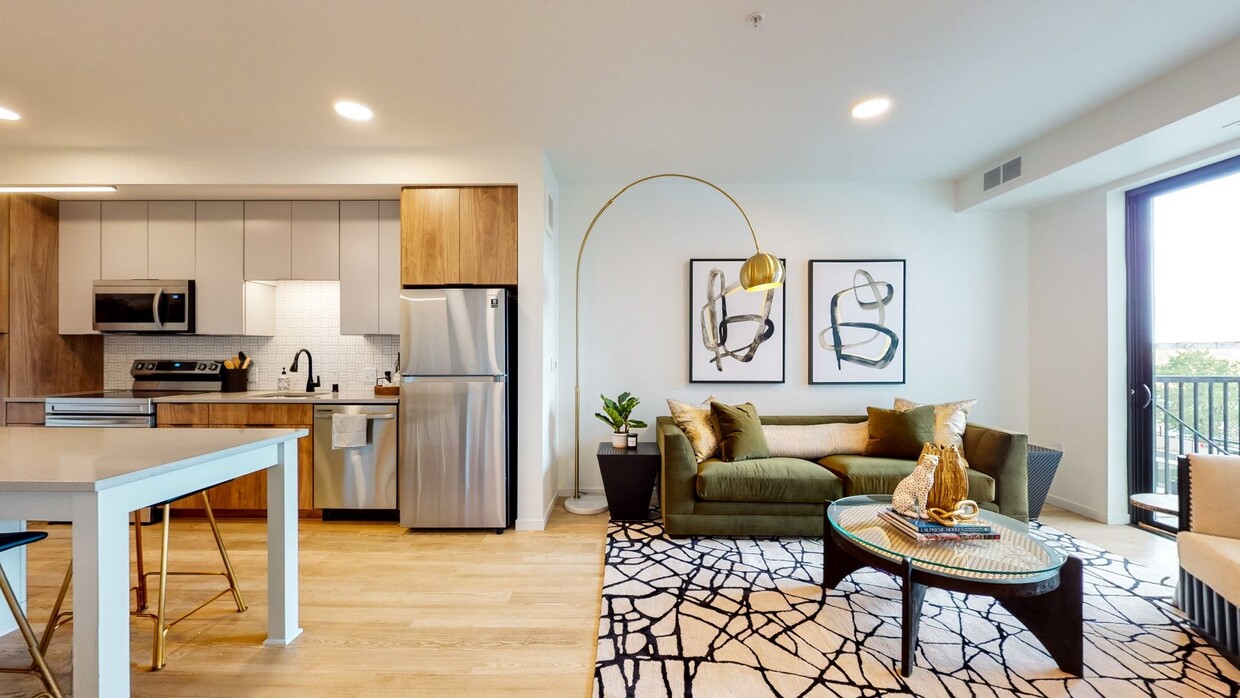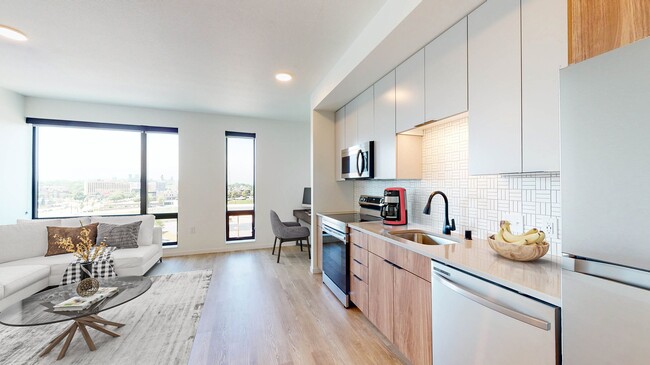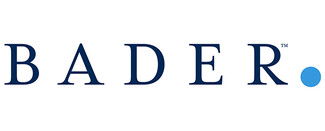-
Monthly Rent
$1,230 - $2,375
-
Bedrooms
Studio - 3 bd
-
Bathrooms
1 - 2 ba
-
Square Feet
425 - 1,480 sq ft
Pricing & Floor Plans
-
Unit 403price $1,280square feet 443availibility Now
-
Unit 304price $1,320square feet 447availibility Now
-
Unit 103price $1,230square feet 443availibility Jun 1
-
Unit 132price $1,338square feet 508availibility Now
-
Unit 538price $1,410square feet 508availibility May 1
-
Unit 232price $1,430square feet 508availibility May 1
-
Unit 214price $1,350square feet 428availibility Now
-
Unit 410price $1,385square feet 425availibility Now
-
Unit 316price $1,375square feet 431availibility Jun 1
-
Unit 513price $1,480square feet 484availibility Now
-
Unit 305price $1,570square feet 545availibility Now
-
Unit 528price $1,665square feet 576availibility Now
-
Unit 428price $1,620square feet 576availibility Jul 1
-
Unit 123price $1,760square feet 622availibility May 1
-
Unit 419price $1,670square feet 617availibility Jun 24
-
Unit 506price $1,720square feet 569availibility May 20
-
Unit 330price $1,640square feet 676availibility Jun 1
-
Unit 437price $1,305square feet 506availibility Jun 11
-
Unit 539price $2,270square feet 896availibility Now
-
Unit 139price $1,999square feet 896availibility May 1
-
Unit 239price $2,125square feet 896availibility Jun 15
-
Unit 231price $2,145square feet 896availibility Now
-
Unit 129price $1,795square feet 662availibility May 1
-
Unit 529price $1,750square feet 662availibility Jun 1
-
Unit 126price $1,710square feet 689availibility Jun 1
-
Unit 222price $1,755square feet 692availibility Jun 1
-
Unit 424price $1,725square feet 692availibility Jun 1
-
Unit 235price $1,790square feet 748availibility Jun 1
-
Unit 435price $1,825square feet 748availibility Jun 1
-
Unit 403price $1,280square feet 443availibility Now
-
Unit 304price $1,320square feet 447availibility Now
-
Unit 103price $1,230square feet 443availibility Jun 1
-
Unit 132price $1,338square feet 508availibility Now
-
Unit 538price $1,410square feet 508availibility May 1
-
Unit 232price $1,430square feet 508availibility May 1
-
Unit 214price $1,350square feet 428availibility Now
-
Unit 410price $1,385square feet 425availibility Now
-
Unit 316price $1,375square feet 431availibility Jun 1
-
Unit 513price $1,480square feet 484availibility Now
-
Unit 305price $1,570square feet 545availibility Now
-
Unit 528price $1,665square feet 576availibility Now
-
Unit 428price $1,620square feet 576availibility Jul 1
-
Unit 123price $1,760square feet 622availibility May 1
-
Unit 419price $1,670square feet 617availibility Jun 24
-
Unit 506price $1,720square feet 569availibility May 20
-
Unit 330price $1,640square feet 676availibility Jun 1
-
Unit 437price $1,305square feet 506availibility Jun 11
-
Unit 539price $2,270square feet 896availibility Now
-
Unit 139price $1,999square feet 896availibility May 1
-
Unit 239price $2,125square feet 896availibility Jun 15
-
Unit 231price $2,145square feet 896availibility Now
-
Unit 129price $1,795square feet 662availibility May 1
-
Unit 529price $1,750square feet 662availibility Jun 1
-
Unit 126price $1,710square feet 689availibility Jun 1
-
Unit 222price $1,755square feet 692availibility Jun 1
-
Unit 424price $1,725square feet 692availibility Jun 1
-
Unit 235price $1,790square feet 748availibility Jun 1
-
Unit 435price $1,825square feet 748availibility Jun 1
About The Mason
Additional fees for this community include:Non-Optional FeesApplication fee: $50/adultNon-refundable administrative fee: Management charges a $150, non-refundable, administrative fee that is related to our internal and administrative costs for the establishment of a resident file, and preparation of initial lease paperwork and related addendums. This administrative fee must be paid, in addition to the payment of month's rent, any prorated rent, or any additional deposit that might be required on the day of move-in.Utility administrative fee: $8/monthUtility Fees:Electricity Paid for by residentGas Paid for by residentHeat Paid for by residentWater/Sewer/Trash Utility billing is calculated by the Ratio Utility Billing System (RUBS) and will be added to the account ledger monthly. A 12-month history of payments is available for review in the management office, as required by Minnesota statute.
The Mason is an apartment community located in Ramsey County and the 55114 ZIP Code. This area is served by the St. Paul Public attendance zone.
Unique Features
- Indoor Bike Storage and Fix-It Station
- Makers Space
- Large Outdoor Courtyard
- Outdoor Bar with Grills and Pizza Oven
- Patio/Balcony
- Courtyard or City Views
- Private Work Rooms
- Quartz Counter Tops
- Sleek Roller Blinds on Windows
- Direct Fiberoptic Lines to Apartments
- Kitchen Island
- Upgraded Appliances with Natural Gas Range
- Community Gardens
- Large Closets
- Meeting Room
- Custom Cabinets with 48 inch Upper Cabinets
- Dog Run and Pet Wash
- Energy Star Stainless Steel Appliances
- Full Size Energy Star Washer and Dryer
- Billiard Room
- Oversized Windows
Community Amenities
Pool
Fitness Center
Elevator
Clubhouse
- Package Service
- Controlled Access
- Property Manager on Site
- Recycling
- Online Services
- Pet Washing Station
- Public Transportation
- Key Fob Entry
- Elevator
- Business Center
- Clubhouse
- Fitness Center
- Sauna
- Pool
- Bicycle Storage
- Gated
- Sundeck
- Courtyard
- Grill
Apartment Features
Air Conditioning
Dishwasher
High Speed Internet Access
Walk-In Closets
Microwave
Refrigerator
Tub/Shower
Freezer
Highlights
- High Speed Internet Access
- Air Conditioning
- Heating
- Smoke Free
- Cable Ready
- Tub/Shower
- Wheelchair Accessible (Rooms)
Kitchen Features & Appliances
- Dishwasher
- Stainless Steel Appliances
- Kitchen
- Microwave
- Oven
- Range
- Refrigerator
- Freezer
Model Details
- Carpet
- Vinyl Flooring
- High Ceilings
- Office
- Walk-In Closets
- Window Coverings
- Balcony
- Patio
Fees and Policies
The fees below are based on community-supplied data and may exclude additional fees and utilities. Use the calculator to add these fees to the base rent.
- One-Time Move-In Fees
-
Administrative Fee$150
-
Application Fee$50
- Dogs Allowed
-
Monthly pet rent$50
-
One time Fee$300
-
Pet deposit$0
-
Comments:Dogs are welcomed in select apartment homes with breed restrictions.
- Cats Allowed
-
Monthly pet rent$25
-
One time Fee$300
-
Pet deposit$0
- Parking
-
Covered--
-
Other--
Details
Lease Options
-
9, 10, 11, 12, 13, 14, 15
Property Information
-
Built in 2022
-
203 units/4 stories
- Package Service
- Controlled Access
- Property Manager on Site
- Recycling
- Online Services
- Pet Washing Station
- Public Transportation
- Key Fob Entry
- Elevator
- Business Center
- Clubhouse
- Gated
- Sundeck
- Courtyard
- Grill
- Fitness Center
- Sauna
- Pool
- Bicycle Storage
- Indoor Bike Storage and Fix-It Station
- Makers Space
- Large Outdoor Courtyard
- Outdoor Bar with Grills and Pizza Oven
- Patio/Balcony
- Courtyard or City Views
- Private Work Rooms
- Quartz Counter Tops
- Sleek Roller Blinds on Windows
- Direct Fiberoptic Lines to Apartments
- Kitchen Island
- Upgraded Appliances with Natural Gas Range
- Community Gardens
- Large Closets
- Meeting Room
- Custom Cabinets with 48 inch Upper Cabinets
- Dog Run and Pet Wash
- Energy Star Stainless Steel Appliances
- Full Size Energy Star Washer and Dryer
- Billiard Room
- Oversized Windows
- High Speed Internet Access
- Air Conditioning
- Heating
- Smoke Free
- Cable Ready
- Tub/Shower
- Wheelchair Accessible (Rooms)
- Dishwasher
- Stainless Steel Appliances
- Kitchen
- Microwave
- Oven
- Range
- Refrigerator
- Freezer
- Carpet
- Vinyl Flooring
- High Ceilings
- Office
- Walk-In Closets
- Window Coverings
- Balcony
- Patio
| Monday | 9am - 5pm |
|---|---|
| Tuesday | 9am - 6pm |
| Wednesday | 9am - 6pm |
| Thursday | 9am - 6pm |
| Friday | 9am - 4pm |
| Saturday | 10am - 4pm |
| Sunday | Closed |
Situated in the northwestern corner of Saint Paul, Saint Anthony Park is a charming neighborhood between the downtowns of Saint Paul and Minneapolis. Saint Anthony Park’s small business district exudes the feel of an urban village, with plenty of quaint shops and local restaurants in Tudor-style buildings stretched along Como Avenue.
Outside of the business district, Saint Anthony Park is predominantly residential. The neighborhood is teeming with apartments and single-family homes covered in lush trees and landscaping. Langford Park offers residents numerous opportunities for outdoor recreation while the sprawling Como Regional Park lies just outside the neighborhood’s boundaries.
Saint Anthony Park is convenient to an array of notable amenities, including the University of Minnesota’s Saint Paul Campus, the Minnesota State Fair, and Rosedale Center. Convenience to I-94 and multiple light rail stations makes getting around from Saint Anthony Park simple.
Learn more about living in St Anthony| Colleges & Universities | Distance | ||
|---|---|---|---|
| Colleges & Universities | Distance | ||
| Drive: | 4 min | 1.6 mi | |
| Drive: | 5 min | 2.0 mi | |
| Drive: | 6 min | 2.2 mi | |
| Drive: | 7 min | 2.6 mi |
 The GreatSchools Rating helps parents compare schools within a state based on a variety of school quality indicators and provides a helpful picture of how effectively each school serves all of its students. Ratings are on a scale of 1 (below average) to 10 (above average) and can include test scores, college readiness, academic progress, advanced courses, equity, discipline and attendance data. We also advise parents to visit schools, consider other information on school performance and programs, and consider family needs as part of the school selection process.
The GreatSchools Rating helps parents compare schools within a state based on a variety of school quality indicators and provides a helpful picture of how effectively each school serves all of its students. Ratings are on a scale of 1 (below average) to 10 (above average) and can include test scores, college readiness, academic progress, advanced courses, equity, discipline and attendance data. We also advise parents to visit schools, consider other information on school performance and programs, and consider family needs as part of the school selection process.
View GreatSchools Rating Methodology
Transportation options available in Saint Paul include Raymond Ave Station, located 0.3 mile from The Mason. The Mason is near Minneapolis-St Paul International/Wold-Chamberlain, located 8.9 miles or 19 minutes away.
| Transit / Subway | Distance | ||
|---|---|---|---|
| Transit / Subway | Distance | ||
| Walk: | 6 min | 0.3 mi | |
| Walk: | 9 min | 0.5 mi | |
| Drive: | 3 min | 1.2 mi | |
| Drive: | 4 min | 1.4 mi | |
| Drive: | 4 min | 1.5 mi |
| Commuter Rail | Distance | ||
|---|---|---|---|
| Commuter Rail | Distance | ||
|
|
Drive: | 12 min | 5.4 mi |
|
|
Drive: | 11 min | 7.0 mi |
|
|
Drive: | 18 min | 13.2 mi |
|
|
Drive: | 28 min | 21.8 mi |
|
|
Drive: | 29 min | 23.4 mi |
| Airports | Distance | ||
|---|---|---|---|
| Airports | Distance | ||
|
Minneapolis-St Paul International/Wold-Chamberlain
|
Drive: | 19 min | 8.9 mi |
Time and distance from The Mason.
| Shopping Centers | Distance | ||
|---|---|---|---|
| Shopping Centers | Distance | ||
| Walk: | 14 min | 0.8 mi | |
| Drive: | 4 min | 1.5 mi | |
| Drive: | 5 min | 1.7 mi |
| Parks and Recreation | Distance | ||
|---|---|---|---|
| Parks and Recreation | Distance | ||
|
Tower Hill Park
|
Walk: | 16 min | 0.8 mi |
|
Newell Park
|
Drive: | 3 min | 1.4 mi |
|
Luxton Park
|
Drive: | 4 min | 1.4 mi |
|
The Raptor Center - University of Minnesota
|
Drive: | 6 min | 1.9 mi |
|
Brackett Park
|
Drive: | 8 min | 2.6 mi |
| Hospitals | Distance | ||
|---|---|---|---|
| Hospitals | Distance | ||
| Drive: | 5 min | 2.7 mi | |
| Drive: | 7 min | 4.1 mi | |
| Drive: | 10 min | 4.7 mi |
| Military Bases | Distance | ||
|---|---|---|---|
| Military Bases | Distance | ||
| Drive: | 18 min | 7.6 mi |
The Mason Photos
-
The Mason
-
The Mason - Alcove - 617SF – Compass
-
-
-
-
-
-
-
Models
-
Studio
-
Studio
-
Studio
-
Studio
-
Studio
-
Studio
Nearby Apartments
Within 50 Miles of The Mason
View More Communities-
Ardor on the Bluffs South Loop Residences
3701 E American Blvd
Bloomington, MN 55425
1-2 Br $1,532-$5,095 7.5 mi
-
Greystone Heights
5220 Greystone Dr
Inver Grove Heights, MN 55077
3 Br $1,995-$2,195 9.2 mi
-
Residences at 1700
1700 Plymouth Rd
Minnetonka, MN 55305
1-2 Br $1,883-$3,237 11.9 mi
-
Audenn Apartments
10660 Hampshire Ave S
Bloomington, MN 55438
1-2 Br $1,215-$1,840 13.7 mi
-
The Edison at Woodbury
326 Karen Dr
Woodbury, MN 55129
1-3 Br $1,685-$2,518 15.2 mi
-
The Stax of Long Lake
455 Virginia Ave
Long Lake, MN 55356
1-2 Br $1,995-$2,845 18.4 mi
The Mason has studios to three bedrooms with rent ranges from $1,230/mo. to $2,375/mo.
You can take a virtual tour of The Mason on Apartments.com.
The Mason is in St Anthony in the city of Saint Paul. Here you’ll find three shopping centers within 1.7 miles of the property. Five parks are within 2.6 miles, including Tower Hill Park, Luxton Park, and Newell Park.
What Are Walk Score®, Transit Score®, and Bike Score® Ratings?
Walk Score® measures the walkability of any address. Transit Score® measures access to public transit. Bike Score® measures the bikeability of any address.
What is a Sound Score Rating?
A Sound Score Rating aggregates noise caused by vehicle traffic, airplane traffic and local sources









