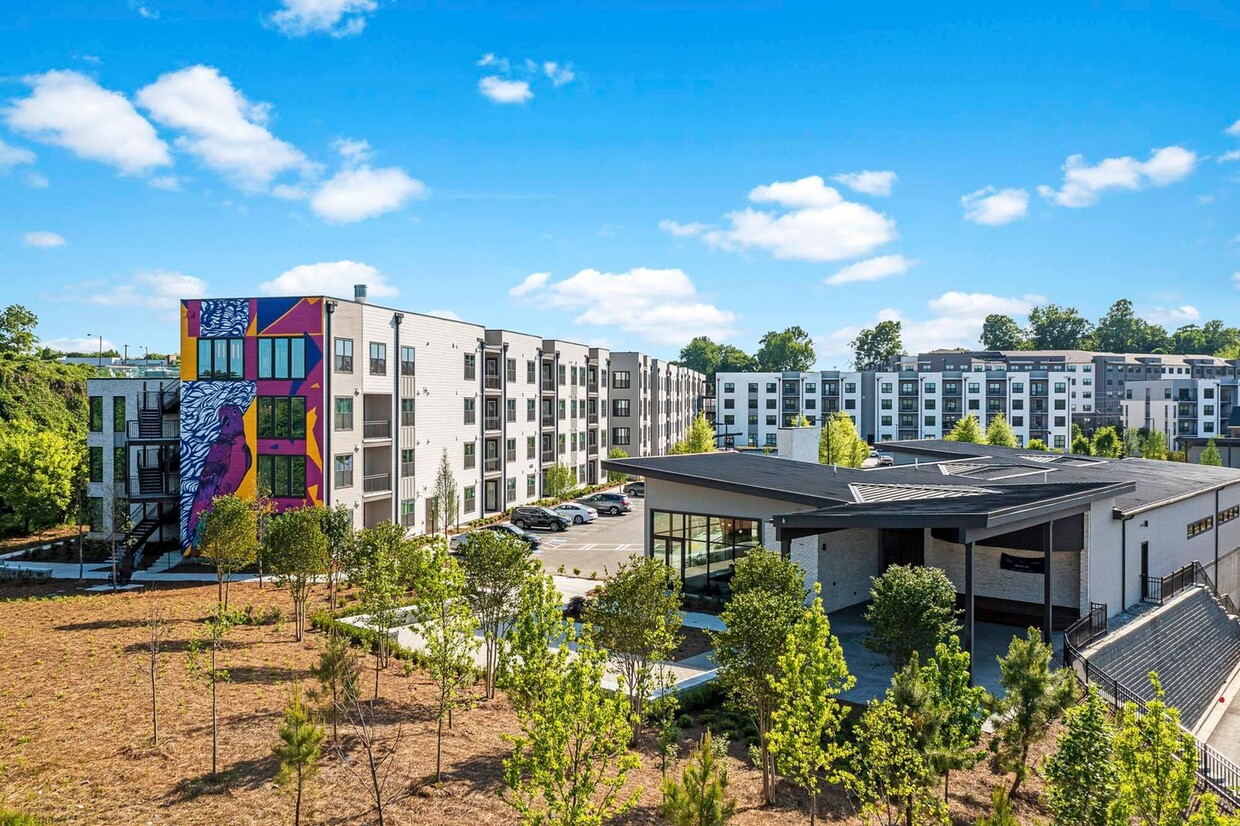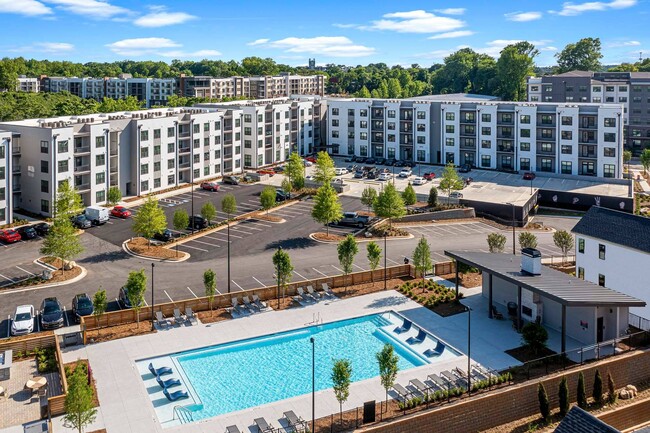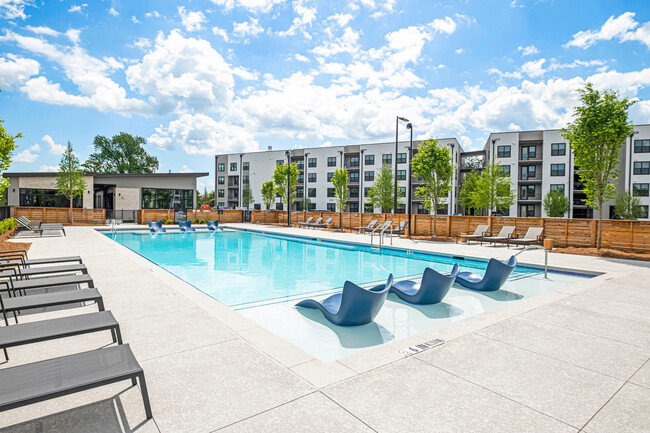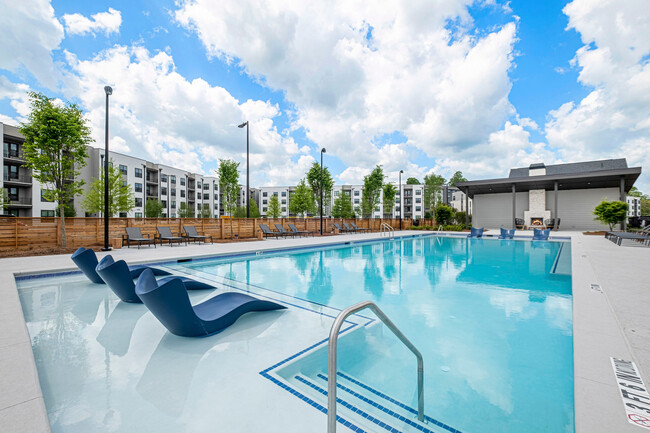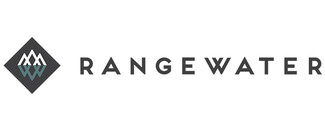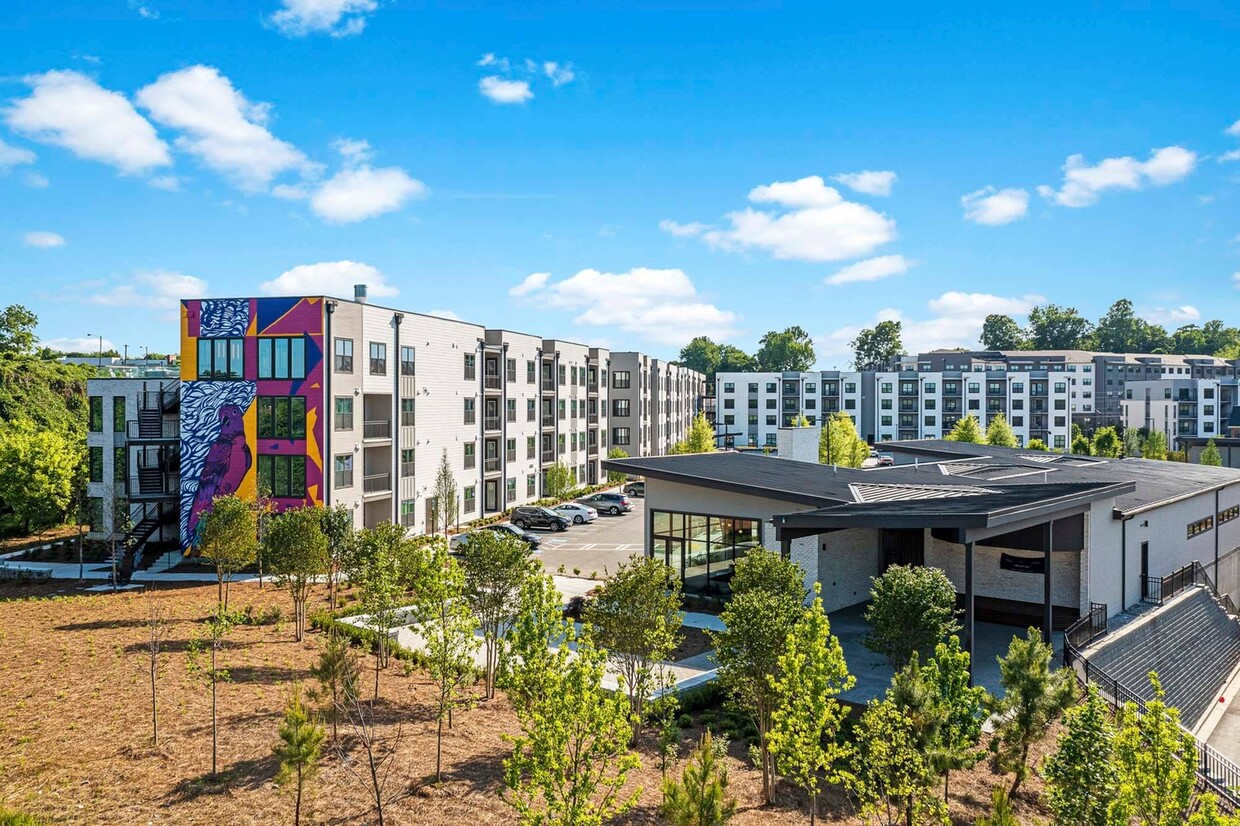-
Monthly Rent
$1,200 - $2,130
-
Bedrooms
Studio - 2 bd
-
Bathrooms
1 - 2 ba
-
Square Feet
525 - 1,112 sq ft
Welcome to Maverick, a brand new rental community in the heart of Atlanta, GA. This vibrant neighborhood on Atlanta’s Southside Trail of the BeltLine in Peoplestown provides exceptional amenities inside and out. Contemporary features such as chef-inspired kitchens, a resort-style pool and an exceptional clubroom to entertain can all be yours. We are pet-friendly, so your furry friends are always welcome (even on tour!). Whether you are interested in our incredible apartment homes (Flats) or upgrade your space to a townhome (Towns), we promise you’ll experience a level of unmatched service. Contact us to learn more about your new home in Peoplestown today.
Pricing & Floor Plans
-
Unit 1000-1402price $1,235square feet 525availibility Now
-
Unit 1000-1408price $1,235square feet 525availibility Now
-
Unit 2000-2406price $1,235square feet 525availibility Now
-
Unit 4000-4407price $1,335square feet 525availibility Now
-
Unit 6000-6210price $1,340square feet 525availibility Now
-
Unit 4000-4409price $1,335square feet 525availibility May 25
-
Unit 5000-5306price $1,521square feet 700availibility Now
-
Unit 6000-6200price $1,608square feet 752availibility Now
-
Unit 6000-6204price $1,533square feet 752availibility Jun 13
-
Unit 5000-5407price $1,570square feet 716availibility Apr 18
-
Unit 1000-1407price $1,495square feet 716availibility Jun 6
-
Unit 3000-3405price $1,705square feet 877availibility May 9
-
Unit 2000-2214price $1,460square feet 796availibility Jun 5
-
Unit 6000-6309price $1,549square feet 767availibility Jun 10
-
Unit 3000-3104price $1,424square feet 767availibility Jul 4
-
Unit 2000-2413price $1,398square feet 608availibility Jun 24
-
Unit 1000-1210price $2,000square feet 1,112availibility Now
-
Unit 5000-5100price $2,005square feet 1,112availibility Now
-
Unit 1000-1400price $2,020square feet 1,112availibility Now
-
Unit 5000-5405price $1,903square feet 952availibility Now
-
Unit 3000-3117price $1,855square feet 1,077availibility Jun 10
-
Unit 2000-2201price $1,900square feet 1,077availibility Jul 2
-
Unit 1000-1402price $1,235square feet 525availibility Now
-
Unit 1000-1408price $1,235square feet 525availibility Now
-
Unit 2000-2406price $1,235square feet 525availibility Now
-
Unit 4000-4407price $1,335square feet 525availibility Now
-
Unit 6000-6210price $1,340square feet 525availibility Now
-
Unit 4000-4409price $1,335square feet 525availibility May 25
-
Unit 5000-5306price $1,521square feet 700availibility Now
-
Unit 6000-6200price $1,608square feet 752availibility Now
-
Unit 6000-6204price $1,533square feet 752availibility Jun 13
-
Unit 5000-5407price $1,570square feet 716availibility Apr 18
-
Unit 1000-1407price $1,495square feet 716availibility Jun 6
-
Unit 3000-3405price $1,705square feet 877availibility May 9
-
Unit 2000-2214price $1,460square feet 796availibility Jun 5
-
Unit 6000-6309price $1,549square feet 767availibility Jun 10
-
Unit 3000-3104price $1,424square feet 767availibility Jul 4
-
Unit 2000-2413price $1,398square feet 608availibility Jun 24
-
Unit 1000-1210price $2,000square feet 1,112availibility Now
-
Unit 5000-5100price $2,005square feet 1,112availibility Now
-
Unit 1000-1400price $2,020square feet 1,112availibility Now
-
Unit 5000-5405price $1,903square feet 952availibility Now
-
Unit 3000-3117price $1,855square feet 1,077availibility Jun 10
-
Unit 2000-2201price $1,900square feet 1,077availibility Jul 2
About The Maverick
Welcome to Maverick, a brand new rental community in the heart of Atlanta, GA. This vibrant neighborhood on Atlanta’s Southside Trail of the BeltLine in Peoplestown provides exceptional amenities inside and out. Contemporary features such as chef-inspired kitchens, a resort-style pool and an exceptional clubroom to entertain can all be yours. We are pet-friendly, so your furry friends are always welcome (even on tour!). Whether you are interested in our incredible apartment homes (Flats) or upgrade your space to a townhome (Towns), we promise you’ll experience a level of unmatched service. Contact us to learn more about your new home in Peoplestown today.
The Maverick is an apartment community located in Fulton County and the 30315 ZIP Code. This area is served by the Atlanta Public Schools attendance zone.
Unique Features
- Quartz Countertops
- Undermount Sinks with High-End Faucets
- Gigamonster Internet Offered
- Home to Murals Curated by Local Artists
- Sleek Stainless Steel Appliance Package
- Sophisticated Open Floor Plans
- Spacious walk-in closets
- Upgraded Lighting in Kitchen and Dining Area
- Vinyl Plank Flooring Throughout
- Chef-Inspired Kitchens
- Direct Access to the BeltLine and DH Stanton Park
- Resident Event Stylist
- Charming Backsplash in Kitchen
- Covered Pavilion
- Sound System & WiFi Throughout Amenity Space
- Subway Tile Showers
- Walk-in Showers in Select Homes
- Ceiling Fan in Main Bedroom
- Gigstream Internet Offered
- Butterfly Callbox
- Gigstream community wide WIFI
- Keyless Door Entry
- Outdoor Kitchen with Gas Grilling Station & Community Seating
Community Amenities
Pool
Clubhouse
Community-Wide WiFi
Package Service
- Package Service
- Community-Wide WiFi
- Clubhouse
- Pool
- Walking/Biking Trails
- Courtyard
Apartment Features
Washer/Dryer
Air Conditioning
Walk-In Closets
Wi-Fi
- Wi-Fi
- Washer/Dryer
- Air Conditioning
- Ceiling Fans
- Stainless Steel Appliances
- Kitchen
- Quartz Countertops
- Dining Room
- Walk-In Closets
Fees and Policies
The fees below are based on community-supplied data and may exclude additional fees and utilities.
- One-Time Move-In Fees
-
Administrative Fee$175
-
Application Fee$75
- Dogs Allowed
-
Monthly pet rent$20
-
One time Fee$400
-
Weight limit100 lb
-
Pet Limit2
-
Restrictions:Tosa Inu/Ken, American Bandogge, Cane Corso, Rottweiler, Doberman, Pit Bull, Bull Terrier, Staffordshire Terrier, Dogo Argentino, Boer Boel, Gull Dong, Basenji, Mastiff, Perro de Presa Canario, Fila Brasiliero, Wolf Hybrid, Caucasian Oucharka, Alaskan Malamutes, Kangal, German Shepard, Shepard, Chow, Spitz, Akita, Reptiles, Rabbits and Pot Bellied Pigs. Mixed breeds containing these bloodlines are also prohibited.
- Cats Allowed
-
Monthly pet rent$20
-
One time Fee$400
-
Weight limit100 lb
-
Pet Limit2
- Parking
-
Surface LotUnreserved surface lot parking--
-
Covered--
Details
Lease Options
-
6 months, 7 months, 8 months, 9 months, 10 months, 11 months, 12 months, 13 months, 14 months, 15 months
Property Information
-
Built in 2021
-
320 units/4 stories
- Package Service
- Community-Wide WiFi
- Clubhouse
- Courtyard
- Pool
- Walking/Biking Trails
- Quartz Countertops
- Undermount Sinks with High-End Faucets
- Gigamonster Internet Offered
- Home to Murals Curated by Local Artists
- Sleek Stainless Steel Appliance Package
- Sophisticated Open Floor Plans
- Spacious walk-in closets
- Upgraded Lighting in Kitchen and Dining Area
- Vinyl Plank Flooring Throughout
- Chef-Inspired Kitchens
- Direct Access to the BeltLine and DH Stanton Park
- Resident Event Stylist
- Charming Backsplash in Kitchen
- Covered Pavilion
- Sound System & WiFi Throughout Amenity Space
- Subway Tile Showers
- Walk-in Showers in Select Homes
- Ceiling Fan in Main Bedroom
- Gigstream Internet Offered
- Butterfly Callbox
- Gigstream community wide WIFI
- Keyless Door Entry
- Outdoor Kitchen with Gas Grilling Station & Community Seating
- Wi-Fi
- Washer/Dryer
- Air Conditioning
- Ceiling Fans
- Stainless Steel Appliances
- Kitchen
- Quartz Countertops
- Dining Room
- Walk-In Closets
| Monday | 10am - 6pm |
|---|---|
| Tuesday | 10am - 6pm |
| Wednesday | 10am - 6pm |
| Thursday | 10am - 6pm |
| Friday | 10am - 6pm |
| Saturday | 10am - 5pm |
| Sunday | 1pm - 5pm |
Situated about three miles south of Downtown Atlanta, the neighborhood of Peoplestown is known for its tight-knit community and easily accessible location. Charming single-family homes and affordable apartment complexes line the residential streets of Peoplestown. This neighborhood features tree-lined roads and walkable streets, a major perk for this densely populated suburb.
D.H. Stanton Park is a spacious neighborhood park, and Peoplestown is only a mile from Grant Park and Zoo Atlanta, making it the perfect residential oasis for families. Sitting along Interstate 85, Peoplestown is a convenient neighborhood for commuters, seeing as major job opportunities sit just a few miles from the neighborhood in the heart of Atlanta and its surrounding communities. Various small businesses sit in and around Peoplestown, including Eventide Brewing, a modern-industrial brewery located on Grant Street.
Learn more about living in Peoplestown| Colleges & Universities | Distance | ||
|---|---|---|---|
| Colleges & Universities | Distance | ||
| Drive: | 6 min | 2.9 mi | |
| Drive: | 7 min | 2.9 mi | |
| Drive: | 10 min | 3.1 mi | |
| Drive: | 8 min | 3.3 mi |
 The GreatSchools Rating helps parents compare schools within a state based on a variety of school quality indicators and provides a helpful picture of how effectively each school serves all of its students. Ratings are on a scale of 1 (below average) to 10 (above average) and can include test scores, college readiness, academic progress, advanced courses, equity, discipline and attendance data. We also advise parents to visit schools, consider other information on school performance and programs, and consider family needs as part of the school selection process.
The GreatSchools Rating helps parents compare schools within a state based on a variety of school quality indicators and provides a helpful picture of how effectively each school serves all of its students. Ratings are on a scale of 1 (below average) to 10 (above average) and can include test scores, college readiness, academic progress, advanced courses, equity, discipline and attendance data. We also advise parents to visit schools, consider other information on school performance and programs, and consider family needs as part of the school selection process.
View GreatSchools Rating Methodology
Transportation options available in Atlanta include Georgia State, located 2.0 miles from The Maverick. The Maverick is near Hartsfield - Jackson Atlanta International, located 7.9 miles or 14 minutes away.
| Transit / Subway | Distance | ||
|---|---|---|---|
| Transit / Subway | Distance | ||
|
|
Drive: | 4 min | 2.0 mi |
|
|
Drive: | 5 min | 2.4 mi |
|
|
Drive: | 6 min | 2.6 mi |
|
|
Drive: | 6 min | 2.7 mi |
|
|
Drive: | 6 min | 2.7 mi |
| Commuter Rail | Distance | ||
|---|---|---|---|
| Commuter Rail | Distance | ||
|
|
Drive: | 11 min | 6.4 mi |
| Airports | Distance | ||
|---|---|---|---|
| Airports | Distance | ||
|
Hartsfield - Jackson Atlanta International
|
Drive: | 14 min | 7.9 mi |
Time and distance from The Maverick.
| Shopping Centers | Distance | ||
|---|---|---|---|
| Shopping Centers | Distance | ||
| Walk: | 12 min | 0.6 mi | |
| Drive: | 3 min | 1.2 mi | |
| Drive: | 2 min | 1.2 mi |
| Parks and Recreation | Distance | ||
|---|---|---|---|
| Parks and Recreation | Distance | ||
|
The Georgia Capitol Museum
|
Drive: | 3 min | 1.9 mi |
|
Zoo Atlanta
|
Drive: | 5 min | 2.1 mi |
|
Park Pride
|
Drive: | 5 min | 2.3 mi |
|
Trees Atlanta
|
Drive: | 7 min | 3.5 mi |
|
Trees Atlanta TreeHouse
|
Drive: | 7 min | 3.5 mi |
| Hospitals | Distance | ||
|---|---|---|---|
| Hospitals | Distance | ||
| Drive: | 4 min | 2.3 mi | |
| Drive: | 7 min | 3.4 mi | |
| Drive: | 7 min | 3.9 mi |
| Military Bases | Distance | ||
|---|---|---|---|
| Military Bases | Distance | ||
| Drive: | 9 min | 4.0 mi | |
| Drive: | 20 min | 9.8 mi |
Property Ratings at The Maverick
I must commend the entire team at The Maverick Flats for their remarkable strides in accommodating my needs from the tour to the application process. As a former leasing agent, I was thoroughly impressed by their professionalism, meticulous attention to detail, and unwavering support in helping me find the ideal home. Nicole, your exceptional leadership is evident in the stellar performance of Kay, who guided me through the entire touring process with such a warm and positive attitude.
Property Manager at The Maverick, Responded To This Review
We're overjoyed to hear your positive feedback. It's rewarding to know that our team's hard work and dedication have been recognized and appreciated. We're glad that your experience with The Maverick has been nothing short of excellent. We'll keep striving to ensure our residents feel valued and satisfied. Thank you, The Maverick.
If you are considering living at the Maverick Flats, please consider the following before doing so. I have lived here for about 7 months at this point and the elevator in my building has been broken for 5 with no update of when it will be fixed. On about 6 occasions, the fire alarm has gone off in my building in the middle of the night for no reason and has continued sounding for 2-3 hours before someone turns it off. About 50% of the packages I had ordered have been stolen because management does not care enough to put people's belongings in the mail lockers that they pay for. Every time you reach out to the leasing office, their responses are lackluster and worthless. You will never get to use that nice pool that you pay for because it is always closed. You will never get to go in that cool Sky Lounge that they show you on the tour because it is always locked. You will find your trash piling up because the trash valet never comes. This is by far the worst place to spend your time and money and I would implore you to go anywhere else. Thank you for coming to my TedTalk
Property Manager at The Maverick, Responded To This Review
We're sorry to hear about your experience. At The Maverick, we aim to provide a comfortable and convenient living environment for all our residents. We understand your concerns about the elevator, fire alarms, and amenities, and we want to assure you that your feedback is important to us. We apologize for any inconvenience you may have experienced, and we would like to address your concerns directly. Please contact us at cmmaverick@liverangewater.com or 404-682-5404. Thank you, The Maverick.
The Maverick Photos
-
Maverick_Exteriors-0904-HDR
-
Studio, 1BA - 525SF (Type S1)
-
_DSF9257-HDR
-
_DSF9397-HDR
-
_DSF9408-HDR
-
Maverick_Exteriors-0852-HDR
-
Maverick_Exteriors-0937-HDR
-
Clubhouse
-
Clubhouse
Models
-
S1 Floor Plan
-
S2 Floor Plan
-
A1A Floor Plan
-
A1 Floor Plan
-
A5 Floor Plan
-
A2 Floor Plan
Nearby Apartments
Within 50 Miles of The Maverick
View More Communities-
Farrington Midtown
391 17th St NW
Atlanta, GA 30363
1-2 Br $1,399-$3,005 4.7 mi
-
Verdant Peachtree Creek
3001 Northeast Expy
Atlanta, GA 30341
1-3 Br $1,210-$3,215 11.3 mi
-
Ivy Commons
3555 Austell Rd SW
Marietta, GA 30060
1-3 Br $1,242-$1,814 15.3 mi
-
Veranda at Avalon
7165 Avalon Blvd
Alpharetta, GA 30009
1-2 Br $1,826-$4,641 24.8 mi
-
1760 Apartment Homes
1760 Lakes Pky
Lawrenceville, GA 30043
1-3 Br $1,509-$3,282 24.9 mi
-
Echo Ridge at Suwanee
1460 Distribution Dr
Suwanee, GA 30024
1-2 Br $1,608-$2,290 26.2 mi
The Maverick has studios to two bedrooms with rent ranges from $1,200/mo. to $2,130/mo.
You can take a virtual tour of The Maverick on Apartments.com.
The Maverick is in Peoplestown in the city of Atlanta. Here you’ll find three shopping centers within 1.2 miles of the property. Five parks are within 3.5 miles, including Zoo Atlanta, The Georgia Capitol Museum, and Park Pride.
What Are Walk Score®, Transit Score®, and Bike Score® Ratings?
Walk Score® measures the walkability of any address. Transit Score® measures access to public transit. Bike Score® measures the bikeability of any address.
What is a Sound Score Rating?
A Sound Score Rating aggregates noise caused by vehicle traffic, airplane traffic and local sources
