The Maxwell
4200 N Carlin Springs Rd,
Arlington,
VA
22203
-
Monthly Rent
$2,165 - $8,315
-
Bedrooms
Studio - 2 bd
-
Bathrooms
1 - 2 ba
-
Square Feet
538 - 881 sq ft
Pricing & Floor Plans
-
Unit 318price $2,168square feet 538availibility Now
-
Unit 400price $2,165square feet 576availibility May 30
-
Unit 335price $2,381square feet 711availibility Now
-
Unit 225price $2,441square feet 698availibility Now
-
Unit 233price $2,433square feet 658availibility Jun 16
-
Unit 415price $2,516square feet 679availibility Jun 16
-
Unit 213price $3,089square feet 881availibility Now
-
Unit 513price $3,134square feet 881availibility Jul 7
-
Unit 318price $2,168square feet 538availibility Now
-
Unit 400price $2,165square feet 576availibility May 30
-
Unit 335price $2,381square feet 711availibility Now
-
Unit 225price $2,441square feet 698availibility Now
-
Unit 233price $2,433square feet 658availibility Jun 16
-
Unit 415price $2,516square feet 679availibility Jun 16
-
Unit 213price $3,089square feet 881availibility Now
-
Unit 513price $3,134square feet 881availibility Jul 7
About The Maxwell
Presenting: The Maxwell. Different. Modish. Designed for those who want personality. Sustainability. And the perfect location. Our smart home features include smart locks, smart thermostats, smart lights, and airwave.
The Maxwell is an apartment community located in Arlington County and the 22203 ZIP Code. This area is served by the Arlington County Public Schools attendance zone.
Unique Features
- Conference Room
- Pet-Friendly
- Complimentary moving assistance through Updater
- On-Site Solid Core
- Managed Wi-Fi
- Furnished Apartments Available
- Ceramic Tile Tub Surrounds
- Mazzanine Gaming Area
- Modern Cabinetry
- Porcelain Floor Bathroom Tiles
- In-home washer & dryer
- Barbeque Grills & Picnic Area
- Enjoy Arlington's Car-Free Diet
- Please Assist Me
- Green Building
- Two-story lofts with unique spiral staircases
- Wood-Style Flooring
Community Amenities
Fitness Center
Elevator
Clubhouse
Business Center
Grill
Gated
Conference Rooms
Bicycle Storage
Property Services
- Package Service
- Maintenance on site
- Property Manager on Site
- On-Site Retail
- Dry Cleaning Service
- EV Charging
Shared Community
- Elevator
- Business Center
- Clubhouse
- Lounge
- Multi Use Room
- Conference Rooms
Fitness & Recreation
- Fitness Center
- Bicycle Storage
- Walking/Biking Trails
- Gameroom
Outdoor Features
- Gated
- Courtyard
- Grill
- Picnic Area
Apartment Features
Washer/Dryer
Air Conditioning
Dishwasher
Hardwood Floors
Walk-In Closets
Island Kitchen
Granite Countertops
Microwave
Highlights
- Washer/Dryer
- Air Conditioning
- Intercom
Kitchen Features & Appliances
- Dishwasher
- Disposal
- Ice Maker
- Granite Countertops
- Stainless Steel Appliances
- Pantry
- Island Kitchen
- Kitchen
- Microwave
- Oven
- Range
- Refrigerator
- Freezer
- Quartz Countertops
Model Details
- Hardwood Floors
- Carpet
- High Ceilings
- Den
- Vaulted Ceiling
- Bay Window
- Views
- Walk-In Closets
- Linen Closet
- Large Bedrooms
- Balcony
Fees and Policies
The fees below are based on community-supplied data and may exclude additional fees and utilities.
- Dogs Allowed
-
No fees required
- Cats Allowed
-
No fees required
- Parking
-
Garage$125/mo1 Max
-
Other--
Details
Lease Options
-
None
-
Short term lease
Property Information
-
Built in 2014
-
163 units/6 stories
- Package Service
- Maintenance on site
- Property Manager on Site
- On-Site Retail
- Dry Cleaning Service
- EV Charging
- Elevator
- Business Center
- Clubhouse
- Lounge
- Multi Use Room
- Conference Rooms
- Gated
- Courtyard
- Grill
- Picnic Area
- Fitness Center
- Bicycle Storage
- Walking/Biking Trails
- Gameroom
- Conference Room
- Pet-Friendly
- Complimentary moving assistance through Updater
- On-Site Solid Core
- Managed Wi-Fi
- Furnished Apartments Available
- Ceramic Tile Tub Surrounds
- Mazzanine Gaming Area
- Modern Cabinetry
- Porcelain Floor Bathroom Tiles
- In-home washer & dryer
- Barbeque Grills & Picnic Area
- Enjoy Arlington's Car-Free Diet
- Please Assist Me
- Green Building
- Two-story lofts with unique spiral staircases
- Wood-Style Flooring
- Washer/Dryer
- Air Conditioning
- Intercom
- Dishwasher
- Disposal
- Ice Maker
- Granite Countertops
- Stainless Steel Appliances
- Pantry
- Island Kitchen
- Kitchen
- Microwave
- Oven
- Range
- Refrigerator
- Freezer
- Quartz Countertops
- Hardwood Floors
- Carpet
- High Ceilings
- Den
- Vaulted Ceiling
- Bay Window
- Views
- Walk-In Closets
- Linen Closet
- Large Bedrooms
- Balcony
| Monday | Closed |
|---|---|
| Tuesday | 9am - 6pm |
| Wednesday | 9am - 6pm |
| Thursday | 9am - 6pm |
| Friday | 9am - 6pm |
| Saturday | 10am - 5pm |
| Sunday | Closed |
DC-area commuters love Arlington’s Ballston/Virginia Square community for its close proximity to Washington and its relaxed neighborhood atmosphere. The rental market ranges from charming single-family homes on tree-lined suburban streets to high-rise apartments and condos in the thick of Arlington’s urban action, attracting a healthy mix of residents to the area.
While the neighborhood is mostly residential, the area between Fairfax Drive and Wilson Boulevard is packed with office buildings, shops, and restaurants; this is also where you’ll find the popular Wellburn Square Freshfarm Market, a local favorite for fresh produce, as well as the stylish Ballston Common Mall.
Most of the streets in the area are fairly quiet, giving folks the ability to get around on foot or by bicycle. The community provides easy access to Interstate 66, which will get you into DC within minutes; multiple Metro stops in the neighborhood also help make commuting a breeze.
Learn more about living in Ballston/Virginia Square| Colleges & Universities | Distance | ||
|---|---|---|---|
| Colleges & Universities | Distance | ||
| Drive: | 4 min | 1.2 mi | |
| Drive: | 6 min | 2.2 mi | |
| Drive: | 9 min | 3.9 mi | |
| Drive: | 10 min | 4.9 mi |
 The GreatSchools Rating helps parents compare schools within a state based on a variety of school quality indicators and provides a helpful picture of how effectively each school serves all of its students. Ratings are on a scale of 1 (below average) to 10 (above average) and can include test scores, college readiness, academic progress, advanced courses, equity, discipline and attendance data. We also advise parents to visit schools, consider other information on school performance and programs, and consider family needs as part of the school selection process.
The GreatSchools Rating helps parents compare schools within a state based on a variety of school quality indicators and provides a helpful picture of how effectively each school serves all of its students. Ratings are on a scale of 1 (below average) to 10 (above average) and can include test scores, college readiness, academic progress, advanced courses, equity, discipline and attendance data. We also advise parents to visit schools, consider other information on school performance and programs, and consider family needs as part of the school selection process.
View GreatSchools Rating Methodology
Transportation options available in Arlington include Ballston-Mu, located 0.4 mile from The Maxwell. The Maxwell is near Ronald Reagan Washington Ntl, located 5.8 miles or 13 minutes away, and Washington Dulles International, located 22.1 miles or 36 minutes away.
| Transit / Subway | Distance | ||
|---|---|---|---|
| Transit / Subway | Distance | ||
|
|
Walk: | 7 min | 0.4 mi |
|
|
Walk: | 14 min | 0.7 mi |
|
|
Drive: | 4 min | 1.2 mi |
| Drive: | 5 min | 1.7 mi | |
|
|
Drive: | 6 min | 3.7 mi |
| Commuter Rail | Distance | ||
|---|---|---|---|
| Commuter Rail | Distance | ||
|
|
Drive: | 10 min | 4.5 mi |
|
|
Drive: | 12 min | 6.4 mi |
|
|
Drive: | 16 min | 6.7 mi |
|
|
Drive: | 15 min | 7.9 mi |
|
|
Drive: | 18 min | 8.7 mi |
| Airports | Distance | ||
|---|---|---|---|
| Airports | Distance | ||
|
Ronald Reagan Washington Ntl
|
Drive: | 13 min | 5.8 mi |
|
Washington Dulles International
|
Drive: | 36 min | 22.1 mi |
Time and distance from The Maxwell.
| Shopping Centers | Distance | ||
|---|---|---|---|
| Shopping Centers | Distance | ||
| Walk: | 2 min | 0.2 mi | |
| Walk: | 5 min | 0.3 mi | |
| Walk: | 10 min | 0.5 mi |
| Parks and Recreation | Distance | ||
|---|---|---|---|
| Parks and Recreation | Distance | ||
|
Lubber Run Park
|
Walk: | 13 min | 0.7 mi |
|
Bluemont Junction Park
|
Walk: | 17 min | 0.9 mi |
|
David M. Brown Planetarium
|
Walk: | 18 min | 1.0 mi |
|
Lacey Woods Park
|
Drive: | 3 min | 1.3 mi |
|
Ballston Beaver Pond Park
|
Drive: | 9 min | 5.0 mi |
| Hospitals | Distance | ||
|---|---|---|---|
| Hospitals | Distance | ||
| Walk: | 20 min | 1.1 mi | |
| Drive: | 4 min | 1.5 mi | |
| Drive: | 6 min | 3.1 mi |
| Military Bases | Distance | ||
|---|---|---|---|
| Military Bases | Distance | ||
| Drive: | 7 min | 2.8 mi |
Property Ratings at The Maxwell
This building and the maintenance team are fantastic - location - great! However, the leasing team continuously doesn’t follow through on items. There has been reported issues in the gym for months with no follow through, the lady at the leasing desk is gone at random hours throughout the day continuously and only appears to be in office when other leasing staff are on site. The package room is a mess and the leasing team doesn’t do anything to organize it - the previous team organized it continuously. Lastly, I have asked for follow up communication multiple times on added charges and the lady at the desk, when there, all she says is she will ask her manager. She doesn’t seem to know the answer to any question. Wouldn’t recommend to anyone who values a good management team - mainly the reason people pick apartments over condor!
Everyone at the maxwell has been super helpful. Whenever something needs to be fixed maintenance is super helpful and quick. Very clean & tidy!
The aparments are very nice. The amenidies are good too. But the management is really bad. They will make you pay for everything. They dont return the security deposit for smallest stuff - dirty oven, streched carpet and little mold in the bathtub. This is normal wear and tear that can't really be controlled by the tenants and should be fixed by the propery management.
Property Manager at The Maxwell, Responded To This Review
Good Evening, We're sorry to hear you had a 2-star experience with us at The Maxwell. We do our very best to make sure every resident is welcomed into a clean and fresh apartment - sometimes that means extra cleaning or repairs are required at move out. Our goal is to communicate that to everyone involved in a very timely manner. I'm sorry that was not done to your satisfaction. I'd be more than happy to go over your move-out charges with you or further discuss ways we can improve on this process. If you would like to email us at themaxwell@bozzuto.com we could pick a time that works best for you. Sincerely, The Maxwell Management Team
It's like a dream apartment ????????????????????????????????????
It has been 3 weeks since I've moved in and I'm still waiting to find one drawback. The common areas are well kept and the smell is always inviting when walking through the doors. The patio is a fun place with a fireplace that has a chic feel and it's where the management company has hosted events for the residents like nacho night, with a CHIPOTLE catered dinner. The residents are definitely more millennial aged and a fun crowd. The major plus is that the ballston metro is a quick walk through the Ballston Common Mall.
My first apartment is amazing. I will love to own it for the rest of my life. It has an amazing localization, perfect size and the its part of a brand new building!
If you're looking to live in affordable and beautiful housing in the heart of Arlington, VA look no further than The Maxwell in Arlington's Ballston neighborhood. They have a large variety of floorpans to suit your needs and are very helpful and thorough during the sales process, which as a first time apartment leaser I thoroughly appreciated. The apartments are beautifully designed, especially the lofts with on street access which are very convenient! As are the common spaces which have a warm modern feel great for you professionals. Their maintenance and leasing staff have been an absolute joy to have and are so helpful, which is a large part of the apartment experience. Add to that the building is close to multiple restaurants, a small mall, a block from the supermarket, and two blocks from the metro its like having a small hub with everything near by. For a first apartments its likely the best bang for our buck we could have found in the DC Metro area!
You May Also Like
The Maxwell has studios to two bedrooms with rent ranges from $2,165/mo. to $8,315/mo.
Yes, to view the floor plan in person, please schedule a personal tour.
The Maxwell is in Ballston/Virginia Square in the city of Arlington. Here you’ll find three shopping centers within 0.5 mile of the property. Five parks are within 5.0 miles, including Ballston Beaver Pond Park, Lubber Run Park, and Bluemont Junction Park.
Similar Rentals Nearby
What Are Walk Score®, Transit Score®, and Bike Score® Ratings?
Walk Score® measures the walkability of any address. Transit Score® measures access to public transit. Bike Score® measures the bikeability of any address.
What is a Sound Score Rating?
A Sound Score Rating aggregates noise caused by vehicle traffic, airplane traffic and local sources
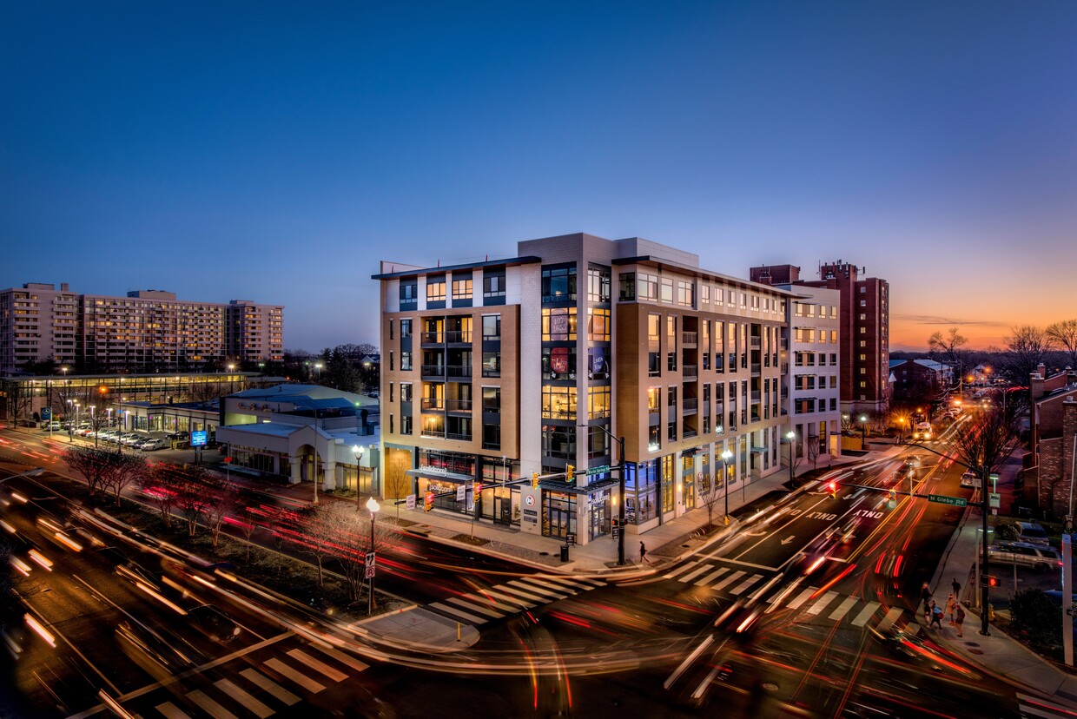
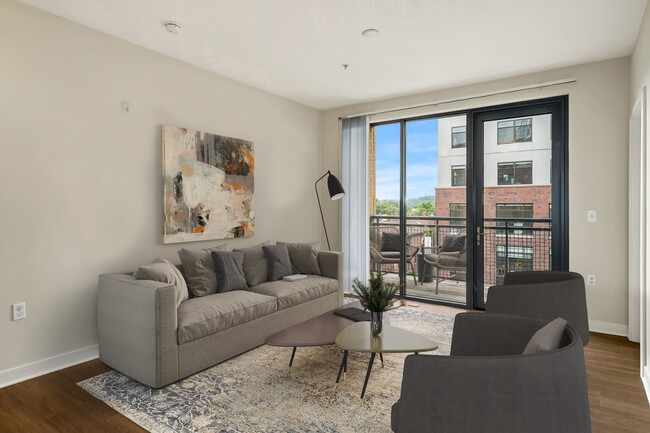






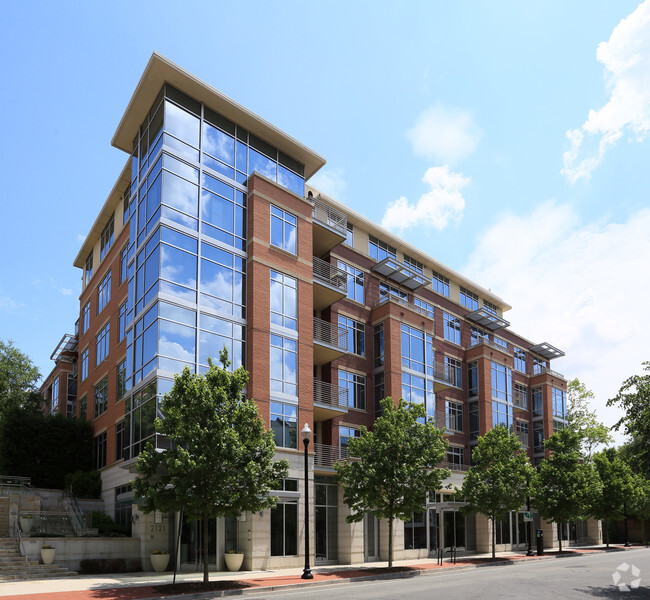
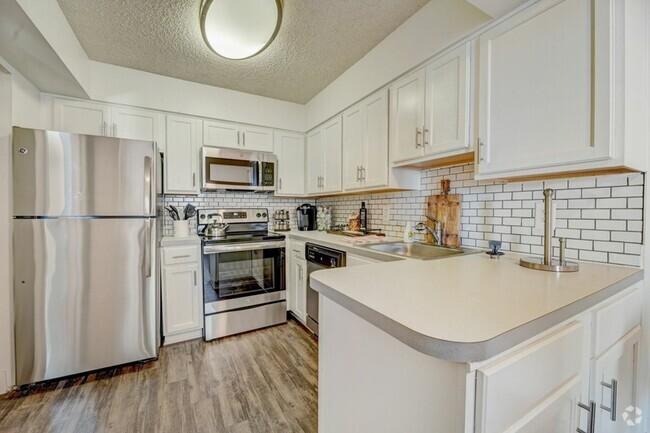

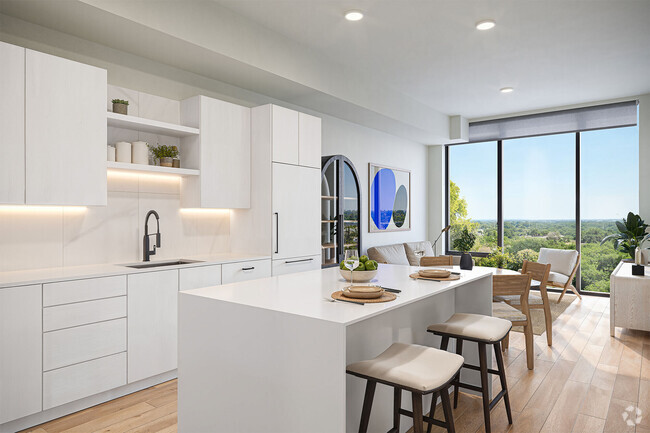


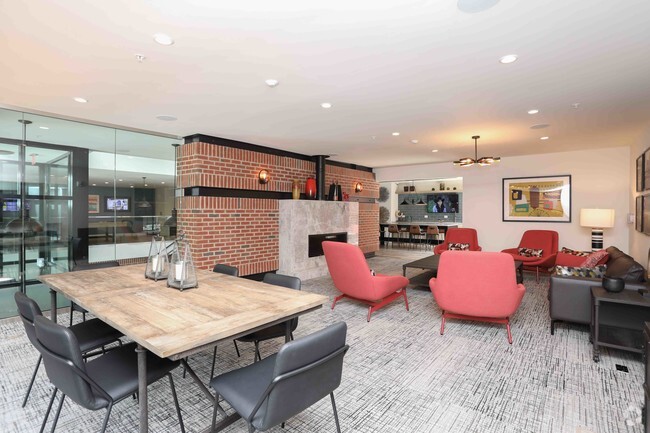

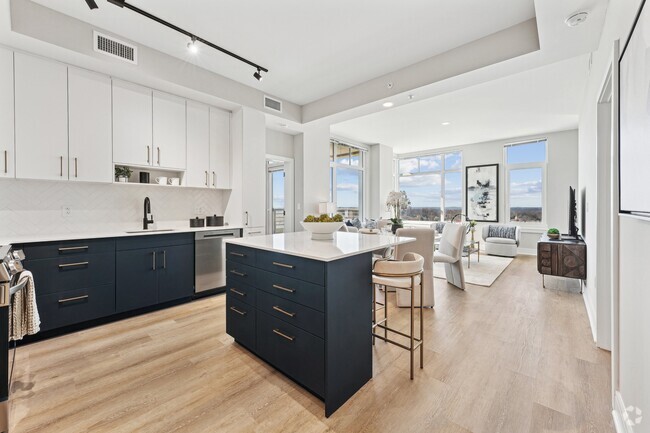
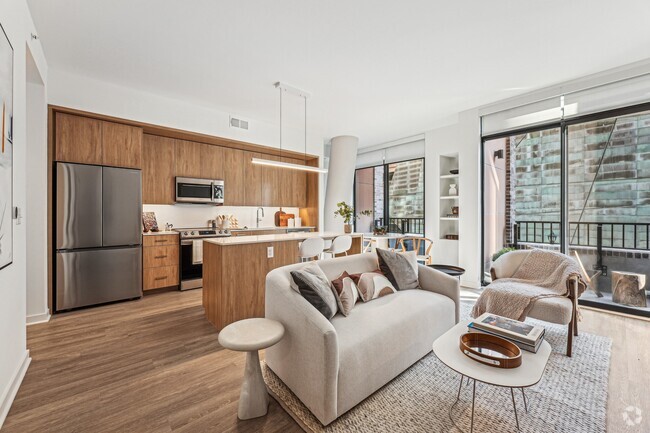
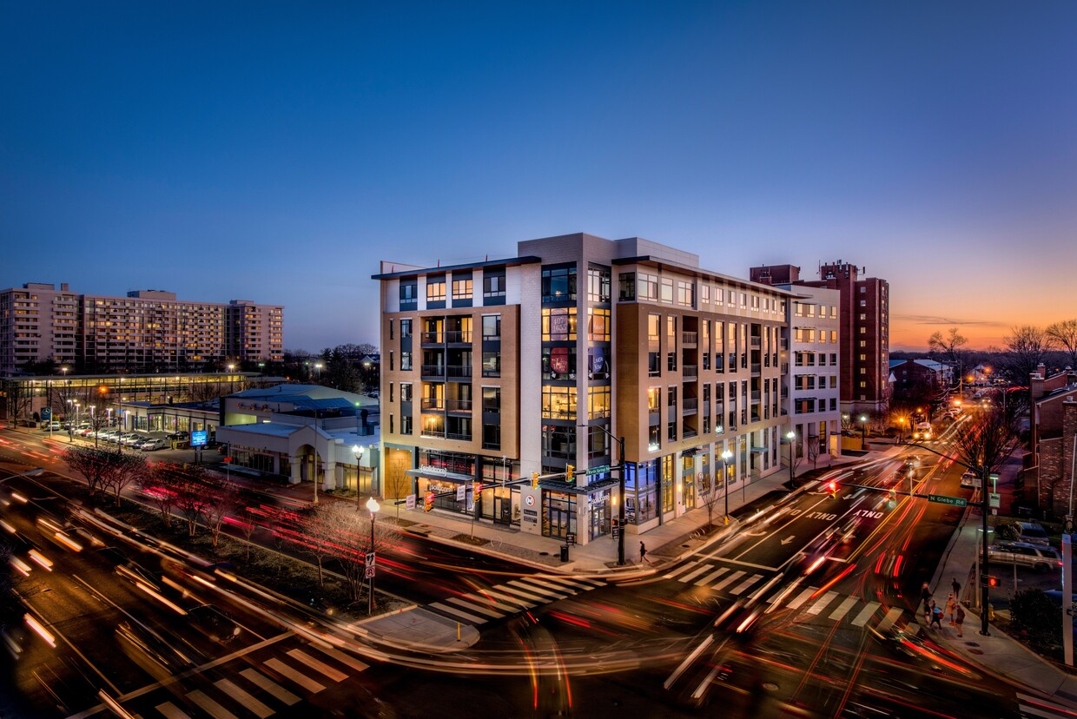
Responded To This Review