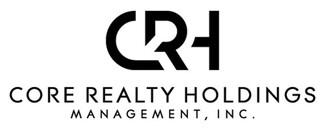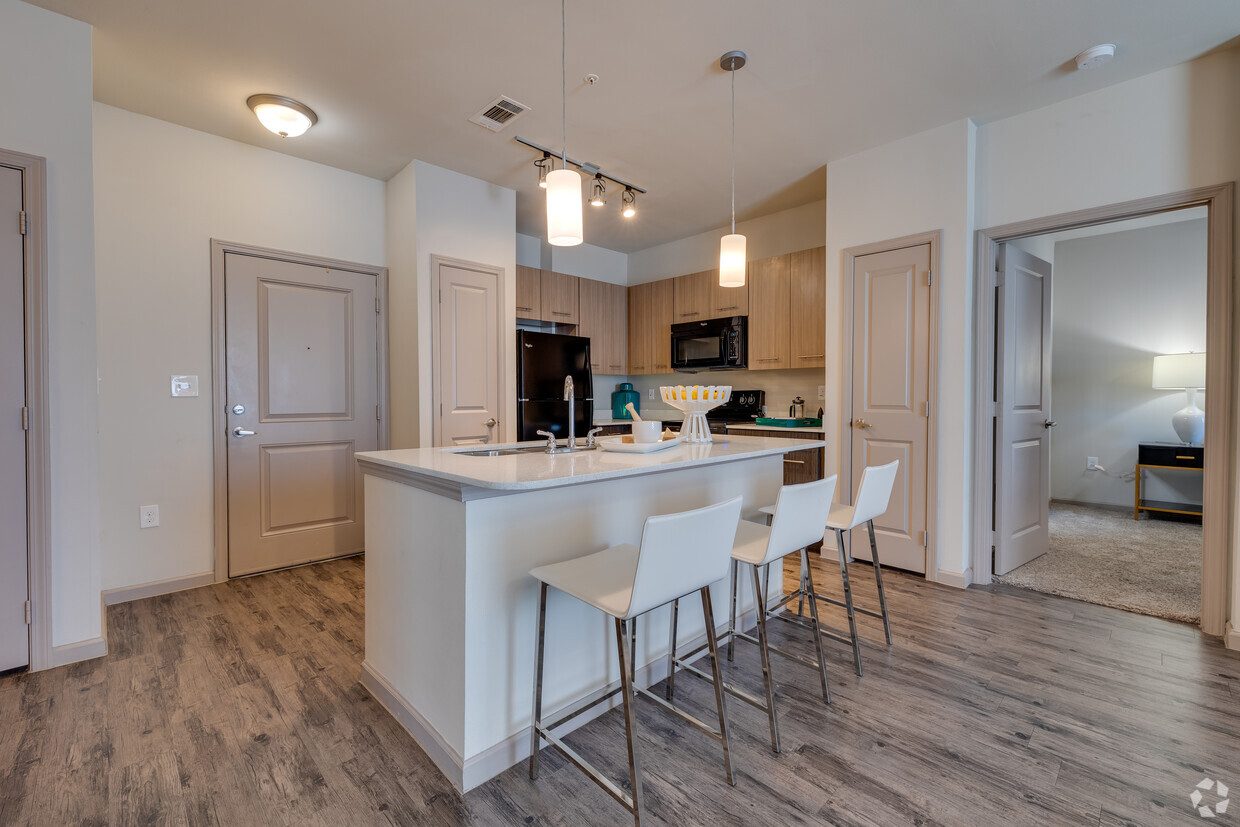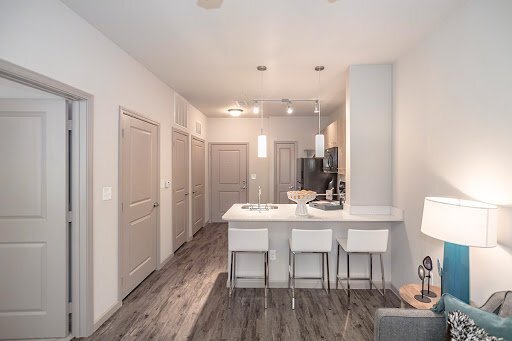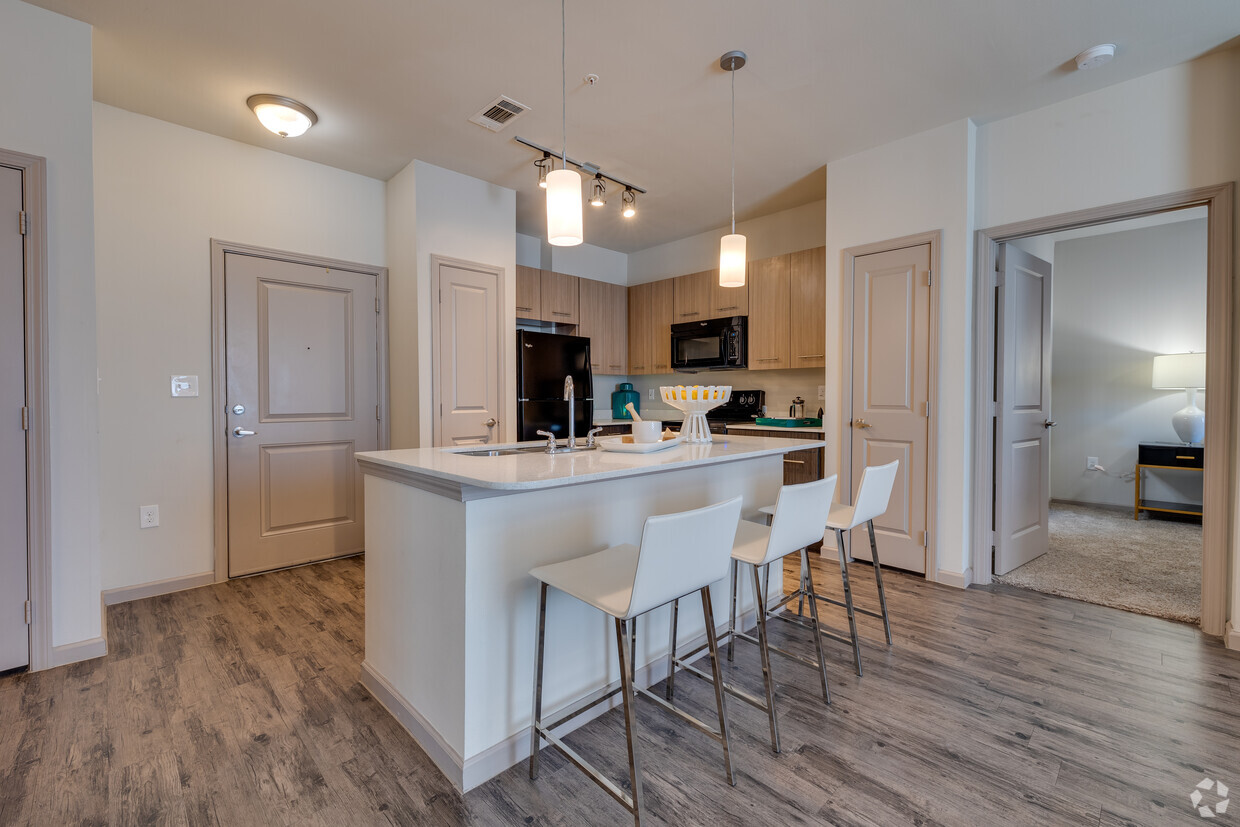
-
Monthly Rent
$1,215 - $2,319
-
Bedrooms
1 - 2 bd
-
Bathrooms
1 - 2.5 ba
-
Square Feet
602 - 1,098 sq ft

Pricing & Floor Plans
-
Unit 02-1113price $1,215square feet 602availibility Now
-
Unit 02-4110price $1,215square feet 602availibility Now
-
Unit 02-2305price $1,215square feet 602availibility Jun 28
-
Unit 2106price $1,225square feet 675availibility Now
-
Unit 2206price $1,225square feet 675availibility Now
-
Unit 2308price $1,265square feet 709availibility Now
-
Unit 2408price $1,265square feet 709availibility May 27
-
Unit 1312price $1,305square feet 752availibility Now
-
Unit 2203price $1,305square feet 752availibility Now
-
Unit 2302price $1,305square feet 752availibility Jun 7
-
Unit 02-4309price $1,344square feet 724availibility Now
-
Unit 02-2203price $1,344square feet 724availibility Now
-
Unit 02-2302price $1,344square feet 724availibility Jun 7
-
Unit 1104price $1,407square feet 804availibility Now
-
Unit 1310price $1,420square feet 869availibility Now
-
Unit 1110price $1,428square feet 840availibility Now
-
Unit 2104price $1,440square feet 816availibility Now
-
Unit 2312price $1,440square feet 816availibility Now
-
Unit 2412price $1,440square feet 816availibility Now
-
Unit 1105price $1,499square feet 879availibility Now
-
Unit 2205price $1,499square feet 879availibility Now
-
Unit 2211price $1,499square feet 879availibility Now
-
Unit 2314price $1,319square feet 773availibility Jun 23
-
Unit 2214price $1,319square feet 773availibility Jul 2
-
Unit 2213price $1,319square feet 773availibility Jul 26
-
Unit 2102price $1,455square feet 729availibility Jul 5
-
Unit 1114price $1,475square feet 1,070availibility Now
-
Unit 1414price $1,736square feet 1,070availibility May 31
-
Unit 2118price $1,805square feet 1,091availibility Now
-
Unit 1208price $1,765square feet 1,098availibility May 19
-
Unit 02-1201price $1,720square feet 935availibility Jun 1
-
Unit 02-3101price $1,720square feet 935availibility Jul 31
-
Unit 02-4206price $1,605square feet 1,079availibility Jun 7
-
Unit 02-1103price $1,605square feet 1,079availibility Jun 7
-
Unit 2109price $1,709square feet 1,022availibility Jun 7
-
Unit 02-1113price $1,215square feet 602availibility Now
-
Unit 02-4110price $1,215square feet 602availibility Now
-
Unit 02-2305price $1,215square feet 602availibility Jun 28
-
Unit 2106price $1,225square feet 675availibility Now
-
Unit 2206price $1,225square feet 675availibility Now
-
Unit 2308price $1,265square feet 709availibility Now
-
Unit 2408price $1,265square feet 709availibility May 27
-
Unit 1312price $1,305square feet 752availibility Now
-
Unit 2203price $1,305square feet 752availibility Now
-
Unit 2302price $1,305square feet 752availibility Jun 7
-
Unit 02-4309price $1,344square feet 724availibility Now
-
Unit 02-2203price $1,344square feet 724availibility Now
-
Unit 02-2302price $1,344square feet 724availibility Jun 7
-
Unit 1104price $1,407square feet 804availibility Now
-
Unit 1310price $1,420square feet 869availibility Now
-
Unit 1110price $1,428square feet 840availibility Now
-
Unit 2104price $1,440square feet 816availibility Now
-
Unit 2312price $1,440square feet 816availibility Now
-
Unit 2412price $1,440square feet 816availibility Now
-
Unit 1105price $1,499square feet 879availibility Now
-
Unit 2205price $1,499square feet 879availibility Now
-
Unit 2211price $1,499square feet 879availibility Now
-
Unit 2314price $1,319square feet 773availibility Jun 23
-
Unit 2214price $1,319square feet 773availibility Jul 2
-
Unit 2213price $1,319square feet 773availibility Jul 26
-
Unit 2102price $1,455square feet 729availibility Jul 5
-
Unit 1114price $1,475square feet 1,070availibility Now
-
Unit 1414price $1,736square feet 1,070availibility May 31
-
Unit 2118price $1,805square feet 1,091availibility Now
-
Unit 1208price $1,765square feet 1,098availibility May 19
-
Unit 02-1201price $1,720square feet 935availibility Jun 1
-
Unit 02-3101price $1,720square feet 935availibility Jul 31
-
Unit 02-4206price $1,605square feet 1,079availibility Jun 7
-
Unit 02-1103price $1,605square feet 1,079availibility Jun 7
-
Unit 2109price $1,709square feet 1,022availibility Jun 7
About The Maywood Apartments
Welcome home to The Maywood Apartments, a community that allows you to reside in comfort and sophistication while exploring the dynamic culture of the Deep Deuce District. Our apartments in Downtown Oklahoma City were designed with you in mind, welcoming you with superior amenities, resident-focused services, and bright interiors. Furry friends are welcome, too!Discover what a carefree lifestyle feels like in our one, two, or three-bedroom residences. Expect modern vinyl floors that add an elegant touch to your place, large closets and pantries to store your belongings, and washer/dryer sets that make laundry days a breeze. You’ll also love experimenting with new recipes in the kitchen, as it features granite countertops, a disposal, and a refrigerator. For extra comfort, all our units sport air conditioners and electronic thermostats, while some include balconies and wheelchair access. Elevate your downtime at the common areas surrounding our Downtown Oklahoma City apartments. Work out at the fitness center with free weights, enjoy the fresh air from the clubhouse terrace, or get a tan on the sun ledge at the swimming pool. When duty calls, take advantage of the business center to wrap up important projects, then wind down at the game room or TV lounge. Furry friends will also love it here, thanks to the pet play area and washing center. But that’s not all – an elevator, breakfast/coffee concierge, and on-site maintenance services are also part of the deal. The location is another gem. We are located on the corner of NE 4th Street and Oklahoma Avenue, less than half a mile off I-235. This means our apartments are near UCO, and right next to popular shopping and entertainment destinations, such as Midtown Plaza Court, Bricktown River Walk, and Chickasaw Bricktown Ballpark. Contact us today to schedule a personal tour!
The Maywood Apartments is an apartment community located in Oklahoma County and the 73104 ZIP Code. This area is served by the Oklahoma City Public Schools attendance zone.
Unique Features
- Courtyard
- Resident Business Executive Center
- View
- 9" Ceilings
- Large Closets
- Pet Washing Center
- Valet Trash
- Controlled Access
- Granite Countertops
- Lounge Pool W/ Tanning Deck
- Quartz or Granite
- View*
- Extra Storage
- Modern Vinyl Flooring
- Balcony
- Ceiling Fan
- Clubhouse Terrace
- Courtyard Bistro
- Kitchen island
- Quartz Countertops
- Yoga & HITT Weekly Classes
- 2" Faux Wood Blinds
- Air Conditioner
- TV Lounge
- Two 24-Hour Luxury Fitness Facilities
- Wheelchair Access*
- *In Select Units
- 3 Restaurants Inside The Community
- ADA-Mobility Audio and Visual
- Balcony*
- Door To Door Delivery
- Electronic Thermostat
- Luxe Life Monthly Resident Events
- Overzised Bathrooms
- Wood Vinyl Plank Flooring
Community Amenities
Pool
Fitness Center
Furnished Units Available
Elevator
Concierge
Clubhouse
Controlled Access
Business Center
Property Services
- Package Service
- Wi-Fi
- Controlled Access
- Maintenance on site
- Property Manager on Site
- Concierge
- Video Patrol
- 24 Hour Access
- Furnished Units Available
- Trash Pickup - Door to Door
- Renters Insurance Program
- Dry Cleaning Service
- Laundry Service
- Online Services
- Planned Social Activities
- Guest Apartment
- Pet Play Area
- Pet Washing Station
- Car Wash Area
Shared Community
- Elevator
- Business Center
- Clubhouse
- Lounge
- Multi Use Room
- Breakfast/Coffee Concierge
- Storage Space
- Disposal Chutes
- Conference Rooms
- Corporate Suites
Fitness & Recreation
- Fitness Center
- Pool
- Gameroom
- Media Center/Movie Theatre
Outdoor Features
- Sundeck
- Cabana
- Courtyard
- Grill
Apartment Features
Washer/Dryer
Air Conditioning
Dishwasher
Washer/Dryer Hookup
High Speed Internet Access
Hardwood Floors
Walk-In Closets
Island Kitchen
Highlights
- High Speed Internet Access
- Wi-Fi
- Washer/Dryer
- Washer/Dryer Hookup
- Air Conditioning
- Heating
- Ceiling Fans
- Smoke Free
- Cable Ready
- Trash Compactor
- Storage Space
- Double Vanities
- Tub/Shower
- Handrails
- Sprinkler System
- Wheelchair Accessible (Rooms)
Kitchen Features & Appliances
- Dishwasher
- Disposal
- Ice Maker
- Granite Countertops
- Pantry
- Island Kitchen
- Kitchen
- Microwave
- Oven
- Range
- Refrigerator
- Quartz Countertops
Model Details
- Hardwood Floors
- Carpet
- Tile Floors
- Vinyl Flooring
- Recreation Room
- Views
- Walk-In Closets
- Linen Closet
- Window Coverings
- Balcony
- Patio
- Deck
Fees and Policies
The fees below are based on community-supplied data and may exclude additional fees and utilities. Use the calculator to add these fees to the base rent.
- One-Time Move-In Fees
-
Administrative Fee$150
-
Application Fee$75
- Dogs Allowed
-
No fees required
-
Restrictions:American Pit Bull Terrier, American Bull Dog, Dogo Argentino, Tosa (Tosa Inu), American Staffordshire Terrier, Canary Dog (Presa Canario), Fila Brasileiro (Brazilian Mastiff), Staffordshire Bull Terrier, Cane Corso, Presa Mallorquin (ca de Bou), Rottweiler, Doberman Pinschers, Wolf Hybrids or any breed with dominant traits of aggression.
-
Comments:Pet Fee is $400.00 per pet and Pet Rent is $20.00 per pet. No Weight Limit!
- Cats Allowed
-
No fees required
-
Comments:Pet Fee is $400.00 per pet and Pet Rent is $20.00 per pet. No Weight Limit!
- Parking
-
Surface Lot--
-
Other--
Details
Lease Options
-
Short term lease
Property Information
-
Built in 2014
-
300 units/4 stories
-
Furnished Units Available
- Package Service
- Wi-Fi
- Controlled Access
- Maintenance on site
- Property Manager on Site
- Concierge
- Video Patrol
- 24 Hour Access
- Furnished Units Available
- Trash Pickup - Door to Door
- Renters Insurance Program
- Dry Cleaning Service
- Laundry Service
- Online Services
- Planned Social Activities
- Guest Apartment
- Pet Play Area
- Pet Washing Station
- Car Wash Area
- Elevator
- Business Center
- Clubhouse
- Lounge
- Multi Use Room
- Breakfast/Coffee Concierge
- Storage Space
- Disposal Chutes
- Conference Rooms
- Corporate Suites
- Sundeck
- Cabana
- Courtyard
- Grill
- Fitness Center
- Pool
- Gameroom
- Media Center/Movie Theatre
- Courtyard
- Resident Business Executive Center
- View
- 9" Ceilings
- Large Closets
- Pet Washing Center
- Valet Trash
- Controlled Access
- Granite Countertops
- Lounge Pool W/ Tanning Deck
- Quartz or Granite
- View*
- Extra Storage
- Modern Vinyl Flooring
- Balcony
- Ceiling Fan
- Clubhouse Terrace
- Courtyard Bistro
- Kitchen island
- Quartz Countertops
- Yoga & HITT Weekly Classes
- 2" Faux Wood Blinds
- Air Conditioner
- TV Lounge
- Two 24-Hour Luxury Fitness Facilities
- Wheelchair Access*
- *In Select Units
- 3 Restaurants Inside The Community
- ADA-Mobility Audio and Visual
- Balcony*
- Door To Door Delivery
- Electronic Thermostat
- Luxe Life Monthly Resident Events
- Overzised Bathrooms
- Wood Vinyl Plank Flooring
- High Speed Internet Access
- Wi-Fi
- Washer/Dryer
- Washer/Dryer Hookup
- Air Conditioning
- Heating
- Ceiling Fans
- Smoke Free
- Cable Ready
- Trash Compactor
- Storage Space
- Double Vanities
- Tub/Shower
- Handrails
- Sprinkler System
- Wheelchair Accessible (Rooms)
- Dishwasher
- Disposal
- Ice Maker
- Granite Countertops
- Pantry
- Island Kitchen
- Kitchen
- Microwave
- Oven
- Range
- Refrigerator
- Quartz Countertops
- Hardwood Floors
- Carpet
- Tile Floors
- Vinyl Flooring
- Recreation Room
- Views
- Walk-In Closets
- Linen Closet
- Window Coverings
- Balcony
- Patio
- Deck
| Monday | 9am - 6pm |
|---|---|
| Tuesday | 9am - 6pm |
| Wednesday | 9am - 6pm |
| Thursday | 9am - 6pm |
| Friday | 9am - 6pm |
| Saturday | 10am - 5pm |
| Sunday | 1pm - 5pm |
Deep Deuce is a historic neighborhood known for its once-thriving jazz scene, but today it’s a vibrant neighborhood that’s experiencing far-reaching redevelopment and revitalization. Among the colorful apartment complexes lies a number of popular local spots, like Deep Deuce Grill, Leaf + Bean, and Stag Lounge. Deep Deuce’s proximity to Downtown OKC and all of its amenities makes it perfect for students or renters who love to stay active.
Bricktown sits on the southern end of Deep Deuce, as does the Myriad Botanical Gardens and Chesapeake Energy Arena. The OU Medical Center and the bustling business district sit on either side of the Deep Deuce neighborhood, so you’ll be in a perfect spot no matter where you work.
Learn more about living in Deep Deuce| Colleges & Universities | Distance | ||
|---|---|---|---|
| Colleges & Universities | Distance | ||
| Drive: | 3 min | 1.3 mi | |
| Drive: | 7 min | 3.6 mi | |
| Drive: | 9 min | 5.1 mi | |
| Drive: | 10 min | 6.7 mi |
 The GreatSchools Rating helps parents compare schools within a state based on a variety of school quality indicators and provides a helpful picture of how effectively each school serves all of its students. Ratings are on a scale of 1 (below average) to 10 (above average) and can include test scores, college readiness, academic progress, advanced courses, equity, discipline and attendance data. We also advise parents to visit schools, consider other information on school performance and programs, and consider family needs as part of the school selection process.
The GreatSchools Rating helps parents compare schools within a state based on a variety of school quality indicators and provides a helpful picture of how effectively each school serves all of its students. Ratings are on a scale of 1 (below average) to 10 (above average) and can include test scores, college readiness, academic progress, advanced courses, equity, discipline and attendance data. We also advise parents to visit schools, consider other information on school performance and programs, and consider family needs as part of the school selection process.
View GreatSchools Rating Methodology
Transportation options available in Oklahoma City include Broadway Avenue, located 0.3 mile from The Maywood Apartments. The Maywood Apartments is near Will Rogers World, located 11.5 miles or 22 minutes away.
| Transit / Subway | Distance | ||
|---|---|---|---|
| Transit / Subway | Distance | ||
| Walk: | 5 min | 0.3 mi | |
| Walk: | 6 min | 0.3 mi | |
| Walk: | 8 min | 0.4 mi | |
| Walk: | 11 min | 0.6 mi | |
| Walk: | 13 min | 0.7 mi |
| Commuter Rail | Distance | ||
|---|---|---|---|
| Commuter Rail | Distance | ||
|
|
Walk: | 11 min | 0.6 mi |
|
|
Drive: | 27 min | 19.2 mi |
|
|
Drive: | 44 min | 35.7 mi |
| Airports | Distance | ||
|---|---|---|---|
| Airports | Distance | ||
|
Will Rogers World
|
Drive: | 22 min | 11.5 mi |
Time and distance from The Maywood Apartments.
| Shopping Centers | Distance | ||
|---|---|---|---|
| Shopping Centers | Distance | ||
| Walk: | 11 min | 0.6 mi | |
| Walk: | 13 min | 0.7 mi | |
| Walk: | 18 min | 1.0 mi |
| Parks and Recreation | Distance | ||
|---|---|---|---|
| Parks and Recreation | Distance | ||
|
Oklahoma City National Memorial
|
Walk: | 10 min | 0.5 mi |
|
Myriad Botanical Gardens
|
Walk: | 18 min | 0.9 mi |
|
Science Museum Oklahoma
|
Drive: | 11 min | 5.5 mi |
|
Oklahoma Railway Museum
|
Drive: | 9 min | 5.7 mi |
|
Oklahoma City Zoo
|
Drive: | 11 min | 5.7 mi |
| Hospitals | Distance | ||
|---|---|---|---|
| Hospitals | Distance | ||
| Drive: | 3 min | 1.2 mi | |
| Drive: | 2 min | 1.3 mi | |
| Drive: | 9 min | 4.5 mi |
| Military Bases | Distance | ||
|---|---|---|---|
| Military Bases | Distance | ||
| Drive: | 16 min | 10.6 mi | |
| Drive: | 86 min | 80.6 mi | |
| Drive: | 106 min | 84.7 mi |
Property Ratings at The Maywood Apartments
Extraordinary staff, clean facility, and an amazing community! I love this property!
Property Manager at The Maywood Apartments, Responded To This Review
Thank you for letting us know how much you enjoy our community. We're happy to have you as a resident and hope you continue to love it here! Sincerely, The Maywood Management Team
OKC as a whole took a major hit with the recent snow storm that caused many people to go without water, due to a city main that broke and frozen pipes throughout the city. In the 10 days without water, the staff did everything they could to keep us informed and help in anyway they could. Obviously there were limitations to what they could do, due to the persisting pandemic. Despite undo criticism, once everything was over. They unnecessarily bought lunch and dinner for days afterwards to apologize for an inconvenience they didn't cause. An inconvenience in which they exhausted every possible option to resolve. I'm sure everything won't always be perfect, but when you know the team running the place genuinely cares. What more can you ask for? This is just the icing on the cake; as the complex itself, location and amenities speak for themselves. I would extend my lease now if I could. Thank you
Extraordinary staff, clean facility, and amazing community! I love this property!
My wife and I have lived here for 2 years and absolutely recommend it. The people in the office are great and are always very helpful with anything you need. There are events that occur throughout the month that encourage the community getting together and having a good time over some free food. We have never had a bad neighbor which can either make or break apartments. It’s honestly an amazing place to live, I’ve lived in apartments all my life and this is by far the best one.
We have lived here for 4 months and are happy with the combination of service, quality, location, and price. The location is great: the convenient freeway access makes most places in OKC feel close and accessible; the neighborhood is also excellent. We have submitted a few maintenance tickets and all have been responded to promptly. Both the complex and our unit are clean. As to customer service, the staff have been nothing but friendly and helpful to me.
They are not very helpful or understanding. Also for the last month fire alarms have been going off due to problems on their end and they have only responded with one apology. This is after waking up at 4 in the morning to a fire alarm that last long enough to make you jump out of your skin and wake you up. Overall, there are many other places around here that are worth your money. Go there
As a current resident here I’m very disapponted in the customer service the manager “Vernessa” provides, she is condescending and very rude. I pay $$$$ a month and get treated so poorly. We cannot wait until our lease is up, I would not recommend moving into these apartments unless you want to be treated poorly.
I stayed here for a few weeks under a temporary corporate housing situation. The place is nicely furnished and reasonably maintained. The place is ‘pet friendly’ but you need to think before you bring a dog here. Just because you can have a dog in an urban swanky apartment doesn’t mean you should. My dog hated the place. Admittedly he came here with me living a proper life with a yard. This was not the place for him. In the parking garage, there is an AstroTurf potty station complete with a fire hydrant. It feeds to a central drain. And, they hose it down periodically. One visit and the smell will cut you to the bone. There are a few places to walk your dog so it can find a way to pinch one off. A lot of people have sizable dogs here. But, I’m sorry, this is no life for a dog. Mellinials ... get over yourselves. Get your dogs on a lawn. The rent at this place is a payment on a nice house (with a yard). Not a lot of thought was put into the fluid dynamics of water pressure on a multi-level apartment complex. The third floor shower pressure is pretty poor. I would liken it to taking a shower in a drinking fountain.
As a current resident, I can say that the facility and apartment units are beautiful; however, that is about the only positive thing I can say about these apartments. I have lived here for a little over a year now and every time I've communicated with the apartment manager, Vernessa, I have had an awful experience. She is rude and the most condescending person I have come across. She is not willing to help if you have an issue - in every situation that I've interacted with her, she has brushed me off and has made my complaints feel insignificant. For the money $$$$ I pay each month, I at least expect some degree of customer service. I will say the leasing agents are nice and try to be helpful but the turnover is so quick it seems like there are new agents at the front office every time I go down there. I have a friend that moved out of these apartments specifically because of the poor customer service provided by management. If I wasn't locked into a lease, I would leave for the same reason. It's a shame because the apartments themselves are very nice; I love the indoor entry and security features. The investors of this building should consider replacing the manager - that would probably help fill all the empty units.
Horrible management. Your property can get stolen (vehicle in garage) and they will do nothing about. Over priced and very incompetent management. Don't spend your money here.
The apartment itself is beautiful and full of amenities. However the management is horrible. The staff at their office are never in, their phone never works and the staff is extremely rude and condescending. It's sad that for the amount of money you are paying you can't get decent customer service. They switched management companies about a month and half ago and their online rent payment service is still down. Very disappointing.
This apartment is awesome if you want to be in the heart of downtown. It is a few minutes walk to Bricktown and less than 10 minutes walk to Midtown, which makes it the perfect distance to downtown bars and restaurants. This apartment has a very homey feeling, with tan walls that you can paint, so you aren't stuck with the plain white walls that most apartments have. The workout room and lounge room are very big, and you can even rent out the lounge room for events (it has a kitchen, tv, pool table, etc.). You get more for your money compared to the apartments nearby.
The Maywood Apartments Photos
-
The Maywood Apartments
-
3BR, 2BA - C1/1459SF
-
-
-
-
-
-
2BR/2BA- 953SF
-
Models
-
1 Bedroom
-
1 Bedroom
-
1 Bedroom
-
1 Bedroom
-
1 Bedroom
-
1 Bedroom
The Maywood Apartments has one to two bedrooms with rent ranges from $1,215/mo. to $2,319/mo.
You can take a virtual tour of The Maywood Apartments on Apartments.com.
The Maywood Apartments is in Deep Deuce in the city of Oklahoma City. Here you’ll find three shopping centers within 1.0 mile of the property. Five parks are within 5.7 miles, including Oklahoma City National Memorial, Myriad Botanical Gardens, and Oklahoma Railway Museum.
What Are Walk Score®, Transit Score®, and Bike Score® Ratings?
Walk Score® measures the walkability of any address. Transit Score® measures access to public transit. Bike Score® measures the bikeability of any address.
What is a Sound Score Rating?
A Sound Score Rating aggregates noise caused by vehicle traffic, airplane traffic and local sources










