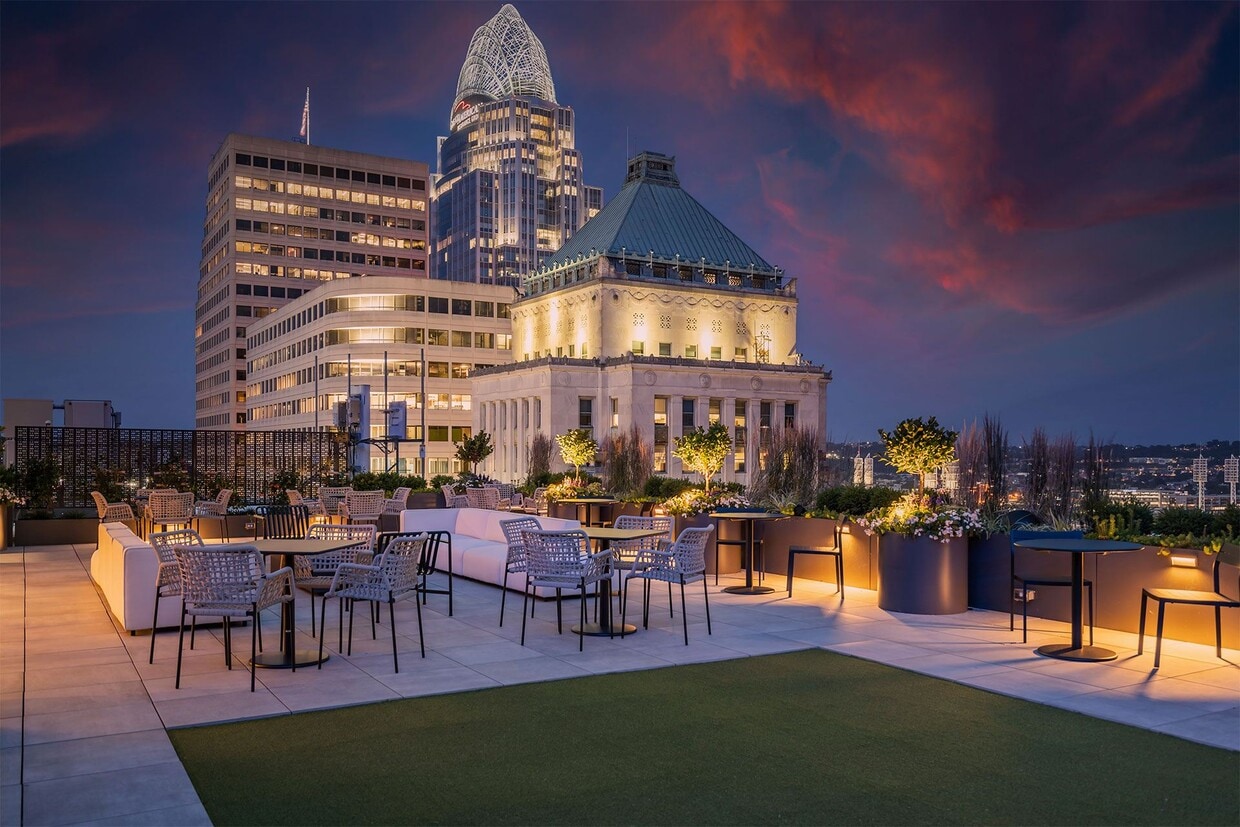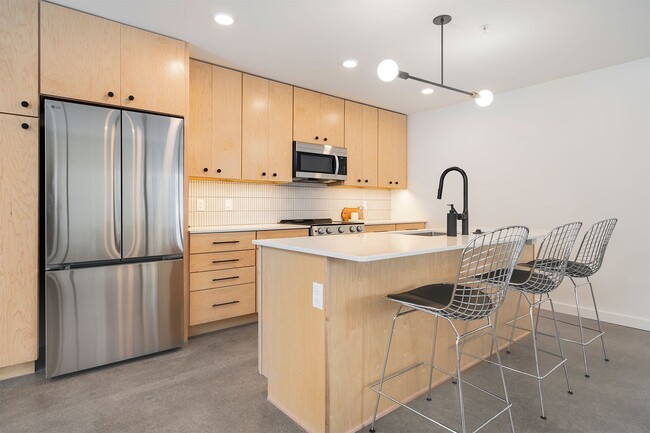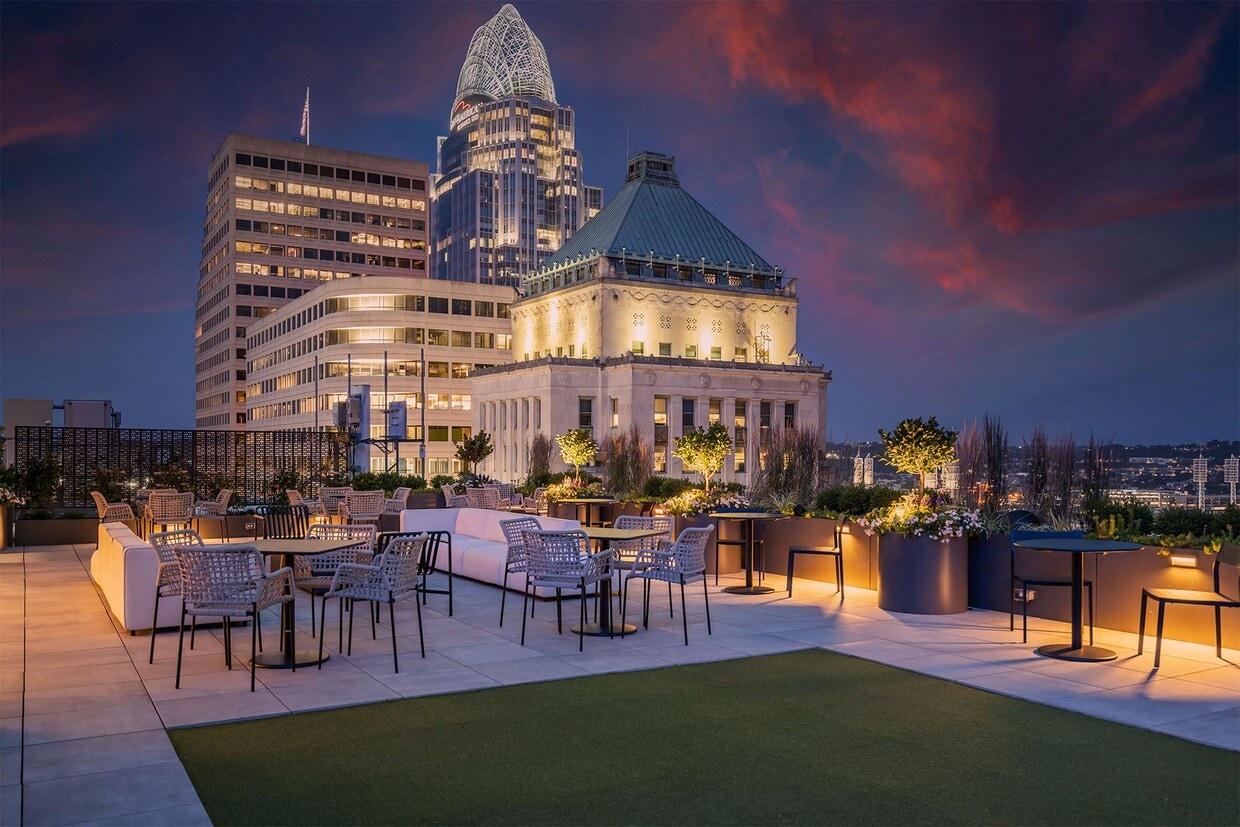-
Monthly Rent
$1,390 - $5,900
-
Bedrooms
Studio - 3 bd
-
Bathrooms
1 - 2.5 ba
-
Square Feet
457 - 1,845 sq ft
Highlights
- New Construction
- Walker's Paradise
- Dry Cleaning Service
- Walk-In Closets
- Deck
- Planned Social Activities
- Controlled Access
- Island Kitchen
- Elevator
Pricing & Floor Plans
-
Unit 0305price $1,390square feet 534availibility Now
-
Unit 0505price $1,400square feet 534availibility Now
-
Unit 0607price $1,405square feet 534availibility Now
-
Unit 0211price $1,455square feet 473availibility Now
-
Unit 0402price $1,470square feet 457availibility Now
-
Unit 0502price $1,475square feet 457availibility Now
-
Unit 0602price $1,480square feet 457availibility Now
-
Unit 0401price $1,485square feet 527availibility Now
-
Unit 0501price $1,490square feet 527availibility Now
-
Unit 0601price $1,495square feet 527availibility Now
-
Unit 0511price $1,525square feet 563availibility Now
-
Unit 0611price $1,530square feet 563availibility Now
-
Unit 0711price $1,535square feet 563availibility Now
-
Unit 0201price $1,525square feet 518availibility Now
-
Unit 0304price $1,550square feet 536availibility Now
-
Unit 0613price $1,660square feet 704availibility Now
-
Unit 0713price $1,665square feet 704availibility Now
-
Unit 0813price $1,670square feet 704availibility Now
-
Unit 0715price $1,690square feet 573availibility Now
-
Unit 0212price $1,895square feet 611availibility Now
-
Unit 0214price $1,905square feet 651availibility Now
-
Unit 0209price $2,060square feet 808availibility Now
-
Unit 1003price $2,115square feet 808availibility Now
-
Unit 0609price $2,020square feet 808availibility Jan 10, 2026
-
Unit 0213price $2,135square feet 745availibility Now
-
Unit 0308price $2,165square feet 845availibility Now
-
Unit 0312price $2,190square feet 930availibility Now
-
Unit 0512price $2,200square feet 930availibility Now
-
Unit 0517price $2,245square feet 1,073availibility Now
-
Unit 0617price $2,300square feet 1,073availibility Now
-
Unit 0717price $2,310square feet 1,073availibility Now
-
Unit 0910price $3,285square feet 1,308availibility Jan 14, 2026
-
Unit 0210price $3,240square feet 1,198availibility Mar 7, 2026
-
Unit PH1price $5,900square feet 1,845availibility Now
-
Unit 0305price $1,390square feet 534availibility Now
-
Unit 0505price $1,400square feet 534availibility Now
-
Unit 0607price $1,405square feet 534availibility Now
-
Unit 0211price $1,455square feet 473availibility Now
-
Unit 0402price $1,470square feet 457availibility Now
-
Unit 0502price $1,475square feet 457availibility Now
-
Unit 0602price $1,480square feet 457availibility Now
-
Unit 0401price $1,485square feet 527availibility Now
-
Unit 0501price $1,490square feet 527availibility Now
-
Unit 0601price $1,495square feet 527availibility Now
-
Unit 0511price $1,525square feet 563availibility Now
-
Unit 0611price $1,530square feet 563availibility Now
-
Unit 0711price $1,535square feet 563availibility Now
-
Unit 0201price $1,525square feet 518availibility Now
-
Unit 0304price $1,550square feet 536availibility Now
-
Unit 0613price $1,660square feet 704availibility Now
-
Unit 0713price $1,665square feet 704availibility Now
-
Unit 0813price $1,670square feet 704availibility Now
-
Unit 0715price $1,690square feet 573availibility Now
-
Unit 0212price $1,895square feet 611availibility Now
-
Unit 0214price $1,905square feet 651availibility Now
-
Unit 0209price $2,060square feet 808availibility Now
-
Unit 1003price $2,115square feet 808availibility Now
-
Unit 0609price $2,020square feet 808availibility Jan 10, 2026
-
Unit 0213price $2,135square feet 745availibility Now
-
Unit 0308price $2,165square feet 845availibility Now
-
Unit 0312price $2,190square feet 930availibility Now
-
Unit 0512price $2,200square feet 930availibility Now
-
Unit 0517price $2,245square feet 1,073availibility Now
-
Unit 0617price $2,300square feet 1,073availibility Now
-
Unit 0717price $2,310square feet 1,073availibility Now
-
Unit 0910price $3,285square feet 1,308availibility Jan 14, 2026
-
Unit 0210price $3,240square feet 1,198availibility Mar 7, 2026
-
Unit PH1price $5,900square feet 1,845availibility Now
Fees and Policies
The fees below are based on community-supplied data and may exclude additional fees and utilities.
-
One-Time Basics
-
Due at Application
-
Application Fee Per ApplicantCharged per applicant.$50
-
-
Due at Move-In
-
Administrative FeeCharged per unit.$250
-
-
Due at Application
-
Dogs
-
Dog FeeCharged per pet.$300
-
Dog RentCharged per pet.$35 / mo
Restrictions:NoneRead More Read LessComments -
-
Cats
-
Cat FeeCharged per pet.$300
-
Cat RentCharged per pet.$35 / mo
Restrictions:Comments -
-
Other
-
Garage Lot
Property Fee Disclaimer: Based on community-supplied data and independent market research. Subject to change without notice. May exclude fees for mandatory or optional services and usage-based utilities.
Details
Lease Options
-
12 - 24 Month Leases
Property Information
-
Built in 2024
-
170 units/12 stories
Select a unit to view pricing & availability
About The Mercantile Apartments
The Mercantile offers brand-new studio, 1-, 2-, and 3-bedroom apartments and penthouses for rent in Cincinnati, OH in the historic Mercantile Building. Our pet-friendly apartment community is in an ideal location in the Central Business District of Downtown Cincinnati with easy access to I-471, I-71, and the Connector public transportation system, as well as shopping, dining, entertainment, and top Cincinnati employers including Procter and Gamble, Fidelity Investments, Cintas, and UC Medical Center. Our three styles of apartments include varied features such designer kitchen cabinetry, stainless-steel appliances, in-home washer and dryer, wood-style plank or stained concrete flooring, and stunning city, river, and stadium views. Residents enjoy amenities including a hotel-style lobby, 24-hour fitness center, pet run with synthetic turf, 14th floor sky lounge, and a membership to The Mercantile Library. Contact us today to reserve your new home at The Mercantile Apartments!
The Mercantile Apartments is an apartment community located in Hamilton County and the 45202 ZIP Code. This area is served by the Cincinnati Public Schools attendance zone.
Unique Features
- Elevator Access
- Pantry Storage
- Professional Management Team
- Stained Concrete Flooring*
- White or Natural Maple Cabinetry*
- 24-Hour Emergency Maintenance Services
- Carpet in Bedrooms*
- Dry Cleaning Services
- Gooseneck Kitchen Faucet with Pull-Down Sprayer
- Over-the-Range Microwave
- Smoke-Free Community
- Wood-Style Plank Flooring*
- 1st Floor Clubroom with Billiards Lounge
- Brand-New Studio, 1, 2, and 3-Bedroom Apartments
- Central Air Conditioning & Heating
- Common Area Wi-Fi Access
- Hotel-Style Lobby with Concierge Services
- In-Unit Bosch Washer & Dryer
- Online Resident Portal
- Open Concept Floor Plans
- Pet-Friendly Community
- Preferred Employer Program
- Stars & Stripes Military Rewards Program
- Stunning City, River, and Stadium Views*
- Tile Flooring in Bathrooms
- Vaulted Ceilings*
- Window Benches*
- Community Package Room
- Controlled Access Community
- Convenient Trash Chutes on Every Floor
- Digital Thermostat
- Linen Closet Storage
- Mechanized Roller Shades**
- One Complimentary Reserved Parking Spot**
- Roller Shades
- **In Penthouse Apartments Only
- 24-Hour Fitness Center with Fitness Mirror
- Glass Top Stove
- High-Speed Internet Access & Cable Ready
- Pet Run with Synthetic Turf
- Planned Social Activities for Residents
- Stainless-Steel LG Appliances
- Walk-in Shower with Glass Door*
- 2 and 3-Bedroom Penthouses Available
- Built-in Bookshelves*
- Mosaic Tile Flooring*
- On-Site Garage Parking for Residents
- Panoramic Porcelain Kitchen Backsplash*
- Pendant Lighting
- Stainless-Steel Wolf Appliances**
- Walk-in Closets with Built-in Shelving
- 14th Floor Sky Lounge
- Easy Access to Public Transportation
- Outdoor Rooftop Deck with Grilling Station
- Various Finish Package Options
- *In Select Apartment Homes
- Designated Laundry Room with Additional Storage*
- Entry Foyer with Coat Closet*
- In-Unit Wolf Washer & Dryer**
- Kitchen Island*
- Off-Site Garage Parking for Residents
- Quartz or Porcelain Kitchen Countertops
- Tub/Shower Combination*
- Undermount Kitchen Sink
- White Kitchen Backsplash*
Community Amenities
Fitness Center
Laundry Facilities
Elevator
Concierge
- Laundry Facilities
- Controlled Access
- Maintenance on site
- Property Manager on Site
- Concierge
- Renters Insurance Program
- Dry Cleaning Service
- Online Services
- Planned Social Activities
- Elevator
- Lounge
- Disposal Chutes
- Fitness Center
Apartment Features
Air Conditioning
Dishwasher
High Speed Internet Access
Walk-In Closets
Island Kitchen
Microwave
Wi-Fi
Tub/Shower
Indoor Features
- High Speed Internet Access
- Wi-Fi
- Air Conditioning
- Heating
- Ceiling Fans
- Smoke Free
- Cable Ready
- Tub/Shower
Kitchen Features & Appliances
- Dishwasher
- Stainless Steel Appliances
- Pantry
- Island Kitchen
- Kitchen
- Microwave
- Range
Model Details
- Carpet
- Tile Floors
- Built-In Bookshelves
- Vaulted Ceiling
- Walk-In Closets
- Linen Closet
- Deck
- Laundry Facilities
- Controlled Access
- Maintenance on site
- Property Manager on Site
- Concierge
- Renters Insurance Program
- Dry Cleaning Service
- Online Services
- Planned Social Activities
- Elevator
- Lounge
- Disposal Chutes
- Fitness Center
- Elevator Access
- Pantry Storage
- Professional Management Team
- Stained Concrete Flooring*
- White or Natural Maple Cabinetry*
- 24-Hour Emergency Maintenance Services
- Carpet in Bedrooms*
- Dry Cleaning Services
- Gooseneck Kitchen Faucet with Pull-Down Sprayer
- Over-the-Range Microwave
- Smoke-Free Community
- Wood-Style Plank Flooring*
- 1st Floor Clubroom with Billiards Lounge
- Brand-New Studio, 1, 2, and 3-Bedroom Apartments
- Central Air Conditioning & Heating
- Common Area Wi-Fi Access
- Hotel-Style Lobby with Concierge Services
- In-Unit Bosch Washer & Dryer
- Online Resident Portal
- Open Concept Floor Plans
- Pet-Friendly Community
- Preferred Employer Program
- Stars & Stripes Military Rewards Program
- Stunning City, River, and Stadium Views*
- Tile Flooring in Bathrooms
- Vaulted Ceilings*
- Window Benches*
- Community Package Room
- Controlled Access Community
- Convenient Trash Chutes on Every Floor
- Digital Thermostat
- Linen Closet Storage
- Mechanized Roller Shades**
- One Complimentary Reserved Parking Spot**
- Roller Shades
- **In Penthouse Apartments Only
- 24-Hour Fitness Center with Fitness Mirror
- Glass Top Stove
- High-Speed Internet Access & Cable Ready
- Pet Run with Synthetic Turf
- Planned Social Activities for Residents
- Stainless-Steel LG Appliances
- Walk-in Shower with Glass Door*
- 2 and 3-Bedroom Penthouses Available
- Built-in Bookshelves*
- Mosaic Tile Flooring*
- On-Site Garage Parking for Residents
- Panoramic Porcelain Kitchen Backsplash*
- Pendant Lighting
- Stainless-Steel Wolf Appliances**
- Walk-in Closets with Built-in Shelving
- 14th Floor Sky Lounge
- Easy Access to Public Transportation
- Outdoor Rooftop Deck with Grilling Station
- Various Finish Package Options
- *In Select Apartment Homes
- Designated Laundry Room with Additional Storage*
- Entry Foyer with Coat Closet*
- In-Unit Wolf Washer & Dryer**
- Kitchen Island*
- Off-Site Garage Parking for Residents
- Quartz or Porcelain Kitchen Countertops
- Tub/Shower Combination*
- Undermount Kitchen Sink
- White Kitchen Backsplash*
- High Speed Internet Access
- Wi-Fi
- Air Conditioning
- Heating
- Ceiling Fans
- Smoke Free
- Cable Ready
- Tub/Shower
- Dishwasher
- Stainless Steel Appliances
- Pantry
- Island Kitchen
- Kitchen
- Microwave
- Range
- Carpet
- Tile Floors
- Built-In Bookshelves
- Vaulted Ceiling
- Walk-In Closets
- Linen Closet
- Deck
| Monday | 9am - 6pm |
|---|---|
| Tuesday | 9am - 6pm |
| Wednesday | 9am - 6pm |
| Thursday | 9am - 7:30pm |
| Friday | 9am - 6pm |
| Saturday | 9am - 5pm |
| Sunday | Closed |
Cincinnati’s City Center is the central business district of this thriving metropolis. It’s home to an array of entertainment options, from the Taft Theatre to Fountain Square. Although Cincinnati is a major metro area, City Center is rather quiet for a downtown district. It has a quaint charm to it that’s adored by residents. Locals appreciate the variety of apartments available in the area, ranging from affordable to upscale. City Center features views of the Ohio River and is home to several stadiums, including the Great American Ball Park and Paul Brown Stadium. Light rail stations can be found along all major streets in City Center, making commuting simple. For additional travel benefits, Cincinnati’s City Center offers proximity to Interstates 75, 71, and 471.
Learn more about living in City Center| Colleges & Universities | Distance | ||
|---|---|---|---|
| Colleges & Universities | Distance | ||
| Drive: | 8 min | 3.5 mi | |
| Drive: | 8 min | 3.7 mi | |
| Drive: | 11 min | 5.1 mi | |
| Drive: | 11 min | 5.1 mi |
 The GreatSchools Rating helps parents compare schools within a state based on a variety of school quality indicators and provides a helpful picture of how effectively each school serves all of its students. Ratings are on a scale of 1 (below average) to 10 (above average) and can include test scores, college readiness, academic progress, advanced courses, equity, discipline and attendance data. We also advise parents to visit schools, consider other information on school performance and programs, and consider family needs as part of the school selection process.
The GreatSchools Rating helps parents compare schools within a state based on a variety of school quality indicators and provides a helpful picture of how effectively each school serves all of its students. Ratings are on a scale of 1 (below average) to 10 (above average) and can include test scores, college readiness, academic progress, advanced courses, equity, discipline and attendance data. We also advise parents to visit schools, consider other information on school performance and programs, and consider family needs as part of the school selection process.
View GreatSchools Rating Methodology
Data provided by GreatSchools.org © 2025. All rights reserved.
Transportation options available in Cincinnati include Fountain Square Station, 5Th & Walnut, located 0.1 mile from The Mercantile Apartments. The Mercantile Apartments is near Cincinnati/Northern Kentucky International, located 14.1 miles or 26 minutes away.
| Transit / Subway | Distance | ||
|---|---|---|---|
| Transit / Subway | Distance | ||
| Walk: | 1 min | 0.1 mi | |
| Walk: | 1 min | 0.1 mi | |
| Walk: | 4 min | 0.2 mi | |
| Walk: | 4 min | 0.2 mi | |
| Walk: | 8 min | 0.4 mi |
| Commuter Rail | Distance | ||
|---|---|---|---|
| Commuter Rail | Distance | ||
|
|
Drive: | 5 min | 1.9 mi |
| Airports | Distance | ||
|---|---|---|---|
| Airports | Distance | ||
|
Cincinnati/Northern Kentucky International
|
Drive: | 26 min | 14.1 mi |
Time and distance from The Mercantile Apartments.
| Shopping Centers | Distance | ||
|---|---|---|---|
| Shopping Centers | Distance | ||
| Walk: | 5 min | 0.3 mi | |
| Drive: | 3 min | 1.2 mi | |
| Drive: | 5 min | 1.9 mi |
| Parks and Recreation | Distance | ||
|---|---|---|---|
| Parks and Recreation | Distance | ||
|
John G. & Phyllis W. Smale Riverfront Park
|
Walk: | 13 min | 0.7 mi |
|
Newport Aquarium
|
Drive: | 4 min | 1.4 mi |
|
Theodore M. Berry Friendship Park
|
Drive: | 4 min | 1.4 mi |
|
Krohn Conservatory
|
Drive: | 4 min | 2.0 mi |
|
William H. Taft National Historic Site
|
Drive: | 6 min | 2.5 mi |
| Hospitals | Distance | ||
|---|---|---|---|
| Hospitals | Distance | ||
| Drive: | 6 min | 2.7 mi | |
| Drive: | 7 min | 3.2 mi | |
| Drive: | 7 min | 3.3 mi |
| Military Bases | Distance | ||
|---|---|---|---|
| Military Bases | Distance | ||
| Drive: | 72 min | 55.6 mi | |
| Drive: | 78 min | 60.6 mi | |
| Drive: | 81 min | 63.9 mi |
The Mercantile Apartments Photos
-
The Mercantile Apartments
-
-
-
-
-
-
-
-
Models
-
Studio
-
Studio
-
Studio
-
Studio
-
Studio
-
Studio
Nearby Apartments
Within 50 Miles of The Mercantile Apartments
-
Parisian on Vine Apartments
309 Vine St
Cincinnati, OH 45202
$1,170 - $3,100
1-3 Br 0.2 mi
-
Hampton Farms Apartments
301 Martha Layne Collins Blvd
Highland Heights, KY 41076
$1,325 - $1,685
1-2 Br 5.9 mi
-
Grandview Summit Apartments
651 Napa Valley Ln
Crestview Hills, KY 41017
$1,505 - $2,039
2-3 Br 5.9 mi
-
The RED
5110 Herringbone Dr
Cincinnati, OH 45227
$1,660 - $2,520
1-2 Br 6.9 mi
-
Stonegate Apartments
7911 Stonegate Dr
Cincinnati, OH 45255
$1,349 - $2,132
1-3 Br 9.5 mi
-
Hunters Court Townhomes
98 Hunters Ct
Amelia, OH 45102
$1,445 - $1,540
2-3 Br 16.6 mi
While The Mercantile Apartments does not provide in‑unit laundry, on‑site laundry facilities are available for shared resident use.
Utilities are not included in rent. Residents should plan to set up and pay for all services separately.
The Mercantile Apartments has studios to three-bedrooms with rent ranges from $1,390/mo. to $5,900/mo.
Yes, The Mercantile Apartments welcomes pets. Breed restrictions, weight limits, and additional fees may apply. View this property's pet policy.
A good rule of thumb is to spend no more than 30% of your gross income on rent. Based on the lowest available rent of $1,390 for a studio, you would need to earn about $50,000 per year to qualify. Want to double-check your budget? Try our Rent Affordability Calculator to see how much rent fits your income and lifestyle.
The Mercantile Apartments is offering Specials for eligible applicants, with rental rates starting at $1,390.
While The Mercantile Apartments does not offer Matterport 3D tours, renters can request a tour directly through our online platform.
What Are Walk Score®, Transit Score®, and Bike Score® Ratings?
Walk Score® measures the walkability of any address. Transit Score® measures access to public transit. Bike Score® measures the bikeability of any address.
What is a Sound Score Rating?
A Sound Score Rating aggregates noise caused by vehicle traffic, airplane traffic and local sources









