-
Monthly Rent
$1,174 - $4,400
-
Bedrooms
1 - 3 bd
-
Bathrooms
1 - 2 ba
-
Square Feet
540 - 1,528 sq ft
Our modern apartments boast stunning finishes, desirable upgrades, and flexible layouts (including live/work options) to perfectly suit your style. Unwind in our state-of-the-art fitness center, soak up the sun by our resort-style pool, or take in breathtaking cityscapes from our expansive 5th-floor deck. We've seamlessly integrated smart home technology for effortless convenience – it's the little details that make The Mercury feel special. Come explore your new haven – we can't wait to welcome you.
Pricing & Floor Plans
-
Unit 113price $1,750square feet 632availibility Jun 1
-
Unit 272price $1,725square feet 653availibility Jun 15
-
Unit 171price $1,750square feet 632availibility Jun 15
-
Unit 210price $1,750square feet 683availibility Jun 1
-
Unit 310price $1,750square feet 683availibility Jun 1
-
Unit 410price $1,750square feet 683availibility Jun 1
-
Unit 115price $1,850square feet 690availibility Jun 1
-
Unit 040price $1,755square feet 690availibility Jul 6
-
Unit 042price $1,755square feet 690availibility Jul 6
-
Unit 112price $1,900square feet 750availibility Jun 1
-
Unit 212price $1,950square feet 799availibility Jun 1
-
Unit 204price $1,950square feet 799availibility Jun 1
-
Unit 202price $2,100square feet 810availibility Jun 1
-
Unit 302price $2,100square feet 810availibility Jun 1
-
Unit 402price $2,100square feet 810availibility Jun 1
-
Unit 201price $2,250square feet 864availibility Jun 1
-
Unit 301price $2,250square feet 864availibility Jun 1
-
Unit 401price $2,250square feet 864availibility Jun 1
-
Unit 111price $2,475square feet 852availibility Jun 1
-
Unit 170price $1,244square feet 576availibility Jun 15
-
Unit 255price $1,244square feet 648availibility Jun 15
-
Unit 270price $1,244square feet 576availibility Jun 15
-
Unit 375price $2,325square feet 927availibility Jun 15
-
Unit 475price $2,450square feet 927availibility Jun 15
-
Unit 150price $1,500square feet 548availibility Jul 6
-
Unit 260price $1,600square feet 540availibility Jul 6
-
Unit 261price $1,600square feet 540availibility Jul 6
-
Unit 141price $1,525square feet 556availibility Jul 6
-
Unit 241price $1,575square feet 556availibility Jul 6
-
Unit 041price $1,775square feet 556availibility Jul 6
-
Unit 160price $3,050square feet 1,065availibility Jul 6
-
Unit 162price $3,050square feet 1,065availibility Jul 6
-
Unit 161price $3,175square feet 1,065availibility Jul 6
-
Unit 306price $2,725square feet 1,179availibility Jun 1
-
Unit 206price $2,725square feet 1,179availibility Jun 1
-
Unit 119price $2,675square feet 1,074availibility Jun 15
-
Unit 211price $3,050square feet 1,156availibility Jun 1
-
Unit 311price $3,050square feet 1,156availibility Jun 1
-
Unit 411price $3,050square feet 1,156availibility Jun 1
-
Unit 309price $3,575square feet 1,393availibility Jun 1
-
Unit 409price $3,575square feet 1,393availibility Jun 1
-
Unit 509price $3,775square feet 1,393availibility Jun 1
-
Unit 174price $2,600square feet 1,059availibility Jun 15
-
Unit 266price $2,675square feet 1,059availibility Jun 15
-
Unit 153price $2,725square feet 1,061availibility Jun 15
-
Unit 257price $3,125square feet 1,211availibility Jun 15
-
Unit 357price $3,125square feet 1,211availibility Jun 15
-
Unit 457price $3,175square feet 1,211availibility Jun 15
-
Unit 145price $2,700square feet 1,075availibility Jul 6
-
Unit 245price $2,750square feet 1,075availibility Jul 6
-
Unit 045price $2,850square feet 1,075availibility Jul 6
-
Unit 044price $2,730square feet 1,095availibility Jul 6
-
Unit 144price $2,750square feet 1,139availibility Jul 6
-
Unit 244price $2,975square feet 1,139availibility Jul 6
-
Unit 027price $3,575square feet 1,423availibility Jul 6
-
Unit 127price $3,700square feet 1,511availibility Jul 6
-
Unit 227price $3,750square feet 1,511availibility Jul 6
-
Unit 158price $4,200square feet 1,528availibility Jul 6
-
Unit 159price $4,400square feet 1,528availibility Jul 6
-
Unit 034price $3,550square feet 1,481availibility Jul 6
-
Unit 234price $3,600square feet 1,489availibility Jul 6
-
Unit 113price $1,750square feet 632availibility Jun 1
-
Unit 272price $1,725square feet 653availibility Jun 15
-
Unit 171price $1,750square feet 632availibility Jun 15
-
Unit 210price $1,750square feet 683availibility Jun 1
-
Unit 310price $1,750square feet 683availibility Jun 1
-
Unit 410price $1,750square feet 683availibility Jun 1
-
Unit 115price $1,850square feet 690availibility Jun 1
-
Unit 040price $1,755square feet 690availibility Jul 6
-
Unit 042price $1,755square feet 690availibility Jul 6
-
Unit 112price $1,900square feet 750availibility Jun 1
-
Unit 212price $1,950square feet 799availibility Jun 1
-
Unit 204price $1,950square feet 799availibility Jun 1
-
Unit 202price $2,100square feet 810availibility Jun 1
-
Unit 302price $2,100square feet 810availibility Jun 1
-
Unit 402price $2,100square feet 810availibility Jun 1
-
Unit 201price $2,250square feet 864availibility Jun 1
-
Unit 301price $2,250square feet 864availibility Jun 1
-
Unit 401price $2,250square feet 864availibility Jun 1
-
Unit 111price $2,475square feet 852availibility Jun 1
-
Unit 170price $1,244square feet 576availibility Jun 15
-
Unit 255price $1,244square feet 648availibility Jun 15
-
Unit 270price $1,244square feet 576availibility Jun 15
-
Unit 375price $2,325square feet 927availibility Jun 15
-
Unit 475price $2,450square feet 927availibility Jun 15
-
Unit 150price $1,500square feet 548availibility Jul 6
-
Unit 260price $1,600square feet 540availibility Jul 6
-
Unit 261price $1,600square feet 540availibility Jul 6
-
Unit 141price $1,525square feet 556availibility Jul 6
-
Unit 241price $1,575square feet 556availibility Jul 6
-
Unit 041price $1,775square feet 556availibility Jul 6
-
Unit 160price $3,050square feet 1,065availibility Jul 6
-
Unit 162price $3,050square feet 1,065availibility Jul 6
-
Unit 161price $3,175square feet 1,065availibility Jul 6
-
Unit 306price $2,725square feet 1,179availibility Jun 1
-
Unit 206price $2,725square feet 1,179availibility Jun 1
-
Unit 119price $2,675square feet 1,074availibility Jun 15
-
Unit 211price $3,050square feet 1,156availibility Jun 1
-
Unit 311price $3,050square feet 1,156availibility Jun 1
-
Unit 411price $3,050square feet 1,156availibility Jun 1
-
Unit 309price $3,575square feet 1,393availibility Jun 1
-
Unit 409price $3,575square feet 1,393availibility Jun 1
-
Unit 509price $3,775square feet 1,393availibility Jun 1
-
Unit 174price $2,600square feet 1,059availibility Jun 15
-
Unit 266price $2,675square feet 1,059availibility Jun 15
-
Unit 153price $2,725square feet 1,061availibility Jun 15
-
Unit 257price $3,125square feet 1,211availibility Jun 15
-
Unit 357price $3,125square feet 1,211availibility Jun 15
-
Unit 457price $3,175square feet 1,211availibility Jun 15
-
Unit 145price $2,700square feet 1,075availibility Jul 6
-
Unit 245price $2,750square feet 1,075availibility Jul 6
-
Unit 045price $2,850square feet 1,075availibility Jul 6
-
Unit 044price $2,730square feet 1,095availibility Jul 6
-
Unit 144price $2,750square feet 1,139availibility Jul 6
-
Unit 244price $2,975square feet 1,139availibility Jul 6
-
Unit 027price $3,575square feet 1,423availibility Jul 6
-
Unit 127price $3,700square feet 1,511availibility Jul 6
-
Unit 227price $3,750square feet 1,511availibility Jul 6
-
Unit 158price $4,200square feet 1,528availibility Jul 6
-
Unit 159price $4,400square feet 1,528availibility Jul 6
-
Unit 034price $3,550square feet 1,481availibility Jul 6
-
Unit 234price $3,600square feet 1,489availibility Jul 6
Select a unit to view pricing & availability
About The Mercury
Our modern apartments boast stunning finishes, desirable upgrades, and flexible layouts (including live/work options) to perfectly suit your style. Unwind in our state-of-the-art fitness center, soak up the sun by our resort-style pool, or take in breathtaking cityscapes from our expansive 5th-floor deck. We've seamlessly integrated smart home technology for effortless convenience – it's the little details that make The Mercury feel special. Come explore your new haven – we can't wait to welcome you.
The Mercury is an apartment community located in Travis County and the 78704 ZIP Code. This area is served by the Austin Independent attendance zone.
Unique Features
- Unobstructed Downtown Views
- Luxury 5th Floor Overlook Deck
- Hammock Lounge
- Outdoor Fire Pit
- Serene Yoga Studio
Community Amenities
Pool
Fitness Center
Business Center
Grill
- Package Service
- Wi-Fi
- Maintenance on site
- Property Manager on Site
- Trash Pickup - Door to Door
- EV Charging
- Business Center
- Lounge
- Conference Rooms
- Fitness Center
- Pool
- Gameroom
- Courtyard
- Grill
Apartment Features
Washer/Dryer
Dishwasher
High Speed Internet Access
Walk-In Closets
Island Kitchen
Microwave
Refrigerator
Tub/Shower
Highlights
- High Speed Internet Access
- Washer/Dryer
- Tub/Shower
Kitchen Features & Appliances
- Dishwasher
- Disposal
- Ice Maker
- Stainless Steel Appliances
- Pantry
- Island Kitchen
- Eat-in Kitchen
- Kitchen
- Microwave
- Oven
- Refrigerator
Model Details
- Tile Floors
- Vinyl Flooring
- Built-In Bookshelves
- Views
- Walk-In Closets
- Balcony
- Deck
Fees and Policies
The fees below are based on community-supplied data and may exclude additional fees and utilities. Use the calculator to add these fees to the base rent.
- Monthly Utilities & Services
-
Amenity FeeIncludes Package Valet$35
-
Pest Control$5
-
Valet Trash$35
- One-Time Move-In Fees
-
Administrative Fee$200
-
Application Fee$50
- Dogs Allowed
-
Monthly pet rent$25
-
One time Fee$400
-
Pet Limit2
- Cats Allowed
-
Monthly pet rent$25
-
One time Fee$400
-
Pet Limit2
- Parking
-
OtherReserved$50/moAssigned Parking
- Storage Fees
-
Storage - Large$100/mo
-
Storage - Small$50/mo
-
Storage - Medium$75/mo
Details
Lease Options
-
12 months, 13 months, 14 months, 15 months
Property Information
-
Built in 2025
-
261 units/5 stories
- Package Service
- Wi-Fi
- Maintenance on site
- Property Manager on Site
- Trash Pickup - Door to Door
- EV Charging
- Business Center
- Lounge
- Conference Rooms
- Courtyard
- Grill
- Fitness Center
- Pool
- Gameroom
- Unobstructed Downtown Views
- Luxury 5th Floor Overlook Deck
- Hammock Lounge
- Outdoor Fire Pit
- Serene Yoga Studio
- High Speed Internet Access
- Washer/Dryer
- Tub/Shower
- Dishwasher
- Disposal
- Ice Maker
- Stainless Steel Appliances
- Pantry
- Island Kitchen
- Eat-in Kitchen
- Kitchen
- Microwave
- Oven
- Refrigerator
- Tile Floors
- Vinyl Flooring
- Built-In Bookshelves
- Views
- Walk-In Closets
- Balcony
- Deck
| Monday | 9am - 6pm |
|---|---|
| Tuesday | 9am - 6pm |
| Wednesday | 9am - 6pm |
| Thursday | 9am - 6pm |
| Friday | 9am - 6pm |
| Saturday | 10am - 4pm |
| Sunday | 11am - 3pm |
Galindo developed during the 1950s and its ranches and bungalows reflect the style of the time. The mature trees shade the streets and add to the neighborhood’s established appearance. Galindo extends north from Ben White Boulevard to Oltorf Street, roughly two miles southwest of Downtown Austin. A great option for students, St. Edward’s University is less than a mile east of Galindo and the University of Texas at Austin is about five miles northeast.
Diverse and family-friendly, Galindo is recognized for its good schools and excellent location. The neighborhood has one large park, South Austin Recreation Center, which offers a tennis center and a walkway. In the northeast corner, just outside the boundary along 1st Street, Gillis Neighborhood Park provides a swimming pool, hiking trail, and a playground. While Galindo is mostly residential, you will find a variety of shops and restaurants in the community, especially along 1st Street.
Learn more about living in Galindo| Colleges & Universities | Distance | ||
|---|---|---|---|
| Colleges & Universities | Distance | ||
| Walk: | 19 min | 1.0 mi | |
| Drive: | 6 min | 2.9 mi | |
| Drive: | 10 min | 3.7 mi | |
| Drive: | 11 min | 6.1 mi |
 The GreatSchools Rating helps parents compare schools within a state based on a variety of school quality indicators and provides a helpful picture of how effectively each school serves all of its students. Ratings are on a scale of 1 (below average) to 10 (above average) and can include test scores, college readiness, academic progress, advanced courses, equity, discipline and attendance data. We also advise parents to visit schools, consider other information on school performance and programs, and consider family needs as part of the school selection process.
The GreatSchools Rating helps parents compare schools within a state based on a variety of school quality indicators and provides a helpful picture of how effectively each school serves all of its students. Ratings are on a scale of 1 (below average) to 10 (above average) and can include test scores, college readiness, academic progress, advanced courses, equity, discipline and attendance data. We also advise parents to visit schools, consider other information on school performance and programs, and consider family needs as part of the school selection process.
View GreatSchools Rating Methodology
The Mercury Photos
-
The Mercury
-
Final - Mercury Hall - Clubhouse
-
Final - Slate Mercury Hall - UnitB1 Kitchen Scheme 1
-
Final - Slate Mercury Hall - UnitB1 Kitchen Scheme 2
-
Final Updated - Slate Mercury Hall - UnitB1 Scheme 1 Bathroom
-
Final Updated - Slate Mercury Hall - UnitB1 Scheme 1 Closet
-
Rendering
Models
-
E1 - AFF
-
E1
-
E2
-
1BR/1BA - A2
-
1BR/1BA - A1
-
1BR/1BA - A3
Nearby Apartments
Within 50 Miles of The Mercury
-
Villas de Sendero
7020 Grand Canyon Dr
Austin, TX 78752
1-3 Br $1,099-$1,465 7.8 mi
-
Villas de la Plaza
9601 Middle Fiskville Rd
Austin, TX 78753
1-2 Br $1,264-$1,855 10.1 mi
-
Villas at Shadow Oaks
12148 Jollyville Rd
Austin, TX 78759
1-2 Br $1,075-$1,475 13.6 mi
-
Toscana
13355 N US Highway 183
Austin, TX 78750
1-3 Br $1,200-$2,100 14.9 mi
-
The Village on Telluride
201 Telluride St
San Marcos, TX 78666
2-4 Br $879-$1,099 24.4 mi
The Mercury has one to three bedrooms with rent ranges from $1,174/mo. to $4,400/mo.
Yes, to view the floor plan in person, please schedule a personal tour.
The Mercury is in Galindo in the city of Austin. Here you’ll find three shopping centers within 0.9 mile of the property. Five parks are within 3.6 miles, including Blunn Creek Nature Preserve, Umlauf Sculpture Garden and Museum, and Barton Creek Greenbelt (360 Access).
What Are Walk Score®, Transit Score®, and Bike Score® Ratings?
Walk Score® measures the walkability of any address. Transit Score® measures access to public transit. Bike Score® measures the bikeability of any address.
What is a Sound Score Rating?
A Sound Score Rating aggregates noise caused by vehicle traffic, airplane traffic and local sources
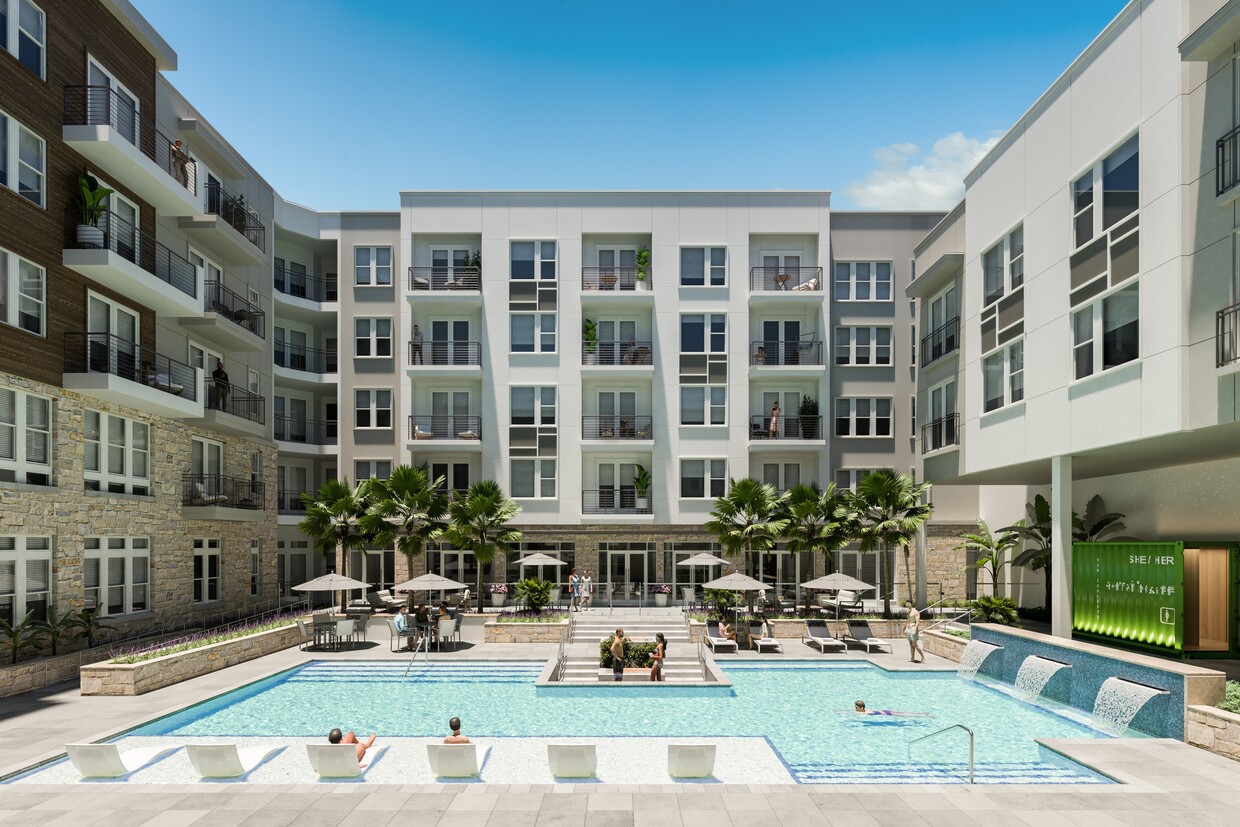
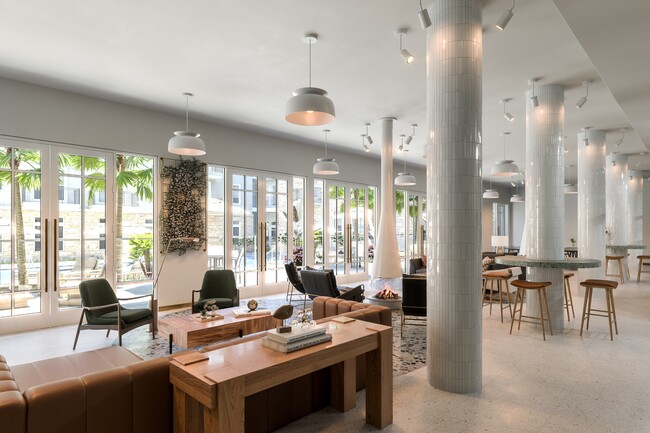
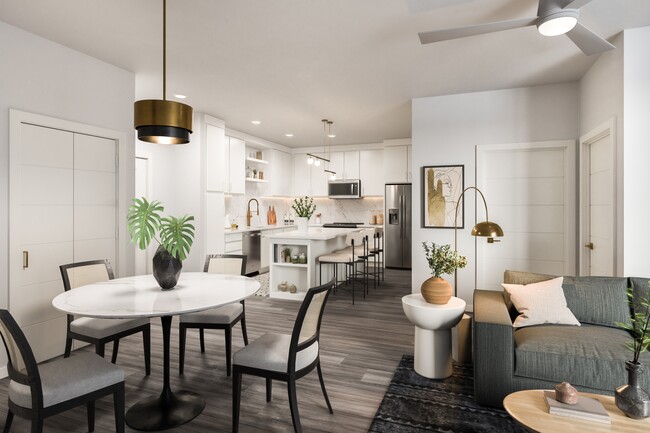

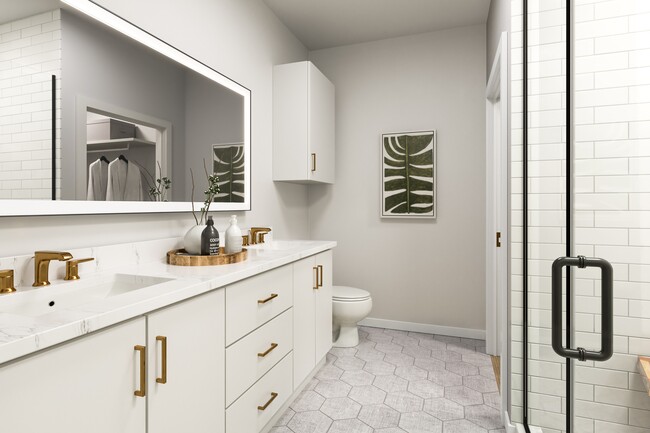




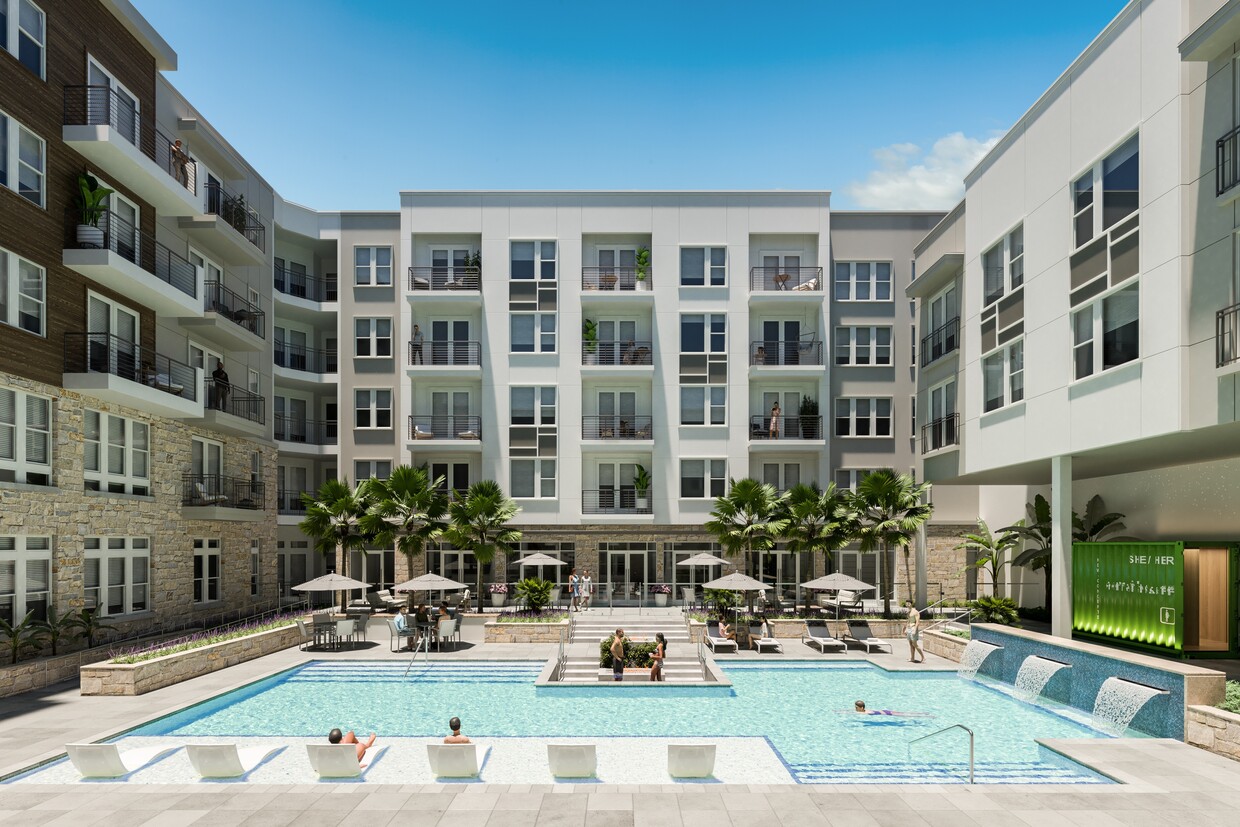
Responded To This Review