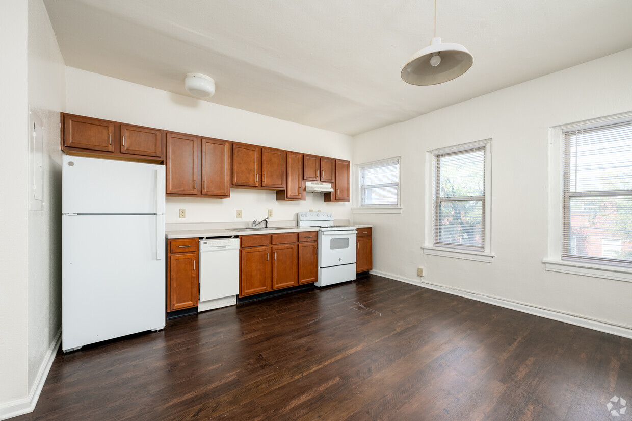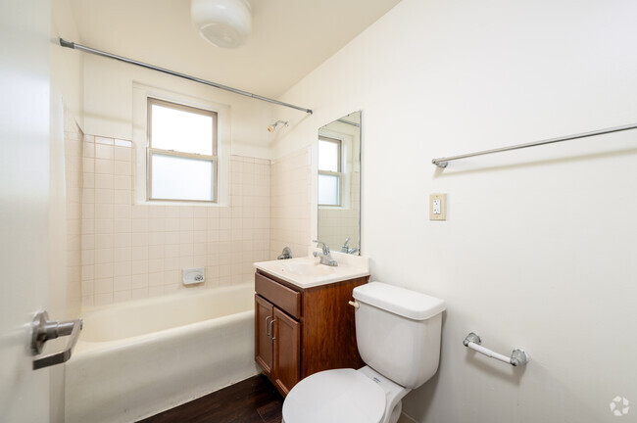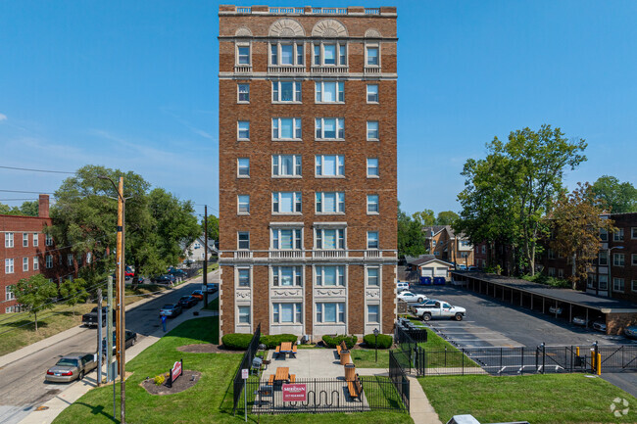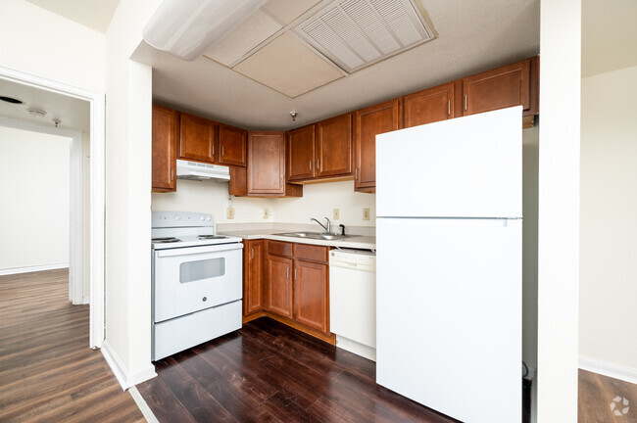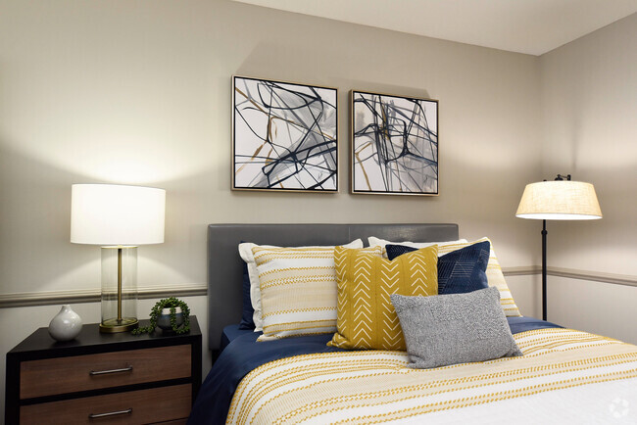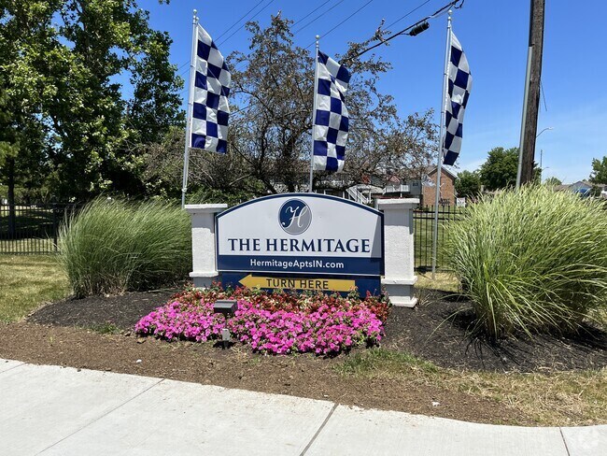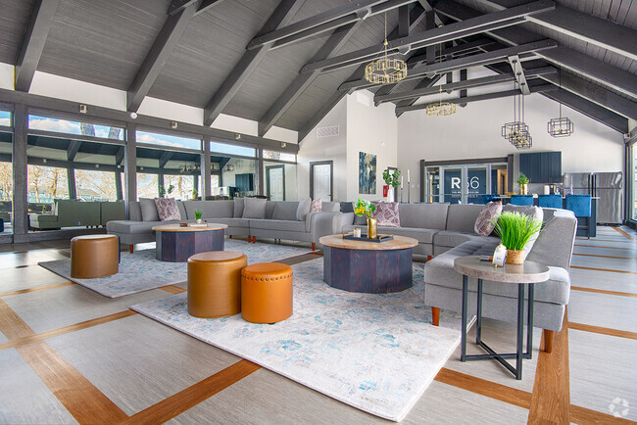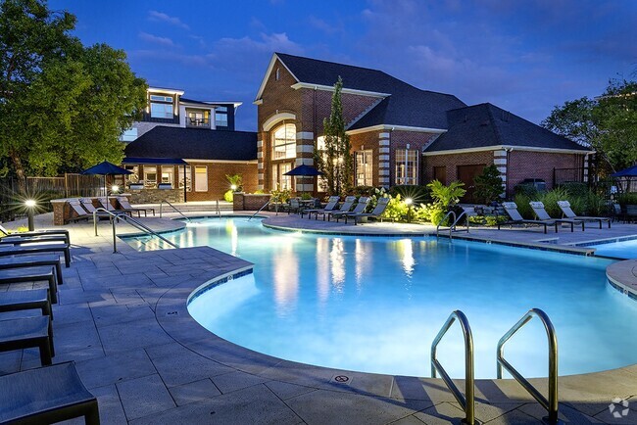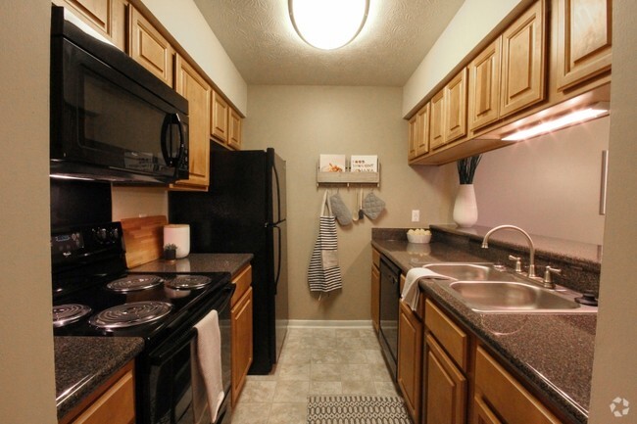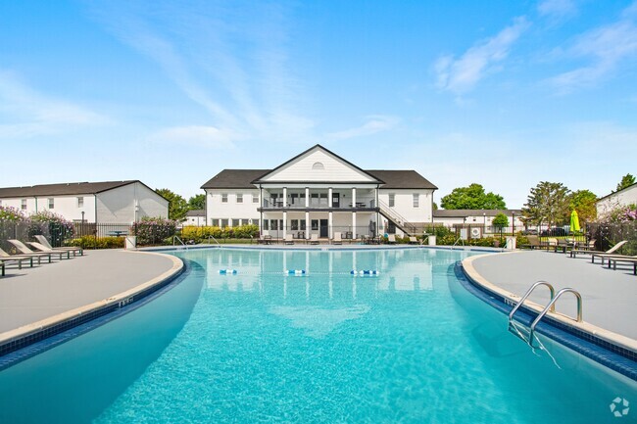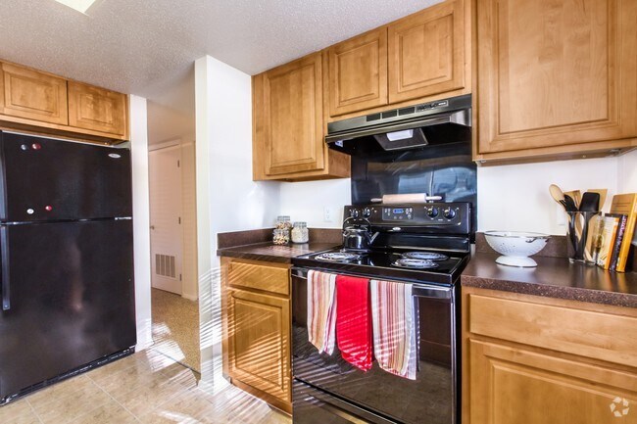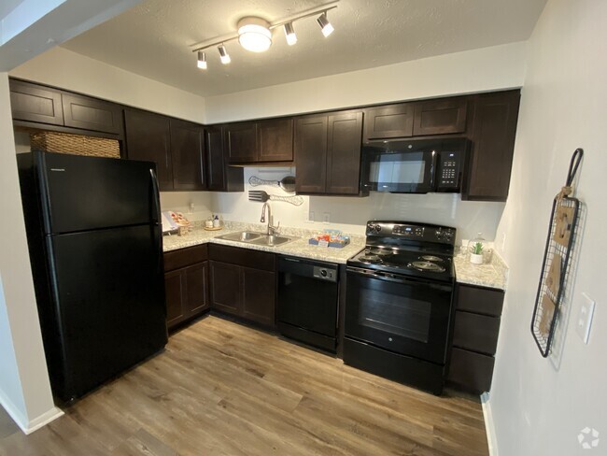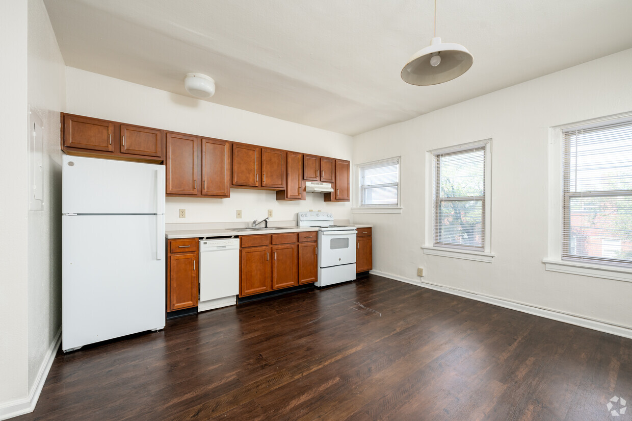-
Monthly Rent
$1,330
-
Bedrooms
2 bd
-
Bathrooms
1 ba
-
Square Feet
727 - 816 sq ft
The Meridian is a recently renovated apartment building located just north of downtown Indianapolis. The old charm perfectly compliments the apartment interiors and surrounding neighborhood. The Meridian offers access to downtown Indianapolis with enough variety in sizes and amenities to be a fit for anyone.
Pricing & Floor Plans
-
Unit 704price $1,330square feet 816availibility Now
-
Unit 303price $1,330square feet 727availibility Now
-
Unit 704price $1,330square feet 816availibility Now
-
Unit 303price $1,330square feet 727availibility Now
About The Meridian Apartments
The Meridian is a recently renovated apartment building located just north of downtown Indianapolis. The old charm perfectly compliments the apartment interiors and surrounding neighborhood. The Meridian offers access to downtown Indianapolis with enough variety in sizes and amenities to be a fit for anyone.
The Meridian Apartments is an apartment community located in Marion County and the 46205 ZIP Code. This area is served by the Indianapolis Public Schools attendance zone.
Community Amenities
Laundry Facilities
Controlled Access
Business Center
Grill
- Laundry Facilities
- Controlled Access
- Property Manager on Site
- Video Patrol
- 24 Hour Access
- Online Services
- Business Center
- Fenced Lot
- Courtyard
- Grill
Apartment Features
Air Conditioning
Dishwasher
High Speed Internet Access
Hardwood Floors
Walk-In Closets
Microwave
Refrigerator
Tub/Shower
Highlights
- High Speed Internet Access
- Air Conditioning
- Heating
- Smoke Free
- Cable Ready
- Trash Compactor
- Tub/Shower
- Wheelchair Accessible (Rooms)
Kitchen Features & Appliances
- Dishwasher
- Disposal
- Ice Maker
- Eat-in Kitchen
- Kitchen
- Microwave
- Oven
- Range
- Refrigerator
- Freezer
- Instant Hot Water
Model Details
- Hardwood Floors
- Carpet
- Crown Molding
- Vaulted Ceiling
- Walk-In Closets
- Linen Closet
- Patio
Fees and Policies
The fees below are based on community-supplied data and may exclude additional fees and utilities.
- One-Time Move-In Fees
-
Application Fee$18
Pet policies are negotiable.
- Dogs Allowed
-
Monthly pet rent$45
-
One time Fee$200
-
Weight limit50 lb
-
Pet Limit2
-
Requirements:Pet interview
-
Restrictions:We're excited to welcome your furry friends! All pets are welcome, regardless of breed or size. Please note, we do have a limit of two (2) pets per home. There is a one-time pet fee of $200 due at move-in, a monthly pet rent of $45 per pet.
- Cats Allowed
-
Monthly pet rent$45
-
One time Fee$200
-
Weight limit--
-
Pet Limit2
-
Restrictions:We're excited to welcome your furry friends! All pets are welcome, regardless of breed or size. Please note, we do have a limit of two (2) pets per home. There is a one-time pet fee of $200 due at move-in, a monthly pet rent of $45 per pet.
- Parking
-
Surface Lot--
-
Street--
-
Covered$10/mo1 Max, Assigned Parking
Details
Utilities Included
-
Water
-
Sewer
Lease Options
-
Available months 12
Property Information
-
Built in 1920
-
49 units/8 stories
Income Restrictions
How To Qualify
- Laundry Facilities
- Controlled Access
- Property Manager on Site
- Video Patrol
- 24 Hour Access
- Online Services
- Business Center
- Fenced Lot
- Courtyard
- Grill
- High Speed Internet Access
- Air Conditioning
- Heating
- Smoke Free
- Cable Ready
- Trash Compactor
- Tub/Shower
- Wheelchair Accessible (Rooms)
- Dishwasher
- Disposal
- Ice Maker
- Eat-in Kitchen
- Kitchen
- Microwave
- Oven
- Range
- Refrigerator
- Freezer
- Instant Hot Water
- Hardwood Floors
- Carpet
- Crown Molding
- Vaulted Ceiling
- Walk-In Closets
- Linen Closet
- Patio
| Monday | Closed |
|---|---|
| Tuesday | 9am - 4pm |
| Wednesday | Closed |
| Thursday | 9am - 4pm |
| Friday | Closed |
| Saturday | Closed |
| Sunday | Closed |
The historic Mapleton-Fall Creek neighborhood sits just between downtown Indianapolis and the Broad Ripple Village in an area known as Mid-North Indy. What began as a rural village located about three miles outside Indianapolis has developed into a popular suburb where Tudor, Colonial Revival, and Arts and Crafts architecture still line the streets. New residents continually move to the trendy neighborhood, drawn by its beauty and excellent location. This mixed-use neighborhood contains a variety of shops, businesses, grocery stores, restaurants, and parks.
Learn more about living in Mapleton Fall Creek| Colleges & Universities | Distance | ||
|---|---|---|---|
| Colleges & Universities | Distance | ||
| Drive: | 4 min | 1.7 mi | |
| Drive: | 5 min | 2.3 mi | |
| Drive: | 6 min | 3.3 mi | |
| Drive: | 11 min | 4.8 mi |
 The GreatSchools Rating helps parents compare schools within a state based on a variety of school quality indicators and provides a helpful picture of how effectively each school serves all of its students. Ratings are on a scale of 1 (below average) to 10 (above average) and can include test scores, college readiness, academic progress, advanced courses, equity, discipline and attendance data. We also advise parents to visit schools, consider other information on school performance and programs, and consider family needs as part of the school selection process.
The GreatSchools Rating helps parents compare schools within a state based on a variety of school quality indicators and provides a helpful picture of how effectively each school serves all of its students. Ratings are on a scale of 1 (below average) to 10 (above average) and can include test scores, college readiness, academic progress, advanced courses, equity, discipline and attendance data. We also advise parents to visit schools, consider other information on school performance and programs, and consider family needs as part of the school selection process.
View GreatSchools Rating Methodology
You May Also Like
The Meridian Apartments has two bedrooms available with rent ranges from $1,330/mo. to $1,330/mo.
Yes, to view the floor plan in person, please schedule a personal tour.
The Meridian Apartments is in Mapleton Fall Creek in the city of Indianapolis. Here you’ll find three shopping centers within 2.2 miles of the property. Five parks are within 2.6 miles, including The Children's Museum of Indianapolis, Oldfields Gardens, and Holcomb Observatory & Planetarium.
Similar Rentals Nearby
What Are Walk Score®, Transit Score®, and Bike Score® Ratings?
Walk Score® measures the walkability of any address. Transit Score® measures access to public transit. Bike Score® measures the bikeability of any address.
What is a Sound Score Rating?
A Sound Score Rating aggregates noise caused by vehicle traffic, airplane traffic and local sources
