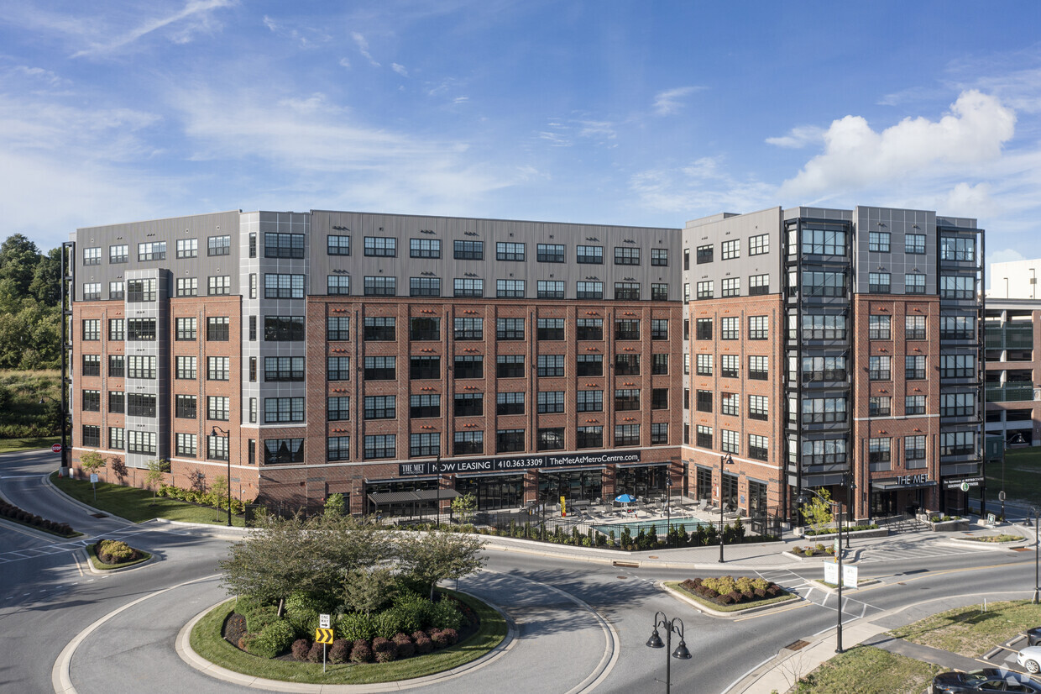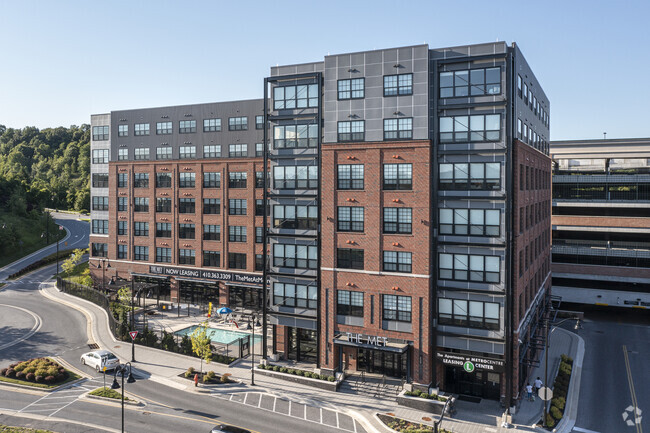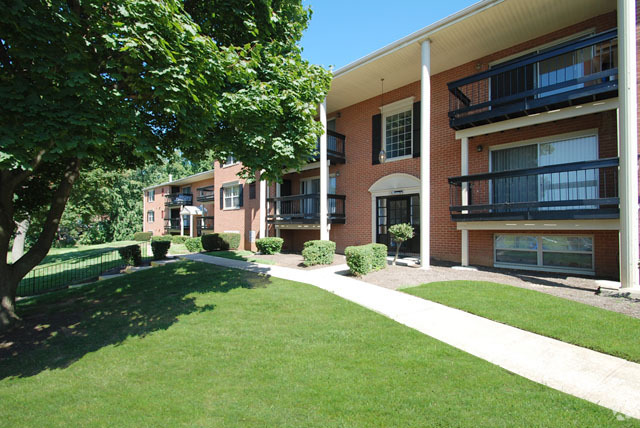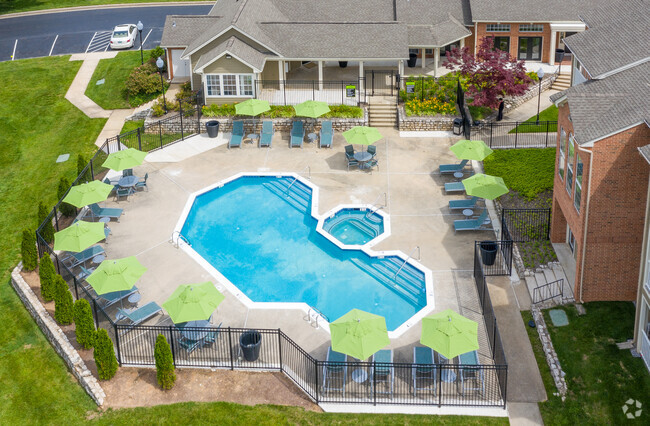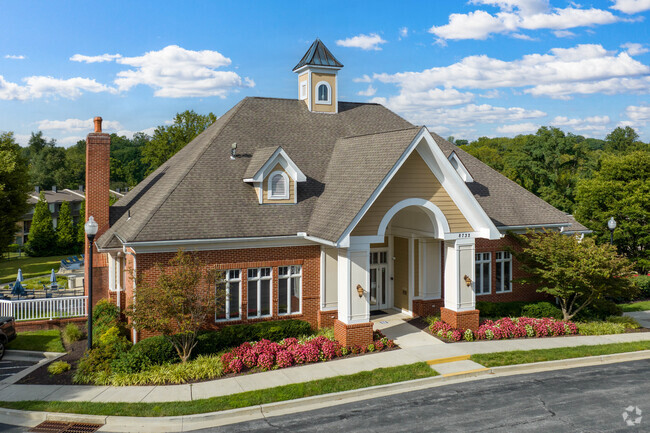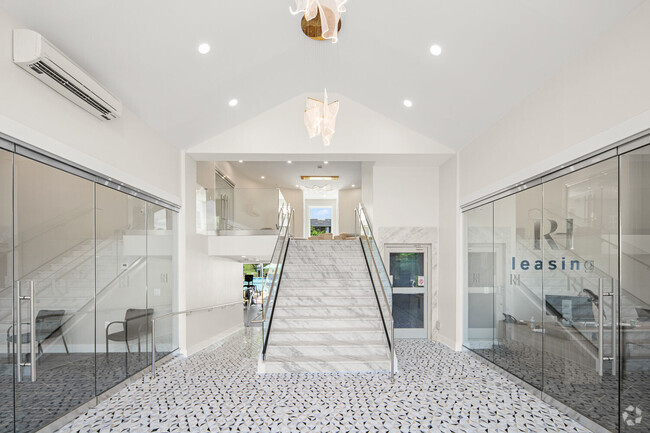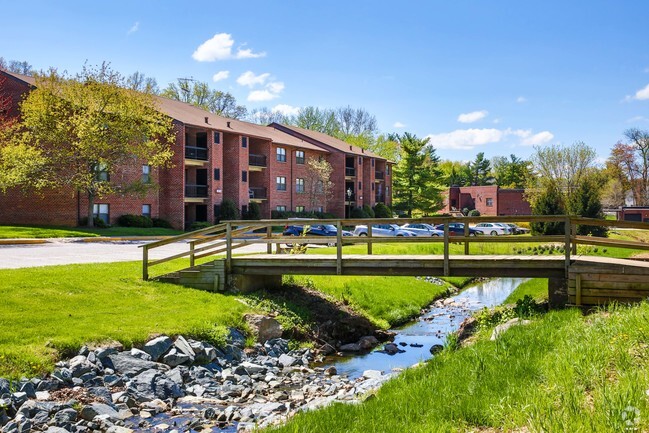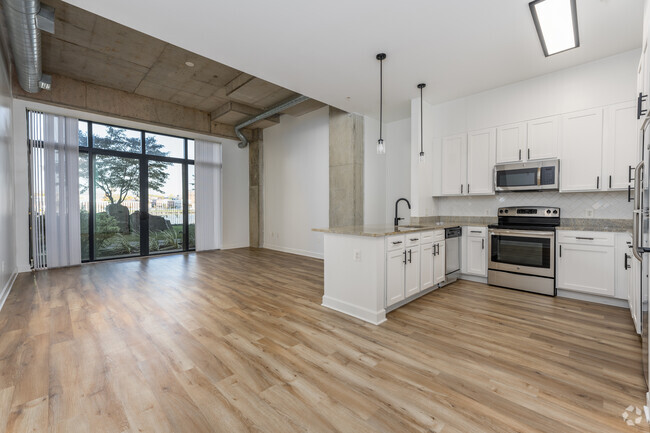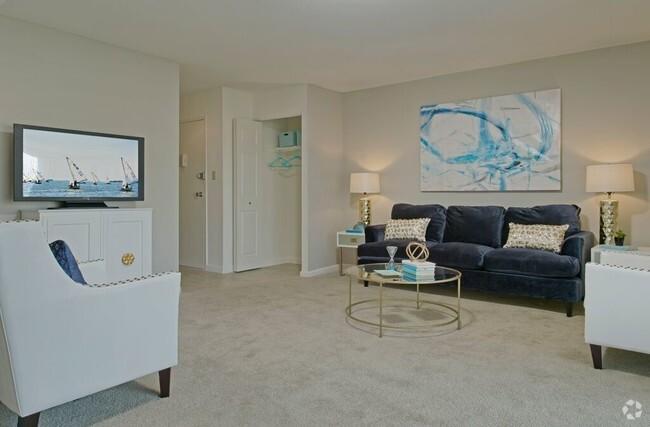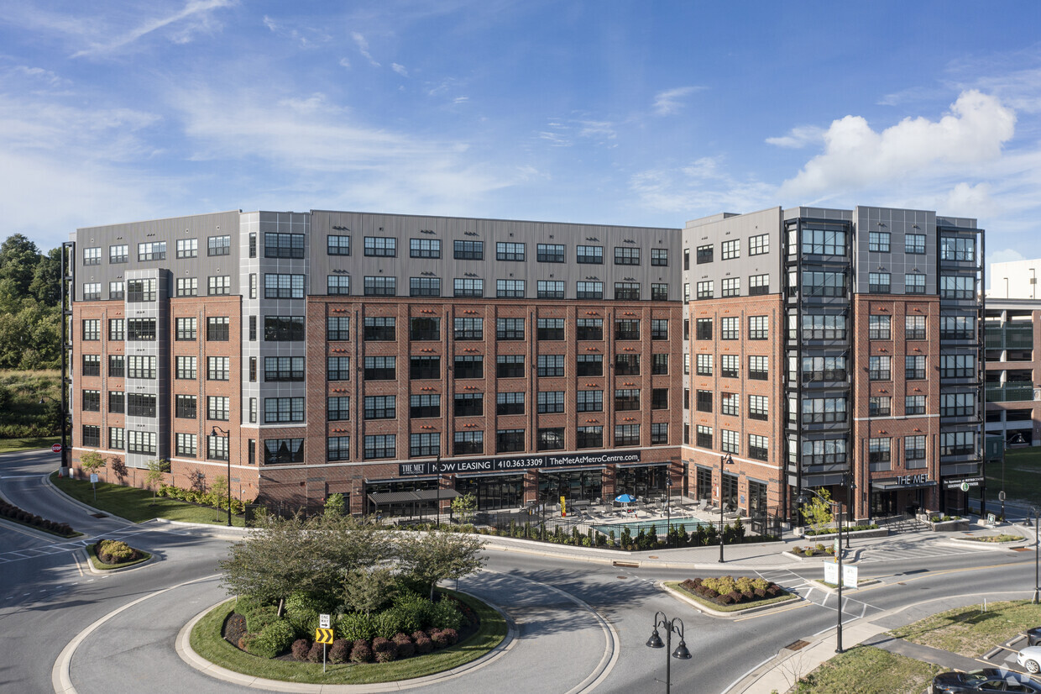The Met at Metro Centre
10501 Grand Central Ave,
Owings Mills,
MD
21117

-
Monthly Rent
$2,039 - $2,270
-
Bedrooms
1 bd
-
Bathrooms
1 ba
-
Square Feet
822 - 962 sq ft

With multiple options to choose from, Metro Centre is the ultimate destination for luxury living in Owings Mills, Maryland. Two stunning properties in one beautiful community, The Met at Metro Centre apartments and Metro Crossing Residential. Experience unparalleled convenience at either of our properties. Metro Centre is a Transit-Oriented development just 15 minutes away from Baltimore, walking distance from Metro/Bus lines, easy access to I-695 and I-795, and has walkable shops, restaurants, office spaces, and a library. Our properties have wonderful features and amenities that are unmatched. Both offering spacious floor plans, in-home washer and dryer, free parking, stunning swimming pools, state-of-the-art fitness centers, 24-hour maintenance services, elevator convenience, and much more! Apartments at Metro Centre is truly a luxury community like no other. Book your visit today and see for yourself everything our community has to offer!
Pricing & Floor Plans
-
Unit 209price $2,039square feet 822availibility Now
-
Unit 211price $2,270square feet 962availibility May 1
-
Unit 209price $2,039square feet 822availibility Now
-
Unit 211price $2,270square feet 962availibility May 1
About The Met at Metro Centre
With multiple options to choose from, Metro Centre is the ultimate destination for luxury living in Owings Mills, Maryland. Two stunning properties in one beautiful community, The Met at Metro Centre apartments and Metro Crossing Residential. Experience unparalleled convenience at either of our properties. Metro Centre is a Transit-Oriented development just 15 minutes away from Baltimore, walking distance from Metro/Bus lines, easy access to I-695 and I-795, and has walkable shops, restaurants, office spaces, and a library. Our properties have wonderful features and amenities that are unmatched. Both offering spacious floor plans, in-home washer and dryer, free parking, stunning swimming pools, state-of-the-art fitness centers, 24-hour maintenance services, elevator convenience, and much more! Apartments at Metro Centre is truly a luxury community like no other. Book your visit today and see for yourself everything our community has to offer!
The Met at Metro Centre is an apartment community located in Baltimore County and the 21117 ZIP Code. This area is served by the Baltimore County Public Schools attendance zone.
Unique Features
- Award Winning Maintenance Experience
- Elegant Quartz Kitchen Countertops
- Free Garage Parking
- Onsite Management Team
- Yoga Room
- Grand Walk-In Closets
- Outdoor Pool with Sundeck
- Ultramodern Wood Cabinetry
- Controlled Access Entrances
- Electric Car Charging Stations
- Juliette Balconies *
- Stainless Steel Energy Star Appliances
- Wood Grain Flooring
- Media Lounge with MacBook Laptops
- Online Resident Portal
- Outdoor Gas Grills and Fire Pit
- Premium Plush Carpet
- Quartz Bathroom Vanities
- Reservable Theatre Room
- Unique Sliding Barn-Style Interior Doors
- CCBC Satellite Campus
- Fitness Consultations Available
- Multi-Media Center with Free WIFI
- Rooftop Deck with Pergola and Lounge Seating
- Catering Kitchen
- Modern Track Lighting and Designer Fixtures
- 9' Ceilings
- Bike Racks
- Concrete Between Floor Levels *
- iButton Key Entry and Electronic Locks
- Luxer One 24 Hour Package Access
- Shops and Restaurants within Community
- Two Story Clubroom with Player Piano
- Climate Controlled Hallways
- Custom Contemporary Window Shades
- Customized Resident Mobile App
- Elevator Convenience
- Full Size Individual Washer and Dryer
- Grand Lobby with Open Lounge Area
- Planned Community Social Events
- Reservable Conference Room
- Subway Tiled Kitchen Back-Splash
- Walking Distance to Metro Station
Community Amenities
Pool
Elevator
Controlled Access
Grill
- Controlled Access
- Property Manager on Site
- Online Services
- Pet Play Area
- EV Charging
- Elevator
- Lounge
- Conference Rooms
- Pool
- Bicycle Storage
- Media Center/Movie Theatre
- Grill
- Dog Park
Apartment Features
Washer/Dryer
Dishwasher
Walk-In Closets
Microwave
- Washer/Dryer
- Tub/Shower
- Dishwasher
- Disposal
- Stainless Steel Appliances
- Kitchen
- Microwave
- Oven
- Range
- Refrigerator
- Carpet
- Walk-In Closets
- Floor to Ceiling Windows
- Balcony
Fees and Policies
The fees below are based on community-supplied data and may exclude additional fees and utilities.
- One-Time Move-In Fees
-
Application Fee$35
- Dogs Allowed
-
No fees required
-
Comments:All dogs or cats must be spayed/neutered. All pets must be currently licensed and up to date with vaccinations as required by state law. A completed temperament form is required for all dogs. Dogs up to 75 lbs. permitted. Pet Deposit $500 (Refun...
- Cats Allowed
-
No fees required
-
Comments:All dogs or cats must be spayed/neutered. All pets must be currently licensed and up to date with vaccinations as required by state law. A completed temperament form is required for all dogs. Dogs up to 75 lbs. permitted. Pet Deposit $500 (Refun...
- Parking
-
Other--
Details
Lease Options
-
12
Property Information
-
Built in 2020
-
114 units/6 stories
- Controlled Access
- Property Manager on Site
- Online Services
- Pet Play Area
- EV Charging
- Elevator
- Lounge
- Conference Rooms
- Grill
- Dog Park
- Pool
- Bicycle Storage
- Media Center/Movie Theatre
- Award Winning Maintenance Experience
- Elegant Quartz Kitchen Countertops
- Free Garage Parking
- Onsite Management Team
- Yoga Room
- Grand Walk-In Closets
- Outdoor Pool with Sundeck
- Ultramodern Wood Cabinetry
- Controlled Access Entrances
- Electric Car Charging Stations
- Juliette Balconies *
- Stainless Steel Energy Star Appliances
- Wood Grain Flooring
- Media Lounge with MacBook Laptops
- Online Resident Portal
- Outdoor Gas Grills and Fire Pit
- Premium Plush Carpet
- Quartz Bathroom Vanities
- Reservable Theatre Room
- Unique Sliding Barn-Style Interior Doors
- CCBC Satellite Campus
- Fitness Consultations Available
- Multi-Media Center with Free WIFI
- Rooftop Deck with Pergola and Lounge Seating
- Catering Kitchen
- Modern Track Lighting and Designer Fixtures
- 9' Ceilings
- Bike Racks
- Concrete Between Floor Levels *
- iButton Key Entry and Electronic Locks
- Luxer One 24 Hour Package Access
- Shops and Restaurants within Community
- Two Story Clubroom with Player Piano
- Climate Controlled Hallways
- Custom Contemporary Window Shades
- Customized Resident Mobile App
- Elevator Convenience
- Full Size Individual Washer and Dryer
- Grand Lobby with Open Lounge Area
- Planned Community Social Events
- Reservable Conference Room
- Subway Tiled Kitchen Back-Splash
- Walking Distance to Metro Station
- Washer/Dryer
- Tub/Shower
- Dishwasher
- Disposal
- Stainless Steel Appliances
- Kitchen
- Microwave
- Oven
- Range
- Refrigerator
- Carpet
- Walk-In Closets
- Floor to Ceiling Windows
- Balcony
| Monday | 9am - 6pm |
|---|---|
| Tuesday | 9am - 6pm |
| Wednesday | 9am - 6pm |
| Thursday | 9am - 6pm |
| Friday | 9am - 6pm |
| Saturday | 10am - 5pm |
| Sunday | 12pm - 5pm |
In the suburbs of Baltimore is the charming community of Owings Mills, Maryland. Get outdoors in Owings Mills and visit Northwest Regional Park. It’s a lovely place to play sports on the open green, walk the trails, and grill out by an array of picnic tables.
Owings Mills houses many public and private schools, each being an important asset to the community and its educational focus. After you find your apartment in Owings Mills, there are a few must-try restaurants around town. Test your pallet at Taj Palace for classic Indian eats, or go next door and try Artful Gourmet Bistro, a chic family-owned bar and grill. Famous for its quality southern cuisine, Granny’s is a local favorite and is host to live jazz on Fridays.
Learn more about living in Owings Mills| Colleges & Universities | Distance | ||
|---|---|---|---|
| Colleges & Universities | Distance | ||
| Drive: | 7 min | 2.6 mi | |
| Drive: | 16 min | 6.3 mi | |
| Drive: | 28 min | 12.9 mi | |
| Drive: | 25 min | 13.4 mi |
 The GreatSchools Rating helps parents compare schools within a state based on a variety of school quality indicators and provides a helpful picture of how effectively each school serves all of its students. Ratings are on a scale of 1 (below average) to 10 (above average) and can include test scores, college readiness, academic progress, advanced courses, equity, discipline and attendance data. We also advise parents to visit schools, consider other information on school performance and programs, and consider family needs as part of the school selection process.
The GreatSchools Rating helps parents compare schools within a state based on a variety of school quality indicators and provides a helpful picture of how effectively each school serves all of its students. Ratings are on a scale of 1 (below average) to 10 (above average) and can include test scores, college readiness, academic progress, advanced courses, equity, discipline and attendance data. We also advise parents to visit schools, consider other information on school performance and programs, and consider family needs as part of the school selection process.
View GreatSchools Rating Methodology
Transportation options available in Owings Mills include Old Court, located 5.6 miles from The Met at Metro Centre. The Met at Metro Centre is near Baltimore/Washington International Thurgood Marshall, located 20.5 miles or 33 minutes away.
| Transit / Subway | Distance | ||
|---|---|---|---|
| Transit / Subway | Distance | ||
| Drive: | 11 min | 5.6 mi | |
| Drive: | 15 min | 6.3 mi | |
| Drive: | 19 min | 7.6 mi | |
| Drive: | 15 min | 8.2 mi | |
| Drive: | 21 min | 8.2 mi |
| Commuter Rail | Distance | ||
|---|---|---|---|
| Commuter Rail | Distance | ||
|
|
Drive: | 25 min | 16.0 mi |
|
|
Drive: | 28 min | 16.2 mi |
|
|
Drive: | 29 min | 16.8 mi |
|
|
Drive: | 28 min | 17.8 mi |
|
|
Drive: | 32 min | 20.2 mi |
| Airports | Distance | ||
|---|---|---|---|
| Airports | Distance | ||
|
Baltimore/Washington International Thurgood Marshall
|
Drive: | 33 min | 20.5 mi |
Time and distance from The Met at Metro Centre.
| Shopping Centers | Distance | ||
|---|---|---|---|
| Shopping Centers | Distance | ||
| Walk: | 4 min | 0.3 mi | |
| Walk: | 10 min | 0.6 mi | |
| Drive: | 4 min | 1.2 mi |
| Parks and Recreation | Distance | ||
|---|---|---|---|
| Parks and Recreation | Distance | ||
|
Irvine Nature Center
|
Drive: | 8 min | 3.2 mi |
|
Soldiers Delight Natural Environment Area (NEA)
|
Drive: | 10 min | 4.4 mi |
|
Rodgers Farms
|
Drive: | 13 min | 5.6 mi |
|
Patapsco Valley State Park
|
Drive: | 24 min | 9.4 mi |
|
Oregon Ridge Park
|
Drive: | 27 min | 12.1 mi |
| Hospitals | Distance | ||
|---|---|---|---|
| Hospitals | Distance | ||
| Drive: | 8 min | 4.1 mi | |
| Drive: | 22 min | 9.2 mi | |
| Drive: | 22 min | 9.2 mi |
| Military Bases | Distance | ||
|---|---|---|---|
| Military Bases | Distance | ||
| Drive: | 47 min | 28.5 mi |
You May Also Like
The Met at Metro Centre has one bedroom available with rent ranges from $2,039/mo. to $2,270/mo.
Yes, to view the floor plan in person, please schedule a personal tour.
Similar Rentals Nearby
What Are Walk Score®, Transit Score®, and Bike Score® Ratings?
Walk Score® measures the walkability of any address. Transit Score® measures access to public transit. Bike Score® measures the bikeability of any address.
What is a Sound Score Rating?
A Sound Score Rating aggregates noise caused by vehicle traffic, airplane traffic and local sources
