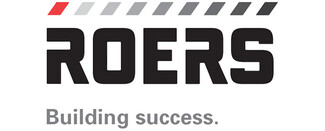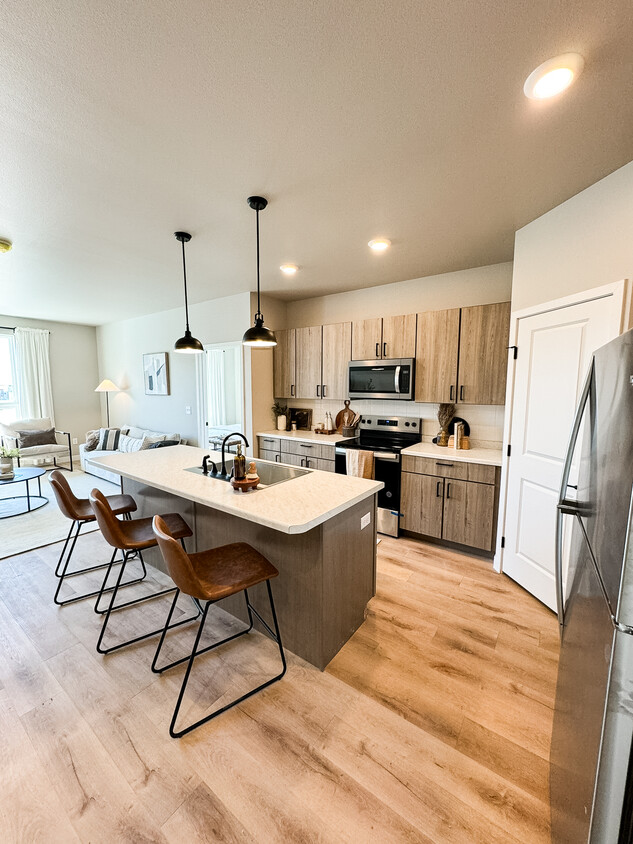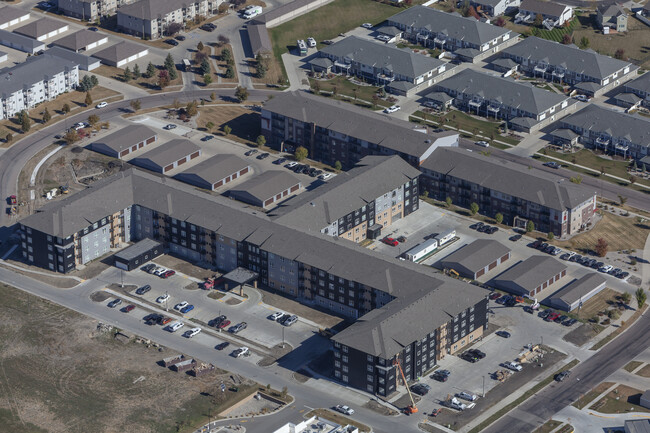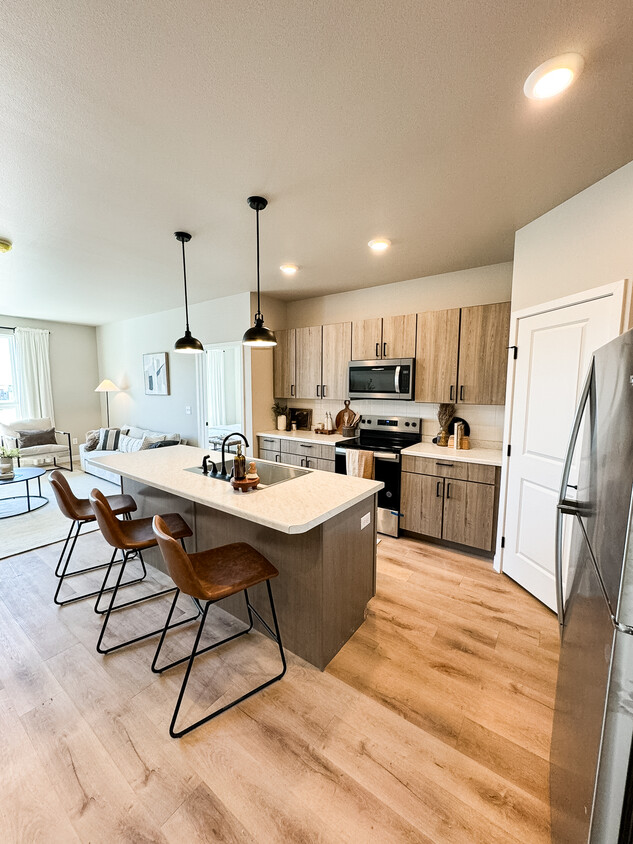
-
Monthly Rent
$1,475 - $2,000
-
Bedrooms
2 - 3 bd
-
Bathrooms
2 ba
-
Square Feet
1,096 - 1,501 sq ft

South Fargo’s The Metropolitan offers an efficiency, 1-, 2- & 3-bedroom custom designed units. The Metropolitan is conveniently located off of I-94, located near Sanford Medical Center, Essentia Health and other medical facilities. Among the many amenities available in this 237-unit complex are: washer & dryer in unit, single and double stall garages, large balconies, stainless steel appliances, plenty of storage. Common spaces such as a rooftop terrace, sunroom, grilling area, exercise room, yoga room, sauna, indoor children's play area, and sitting areas on each floor. We have trash chutes on each floor for convenience and recycling options for our residents. The Metropolitan is the ideal choice for anyone hoping to call South Fargo home.
Pricing & Floor Plans
-
Unit A105price $1,475square feet 1,096availibility Now
-
Unit A204price $1,475square feet 1,096availibility Now
-
Unit A306price $1,475square feet 1,096availibility Now
-
Unit C215price $1,565square feet 1,125availibility Now
-
Unit C434price $1,565square feet 1,125availibility Now
-
Unit C320price $1,565square feet 1,125availibility Now
-
Unit C220price $1,565square feet 1,125availibility Now
-
Unit C204price $1,565square feet 1,135availibility Now
-
Unit C209price $1,565square feet 1,135availibility Now
-
Unit C226price $1,565square feet 1,135availibility Now
-
Unit C403price $1,565square feet 1,140availibility Now
-
Unit C331price $1,565square feet 1,140availibility Now
-
Unit C203price $1,565square feet 1,140availibility Jun 10
-
Unit C334price $1,565square feet 1,111availibility Now
-
Unit C339price $1,565square feet 1,183availibility Now
-
Unit C441price $1,565square feet 1,183availibility Now
-
Unit C335price $1,565square feet 1,183availibility Now
-
Unit C435price $1,565square feet 1,183availibility Now
-
Unit C330price $1,565square feet 1,130availibility Now
-
Unit B213price $1,475square feet 1,259availibility Jul 10
-
Unit A202price $1,725square feet 1,323availibility Now
-
Unit A301price $1,725square feet 1,323availibility Now
-
Unit A102price $1,725square feet 1,323availibility Now
-
Unit A302price $1,725square feet 1,323availibility May 10
-
Unit C133price $1,950square feet 1,391availibility Now
-
Unit C232price $1,950square feet 1,391availibility Now
-
Unit C233price $1,950square feet 1,391availibility Now
-
Unit C202price $1,975square feet 1,404availibility Now
-
Unit C302price $1,975square feet 1,404availibility Now
-
Unit C102price $1,975square feet 1,404availibility Jun 10
-
Unit C201price $1,975square feet 1,409availibility Now
-
Unit C307price $2,000square feet 1,501availibility Now
-
Unit C327price $2,000square feet 1,501availibility Now
-
Unit C127price $2,000square feet 1,501availibility Now
-
Unit B322price $1,725square feet 1,497availibility May 10
-
Unit A105price $1,475square feet 1,096availibility Now
-
Unit A204price $1,475square feet 1,096availibility Now
-
Unit A306price $1,475square feet 1,096availibility Now
-
Unit C215price $1,565square feet 1,125availibility Now
-
Unit C434price $1,565square feet 1,125availibility Now
-
Unit C320price $1,565square feet 1,125availibility Now
-
Unit C220price $1,565square feet 1,125availibility Now
-
Unit C204price $1,565square feet 1,135availibility Now
-
Unit C209price $1,565square feet 1,135availibility Now
-
Unit C226price $1,565square feet 1,135availibility Now
-
Unit C403price $1,565square feet 1,140availibility Now
-
Unit C331price $1,565square feet 1,140availibility Now
-
Unit C203price $1,565square feet 1,140availibility Jun 10
-
Unit C334price $1,565square feet 1,111availibility Now
-
Unit C339price $1,565square feet 1,183availibility Now
-
Unit C441price $1,565square feet 1,183availibility Now
-
Unit C335price $1,565square feet 1,183availibility Now
-
Unit C435price $1,565square feet 1,183availibility Now
-
Unit C330price $1,565square feet 1,130availibility Now
-
Unit B213price $1,475square feet 1,259availibility Jul 10
-
Unit A202price $1,725square feet 1,323availibility Now
-
Unit A301price $1,725square feet 1,323availibility Now
-
Unit A102price $1,725square feet 1,323availibility Now
-
Unit A302price $1,725square feet 1,323availibility May 10
-
Unit C133price $1,950square feet 1,391availibility Now
-
Unit C232price $1,950square feet 1,391availibility Now
-
Unit C233price $1,950square feet 1,391availibility Now
-
Unit C202price $1,975square feet 1,404availibility Now
-
Unit C302price $1,975square feet 1,404availibility Now
-
Unit C102price $1,975square feet 1,404availibility Jun 10
-
Unit C201price $1,975square feet 1,409availibility Now
-
Unit C307price $2,000square feet 1,501availibility Now
-
Unit C327price $2,000square feet 1,501availibility Now
-
Unit C127price $2,000square feet 1,501availibility Now
-
Unit B322price $1,725square feet 1,497availibility May 10
About The Metropolitan
South Fargo’s The Metropolitan offers an efficiency, 1-, 2- & 3-bedroom custom designed units. The Metropolitan is conveniently located off of I-94, located near Sanford Medical Center, Essentia Health and other medical facilities. Among the many amenities available in this 237-unit complex are: washer & dryer in unit, single and double stall garages, large balconies, stainless steel appliances, plenty of storage. Common spaces such as a rooftop terrace, sunroom, grilling area, exercise room, yoga room, sauna, indoor children's play area, and sitting areas on each floor. We have trash chutes on each floor for convenience and recycling options for our residents. The Metropolitan is the ideal choice for anyone hoping to call South Fargo home.
The Metropolitan is an apartment community located in Cass County and the 58104 ZIP Code. This area is served by the West Fargo 6 attendance zone.
Unique Features
- Gas
- Large Balcony with Storage
- Phase III: Central Heating & Cooling
- Sewer
- Heat
- Large Grass Areas
- Online Resident Portal
- Pickleball/Basketball Court
- Community Sun Room with Wifi & Fireplace
- Dog Wash Bay
- Fitness Room
- Internet Included
- Lounge/Rooftop Space
- Resident Perks Program
- Trash Rooms/Chutes
- 2-inch Painted Wood Blinds
- Flat Stove Top
- Lawn Care
- On-Site Management
- Single/Double garages (heated available)
- Trash room/chutes
- Yoga Room
- Garbage
- Hot Water
- Kitchen Island
- Rooftop Lounge Space with Grilling Area
- Washer Dryer in Unit
- 24/7 Emergency Maintenance
- 9" Ceilings (Vaulted Ceilings on 4th Floor)
- All-In-One Recycling
- Club House/Community Room
- Elevator
- Game Room
- Private Parking Lot
- Security Cameras
- A La Carte Garages Dependent on Availability
- Breakfast Bar/Island in Select Units
- Children's Indoor Playroom
- Juliet Patio/Balcony
- Large Counter Tops
- Double Sink in Master Bath (select styles)
- Garbage Removal Included
- Individual Storage Rooms (some styles)
- Online Payment Options
- Outdoor Grills
- Pet Friendly
- Phase 1: Paid heat-in-wall A/C-extra storage
- Phase II: Central Air-heat not included-large living spaces
- Refrigerator/Freezer
- Single/ Double Garages (Heated Garages Available)
- Snow Removal
- Storage Units For Rent
- Trash
- Under Cabinet Lighting
- Underground Parking Available
- Water
Community Amenities
Fitness Center
Elevator
Playground
Clubhouse
Controlled Access
Recycling
Grill
24 Hour Access
Property Services
- Controlled Access
- Maintenance on site
- Property Manager on Site
- Video Patrol
- 24 Hour Access
- Recycling
- Dry Cleaning Service
- Online Services
- Pet Washing Station
Shared Community
- Elevator
- Clubhouse
- Lounge
- Storage Space
- Disposal Chutes
Fitness & Recreation
- Fitness Center
- Sauna
- Playground
- Basketball Court
- Gameroom
Outdoor Features
- Grill
Apartment Features
Washer/Dryer
Air Conditioning
Dishwasher
High Speed Internet Access
Island Kitchen
Microwave
Refrigerator
Wi-Fi
Highlights
- High Speed Internet Access
- Wi-Fi
- Washer/Dryer
- Air Conditioning
- Heating
- Ceiling Fans
- Smoke Free
- Cable Ready
- Satellite TV
- Security System
- Storage Space
- Double Vanities
- Tub/Shower
- Fireplace
- Sprinkler System
Kitchen Features & Appliances
- Dishwasher
- Disposal
- Ice Maker
- Stainless Steel Appliances
- Pantry
- Island Kitchen
- Kitchen
- Microwave
- Oven
- Range
- Refrigerator
- Freezer
- Instant Hot Water
Model Details
- Carpet
- Vinyl Flooring
- Den
- Sunroom
- Vaulted Ceiling
- Window Coverings
- Balcony
- Patio
- Lawn
Fees and Policies
The fees below are based on community-supplied data and may exclude additional fees and utilities.
- One-Time Move-In Fees
-
Application Fee$45
- Dogs Allowed
-
Fees not specified
- Cats Allowed
-
Fees not specified
- Parking
-
Surface Lot--
-
OtherUnderground Parking$85/mo173 Spaces, Assigned Parking
-
GarageSingle stall and double stall options. Heated garages available in select garages. Call for availability and pricing.$50 - $100/mo
- Storage Fees
-
Storage Unit$75/mo
Details
Utilities Included
-
Water
-
Heat
-
Trash Removal
-
Sewer
Property Information
-
Built in 2010
-
230 units/4 stories
- Controlled Access
- Maintenance on site
- Property Manager on Site
- Video Patrol
- 24 Hour Access
- Recycling
- Dry Cleaning Service
- Online Services
- Pet Washing Station
- Elevator
- Clubhouse
- Lounge
- Storage Space
- Disposal Chutes
- Grill
- Fitness Center
- Sauna
- Playground
- Basketball Court
- Gameroom
- Gas
- Large Balcony with Storage
- Phase III: Central Heating & Cooling
- Sewer
- Heat
- Large Grass Areas
- Online Resident Portal
- Pickleball/Basketball Court
- Community Sun Room with Wifi & Fireplace
- Dog Wash Bay
- Fitness Room
- Internet Included
- Lounge/Rooftop Space
- Resident Perks Program
- Trash Rooms/Chutes
- 2-inch Painted Wood Blinds
- Flat Stove Top
- Lawn Care
- On-Site Management
- Single/Double garages (heated available)
- Trash room/chutes
- Yoga Room
- Garbage
- Hot Water
- Kitchen Island
- Rooftop Lounge Space with Grilling Area
- Washer Dryer in Unit
- 24/7 Emergency Maintenance
- 9" Ceilings (Vaulted Ceilings on 4th Floor)
- All-In-One Recycling
- Club House/Community Room
- Elevator
- Game Room
- Private Parking Lot
- Security Cameras
- A La Carte Garages Dependent on Availability
- Breakfast Bar/Island in Select Units
- Children's Indoor Playroom
- Juliet Patio/Balcony
- Large Counter Tops
- Double Sink in Master Bath (select styles)
- Garbage Removal Included
- Individual Storage Rooms (some styles)
- Online Payment Options
- Outdoor Grills
- Pet Friendly
- Phase 1: Paid heat-in-wall A/C-extra storage
- Phase II: Central Air-heat not included-large living spaces
- Refrigerator/Freezer
- Single/ Double Garages (Heated Garages Available)
- Snow Removal
- Storage Units For Rent
- Trash
- Under Cabinet Lighting
- Underground Parking Available
- Water
- High Speed Internet Access
- Wi-Fi
- Washer/Dryer
- Air Conditioning
- Heating
- Ceiling Fans
- Smoke Free
- Cable Ready
- Satellite TV
- Security System
- Storage Space
- Double Vanities
- Tub/Shower
- Fireplace
- Sprinkler System
- Dishwasher
- Disposal
- Ice Maker
- Stainless Steel Appliances
- Pantry
- Island Kitchen
- Kitchen
- Microwave
- Oven
- Range
- Refrigerator
- Freezer
- Instant Hot Water
- Carpet
- Vinyl Flooring
- Den
- Sunroom
- Vaulted Ceiling
- Window Coverings
- Balcony
- Patio
- Lawn
| Monday | By Appointment |
|---|---|
| Tuesday | By Appointment |
| Wednesday | By Appointment |
| Thursday | By Appointment |
| Friday | By Appointment |
| Saturday | Closed |
| Sunday | Closed |
The largest city in North Dakota, Fargo rests on the North Dakota-Minnesota border and the western banks of the Red River. However, Fargo residents affectionately refer to their location as “North of Normal.”
You might find that Fargo is a bit different when you stop by the Fargo-Moorhead Visitor Center and see the woodchipper from the movie Fargo. Maybe it’ll be when you start spotting members of the colorful herd of bison painted by various artists scattered all around town, and rightfully decide to go on a scavenger hunt to find them all. Perhaps you’ll find it unique that Wurst Bier Hall serves a rattlesnake rabbit bratwurst and indulge your curiosity. You’ll notice that North of Normal is a pretty interesting place to be.
There’s no shortage of things to do in Fargo. Plains Art Museum and Rourke Art Gallery and Museum offer residents and visitors endless opportunities to admire art with all kinds of rotating exhibits.
Learn more about living in Fargo| Colleges & Universities | Distance | ||
|---|---|---|---|
| Colleges & Universities | Distance | ||
| Drive: | 12 min | 6.6 mi | |
| Drive: | 13 min | 7.4 mi | |
| Drive: | 14 min | 7.4 mi |
 The GreatSchools Rating helps parents compare schools within a state based on a variety of school quality indicators and provides a helpful picture of how effectively each school serves all of its students. Ratings are on a scale of 1 (below average) to 10 (above average) and can include test scores, college readiness, academic progress, advanced courses, equity, discipline and attendance data. We also advise parents to visit schools, consider other information on school performance and programs, and consider family needs as part of the school selection process.
The GreatSchools Rating helps parents compare schools within a state based on a variety of school quality indicators and provides a helpful picture of how effectively each school serves all of its students. Ratings are on a scale of 1 (below average) to 10 (above average) and can include test scores, college readiness, academic progress, advanced courses, equity, discipline and attendance data. We also advise parents to visit schools, consider other information on school performance and programs, and consider family needs as part of the school selection process.
View GreatSchools Rating Methodology
The Metropolitan Photos
-
The Metropolitan
-
3BR, 2BA - 1,497 SF
-
-
-
-
-
-
-
Nearby Apartments
Within 50 Miles of The Metropolitan
-
Legacy Park Homes
1867-1891 63rd Ave S
Fargo, ND 58104
3 Br $2,500 4.0 mi
-
R & T Parkhomes
1021-1034 15th Ave N
Fargo, ND 58102
2-3 Br $1,485-$1,745 4.3 mi
-
Bison Arms Apartments
1120 16th St N
Fargo, ND 58102
2 Br $815 4.3 mi
-
The View on University Apartments
1113 University Dr
Fargo, ND 58102
2 Br $1,450 4.6 mi
-
1919 Flats
1919 N University Dr
Fargo, ND 58102
2-3 Br $1,135-$1,947 5.5 mi
The Metropolitan has two to three bedrooms with rent ranges from $1,475/mo. to $2,000/mo.
You can take a virtual tour of The Metropolitan on Apartments.com.
What Are Walk Score®, Transit Score®, and Bike Score® Ratings?
Walk Score® measures the walkability of any address. Transit Score® measures access to public transit. Bike Score® measures the bikeability of any address.
What is a Sound Score Rating?
A Sound Score Rating aggregates noise caused by vehicle traffic, airplane traffic and local sources








Responded To This Review