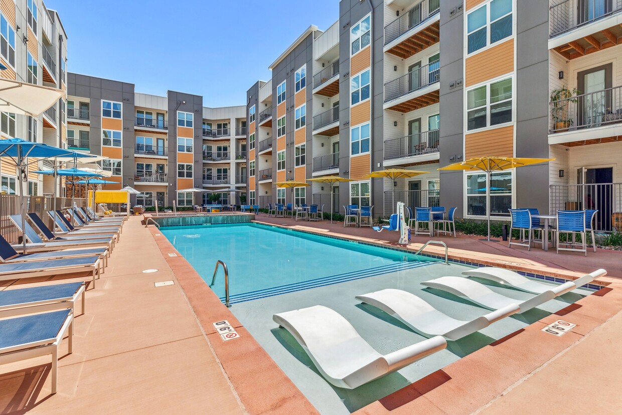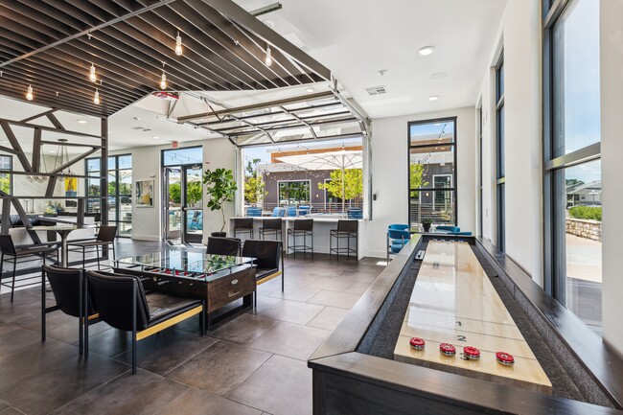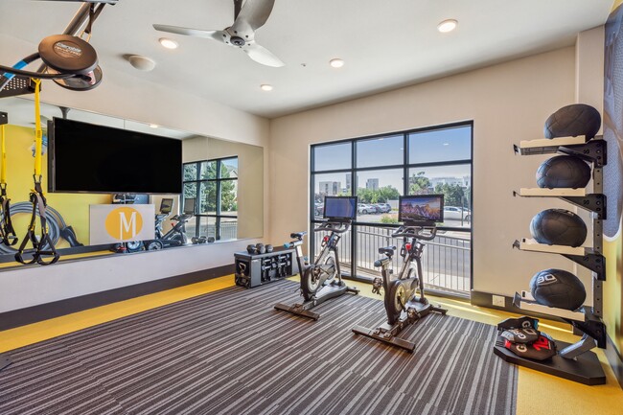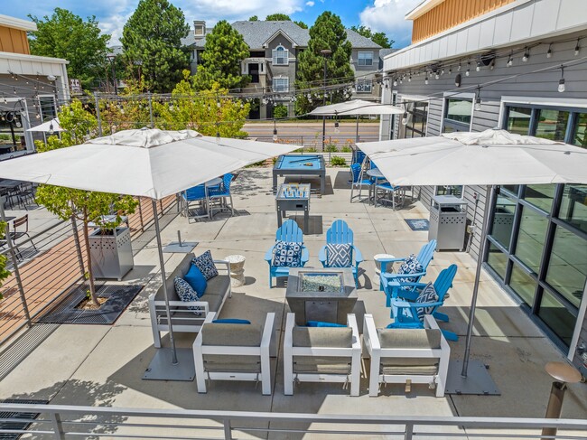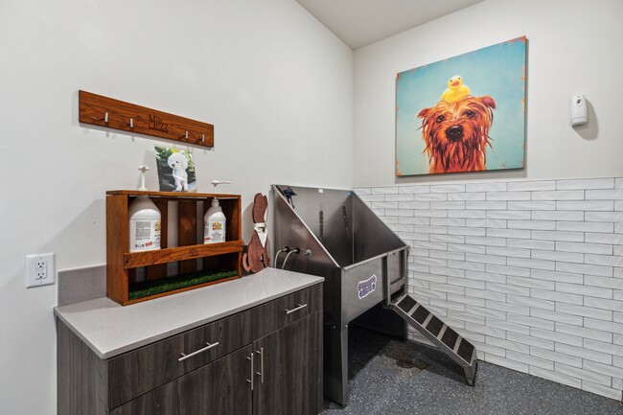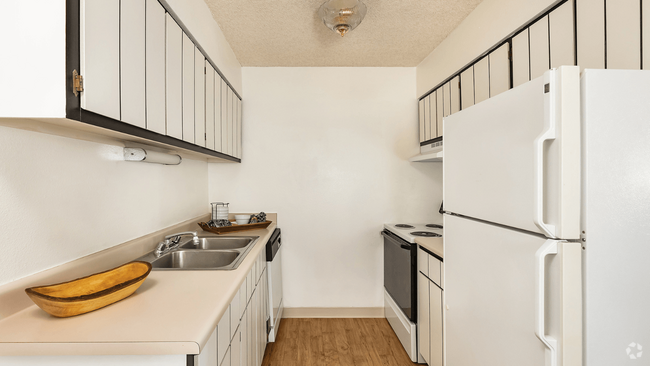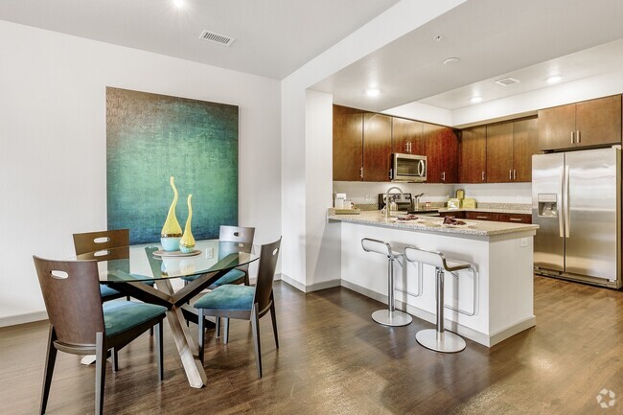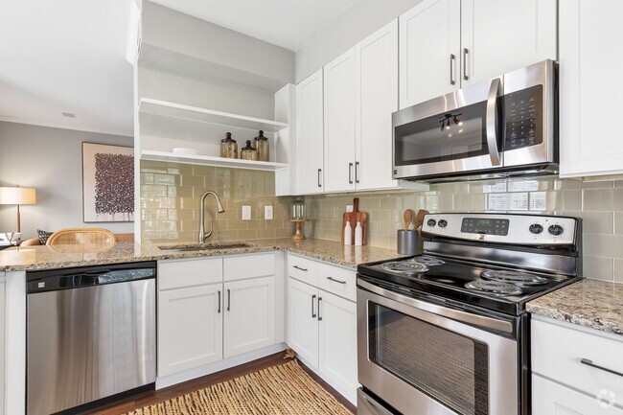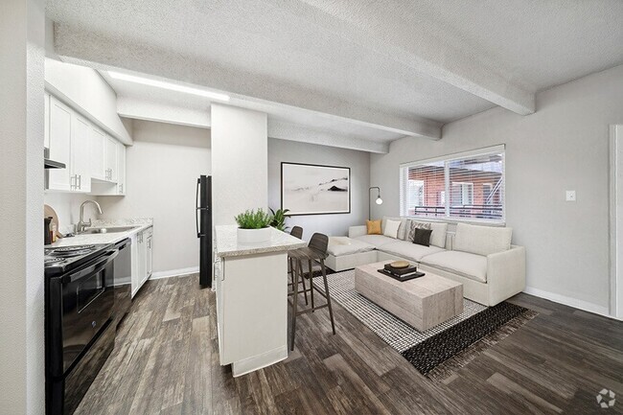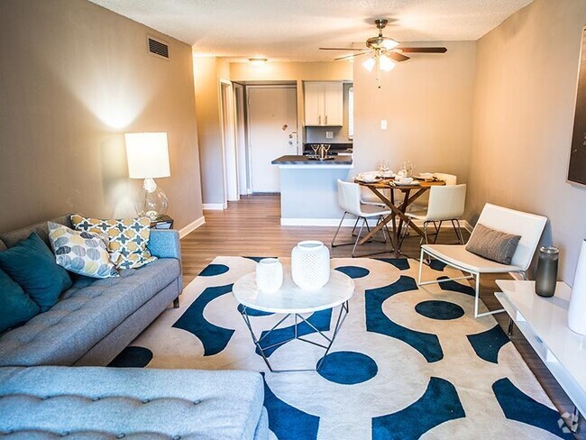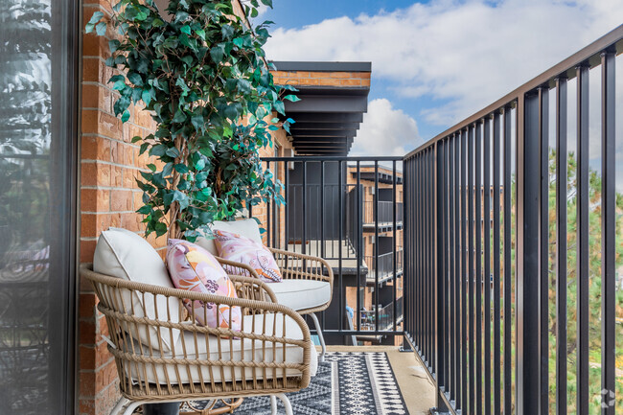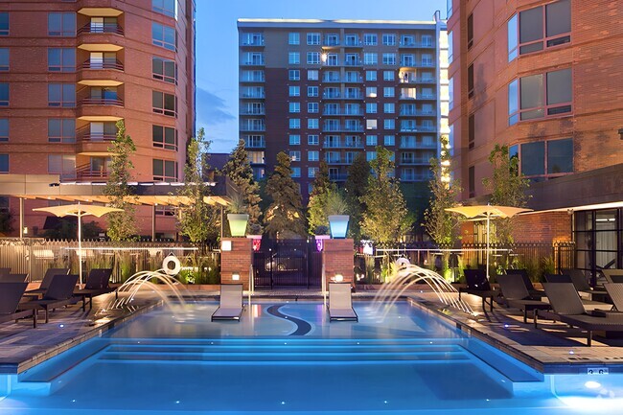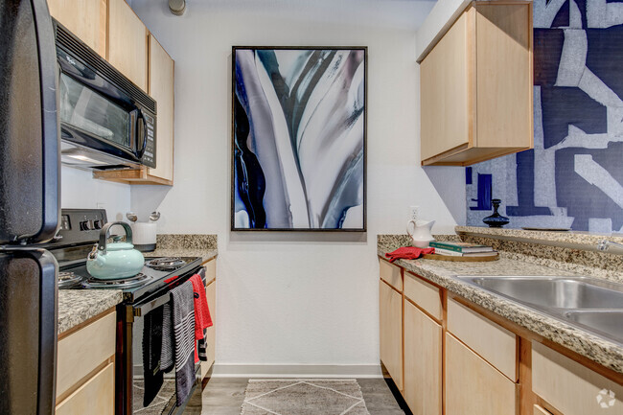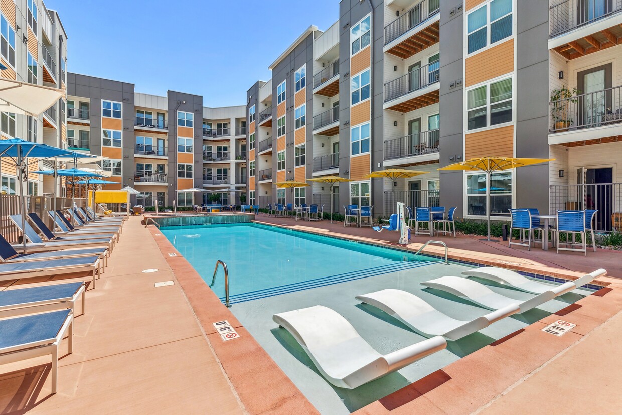-
Monthly Rent
$1,831 - $8,496
-
Bedrooms
1 - 3 bd
-
Bathrooms
1 - 2 ba
-
Square Feet
726 - 1,491 sq ft
Pricing & Floor Plans
-
Unit 213price $1,831square feet 726availibility Now
-
Unit 311price $1,885square feet 726availibility Now
-
Unit 110price $1,912square feet 726availibility Feb 2
-
Unit 404price $2,141square feet 822availibility Now
-
Unit 106price $2,012square feet 822availibility Feb 7
-
Unit 305price $2,165square feet 1,141availibility Now
-
Unit 233price $2,165square feet 1,141availibility Now
-
Unit 339price $2,273square feet 1,141availibility Now
-
Unit 221price Call for Rentsquare feet 1,491availibility Now
-
Unit 213price $1,831square feet 726availibility Now
-
Unit 311price $1,885square feet 726availibility Now
-
Unit 110price $1,912square feet 726availibility Feb 2
-
Unit 404price $2,141square feet 822availibility Now
-
Unit 106price $2,012square feet 822availibility Feb 7
-
Unit 305price $2,165square feet 1,141availibility Now
-
Unit 233price $2,165square feet 1,141availibility Now
-
Unit 339price $2,273square feet 1,141availibility Now
-
Unit 221price Call for Rentsquare feet 1,491availibility Now
About The Mezz at Fiddlers Green
The Mezz at Fiddler's Green is a new kind of apartment community. A place where modern features indoors are in perfect harmony with rugged natural scenery outdoors. A place where your daily schedule is a melody of endless neighborhood conveniences. A place where you can dial up or down the tempo between relaxation, invigoration, or vibration. The Mezz at Fiddlers Green offers modern apartment homes designed with amenities for a busy lifestyle. The 4-story midrise building wraps a private courtyard with high-end amenities. A detached parking garage provides covered parking in addition to the open surface lot. Enclosed bright corridors with elevators lead to each upscale 1, 2, and 3 bedroom apartment homes. Inside reveals open-concept living & kitchen spaces filled with designer white cabinetry, tile backsplashes, and generous natural light. Bedrooms hold abundant storage in roomy oversized closets, and every apartment contains a full-size washer & dryer.
The Mezz at Fiddlers Green is an apartment community located in Arapahoe County and the 80111 ZIP Code. This area is served by the Cherry Creek 5 attendance zone.
Unique Features
- Pet-Friendly
- Bike Repair Station and Bike Racks
- Built-In Shelving
- Door-to-Door Valet Trash
- Private Entry
- Glass-Enclosed Showers with Ceramic Tile
- Large Kitchen Islands
- Oversized Closets
- Corporate Housing Available
- Extra Storage Available
- Grilling Stations
- Luxury 1, 2, and 3-Bedroom Designs
- Pet Grooming Spa Room
- Stainless Steel Appliance Package
- Electronic Thermostat
- Monthly Resident Events
- Online Resident Services
- Pendant Kitchen Lighting
- Personal Patio or Balcony
- USB Equipped Electrical Outlets
- Cabanas, Outdoor Kitchen, and Fire Features
- Linen or Pantry Closet in Select Homes
- Rentable Storage Rooms
- Cold Brew On Tap
- Key-Less Smart Locks
- Mountain or Courtyard Views
- Open Surface Lot Parking
- Refrigerator with Ice Maker
- Wheelchair Access in Select Units
- Wood-Style Plank Flooring
- Central Air Conditioning and Heating
- In-Unit Washer and Dryer
- Plush Carpet in Select Homes
- Rental Furniture Available From CORT
- Smoke-Free Community
Community Amenities
Pool
Fitness Center
Elevator
Clubhouse
Controlled Access
Recycling
Gated
Community-Wide WiFi
Property Services
- Package Service
- Community-Wide WiFi
- Wi-Fi
- Controlled Access
- Maintenance on site
- Property Manager on Site
- 24 Hour Access
- On-Site Retail
- Trash Pickup - Door to Door
- Recycling
- Online Services
- Planned Social Activities
- Pet Washing Station
- Key Fob Entry
Shared Community
- Elevator
- Clubhouse
- Lounge
- Multi Use Room
- Breakfast/Coffee Concierge
- Storage Space
Fitness & Recreation
- Fitness Center
- Hot Tub
- Spa
- Pool
- Bicycle Storage
- Gameroom
Outdoor Features
- Gated
- Sundeck
- Cabana
- Courtyard
- Picnic Area
Apartment Features
Air Conditioning
Dishwasher
High Speed Internet Access
Hardwood Floors
Walk-In Closets
Island Kitchen
Granite Countertops
Microwave
Highlights
- High Speed Internet Access
- Wi-Fi
- Air Conditioning
- Heating
- Ceiling Fans
- Smoke Free
- Cable Ready
- Storage Space
- Double Vanities
- Tub/Shower
- Wheelchair Accessible (Rooms)
Kitchen Features & Appliances
- Dishwasher
- Disposal
- Ice Maker
- Granite Countertops
- Stainless Steel Appliances
- Pantry
- Island Kitchen
- Kitchen
- Microwave
- Oven
- Range
- Refrigerator
- Freezer
- Warming Drawer
- Instant Hot Water
Model Details
- Hardwood Floors
- Carpet
- Vinyl Flooring
- Recreation Room
- Built-In Bookshelves
- Crown Molding
- Views
- Walk-In Closets
- Linen Closet
- Window Coverings
- Large Bedrooms
- Balcony
- Patio
- Porch
- Deck
Fees and Policies
The fees below are based on community-supplied data and may exclude additional fees and utilities.
- One-Time Move-In Fees
-
Administrative FeeNon-refundable; due on day of the first full month of residency$300
-
Amenity FeeFee applied at move-in and renewal.$50
-
Application Fee$30
-
Security Deposit Refundable$750
- Dogs Allowed
-
Monthly pet rent$35
-
One time Fee$0
-
Pet deposit$0
-
Comments:Please contact for details.
- Cats Allowed
-
Monthly pet rent$35
-
One time Fee$0
-
Pet deposit$0
-
Comments:Please contact for details.
- Parking
-
Surface LotMonthly parking fee$100/mo
-
Garage--
-
CoveredMonthly parking fee$125/mo
-
Other--
Details
Lease Options
-
4, 5, 6, 7, 8, 9, 10, 11, 12, 13, 14, 15
-
Short term lease
Property Information
-
Built in 2020
-
149 units/4 stories
 This Property
This Property
 Available Property
Available Property
- Package Service
- Community-Wide WiFi
- Wi-Fi
- Controlled Access
- Maintenance on site
- Property Manager on Site
- 24 Hour Access
- On-Site Retail
- Trash Pickup - Door to Door
- Recycling
- Online Services
- Planned Social Activities
- Pet Washing Station
- Key Fob Entry
- Elevator
- Clubhouse
- Lounge
- Multi Use Room
- Breakfast/Coffee Concierge
- Storage Space
- Gated
- Sundeck
- Cabana
- Courtyard
- Picnic Area
- Fitness Center
- Hot Tub
- Spa
- Pool
- Bicycle Storage
- Gameroom
- Pet-Friendly
- Bike Repair Station and Bike Racks
- Built-In Shelving
- Door-to-Door Valet Trash
- Private Entry
- Glass-Enclosed Showers with Ceramic Tile
- Large Kitchen Islands
- Oversized Closets
- Corporate Housing Available
- Extra Storage Available
- Grilling Stations
- Luxury 1, 2, and 3-Bedroom Designs
- Pet Grooming Spa Room
- Stainless Steel Appliance Package
- Electronic Thermostat
- Monthly Resident Events
- Online Resident Services
- Pendant Kitchen Lighting
- Personal Patio or Balcony
- USB Equipped Electrical Outlets
- Cabanas, Outdoor Kitchen, and Fire Features
- Linen or Pantry Closet in Select Homes
- Rentable Storage Rooms
- Cold Brew On Tap
- Key-Less Smart Locks
- Mountain or Courtyard Views
- Open Surface Lot Parking
- Refrigerator with Ice Maker
- Wheelchair Access in Select Units
- Wood-Style Plank Flooring
- Central Air Conditioning and Heating
- In-Unit Washer and Dryer
- Plush Carpet in Select Homes
- Rental Furniture Available From CORT
- Smoke-Free Community
- High Speed Internet Access
- Wi-Fi
- Air Conditioning
- Heating
- Ceiling Fans
- Smoke Free
- Cable Ready
- Storage Space
- Double Vanities
- Tub/Shower
- Wheelchair Accessible (Rooms)
- Dishwasher
- Disposal
- Ice Maker
- Granite Countertops
- Stainless Steel Appliances
- Pantry
- Island Kitchen
- Kitchen
- Microwave
- Oven
- Range
- Refrigerator
- Freezer
- Warming Drawer
- Instant Hot Water
- Hardwood Floors
- Carpet
- Vinyl Flooring
- Recreation Room
- Built-In Bookshelves
- Crown Molding
- Views
- Walk-In Closets
- Linen Closet
- Window Coverings
- Large Bedrooms
- Balcony
- Patio
- Porch
- Deck
| Monday | 10am - 6pm |
|---|---|
| Tuesday | 10am - 6pm |
| Wednesday | 10am - 6pm |
| Thursday | 10am - 6pm |
| Friday | 10am - 6pm |
| Saturday | 10am - 5pm |
| Sunday | Closed |
The Denver Tech Center, surrounded by Greenwood Village, welcomes 40,000 workers on daily basis from the Denver metropolitan area. This bustling, southwestern portion of the city of Denver hosts corporate headquarters for companies such as Kraft, Nestle, Nissan, and more. A small community with a big-city culture, Greenwood Village provides light rail service for residents working in Downtown Denver, located just 15 miles away.
Eighteen parks in eight square miles feature trails that connect to Cherry Creek State Park, a protected 5.23 square-mile open space. There are many upscale apartments available for rent in this lively urban center. From bistros and steak houses to taverns and pubs, there’s always a dining or nightlife option in the Denver Tech Center.
Learn more about living in Denver Tech Center| Colleges & Universities | Distance | ||
|---|---|---|---|
| Colleges & Universities | Distance | ||
| Drive: | 11 min | 6.7 mi | |
| Drive: | 13 min | 6.9 mi | |
| Drive: | 14 min | 8.4 mi | |
| Drive: | 13 min | 8.5 mi |
Transportation options available in Centennial include Orchard, located 1.1 miles from The Mezz at Fiddlers Green. The Mezz at Fiddlers Green is near Denver International, located 28.2 miles or 36 minutes away.
| Transit / Subway | Distance | ||
|---|---|---|---|
| Transit / Subway | Distance | ||
|
|
Drive: | 3 min | 1.1 mi |
|
|
Drive: | 4 min | 1.4 mi |
|
|
Drive: | 4 min | 2.3 mi |
|
|
Drive: | 6 min | 3.6 mi |
|
|
Drive: | 10 min | 6.5 mi |
| Commuter Rail | Distance | ||
|---|---|---|---|
| Commuter Rail | Distance | ||
|
|
Drive: | 22 min | 14.6 mi |
| Drive: | 23 min | 16.5 mi | |
| Drive: | 23 min | 16.6 mi | |
| Drive: | 27 min | 18.1 mi | |
| Drive: | 27 min | 18.2 mi |
| Airports | Distance | ||
|---|---|---|---|
| Airports | Distance | ||
|
Denver International
|
Drive: | 36 min | 28.2 mi |
Time and distance from The Mezz at Fiddlers Green.
| Shopping Centers | Distance | ||
|---|---|---|---|
| Shopping Centers | Distance | ||
| Walk: | 7 min | 0.4 mi | |
| Walk: | 11 min | 0.6 mi | |
| Walk: | 12 min | 0.7 mi |
| Parks and Recreation | Distance | ||
|---|---|---|---|
| Parks and Recreation | Distance | ||
|
DeKoevend Park
|
Drive: | 9 min | 4.4 mi |
|
Cherry Creek State Park
|
Drive: | 17 min | 6.3 mi |
|
Littleton Historical Museum
|
Drive: | 14 min | 6.7 mi |
|
The Wildlife Experience
|
Drive: | 11 min | 7.2 mi |
|
Chamberlin & Mt. Evans Observatories
|
Drive: | 12 min | 7.7 mi |
| Hospitals | Distance | ||
|---|---|---|---|
| Hospitals | Distance | ||
| Drive: | 11 min | 6.1 mi | |
| Drive: | 11 min | 6.4 mi | |
| Drive: | 14 min | 7.9 mi |
| Military Bases | Distance | ||
|---|---|---|---|
| Military Bases | Distance | ||
| Drive: | 40 min | 16.6 mi | |
| Drive: | 65 min | 52.8 mi | |
| Drive: | 74 min | 62.5 mi |
Property Ratings at The Mezz at Fiddlers Green
It is a trap once you sign the lease. They charged me 1100 during move out, nothing was broken in the house. They give you x number of reasons to justify. I checked with another ex neighbor of mine, they charged him 1050 too. They want to squeeze every single penny out of you before leaving you. They don’t understand the concept of wear and tear if you are staying in the apartment for an year, tenants are not there to keep your apartment looking as new. Other apartments charge you 300-350 if nothing is broken. Leasing office lady V talks to you like they are doing a favor on you by letting you stay. They don’t even entertain you if you raise questions. There are no entertainment amenities in the building, don’t know the reason why I rented it.
Property Manager at The Mezz at Fiddlers Green, Responded To This Review
Hi, Thank you for taking time to write a review. The final charge was so high due to final rent and utilities not being paid prior to move out. Deducting rent and utility charges property charges were fraction of the final statement. Please contact us at mezzfiddlers@greystar.com if you would like us to provide another copy of your move out statement. Thank you, The Mezz
Prior to moving in, we were excited by seemingly good reviews online and the responsiveness of very kind office staff. Even after move in, the office and maintenance staff remained very polite however once we encountered a situation that required problem resolution my satisfaction quickly deteriorated. If you can guarantee that you wouldn't have any issues, we would highly recommend this apartment rental and team but because you'll likely encounter something that needs to be corrected, we just encourage every potential renter to find a property that has a better and longer reputation of taking care of it's tenants. We've have had two issues so far that demonstrate this team is not equipped to handle problem resolution in an environment where problems will occur. Problems will arise in an apartment building and that's to be expected, but it should also be expected that The Mezz team can fix and handle those problems so that tenants can live comfortably in their apartments.
Property Manager at The Mezz at Fiddlers Green, Responded To This Review
Thank you for taking the time to share with us your feedback. We are saddened to hear your experience since moving in has been less than perfect and want to reassure you we will view both of these instances as a learning experience to better help all of our residents should this happens in the future. These learning experiences will also help as we communicate responsiveness with all team members and 3rd party vendors. Once again we thank you for your feedback and would love to continue in finding a solution for you. We would love the time to meet with you to uncover more on what we can do to better serve and assist you going forward. We would love for you to contact our office so we can continue this discussion in detail at pm.themezz@avenue5apt.com. The Mezz at Fiddler's Green
Alyssa was very accommodating and helpful in our search. She allowed us to see what unit we wanted to see and gave plenty of take home info. Not pushy at all. Much appreciated service .
Property Manager at The Mezz at Fiddlers Green, Responded To This Review
Thank you for taking the time to submit this fantastic 4-star review! We are extremely happy Alyssa was able to aid in your apartment search and provide you with all the information you needed. We hope to help every person who walks in through our door and create an individualized tour to match each and everyone's different needs. We hope you have time to stop by our next community event and say hi. Our Website is updated frequently to display the current month's events. The Mezz at Fiddler's Green
Alyssa has been extremely helpful during the leasing process. As for the property, it is a new building with all the essential amenities you could ask for.
Property Manager at The Mezz at Fiddlers Green, Responded To This Review
Thank you for taking the time to share your positive experience with us! It truly makes our day when we are able to provide our residents and future residents with the best customer experience. We hope to see you at our next resident event! The Mezz at Fiddler's Green
We are so excited to be moving into The Mezz! These apartments are so beautiful (and brand new!), with state of the art features and amenities. Throughout our search for a new apartment, we found that the staff at The Mezz were superior to any other places we had visited, namely Nicole and Alyssa. They were extremely accommodating to whatever we needed or asked about for our future home. If you are looking for a new place to call home, look no further. This place has it all!
Property Manager at The Mezz at Fiddlers Green, Responded To This Review
Thank you for taking the time to write this amazing 5 star review ! We are excited you have chosen to live at our property and cannot wait to see you at one of next amazing curated resident events. Our main goal is to provide all our residents and future residents with the best in customer service and satisfaction and we are thrilled you taken the time to share your experience. If you know anyone looking to lease ask us about our amazing referral program. Welcome Home!
You May Also Like
The Mezz at Fiddlers Green has one to three bedrooms with rent ranges from $1,831/mo. to $8,496/mo.
Yes, to view the floor plan in person, please schedule a personal tour.
The Mezz at Fiddlers Green is in Denver Tech Center in the city of Centennial. Here you’ll find three shopping centers within 0.7 mile of the property. Five parks are within 7.7 miles, including DeKoevend Park, Cherry Creek State Park, and Littleton Historical Museum.
Applicant has the right to provide the property manager or owner with a Portable Tenant Screening Report (PTSR) that is not more than 30 days old, as defined in § 38-12-902(2.5), Colorado Revised Statutes; and 2) if Applicant provides the property manager or owner with a PTSR, the property manager or owner is prohibited from: a) charging Applicant a rental application fee; or b) charging Applicant a fee for the property manager or owner to access or use the PTSR.
Similar Rentals Nearby
What Are Walk Score®, Transit Score®, and Bike Score® Ratings?
Walk Score® measures the walkability of any address. Transit Score® measures access to public transit. Bike Score® measures the bikeability of any address.
What is a Sound Score Rating?
A Sound Score Rating aggregates noise caused by vehicle traffic, airplane traffic and local sources
