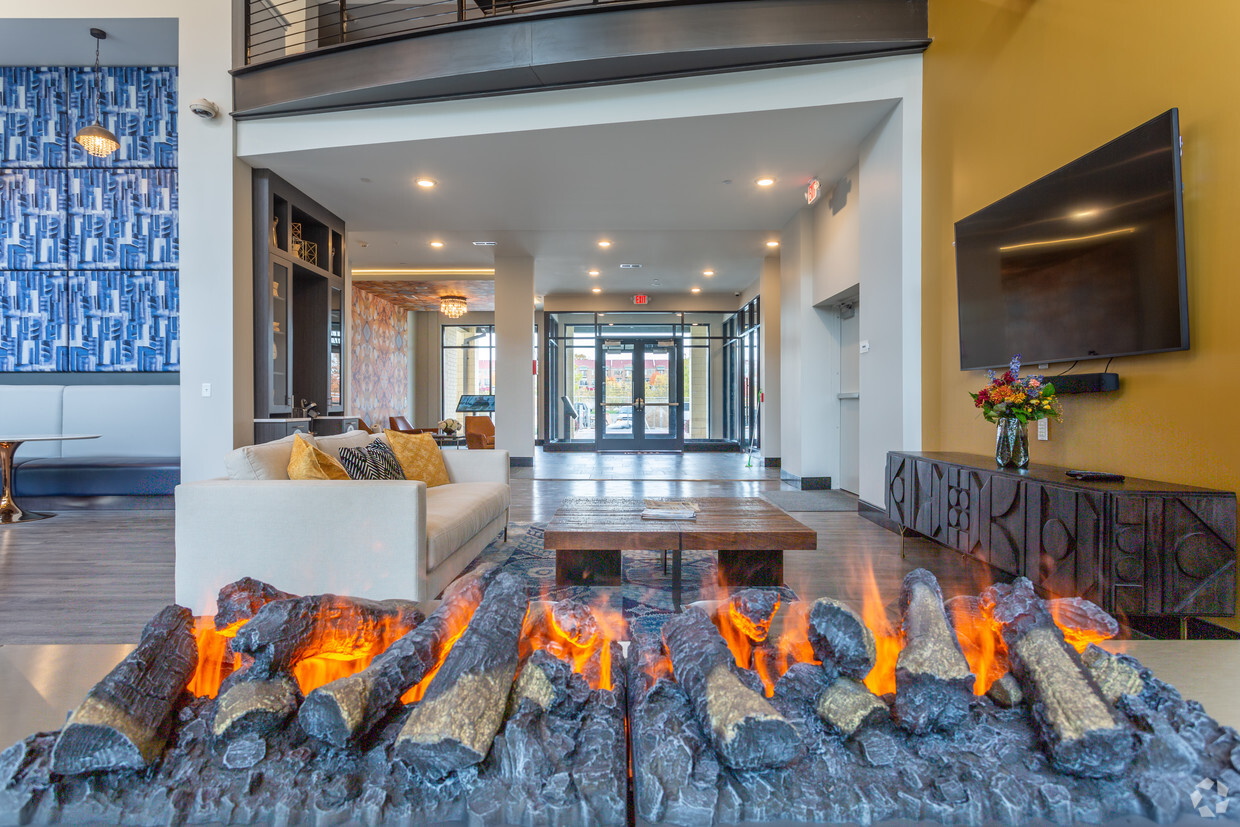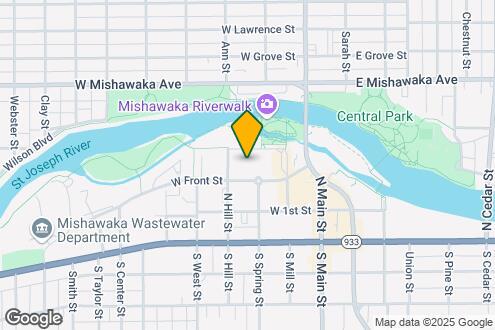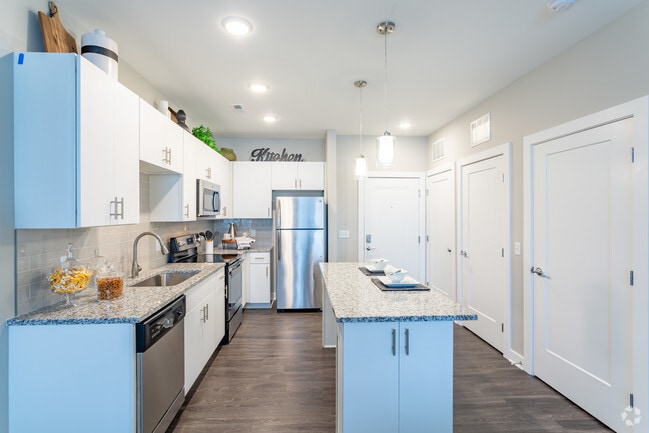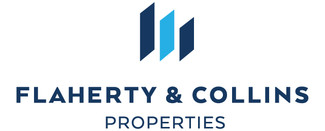-
Monthly Rent
$1,400 - $2,794
-
Bedrooms
Studio - 2 bd
-
Bathrooms
1 - 3 ba
-
Square Feet
571 - 1,400 sq ft
306 Riverfront District offers luxury living on the riverfront in downtown Kokomo. We offer studio, one and two bedroom apartment homes with several different floor plans to choose from.
Pricing & Floor Plans
-
Unit 161price $1,635square feet 751availibility Now
-
Unit 286price $1,815square feet 751availibility Feb 18
-
Unit 486price $1,820square feet 751availibility Mar 22
-
Unit 358price $1,650square feet 655availibility Now
-
Unit 425price $1,675square feet 655availibility Mar 6
-
Unit 472price $1,685square feet 751availibility Feb 22
-
Unit 482price $1,760square feet 751availibility Feb 22
-
Unit 372price $1,640square feet 751availibility Jun 5
-
Unit 317price $1,735square feet 743availibility Mar 8
-
Unit 417price $1,745square feet 743availibility Mar 27
-
Unit 142price $2,290square feet 1,127availibility Now
-
Unit 252price $2,755square feet 1,190availibility Now
-
Unit 418price $2,350square feet 1,017availibility Feb 8
-
Unit 389price $2,335square feet 1,017availibility Mar 16
-
Unit 165price $2,165square feet 1,017availibility Mar 29
-
Unit 426price $2,794square feet 1,281availibility Mar 16
-
Unit 161price $1,635square feet 751availibility Now
-
Unit 286price $1,815square feet 751availibility Feb 18
-
Unit 486price $1,820square feet 751availibility Mar 22
-
Unit 358price $1,650square feet 655availibility Now
-
Unit 425price $1,675square feet 655availibility Mar 6
-
Unit 472price $1,685square feet 751availibility Feb 22
-
Unit 482price $1,760square feet 751availibility Feb 22
-
Unit 372price $1,640square feet 751availibility Jun 5
-
Unit 317price $1,735square feet 743availibility Mar 8
-
Unit 417price $1,745square feet 743availibility Mar 27
-
Unit 142price $2,290square feet 1,127availibility Now
-
Unit 252price $2,755square feet 1,190availibility Now
-
Unit 418price $2,350square feet 1,017availibility Feb 8
-
Unit 389price $2,335square feet 1,017availibility Mar 16
-
Unit 165price $2,165square feet 1,017availibility Mar 29
-
Unit 426price $2,794square feet 1,281availibility Mar 16
About Mill at Ironworks Plaza
306 Riverfront District offers luxury living on the riverfront in downtown Kokomo. We offer studio, one and two bedroom apartment homes with several different floor plans to choose from.
Mill at Ironworks Plaza is an apartment community located in St Joseph County and the 46544 ZIP Code. This area is served by the School City Of Mishawaka attendance zone.
Unique Features
- Pool view
- River View
- Partial Riverview
- Programmable Thermostats
- Walk-Up Patio
- Stainless Steel Appliances
Community Amenities
Pool
Fitness Center
Elevator
Clubhouse
Controlled Access
Grill
Pet Care
Conference Rooms
Property Services
- Controlled Access
- Maintenance on site
- Property Manager on Site
- Trash Pickup - Door to Door
- Pet Care
- Pet Washing Station
- Key Fob Entry
Shared Community
- Elevator
- Clubhouse
- Lounge
- Disposal Chutes
- Conference Rooms
Fitness & Recreation
- Fitness Center
- Pool
- Bicycle Storage
- Putting Greens
- Walking/Biking Trails
- Gameroom
- Media Center/Movie Theatre
Outdoor Features
- Courtyard
- Grill
Apartment Features
Washer/Dryer
Dishwasher
High Speed Internet Access
Microwave
- High Speed Internet Access
- Washer/Dryer
- Ceiling Fans
- Smoke Free
- Dishwasher
- Disposal
- Ice Maker
- Stainless Steel Appliances
- Kitchen
- Microwave
- Refrigerator
- Balcony
- Patio
Fees and Policies
The fees below are based on community-supplied data and may exclude additional fees and utilities.
- One-Time Move-In Fees
-
Administrative Fee$150
-
Application Fee$50
- Dogs Allowed
-
Monthly pet rent$30
-
One time Fee$250
-
Weight limit100 lb
-
Pet Limit2
-
Restrictions:We welcome 2 pets per apartment home. There is a $300 non-refundable pet fee for the 1st pet and a $200 non-refundable fee for the 2nd pet. Monthly Pet rent is $30 per month/per pet. Please call the office for complete pet policy information.
- Cats Allowed
-
Monthly pet rent$30
-
One time Fee$250
-
Weight limit100 lb
-
Pet Limit2
-
Restrictions:We welcome 2 pets per apartment home. There is a $300 non-refundable pet fee for the 1st pet and a $200 non-refundable fee for the 2nd pet. Monthly Pet rent is $30 per month/per pet. Please call the office for complete pet policy information.
Details
Lease Options
-
None
-
Short term lease
Property Information
-
Built in 2019
-
458 units/4 stories
- Controlled Access
- Maintenance on site
- Property Manager on Site
- Trash Pickup - Door to Door
- Pet Care
- Pet Washing Station
- Key Fob Entry
- Elevator
- Clubhouse
- Lounge
- Disposal Chutes
- Conference Rooms
- Courtyard
- Grill
- Fitness Center
- Pool
- Bicycle Storage
- Putting Greens
- Walking/Biking Trails
- Gameroom
- Media Center/Movie Theatre
- Pool view
- River View
- Partial Riverview
- Programmable Thermostats
- Walk-Up Patio
- Stainless Steel Appliances
- High Speed Internet Access
- Washer/Dryer
- Ceiling Fans
- Smoke Free
- Dishwasher
- Disposal
- Ice Maker
- Stainless Steel Appliances
- Kitchen
- Microwave
- Refrigerator
- Balcony
- Patio
| Monday | 9am - 6pm |
|---|---|
| Tuesday | 9am - 6pm |
| Wednesday | 9am - 6pm |
| Thursday | 9am - 6pm |
| Friday | 9am - 6pm |
| Saturday | 10am - 5pm |
| Sunday | By Appointment |
Welcome to Mishawaka, Indiana, a charming city nestled in the heart of the Midwest Mishawaka combines a cozy, suburban community with easy access to the bustling nearby city of South Bend. The cost of living here is generally affordable, making it an attractive option for those seeking an inexpensive yet fulfilling lifestyle.
One of the key highlights of Mishawaka is its diverse neighborhoods, each with unique character. You can explore the historic charm of downtown Mishawaka, where you'll find a variety of shops, restaurants, and cultural attractions. The Mishawaka Riverwalk is the perfect destination for a scenic walk. If you prefer a more suburban feel, neighborhoods like Beiger Park and Reverewood are popular choices. Plus, Mishawaka boasts several excellent schools. Major employers in the area include the University of Notre Dame, AM General, and various healthcare institutions, providing ample job opportunities.
Learn more about living in Mishawaka| Colleges & Universities | Distance | ||
|---|---|---|---|
| Colleges & Universities | Distance | ||
| Drive: | 5 min | 1.8 mi | |
| Drive: | 5 min | 2.4 mi | |
| Drive: | 15 min | 6.1 mi | |
| Drive: | 16 min | 7.0 mi |
Property Ratings at Mill at Ironworks Plaza
Priorities are not the residents. Just people going through the paces. Building and residents are nice just a very poor management team and sadly that’s the difference between a good experience and a bad one.
Beautiful Property and amazing staff! Management is awesome and is always willing to help!
(1) when you apply for an "Available" apartment (not "Join Waitlist") online, they put you on a "Waitlist" (first tell you that you HAVE NOT applied) (2) when you want to exit "Waitlist" they put you in by MISTAKE, they don't refund your $200 application fee I will update how this goes, but so far, 0 out of 5.
I've lived here since December 2020, and have so far had a great experience. Move-in was easy, and management was flexible in allowing me to actually move in a day or so earlier than planned due to weather. When I first moved in I took the first apartment that was available due to my previous living situation changing after a job change due to Covid. The unit itself is fantastic, and pretty much exactly what I was looking for as far as style and appliances were concerned. The layout didn't fit what I needed, though, so I contacted management to see if I could figure something out. Didn't take long at all to arrange moving to a floorplan that much better fit my needs long term. Management has been professional and very easy/friendly to work with. I haven't used many amenities yet due to Covid, but am planning on using the gym often once I'm vaccinated as it looks nice. The mail/package system works well, and the complex's proximity to a park/walking paths has been great for some outdoor time during the past few months. High speed Fiber internet through AT&T has been perfect so far, no issues there at all. Heat/AC has worked extremely well, and energy bills have been much lower than expected based on previous experience renting elsewhere. If you're looking for a nice, modern apartment in Mishawaka I couldn't recommend the Mill enough!
Mill at Ironworks Plaza Photos
-
Mill at Ironworks Plaza
-
Map Image of the Property
-
1BR,1BA,751SF
-
1BR,1BA,751SF
-
1BR,1BA,751SF
-
1BR,1BA,751SF
-
1BR,1BA,751SF
-
1BR,1BA,751SF
-
1BR,1BA,751SF
Models
-
Studio
-
Studio
-
Studio
-
Studio
-
Studio
-
Studio
Nearby Apartments
Within 50 Miles of Mill at Ironworks Plaza
View More Communities-
Emerald Pointe Apartments
53880 Generations Dr
South Bend, IN 46635
1-3 Br $839-$1,160 3.8 mi
-
Summer Place Apartments
825 Summer Place Dr
Granger, IN 46530
1-3 Br $1,220-$1,725 4.0 mi
-
Castle Point
18011 Cleveland Rd
South Bend, IN 46637
1-3 Br $945-$1,610 4.6 mi
-
Stonewater at the Riverwalk
318 S Elkhart Ave
Elkhart, IN 46516
1-3 Br $1,275-$2,795 11.2 mi
-
The Banks
402 Truesdell Ave
La Porte, IN 46350
1-2 Br $1,400-$1,918 28.3 mi
-
Orchard Ridge
75 N Orchard Dr
Warsaw, IN 46582
1-3 Br $1,015-$1,480 35.6 mi
Mill at Ironworks Plaza has studios to two bedrooms with rent ranges from $1,400/mo. to $2,794/mo.
You can take a virtual tour of Mill at Ironworks Plaza on Apartments.com.
What Are Walk Score®, Transit Score®, and Bike Score® Ratings?
Walk Score® measures the walkability of any address. Transit Score® measures access to public transit. Bike Score® measures the bikeability of any address.
What is a Sound Score Rating?
A Sound Score Rating aggregates noise caused by vehicle traffic, airplane traffic and local sources






