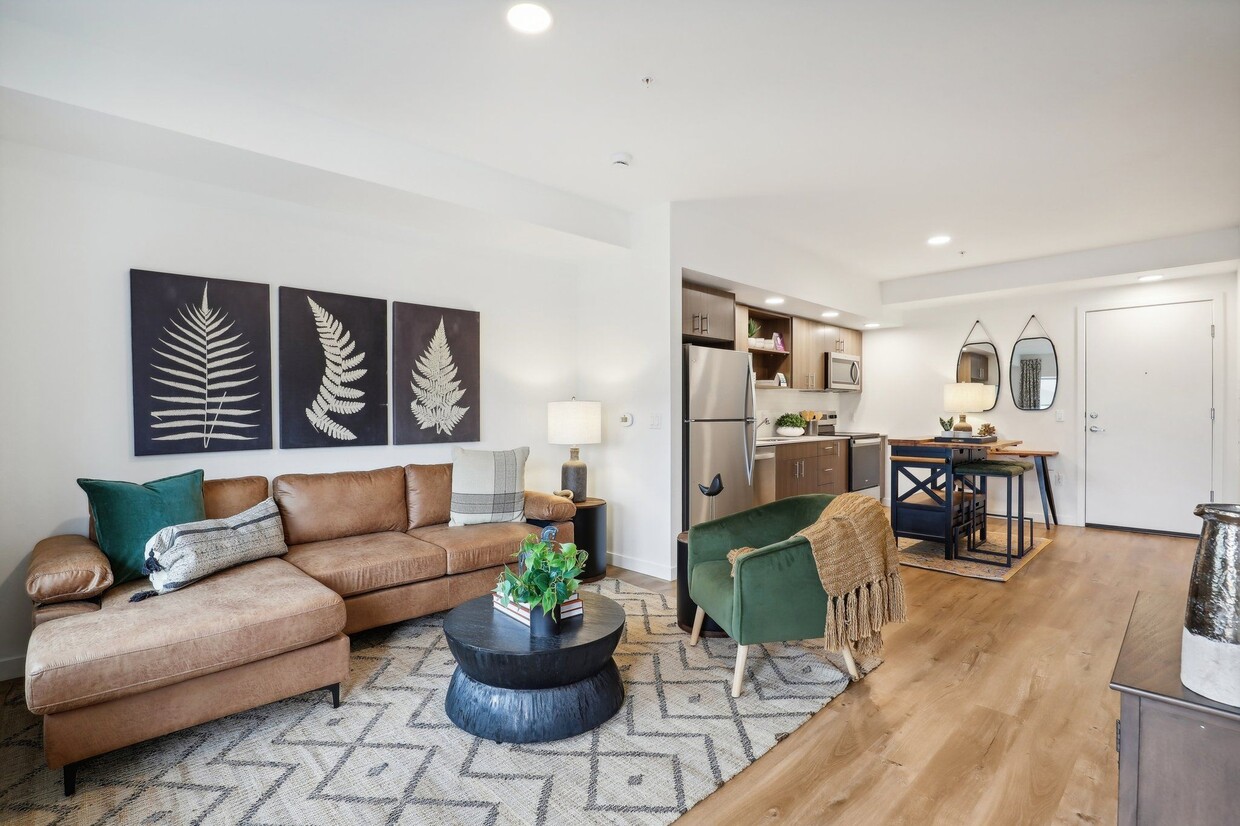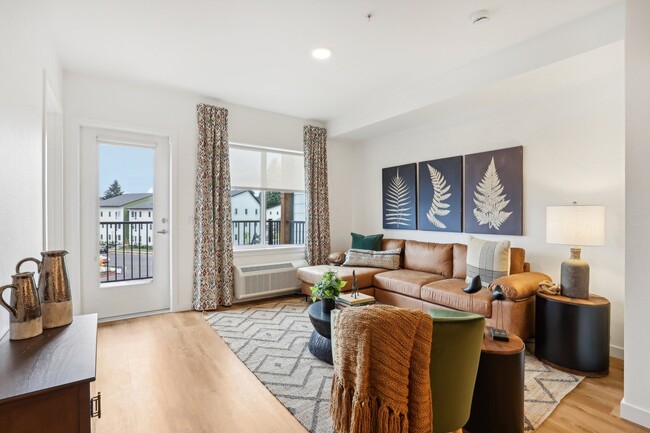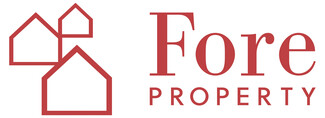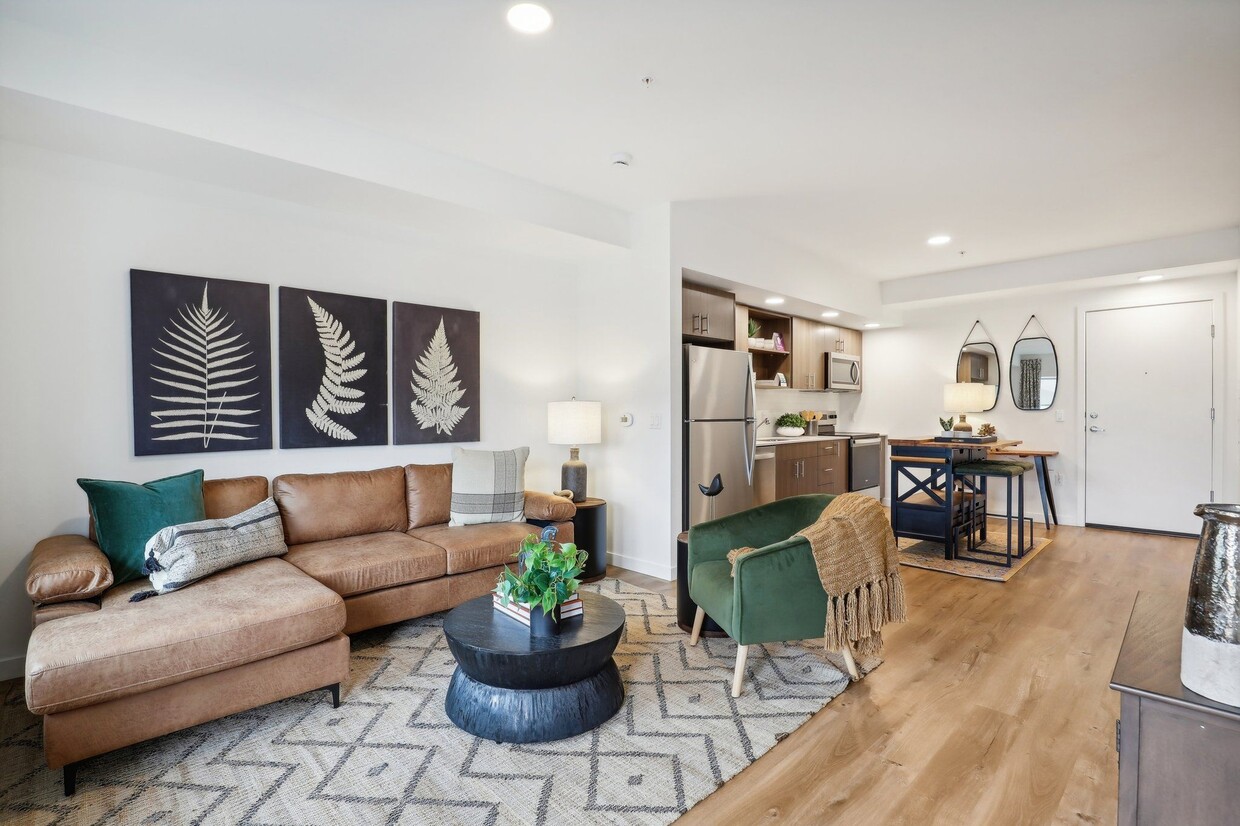The Mill on Maple Apartments
14378 Walnut Grove Way,
Oregon City,
OR
97045
Property Website
-
Monthly Rent
$1,635 - $2,860
-
Bedrooms
Studio - 3 bd
-
Bathrooms
1 - 2 ba
-
Square Feet
600 - 1,346 sq ft
Highlights
- New Construction
- Pet Washing Station
- Pool
- Walk-In Closets
- Elevator
- Grill
- Balcony
- Property Manager on Site
- Hardwood Floors
Pricing & Floor Plans
-
Unit C-210price $1,635square feet 600availibility Now
-
Unit B-510price $1,655square feet 600availibility Now
-
Unit C-510price $1,655square feet 600availibility Now
-
Unit B-205price $1,674square feet 684availibility Now
-
Unit B-304price $1,684square feet 684availibility Now
-
Unit A-404price $1,714square feet 684availibility Now
-
Unit B-402price $2,125square feet 1,045availibility Now
-
Unit A-112price $2,175square feet 1,064availibility Now
-
Unit A-512price $2,205square feet 1,064availibility Now
-
Unit A-201price $2,270square feet 1,018availibility Now
-
Unit A-313price $2,295square feet 1,135availibility Now
-
Unit B-313price $2,320square feet 1,135availibility Now
-
Unit B-413price $2,335square feet 1,135availibility Now
-
Unit A-314price $2,425square feet 1,172availibility Now
-
Unit B-414price $2,465square feet 1,172availibility Now
-
Unit C-314price $2,415square feet 1,172availibility Feb 5, 2026
-
Unit C-100price $2,485square feet 1,229availibility Now
-
Unit A-100price $2,495square feet 1,229availibility Now
-
Unit B-100price $2,520square feet 1,229availibility Now
-
Unit C-500price $2,825square feet 1,346availibility Now
-
Unit B-200price $2,830square feet 1,346availibility Now
-
Unit B-400price $2,830square feet 1,346availibility Now
-
Unit C-210price $1,635square feet 600availibility Now
-
Unit B-510price $1,655square feet 600availibility Now
-
Unit C-510price $1,655square feet 600availibility Now
-
Unit B-205price $1,674square feet 684availibility Now
-
Unit B-304price $1,684square feet 684availibility Now
-
Unit A-404price $1,714square feet 684availibility Now
-
Unit B-402price $2,125square feet 1,045availibility Now
-
Unit A-112price $2,175square feet 1,064availibility Now
-
Unit A-512price $2,205square feet 1,064availibility Now
-
Unit A-201price $2,270square feet 1,018availibility Now
-
Unit A-313price $2,295square feet 1,135availibility Now
-
Unit B-313price $2,320square feet 1,135availibility Now
-
Unit B-413price $2,335square feet 1,135availibility Now
-
Unit A-314price $2,425square feet 1,172availibility Now
-
Unit B-414price $2,465square feet 1,172availibility Now
-
Unit C-314price $2,415square feet 1,172availibility Feb 5, 2026
-
Unit C-100price $2,485square feet 1,229availibility Now
-
Unit A-100price $2,495square feet 1,229availibility Now
-
Unit B-100price $2,520square feet 1,229availibility Now
-
Unit C-500price $2,825square feet 1,346availibility Now
-
Unit B-200price $2,830square feet 1,346availibility Now
-
Unit B-400price $2,830square feet 1,346availibility Now
Fees and Policies
The fees below are based on community-supplied data and may exclude additional fees and utilities.
Property Fee Disclaimer: Based on community-supplied data and independent market research. Subject to change without notice. May exclude fees for mandatory or optional services and usage-based utilities.
Details
Lease Options
-
12 - 15 Month Leases
Property Information
-
Built in 2024
-
216 units/5 stories
Matterport 3D Tours
About The Mill on Maple Apartments
Live RENT FREE until Feb 2026! Move fast or miss out on this limited-time offer! Brand-new studio, one and two-bedrooms apartments for rent in Oregon City, Oregon! The first five-story, modern apartment community in Oregon City is waiting for you! The Mill on Maple offers the perfect blend of adventure and comfort steeped in the charm and historic beauty of Oregon City. With luxurious resort-style amenities and poised along Highway 213 at the gateway to the great outdoors, it's the best of both worlds for seamless commuting and endless week escapades. Our brand-new studio, one, two, and three-bedroom apartments feature modern layouts perfect for sharing home-cooked meals and unwinding after a long day. Enjoy morning coffee from your private balcony or patio and easily prepare for the day with walk-in closets and luxurious finishes.
The Mill on Maple Apartments is an apartment community located in Clackamas County and the 97045 ZIP Code. This area is served by the Oregon City School District 62 attendance zone.
Unique Features
- EV parking
- Spacious patio or balcony
- Bike storage
- Floor plan types ideal for roommates: C2, C8, D1
- Luxury vinyl wood plank flooring
- Secure parcel delivery rooms
- Euro-style cabinetry
- Secure building access
- Conference Room
Community Amenities
Pool
Fitness Center
Elevator
Clubhouse
- Package Service
- Community-Wide WiFi
- Wi-Fi
- Maintenance on site
- Property Manager on Site
- Trash Pickup - Curbside
- Pet Washing Station
- EV Charging
- Key Fob Entry
- Elevator
- Clubhouse
- Conference Rooms
- Fitness Center
- Hot Tub
- Pool
- Bicycle Storage
- Grill
Apartment Features
Washer/Dryer
Air Conditioning
Dishwasher
Hardwood Floors
- Wi-Fi
- Washer/Dryer
- Air Conditioning
- Dishwasher
- Stainless Steel Appliances
- Pantry
- Kitchen
- Microwave
- Oven
- Range
- Refrigerator
- Quartz Countertops
- Hardwood Floors
- Vinyl Flooring
- Vaulted Ceiling
- Walk-In Closets
- Linen Closet
- Balcony
- Patio
- Package Service
- Community-Wide WiFi
- Wi-Fi
- Maintenance on site
- Property Manager on Site
- Trash Pickup - Curbside
- Pet Washing Station
- EV Charging
- Key Fob Entry
- Elevator
- Clubhouse
- Conference Rooms
- Grill
- Fitness Center
- Hot Tub
- Pool
- Bicycle Storage
- EV parking
- Spacious patio or balcony
- Bike storage
- Floor plan types ideal for roommates: C2, C8, D1
- Luxury vinyl wood plank flooring
- Secure parcel delivery rooms
- Euro-style cabinetry
- Secure building access
- Conference Room
- Wi-Fi
- Washer/Dryer
- Air Conditioning
- Dishwasher
- Stainless Steel Appliances
- Pantry
- Kitchen
- Microwave
- Oven
- Range
- Refrigerator
- Quartz Countertops
- Hardwood Floors
- Vinyl Flooring
- Vaulted Ceiling
- Walk-In Closets
- Linen Closet
- Balcony
- Patio
| Monday | 9am - 6pm |
|---|---|
| Tuesday | 9am - 6pm |
| Wednesday | 9am - 6pm |
| Thursday | 9am - 6pm |
| Friday | 9am - 6pm |
| Saturday | 10am - 5pm |
| Sunday | 10am - 5pm |
Caufield is a suburban neighborhood featuring open spaces, cozy homes, and modern amenities. Clackamas Community College can be found in the center of town surrounded by amenities off Highway 213. Find everything from gyms to grocers in these convenient shopping developments. The northeastern section of town encompasses wooded areas and several streams that residents can explore. The residential parts of the community are located on and around Glen Oak Road, including apartments available for rent. Other features of Caulfield include the high-ranking Oregon City High School and a large golf course situated right outside of town. For additional excitement and entertainment, residents can easily travel 15 miles north into the heart of Portland.
Learn more about living in Caufield| Colleges & Universities | Distance | ||
|---|---|---|---|
| Colleges & Universities | Distance | ||
| Walk: | 16 min | 0.9 mi | |
| Drive: | 13 min | 8.0 mi | |
| Drive: | 25 min | 12.9 mi | |
| Drive: | 26 min | 18.8 mi |
 The GreatSchools Rating helps parents compare schools within a state based on a variety of school quality indicators and provides a helpful picture of how effectively each school serves all of its students. Ratings are on a scale of 1 (below average) to 10 (above average) and can include test scores, college readiness, academic progress, advanced courses, equity, discipline and attendance data. We also advise parents to visit schools, consider other information on school performance and programs, and consider family needs as part of the school selection process.
The GreatSchools Rating helps parents compare schools within a state based on a variety of school quality indicators and provides a helpful picture of how effectively each school serves all of its students. Ratings are on a scale of 1 (below average) to 10 (above average) and can include test scores, college readiness, academic progress, advanced courses, equity, discipline and attendance data. We also advise parents to visit schools, consider other information on school performance and programs, and consider family needs as part of the school selection process.
View GreatSchools Rating Methodology
Data provided by GreatSchools.org © 2025. All rights reserved.
Transportation options available in Oregon City include Clackamas Town Center Transit Center, located 8.4 miles from The Mill on Maple Apartments. The Mill on Maple Apartments is near Portland International, located 20.4 miles or 31 minutes away.
| Transit / Subway | Distance | ||
|---|---|---|---|
| Transit / Subway | Distance | ||
|
|
Drive: | 14 min | 8.4 mi |
| Drive: | 15 min | 9.3 mi | |
|
|
Drive: | 15 min | 9.8 mi |
| Drive: | 18 min | 10.3 mi | |
|
|
Drive: | 18 min | 11.9 mi |
| Commuter Rail | Distance | ||
|---|---|---|---|
| Commuter Rail | Distance | ||
|
|
Drive: | 6 min | 3.7 mi |
|
|
Drive: | 21 min | 14.7 mi |
|
|
Drive: | 27 min | 19.0 mi |
|
|
Drive: | 28 min | 19.1 mi |
|
|
Drive: | 28 min | 20.3 mi |
| Airports | Distance | ||
|---|---|---|---|
| Airports | Distance | ||
|
Portland International
|
Drive: | 31 min | 20.4 mi |
Time and distance from The Mill on Maple Apartments.
| Shopping Centers | Distance | ||
|---|---|---|---|
| Shopping Centers | Distance | ||
| Walk: | 8 min | 0.5 mi | |
| Walk: | 13 min | 0.7 mi | |
| Walk: | 16 min | 0.9 mi |
| Parks and Recreation | Distance | ||
|---|---|---|---|
| Parks and Recreation | Distance | ||
|
Haggart Observatory
|
Drive: | 3 min | 1.4 mi |
|
John Inskeep Environmental Learning Center
|
Drive: | 3 min | 1.4 mi |
|
McLoughlin House
|
Drive: | 7 min | 2.9 mi |
|
Mary S. Young State Recreation Area
|
Drive: | 12 min | 6.9 mi |
|
Hopkins Demonstration Forest
|
Drive: | 16 min | 6.9 mi |
| Hospitals | Distance | ||
|---|---|---|---|
| Hospitals | Distance | ||
| Drive: | 6 min | 3.7 mi | |
| Drive: | 12 min | 8.0 mi | |
| Drive: | 17 min | 10.7 mi |
| Military Bases | Distance | ||
|---|---|---|---|
| Military Bases | Distance | ||
| Drive: | 31 min | 19.7 mi | |
| Drive: | 55 min | 34.4 mi |
Property Ratings at The Mill on Maple Apartments
We have been living here since the beginning of August and are having a great experience so far at The Mill on Maple. The property is the nicest in Oregon City. Coming from a really cool downtown Portland building we lived in for 4 years, it feels very similar in ways, an upgrade in other ways. You get one free parking spot included with your rent, and if you need another spot it’s not a ripoff. They also accommodated the fact that we both drive electric cars and would need chargers installed immediately. The chargers were there the day we moved in. The staff is all amazing, not one fake or unfriendly individual on the team. Annah helped us throughout the move-in process and was wonderful. She answered every question she knew like a pro, was not afraid to seek the answers she didn’t know, and has overall been super helpful in general. Laurynn is really cool. I have had more interactions with her as my neighbor rather than leasing agent, but she is genuine and friendly. Art (maintenance) is really cool too and the maintenance seems to be great so far! Everything stays nice and clean and fixed up. I haven’t had much interaction with Melina but she seems very nice from what short interactions I have had with her. Overall everyone has been great, neighbors included, and the amenities are great. What’s not to love?
The Mill on Maple Apartments Photos
-
-
2BR, 2BA - 1,172SF Grove
-
-
-
-
-
-
-
Models
-
Studio
-
1 Bedroom
-
1 Bedroom
-
2 Bedrooms
-
2 Bedrooms
-
2 Bedrooms
Nearby Apartments
Within 50 Miles of The Mill on Maple Apartments
The Mill on Maple Apartments has units with in‑unit washers and dryers, making laundry day simple for residents.
Utilities are not included in rent. Residents should plan to set up and pay for all services separately.
The Mill on Maple Apartments has studios to three-bedrooms with rent ranges from $1,635/mo. to $2,860/mo.
Yes, The Mill on Maple Apartments welcomes pets. Breed restrictions, weight limits, and additional fees may apply. View this property's pet policy.
A good rule of thumb is to spend no more than 30% of your gross income on rent. Based on the lowest available rent of $1,635 for a studio, you would need to earn about $59,000 per year to qualify. Want to double-check your budget? Try our Rent Affordability Calculator to see how much rent fits your income and lifestyle.
The Mill on Maple Apartments is offering Specials for eligible applicants, with rental rates starting at $1,635.
Yes! The Mill on Maple Apartments offers 6 Matterport 3D Tours. Explore different floor plans and see unit level details, all without leaving home.
What Are Walk Score®, Transit Score®, and Bike Score® Ratings?
Walk Score® measures the walkability of any address. Transit Score® measures access to public transit. Bike Score® measures the bikeability of any address.
What is a Sound Score Rating?
A Sound Score Rating aggregates noise caused by vehicle traffic, airplane traffic and local sources










