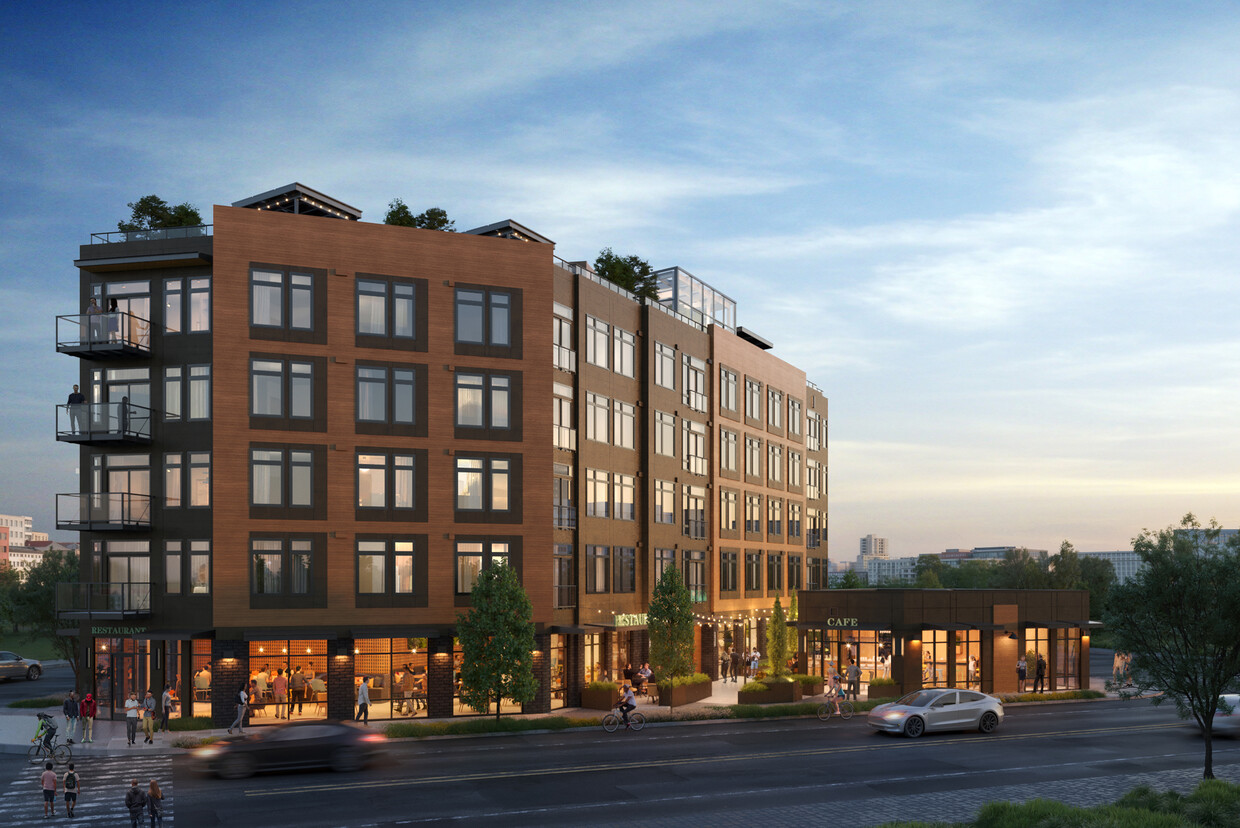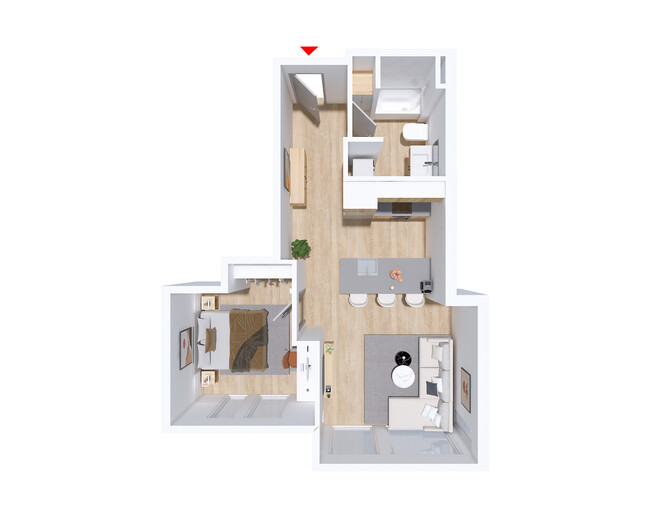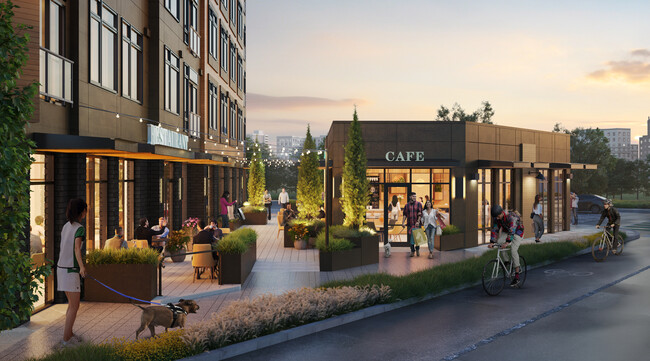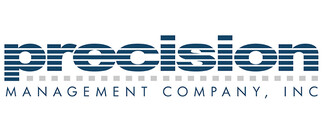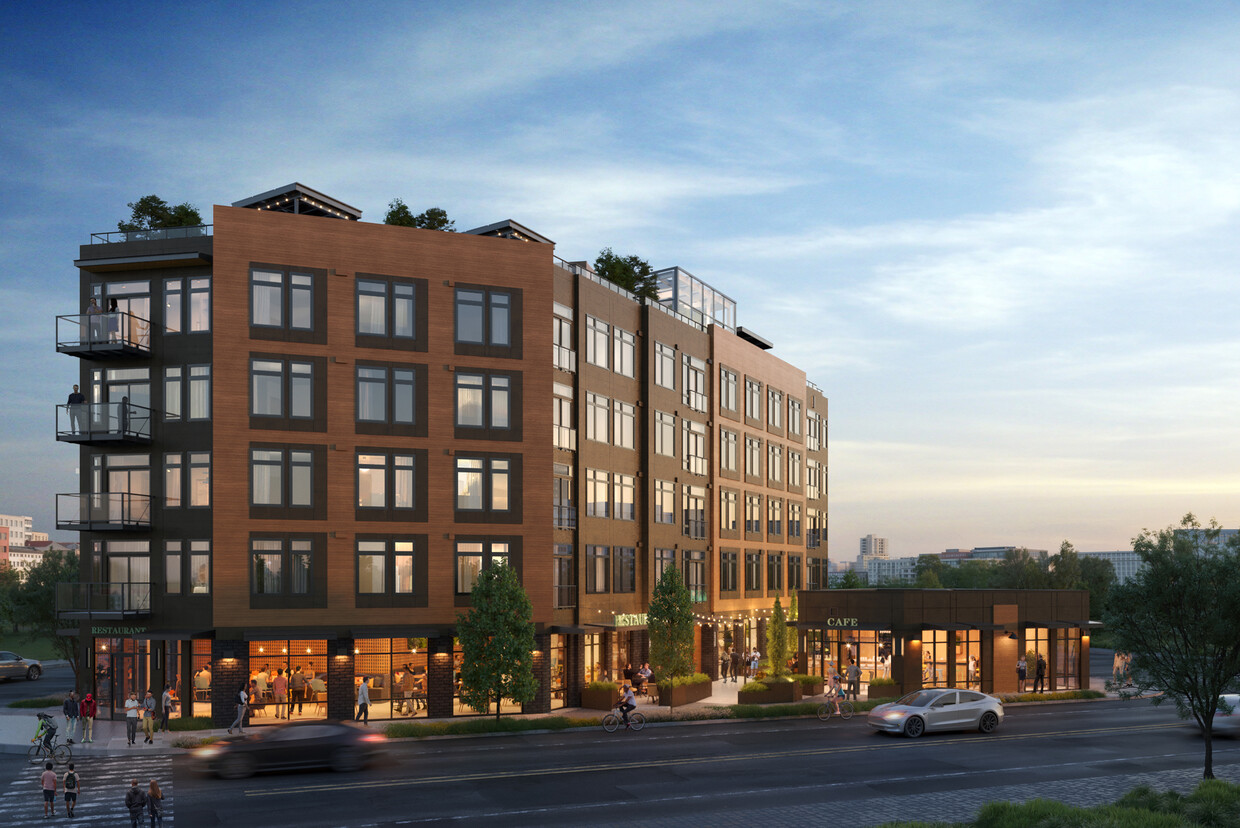-
Monthly Rent
$2,273 - $5,525
-
Bedrooms
Studio - 2 bd
-
Bathrooms
1 - 2 ba
-
Square Feet
462 - 1,100 sq ft
Pricing & Floor Plans
-
Unit 201price $2,273square feet 462availibility May 15
-
Unit 202price $2,273square feet 462availibility May 15
-
Unit 215price $2,273square feet 462availibility May 15
-
Unit 214price $2,335square feet 480availibility May 15
-
Unit 314price $2,360square feet 480availibility May 15
-
Unit 414price $2,370square feet 480availibility May 15
-
Unit 204price $2,450square feet 563availibility May 15
-
Unit 304price $2,475square feet 563availibility May 15
-
Unit 404price $2,485square feet 563availibility May 15
-
Unit 206price $2,500square feet 570availibility May 15
-
Unit 306price $2,525square feet 570availibility May 15
-
Unit 406price $2,535square feet 570availibility May 15
-
Unit 203price $2,712square feet 616availibility May 15
-
Unit 205price $2,736square feet 604availibility May 15
-
Unit 305price $2,761square feet 604availibility May 15
-
Unit 405price $2,771square feet 604availibility May 15
-
Unit 303price $2,766square feet 623availibility May 15
-
Unit 403price $2,766square feet 623availibility May 15
-
Unit 503price $2,791square feet 623availibility May 15
-
Unit 213price $2,845square feet 644availibility May 15
-
Unit 513price $2,990square feet 646availibility May 15
-
Unit 313price $2,880square feet 658availibility May 15
-
Unit 413price $2,890square feet 658availibility May 15
-
Unit 309price $2,919square feet 635availibility May 15
-
Unit 209price $2,970square feet 635availibility May 15
-
Unit 409price $2,995square feet 635availibility May 15
-
Unit 208price $3,093square feet 703availibility May 15
-
Unit 308price $3,118square feet 703availibility May 15
-
Unit 408price $3,128square feet 703availibility May 15
-
Unit 211price $3,140square feet 708availibility May 15
-
Unit 311price $3,165square feet 708availibility May 15
-
Unit 411price $3,175square feet 708availibility May 15
-
Unit 210price $3,295square feet 710availibility May 15
-
Unit 310price $3,320square feet 710availibility May 15
-
Unit 410price $3,330square feet 710availibility May 15
-
Unit 207price $3,743square feet 828availibility May 15
-
Unit 307price $3,768square feet 828availibility May 15
-
Unit 407price $3,778square feet 828availibility May 15
-
Unit 212price $4,950square feet 1,100availibility May 15
-
Unit 312price $5,175square feet 1,100availibility May 15
-
Unit 412price $5,350square feet 1,100availibility May 15
-
Unit 201price $2,273square feet 462availibility May 15
-
Unit 202price $2,273square feet 462availibility May 15
-
Unit 215price $2,273square feet 462availibility May 15
-
Unit 214price $2,335square feet 480availibility May 15
-
Unit 314price $2,360square feet 480availibility May 15
-
Unit 414price $2,370square feet 480availibility May 15
-
Unit 204price $2,450square feet 563availibility May 15
-
Unit 304price $2,475square feet 563availibility May 15
-
Unit 404price $2,485square feet 563availibility May 15
-
Unit 206price $2,500square feet 570availibility May 15
-
Unit 306price $2,525square feet 570availibility May 15
-
Unit 406price $2,535square feet 570availibility May 15
-
Unit 203price $2,712square feet 616availibility May 15
-
Unit 205price $2,736square feet 604availibility May 15
-
Unit 305price $2,761square feet 604availibility May 15
-
Unit 405price $2,771square feet 604availibility May 15
-
Unit 303price $2,766square feet 623availibility May 15
-
Unit 403price $2,766square feet 623availibility May 15
-
Unit 503price $2,791square feet 623availibility May 15
-
Unit 213price $2,845square feet 644availibility May 15
-
Unit 513price $2,990square feet 646availibility May 15
-
Unit 313price $2,880square feet 658availibility May 15
-
Unit 413price $2,890square feet 658availibility May 15
-
Unit 309price $2,919square feet 635availibility May 15
-
Unit 209price $2,970square feet 635availibility May 15
-
Unit 409price $2,995square feet 635availibility May 15
-
Unit 208price $3,093square feet 703availibility May 15
-
Unit 308price $3,118square feet 703availibility May 15
-
Unit 408price $3,128square feet 703availibility May 15
-
Unit 211price $3,140square feet 708availibility May 15
-
Unit 311price $3,165square feet 708availibility May 15
-
Unit 411price $3,175square feet 708availibility May 15
-
Unit 210price $3,295square feet 710availibility May 15
-
Unit 310price $3,320square feet 710availibility May 15
-
Unit 410price $3,330square feet 710availibility May 15
-
Unit 207price $3,743square feet 828availibility May 15
-
Unit 307price $3,768square feet 828availibility May 15
-
Unit 407price $3,778square feet 828availibility May 15
-
Unit 212price $4,950square feet 1,100availibility May 15
-
Unit 312price $5,175square feet 1,100availibility May 15
-
Unit 412price $5,350square feet 1,100availibility May 15
Select a unit to view pricing & availability
About The Millwright
Welcome to The Millwright, an exquisite brand-new luxury residence in the charming neighborhood of Fremont, located in Seattle, WA. Nestled in the heart of this vibrant community, The Millwright offers a range of thoughtfully designed apartments, including studios, one-bedroom, and two-bedroom apartments, providing a mid-rise sanctuary that combines modern elegance with the allure of urban living. Enjoy breathtaking views from our rooftop deck, stay active in our 24-hour fitness center, and conveniently store your bike in our dedicated storage area. Pamper your furry friends at our dog wash station and take advantage of the nearby amenities, as well as find easy access to the Light Rail for a quick commute to Northgate or Downtown. Immerse yourself in the vibrant spirit of the neighborhood, from the enchanting Lake Washington Ship canal, to North & East Queen Anne. Experience the epitome of luxury living at The Millwright, where every detail has been meticulously crafted to enhance your comfort and convenience
The Millwright is an apartment community located in King County and the 98109 ZIP Code. This area is served by the Seattle Public Schools attendance zone.
Community Amenities
Fitness Center
Elevator
Clubhouse
Roof Terrace
- Package Service
- Community-Wide WiFi
- Controlled Access
- Maintenance on site
- Property Manager on Site
- On-Site Retail
- Pet Play Area
- Pet Washing Station
- EV Charging
- Key Fob Entry
- Elevator
- Clubhouse
- Lounge
- Disposal Chutes
- Fitness Center
- Roof Terrace
- Cabana
- Grill
Apartment Features
Washer/Dryer
Air Conditioning
Dishwasher
Washer/Dryer Hookup
High Speed Internet Access
Walk-In Closets
Island Kitchen
Microwave
Highlights
- High Speed Internet Access
- Wi-Fi
- Washer/Dryer
- Washer/Dryer Hookup
- Air Conditioning
- Heating
- Smoke Free
- Cable Ready
- Tub/Shower
- Sprinkler System
Kitchen Features & Appliances
- Dishwasher
- Disposal
- Ice Maker
- Stainless Steel Appliances
- Pantry
- Island Kitchen
- Kitchen
- Microwave
- Oven
- Range
- Refrigerator
- Freezer
- Quartz Countertops
Model Details
- Vinyl Flooring
- Dining Room
- High Ceilings
- Views
- Walk-In Closets
- Balcony
- Deck
- Greenhouse
Fees and Policies
The fees below are based on community-supplied data and may exclude additional fees and utilities.
- Dogs Allowed
-
Monthly pet rent$40
-
One time Fee$0
-
Pet deposit$300
-
Pet Limit2
-
Restrictions:Aggressive Breed Restrictions Apply
- Cats Allowed
-
Monthly pet rent$40
-
One time Fee$0
-
Pet deposit$300
-
Pet Limit2
- Parking
-
Garage$250/mo
-
Electric Vehicle Charging$300/mo
- Storage Fees
-
Storage Unit$75/mo
Details
Lease Options
-
12 Month Lease
Property Information
-
Built in 2025
-
60 units/5 stories
- Package Service
- Community-Wide WiFi
- Controlled Access
- Maintenance on site
- Property Manager on Site
- On-Site Retail
- Pet Play Area
- Pet Washing Station
- EV Charging
- Key Fob Entry
- Elevator
- Clubhouse
- Lounge
- Disposal Chutes
- Roof Terrace
- Cabana
- Grill
- Fitness Center
- High Speed Internet Access
- Wi-Fi
- Washer/Dryer
- Washer/Dryer Hookup
- Air Conditioning
- Heating
- Smoke Free
- Cable Ready
- Tub/Shower
- Sprinkler System
- Dishwasher
- Disposal
- Ice Maker
- Stainless Steel Appliances
- Pantry
- Island Kitchen
- Kitchen
- Microwave
- Oven
- Range
- Refrigerator
- Freezer
- Quartz Countertops
- Vinyl Flooring
- Dining Room
- High Ceilings
- Views
- Walk-In Closets
- Balcony
- Deck
- Greenhouse
| Monday | 12am - 12am |
|---|---|
| Tuesday | 12am - 12am |
| Wednesday | 12am - 12am |
| Thursday | 12am - 12am |
| Friday | 12am - 12am |
| Saturday | 12am - 12am |
| Sunday | 12am - 12am |
Perched on a tree-filled hill, Queen Anne is one of Seattle's most famous neighborhoods. It is named for the elegant Victorians that once dominated the landscape. Today, only a handful of the Queen Anne homes remain. As one of Seattle's largest neighborhoods, Queen Anne is often referred to in smaller sections, such as North Queen Anne or Lower Queen Anne.
Extending from the north end of Downtown Seattle to Lake Union's Fremont Cut, Queen Anne changes as you travel through the neighborhood -- the end closest to downtown contains the Space Needle, Chihuly Garden and Glass, the Museum of Pop Culture, and Key Arena. The north end is a little more residential and is home to Seattle Pacific University. Be sure to visit Kerry Park for amazing views of Downtown Seattle and Mount Rainier.
Learn more about living in Queen Anne| Colleges & Universities | Distance | ||
|---|---|---|---|
| Colleges & Universities | Distance | ||
| Walk: | 12 min | 0.6 mi | |
| Drive: | 10 min | 3.1 mi | |
| Drive: | 9 min | 3.2 mi | |
| Drive: | 10 min | 3.5 mi |
 The GreatSchools Rating helps parents compare schools within a state based on a variety of school quality indicators and provides a helpful picture of how effectively each school serves all of its students. Ratings are on a scale of 1 (below average) to 10 (above average) and can include test scores, college readiness, academic progress, advanced courses, equity, discipline and attendance data. We also advise parents to visit schools, consider other information on school performance and programs, and consider family needs as part of the school selection process.
The GreatSchools Rating helps parents compare schools within a state based on a variety of school quality indicators and provides a helpful picture of how effectively each school serves all of its students. Ratings are on a scale of 1 (below average) to 10 (above average) and can include test scores, college readiness, academic progress, advanced courses, equity, discipline and attendance data. We also advise parents to visit schools, consider other information on school performance and programs, and consider family needs as part of the school selection process.
View GreatSchools Rating Methodology
Transportation options available in Seattle include Westlake & Mercer, located 1.8 miles from The Millwright. The Millwright is near Seattle-Tacoma International, located 16.4 miles or 30 minutes away, and Seattle Paine Field International, located 21.9 miles or 35 minutes away.
| Transit / Subway | Distance | ||
|---|---|---|---|
| Transit / Subway | Distance | ||
|
|
Drive: | 5 min | 1.8 mi |
|
|
Drive: | 5 min | 1.8 mi |
|
|
Drive: | 6 min | 1.9 mi |
|
|
Drive: | 6 min | 2.1 mi |
|
|
Drive: | 6 min | 2.3 mi |
| Commuter Rail | Distance | ||
|---|---|---|---|
| Commuter Rail | Distance | ||
|
|
Drive: | 11 min | 4.9 mi |
|
|
Drive: | 28 min | 15.7 mi |
|
|
Drive: | 26 min | 16.0 mi |
|
|
Drive: | 35 min | 21.8 mi |
|
|
Drive: | 41 min | 24.8 mi |
| Airports | Distance | ||
|---|---|---|---|
| Airports | Distance | ||
|
Seattle-Tacoma International
|
Drive: | 30 min | 16.4 mi |
|
Seattle Paine Field International
|
Drive: | 35 min | 21.9 mi |
Time and distance from The Millwright.
| Shopping Centers | Distance | ||
|---|---|---|---|
| Shopping Centers | Distance | ||
| Walk: | 5 min | 0.3 mi | |
| Walk: | 19 min | 1.0 mi | |
| Drive: | 6 min | 2.1 mi |
| Parks and Recreation | Distance | ||
|---|---|---|---|
| Parks and Recreation | Distance | ||
|
Gas Works Park
|
Walk: | 19 min | 1.0 mi |
|
Kerry Park And Viewpoint
|
Drive: | 5 min | 1.7 mi |
|
Woodland Park
|
Drive: | 6 min | 1.8 mi |
|
Northwest Seaport Maritime Heritage Center
|
Drive: | 6 min | 1.9 mi |
|
Kinnear Park
|
Drive: | 7 min | 2.1 mi |
| Hospitals | Distance | ||
|---|---|---|---|
| Hospitals | Distance | ||
| Drive: | 8 min | 2.6 mi | |
| Drive: | 9 min | 3.4 mi | |
| Drive: | 11 min | 3.8 mi |
| Military Bases | Distance | ||
|---|---|---|---|
| Military Bases | Distance | ||
| Drive: | 12 min | 3.9 mi | |
| Drive: | 86 min | 37.1 mi |
The Millwright Photos
-
The Millwright
-
Open 1x1 A & B (616-623 sq ft.)
-
1x1 D & E (644-658 sq. ft.)
-
-
-
-
-
-
Models
-
Studio A (462 sq. ft.)
-
Open 1x1C (563 Sq. ft.)
-
Open 1x1E (570 sq. ft.)
-
Open 1x1D (604 sq. ft.)
-
Open 1x1 A & B (616-623 sq ft.)
-
1x1B (635 sq. ft.)
Nearby Apartments
Within 50 Miles of The Millwright
View More Communities-
Queen Anne Flats
521 2nd Ave W
Seattle, WA 98119
1 Br $1,995-$2,415 1.6 mi
-
Theo Apartments
815 NE 66th St
Seattle, WA 98115
1 Br $1,484-$2,500 2.5 mi
-
Iron Flats Apartments
828 NE 66th St
Seattle, WA 98115
1-2 Br $1,695-$3,450 2.5 mi
-
Maple Leaf Apartments
8829 Roosevelt Way NE
Seattle, WA 98115
1 Br $2,340 3.5 mi
-
Melody Jabooda Apartments
2101 S Grand St
Seattle, WA 98144
1-2 Br $1,645-$2,855 4.6 mi
-
Symphony Apartments
4221 37th Ave S
Seattle, WA 98118
1-2 Br $1,825-$3,295 6.4 mi
The Millwright has studios to two bedrooms with rent ranges from $2,273/mo. to $5,525/mo.
Yes, to view the floor plan in person, please schedule a personal tour.
The Millwright is in the city of Seattle. Here you’ll find three shopping centers within 2.1 miles of the property.Five parks are within 2.1 miles, including Gas Works Park, Kerry Park And Viewpoint, and Northwest Seaport Maritime Heritage Center.
What Are Walk Score®, Transit Score®, and Bike Score® Ratings?
Walk Score® measures the walkability of any address. Transit Score® measures access to public transit. Bike Score® measures the bikeability of any address.
What is a Sound Score Rating?
A Sound Score Rating aggregates noise caused by vehicle traffic, airplane traffic and local sources
