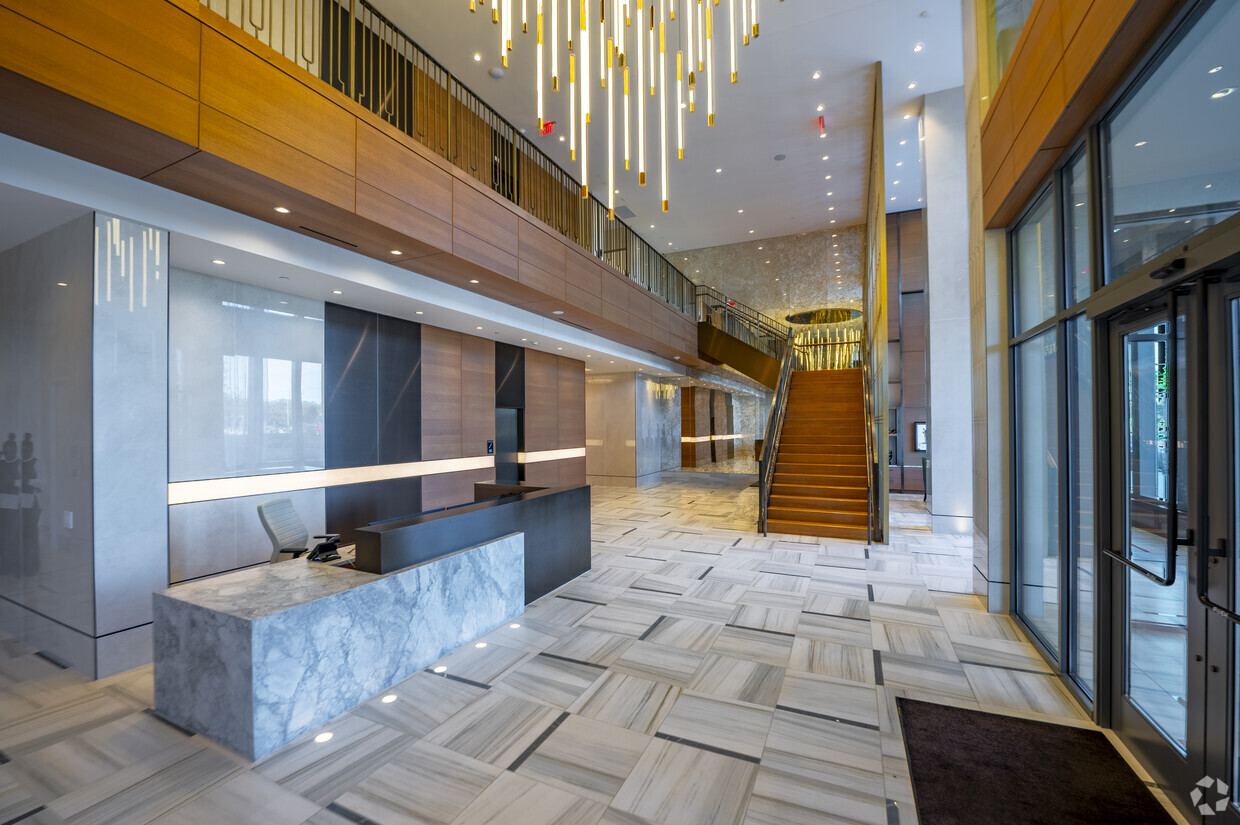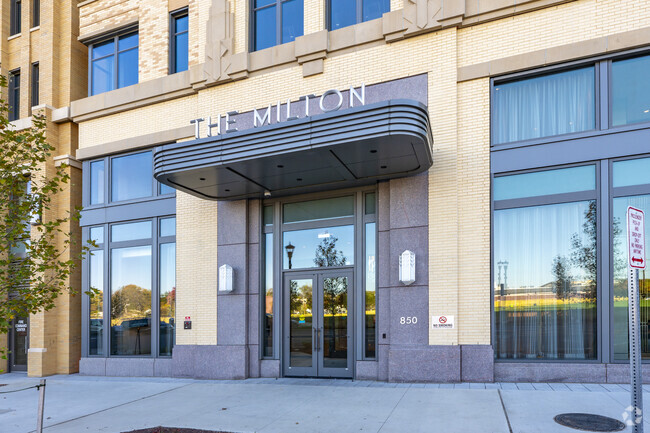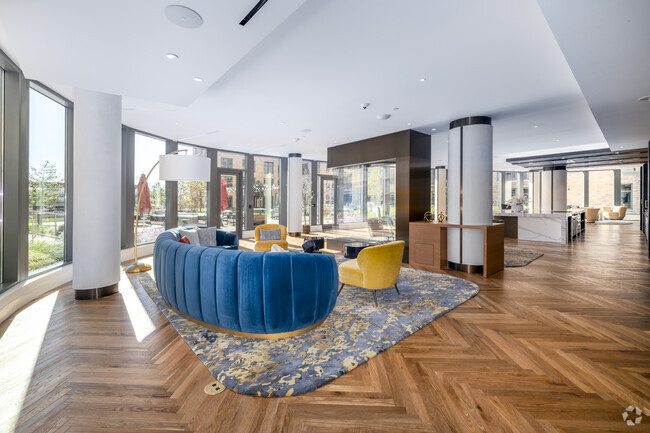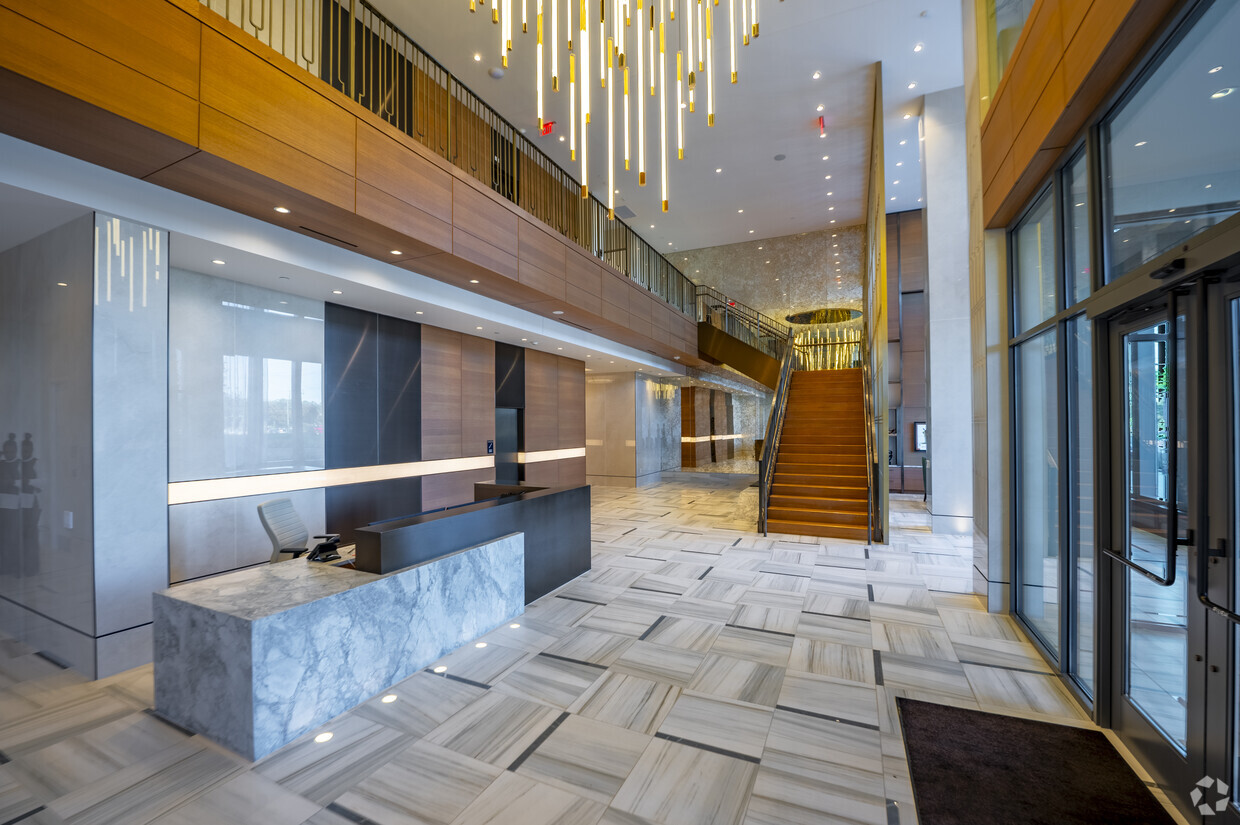
-
Monthly Rent
$2,248 - $5,218
-
Bedrooms
1 - 3 bd
-
Bathrooms
1 - 2 ba
-
Square Feet
618 - 1,268 sq ft

Pricing & Floor Plans
-
Unit 0555price $2,248square feet 678availibility Now
-
Unit 0522price $2,253square feet 677availibility Now
-
Unit 0653price $2,253square feet 685availibility Now
-
Unit 0541price $2,270square feet 688availibility Now
-
Unit 0641price $2,280square feet 688availibility Now
-
Unit 0514price $2,300square feet 681availibility Now
-
Unit 1143price $2,322square feet 618availibility Now
-
Unit 1138price $2,327square feet 627availibility Now
-
Unit 1140price $2,327square feet 627availibility Now
-
Unit 0217price $2,388square feet 729availibility Jun 5
-
Unit 1015price $3,296square feet 926availibility Now
-
Unit 1012price $3,306square feet 1,007availibility Now
-
Unit 1109price $3,406square feet 996availibility Now
-
Unit 0247price $3,314square feet 1,042availibility Now
-
Unit 0647price $3,329square feet 1,042availibility Now
-
Unit 0847price $3,349square feet 1,042availibility Now
-
Unit 0261price $3,336square feet 1,049availibility Now
-
Unit 0761price $3,336square feet 1,049availibility Now
-
Unit 0861price $3,346square feet 1,048availibility Now
-
Unit 0501price $3,460square feet 1,130availibility Now
-
Unit 0801price $3,490square feet 1,130availibility Now
-
Unit 0401price $3,550square feet 1,130availibility Now
-
Unit 0705price $3,475square feet 1,138availibility Now
-
Unit 0421price $3,495square feet 1,138availibility Now
-
Unit 0637price $3,495square feet 1,085availibility Now
-
Unit 0639price $3,495square feet 1,109availibility Now
-
Unit 0737price $3,505square feet 1,085availibility Now
-
Unit 0645price $4,120square feet 1,268availibility Now
-
Unit 0745price $4,130square feet 1,268availibility Now
-
Unit 0345price $4,190square feet 1,268availibility Now
-
Unit 0555price $2,248square feet 678availibility Now
-
Unit 0522price $2,253square feet 677availibility Now
-
Unit 0653price $2,253square feet 685availibility Now
-
Unit 0541price $2,270square feet 688availibility Now
-
Unit 0641price $2,280square feet 688availibility Now
-
Unit 0514price $2,300square feet 681availibility Now
-
Unit 1143price $2,322square feet 618availibility Now
-
Unit 1138price $2,327square feet 627availibility Now
-
Unit 1140price $2,327square feet 627availibility Now
-
Unit 0217price $2,388square feet 729availibility Jun 5
-
Unit 1015price $3,296square feet 926availibility Now
-
Unit 1012price $3,306square feet 1,007availibility Now
-
Unit 1109price $3,406square feet 996availibility Now
-
Unit 0247price $3,314square feet 1,042availibility Now
-
Unit 0647price $3,329square feet 1,042availibility Now
-
Unit 0847price $3,349square feet 1,042availibility Now
-
Unit 0261price $3,336square feet 1,049availibility Now
-
Unit 0761price $3,336square feet 1,049availibility Now
-
Unit 0861price $3,346square feet 1,048availibility Now
-
Unit 0501price $3,460square feet 1,130availibility Now
-
Unit 0801price $3,490square feet 1,130availibility Now
-
Unit 0401price $3,550square feet 1,130availibility Now
-
Unit 0705price $3,475square feet 1,138availibility Now
-
Unit 0421price $3,495square feet 1,138availibility Now
-
Unit 0637price $3,495square feet 1,085availibility Now
-
Unit 0639price $3,495square feet 1,109availibility Now
-
Unit 0737price $3,505square feet 1,085availibility Now
-
Unit 0645price $4,120square feet 1,268availibility Now
-
Unit 0745price $4,130square feet 1,268availibility Now
-
Unit 0345price $4,190square feet 1,268availibility Now
About The Milton at Twinbrook Quarter
The Milton in Rockville, Marylands Twinbrook Quarter offers captivating design, a sophisticated balance of intimacy and grandeur and an array of onsite shops and restaurants. This artfully curated residential community along Rockville Pike is moments from the Twinbrook metro station and in the heart of Rockvilles shopping, dining and nightlife. Generous amenities and green spaces are complemented by spacious, well-equipped apartments in a variety of styles and floor plans.
The Milton at Twinbrook Quarter is an apartment community located in Montgomery County and the 20852 ZIP Code. This area is served by the Montgomery County Public Schools attendance zone.
Community Amenities
Pool
Fitness Center
Elevator
Clubhouse
Roof Terrace
Controlled Access
Recycling
Business Center
Property Services
- Package Service
- Controlled Access
- Maintenance on site
- Property Manager on Site
- 24 Hour Access
- Recycling
- Online Services
- Pet Play Area
- Pet Washing Station
- EV Charging
- Public Transportation
- Key Fob Entry
Shared Community
- Elevator
- Business Center
- Clubhouse
- Disposal Chutes
Fitness & Recreation
- Fitness Center
- Pool
Outdoor Features
- Roof Terrace
- Courtyard
- Grill
Apartment Features
Washer/Dryer
Air Conditioning
Dishwasher
High Speed Internet Access
Hardwood Floors
Walk-In Closets
Granite Countertops
Refrigerator
Highlights
- High Speed Internet Access
- Washer/Dryer
- Air Conditioning
- Heating
- Smoke Free
- Storage Space
- Tub/Shower
Kitchen Features & Appliances
- Dishwasher
- Disposal
- Ice Maker
- Granite Countertops
- Stainless Steel Appliances
- Kitchen
- Refrigerator
- Freezer
- Quartz Countertops
Model Details
- Hardwood Floors
- Walk-In Closets
- Linen Closet
- Floor to Ceiling Windows
- Balcony
- Patio
Fees and Policies
The fees below are based on community-supplied data and may exclude additional fees and utilities.
- Dogs Allowed
-
Monthly pet rent$50
-
One time Fee$500
-
Pet deposit$0
-
Restrictions:Breed restrictions apply.
- Cats Allowed
-
Monthly pet rent$50
-
One time Fee$500
-
Pet deposit$0
- Parking
-
Other--
Details
Utilities Included
-
Gas
Property Information
-
Built in 2024
-
452 units/6 stories
- Package Service
- Controlled Access
- Maintenance on site
- Property Manager on Site
- 24 Hour Access
- Recycling
- Online Services
- Pet Play Area
- Pet Washing Station
- EV Charging
- Public Transportation
- Key Fob Entry
- Elevator
- Business Center
- Clubhouse
- Disposal Chutes
- Roof Terrace
- Courtyard
- Grill
- Fitness Center
- Pool
- High Speed Internet Access
- Washer/Dryer
- Air Conditioning
- Heating
- Smoke Free
- Storage Space
- Tub/Shower
- Dishwasher
- Disposal
- Ice Maker
- Granite Countertops
- Stainless Steel Appliances
- Kitchen
- Refrigerator
- Freezer
- Quartz Countertops
- Hardwood Floors
- Walk-In Closets
- Linen Closet
- Floor to Ceiling Windows
- Balcony
- Patio
| Monday | 9am - 6pm |
|---|---|
| Tuesday | 9am - 6pm |
| Wednesday | 9am - 6pm |
| Thursday | 9am - 6pm |
| Friday | 9am - 6pm |
| Saturday | 10am - 5pm |
| Sunday | 12pm - 5pm |
Separated from Rockville Town Square by Hungerford Drive, East Rockville is a busy, urban area along its west side and a park-filled, much more suburban area on its west. The vast Rock Creek Regional Park forms this border, giving residents easy access to several trails, including the Rock Creek Trail and the Lakeside Trail. Other great destinations include the Monarch Butterfly Garden, the Rockville Civic Center, Silver Rock Park, and Maryvale Park.
For commuters, East Rockville provides the Rockville Metro Station. This train station provides easy access to the entire DC metro area. A variety of shops, restaurants, and other businesses are located along Hungerford Drive. Rockville Town Square contains a diverse collection of shops and restaurants, ranging from the Gordon Biersch Brewery to Peter Chang. Other nearby destinations include Montgomery College, ZavaZone Rockville, and the Glenview Mansion.
Learn more about living in East Rockville| Colleges & Universities | Distance | ||
|---|---|---|---|
| Colleges & Universities | Distance | ||
| Drive: | 8 min | 3.3 mi | |
| Drive: | 12 min | 5.2 mi | |
| Drive: | 20 min | 9.6 mi | |
| Drive: | 17 min | 9.6 mi |
 The GreatSchools Rating helps parents compare schools within a state based on a variety of school quality indicators and provides a helpful picture of how effectively each school serves all of its students. Ratings are on a scale of 1 (below average) to 10 (above average) and can include test scores, college readiness, academic progress, advanced courses, equity, discipline and attendance data. We also advise parents to visit schools, consider other information on school performance and programs, and consider family needs as part of the school selection process.
The GreatSchools Rating helps parents compare schools within a state based on a variety of school quality indicators and provides a helpful picture of how effectively each school serves all of its students. Ratings are on a scale of 1 (below average) to 10 (above average) and can include test scores, college readiness, academic progress, advanced courses, equity, discipline and attendance data. We also advise parents to visit schools, consider other information on school performance and programs, and consider family needs as part of the school selection process.
View GreatSchools Rating Methodology
Transportation options available in Rockville include Twinbrook, located 0.3 mile from The Milton at Twinbrook Quarter. The Milton at Twinbrook Quarter is near Ronald Reagan Washington Ntl, located 17.6 miles or 34 minutes away, and Washington Dulles International, located 26.1 miles or 44 minutes away.
| Transit / Subway | Distance | ||
|---|---|---|---|
| Transit / Subway | Distance | ||
|
|
Walk: | 6 min | 0.3 mi |
|
|
Drive: | 3 min | 1.4 mi |
|
|
Drive: | 5 min | 2.1 mi |
|
|
Drive: | 6 min | 2.7 mi |
|
|
Drive: | 9 min | 4.7 mi |
| Commuter Rail | Distance | ||
|---|---|---|---|
| Commuter Rail | Distance | ||
|
|
Drive: | 5 min | 2.1 mi |
|
|
Drive: | 8 min | 3.2 mi |
|
|
Drive: | 10 min | 5.2 mi |
|
|
Drive: | 15 min | 6.4 mi |
|
|
Drive: | 16 min | 6.9 mi |
| Airports | Distance | ||
|---|---|---|---|
| Airports | Distance | ||
|
Ronald Reagan Washington Ntl
|
Drive: | 34 min | 17.6 mi |
|
Washington Dulles International
|
Drive: | 44 min | 26.1 mi |
Time and distance from The Milton at Twinbrook Quarter.
| Shopping Centers | Distance | ||
|---|---|---|---|
| Shopping Centers | Distance | ||
| Walk: | 3 min | 0.2 mi | |
| Walk: | 3 min | 0.2 mi | |
| Walk: | 5 min | 0.3 mi |
| Parks and Recreation | Distance | ||
|---|---|---|---|
| Parks and Recreation | Distance | ||
|
Croydon Creek Nature Center
|
Drive: | 7 min | 2.6 mi |
|
McCrillis Gardens
|
Drive: | 10 min | 5.0 mi |
|
Brookside Gardens
|
Drive: | 9 min | 5.2 mi |
|
Locust Grove Nature Center
|
Drive: | 12 min | 5.8 mi |
|
Meadowside Nature Center
|
Drive: | 14 min | 6.1 mi |
| Hospitals | Distance | ||
|---|---|---|---|
| Hospitals | Distance | ||
| Drive: | 10 min | 4.8 mi | |
| Drive: | 10 min | 5.0 mi | |
| Drive: | 13 min | 5.5 mi |
The Milton at Twinbrook Quarter Photos
-
The Milton at Twinbrook Quarter
-
1BR, 1BA – 541SF
-
Entrance
-
Clubroom
-
Clubroom
-
Clubroom
-
1BR, 1BA – 541SF - Kitchen
-
1BR, 1BA – 541SF - Kitchen
-
1BR, 1BA – 541SF - Livingroom
Models
-
1 Bedroom
-
1 Bedroom
-
1 Bedroom
-
1 Bedroom
-
2 Bedrooms
-
2 Bedrooms
Nearby Apartments
Within 50 Miles of The Milton at Twinbrook Quarter
-
Park Van Ness
4455 Connecticut Ave NW
Washington, DC 20008
1-2 Br $2,596-$5,249 8.6 mi
-
Kennedy-Warren
3133 Connecticut Ave NW
Washington, DC 20008
1-2 Br $4,469-$7,113 9.8 mi
-
Lyon Place at Clarendon Center
1200 N Garfield St
Arlington, VA 22201
1-2 Br $2,586-$5,330 12.3 mi
-
The Waycroft
740-750 N Glebe Rd
Arlington, VA 22203
1-2 Br $2,923-$6,368 12.7 mi
The Milton at Twinbrook Quarter has one to three bedrooms with rent ranges from $2,248/mo. to $5,218/mo.
You can take a virtual tour of The Milton at Twinbrook Quarter on Apartments.com.
The Milton at Twinbrook Quarter is in East Rockville in the city of Rockville. Here you’ll find three shopping centers within 0.3 mile of the property. Five parks are within 6.1 miles, including Croydon Creek Nature Center, McCrillis Gardens, and Meadowside Nature Center.
What Are Walk Score®, Transit Score®, and Bike Score® Ratings?
Walk Score® measures the walkability of any address. Transit Score® measures access to public transit. Bike Score® measures the bikeability of any address.
What is a Sound Score Rating?
A Sound Score Rating aggregates noise caused by vehicle traffic, airplane traffic and local sources









