-
Monthly Rent
$1,358 - $2,757
-
Bedrooms
Studio - 2 bd
-
Bathrooms
1 - 2 ba
-
Square Feet
541 - 1,074 sq ft
Pricing & Floor Plans
-
Unit 207price $1,358square feet 541availibility May 17
-
Unit 101price $1,373square feet 541availibility Jun 1
-
Unit 110price $1,449square feet 750availibility Now
-
Unit 121price $1,804square feet 890availibility Now
-
Unit 324price $1,720square feet 880availibility Jun 1
-
Unit 314price $1,670square feet 884availibility Jun 15
-
Unit 306price $1,670square feet 884availibility Aug 10
-
Unit 104price $2,121square feet 1,074availibility Apr 24
-
Unit 207price $1,358square feet 541availibility May 17
-
Unit 101price $1,373square feet 541availibility Jun 1
-
Unit 110price $1,449square feet 750availibility Now
-
Unit 121price $1,804square feet 890availibility Now
-
Unit 324price $1,720square feet 880availibility Jun 1
-
Unit 314price $1,670square feet 884availibility Jun 15
-
Unit 306price $1,670square feet 884availibility Aug 10
-
Unit 104price $2,121square feet 1,074availibility Apr 24
About The MK
Located in the beautiful and historic Meridian-Kessler neighborhood, The MK is in the heart of downtown Indianapolis. The MK is a pet-friendly, active, and local loving community for residents who want the authentic northside Indy living experience. Our community features: Upscale studio, 1, 2, and 3 bedroom urban apartment homes Large windows with open-concept floor plans Gorgeous communal lounges Outdoor courtyard with kitchen 24/7 Fitness Center Located near small shops and green spaces Learn more about this great community and our amazingly vibrant neighborhood by scheduling a visit today.
The MK is an apartment community located in Marion County and the 46220 ZIP Code. This area is served by the Indianapolis Public Schools attendance zone.
Unique Features
- Restricted Access Entry
- Valet Trash Service
- 24-Hour Fitness Room
- Dine-in Kitchens
- Wood Style Floors
- Outdoor Kitchen with Gas Grills
- Patio/Balcony Available
- Large Windows
- Pet Friendly Community
- Pull Down Kitchen Faucets
- 24-Hour Emergency Maintenance
- 9' Ceilings
- Community Courtyard
- Energy Efficient Appliances
- Bike Parking & Storage
- Garage Parking Available
- Maker's Room
- Designer Lighting Fixtures
- Open Concept Floor Plans
- Preferred Employer Program
- Walk-in Closets Available
Community Amenities
Fitness Center
Elevator
Clubhouse
Recycling
- Package Service
- Maintenance on site
- Property Manager on Site
- On-Site Retail
- Trash Pickup - Door to Door
- Recycling
- Dry Cleaning Service
- Planned Social Activities
- Key Fob Entry
- Elevator
- Clubhouse
- Lounge
- Multi Use Room
- Storage Space
- Fitness Center
- Bicycle Storage
- Courtyard
- Grill
Apartment Features
Washer/Dryer
Air Conditioning
Dishwasher
Hardwood Floors
- Wi-Fi
- Washer/Dryer
- Air Conditioning
- Heating
- Smoke Free
- Tub/Shower
- Dishwasher
- Disposal
- Ice Maker
- Stainless Steel Appliances
- Pantry
- Eat-in Kitchen
- Kitchen
- Quartz Countertops
- Hardwood Floors
- Walk-In Closets
- Linen Closet
- Balcony
- Patio
Fees and Policies
The fees below are based on community-supplied data and may exclude additional fees and utilities.
- One-Time Move-In Fees
-
Administrative Fee$150
-
Application Fee$50
- Dogs Allowed
-
Monthly pet rent$30
-
One time Fee$400
-
Pet deposit$0
-
Pet Limit2
- Cats Allowed
-
Monthly pet rent$30
-
One time Fee$400
-
Pet deposit$0
-
Pet Limit2
- Parking
-
GarageAdditional spaces available for $100$25/mo1 Max
-
Other--
- Storage Fees
-
Storage Unit$100/mo
Details
Lease Options
-
Short term lease
Property Information
-
Built in 2018
-
100 units/4 stories
- Package Service
- Maintenance on site
- Property Manager on Site
- On-Site Retail
- Trash Pickup - Door to Door
- Recycling
- Dry Cleaning Service
- Planned Social Activities
- Key Fob Entry
- Elevator
- Clubhouse
- Lounge
- Multi Use Room
- Storage Space
- Courtyard
- Grill
- Fitness Center
- Bicycle Storage
- Restricted Access Entry
- Valet Trash Service
- 24-Hour Fitness Room
- Dine-in Kitchens
- Wood Style Floors
- Outdoor Kitchen with Gas Grills
- Patio/Balcony Available
- Large Windows
- Pet Friendly Community
- Pull Down Kitchen Faucets
- 24-Hour Emergency Maintenance
- 9' Ceilings
- Community Courtyard
- Energy Efficient Appliances
- Bike Parking & Storage
- Garage Parking Available
- Maker's Room
- Designer Lighting Fixtures
- Open Concept Floor Plans
- Preferred Employer Program
- Walk-in Closets Available
- Wi-Fi
- Washer/Dryer
- Air Conditioning
- Heating
- Smoke Free
- Tub/Shower
- Dishwasher
- Disposal
- Ice Maker
- Stainless Steel Appliances
- Pantry
- Eat-in Kitchen
- Kitchen
- Quartz Countertops
- Hardwood Floors
- Walk-In Closets
- Linen Closet
- Balcony
- Patio
| Monday | 9am - 6pm |
|---|---|
| Tuesday | 9am - 6pm |
| Wednesday | 9am - 6pm |
| Thursday | 9am - 6pm |
| Friday | 9am - 6pm |
| Saturday | 10am - 5pm |
| Sunday | Closed |
Situated in northern Indianapolis, Broad Ripple is the only one of the city’s six cultural districts not located in the downtown area. Broad Ripple boasts a vibrant combination of delicious restaurants, one-of-a-kind shops, cozy cafes, art galleries, and nightlife hotspots for all to enjoy.
The fabric of Broad Ripple consists of bold public art, graffiti murals, and lush parks and greenways. Recreational activities abound at the spacious Broad Ripple Park and on the winding White River. Housing options in Broad Ripple range from modern luxury apartments to charming historic duplexes and everything in between.
Learn more about living in Broad Ripple| Colleges & Universities | Distance | ||
|---|---|---|---|
| Colleges & Universities | Distance | ||
| Drive: | 6 min | 2.7 mi | |
| Drive: | 10 min | 4.6 mi | |
| Drive: | 12 min | 6.1 mi | |
| Drive: | 17 min | 7.9 mi |
 The GreatSchools Rating helps parents compare schools within a state based on a variety of school quality indicators and provides a helpful picture of how effectively each school serves all of its students. Ratings are on a scale of 1 (below average) to 10 (above average) and can include test scores, college readiness, academic progress, advanced courses, equity, discipline and attendance data. We also advise parents to visit schools, consider other information on school performance and programs, and consider family needs as part of the school selection process.
The GreatSchools Rating helps parents compare schools within a state based on a variety of school quality indicators and provides a helpful picture of how effectively each school serves all of its students. Ratings are on a scale of 1 (below average) to 10 (above average) and can include test scores, college readiness, academic progress, advanced courses, equity, discipline and attendance data. We also advise parents to visit schools, consider other information on school performance and programs, and consider family needs as part of the school selection process.
View GreatSchools Rating Methodology
Property Ratings at The MK
Beautiful place to live. Couldn’t be happier at The MK. Neighborhood is great with plenty to do. So close to everything in Broad Ripple and also middle place to other cities in Indy too.
Property Manager at The MK, Responded To This Review
It makes our day to know that you couldn't be happier here! Our team is committed to providing our residents with a comfortable and enjoyable living environment, and your comments let us know we are succeeding. We are so glad you love our fantastic location with easy access to almost everything. Thank you for sharing your experience, and we hope you continue to have a fabulous life here with us!
The customer service is absolutely amazing! Taryn is very polite and welcoming every time I’ve stopped in
Property Manager at The MK, Responded To This Review
Service is our top priority, so we are thrilled to hear about your excellent experience with Taryn! Thank you for sharing.
The MK and the Manager Taryn are the best! I absolutely love it here. Taryn has been nothing short of amazing! I highly recommend living here!
Property Manager at The MK, Responded To This Review
Hello, nothing makes us happier than knowing our residents love their homes! Thank you for complimenting Taryn for providing exceptional service.
I love this place. It’s in a nice area. With in walking distance of just about everything. The apartment is beautiful and updated. Not as many amenities. But it makes up for that based on the location!
Property Manager at The MK, Responded To This Review
Hello, it makes us so happy to know you love your home! The convenient location is definitely a benefit of living here. Thank you for your positive review.
I have been loving my apartment at The MK. It is very spacious and I have been getting a lot of natural light which I LOVE. There’s plenty to do in the area but I definitely enjoy walking around the neighborhood and being close to the Monon Trail and my dog loves it too!
Property Manager at The MK, Responded To This Review
We are thrilled to know that you and your fur baby are enjoying your home and our beautiful community! We're so glad that you are loving the neighborhood and hope you both continue to have wonderful adventures here. Thank you!
I chose the complex due to great initial customer service. A number of things have gone wrong--and stayed wrong. If you have a choice, this property might not be fore you. 1. It's a smokeless community, but the apartment I rented was clearly smoke(r) damaged. 2. The apartment I moved into was dirty. 3. Front office staff has had repeated turnover. 4. I'm continuously up-charged for fees that are not mine 5. Repeatedly dirty common areas
Property Manager at The MK, Responded To This Review
Hi. Thank you for providing us with feedback, as it helps us improve. We are sorry to find you have concerns with your apartment and questions about your account as well. Please contact us directly offline, where we can review this in detail with you and work to turn things around for you. Please ask for our property manager, Brandon. We look forward to serving you better. -Management
Property Manager at The MK, Responded To This Review
Hi. Thank you for providing us with feedback. We are sorry to hear about your concerns here and want to help address them. Please contact us directly offline, where we can review any questions you might have on your account charges and work towards gaining your complete satisfaction. We truly want you to love your home here with us. Kind regards, Management
Love the location, environment and especially the management! The finishes in the apartments are nice for apartment living! Management and maintenance team work together to take care of the property and make it a pleasant environment. They are so responsive and take pride in their work.
Property Manager at The MK, Responded To This Review
Hello! Thank you for the awesome review. We are so happy to read how much you enjoy your home here and that our team is providing great service for you, too. You are correct! We do take pride in our work and always want you to love your home here at The MK, so please reach out to us if you need anything. We are here to serve! Have a great day! -Management
The area is great but if you have any issues with anything, good luck getting the staff’s help! They are horribly inconsistent and seem to make every problem more confusing. Ridiculous to be paying this much and having to go back and forth over minor mistakes on their end.
Property Manager at The MK, Responded To This Review
Hi. We are sorry to read your comments here. We are the new management company as of December 2021. We hope if you have any future concerns or needs, you will reach out to us. We always want to provide you and our community with excellent service. Kind regards, Management
You May Also Like
The MK has studios to two bedrooms with rent ranges from $1,358/mo. to $2,757/mo.
Yes, to view the floor plan in person, please schedule a personal tour.
The MK is in Broad Ripple in the city of Indianapolis. Here you’ll find three shopping centers within 0.9 mile of the property. Five parks are within 4.7 miles, including Broad Ripple Park, Holliday Park and Nature Center, and Holcomb Observatory & Planetarium.
Similar Rentals Nearby
What Are Walk Score®, Transit Score®, and Bike Score® Ratings?
Walk Score® measures the walkability of any address. Transit Score® measures access to public transit. Bike Score® measures the bikeability of any address.
What is a Sound Score Rating?
A Sound Score Rating aggregates noise caused by vehicle traffic, airplane traffic and local sources
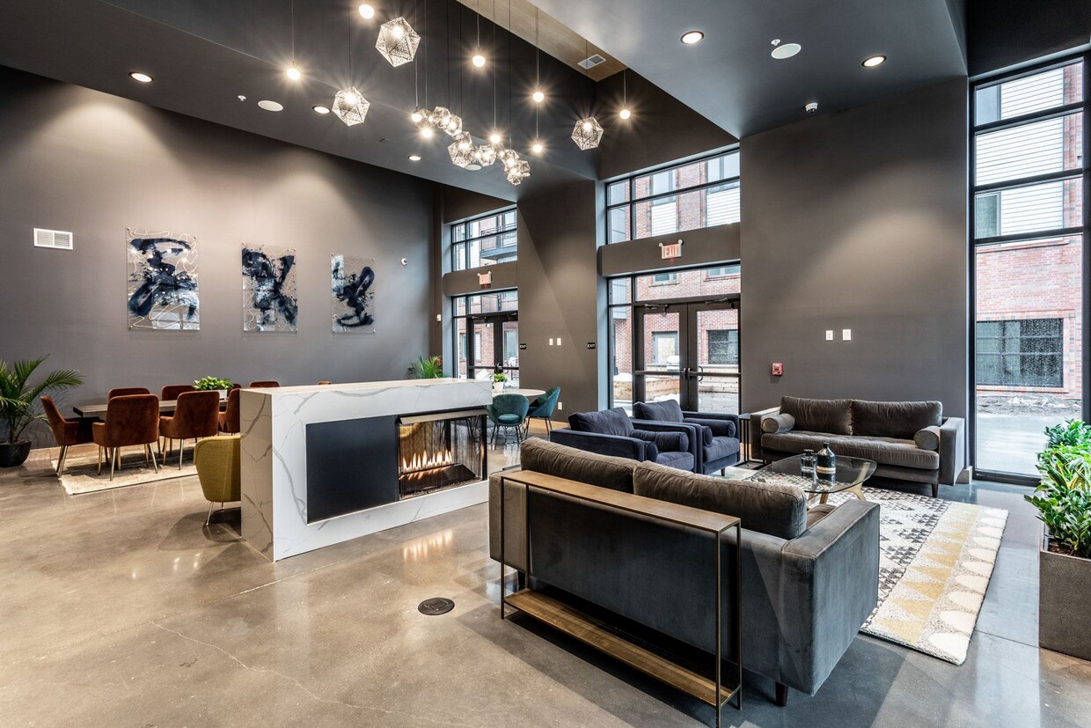
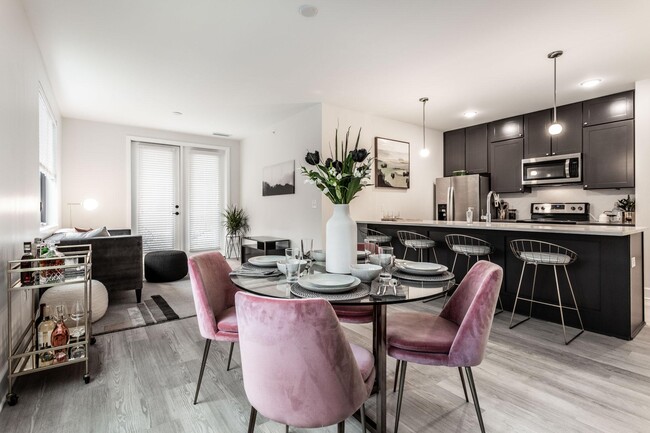



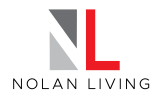




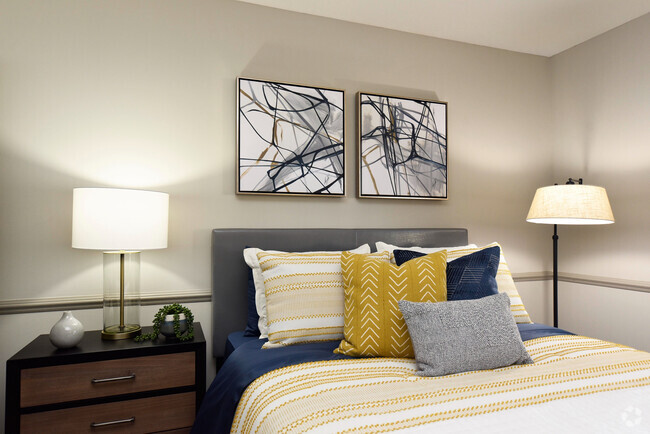
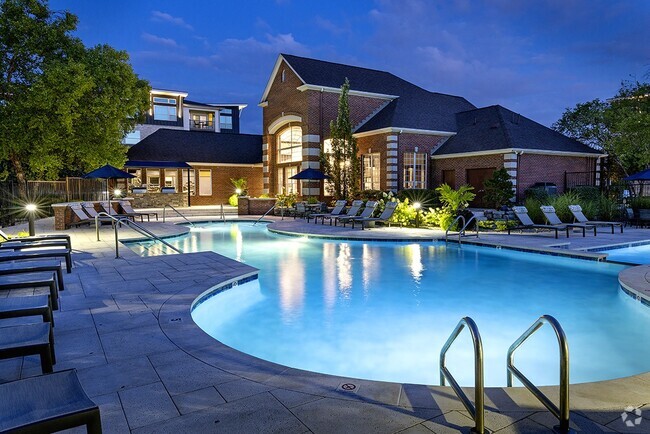
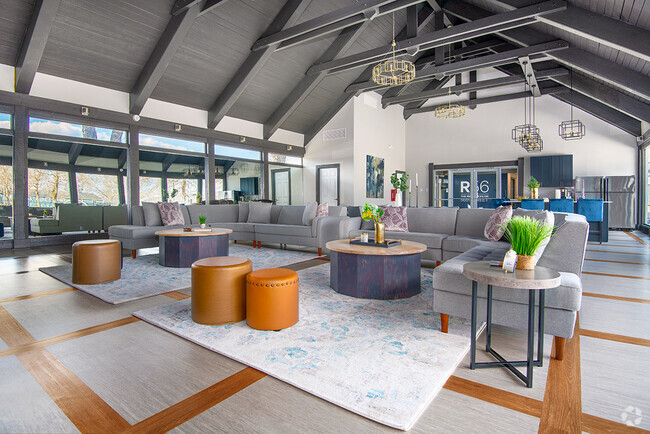
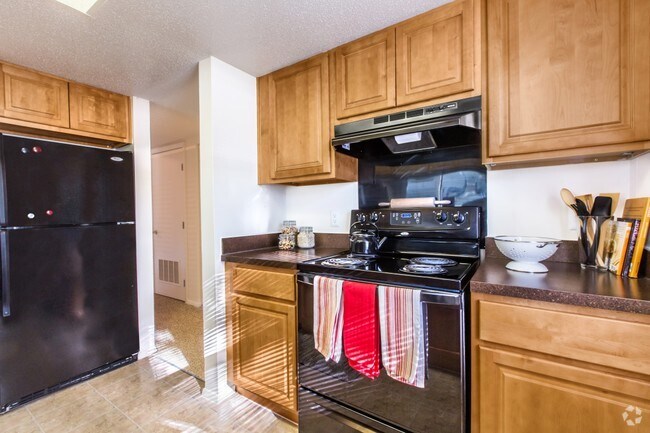
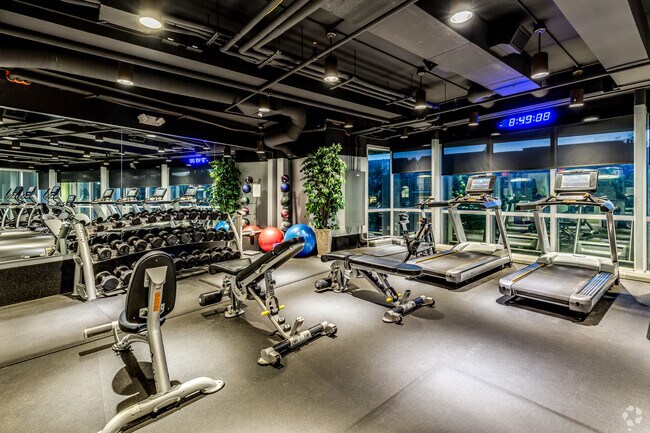
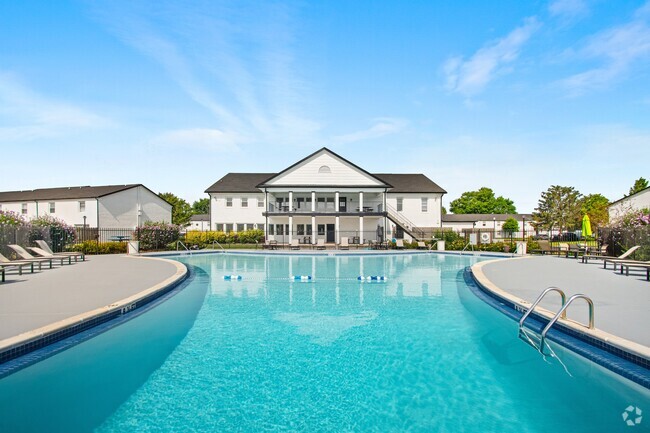
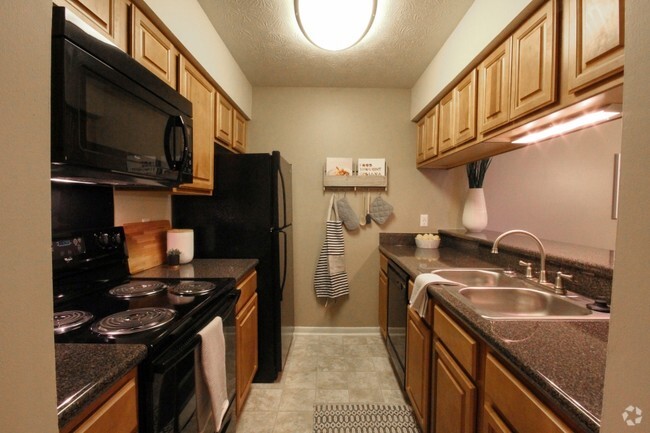

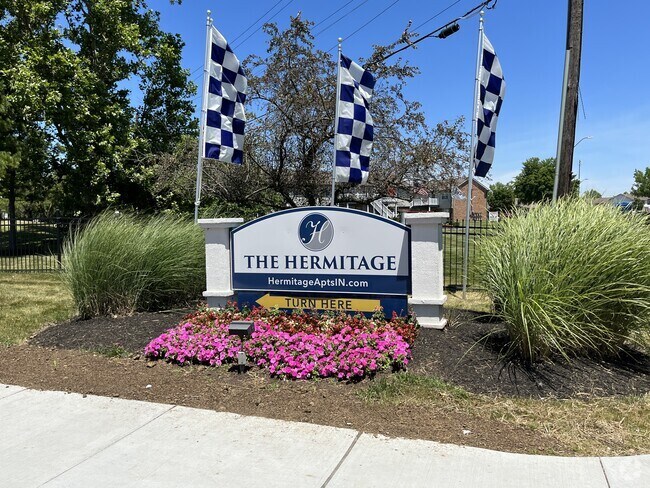
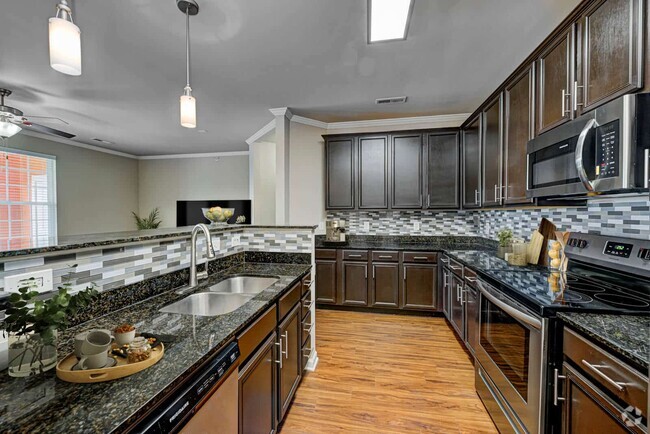

Responded To This Review