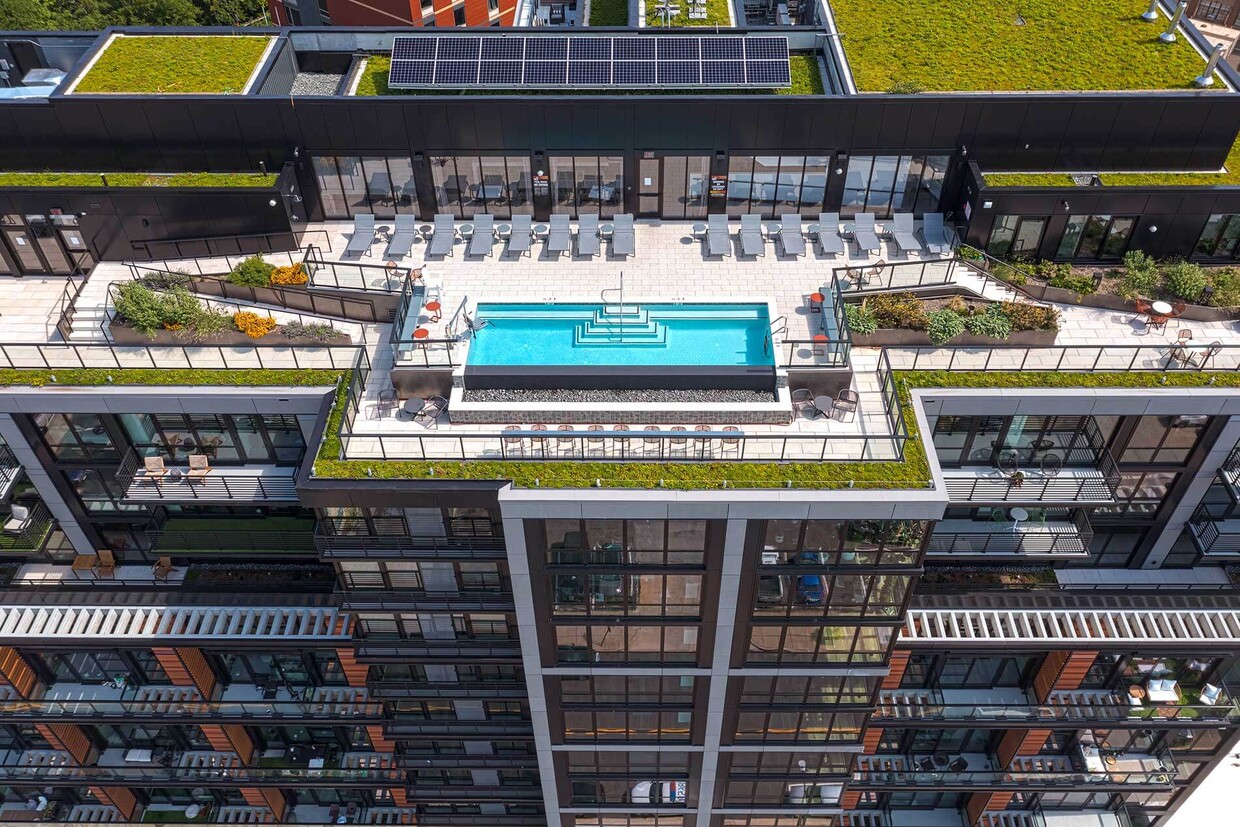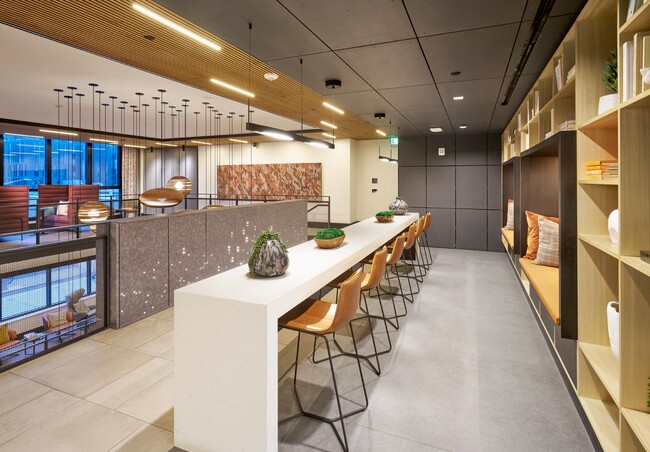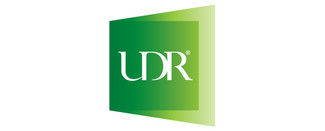-
Monthly Rent
$2,175 - $6,057
-
Bedrooms
1 - 3 bd
-
Bathrooms
1 - 2 ba
-
Square Feet
519 - 1,407 sq ft
Pricing & Floor Plans
-
Unit 1-1224price $2,219Unit Specialsquare feet 547availibility Now
-
Unit 1-1103price $2,264Unit Specialsquare feet 589availibility Now
-
Unit 1-1205price $2,322Unit Specialsquare feet 583availibility Now
-
Unit 1-1217price $2,485Unit Specialsquare feet 668availibility Now
-
Unit 1-1017price $2,450square feet 668availibility Jun 28
-
Unit 1-708price $2,875Unit Specialsquare feet 713availibility Now
-
Unit 1-419price $2,628square feet 708availibility May 3
-
Unit 1-PH07price $2,670Unit Specialsquare feet 623availibility May 3
-
Unit 1-822price $2,175square feet 559availibility May 20
-
Unit 1-609price $3,203square feet 874availibility Jun 3
-
Unit 1-404price $2,863square feet 714availibility Jun 7
-
Unit 1-403price $2,235square feet 604availibility Jun 21
-
Unit 1-1110price $3,080square feet 765availibility Jul 22
-
Unit 1-201price $3,415Unit Specialsquare feet 1,034availibility Now
-
Unit 1-901price $3,565square feet 1,034availibility May 24
-
Unit 1-516price $3,769Unit Specialsquare feet 1,021availibility Now
-
Unit 1-1118price $3,499Unit Specialsquare feet 1,074availibility May 6
-
Unit 1-1207price $3,404square feet 949availibility Jun 7
-
Unit 1-527price $3,491square feet 1,035availibility Jul 29
-
Unit 1-700price $5,085Unit Specialsquare feet 1,329availibility Now
-
Unit 1-1216price $6,057square feet 1,394availibility Jun 14
-
Unit 1-1224price $2,219Unit Specialsquare feet 547availibility Now
-
Unit 1-1103price $2,264Unit Specialsquare feet 589availibility Now
-
Unit 1-1205price $2,322Unit Specialsquare feet 583availibility Now
-
Unit 1-1217price $2,485Unit Specialsquare feet 668availibility Now
-
Unit 1-1017price $2,450square feet 668availibility Jun 28
-
Unit 1-708price $2,875Unit Specialsquare feet 713availibility Now
-
Unit 1-419price $2,628square feet 708availibility May 3
-
Unit 1-PH07price $2,670Unit Specialsquare feet 623availibility May 3
-
Unit 1-822price $2,175square feet 559availibility May 20
-
Unit 1-609price $3,203square feet 874availibility Jun 3
-
Unit 1-404price $2,863square feet 714availibility Jun 7
-
Unit 1-403price $2,235square feet 604availibility Jun 21
-
Unit 1-1110price $3,080square feet 765availibility Jul 22
-
Unit 1-201price $3,415Unit Specialsquare feet 1,034availibility Now
-
Unit 1-901price $3,565square feet 1,034availibility May 24
-
Unit 1-516price $3,769Unit Specialsquare feet 1,021availibility Now
-
Unit 1-1118price $3,499Unit Specialsquare feet 1,074availibility May 6
-
Unit 1-1207price $3,404square feet 949availibility Jun 7
-
Unit 1-527price $3,491square feet 1,035availibility Jul 29
-
Unit 1-700price $5,085Unit Specialsquare feet 1,329availibility Now
-
Unit 1-1216price $6,057square feet 1,394availibility Jun 14
About The MO
Life at The MO brings new meaning to “inspired living.” Featuring one-, two-, and three-bedroom apartment homes for rent, it is a gathering place for D.C. tastemakers. Here, every space is open and inclusive, inviting, and warm, and energetically current. From the breathtaking penthouse pool and sundeck to the impressive fitness center and relaxing courtyard, The MO caters to those looking for true connection. Every home has been crafted with modern and upscale finishes, including premium Italian cabinetry, quartz countertops, and wood plank flooring to create an open and inviting feeling, mirroring the trendy Union Market District location. And if ever you need to venture a little further, appreciate a 5-minute walk to the NoMa-Gallaudet U-Metro Station, or find all your daily conveniences down 5th street on the H-Corridor.
The MO is an apartment community located in District of Columbia County and the 20002 ZIP Code. This area is served by the District Of Columbia Public Schools attendance zone.
Unique Features
- Air conditioner
- Package lockers
- Patio/balcony
- Electric vehicle charging stations
- Entertainment area with TV, billiards, and lounge
- Junior one bedroom
- Outdoor shower
- Penthouse
- Two tone industrial finish package
- Work from home space
- Bike storage
- Community kitchen and dining area
- Convenient to Union Market
- Courtyard view
- Kitchen island
- Kitchen island waterfall edge
- Peloton bikes
- Pet spa
- Roller shades
- Tiled bathroom
- Under cabinet lighting
- Union Market view
- Yoga studio
- Broadway black finish package
- Build credit score with RentTrack
- French door refrigerator
- Glass top stove
- Soft close drawers
- Washer and dryer
- Controlled access parking garage
- Corner location
- Double Juliette balcony
- Floor-to-ceiling tiled shower
- Floor-to-ceiling windows
- Grilling areas
- Luxury combo shower head
- Penthouse pool and sundeck
- Quartz backsplash
- Sky deck
- Terrace
- Tiled backsplash
- USB outlets
- Capitol view
- Deposit free with Rhino
- Dimmable lights
- Frameless glass enclosed shower
- Garbage disposal
- Internet powered by GiGstreem
- Juliette balcony
- Powder room
- Pursuing LEED Silver Certification
- Dual vanity
- Moving services with Move Matcher
- On-site storage
- Outdoor fire pit
- Penthouses
- Premium italian cabinetry
- Smart home package
- Double balcony
- Lifestyle services powered by Amenify
- Wood plank flooring
Community Amenities
Pool
Fitness Center
Furnished Units Available
Elevator
- Controlled Access
- Concierge
- Furnished Units Available
- On-Site Retail
- EV Charging
- Elevator
- Lounge
- Conference Rooms
- Fitness Center
- Spa
- Pool
- Bicycle Storage
- Sundeck
- Courtyard
Apartment Features
Washer/Dryer
Air Conditioning
Dishwasher
Walk-In Closets
- Washer/Dryer
- Air Conditioning
- Dishwasher
- Stainless Steel Appliances
- Kitchen
- Microwave
- Range
- Refrigerator
- Quartz Countertops
- Dining Room
- Den
- Walk-In Closets
- Floor to Ceiling Windows
- Balcony
- Patio
- Deck
Fees and Policies
The fees below are based on community-supplied data and may exclude additional fees and utilities.
- One-Time Move-In Fees
-
Administrative Fee$625
-
Application Fee$50
- Dogs Allowed
-
Monthly pet rent$70
-
One time Fee$600
-
Pet Limit2
-
Restrictions:Acceptable animals include domestic cats and dogs. Dogs that are purebreds or mixes of the following breeds are prohibited: Akita, Alaskan Malamute, Chow-Chow, Doberman, German Shepherd, Great Dane, Pit Bull (American Staffordshire Terrier, American Pit Bull Terrier, Staffordshire Bull Terrier), Rottweiler, Saint Bernard, Shar Pei, and Siberian Husky. All other animals including exotic pets are prohibited. All animals must be authorized by management.
- Cats Allowed
-
Monthly pet rent$70
-
One time Fee$600
-
Pet Limit2
-
Restrictions:Acceptable animals include domestic cats and dogs. Dogs that are purebreds or mixes of the following breeds are prohibited: Akita, Alaskan Malamute, Chow-Chow, Doberman, German Shepherd, Great Dane, Pit Bull (American Staffordshire Terrier, American Pit Bull Terrier, Staffordshire Bull Terrier), Rottweiler, Saint Bernard, Shar Pei, and Siberian Husky. All other animals including exotic pets are prohibited. All animals must be authorized by management.
- Parking
-
GarageWaitlist$300/mo
-
OtherWaitlist$350/mo
Details
Lease Options
-
3 - 14 month lease terms available
Property Information
-
Built in 2022
-
300 units/12 stories
- Controlled Access
- Concierge
- Furnished Units Available
- On-Site Retail
- EV Charging
- Elevator
- Lounge
- Conference Rooms
- Sundeck
- Courtyard
- Fitness Center
- Spa
- Pool
- Bicycle Storage
- Air conditioner
- Package lockers
- Patio/balcony
- Electric vehicle charging stations
- Entertainment area with TV, billiards, and lounge
- Junior one bedroom
- Outdoor shower
- Penthouse
- Two tone industrial finish package
- Work from home space
- Bike storage
- Community kitchen and dining area
- Convenient to Union Market
- Courtyard view
- Kitchen island
- Kitchen island waterfall edge
- Peloton bikes
- Pet spa
- Roller shades
- Tiled bathroom
- Under cabinet lighting
- Union Market view
- Yoga studio
- Broadway black finish package
- Build credit score with RentTrack
- French door refrigerator
- Glass top stove
- Soft close drawers
- Washer and dryer
- Controlled access parking garage
- Corner location
- Double Juliette balcony
- Floor-to-ceiling tiled shower
- Floor-to-ceiling windows
- Grilling areas
- Luxury combo shower head
- Penthouse pool and sundeck
- Quartz backsplash
- Sky deck
- Terrace
- Tiled backsplash
- USB outlets
- Capitol view
- Deposit free with Rhino
- Dimmable lights
- Frameless glass enclosed shower
- Garbage disposal
- Internet powered by GiGstreem
- Juliette balcony
- Powder room
- Pursuing LEED Silver Certification
- Dual vanity
- Moving services with Move Matcher
- On-site storage
- Outdoor fire pit
- Penthouses
- Premium italian cabinetry
- Smart home package
- Double balcony
- Lifestyle services powered by Amenify
- Wood plank flooring
- Washer/Dryer
- Air Conditioning
- Dishwasher
- Stainless Steel Appliances
- Kitchen
- Microwave
- Range
- Refrigerator
- Quartz Countertops
- Dining Room
- Den
- Walk-In Closets
- Floor to Ceiling Windows
- Balcony
- Patio
- Deck
| Monday | 9am - 6pm |
|---|---|
| Tuesday | 9am - 6pm |
| Wednesday | 9am - 6pm |
| Thursday | 9am - 6pm |
| Friday | 9am - 6pm |
| Saturday | 10am - 5pm |
| Sunday | Closed |
Nestled between New York Avenue and Gallaudet University, Union Market offers a great location in east DC. Perfect for commuters, students, and faculty, Union Market offers several modern apartment complexes for rent with distant views of the city. A food market of the same name, Union Market brings in people from all over the city with its array of artisans offering local eats like charcuterie, empanadas, gelato, and so much more. The Metro runs directly through Union Market, so residents can easily get into the heart of DC and beyond in just minutes.
Learn more about living in Union Market| Colleges & Universities | Distance | ||
|---|---|---|---|
| Colleges & Universities | Distance | ||
| Walk: | 10 min | 0.6 mi | |
| Drive: | 3 min | 1.8 mi | |
| Drive: | 3 min | 1.8 mi | |
| Drive: | 4 min | 2.2 mi |
 The GreatSchools Rating helps parents compare schools within a state based on a variety of school quality indicators and provides a helpful picture of how effectively each school serves all of its students. Ratings are on a scale of 1 (below average) to 10 (above average) and can include test scores, college readiness, academic progress, advanced courses, equity, discipline and attendance data. We also advise parents to visit schools, consider other information on school performance and programs, and consider family needs as part of the school selection process.
The GreatSchools Rating helps parents compare schools within a state based on a variety of school quality indicators and provides a helpful picture of how effectively each school serves all of its students. Ratings are on a scale of 1 (below average) to 10 (above average) and can include test scores, college readiness, academic progress, advanced courses, equity, discipline and attendance data. We also advise parents to visit schools, consider other information on school performance and programs, and consider family needs as part of the school selection process.
View GreatSchools Rating Methodology
Transportation options available in Washington include Noma-Gallaudet U, located 0.6 mile from The MO. The MO is near Ronald Reagan Washington Ntl, located 6.9 miles or 12 minutes away, and Washington Dulles International, located 29.6 miles or 46 minutes away.
| Transit / Subway | Distance | ||
|---|---|---|---|
| Transit / Subway | Distance | ||
|
|
Walk: | 11 min | 0.6 mi |
|
|
Drive: | 4 min | 1.6 mi |
|
|
Drive: | 2 min | 1.7 mi |
|
|
Drive: | 3 min | 1.7 mi |
|
|
Drive: | 3 min | 1.7 mi |
| Commuter Rail | Distance | ||
|---|---|---|---|
| Commuter Rail | Distance | ||
|
|
Drive: | 4 min | 1.5 mi |
|
|
Drive: | 5 min | 2.7 mi |
|
|
Drive: | 9 min | 5.5 mi |
|
|
Drive: | 12 min | 6.1 mi |
| Drive: | 15 min | 7.2 mi |
| Airports | Distance | ||
|---|---|---|---|
| Airports | Distance | ||
|
Ronald Reagan Washington Ntl
|
Drive: | 12 min | 6.9 mi |
|
Washington Dulles International
|
Drive: | 46 min | 29.6 mi |
Time and distance from The MO.
| Shopping Centers | Distance | ||
|---|---|---|---|
| Shopping Centers | Distance | ||
| Walk: | 11 min | 0.6 mi | |
| Walk: | 20 min | 1.1 mi | |
| Walk: | 21 min | 1.1 mi |
| Parks and Recreation | Distance | ||
|---|---|---|---|
| Parks and Recreation | Distance | ||
|
Washington Youth Garden
|
Drive: | 3 min | 1.6 mi |
|
Marian Koshland Science Museum
|
Drive: | 2 min | 1.8 mi |
|
Carter G. Woodson Home National Historic Site
|
Drive: | 3 min | 2.1 mi |
|
National Gallery of Art Sculpture Garden
|
Drive: | 4 min | 2.3 mi |
|
Kingman and Heritage Island Park
|
Drive: | 4 min | 2.3 mi |
| Hospitals | Distance | ||
|---|---|---|---|
| Hospitals | Distance | ||
| Drive: | 4 min | 1.6 mi | |
| Drive: | 4 min | 2.1 mi | |
| Drive: | 6 min | 2.8 mi |
| Military Bases | Distance | ||
|---|---|---|---|
| Military Bases | Distance | ||
| Drive: | 5 min | 2.7 mi | |
| Drive: | 5 min | 2.7 mi |
The MO Photos
-
-
The Mo
-
-
-
-
-
-
-
https://my.matterport.com/show/?m=mMPFZh9Lazx&brand=0&play=1&wh=0&qs=1
Nearby Apartments
Within 50 Miles of The MO
View More Communities-
1301 Thomas Circle
1301 M St NW
Washington, DC 20005
1-3 Br $2,570-$5,625 1.8 mi
-
Andover House
1200 14th St NW
Washington, DC 20005
1-2 Br $2,355-$4,476 1.9 mi
-
Capitol View on 14th
2400 14th St NW
Washington, DC 20009
1-2 Br $2,285-$5,525 2.0 mi
-
Delancey at Shirlington Village
4220 Campbell Ave
Arlington, VA 22206
1-2 Br $2,201-$3,450 6.9 mi
-
The Courts at Huntington Station
5950 Grand Pavilion Way
Alexandria, VA 22303
1-3 Br $1,830-$3,096 9.4 mi
-
Sullivan Place
5575 Vincent Gate Ter
Alexandria, VA 22312
1-3 Br $2,004-$3,030 11.6 mi
The MO has one to three bedrooms with rent ranges from $2,175/mo. to $6,057/mo.
You can take a virtual tour of The MO on Apartments.com.
The MO is in Union Market in the city of Washington. Here you’ll find three shopping centers within 1.1 miles of the property. Five parks are within 2.3 miles, including Washington Youth Garden, Carter G. Woodson Home National Historic Site, and Marian Koshland Science Museum.
What Are Walk Score®, Transit Score®, and Bike Score® Ratings?
Walk Score® measures the walkability of any address. Transit Score® measures access to public transit. Bike Score® measures the bikeability of any address.
What is a Sound Score Rating?
A Sound Score Rating aggregates noise caused by vehicle traffic, airplane traffic and local sources








