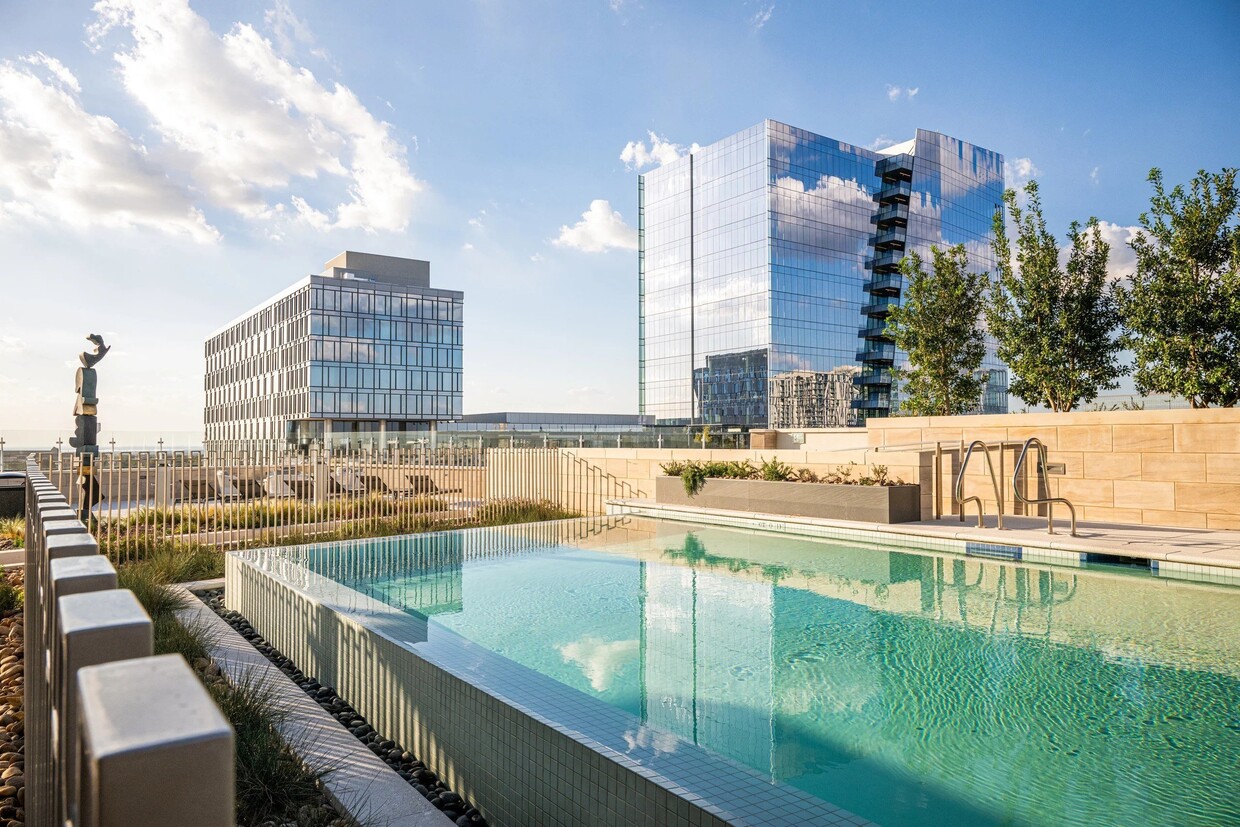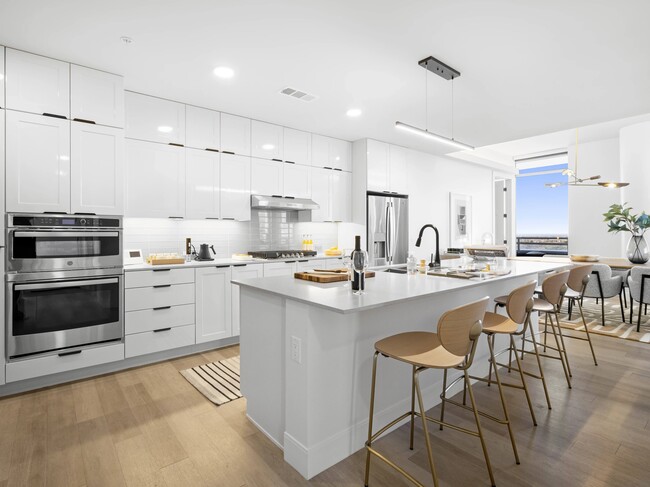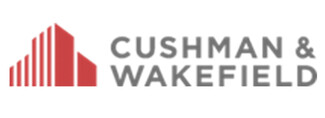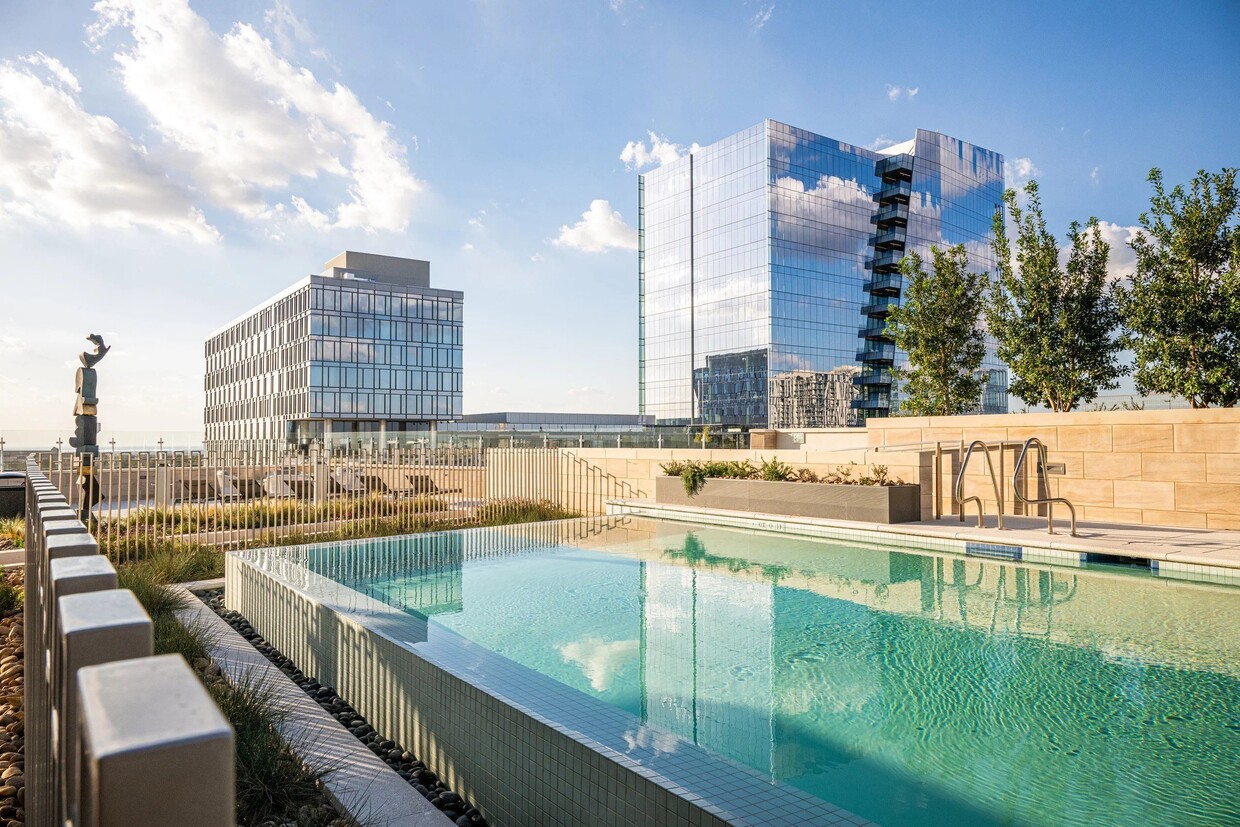The Monarch HALL Park
3101 Gaylord Pky,
Frisco,
TX
75034
Leasing Office:
3101 Gaylord Pkwy, Frisco, TX 75034
Property Website
-
Monthly Rent
$2,561 - $22,906
-
Bedrooms
1 - 3 bd
-
Bathrooms
1 - 3.5 ba
-
Square Feet
802 - 3,239 sq ft
Pricing & Floor Plans
-
Unit 0816price $2,561square feet 802availibility Now
-
Unit 1016price $2,611square feet 802availibility Now
-
Unit 1116price $2,636square feet 802availibility Now
-
Unit 1406price $2,646square feet 846availibility Now
-
Unit 0903price $2,683square feet 837availibility Now
-
Unit 1003price $2,861square feet 837availibility Now
-
Unit 1103price $2,886square feet 837availibility Now
-
Unit 1104price $2,725square feet 879availibility Now
-
Unit 1404price $2,775square feet 879availibility Now
-
Unit 1804price $2,875square feet 879availibility Now
-
Unit 0713price $2,806square feet 861availibility Now
-
Unit 1413price $2,956square feet 861availibility Now
-
Unit 1215price $2,931square feet 861availibility May 1
-
Unit 0710price $2,908square feet 894availibility Now
-
Unit 0810price $3,086square feet 894availibility Now
-
Unit 0910price $3,111square feet 894availibility Now
-
Unit 0905price $3,186square feet 952availibility Now
-
Unit 1105price $3,236square feet 952availibility Now
-
Unit 1405price $3,286square feet 952availibility Now
-
Unit 0714price $3,483square feet 1,036availibility Now
-
Unit 0912price $3,686square feet 1,036availibility Now
-
Unit 0914price $3,686square feet 1,036availibility Now
-
Unit 1018price $2,686square feet 828availibility Apr 25
-
Unit 0304price $2,686square feet 838availibility May 30
-
Unit 0709price $3,816square feet 1,167availibility Now
-
Unit 0909price $4,144square feet 1,167availibility Now
-
Unit 0609price $4,169square feet 1,167availibility Now
-
Unit 0811price $4,116square feet 1,302availibility Now
-
Unit 0911price $4,419square feet 1,302availibility Now
-
Unit 1011price $4,444square feet 1,302availibility Now
-
Unit 0820price $4,919square feet 1,286availibility Now
-
Unit 1120price $4,994square feet 1,286availibility Now
-
Unit 0501price $6,100square feet 1,503availibility Now
-
Unit 1902price $11,136square feet 1,722availibility Now
-
Unit 2002price $12,394square feet 1,722availibility Now
-
Unit 1903price $13,954square feet 2,372availibility Now
-
Unit 0801price $7,935square feet 1,833availibility May 21
-
Unit 0816price $2,561square feet 802availibility Now
-
Unit 1016price $2,611square feet 802availibility Now
-
Unit 1116price $2,636square feet 802availibility Now
-
Unit 1406price $2,646square feet 846availibility Now
-
Unit 0903price $2,683square feet 837availibility Now
-
Unit 1003price $2,861square feet 837availibility Now
-
Unit 1103price $2,886square feet 837availibility Now
-
Unit 1104price $2,725square feet 879availibility Now
-
Unit 1404price $2,775square feet 879availibility Now
-
Unit 1804price $2,875square feet 879availibility Now
-
Unit 0713price $2,806square feet 861availibility Now
-
Unit 1413price $2,956square feet 861availibility Now
-
Unit 1215price $2,931square feet 861availibility May 1
-
Unit 0710price $2,908square feet 894availibility Now
-
Unit 0810price $3,086square feet 894availibility Now
-
Unit 0910price $3,111square feet 894availibility Now
-
Unit 0905price $3,186square feet 952availibility Now
-
Unit 1105price $3,236square feet 952availibility Now
-
Unit 1405price $3,286square feet 952availibility Now
-
Unit 0714price $3,483square feet 1,036availibility Now
-
Unit 0912price $3,686square feet 1,036availibility Now
-
Unit 0914price $3,686square feet 1,036availibility Now
-
Unit 1018price $2,686square feet 828availibility Apr 25
-
Unit 0304price $2,686square feet 838availibility May 30
-
Unit 0709price $3,816square feet 1,167availibility Now
-
Unit 0909price $4,144square feet 1,167availibility Now
-
Unit 0609price $4,169square feet 1,167availibility Now
-
Unit 0811price $4,116square feet 1,302availibility Now
-
Unit 0911price $4,419square feet 1,302availibility Now
-
Unit 1011price $4,444square feet 1,302availibility Now
-
Unit 0820price $4,919square feet 1,286availibility Now
-
Unit 1120price $4,994square feet 1,286availibility Now
-
Unit 0501price $6,100square feet 1,503availibility Now
-
Unit 1902price $11,136square feet 1,722availibility Now
-
Unit 2002price $12,394square feet 1,722availibility Now
-
Unit 1903price $13,954square feet 2,372availibility Now
-
Unit 0801price $7,935square feet 1,833availibility May 21
Select a unit to view pricing & availability
About The Monarch HALL Park
The Monarch is in the heart of the bustle and energy of Frisco within HALL Park and will have direct access to the newly-programmed Kaleidoscope Park. With unparalleled views, residents will experience the duality of a serene green space and a walkable oasis of nearby shops, restaurants, and world-class art. Experience balance at The Monarch, where comfort, well-being, and a connection to the outdoors are at the heart of the property. With curated amenities and premium services, The Monarch will take personalization to the next level. The seasoned staff, including concierge, engineering, housekeeping, valet and security team members, will provide an array of services to take care of your needs while you are home or away. Call the office today for more information. Find your perfect match with our custom designed homes and penthouses. Find your new home at The Monarch at HALL Park.
The Monarch HALL Park is an apartment community located in Collin County and the 75034 ZIP Code. This area is served by the Frisco Independent attendance zone.
Unique Features
- Community Gas Fire Pit with Seating Area
- Electronic Thermostat
- Custom LED Ceiling Fan with Lighting Options
- Future "Coming Soon" Partnerships
- Soft Close Cabinetry
- 5 Burner Gas Cooktop
- Gas Fire Pit With Seating Area
- Interior Design Services Available
- Walk in Shower with Rain Shower Fixture
- Ceiling Fan
- Kohler Freestanding Tub
- Pet Grooming Services
- Signature Program
- Bike Racks
- Custom Built-in Closets
- Heated Saltwater Pool
- View
- *6 Burner Gas Cooktop In Select Homes
- 2 Color Scheme Options
- Custom Built In Closets
- Large Closets
- Personal Fitness Trainer Services Available
- Carpeting
- Custom Kuzco Lighting Pendant Feature in Kitchen
- Custom Kuzco Lighting Pendant In Kitchen
- Efficient Appliances
- Extra Storage
- Outdoor Fitness Space
- Pet Grooming Services Available
- Valet Service
- Air Conditioner
- Conservatory
- Dry Cleaning Services Available
- Floor To Ceiling Windows
- Patio/Balcony
- W/D Hookup
- Wine Refrigerator in Every Home
Contact
Community Amenities
Pool
Fitness Center
Elevator
Doorman
Concierge
Clubhouse
Controlled Access
Recycling
Property Services
- Package Service
- Community-Wide WiFi
- Wi-Fi
- Controlled Access
- Maintenance on site
- Property Manager on Site
- Doorman
- Concierge
- 24 Hour Access
- Hearing Impaired Accessible
- Vision Impaired Accessible
- Recycling
- Dry Cleaning Service
- House Sitter Services
- Laundry Service
- Maid Service
- Online Services
- Health Club Discount
- Guest Apartment
- Pet Care
- Pet Washing Station
- EV Charging
- Key Fob Entry
Shared Community
- Elevator
- Business Center
- Clubhouse
- Lounge
- Multi Use Room
- Breakfast/Coffee Concierge
- Storage Space
- Disposal Chutes
- Conference Rooms
Fitness & Recreation
- Fitness Center
- Spa
- Pool
- Bicycle Storage
- Walking/Biking Trails
- Gameroom
Outdoor Features
- Gated
- Sundeck
- Courtyard
- Grill
- Picnic Area
Apartment Features
Washer/Dryer
Air Conditioning
Dishwasher
Washer/Dryer Hookup
High Speed Internet Access
Hardwood Floors
Walk-In Closets
Island Kitchen
Highlights
- High Speed Internet Access
- Wi-Fi
- Washer/Dryer
- Washer/Dryer Hookup
- Air Conditioning
- Heating
- Ceiling Fans
- Smoke Free
- Cable Ready
- Storage Space
- Double Vanities
- Tub/Shower
- Fireplace
- Sprinkler System
- Framed Mirrors
Kitchen Features & Appliances
- Dishwasher
- Disposal
- Ice Maker
- Stainless Steel Appliances
- Pantry
- Island Kitchen
- Kitchen
- Microwave
- Oven
- Range
- Refrigerator
- Freezer
- Gas Range
Model Details
- Hardwood Floors
- Carpet
- Vinyl Flooring
- Dining Room
- High Ceilings
- Office
- Recreation Room
- Views
- Walk-In Closets
- Linen Closet
- Window Coverings
- Large Bedrooms
- Floor to Ceiling Windows
- Balcony
- Patio
- Yard
Fees and Policies
The fees below are based on community-supplied data and may exclude additional fees and utilities.
- One-Time Move-In Fees
-
Administrative Fee$250
-
Application Fee$100
- Dogs Allowed
-
Monthly pet rent$25
-
One time Fee$400
-
Pet deposit$400
- Cats Allowed
-
Monthly pet rent$25
-
One time Fee$400
-
Pet deposit$400
- Parking
-
Covered--
-
Garage$450/moAssigned Parking
- Storage Fees
-
Storage Unit$150/mo
Details
Lease Options
-
12, 13, 14, 15, 16, 17, 18
Property Information
-
Built in 2023
-
214 units/19 stories
- Package Service
- Community-Wide WiFi
- Wi-Fi
- Controlled Access
- Maintenance on site
- Property Manager on Site
- Doorman
- Concierge
- 24 Hour Access
- Hearing Impaired Accessible
- Vision Impaired Accessible
- Recycling
- Dry Cleaning Service
- House Sitter Services
- Laundry Service
- Maid Service
- Online Services
- Health Club Discount
- Guest Apartment
- Pet Care
- Pet Washing Station
- EV Charging
- Key Fob Entry
- Elevator
- Business Center
- Clubhouse
- Lounge
- Multi Use Room
- Breakfast/Coffee Concierge
- Storage Space
- Disposal Chutes
- Conference Rooms
- Gated
- Sundeck
- Courtyard
- Grill
- Picnic Area
- Fitness Center
- Spa
- Pool
- Bicycle Storage
- Walking/Biking Trails
- Gameroom
- Community Gas Fire Pit with Seating Area
- Electronic Thermostat
- Custom LED Ceiling Fan with Lighting Options
- Future "Coming Soon" Partnerships
- Soft Close Cabinetry
- 5 Burner Gas Cooktop
- Gas Fire Pit With Seating Area
- Interior Design Services Available
- Walk in Shower with Rain Shower Fixture
- Ceiling Fan
- Kohler Freestanding Tub
- Pet Grooming Services
- Signature Program
- Bike Racks
- Custom Built-in Closets
- Heated Saltwater Pool
- View
- *6 Burner Gas Cooktop In Select Homes
- 2 Color Scheme Options
- Custom Built In Closets
- Large Closets
- Personal Fitness Trainer Services Available
- Carpeting
- Custom Kuzco Lighting Pendant Feature in Kitchen
- Custom Kuzco Lighting Pendant In Kitchen
- Efficient Appliances
- Extra Storage
- Outdoor Fitness Space
- Pet Grooming Services Available
- Valet Service
- Air Conditioner
- Conservatory
- Dry Cleaning Services Available
- Floor To Ceiling Windows
- Patio/Balcony
- W/D Hookup
- Wine Refrigerator in Every Home
- High Speed Internet Access
- Wi-Fi
- Washer/Dryer
- Washer/Dryer Hookup
- Air Conditioning
- Heating
- Ceiling Fans
- Smoke Free
- Cable Ready
- Storage Space
- Double Vanities
- Tub/Shower
- Fireplace
- Sprinkler System
- Framed Mirrors
- Dishwasher
- Disposal
- Ice Maker
- Stainless Steel Appliances
- Pantry
- Island Kitchen
- Kitchen
- Microwave
- Oven
- Range
- Refrigerator
- Freezer
- Gas Range
- Hardwood Floors
- Carpet
- Vinyl Flooring
- Dining Room
- High Ceilings
- Office
- Recreation Room
- Views
- Walk-In Closets
- Linen Closet
- Window Coverings
- Large Bedrooms
- Floor to Ceiling Windows
- Balcony
- Patio
- Yard
| Monday | 9am - 6pm |
|---|---|
| Tuesday | 9am - 6pm |
| Wednesday | 9am - 6pm |
| Thursday | 9am - 6pm |
| Friday | 9am - 6pm |
| Saturday | 10am - 5pm |
| Sunday | 1pm - 5pm |
Choose a rental home in the Westridge neighborhood and take your place in the residential community that is built around golf. Westridge Golf Course dominates here. Sidewalks, boulevards, and underground power lines give the subdivisions a clean, modern look. Brick buildings with unique architectural designs line up side-by-side on carefully manicured streets that curve around the borders of the fairways.
Those living in Westridge can travel 10 miles east to visit the shops, restaurants, and events in Downtown McKinney. Travel 30 miles south and enjoy the sports events, restaurants, shopping, and sites of Downtown Dallas, including the Sixth Floor Museum, the Majestic Theater, and the Dallas Museum of Art.
You can expect to bump into your neighbors when you hit the links to take a putting lesson, enjoy a burger at the Pavilion or develop distance on the driving range. But you don't have to like golf to enjoy this neighborhood.
Learn more about living in Frisco| Colleges & Universities | Distance | ||
|---|---|---|---|
| Colleges & Universities | Distance | ||
| Drive: | 9 min | 3.9 mi | |
| Drive: | 13 min | 8.2 mi | |
| Drive: | 23 min | 12.3 mi | |
| Drive: | 19 min | 12.5 mi |
 The GreatSchools Rating helps parents compare schools within a state based on a variety of school quality indicators and provides a helpful picture of how effectively each school serves all of its students. Ratings are on a scale of 1 (below average) to 10 (above average) and can include test scores, college readiness, academic progress, advanced courses, equity, discipline and attendance data. We also advise parents to visit schools, consider other information on school performance and programs, and consider family needs as part of the school selection process.
The GreatSchools Rating helps parents compare schools within a state based on a variety of school quality indicators and provides a helpful picture of how effectively each school serves all of its students. Ratings are on a scale of 1 (below average) to 10 (above average) and can include test scores, college readiness, academic progress, advanced courses, equity, discipline and attendance data. We also advise parents to visit schools, consider other information on school performance and programs, and consider family needs as part of the school selection process.
View GreatSchools Rating Methodology
Transportation options available in Frisco include Parker Rd, located 12.3 miles from The Monarch HALL Park. The Monarch HALL Park is near Dallas Love Field, located 21.7 miles or 29 minutes away, and Dallas-Fort Worth International, located 22.6 miles or 27 minutes away.
| Transit / Subway | Distance | ||
|---|---|---|---|
| Transit / Subway | Distance | ||
|
|
Drive: | 22 min | 12.3 mi |
|
|
Drive: | 20 min | 14.0 mi |
|
|
Drive: | 21 min | 15.1 mi |
|
|
Drive: | 22 min | 15.7 mi |
|
|
Drive: | 22 min | 16.7 mi |
| Commuter Rail | Distance | ||
|---|---|---|---|
| Commuter Rail | Distance | ||
| Drive: | 17 min | 11.5 mi | |
| Drive: | 18 min | 12.3 mi | |
|
|
Drive: | 19 min | 13.7 mi |
| Drive: | 23 min | 16.3 mi | |
| Drive: | 33 min | 24.8 mi |
| Airports | Distance | ||
|---|---|---|---|
| Airports | Distance | ||
|
Dallas Love Field
|
Drive: | 29 min | 21.7 mi |
|
Dallas-Fort Worth International
|
Drive: | 27 min | 22.6 mi |
Time and distance from The Monarch HALL Park.
| Shopping Centers | Distance | ||
|---|---|---|---|
| Shopping Centers | Distance | ||
| Walk: | 5 min | 0.3 mi | |
| Walk: | 7 min | 0.4 mi | |
| Walk: | 18 min | 0.9 mi |
| Parks and Recreation | Distance | ||
|---|---|---|---|
| Parks and Recreation | Distance | ||
|
Arbor Hills Nature Preserve
|
Drive: | 8 min | 5.3 mi |
|
Environmental Education Center
|
Drive: | 16 min | 9.9 mi |
|
Trail at the Woods
|
Drive: | 17 min | 10.4 mi |
|
Dayspring Nature Preserve
|
Drive: | 16 min | 10.4 mi |
|
Heritage Farmstead Museum
|
Drive: | 19 min | 14.0 mi |
| Hospitals | Distance | ||
|---|---|---|---|
| Hospitals | Distance | ||
| Walk: | 13 min | 0.7 mi | |
| Drive: | 6 min | 3.6 mi | |
| Drive: | 7 min | 4.2 mi |
| Military Bases | Distance | ||
|---|---|---|---|
| Military Bases | Distance | ||
| Drive: | 41 min | 32.2 mi | |
| Drive: | 65 min | 50.5 mi |
Property Ratings at The Monarch HALL Park
Beware, the Monarch at Hall Park has serious issues with their elevators and other systems that frequently cause them to fail. During the short time that we’ve rented here, the elevators have been down repeatedly, with both tenant elevators being down at the same time. This has gone on long enough that you question what the underlying problems are. My wife emailed about the issues and management’s response was to take her off the mailing list for notifications. The elevators aren’t the only issue. In October we were stuck in the parking garage because the system controlling the gates wasn’t working. It took three trips to the lobby, plus 15 minutes on the phone with the front desk before we and other residents could get out. Something is seriously wrong with this building and isn’t being addressed. We’re afraid to ride the elevators anymore and we live on the 11th floor, so taking the stairs isn’t an option. It has pushed us to break our lease and look elsewhere.
Property Manager at The Monarch HALL Park, Responded To This Review
We're truly sorry to hear about the issues you've experienced. We understand how frustrating these situations can be and we apologize for any inconvenience caused. We take all concerns seriously and are committed to improving the living experience for all residents. We encourage you to reach out to us directly so we can discuss these matters further and work towards a resolution. Sincerely, The Monarch Hall Park Management Team
The Monarch HALL Park Photos
-
-
3BR, 2BA, Balcony - 1,833SF The Mariola
-
-
-
-
-
-
-
Models
-
1 Bedroom
-
1 Bedroom
-
1 Bedroom
-
1 Bedroom
-
1 Bedroom
-
1 Bedroom
Nearby Apartments
Within 50 Miles of The Monarch HALL Park
View More Communities-
Square9
315 S Locust St
Denton, TX 76201
1-3 Br $996-$3,379 19.1 mi
-
The Statler Residences
1919 Jackson St
Dallas, TX 75201
1-3 Br $1,686-$11,015 22.5 mi
-
The Jackson at Viridian
4101 Viridian Village Dr
Arlington, TX 76005
1-3 Br $1,533-$9,358 26.1 mi
-
Copeland
2045 S Forum Dr
Grand Prairie, TX 75052
1-3 Br $1,385-$7,290 31.5 mi
-
The Cooper
1001 W Rosedale St
Fort Worth, TX 76104
1-3 Br $1,367-$5,481 39.0 mi
-
Monarch Pass
4500 Campus Dr
Fort Worth, TX 76119
1-4 Br $867-$2,166 39.9 mi
The Monarch HALL Park has one to three bedrooms with rent ranges from $2,561/mo. to $22,906/mo.
You can take a virtual tour of The Monarch HALL Park on Apartments.com.
The Monarch HALL Park is in Frisco in the city of Frisco. Here you’ll find three shopping centers within 0.9 mile of the property. Five parks are within 14.0 miles, including Arbor Hills Nature Preserve, Trail at the Woods, and Environmental Education Center.
What Are Walk Score®, Transit Score®, and Bike Score® Ratings?
Walk Score® measures the walkability of any address. Transit Score® measures access to public transit. Bike Score® measures the bikeability of any address.
What is a Sound Score Rating?
A Sound Score Rating aggregates noise caused by vehicle traffic, airplane traffic and local sources












Responded To This Review