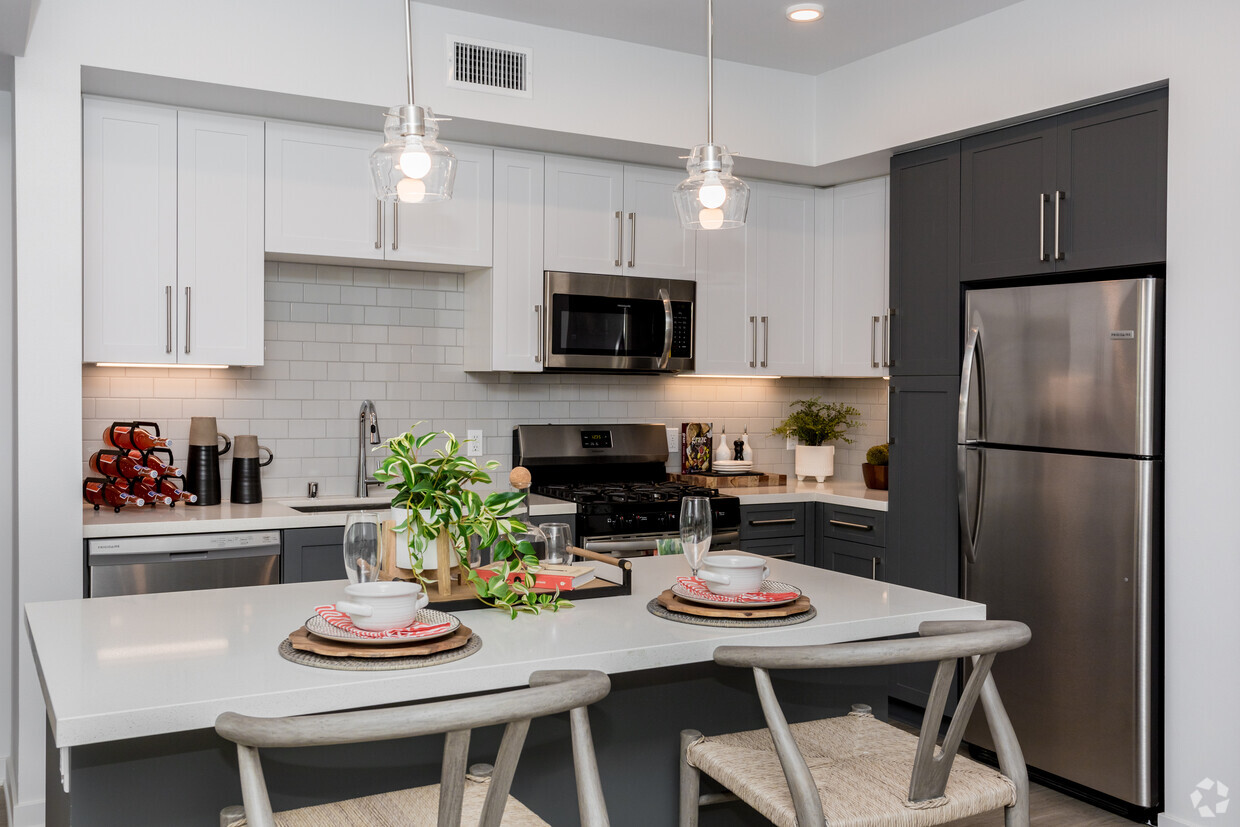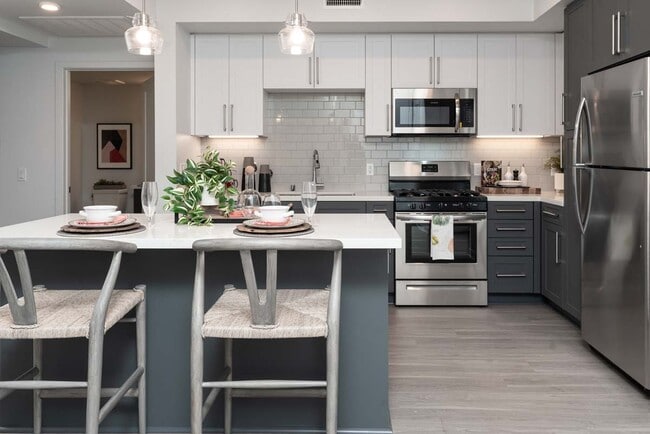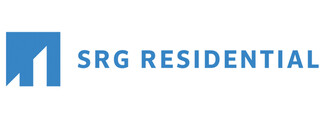-
Monthly Rent
$2,346 - $9,761
-
Bedrooms
1 - 3 bd
-
Bathrooms
1 - 2 ba
-
Square Feet
743 - 1,453 sq ft
Pricing & Floor Plans
-
Unit 16-203price $2,346square feet 825availibility Now
-
Unit 15-303price $2,389square feet 825availibility Now
-
Unit 13-205price $2,439square feet 825availibility Now
-
Unit 2-206price $2,374square feet 747availibility Now
-
Unit 2-107price $2,436square feet 747availibility May 3
-
Unit 16-108price $2,466square feet 747availibility Now
-
Unit 15-106price $2,504square feet 747availibility Apr 22
-
Unit 4-206price $2,479square feet 855availibility Now
-
Unit 6-203price $2,509square feet 780availibility Now
-
Unit 9-103price $2,589square feet 838availibility Now
-
Unit 8-407price $2,374square feet 747availibility Apr 16
-
Unit 3-106price $2,361square feet 743availibility May 19
-
Unit 2-202price $3,006square feet 1,053availibility Now
-
Unit 11-303price $3,284square feet 1,453availibility Now
-
Unit 4-305price $3,287square feet 1,453availibility Now
-
Unit 7-308price $3,421square feet 1,453availibility Now
-
Unit 5-301price $3,181square feet 1,080availibility May 7
-
Unit C-102price $3,416square feet 1,306availibility May 14
-
Unit 7-310price $4,016square feet 1,391availibility Now
-
Unit 16-203price $2,346square feet 825availibility Now
-
Unit 15-303price $2,389square feet 825availibility Now
-
Unit 13-205price $2,439square feet 825availibility Now
-
Unit 2-206price $2,374square feet 747availibility Now
-
Unit 2-107price $2,436square feet 747availibility May 3
-
Unit 16-108price $2,466square feet 747availibility Now
-
Unit 15-106price $2,504square feet 747availibility Apr 22
-
Unit 4-206price $2,479square feet 855availibility Now
-
Unit 6-203price $2,509square feet 780availibility Now
-
Unit 9-103price $2,589square feet 838availibility Now
-
Unit 8-407price $2,374square feet 747availibility Apr 16
-
Unit 3-106price $2,361square feet 743availibility May 19
-
Unit 2-202price $3,006square feet 1,053availibility Now
-
Unit 11-303price $3,284square feet 1,453availibility Now
-
Unit 4-305price $3,287square feet 1,453availibility Now
-
Unit 7-308price $3,421square feet 1,453availibility Now
-
Unit 5-301price $3,181square feet 1,080availibility May 7
-
Unit C-102price $3,416square feet 1,306availibility May 14
-
Unit 7-310price $4,016square feet 1,391availibility Now
Select a unit to view pricing & availability
About The Monterey
Welcome to The Monterey Apartments in Corona for rent. Luxury one, two, and three-bedroom apartment homes complete with the finest amenities that contribute to a higher standard of living. Each home features elegant hardwood flooring, stainless steel appliances, and a private patio or balcony for you to enjoy. Embrace your cozy new home or venture into the exciting neighborhood surrounding you. Our dog-friendly apartments in Corona, CA, are your ideal new home. Schedule a tour and uncover the life you deserve today!
The Monterey is an apartment community located in Riverside County and the 92879 ZIP Code. This area is served by the Corona-Norco Unified attendance zone.
Unique Features
- Stainless steel kitchen appliances with gas range
- The Oasis with luxurious pool & spa
- Energy star washer & dryer
- Inspired 1-,2-, and 3-bedroom floor plans
- Bike repair station
- Quartz counters with tile backsplash
- Firepits & grilling stations
- Spacious closets
- Custom cabinetry
- Grand Lawn with citrus orchard and edible gardens
- Private balcony or patio - a must have!
- Dog park and pet spa
- Elegant hardwood-style flooring
- Gated community, masterfully planned
- The Club with junior olympics lap pool & spa
Community Amenities
Pool
Fitness Center
Elevator
Playground
Roof Terrace
Controlled Access
Recycling
Business Center
Property Services
- Package Service
- Wi-Fi
- Controlled Access
- Property Manager on Site
- Recycling
- Renters Insurance Program
- Online Services
- Planned Social Activities
- Pet Play Area
- Car Wash Area
- Key Fob Entry
Shared Community
- Elevator
- Business Center
- Lounge
- Multi Use Room
- Storage Space
- Conference Rooms
Fitness & Recreation
- Fitness Center
- Spa
- Pool
- Playground
- Gameroom
Outdoor Features
- Gated
- Fenced Lot
- Roof Terrace
- Sundeck
- Cabana
- Courtyard
- Grill
- Picnic Area
- Dog Park
Apartment Features
Washer/Dryer
Air Conditioning
Dishwasher
Loft Layout
High Speed Internet Access
Hardwood Floors
Walk-In Closets
Island Kitchen
Highlights
- High Speed Internet Access
- Washer/Dryer
- Air Conditioning
- Heating
- Cable Ready
- Storage Space
- Double Vanities
- Tub/Shower
- Sprinkler System
- Framed Mirrors
- Wheelchair Accessible (Rooms)
Kitchen Features & Appliances
- Dishwasher
- Disposal
- Ice Maker
- Stainless Steel Appliances
- Pantry
- Island Kitchen
- Eat-in Kitchen
- Kitchen
- Microwave
- Oven
- Range
- Refrigerator
- Breakfast Nook
Model Details
- Hardwood Floors
- Carpet
- Vinyl Flooring
- Dining Room
- Office
- Den
- Views
- Walk-In Closets
- Linen Closet
- Loft Layout
- Window Coverings
- Large Bedrooms
- Balcony
- Patio
- Lawn
Fees and Policies
The fees below are based on community-supplied data and may exclude additional fees and utilities.
- One-Time Move-In Fees
-
Application Fee$50
- Dogs Allowed
-
No fees required
- Cats Allowed
-
No fees required
- Parking
-
Surface Lot--
-
Garage--Assigned Parking
-
Covered--Assigned Parking
-
Other--
Details
Lease Options
-
3, 4, 5, 6, 7, 8, 9, 10, 11, 12, 13, 14
Property Information
-
Built in 2020
-
442 units/3 stories
- Package Service
- Wi-Fi
- Controlled Access
- Property Manager on Site
- Recycling
- Renters Insurance Program
- Online Services
- Planned Social Activities
- Pet Play Area
- Car Wash Area
- Key Fob Entry
- Elevator
- Business Center
- Lounge
- Multi Use Room
- Storage Space
- Conference Rooms
- Gated
- Fenced Lot
- Roof Terrace
- Sundeck
- Cabana
- Courtyard
- Grill
- Picnic Area
- Dog Park
- Fitness Center
- Spa
- Pool
- Playground
- Gameroom
- Stainless steel kitchen appliances with gas range
- The Oasis with luxurious pool & spa
- Energy star washer & dryer
- Inspired 1-,2-, and 3-bedroom floor plans
- Bike repair station
- Quartz counters with tile backsplash
- Firepits & grilling stations
- Spacious closets
- Custom cabinetry
- Grand Lawn with citrus orchard and edible gardens
- Private balcony or patio - a must have!
- Dog park and pet spa
- Elegant hardwood-style flooring
- Gated community, masterfully planned
- The Club with junior olympics lap pool & spa
- High Speed Internet Access
- Washer/Dryer
- Air Conditioning
- Heating
- Cable Ready
- Storage Space
- Double Vanities
- Tub/Shower
- Sprinkler System
- Framed Mirrors
- Wheelchair Accessible (Rooms)
- Dishwasher
- Disposal
- Ice Maker
- Stainless Steel Appliances
- Pantry
- Island Kitchen
- Eat-in Kitchen
- Kitchen
- Microwave
- Oven
- Range
- Refrigerator
- Breakfast Nook
- Hardwood Floors
- Carpet
- Vinyl Flooring
- Dining Room
- Office
- Den
- Views
- Walk-In Closets
- Linen Closet
- Loft Layout
- Window Coverings
- Large Bedrooms
- Balcony
- Patio
- Lawn
| Monday | 9am - 6pm |
|---|---|
| Tuesday | 9am - 6pm |
| Wednesday | 9am - 6pm |
| Thursday | 9am - 6pm |
| Friday | 9am - 6pm |
| Saturday | 10am - 5pm |
| Sunday | 10am - 5pm |
Located between the Santa Ana Mountains, Chino Hills State Park, and Lake Mathews Estelle Mountain Reserve, Corona’s residents enjoy a diverse landscape that encompasses everything from abundant retail centers to unspoiled natural beauty. The city’s location offers easy access to both the Inland Empire and Orange County; this along with the abundance of attractive, Spanish-style homes and excellent public schools makes Corona a popular home base for many commuters. The cost of living is relatively low compared to other parts of SoCal, and rental rates for homes and apartments range from the high-end to the highly-affordable.
Corona is also known as the “Circle City”. The town is named for the three-mile circular layout found at Grand Boulevard. This circular hub houses several parks, a farmers market, local eateries, and the Corona Regional Medical Center. Grand Boulevard is one of several commercial hubs in Corona.
Learn more about living in Corona| Colleges & Universities | Distance | ||
|---|---|---|---|
| Colleges & Universities | Distance | ||
| Drive: | 7 min | 3.0 mi | |
| Drive: | 9 min | 5.2 mi | |
| Drive: | 11 min | 7.9 mi | |
| Drive: | 17 min | 11.8 mi |
 The GreatSchools Rating helps parents compare schools within a state based on a variety of school quality indicators and provides a helpful picture of how effectively each school serves all of its students. Ratings are on a scale of 1 (below average) to 10 (above average) and can include test scores, college readiness, academic progress, advanced courses, equity, discipline and attendance data. We also advise parents to visit schools, consider other information on school performance and programs, and consider family needs as part of the school selection process.
The GreatSchools Rating helps parents compare schools within a state based on a variety of school quality indicators and provides a helpful picture of how effectively each school serves all of its students. Ratings are on a scale of 1 (below average) to 10 (above average) and can include test scores, college readiness, academic progress, advanced courses, equity, discipline and attendance data. We also advise parents to visit schools, consider other information on school performance and programs, and consider family needs as part of the school selection process.
View GreatSchools Rating Methodology
Transportation options available in Corona include Apu / Citrus College Station, located 33.5 miles from The Monterey. The Monterey is near Ontario International, located 17.3 miles or 24 minutes away, and John Wayne/Orange County, located 31.7 miles or 38 minutes away.
| Transit / Subway | Distance | ||
|---|---|---|---|
| Transit / Subway | Distance | ||
| Drive: | 42 min | 33.5 mi | |
| Drive: | 41 min | 34.0 mi | |
| Drive: | 43 min | 35.3 mi | |
| Drive: | 45 min | 37.7 mi | |
| Drive: | 47 min | 39.2 mi |
| Commuter Rail | Distance | ||
|---|---|---|---|
| Commuter Rail | Distance | ||
|
|
Drive: | 6 min | 4.0 mi |
|
|
Drive: | 7 min | 4.2 mi |
|
|
Drive: | 9 min | 6.7 mi |
|
|
Drive: | 17 min | 9.5 mi |
|
|
Drive: | 16 min | 12.4 mi |
| Airports | Distance | ||
|---|---|---|---|
| Airports | Distance | ||
|
Ontario International
|
Drive: | 24 min | 17.3 mi |
|
John Wayne/Orange County
|
Drive: | 38 min | 31.7 mi |
Time and distance from The Monterey.
| Shopping Centers | Distance | ||
|---|---|---|---|
| Shopping Centers | Distance | ||
| Walk: | 11 min | 0.6 mi | |
| Walk: | 12 min | 0.6 mi | |
| Walk: | 15 min | 0.8 mi |
| Parks and Recreation | Distance | ||
|---|---|---|---|
| Parks and Recreation | Distance | ||
|
Hidden Valley Nature Center
|
Drive: | 12 min | 6.7 mi |
|
California Citrus State Historical Park
|
Drive: | 17 min | 9.2 mi |
|
Louis Robidoux Nature Center
|
Drive: | 22 min | 11.3 mi |
| Hospitals | Distance | ||
|---|---|---|---|
| Hospitals | Distance | ||
| Drive: | 6 min | 4.1 mi | |
| Drive: | 6 min | 4.2 mi | |
| Drive: | 10 min | 7.0 mi |
| Military Bases | Distance | ||
|---|---|---|---|
| Military Bases | Distance | ||
| Drive: | 42 min | 20.4 mi |
Property Ratings at The Monterey
Excessive noise all day and office staff is rude. They never answer phone calls. The walkways smell like dog pee, cigarettes and marijuana. Don't let the pool and gym fool you, living here is terrible.
Property Manager at The Monterey, Responded To This Review
Hello - We're sorry to see you've been unhappy, and we are here to help. Please reach out to our office team with more details, or our corporate customer care at CustomerCare@sares-regis.com - SRG Residential Customer Care (CustomerCare@sares-regis.com)
You must read this before considering living here! My sincere and honest feedback for living at the Monterey is that they could do much better to provide a better quality of life for tenants. Let me start with the community is dirty, filthy, and downright disgusting. The grounds are poorly kept. The halls are NEVER cleaned. Second, the community is not safe. We have had so many break-ins from cars to garages and still, we have no real security. If you value your property please look somewhere else. The staff in the leasing office are not friendly and tend to think that resolving tenant complaints are not part of their job roles. You have to call multiple times just to get things resolved. Also, the new head manager is not a customer's always right kind of guy. Lastly, parking is abused and manipulated and nothing is done about it. You will not have anywhere for your guests to park period! Also, keep a lookout for the coyotes that roam the fences at night. I almost lost my Yorkie if I was not paying attention. With all that said look somewhere else and get treated like you deserve.
The property is beautiful and comes with Great amenities, however the lack of communication, professionalism and commitment from management is what made us withdraw from our move-in which was day away. We were promised a garage in the same building as we were to reside but that wasn’t the case just 4-days before move in. They wanted to have us park near another unit over 250+ feet or more from our unit in order to have a garage. Since we were promised when the deposit was made in December a garage would be in our building that was a deal breaker. Paul (the salesperson) was great and trying to accommodate but had very little in decision making. When asked to speak with Loraina the manager she did not want to make herself available to discuss any of our concerns, nor did she return any of our phone calls. Sometimes people forget the old fashion way of customer service one on one communication and allow the glitz and glamour to out shine but that’s not going to keep business it will destroy your business.
The Monterey Photos
-
The Monterey
-
1BR, 1BA - 780 SF
-
-
-
-
-
-
-
Models
-
1 Bedroom
-
1 Bedroom
-
1 Bedroom
-
1 Bedroom
-
1 Bedroom
-
1 Bedroom
Nearby Apartments
Within 50 Miles of The Monterey
View More Communities-
Imperial Hardware Lofts
3750 Main St
Riverside, CA 92501
1-2 Br $2,376-$3,201 10.9 mi
-
Topaz Apartments
550 S Main St
Los Angeles, CA 90013
1-3 Br $2,220-$2,700 42.8 mi
-
Emerald
215 W 14th St
Los Angeles, CA 90015
1-3 Br $2,510-$4,175 43.5 mi
-
Onyx
424 W Pico Blvd
Los Angeles, CA 90015
1-3 Br $2,260-$3,738 43.6 mi
-
Vivo on Harbor
511 S Harbor Blvd
San Pedro, CA 90731
1-2 Br $2,675-$5,175 44.5 mi
-
Sunset Vine Tower
6290 W Sunset Blvd
Los Angeles, CA 90028
1-2 Br $3,145-$10,995 48.1 mi
The Monterey has one to three bedrooms with rent ranges from $2,346/mo. to $9,761/mo.
You can take a virtual tour of The Monterey on Apartments.com.
What Are Walk Score®, Transit Score®, and Bike Score® Ratings?
Walk Score® measures the walkability of any address. Transit Score® measures access to public transit. Bike Score® measures the bikeability of any address.
What is a Sound Score Rating?
A Sound Score Rating aggregates noise caused by vehicle traffic, airplane traffic and local sources











Responded To This Review