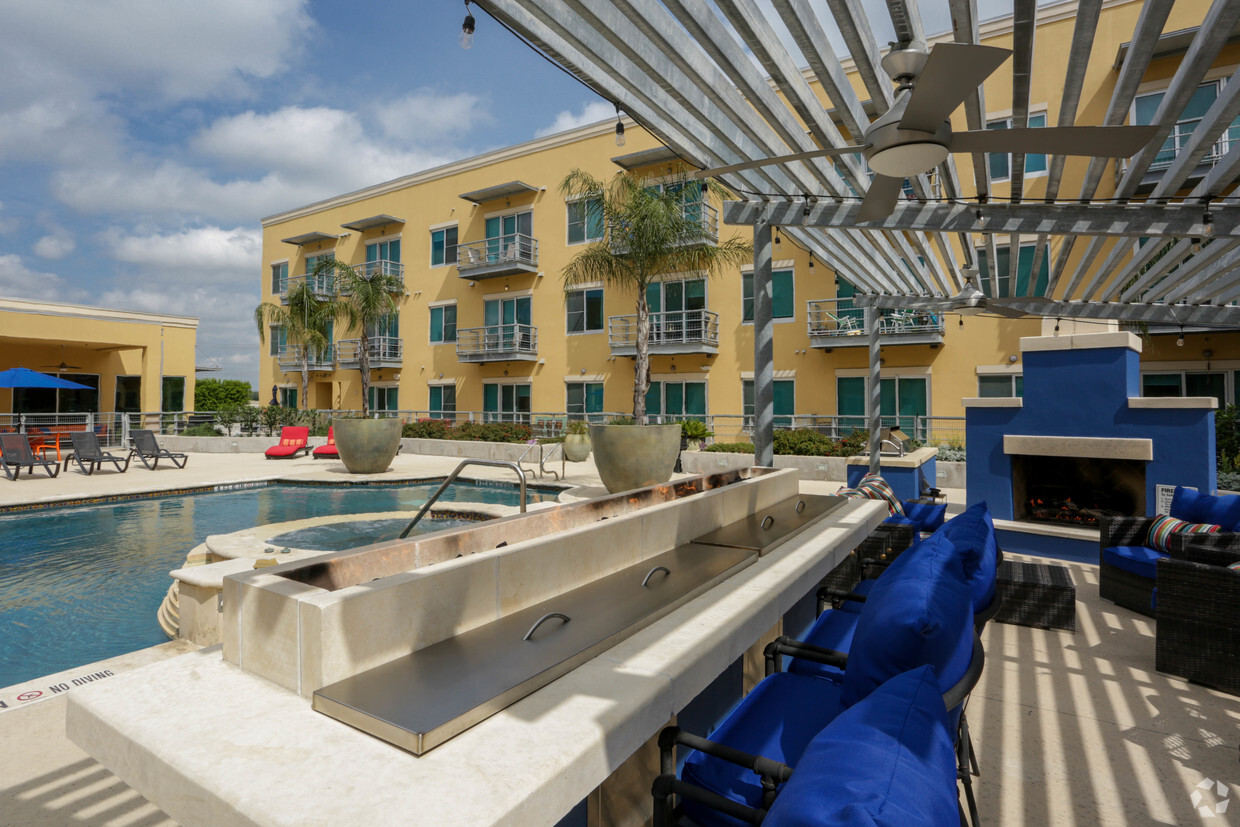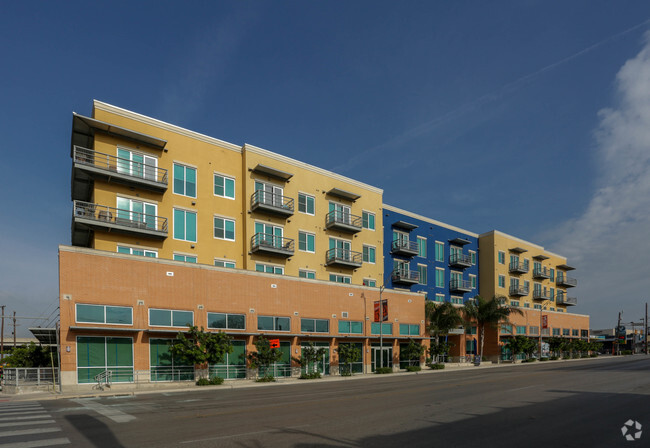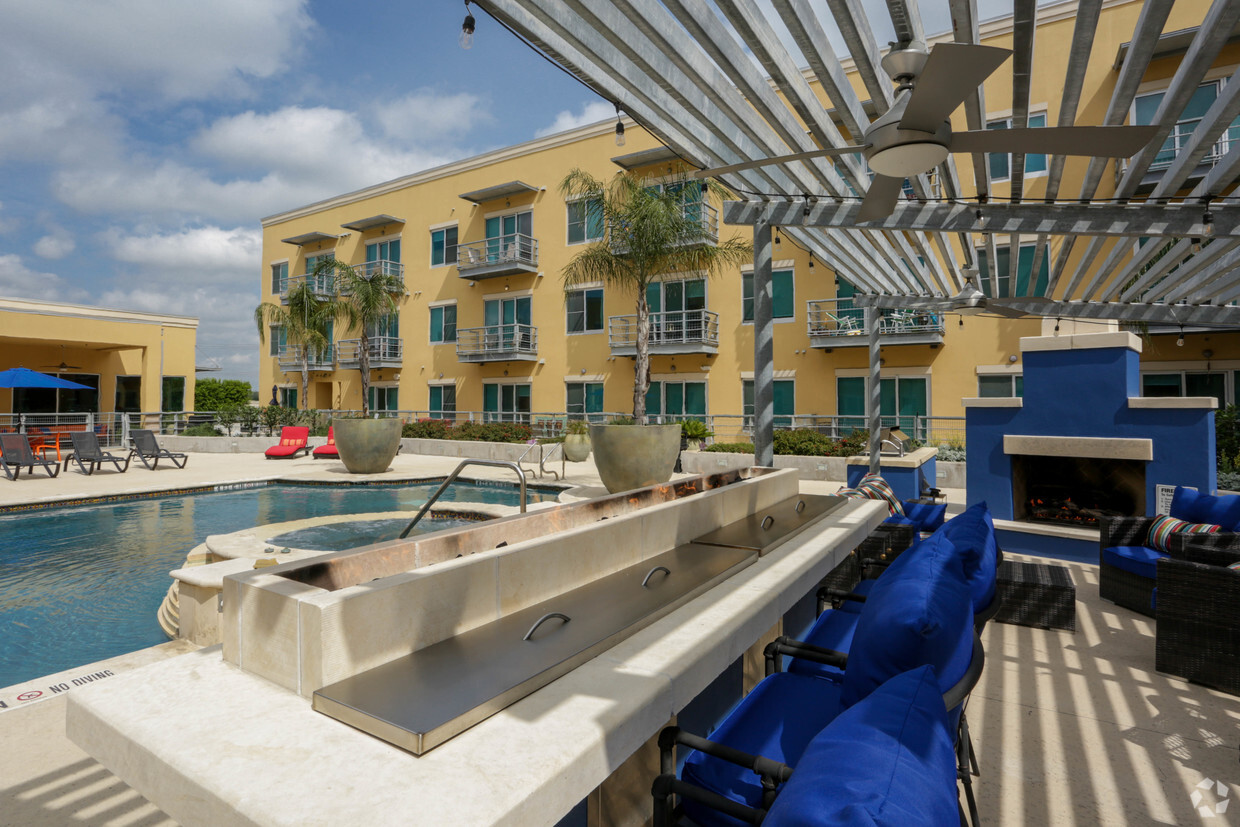
-
Monthly Rent
$1,189 - $1,699
-
Bedrooms
Studio - 2 bd
-
Bathrooms
1 - 2 ba
-
Square Feet
536 - 1,242 sq ft

Put the pieces together for a perfect living experience at The Mosaic on Broadway Apartments. From the moment you walk in, you'll be welcomed by cutting-edge interior features and lively common spaces, including illuminated vanity mirrors and a coffee bar. And, with studio, one, two, and three-bedroom layouts that reach an impressive 1,242 square feet, youll have all the space you need to feel right at home. This is just the tip of the icebergSchedule a tour today to explore our apartments on Broadway, San Antonio!
Pricing & Floor Plans
-
Unit 405price $1,559square feet 747availibility Now
-
Unit 403price $1,559square feet 747availibility Now
-
Unit 427price $1,559square feet 747availibility Now
-
Unit 414price $1,679square feet 837availibility Now
-
Unit 514price $1,679square feet 837availibility Apr 14
-
Unit 430price $1,239square feet 536availibility May 5
-
Unit 405price $1,559square feet 747availibility Now
-
Unit 403price $1,559square feet 747availibility Now
-
Unit 427price $1,559square feet 747availibility Now
-
Unit 414price $1,679square feet 837availibility Now
-
Unit 514price $1,679square feet 837availibility Apr 14
-
Unit 430price $1,239square feet 536availibility May 5
About The Mosaic on Broadway
Put the pieces together for a perfect living experience at The Mosaic on Broadway Apartments. From the moment you walk in, you'll be welcomed by cutting-edge interior features and lively common spaces, including illuminated vanity mirrors and a coffee bar. And, with studio, one, two, and three-bedroom layouts that reach an impressive 1,242 square feet, youll have all the space you need to feel right at home. This is just the tip of the icebergSchedule a tour today to explore our apartments on Broadway, San Antonio!
The Mosaic on Broadway is an apartment community located in Bexar County and the 78215 ZIP Code. This area is served by the San Antonio Independent attendance zone.
Unique Features
- Custom Window Shades
- Acoustical Engineering
- Corporate Suite
- Modern Industrial Design
- Pool Deck 4
- See-through Gas Fireplaces*
- Stackable Washer/Dryer Connections
- Washer & Dryer
- Berber Carpet in Bedrooms
- Broadway View
- Convenient Mail Center
- Dimmer Light Switches in Living Rooms
- Greyson View
- Pool Deck 2
- Terrace 1
- 5 Blade 52-Inch Ceiling Fans in all Bedrooms
- Custom Soft-Close Kitchen Cabinetry & Drawers
- Gourmet Kitchens with Gas Ranges*
- Programmable Thermostats
- Granite Countertops & Bars
- Pool view
- Recess Can Lighting
- Spanish Speaking Staff
- Terrace 4
- Walk-in Shower
- LDV
- Pet Friendly Living with Pet Park
- Terrace 3
- Two Interior Finish Styles: Industrial & Organic
- Video Guest Identification & Unlocking System
- 10-Foot Ceilings
- Burnished Concrete Flooring*
- Chimney Vented Kitchen Hoods*
- Illuminated Vanity Mirrors
- Organic Color Scheme
- Pool Deck 1
- Faux Wood Flooring Finish*
- Industrial Color Scheme
- Josephine View
- Pool Deck 3
- Private Balconies/Patios/Terraces*
- Spacious Walk-In Closets
- Walk-In Showers*
Community Amenities
Pool
Fitness Center
Laundry Facilities
Furnished Units Available
Elevator
Concierge
Clubhouse
Controlled Access
Property Services
- Package Service
- Laundry Facilities
- Controlled Access
- Maintenance on site
- Property Manager on Site
- Concierge
- 24 Hour Access
- Furnished Units Available
- On-Site ATM
- Recycling
- Dry Cleaning Service
- Guest Apartment
- EV Charging
- Public Transportation
Shared Community
- Elevator
- Business Center
- Clubhouse
- Disposal Chutes
- Corporate Suites
Fitness & Recreation
- Fitness Center
- Spa
- Pool
- Bicycle Storage
Outdoor Features
- Gated
- Sundeck
- Picnic Area
- Dog Park
Apartment Features
Washer/Dryer
Washer/Dryer Hookup
High Speed Internet Access
Hardwood Floors
Walk-In Closets
Island Kitchen
Granite Countertops
Ice Maker
Highlights
- High Speed Internet Access
- Washer/Dryer
- Washer/Dryer Hookup
- Ceiling Fans
- Smoke Free
- Cable Ready
- Storage Space
- Fireplace
- Intercom
- Sprinkler System
Kitchen Features & Appliances
- Ice Maker
- Granite Countertops
- Pantry
- Island Kitchen
- Kitchen
- Oven
- Freezer
- Instant Hot Water
Model Details
- Hardwood Floors
- Carpet
- Views
- Walk-In Closets
- Linen Closet
- Double Pane Windows
- Window Coverings
- Balcony
- Deck
Fees and Policies
The fees below are based on community-supplied data and may exclude additional fees and utilities. Use the calculator to add these fees to the base rent.
- One-Time Move-In Fees
-
Administrative Fee$150
-
Application Fee$65
- Dogs Allowed
-
Monthly pet rent$25
-
One time Fee$300
-
Pet deposit$300
-
Weight limit75 lb
-
Pet Limit2
-
Restrictions:Breed Restrictions
-
Comments:$25 Pet Rent Monthly
- Cats Allowed
-
Monthly pet rent$25
-
One time Fee$300
-
Pet deposit$300
-
Weight limit75 lb
-
Pet Limit2
-
Restrictions:Breed Restrictions
-
Comments:$25 Pet Rent Monthly
- Parking
-
Garagecovered garage parking$65 - $95/mo1 Max, Assigned Parking
-
OtherPlease call for more information.--
Details
Lease Options
-
12, 13, 14, 15
-
Short term lease
Property Information
-
Built in 2012
-
123 units/5 stories
-
Furnished Units Available
- Package Service
- Laundry Facilities
- Controlled Access
- Maintenance on site
- Property Manager on Site
- Concierge
- 24 Hour Access
- Furnished Units Available
- On-Site ATM
- Recycling
- Dry Cleaning Service
- Guest Apartment
- EV Charging
- Public Transportation
- Elevator
- Business Center
- Clubhouse
- Disposal Chutes
- Corporate Suites
- Gated
- Sundeck
- Picnic Area
- Dog Park
- Fitness Center
- Spa
- Pool
- Bicycle Storage
- Custom Window Shades
- Acoustical Engineering
- Corporate Suite
- Modern Industrial Design
- Pool Deck 4
- See-through Gas Fireplaces*
- Stackable Washer/Dryer Connections
- Washer & Dryer
- Berber Carpet in Bedrooms
- Broadway View
- Convenient Mail Center
- Dimmer Light Switches in Living Rooms
- Greyson View
- Pool Deck 2
- Terrace 1
- 5 Blade 52-Inch Ceiling Fans in all Bedrooms
- Custom Soft-Close Kitchen Cabinetry & Drawers
- Gourmet Kitchens with Gas Ranges*
- Programmable Thermostats
- Granite Countertops & Bars
- Pool view
- Recess Can Lighting
- Spanish Speaking Staff
- Terrace 4
- Walk-in Shower
- LDV
- Pet Friendly Living with Pet Park
- Terrace 3
- Two Interior Finish Styles: Industrial & Organic
- Video Guest Identification & Unlocking System
- 10-Foot Ceilings
- Burnished Concrete Flooring*
- Chimney Vented Kitchen Hoods*
- Illuminated Vanity Mirrors
- Organic Color Scheme
- Pool Deck 1
- Faux Wood Flooring Finish*
- Industrial Color Scheme
- Josephine View
- Pool Deck 3
- Private Balconies/Patios/Terraces*
- Spacious Walk-In Closets
- Walk-In Showers*
- High Speed Internet Access
- Washer/Dryer
- Washer/Dryer Hookup
- Ceiling Fans
- Smoke Free
- Cable Ready
- Storage Space
- Fireplace
- Intercom
- Sprinkler System
- Ice Maker
- Granite Countertops
- Pantry
- Island Kitchen
- Kitchen
- Oven
- Freezer
- Instant Hot Water
- Hardwood Floors
- Carpet
- Views
- Walk-In Closets
- Linen Closet
- Double Pane Windows
- Window Coverings
- Balcony
- Deck
| Monday | 9am - 6pm |
|---|---|
| Tuesday | 9am - 6pm |
| Wednesday | 9am - 6pm |
| Thursday | 9am - 6pm |
| Friday | 9am - 6pm |
| Saturday | 9am - 5pm |
| Sunday | Closed |
Located about two miles north of Downtown San Antonio, Westfort is a charming neighborhood situated within walking distance of attractions like the Pearl District, Brackenridge Park, San Antonio Zoo, the DoSeum, and the Witte Museum. Westfort is also within minutes of the San Antonio Botanical Garden, Fort Sam, and a host of shops and restaurants.
Westfort is home to a close-knit community along with homes in a variety of architectural stylings, including Classic Revival, Queen Anne, and Craftsman-style bungalows. New residents flock to Westfort for its historic character, proximity to countless amenities, and easy access to U.S. 281, I-35, and I-37.
Learn more about living in Brackenridge Park| Colleges & Universities | Distance | ||
|---|---|---|---|
| Colleges & Universities | Distance | ||
| Drive: | 3 min | 1.6 mi | |
| Drive: | 5 min | 2.0 mi | |
| Drive: | 5 min | 2.5 mi | |
| Drive: | 6 min | 3.3 mi |
 The GreatSchools Rating helps parents compare schools within a state based on a variety of school quality indicators and provides a helpful picture of how effectively each school serves all of its students. Ratings are on a scale of 1 (below average) to 10 (above average) and can include test scores, college readiness, academic progress, advanced courses, equity, discipline and attendance data. We also advise parents to visit schools, consider other information on school performance and programs, and consider family needs as part of the school selection process.
The GreatSchools Rating helps parents compare schools within a state based on a variety of school quality indicators and provides a helpful picture of how effectively each school serves all of its students. Ratings are on a scale of 1 (below average) to 10 (above average) and can include test scores, college readiness, academic progress, advanced courses, equity, discipline and attendance data. We also advise parents to visit schools, consider other information on school performance and programs, and consider family needs as part of the school selection process.
View GreatSchools Rating Methodology
Property Ratings at The Mosaic on Broadway
The location of the Mosaic was optimal for me as a servicemember working at Fort Sam Houston, as it is a quick 5 minute drive from base. It's also an easy walking 5 minute walk to the Pearl, with loads of awesome restaurants, coffee shops, a bona fide jazz club, and the river walk. The staff here is second to none. During my time at the Mosaic, maintenance requests were fulfilled in a very timely manner, and the office staff are always happy to help with any small requests. Even after moving away, the property manager Jessica helped me resolve an issue I had with my WiFi router (I forgot to take it with me when I moved out). These folks are the real deal. I highly recommend this property!
I have lived here a year and love it! Sara and Erica in the office are amazing and work hard. Every issue I've had has been resolved quickly and one issue with my door they noticed before I did so I didn't even have to contact them for maintenance. The location being a block from the Pearl and the river walk is a great location. One of the few walkable areas in the city and a great laid back atmosphere.
The Mosaic on Broadway Photos
-
Pool Cabana
-
1BR, 1BA - 747SF
-
The Mosaic on Broadway
-
The Mosaic on Broadway
-
The Mosaic on Broadway
-
The Mosaic on Broadway
-
View
-
View
-
View
Models
-
Studio
-
1 Bedroom
-
1 Bedroom
-
1 Bedroom
-
1 Bedroom
-
1 Bedroom
The Mosaic on Broadway has studios to two bedrooms with rent ranges from $1,189/mo. to $1,699/mo.
You can take a virtual tour of The Mosaic on Broadway on Apartments.com.
The Mosaic on Broadway is in Brackenridge Park in the city of San Antonio. Here you’ll find three shopping centers within 1.7 miles of the property. Five parks are within 2.0 miles, including Brackenridge Park, Witte Museum, and Scobee Planetarium.
What Are Walk Score®, Transit Score®, and Bike Score® Ratings?
Walk Score® measures the walkability of any address. Transit Score® measures access to public transit. Bike Score® measures the bikeability of any address.
What is a Sound Score Rating?
A Sound Score Rating aggregates noise caused by vehicle traffic, airplane traffic and local sources







