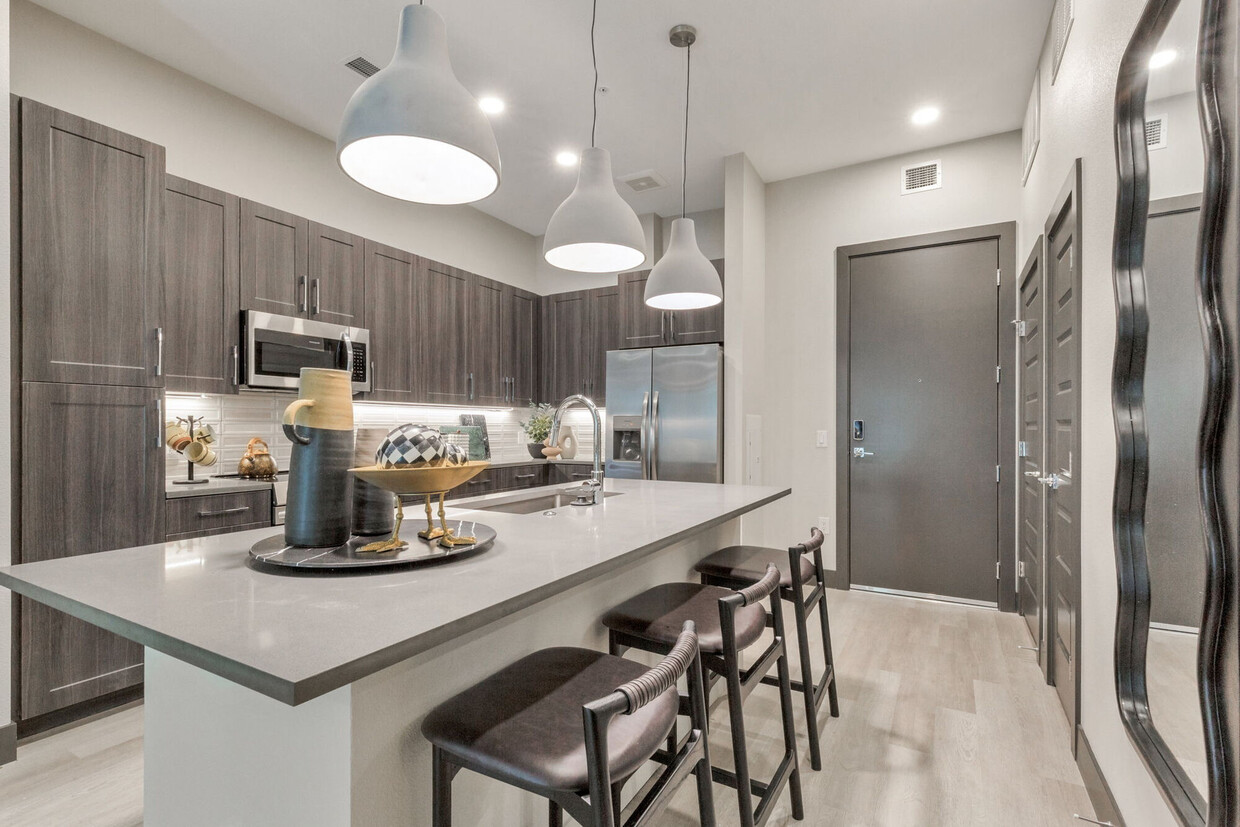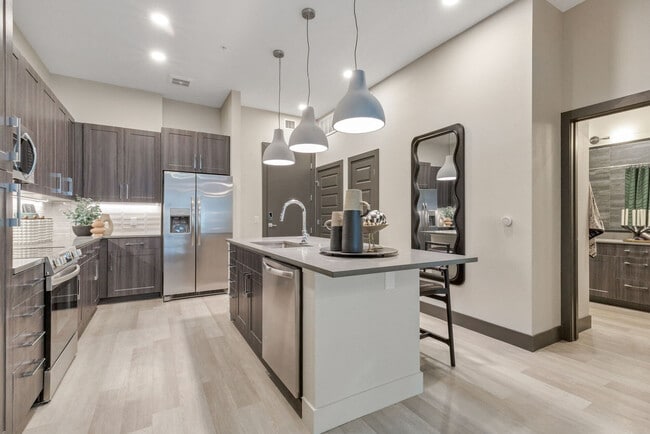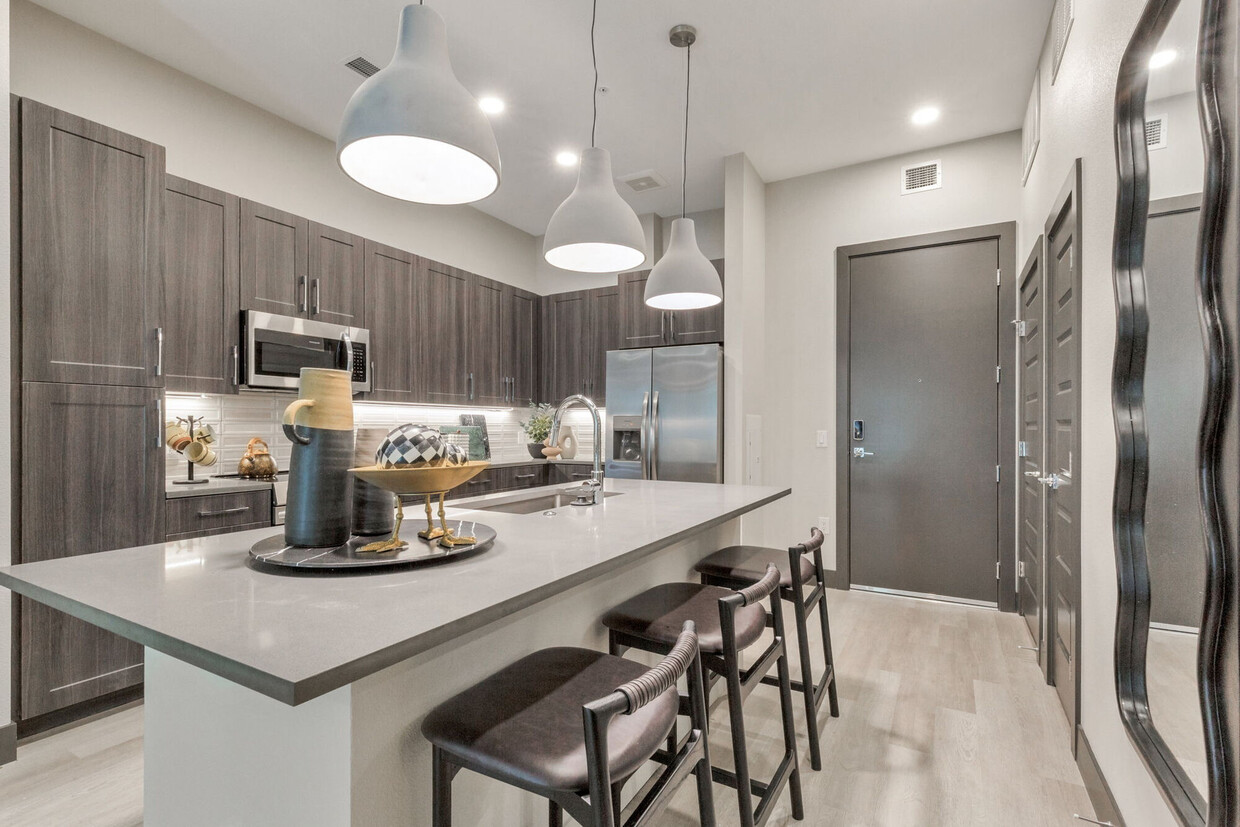-
Monthly Rent
$1,549 - $4,104
-
Bedrooms
Studio - 2 bd
-
Bathrooms
1 - 2.5 ba
-
Square Feet
483 - 1,483 sq ft
Pricing & Floor Plans
-
Unit 731price $1,615square feet 536availibility Now
-
Unit 821price $1,640square feet 536availibility Now
-
Unit 830price $1,665square feet 536availibility Now
-
Unit 1432price $1,750square feet 483availibility Now
-
Unit 1410price $1,750square feet 483availibility Now
-
Unit 1522price $1,750square feet 483availibility Now
-
Unit 533price $1,745square feet 540availibility Now
-
Unit 833price $1,755square feet 540availibility Now
-
Unit 933price $1,805square feet 540availibility Now
-
Unit 514price $2,380square feet 748availibility Now
-
Unit 824price $2,385square feet 796availibility Now
-
Unit 1024price $2,405square feet 796availibility Now
-
Unit 527price $2,425square feet 796availibility Now
-
Unit 1407price $2,295square feet 723availibility Now
-
Unit 1528price $2,370square feet 723availibility Now
-
Unit 1508price $2,370square feet 723availibility Now
-
Unit 1424price $2,245square feet 723availibility Now
-
Unit 1426price $2,295square feet 723availibility Now
-
Unit 1428price $2,370square feet 723availibility Now
-
Unit 614price $2,270square feet 748availibility Now
-
Unit 714price $2,270square feet 748availibility Now
-
Unit 814price $2,320square feet 748availibility Now
-
Unit 1016price $2,365square feet 748availibility Now
-
Unit 1014price $2,365square feet 748availibility Now
-
Unit 1114price $2,365square feet 748availibility Now
-
Unit 835price $2,905square feet 858availibility Now
-
Unit 935price $2,955square feet 858availibility Now
-
Unit 1035price $2,975square feet 858availibility Now
-
Unit 700price $2,664square feet 1,157availibility Now
-
Unit 600price $2,664square feet 1,157availibility Now
-
Unit 500price $2,679square feet 1,157availibility Now
-
Unit 1600price $2,859square feet 1,035availibility Now
-
Unit 620price $3,459square feet 1,459availibility Now
-
Unit 720price $3,509square feet 1,459availibility Now
-
Unit 920price $3,559square feet 1,459availibility Now
-
Unit 718price $3,794square feet 1,283availibility Now
-
Unit 918price $3,844square feet 1,283availibility Now
-
Unit 1118price $3,864square feet 1,283availibility Now
-
Unit 1312price $3,924square feet 1,483availibility Now
-
Unit 1412price $3,949square feet 1,483availibility Now
-
Unit 1512price $4,074square feet 1,483availibility Now
-
Unit 512price $4,069square feet 1,483availibility Now
-
Unit 912price $4,104square feet 1,483availibility Now
-
Unit 731price $1,615square feet 536availibility Now
-
Unit 821price $1,640square feet 536availibility Now
-
Unit 830price $1,665square feet 536availibility Now
-
Unit 1432price $1,750square feet 483availibility Now
-
Unit 1410price $1,750square feet 483availibility Now
-
Unit 1522price $1,750square feet 483availibility Now
-
Unit 533price $1,745square feet 540availibility Now
-
Unit 833price $1,755square feet 540availibility Now
-
Unit 933price $1,805square feet 540availibility Now
-
Unit 514price $2,380square feet 748availibility Now
-
Unit 824price $2,385square feet 796availibility Now
-
Unit 1024price $2,405square feet 796availibility Now
-
Unit 527price $2,425square feet 796availibility Now
-
Unit 1407price $2,295square feet 723availibility Now
-
Unit 1528price $2,370square feet 723availibility Now
-
Unit 1508price $2,370square feet 723availibility Now
-
Unit 1424price $2,245square feet 723availibility Now
-
Unit 1426price $2,295square feet 723availibility Now
-
Unit 1428price $2,370square feet 723availibility Now
-
Unit 614price $2,270square feet 748availibility Now
-
Unit 714price $2,270square feet 748availibility Now
-
Unit 814price $2,320square feet 748availibility Now
-
Unit 1016price $2,365square feet 748availibility Now
-
Unit 1014price $2,365square feet 748availibility Now
-
Unit 1114price $2,365square feet 748availibility Now
-
Unit 835price $2,905square feet 858availibility Now
-
Unit 935price $2,955square feet 858availibility Now
-
Unit 1035price $2,975square feet 858availibility Now
-
Unit 700price $2,664square feet 1,157availibility Now
-
Unit 600price $2,664square feet 1,157availibility Now
-
Unit 500price $2,679square feet 1,157availibility Now
-
Unit 1600price $2,859square feet 1,035availibility Now
-
Unit 620price $3,459square feet 1,459availibility Now
-
Unit 720price $3,509square feet 1,459availibility Now
-
Unit 920price $3,559square feet 1,459availibility Now
-
Unit 718price $3,794square feet 1,283availibility Now
-
Unit 918price $3,844square feet 1,283availibility Now
-
Unit 1118price $3,864square feet 1,283availibility Now
-
Unit 1312price $3,924square feet 1,483availibility Now
-
Unit 1412price $3,949square feet 1,483availibility Now
-
Unit 1512price $4,074square feet 1,483availibility Now
-
Unit 512price $4,069square feet 1,483availibility Now
-
Unit 912price $4,104square feet 1,483availibility Now
About The Northern
With a nod to the area’s industrial legacy, The Northern combines understated design, intelligent amenities, and a dynamic River North location to deliver a living experience that is equal parts comfort, luxury, and adventure. The Northern rises above its neighbors on the edge of the reinvented Denargo Market district to offer remarkably light-filled homes with expansive, iconic views. All surrounded by a vibrant, walkable neighborhood with easy access to some of Denver’s most desirable destinations.
The Northern is an apartment community located in Denver County and the 80216 ZIP Code. This area is served by the Denver County 1 attendance zone.
Unique Features
- 2X1 Bath
- Corner unit
- Level 10
- Level 7
- Level 14
- Level 8
- Pool Lounge With Poker, Billiards And Mo
- Level 5
- Pool View*
- ADA
- Level 12
- Level 15
- Level 9
- Large Balcony
- Level 11
- Nest Smart Thermostat
- Partial City View
- Fire Pit
- Level 16
- Level 6
- City View
- Level 13
- Powder Room
- Wine Rack
Community Amenities
Pool
Fitness Center
Elevator
Clubhouse
Roof Terrace
Controlled Access
Recycling
Business Center
Property Services
- Wi-Fi
- Controlled Access
- Maintenance on site
- Property Manager on Site
- Video Patrol
- 24 Hour Access
- On-Site Retail
- Recycling
- Renters Insurance Program
- Planned Social Activities
- Pet Care
- Pet Washing Station
- EV Charging
- Key Fob Entry
Shared Community
- Elevator
- Business Center
- Clubhouse
- Lounge
- Multi Use Room
- Storage Space
- Disposal Chutes
- Conference Rooms
Fitness & Recreation
- Fitness Center
- Hot Tub
- Pool
- Bicycle Storage
- Gameroom
- Media Center/Movie Theatre
- Pickleball Court
Outdoor Features
- Roof Terrace
- Sundeck
- Grill
- Picnic Area
Apartment Features
Washer/Dryer
Air Conditioning
Dishwasher
High Speed Internet Access
Walk-In Closets
Island Kitchen
Microwave
Refrigerator
Highlights
- High Speed Internet Access
- Washer/Dryer
- Air Conditioning
- Heating
- Ceiling Fans
- Smoke Free
- Cable Ready
- Sprinkler System
- Framed Mirrors
Kitchen Features & Appliances
- Dishwasher
- Disposal
- Ice Maker
- Stainless Steel Appliances
- Island Kitchen
- Kitchen
- Microwave
- Oven
- Range
- Refrigerator
- Freezer
- Quartz Countertops
Model Details
- Carpet
- Vinyl Flooring
- Views
- Walk-In Closets
- Double Pane Windows
- Window Coverings
- Floor to Ceiling Windows
- Balcony
Fees and Policies
The fees below are based on community-supplied data and may exclude additional fees and utilities. Use the calculator to add these fees to the base rent.
- Monthly Utilities & Services
-
Damage Waiver Program$13
-
Pest Control$5
-
Utility - Water$18
- One-Time Move-In Fees
-
Administrative Fee$300
-
Application Fee$22
- Dogs Allowed
-
Monthly pet rent$70
-
Pet deposit$200
-
Pet Limit2
-
Comments:Please call our Leasing Office for complete Pet Policy information. Colorado does not allow pet fees.
- Cats Allowed
-
Monthly pet rent$70
-
Pet deposit$200
-
Pet Limit2
-
Comments:Please call our Leasing Office for complete Pet Policy information. Colorado does not allow pet fees.
- Parking
-
GarageCovered, reserved parking in attached garage.$150/mo1 Max, Assigned Parking
-
Garage - Attached2nd vehicle covered, reserved$185/mo1 Max, Assigned Parking
Details
Lease Options
-
Available months 12,13,14,15,16,17,18
Property Information
-
Built in 2024
-
336 units/16 stories
- Wi-Fi
- Controlled Access
- Maintenance on site
- Property Manager on Site
- Video Patrol
- 24 Hour Access
- On-Site Retail
- Recycling
- Renters Insurance Program
- Planned Social Activities
- Pet Care
- Pet Washing Station
- EV Charging
- Key Fob Entry
- Elevator
- Business Center
- Clubhouse
- Lounge
- Multi Use Room
- Storage Space
- Disposal Chutes
- Conference Rooms
- Roof Terrace
- Sundeck
- Grill
- Picnic Area
- Fitness Center
- Hot Tub
- Pool
- Bicycle Storage
- Gameroom
- Media Center/Movie Theatre
- Pickleball Court
- 2X1 Bath
- Corner unit
- Level 10
- Level 7
- Level 14
- Level 8
- Pool Lounge With Poker, Billiards And Mo
- Level 5
- Pool View*
- ADA
- Level 12
- Level 15
- Level 9
- Large Balcony
- Level 11
- Nest Smart Thermostat
- Partial City View
- Fire Pit
- Level 16
- Level 6
- City View
- Level 13
- Powder Room
- Wine Rack
- High Speed Internet Access
- Washer/Dryer
- Air Conditioning
- Heating
- Ceiling Fans
- Smoke Free
- Cable Ready
- Sprinkler System
- Framed Mirrors
- Dishwasher
- Disposal
- Ice Maker
- Stainless Steel Appliances
- Island Kitchen
- Kitchen
- Microwave
- Oven
- Range
- Refrigerator
- Freezer
- Quartz Countertops
- Carpet
- Vinyl Flooring
- Views
- Walk-In Closets
- Double Pane Windows
- Window Coverings
- Floor to Ceiling Windows
- Balcony
| Monday | 10am - 6pm |
|---|---|
| Tuesday | 10am - 6pm |
| Wednesday | 10am - 6pm |
| Thursday | 10am - 6pm |
| Friday | 10am - 6pm |
| Saturday | 10am - 5pm |
| Sunday | 12pm - 5pm |
Situated along South Platte River in the heart of Denver, Ballpark is a sports enthusiast’s dream home. Home to Coors Field, locals and visitors alike enjoy catching a Colorado Rockies game and checking out the nearby restaurants and bars around town like ViewHouse BallPark. An abundance of craft breweries, unique eateries, and entertainment venues reside in this thriving urban neighborhood.
Enjoy a live music performance at Mercury Café and the Summit, or grab a bite to eat at Ophelia’s Electric Soapbox, followed by a drink at First Draft Taproom & Kitchen. Relax in the open green space and take in the mountain air at Commons Park, or bring your pup to Railyard Dog Park. Residents can easily travel around the city by taking the local public transit, with its hub being the Denver Union Station, a historic site opening in 1881.
Learn more about living in Ballpark| Colleges & Universities | Distance | ||
|---|---|---|---|
| Colleges & Universities | Distance | ||
| Drive: | 6 min | 2.1 mi | |
| Drive: | 6 min | 2.2 mi | |
| Drive: | 6 min | 2.2 mi | |
| Drive: | 10 min | 4.6 mi |
 The GreatSchools Rating helps parents compare schools within a state based on a variety of school quality indicators and provides a helpful picture of how effectively each school serves all of its students. Ratings are on a scale of 1 (below average) to 10 (above average) and can include test scores, college readiness, academic progress, advanced courses, equity, discipline and attendance data. We also advise parents to visit schools, consider other information on school performance and programs, and consider family needs as part of the school selection process.
The GreatSchools Rating helps parents compare schools within a state based on a variety of school quality indicators and provides a helpful picture of how effectively each school serves all of its students. Ratings are on a scale of 1 (below average) to 10 (above average) and can include test scores, college readiness, academic progress, advanced courses, equity, discipline and attendance data. We also advise parents to visit schools, consider other information on school performance and programs, and consider family needs as part of the school selection process.
View GreatSchools Rating Methodology
Transportation options available in Denver include Union Station Track 11, located 1.0 miles from The Northern. The Northern is near Denver International, located 23.3 miles or 32 minutes away.
| Transit / Subway | Distance | ||
|---|---|---|---|
| Transit / Subway | Distance | ||
| Walk: | 19 min | 1.0 mi | |
|
|
Drive: | 4 min | 1.5 mi |
| Drive: | 4 min | 1.5 mi | |
|
|
Drive: | 5 min | 1.6 mi |
|
|
Drive: | 5 min | 1.7 mi |
| Commuter Rail | Distance | ||
|---|---|---|---|
| Commuter Rail | Distance | ||
|
|
Drive: | 3 min | 1.2 mi |
|
|
Drive: | 4 min | 1.2 mi |
| Drive: | 4 min | 1.5 mi | |
| Drive: | 4 min | 1.6 mi | |
| Drive: | 10 min | 1.6 mi |
| Airports | Distance | ||
|---|---|---|---|
| Airports | Distance | ||
|
Denver International
|
Drive: | 32 min | 23.3 mi |
Time and distance from The Northern.
| Shopping Centers | Distance | ||
|---|---|---|---|
| Shopping Centers | Distance | ||
| Walk: | 13 min | 0.7 mi | |
| Walk: | 16 min | 0.8 mi | |
| Walk: | 18 min | 1.0 mi |
| Parks and Recreation | Distance | ||
|---|---|---|---|
| Parks and Recreation | Distance | ||
|
Lower Downtown Historic District (LoDo)
|
Drive: | 3 min | 1.2 mi |
|
Centennial Gardens
|
Drive: | 4 min | 1.5 mi |
|
Landry's Downtown Aquarium
|
Drive: | 5 min | 1.9 mi |
|
Children's Museum of Denver
|
Drive: | 8 min | 2.3 mi |
|
Civic Center Park
|
Drive: | 6 min | 2.3 mi |
| Hospitals | Distance | ||
|---|---|---|---|
| Hospitals | Distance | ||
| Drive: | 6 min | 2.0 mi | |
| Drive: | 7 min | 2.3 mi | |
| Drive: | 8 min | 3.0 mi |
| Military Bases | Distance | ||
|---|---|---|---|
| Military Bases | Distance | ||
| Drive: | 46 min | 20.7 mi | |
| Drive: | 84 min | 67.1 mi | |
| Drive: | 93 min | 76.7 mi |
The Northern Photos
-
The Northern
-
The Northern Unit 529
-
-
-
-
-
-
-
2BR, 2BA - 1,483SF - Kitchen
Models
-
Studio
-
Studio
-
Studio
-
Studio
-
Studio
-
Studio
Nearby Apartments
Within 50 Miles of The Northern
View More Communities-
Edison At Rino
3063 Brighton Blvd
Denver, CO 80216
1-2 Br $1,614-$3,693 0.4 mi
-
Infinity LoHi
2298 W 28th Ave
Denver, CO 80211
1-2 Br $1,941-$7,170 1.3 mi
-
Kalaco
1010 W Colfax Ave
Denver, CO 80204
1-3 Br $1,695-$4,200 1.6 mi
-
Ridian
3245 Eliot St
Denver, CO 80211
1-2 Br $1,775-$4,333 1.8 mi
-
Aspire 7th and Grant
670 N Grant St
Denver, CO 80203
1-2 Br $1,908-$3,580 2.4 mi
-
Traverse Apartments
5495 W 10th Ave
Lakewood, CO 80214
1-2 Br $1,416-$2,272 4.1 mi
The Northern has studios to two bedrooms with rent ranges from $1,549/mo. to $4,104/mo.
You can take a virtual tour of The Northern on Apartments.com.
The Northern is in Ballpark in the city of Denver. Here you’ll find three shopping centers within 1.0 mile of the property. Five parks are within 2.3 miles, including Lower Downtown Historic District (LoDo), Centennial Gardens, and Landry's Downtown Aquarium.
Applicant has the right to provide the property manager or owner with a Portable Tenant Screening Report (PTSR) that is not more than 30 days old, as defined in § 38-12-902(2.5), Colorado Revised Statutes; and 2) if Applicant provides the property manager or owner with a PTSR, the property manager or owner is prohibited from: a) charging Applicant a rental application fee; or b) charging Applicant a fee for the property manager or owner to access or use the PTSR.
What Are Walk Score®, Transit Score®, and Bike Score® Ratings?
Walk Score® measures the walkability of any address. Transit Score® measures access to public transit. Bike Score® measures the bikeability of any address.
What is a Sound Score Rating?
A Sound Score Rating aggregates noise caused by vehicle traffic, airplane traffic and local sources










