-
Monthly Rent
$1,466 - $4,018
-
Bedrooms
Studio - 3 bd
-
Bathrooms
1 - 2 ba
-
Square Feet
604 - 1,348 sq ft
Pricing & Floor Plans
-
Unit B-1230price $1,466square feet 604availibility Now
-
Unit B-1258price $1,466square feet 604availibility Now
-
Unit B-1330price $1,466square feet 604availibility Now
-
Unit B-1246price $1,668square feet 728availibility Now
-
Unit B-1346price $1,668square feet 728availibility Now
-
Unit B-1446price $1,668square feet 728availibility Now
-
Unit B-1206price $1,883square feet 1,018availibility Now
-
Unit B-1212price $1,883square feet 1,018availibility Now
-
Unit B-1306price $1,883square feet 1,018availibility Now
-
Unit B-1228price $2,348square feet 1,106availibility Now
-
Unit B-1328price $2,348square feet 1,107availibility Now
-
Unit B-1259price $2,373square feet 1,107availibility Now
-
Unit B-1348price $2,401square feet 1,112availibility Now
-
Unit B-1248price $2,401square feet 1,084availibility Now
-
Unit B-1448price $2,401square feet 1,084availibility Now
-
Unit B-1202price $3,066square feet 1,322availibility Now
-
Unit B-1262price $3,066square feet 1,322availibility Now
-
Unit B-1301price $3,066square feet 1,322availibility Now
-
Unit B-1236price $3,469square feet 1,348availibility Now
-
Unit B-1252price $3,469square feet 1,348availibility Now
-
Unit B-1336price $3,469square feet 1,348availibility Now
-
Unit B-1230price $1,466square feet 604availibility Now
-
Unit B-1258price $1,466square feet 604availibility Now
-
Unit B-1330price $1,466square feet 604availibility Now
-
Unit B-1246price $1,668square feet 728availibility Now
-
Unit B-1346price $1,668square feet 728availibility Now
-
Unit B-1446price $1,668square feet 728availibility Now
-
Unit B-1206price $1,883square feet 1,018availibility Now
-
Unit B-1212price $1,883square feet 1,018availibility Now
-
Unit B-1306price $1,883square feet 1,018availibility Now
-
Unit B-1228price $2,348square feet 1,106availibility Now
-
Unit B-1328price $2,348square feet 1,107availibility Now
-
Unit B-1259price $2,373square feet 1,107availibility Now
-
Unit B-1348price $2,401square feet 1,112availibility Now
-
Unit B-1248price $2,401square feet 1,084availibility Now
-
Unit B-1448price $2,401square feet 1,084availibility Now
-
Unit B-1202price $3,066square feet 1,322availibility Now
-
Unit B-1262price $3,066square feet 1,322availibility Now
-
Unit B-1301price $3,066square feet 1,322availibility Now
-
Unit B-1236price $3,469square feet 1,348availibility Now
-
Unit B-1252price $3,469square feet 1,348availibility Now
-
Unit B-1336price $3,469square feet 1,348availibility Now
About The Oslo KC
Welcome to The Oslo, where Scandinavian design meets contemporary Kansas living in the heart of Overland Park. At 13600 Antioch Road, our residents enjoy a life of elegance and tranquility in a community designed with fine attention to detail—from the serene interiors to the meticulously landscaped gardens. Our range of studio to three-bedroom apartments caters to diverse needs, featuring spacious layouts, high-end finishes, and modern amenities. Whether you're unwinding in our resort-style pool, staying active in the state-of-the-art fitness center, or fostering creativity in our communal maker's space, The Oslo offers a unique lifestyle where every day feels like a retreat. Located within the prestigious Blue Valley School District, families at The Oslo benefit from access to some of the best educational opportunities in the region.
The Oslo KC is an apartment community located in Johnson County and the 66221 ZIP Code. This area is served by the Blue Valley School District (Overland Park) attendance zone.
Unique Features
- Pet Spa with Wash and Grooming
- Valet Trash and On-site Glass Recycling
- Covered Parking
- Co-working spaces
- Picturesque Windows: Oversized Energy Efficient Window
- Walk-in Showers with Glass Doors
- Kitchen Islands
- Mobile App HVAC Controls
- Oversized Tubs
- Private Garages
- Private Pool Cabanas
- The Collab: Conference Room
- The Hub: Private Work/Virtual Meeting Space
- Abundant Outdoor Lighting
- ButterflyMX: Resident Controlled Community Access with Exterior Building Video Intercoms
- Community Kitchen & Lounge
- First Floor 10’ Ceilings
- The Daily Grind: Artisan Coffee Bar
- Bathroom Linen Closets
- EV Charging
- Garden Terrace with Cafe Alcoves
- Infrared Sauna Studio
- Outdoor Living: Large Private Patios*
- USB Electrical Outlets
- In-Unit Laundry Room with Full-Size Washer and Dryer
- Keyless Unit Entry: Smart Locks with Mobile App Capabilities
- Modern Kitchen Finishes
- Smart-Tech Apartments with Resident Mobile Controls
- Billiards Room
- Community Pond with Outdoor Grill
- First Floor Unit Extended Patio Lanais
- Large Walk-in Closets
- Luxer One: Automated Package Acceptance Smart Lockers
- On Air: Podcast Studio
- Outdoor Livingroom: Lounge Seating, Television and Games
- Private Storage Units
- Resort-Style Pool with Reef Loungers and Swim Up Bar Seating
- 24-Hour Fitness Studio
- Community Wi-Fi
- Large Firepit Gathering Space
- Reservable Event Space
- Ride Hub: Dedicated Ride-Share Lounge
- TeeBox & Lounge: Golf Simulator
Community Amenities
Pool
Fitness Center
Laundry Facilities
Elevator
Clubhouse
Controlled Access
Recycling
Grill
Property Services
- Package Service
- Community-Wide WiFi
- Wi-Fi
- Laundry Facilities
- Controlled Access
- Maintenance on site
- Property Manager on Site
- 24 Hour Access
- Trash Pickup - Curbside
- Recycling
- Online Services
- Planned Social Activities
- Pet Care
- Pet Play Area
- EV Charging
Shared Community
- Elevator
- Clubhouse
- Lounge
- Multi Use Room
- Conference Rooms
Fitness & Recreation
- Fitness Center
- Sauna
- Spa
- Pool
- Gameroom
Outdoor Features
- Sundeck
- Cabana
- Grill
- Pond
- Dog Park
Apartment Features
Washer/Dryer
Air Conditioning
Dishwasher
High Speed Internet Access
Hardwood Floors
Walk-In Closets
Island Kitchen
Microwave
Highlights
- High Speed Internet Access
- Wi-Fi
- Washer/Dryer
- Air Conditioning
- Ceiling Fans
- Trash Compactor
- Storage Space
- Tub/Shower
- Intercom
Kitchen Features & Appliances
- Dishwasher
- Disposal
- Ice Maker
- Stainless Steel Appliances
- Pantry
- Island Kitchen
- Eat-in Kitchen
- Kitchen
- Microwave
- Oven
- Range
- Refrigerator
- Freezer
- Quartz Countertops
Model Details
- Hardwood Floors
- Carpet
- High Ceilings
- Den
- Walk-In Closets
- Linen Closet
- Window Coverings
- Large Bedrooms
- Balcony
- Patio
- Garden
Fees and Policies
The fees below are based on community-supplied data and may exclude additional fees and utilities. Use the calculator to add these fees to the base rent.
- One-Time Move-In Fees
-
Administrative Fee$300
-
Application Fee$50
- Dogs Allowed
-
Monthly pet rent$30
-
One time Fee$500
-
Pet Limit2
- Cats Allowed
-
Monthly pet rent$30
-
One time Fee$500
-
Pet Limit2
- Parking
-
Carport$60/moAssigned Parking
-
Garage - Detached$125/moAssigned Parking
-
Garage - Attached$175/moAssigned Parking
Details
Lease Options
-
9 months, 10 months, 11 months, 12 months, 13 months, 14 months, 15 months
Property Information
-
Built in 2025
-
413 units/4 stories
- Package Service
- Community-Wide WiFi
- Wi-Fi
- Laundry Facilities
- Controlled Access
- Maintenance on site
- Property Manager on Site
- 24 Hour Access
- Trash Pickup - Curbside
- Recycling
- Online Services
- Planned Social Activities
- Pet Care
- Pet Play Area
- EV Charging
- Elevator
- Clubhouse
- Lounge
- Multi Use Room
- Conference Rooms
- Sundeck
- Cabana
- Grill
- Pond
- Dog Park
- Fitness Center
- Sauna
- Spa
- Pool
- Gameroom
- Pet Spa with Wash and Grooming
- Valet Trash and On-site Glass Recycling
- Covered Parking
- Co-working spaces
- Picturesque Windows: Oversized Energy Efficient Window
- Walk-in Showers with Glass Doors
- Kitchen Islands
- Mobile App HVAC Controls
- Oversized Tubs
- Private Garages
- Private Pool Cabanas
- The Collab: Conference Room
- The Hub: Private Work/Virtual Meeting Space
- Abundant Outdoor Lighting
- ButterflyMX: Resident Controlled Community Access with Exterior Building Video Intercoms
- Community Kitchen & Lounge
- First Floor 10’ Ceilings
- The Daily Grind: Artisan Coffee Bar
- Bathroom Linen Closets
- EV Charging
- Garden Terrace with Cafe Alcoves
- Infrared Sauna Studio
- Outdoor Living: Large Private Patios*
- USB Electrical Outlets
- In-Unit Laundry Room with Full-Size Washer and Dryer
- Keyless Unit Entry: Smart Locks with Mobile App Capabilities
- Modern Kitchen Finishes
- Smart-Tech Apartments with Resident Mobile Controls
- Billiards Room
- Community Pond with Outdoor Grill
- First Floor Unit Extended Patio Lanais
- Large Walk-in Closets
- Luxer One: Automated Package Acceptance Smart Lockers
- On Air: Podcast Studio
- Outdoor Livingroom: Lounge Seating, Television and Games
- Private Storage Units
- Resort-Style Pool with Reef Loungers and Swim Up Bar Seating
- 24-Hour Fitness Studio
- Community Wi-Fi
- Large Firepit Gathering Space
- Reservable Event Space
- Ride Hub: Dedicated Ride-Share Lounge
- TeeBox & Lounge: Golf Simulator
- High Speed Internet Access
- Wi-Fi
- Washer/Dryer
- Air Conditioning
- Ceiling Fans
- Trash Compactor
- Storage Space
- Tub/Shower
- Intercom
- Dishwasher
- Disposal
- Ice Maker
- Stainless Steel Appliances
- Pantry
- Island Kitchen
- Eat-in Kitchen
- Kitchen
- Microwave
- Oven
- Range
- Refrigerator
- Freezer
- Quartz Countertops
- Hardwood Floors
- Carpet
- High Ceilings
- Den
- Walk-In Closets
- Linen Closet
- Window Coverings
- Large Bedrooms
- Balcony
- Patio
- Garden
| Monday | 9am - 6pm |
|---|---|
| Tuesday | 9am - 6pm |
| Wednesday | 9am - 6pm |
| Thursday | 9am - 6pm |
| Friday | 9am - 6pm |
| Saturday | 10am - 4pm |
| Sunday | Closed |
Situated about ten miles southwest of Kansas City, Overland Park is a dynamic suburb brimming with vibrant amenities in a laidback locale. Overland Park offers suburban staples like tranquil residential neighborhoods, excellent schools, and the sprawling retail destination Oak Park Mall. However, Overland Park also provides a small-town feel that is most evident in its charming downtown, which features a combination of specialty boutiques and diverse restaurants in historic buildings.
Overland Park is home to numerous metropolitan amenities as well, including the popular Prairiefire complex, which touts countless shops, restaurants, a museum, and a movie theater in a singular, walkable area. The city also contains the Overland Park Arboretum and Botanical Gardens, Deanna Rose Children’s Farmstead, and the Sprint World Headquarters Campus.
Overland Park residents enjoy an affordable cost of living, along with a wide variety of apartments available for rent.
Learn more about living in Overland Park| Colleges & Universities | Distance | ||
|---|---|---|---|
| Colleges & Universities | Distance | ||
| Drive: | 13 min | 6.6 mi | |
| Drive: | 12 min | 6.8 mi | |
| Drive: | 14 min | 7.6 mi | |
| Drive: | 28 min | 16.1 mi |
 The GreatSchools Rating helps parents compare schools within a state based on a variety of school quality indicators and provides a helpful picture of how effectively each school serves all of its students. Ratings are on a scale of 1 (below average) to 10 (above average) and can include test scores, college readiness, academic progress, advanced courses, equity, discipline and attendance data. We also advise parents to visit schools, consider other information on school performance and programs, and consider family needs as part of the school selection process.
The GreatSchools Rating helps parents compare schools within a state based on a variety of school quality indicators and provides a helpful picture of how effectively each school serves all of its students. Ratings are on a scale of 1 (below average) to 10 (above average) and can include test scores, college readiness, academic progress, advanced courses, equity, discipline and attendance data. We also advise parents to visit schools, consider other information on school performance and programs, and consider family needs as part of the school selection process.
View GreatSchools Rating Methodology
Transportation options available in Overland Park include Crossroads On Main At 19Th St Sb, located 20.3 miles from The Oslo KC. The Oslo KC is near Kansas City International, located 38.2 miles or 48 minutes away.
| Transit / Subway | Distance | ||
|---|---|---|---|
| Transit / Subway | Distance | ||
| Drive: | 27 min | 20.3 mi | |
| Drive: | 28 min | 20.6 mi | |
| Drive: | 27 min | 20.8 mi | |
| Drive: | 27 min | 20.8 mi | |
| Drive: | 28 min | 21.0 mi |
| Commuter Rail | Distance | ||
|---|---|---|---|
| Commuter Rail | Distance | ||
|
|
Drive: | 29 min | 20.8 mi |
|
|
Drive: | 30 min | 21.8 mi |
|
|
Drive: | 37 min | 26.4 mi |
|
|
Drive: | 49 min | 37.7 mi |
| Airports | Distance | ||
|---|---|---|---|
| Airports | Distance | ||
|
Kansas City International
|
Drive: | 48 min | 38.2 mi |
Time and distance from The Oslo KC.
| Shopping Centers | Distance | ||
|---|---|---|---|
| Shopping Centers | Distance | ||
| Walk: | 7 min | 0.4 mi | |
| Walk: | 9 min | 0.5 mi | |
| Walk: | 10 min | 0.5 mi |
| Parks and Recreation | Distance | ||
|---|---|---|---|
| Parks and Recreation | Distance | ||
|
Deanna Rose Children's Farmstead
|
Drive: | 4 min | 1.7 mi |
|
Ironwoods Park - Prairie Oak Nature Center
|
Drive: | 8 min | 4.9 mi |
|
Overland Park Arboretum
|
Drive: | 10 min | 7.1 mi |
|
Mahaffie Stagecoach Stop & Farm
|
Drive: | 15 min | 7.4 mi |
|
Ernie Miller Nature Center
|
Drive: | 20 min | 9.6 mi |
| Hospitals | Distance | ||
|---|---|---|---|
| Hospitals | Distance | ||
| Drive: | 6 min | 2.6 mi | |
| Drive: | 6 min | 3.2 mi | |
| Drive: | 8 min | 4.4 mi |
| Military Bases | Distance | ||
|---|---|---|---|
| Military Bases | Distance | ||
| Drive: | 62 min | 46.1 mi |
Property Ratings at The Oslo KC
I recently had the opportunity to tour a two-bedroom apartment during a hard hat tour, and I was really impressed! The team was incredibly welcoming and made the experience enjoyable. I’m excited to see the rest of the community once it’s fully open. Can’t wait to return for a complete tour!
I recently had the opportunity to tour a two-bedroom apartment during a hard hat tour, and I was really impressed! The team was incredibly welcoming and made the experience enjoyable. I’m excited to see the rest of the community once it’s fully open. Can’t wait to return for a complete tour!
The Oslo KC Photos
-
The Oslo KC
-
Studio S1 604+ SF
-
3BR, 2BA - 1,348SF
-
A1_Kitchen
-
B3_LivingRoom
-
B3_PrimaryBedroom
-
TV_Lounge
-
Spa
-
SoundStudio
Nearby Apartments
Within 50 Miles of The Oslo KC
View More Communities-
Avenue 80
8045 Metcalf Ave
Overland Park, KS 66204
1-2 Br $1,578-$3,787 7.1 mi
-
Leawood Village Apartments
8660 State Line Rd
Leawood, KS 66206
1-3 Br $1,750-$5,069 7.4 mi
-
Domain City Center
8800 Penrose Ln
Lenexa, KS 66219
1-2 Br $1,699-$3,657 7.9 mi
-
Westside Flats
1700 Madison Ave
Kansas City, MO 64108
1-3 Br $2,095-$3,120 15.4 mi
-
West Bottoms Flats
1515 W 9th St
Kansas City, MO 64101
1-2 Br $1,020-$2,839 16.0 mi
-
Roaster's Block
701 Broadway Blvd
Kansas City, MO 64105
1-3 Br $1,437-$6,338 16.3 mi
The Oslo KC has studios to three bedrooms with rent ranges from $1,466/mo. to $4,018/mo.
You can take a virtual tour of The Oslo KC on Apartments.com.
What Are Walk Score®, Transit Score®, and Bike Score® Ratings?
Walk Score® measures the walkability of any address. Transit Score® measures access to public transit. Bike Score® measures the bikeability of any address.
What is a Sound Score Rating?
A Sound Score Rating aggregates noise caused by vehicle traffic, airplane traffic and local sources
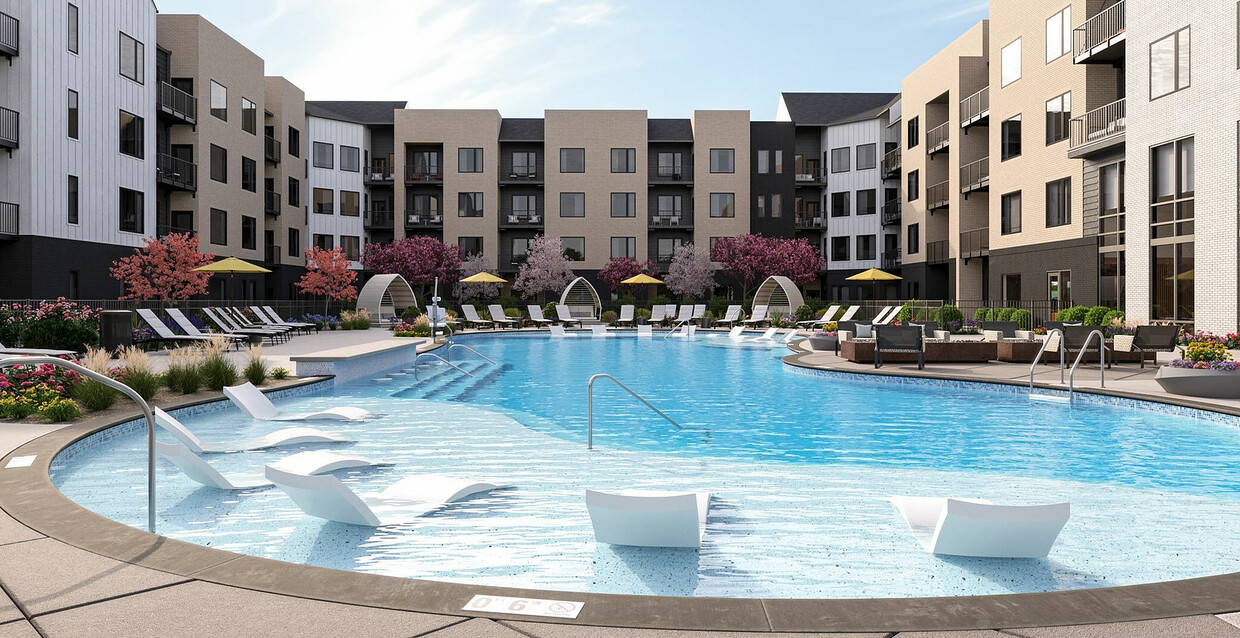
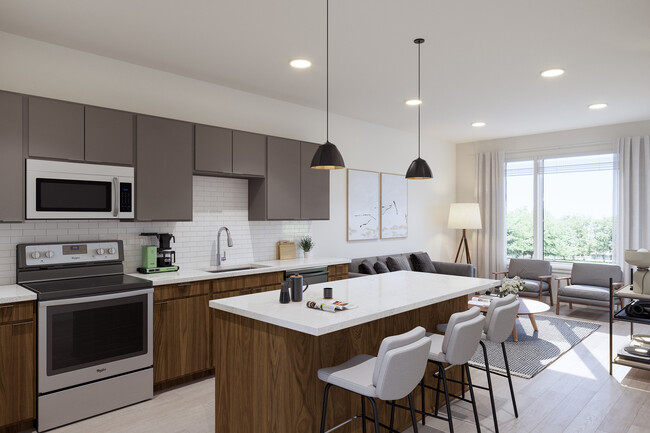
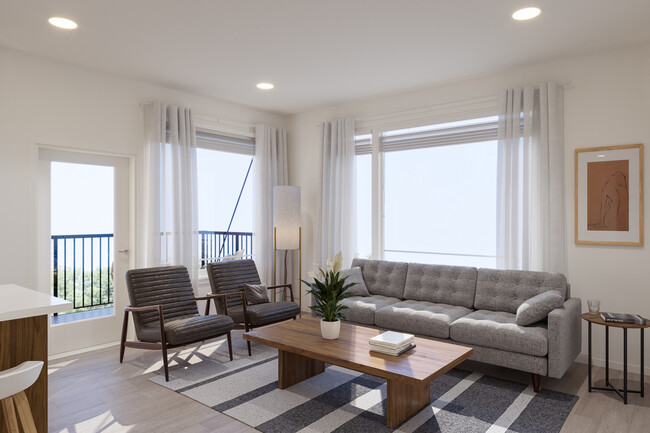
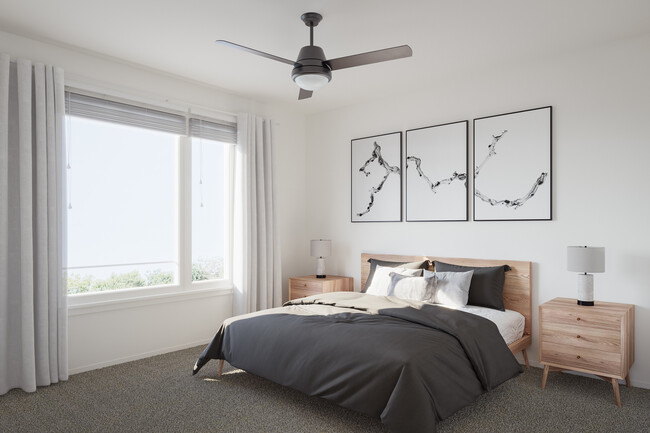
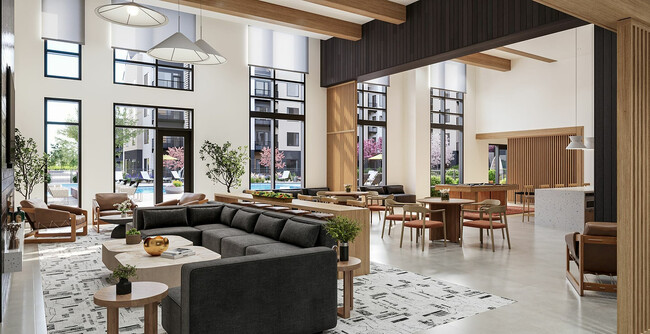
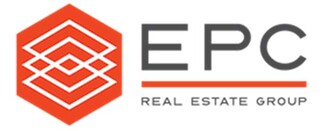


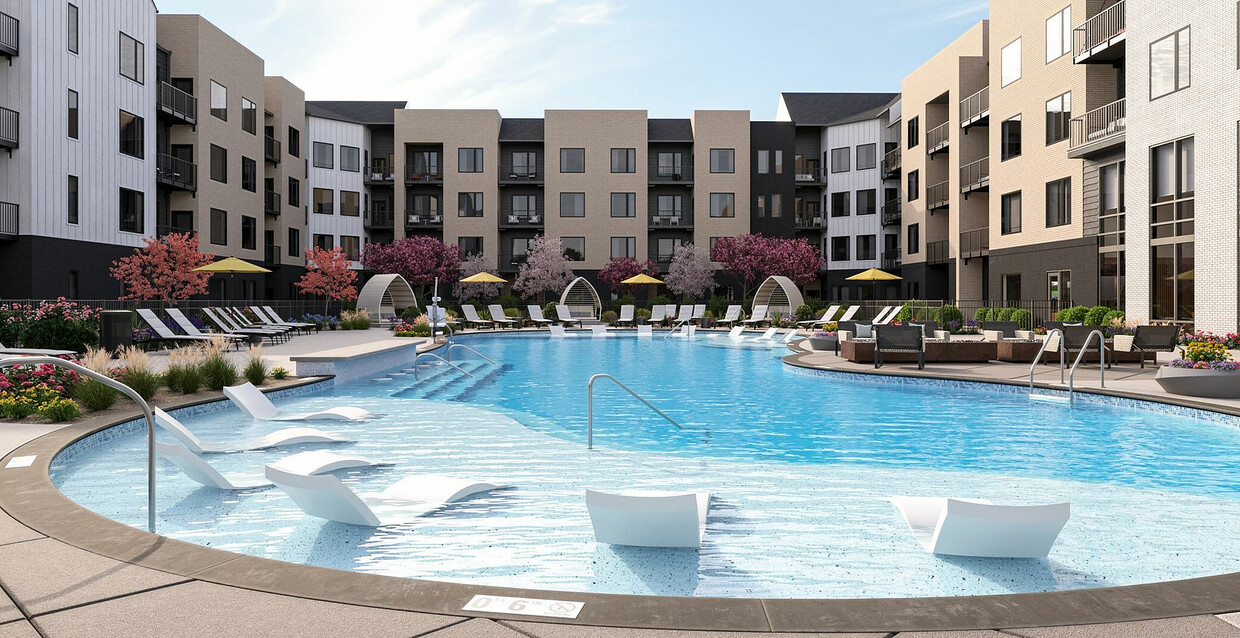
Responded To This Review