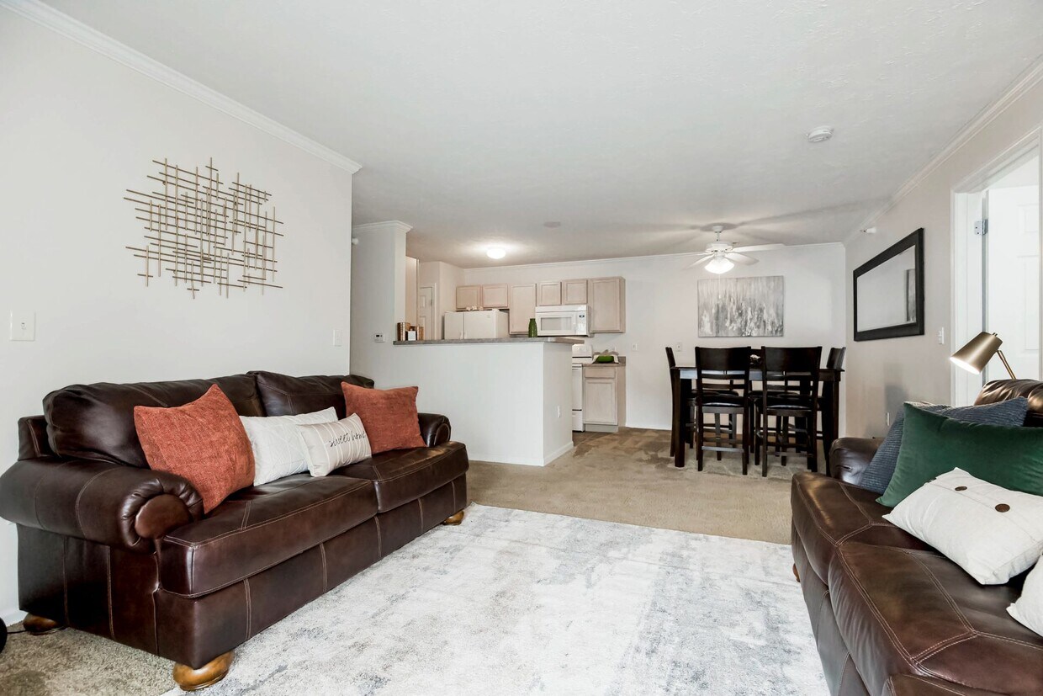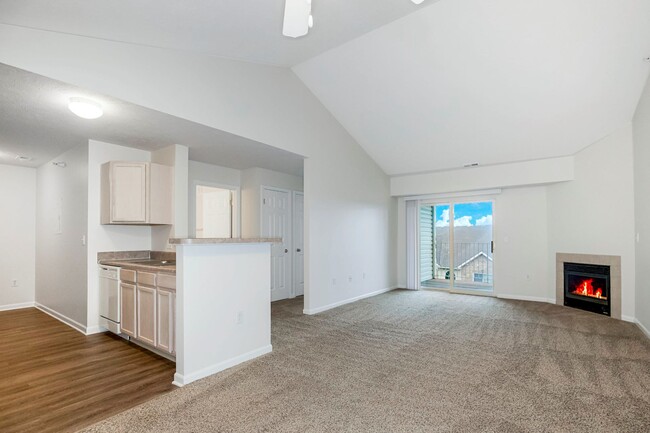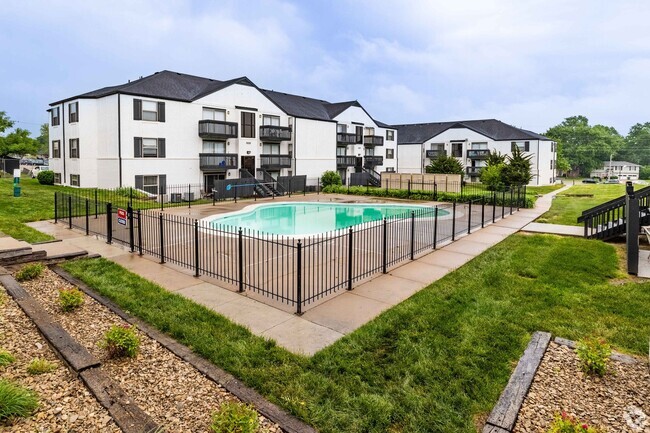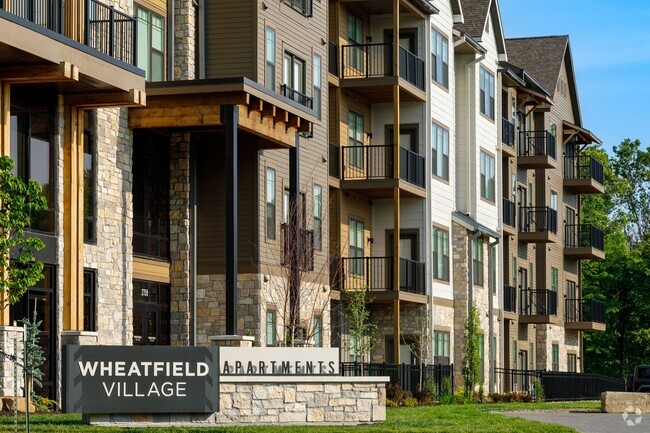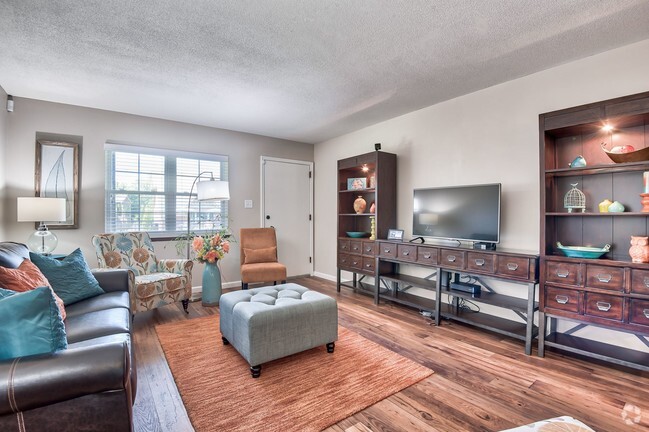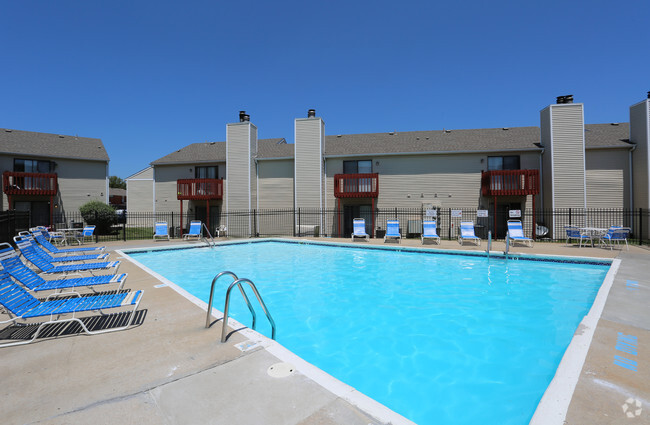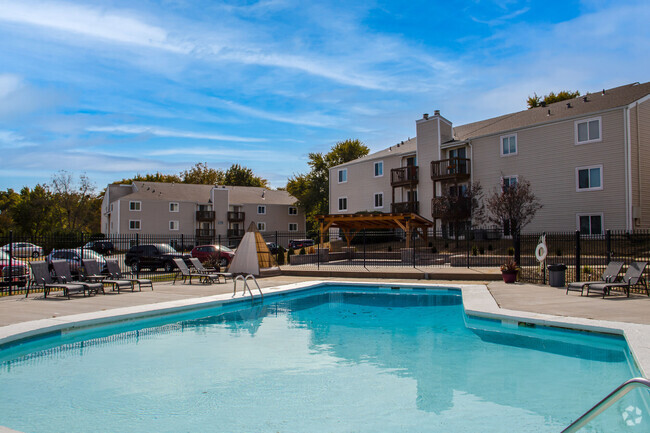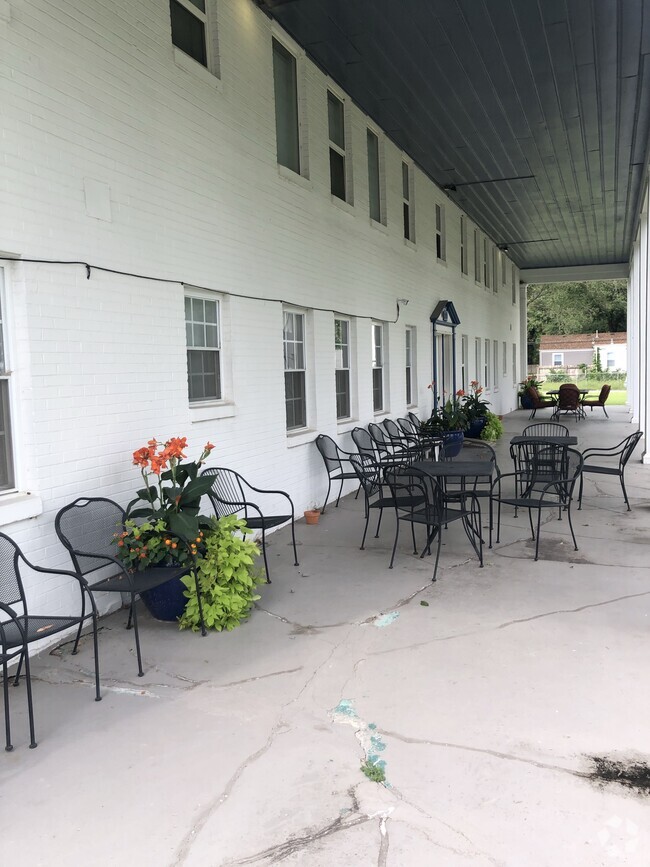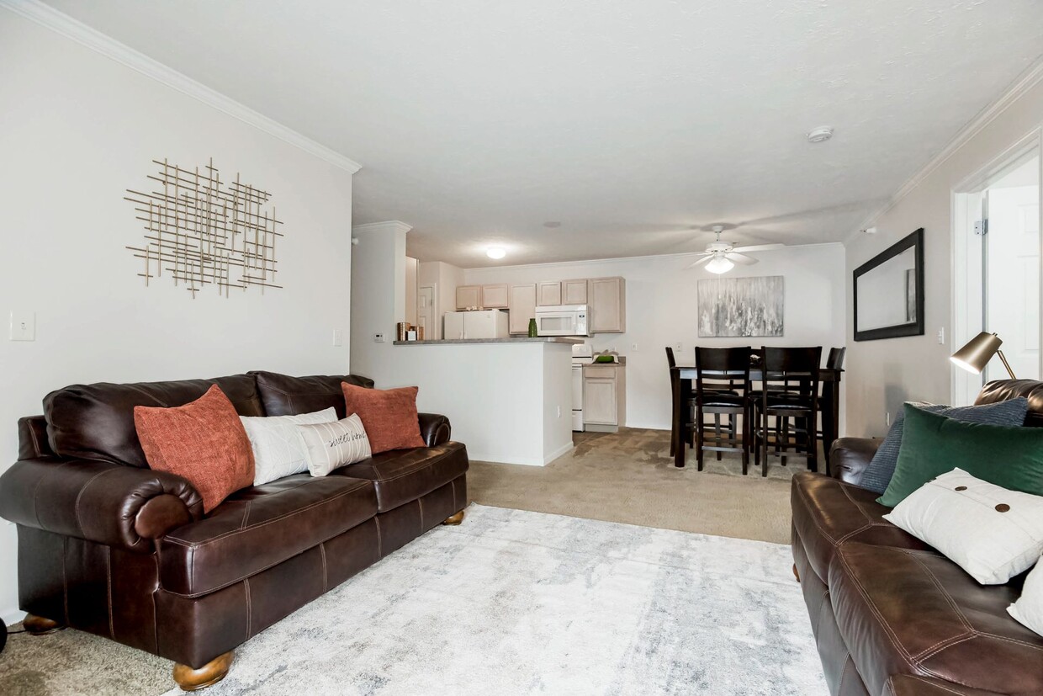-
Monthly Rent
$1,144 - $1,891
-
Bedrooms
1 - 2 bd
-
Bathrooms
1 - 2 ba
-
Square Feet
886 - 1,188 sq ft
Perched atop a hill off Huntoon St, near I-470 and Route 75, The Overlook is where convenience and comfort converge. Ranging from one, two and three-bedroom floor plans, The Overlook has a wide range of living options for your next home. Get your shopping fix in at the West Ridge Mall, spend the day exploring the Topeka Zoo, let your competitive side out to play at the West Ridge Lanes Family Fun Center or nearby Sports Center with go-karts and mini golf. Head up the road to Matrot Castle for a wine-tasting. Sit back, relax. Your new home awaits.
Pricing & Floor Plans
-
Unit 1414-10price Call for Rentsquare feet 886availibility Jun 3
-
Unit 1332-10price $1,184square feet 886availibility Jun 28
-
Unit 1428-01price $1,159square feet 886availibility Jul 3
-
Unit 1429-04price $1,428square feet 1,188availibility Jun 6
-
Unit 1316-05price $1,348square feet 1,188availibility Jun 7
-
Unit 1309-10price $1,333square feet 1,188availibility Jun 14
-
Unit 1414-10price Call for Rentsquare feet 886availibility Jun 3
-
Unit 1332-10price $1,184square feet 886availibility Jun 28
-
Unit 1428-01price $1,159square feet 886availibility Jul 3
-
Unit 1429-04price $1,428square feet 1,188availibility Jun 6
-
Unit 1316-05price $1,348square feet 1,188availibility Jun 7
-
Unit 1309-10price $1,333square feet 1,188availibility Jun 14
About The Overlook
Perched atop a hill off Huntoon St, near I-470 and Route 75, The Overlook is where convenience and comfort converge. Ranging from one, two and three-bedroom floor plans, The Overlook has a wide range of living options for your next home. Get your shopping fix in at the West Ridge Mall, spend the day exploring the Topeka Zoo, let your competitive side out to play at the West Ridge Lanes Family Fun Center or nearby Sports Center with go-karts and mini golf. Head up the road to Matrot Castle for a wine-tasting. Sit back, relax. Your new home awaits.
The Overlook is an apartment community located in Shawnee County and the 66615 ZIP Code. This area is served by the Auburn-Washburn attendance zone.
Unique Features
- Fully-Equipped Kitchen
- Resident Lounge
- Secured Package Center
- Detached Garages
- Dog Waste Stations
- Full-Size Washer/Dryer
- Ceiling Fan
- Common Area Wi-Fi Access
- Patio/Balcony
- Pet Friendly
- Vaulted Ceilings
- Central Heat and Air Conditioning
- Flexible Rent Payments
- Separate Dining Room Area
- Outdoor Kitchen
- Patio/Balcony Storage
- Plush Carpeting
- White Appliances
- Preinstalled WiFi with 1st Month Free from Cox
- Wood-Style Flooring
- Sparkling Outdoor Pool
Community Amenities
Pool
Fitness Center
Playground
Clubhouse
- Controlled Access
- Maintenance on site
- Property Manager on Site
- Renters Insurance Program
- Planned Social Activities
- Pet Play Area
- Business Center
- Clubhouse
- Lounge
- Corporate Suites
- Walk-Up
- Fitness Center
- Spa
- Pool
- Playground
- Dog Park
Apartment Features
Washer/Dryer
Air Conditioning
Dishwasher
Walk-In Closets
Microwave
Refrigerator
Wi-Fi
Disposal
Highlights
- Wi-Fi
- Washer/Dryer
- Air Conditioning
- Heating
- Ceiling Fans
- Cable Ready
- Double Vanities
- Fireplace
- Sprinkler System
Kitchen Features & Appliances
- Dishwasher
- Disposal
- Ice Maker
- Kitchen
- Microwave
- Oven
- Range
- Refrigerator
Model Details
- Carpet
- Dining Room
- Crown Molding
- Vaulted Ceiling
- Views
- Walk-In Closets
- Window Coverings
- Balcony
- Deck
Fees and Policies
The fees below are based on community-supplied data and may exclude additional fees and utilities.
- One-Time Move-In Fees
-
Administrative Fee$150
-
Application Fee$50
-
Other$230
- Dogs Allowed
-
Monthly pet rent$20
-
One time Fee$350
-
Pet deposit$300
-
Pet Limit2
-
Restrictions:Maximum of 2 pets per apartment. Dogs must be 6 months of age or older.
-
Comments:One Time Fee For Second Dog: $150. Pet Deposit For Second Dog: $100. Fees are per pet. $50 DNA Registration Fee (PooPrints).
- Cats Allowed
-
Monthly pet rent$20
-
One time Fee$350
-
Pet deposit$300
-
Pet Limit2
-
Comments:One Time Fee For Second Cat: $150. Pet Deposit For Second Cat: $100.
- Parking
-
Garage$65 - $75/mo1 Max
-
Other--
Details
Lease Options
-
3, 4, 5, 6, 7, 8, 9, 10, 11, 12, 13
Property Information
-
Built in 2002
-
318 units/3 stories
- Controlled Access
- Maintenance on site
- Property Manager on Site
- Renters Insurance Program
- Planned Social Activities
- Pet Play Area
- Business Center
- Clubhouse
- Lounge
- Corporate Suites
- Walk-Up
- Dog Park
- Fitness Center
- Spa
- Pool
- Playground
- Fully-Equipped Kitchen
- Resident Lounge
- Secured Package Center
- Detached Garages
- Dog Waste Stations
- Full-Size Washer/Dryer
- Ceiling Fan
- Common Area Wi-Fi Access
- Patio/Balcony
- Pet Friendly
- Vaulted Ceilings
- Central Heat and Air Conditioning
- Flexible Rent Payments
- Separate Dining Room Area
- Outdoor Kitchen
- Patio/Balcony Storage
- Plush Carpeting
- White Appliances
- Preinstalled WiFi with 1st Month Free from Cox
- Wood-Style Flooring
- Sparkling Outdoor Pool
- Wi-Fi
- Washer/Dryer
- Air Conditioning
- Heating
- Ceiling Fans
- Cable Ready
- Double Vanities
- Fireplace
- Sprinkler System
- Dishwasher
- Disposal
- Ice Maker
- Kitchen
- Microwave
- Oven
- Range
- Refrigerator
- Carpet
- Dining Room
- Crown Molding
- Vaulted Ceiling
- Views
- Walk-In Closets
- Window Coverings
- Balcony
- Deck
| Monday | 9am - 6pm |
|---|---|
| Tuesday | 9am - 6pm |
| Wednesday | 9am - 6pm |
| Thursday | 9am - 6pm |
| Friday | 9am - 6pm |
| Saturday | 10am - 5pm |
| Sunday | Closed |
Located along the Kansas River and known for its cheerful tulips, Topeka is a Midwestern gem that combines a busy, bustling downtown -- this is the capital city of Kansas and the seat of Shawnee County, after all -- with the natural beauty of the prairie. Topeka is also a college town, home to Washburn University -- a public university established in 1865.
Founded in 1854, Topeka has long played an important role in US history. It was an important part of the Oregon Trail, with a ferry located in Topeka that helped the travelers cross the river. The Brown v. Board of Education, a court ruling that ended public school segregation in 1954, involved a school in Topeka, and today the Brown v. Board of Education Historic Site features galleries, special exhibits, and tours.
Learn more about living in Topeka| Colleges & Universities | Distance | ||
|---|---|---|---|
| Colleges & Universities | Distance | ||
| Drive: | 9 min | 4.5 mi | |
| Drive: | 40 min | 34.3 mi | |
| Drive: | 45 min | 37.0 mi |
 The GreatSchools Rating helps parents compare schools within a state based on a variety of school quality indicators and provides a helpful picture of how effectively each school serves all of its students. Ratings are on a scale of 1 (below average) to 10 (above average) and can include test scores, college readiness, academic progress, advanced courses, equity, discipline and attendance data. We also advise parents to visit schools, consider other information on school performance and programs, and consider family needs as part of the school selection process.
The GreatSchools Rating helps parents compare schools within a state based on a variety of school quality indicators and provides a helpful picture of how effectively each school serves all of its students. Ratings are on a scale of 1 (below average) to 10 (above average) and can include test scores, college readiness, academic progress, advanced courses, equity, discipline and attendance data. We also advise parents to visit schools, consider other information on school performance and programs, and consider family needs as part of the school selection process.
View GreatSchools Rating Methodology
Property Ratings at The Overlook
Living at the Overlook has been such a blessing. The apartment layout and appliances make it comfortable. The well maintained grounds make for a peaceful evening walk. The management and maintenance teams are phenomenal. Wouldn't want to live in an any other apartment!
Property Manager at The Overlook, Responded To This Review
Thank you so much for leaving us a review about your experience living at our community! Our team at The Overlook works hard to make sure all of our residents receive exceptional, friendly service and we are glad to hear we have been living up to those expectations. Please don't hesitate to reach out in the future if you ever need anything, we are always here to help! We look forward to continue welcoming you home here!
I just would like to say that the overlook Apartment has the best maintenance team. I would like to especially give mad praise to Wes he went above and beyond to fix my garage door. Also I think they have the greatest management staff in Topeka.
Property Manager at The Overlook, Responded To This Review
Thank you so much for leaving us a review! We are so glad to hear that you have had a positive experience with our team at The Overlook. We work hard to make sure that all of our residents feel safe and happy when living at our community. Please feel free to reach out in the future if you ever need anything from us!
The Overlook is a great location. Close to entertainment and shopping. The facilities are updated and clean and I love the staff. They are sooo nice and amazing!
Property Manager at The Overlook, Responded To This Review
Thank you so much for leaving us a review! We are so glad to hear that you have had a positive experience with our team at The Overlook. We work hard to make sure that all of our residents feel safe and happy when living at our community. Please feel free to reach out in the future if you ever need anything from us!
Everything about this place is amazing. The ladies upfront are so SWEET, and helpful. They are very upfront about costs, leasing policies, and answer any questions that I have. There is a monthly newsletter that gives updates about any events/ things that are going on in the complex. The maintenance guys are GREAT. They are so nice, and very efficient. The unit itself is spacious and modern. Great amenities, including the pool and gym. It's a wonderful location with a beautiful view. 10/10 would recommend!
Property Manager at The Overlook, Responded To This Review
Thank you so much for leaving us a review! We are so glad to hear that you have had a positive experience with our team at The Overlook. We work hard to make sure that all of our residents feel safe and happy when living at our community. Please feel free to reach out in the future if you ever need anything from us!
The unit met my expectations based on the model shown. Parking is never a problem. Staff is friendly. Facilities/Gym are/is clean and well maintained. Monthly events and news is posted on the building entrance. Events are fun and engaging. I cannot come up with anything bad/negative to say.
Property Manager at The Overlook, Responded To This Review
Thank you so much for your kind review! Please don't hesitate to reach out if there is anything we can do for you!
I've just resigned her for a third year, and having lived in all different types of rental apartments all over the country, I found this place to be one of the friendliest places by far. The apartment management folks are typically very responsive and helpful (with one or two rare exceptions, nothing major), and for the size of the apartments, very reasonably priced, especially in comparison to other places I've lived. The appliances could use a bit of updating, and the outside parking definitely needs improvement. Because several of the apartments are occupied by families owning more than one vehicle, they really should assigning one space, per apartment, per building, this way renters with only one vehicle are able to park in their assigned spot in front of or close to their building any time of day or night. This would improve both the safety and convenience of getting to and from your building and your vehicle. Overall, though, it's been a very lovely place to live.
Property Manager at The Overlook, Responded To This Review
Thank you so much for this review! We are so glad that your experience with us at The Overlook has been positive and friendly. We work hard to make sure that all of our residents and visitors receive exceptional service when at our community and are happy to know we are living up to those expectations. If you ever need anything from us please don't hesitate to call or text us at (785) 414-5670.
Moved in May 2022. Easy to work with staff. Always available to answer questions and address concerns. Quick response to maintenance requests. Friendly, quiet community highly recommended.
Property Manager at The Overlook, Responded To This Review
Thank you so much for leaving us a review! We are so glad to hear that you have had a positive experience with our team at The Overlook. Please don't hesitate to reach out in the future if you ever need anything from us, we are always here to help!
The Overlook has the best apartments in Topeka for sure! My leasing agent Jaelyn was super sweet and helpful! 10/10!
Property Manager at The Overlook, Responded To This Review
Thank you so much for leaving us a review! We are so glad to hear that you have had a positive experience with our team at The Overlook. We work hard to make sure that all of our residents feel safe and happy when living at our community. Please feel free to reach out in the future if you ever need anything from us!
This is a beautiful place to live! The staff is very friendly and helpful!
Property Manager at The Overlook, Responded To This Review
We appreciate your positive review about your living experience with us at The Overlook! We are glad we could provide you with prompt and friendly service. Please don't hesitate to reach out to us if there's anything more we can do!
Great place to live with good service. They allow dogs which is a plus
Property Manager at The Overlook, Responded To This Review
Thank you so much for the review! We are thrilled to hear that you have had a positive experience with our team at The Overlook. Please don't hesitate to reach out in the future if you ever need anything, we are always here to help!
Beautiful Apartment Complex, great staff & lovely lawn! I have been living in the Overlook Apartments for 11 years I feel safe & comfortable! When I need maintenance assistance they come quickly! Office staff is very friendly! Love my view enjoy swimming and going to the fitness room! Thank you Overlook staff for making my stay enjoyable! ????
Property Manager at The Overlook, Responded To This Review
Thank you so much for leaving us a review! We are very glad to hear that you have been enjoying your living experience with us at The Overlook. We work hard to make sure all of our residents receive exceptional, friendly service on a daily basis. Please don't hesitate to reach out in the future if you ever need anything from us, we are always here to help!
The apartments are very clean; nice pool and friendly staff.
Property Manager at The Overlook, Responded To This Review
Thank you so much for leaving us a review! We are very glad to hear that you have had a positive experience with our team at The Overlook. Please don't hesitate to reach out in the future if you ever need anything from us, we are always here to help!
Overlook is a perfect place to live. I feel extremely safe and staff are always friendly. The location is a plus.
Property Manager at The Overlook, Responded To This Review
Thank you so much for leaving us a review! We are very glad to hear that you have had a positive experience with our team at The Overlook. Please don't hesitate to reach out in the future if you ever need anything from us, we are always here to help!
I am shocked to read reviews indicating how helpful the staff was. Our experience was far different - they were rude, NEVER helpful and always seemed "put out" when we had a question. As for the apartment itself - the washer/dryer had rust on them, microwave had weird stain on it - and they were so so LOUD! They should have all been replaced a long time ago! The floors in our unit were so uneven that our bedroom drawers would slide open all the time. PS. We always paid our rent on time, and were good tenants.
Property Manager at The Overlook, Responded To This Review
Thank you for taking the time to leave us your feedback. We are very sorry to hear that you have had a negative experience with our team at The Overlook. Our team works hard to make sure that all of our residents feel safe, secure, and happy when living at our community and we are truly sorry if we have missed the mark. We would appreciate the opportunity to speak with you directly in order to better understand what went wrong and how we can do better in the future. Please call or text our team at (785) 414-5670.
The apartments are beautiful and the staff is very kind and helpful! Highly recommend!
Property Manager at The Overlook, Responded To This Review
Thank you so much for leaving us a review! We are very glad to hear that you have had a positive experience with our team at The Overlook. Please don't hesitate to reach out in the future if you ever need anything from us, we are always here to help!
I’ve had a great experience living here! They are always helpful with questions whether it be by email or phone, always fixed any problems I’ve had, and keep the sidewalks clear (in the winter) and pool clean (in the summer). Everyone I’ve come in contact with while living here has been super friendly and helpful.
Property Manager at The Overlook, Responded To This Review
Thank you so much for leaving us a review! We are so happy that you have enjoyed your living experience with us at The Overlook. Our team is dedicated to providing our residents with exceptional service and friendly communication so we are glad to hear you have been receiving just that! Please don't hesitate to contact our team if you ever need anything, we are always here to help.
I’ve toured the property and it’s the most up-kept property I’ve ever seen! Totally recommend this to anyone looking for an apartment! You won’t be disappointed.
Property Manager at The Overlook, Responded To This Review
Thank you for taking the time to leave us a review! We are so glad to hear you have had a positive experience with us at The Overlook. Please don't hesitate to contact our team if you ever have any questions, we are always here to help!
Do your research before considering the Overlook Apartments. Unfortunately we didn’t dig as deep as we should have. After being there for over a year with rent always paid on time they made the moving out process and process there after completely miserable. They denied talking to our future landlord until we gave them a date we would move out, unlike all the other landlords who were able to recommend us. Instead they drag out the entire process, we didn’t know if we were approved for our house yet they made us give them a move out date and told us we would not be able to reclaim our apartment if it had been claimed. Basically, we would be homeless if we were denied our house cause they would have forced to move out. Next, the months after moving out. READ AROUND PLEASE! Multiple reviews show that after moving out the overlook will overcharge you for every nickel and dime! $15 or more for a lightbulb that didn’t match the set, cleaning things that were already clean, and much more will add to a big bill! They will overcharge and leave you with a huge bill! As far as living there goes, be prepared for the red carpet the first day. Everyone is nice and everything seems new. Then you realize the blinds fall every time you touch them, lights go out a week in, appliances work only half the time, and the place is actually outdated. The overlook is extremely over priced, maybe 10 years ago these prices made sense, but now? No. Way. Parking. Parking. Parking. There is 0 parking at anytime. Especially if you go out. Be prepared to park 5-7 buildings down and walk. Especially if you’re handicap, there are 2 spots only near the building. Bonus round: The buildings are locked from the outside, which sounds like a plus. But wait until there’s terrible weather and those doors shift and won’t open. Happened multiple times, for 8 months we couldn’t use the rear entrance to our building. During this time the front door lock broke! Leaving the residents who work late completely locked out! I had to place a sign on the door with my number saying to call me if they need in so I could leave my apartment and come down and open from the inside. This wasn’t resolved for days! And was a reoccurring issue. Please OVERLOOK the Overlook, move onto another place and read many reviews. I would not recommend this place to anyone, Topeka has way better and affordable places to live.
Hello. I am coming up on my 1-year anniversary of being a resident at The Overlook Apartments. I just renewed my lease for the upcoming year and could not be happier. To celebrate the anniversary, I thought I would put together this review to share with others. Over the past year, the office staff has been fantastic. Gail, Amber and Kim have been extremely helpful. They are both courteous and knowledgeable. Having been new to Topeka, their knowledge and help were especially important and useful. It is a genuine pleasure when I stop by the office to talk. In addition to the office staff, the maintenance staff are second to none. With the few maintenance issues that I have experienced over the past year, most were addressed within twenty-four hours. That twenty-four-hour turnaround time includes even those items that I marked as low priority. As with the office staff, the maintenance staff are just as friendly and helpful. The upkeep of the property is something that I find especially appealing. They “run a tight ship” here and for that, I am especially thankful. This is my home and I respect the extra effort made to keep the property in the best condition possible. They maintain high standards and that is one of the most attractive aspects of living here. These high standards are readily evident from the individual units to the common areas across the community. The apartments are well appointed and the amenities are many. There are often community events held for the residents and these are great ways to get to know your neighbors and the surrounding area. Thanks again, Overlook, for a great year. Here’s to a great 2017/2018. Cheers.
Rooms are good but the management and leasing support staff is pathetic. For everything they blame on the system which operates illogically. The calculation, revised room rent, charges, inaccurate monthly bills, illogical charges on vacating the room, all they try is to pull as much money as possible. Leasing support staff is rude and behave as if they are accommodating the customers in their personal rooms and not charging, the way they talk, the way they respond, unfortunately very unprofessional. The good thing about these apartments is they are clean, spacious and on Wanamaker Dr(close proximity to everything in Topeka). The attitude and approach of support staff needs to be corrected big time. Also, the illogical system which they use is due for revamp
Property Manager at The Overlook, Responded To This Review
Hello, We're sorry to hear that your experience with our community has not been more positive. We want you to enjoy your home to the fullest and if there is anything that we can assist you with to enhance your living situation, please feel free to reach out to us here in the office at your convenience, as we're always willing to listen.
I am very impressed with the Overlook, for the price, location and amenities in my personal opinion, this is the best complex in Topeka. I was concerned when reading the other reviews on this apartment complex (other sites), they complained about the staff being rude, and about noise complaints. However as two college students who had previously lived in a dorm, noise was not ever really a priority, just a concern. Once we were all moved in to the facility, it became evident that the area was really nice and that the location was the best in town. We live in a one bedroom apartment on the first floor and have noticed some problems that we have shared with the staff and all issues have been promptly taken care of by the on-site maintenance staff. This apartment complex is very well maintained and has quite a few amenities that others in Topeka, do not offer, such as in unit washer and dryer (normal sized). The community is very friendly and quiet, and offers events such as a sidewalk/ yard-sale, a back to school pool party and a fundraiser for school supplies. I would recommend these apartments to anyone looking in the Topeka area.
Excellent location! My apartment is close to almost anything you could want - restaurants, shops, banks, even a shopping mall! The maintenance staff does a great job keeping everything looking good and running smoothly. The office staff takes care of anything I could need - even going above and beyond when I'm in a pinch. My apartment feels like home and I can't imagine living anywhere else!
Not bad place. Pros: Close to main highways Landscaping highly maintained Pool and park inside community Gas fireplace (in some apts) Friendly staff Strong central air All appliances included Washer /dryer combo in some apts Pet friendly for approved breeds Rentable garages to avoid public parking Cons: Refurbished apartments from condemned ones. So our master bedroom floor (1st floor) is crooked slightly. Had to use flip flops to even out the bed. Bird mating is crazy in the spring/summer German shepherds are banned breed Unassigned parking.
You May Also Like
The Overlook has one to two bedrooms with rent ranges from $1,144/mo. to $1,891/mo.
Yes, to view the floor plan in person, please schedule a personal tour.
Similar Rentals Nearby
-
-
-
1 / 50
-
-
-
1 / 39
-
-
-
-
What Are Walk Score®, Transit Score®, and Bike Score® Ratings?
Walk Score® measures the walkability of any address. Transit Score® measures access to public transit. Bike Score® measures the bikeability of any address.
What is a Sound Score Rating?
A Sound Score Rating aggregates noise caused by vehicle traffic, airplane traffic and local sources
