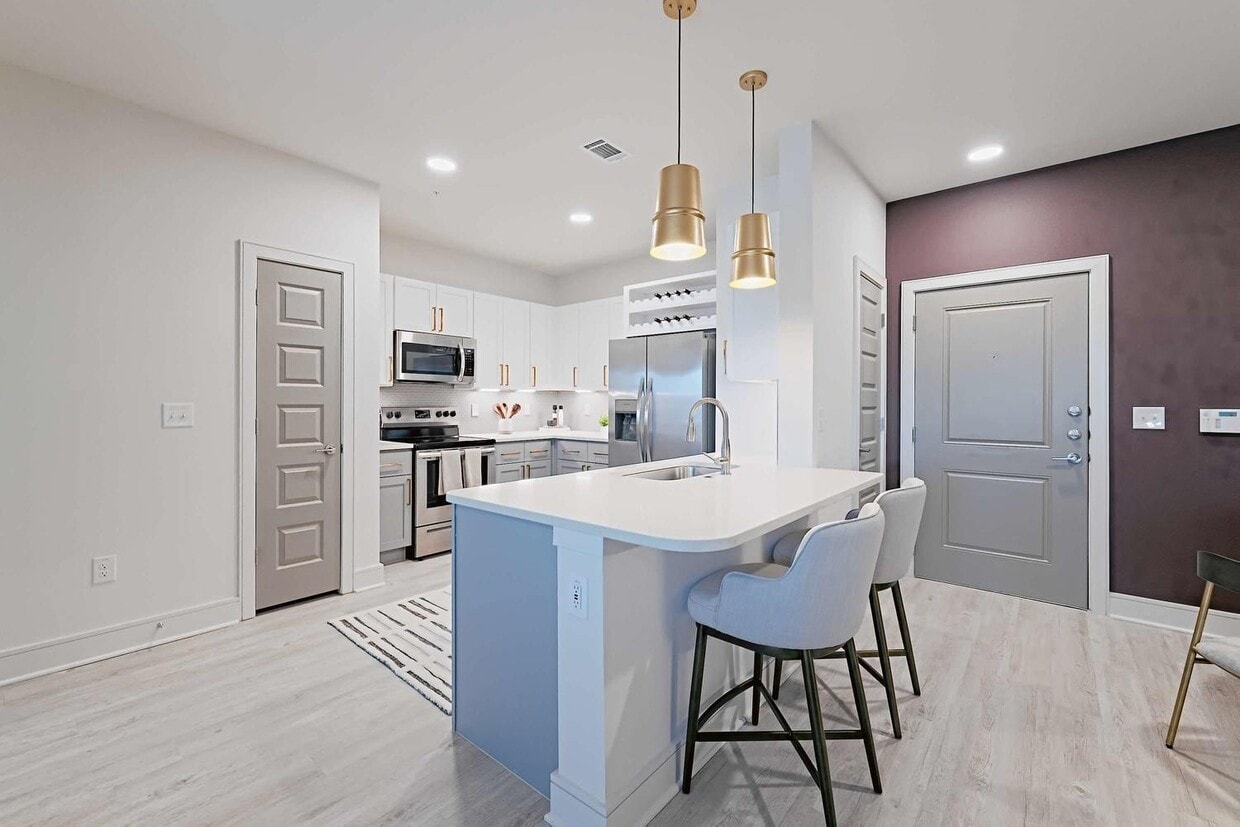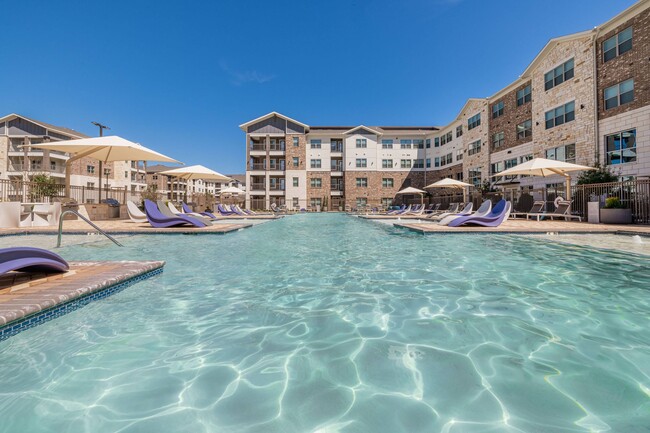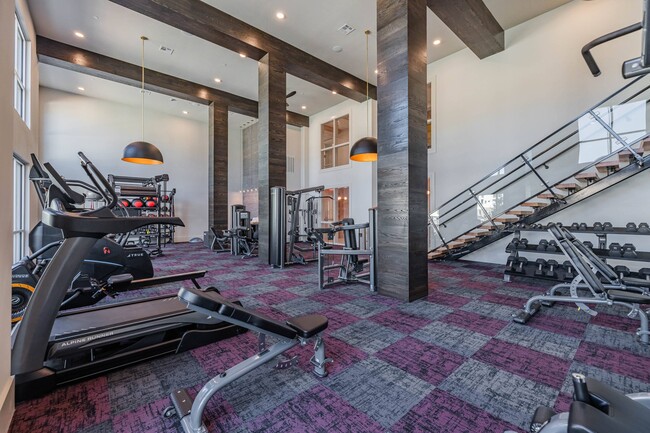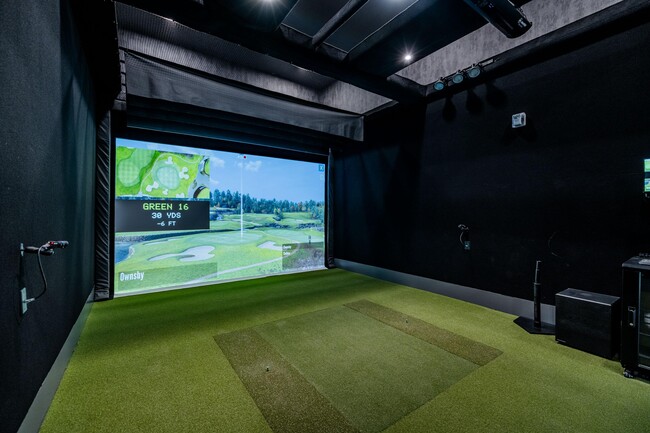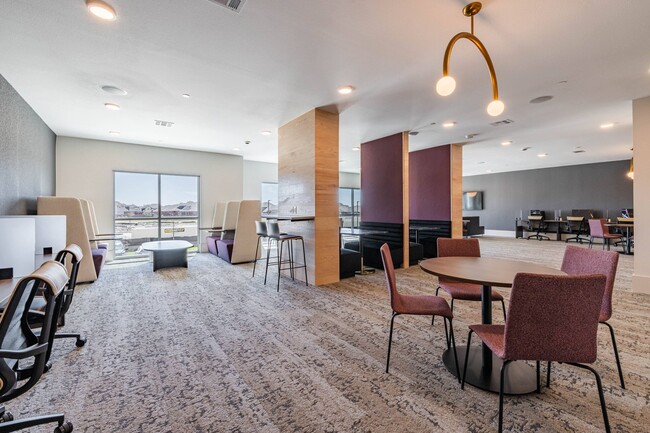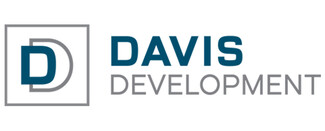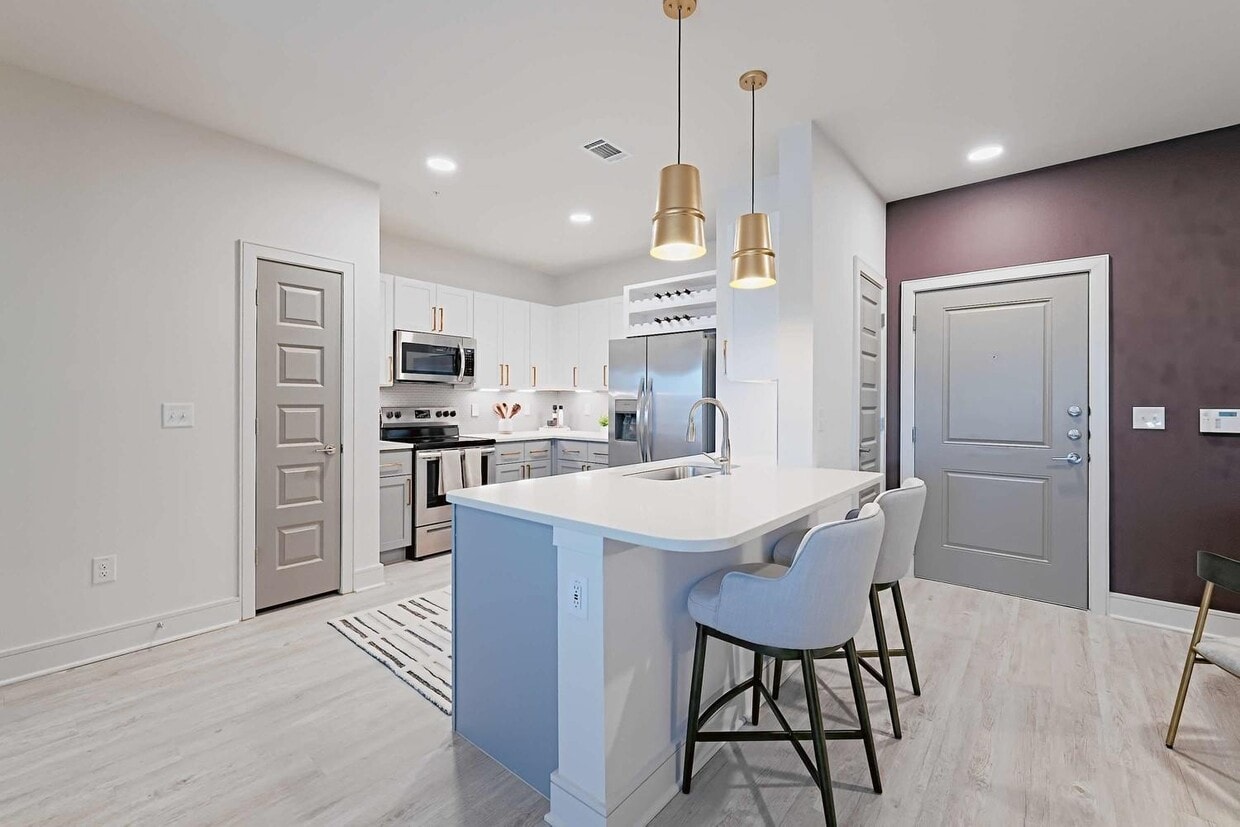-
Monthly Rent
$1,307 - $2,689
-
Bedrooms
1 - 3 bd
-
Bathrooms
1 - 2 ba
-
Square Feet
684 - 1,548 sq ft
Pricing & Floor Plans
-
Unit 1307price $1,307square feet 684availibility Now
-
Unit 1331price $1,432square feet 684availibility Now
-
Unit 1433price $1,459square feet 684availibility Now
-
Unit 2308price $1,509square feet 815availibility Now
-
Unit 2108price $1,549square feet 815availibility Now
-
Unit 2110price $1,549square feet 815availibility Now
-
Unit 2323price $1,484square feet 861availibility Now
-
Unit 3205price $1,484square feet 861availibility Now
-
Unit 4205price $1,484square feet 861availibility Now
-
Unit 4227price $1,514square feet 852availibility Now
-
Unit 4327price $1,514square feet 852availibility Now
-
Unit 2109price $1,554square feet 852availibility Now
-
Unit 2322price $1,589square feet 985availibility Now
-
Unit 1322price $1,747square feet 1,060availibility Now
-
Unit 1328price $1,762square feet 1,060availibility Now
-
Unit 2406price $1,807square feet 1,005availibility Jun 10
-
Unit 1414price $1,864square feet 1,069availibility Jun 30
-
Unit 2215price $1,899square feet 1,149availibility Now
-
Unit 2117price $1,949square feet 1,149availibility Now
-
Unit 1421price $1,979square feet 1,219availibility Now
-
Unit 2402price $1,984square feet 1,294availibility Now
-
Unit 2102price $2,109square feet 1,294availibility Now
-
Unit 2111price $2,109square feet 1,294availibility Now
-
Unit 4207price $2,072square feet 1,181availibility Now
-
Unit 3222price $2,084square feet 1,181availibility Now
-
Unit 3404price $2,149square feet 1,181availibility Now
-
Unit 3113price $2,369square feet 1,246availibility Now
-
Unit 4209price $2,604square feet 1,548availibility Now
-
Unit 3325price $2,637square feet 1,548availibility Now
-
Unit 1401price $2,639square feet 1,548availibility Now
-
Unit 1307price $1,307square feet 684availibility Now
-
Unit 1331price $1,432square feet 684availibility Now
-
Unit 1433price $1,459square feet 684availibility Now
-
Unit 2308price $1,509square feet 815availibility Now
-
Unit 2108price $1,549square feet 815availibility Now
-
Unit 2110price $1,549square feet 815availibility Now
-
Unit 2323price $1,484square feet 861availibility Now
-
Unit 3205price $1,484square feet 861availibility Now
-
Unit 4205price $1,484square feet 861availibility Now
-
Unit 4227price $1,514square feet 852availibility Now
-
Unit 4327price $1,514square feet 852availibility Now
-
Unit 2109price $1,554square feet 852availibility Now
-
Unit 2322price $1,589square feet 985availibility Now
-
Unit 1322price $1,747square feet 1,060availibility Now
-
Unit 1328price $1,762square feet 1,060availibility Now
-
Unit 2406price $1,807square feet 1,005availibility Jun 10
-
Unit 1414price $1,864square feet 1,069availibility Jun 30
-
Unit 2215price $1,899square feet 1,149availibility Now
-
Unit 2117price $1,949square feet 1,149availibility Now
-
Unit 1421price $1,979square feet 1,219availibility Now
-
Unit 2402price $1,984square feet 1,294availibility Now
-
Unit 2102price $2,109square feet 1,294availibility Now
-
Unit 2111price $2,109square feet 1,294availibility Now
-
Unit 4207price $2,072square feet 1,181availibility Now
-
Unit 3222price $2,084square feet 1,181availibility Now
-
Unit 3404price $2,149square feet 1,181availibility Now
-
Unit 3113price $2,369square feet 1,246availibility Now
-
Unit 4209price $2,604square feet 1,548availibility Now
-
Unit 3325price $2,637square feet 1,548availibility Now
-
Unit 1401price $2,639square feet 1,548availibility Now
Select a unit to view pricing & availability
About The Ownsby
Enjoy UP TO TWO MONTHS FREE! Live like youre on vacation every day at our brand new community, offering spacious apartments and the largest amenity offering in the area. With a dedicated onsite team, we are committed to providing exceptional customer service. Call or come by today!
The Ownsby is an apartment community located in Collin County and the 75009 ZIP Code. This area is served by the Celina Independent attendance zone.
Unique Features
- 2 Guest Suites
- Community-wide Amenity Wifi
- Conference Room
- Golf Simulator Lounge
- Grill Areas
- Home Intrusion Alarms
- Large Soaking Tub*
- Movie Theater
- Online Rent Payment & Maintenance Requests
- Social Lounge with Games
- 2 Faux Wooden Blinds
- Air Conditioner
- Built-In Shelves* (in B1 units)
- Centralized Heat & AC
- Indoor Trash Chutes
- Pool View
- Storage Units
- Two Story Fitness Center w/ Cardio & Resistance
- Urban Mudroom*
- Wheelchair Access
- 2 Private Offices
- Bike Storage & Repair Station
- Central Mail Location
- Designer Tile Backsplash in Kitchen
- Elevator Access
- Framed Vanity Mirrors
- Full-Size Washer & Dryer Included
- One-Toned Paint Scheme + Accent Door
- Quartz Countertops in Kitchen + Bathrooms
- Relaxing Salt-Water Pool w/ Cabanas & Sun Shelf
- Spruce Home and Pet Services
- Walk-in Showers with Rain Showerheads*
- Wood Finish Flooring
- Clubhouse with Demonstration Kitchen
- Courtyard View
- Cyber Lounge
- Double Sink Vanity in Bathrooms* (B1, B2, C1)
- Free Weights + Yoga Room
- Gourmet Coffee & Hot Tea Bar
- Gourmet Kitchens w/ Undermount Sink
- Large Walk-In Closets
- Pet Wash
- Power Saving Digital Thermostats
- Relaxing Balcony*
- Smoke-Free Apartments
- Smoke-Free Community
- Two Color Cabinets with Flat Panels and Wine Rack
Community Amenities
Pool
Fitness Center
Elevator
Clubhouse
- Controlled Access
- Pet Washing Station
- Elevator
- Business Center
- Clubhouse
- Lounge
- Disposal Chutes
- Conference Rooms
- Fitness Center
- Pool
- Bicycle Storage
- Media Center/Movie Theatre
- Courtyard
- Grill
- Dog Park
Apartment Features
Air Conditioning
Dishwasher
Walk-In Closets
Wi-Fi
- Wi-Fi
- Air Conditioning
- Smoke Free
- Storage Space
- Double Vanities
- Dishwasher
- Kitchen
- High Ceilings
- Mud Room
- Office
- Den
- Walk-In Closets
- Balcony
Fees and Policies
The fees below are based on community-supplied data and may exclude additional fees and utilities.
- One-Time Move-In Fees
-
Applicant FeeAdditional Application Fee: $69$119
- Dogs Allowed
-
Monthly pet rent$20
-
One time Fee$400
-
Pet deposit$0
-
Pet Limit2
-
Restrictions:Breed Restrictions Apply
-
Comments:$400 for 1 pet, $500 for 2 pets
- Cats Allowed
-
Monthly pet rent$20
-
One time Fee$400
-
Pet deposit$0
-
Pet Limit2
-
Comments:$400 for 1 pet, $500 for 2 pets
- Parking
-
Other--
Details
Lease Options
-
12, 13, 14
Property Information
-
Built in 2024
-
368 units/4 stories
- Controlled Access
- Pet Washing Station
- Elevator
- Business Center
- Clubhouse
- Lounge
- Disposal Chutes
- Conference Rooms
- Courtyard
- Grill
- Dog Park
- Fitness Center
- Pool
- Bicycle Storage
- Media Center/Movie Theatre
- 2 Guest Suites
- Community-wide Amenity Wifi
- Conference Room
- Golf Simulator Lounge
- Grill Areas
- Home Intrusion Alarms
- Large Soaking Tub*
- Movie Theater
- Online Rent Payment & Maintenance Requests
- Social Lounge with Games
- 2 Faux Wooden Blinds
- Air Conditioner
- Built-In Shelves* (in B1 units)
- Centralized Heat & AC
- Indoor Trash Chutes
- Pool View
- Storage Units
- Two Story Fitness Center w/ Cardio & Resistance
- Urban Mudroom*
- Wheelchair Access
- 2 Private Offices
- Bike Storage & Repair Station
- Central Mail Location
- Designer Tile Backsplash in Kitchen
- Elevator Access
- Framed Vanity Mirrors
- Full-Size Washer & Dryer Included
- One-Toned Paint Scheme + Accent Door
- Quartz Countertops in Kitchen + Bathrooms
- Relaxing Salt-Water Pool w/ Cabanas & Sun Shelf
- Spruce Home and Pet Services
- Walk-in Showers with Rain Showerheads*
- Wood Finish Flooring
- Clubhouse with Demonstration Kitchen
- Courtyard View
- Cyber Lounge
- Double Sink Vanity in Bathrooms* (B1, B2, C1)
- Free Weights + Yoga Room
- Gourmet Coffee & Hot Tea Bar
- Gourmet Kitchens w/ Undermount Sink
- Large Walk-In Closets
- Pet Wash
- Power Saving Digital Thermostats
- Relaxing Balcony*
- Smoke-Free Apartments
- Smoke-Free Community
- Two Color Cabinets with Flat Panels and Wine Rack
- Wi-Fi
- Air Conditioning
- Smoke Free
- Storage Space
- Double Vanities
- Dishwasher
- Kitchen
- High Ceilings
- Mud Room
- Office
- Den
- Walk-In Closets
- Balcony
| Monday | 9am - 6pm |
|---|---|
| Tuesday | 9am - 6pm |
| Wednesday | 9am - 6pm |
| Thursday | 9am - 6pm |
| Friday | 9am - 6pm |
| Saturday | 10am - 5pm |
| Sunday | 1pm - 5pm |
Selected as one of the nation's most scenic cities and featuring an incredible number of amenities and entertainment options, anyone can clearly see the appeal of Outer Frisco and neighboring Prosper for suburban living in the Dallas area. The cities of Frisco and Prosper create a welcoming, beautiful environment for locals and visitors alike. Elements such as beautiful outdoor sculptures, landscaping and great architecture make a big impact on those entering the area for the first time. The extensive outdoor areas and parks also create opportunities for many who enjoy spending time in the Texas weather.
The location of Frisco and Prosper, about 40 minutes to the north of Downtown Dallas, allows for easy access to the big city and convenience for commuters. The outer area of Frisco and Prosper also serve as a convenient location for visiting neighboring areas such as Plano, Denton, and even Fort Worth to the west.
Learn more about living in Celina| Colleges & Universities | Distance | ||
|---|---|---|---|
| Colleges & Universities | Distance | ||
| Drive: | 19 min | 12.1 mi | |
| Drive: | 20 min | 13.0 mi | |
| Drive: | 27 min | 17.3 mi | |
| Drive: | 33 min | 22.1 mi |
 The GreatSchools Rating helps parents compare schools within a state based on a variety of school quality indicators and provides a helpful picture of how effectively each school serves all of its students. Ratings are on a scale of 1 (below average) to 10 (above average) and can include test scores, college readiness, academic progress, advanced courses, equity, discipline and attendance data. We also advise parents to visit schools, consider other information on school performance and programs, and consider family needs as part of the school selection process.
The GreatSchools Rating helps parents compare schools within a state based on a variety of school quality indicators and provides a helpful picture of how effectively each school serves all of its students. Ratings are on a scale of 1 (below average) to 10 (above average) and can include test scores, college readiness, academic progress, advanced courses, equity, discipline and attendance data. We also advise parents to visit schools, consider other information on school performance and programs, and consider family needs as part of the school selection process.
View GreatSchools Rating Methodology
Transportation options available in Celina include Parker Rd, located 26.9 miles from The Ownsby. The Ownsby is near Dallas Love Field, located 36.1 miles or 47 minutes away, and Dallas-Fort Worth International, located 36.9 miles or 46 minutes away.
| Transit / Subway | Distance | ||
|---|---|---|---|
| Transit / Subway | Distance | ||
|
|
Drive: | 37 min | 26.9 mi |
|
|
Drive: | 38 min | 28.1 mi |
|
|
Drive: | 39 min | 28.3 mi |
|
|
Drive: | 39 min | 29.7 mi |
|
|
Drive: | 40 min | 31.0 mi |
| Commuter Rail | Distance | ||
|---|---|---|---|
| Commuter Rail | Distance | ||
| Drive: | 36 min | 25.2 mi | |
| Drive: | 37 min | 25.4 mi | |
| Drive: | 35 min | 25.8 mi | |
| Drive: | 36 min | 26.6 mi | |
| Drive: | 41 min | 30.7 mi |
| Airports | Distance | ||
|---|---|---|---|
| Airports | Distance | ||
|
Dallas Love Field
|
Drive: | 47 min | 36.1 mi |
|
Dallas-Fort Worth International
|
Drive: | 46 min | 36.9 mi |
Time and distance from The Ownsby.
| Shopping Centers | Distance | ||
|---|---|---|---|
| Shopping Centers | Distance | ||
| Walk: | 17 min | 0.9 mi | |
| Drive: | 3 min | 1.8 mi | |
| Drive: | 7 min | 2.2 mi |
| Hospitals | Distance | ||
|---|---|---|---|
| Hospitals | Distance | ||
| Drive: | 16 min | 10.7 mi | |
| Drive: | 16 min | 11.2 mi | |
| Drive: | 19 min | 11.4 mi |
| Military Bases | Distance | ||
|---|---|---|---|
| Military Bases | Distance | ||
| Drive: | 59 min | 46.5 mi |
The Ownsby Photos
-
Kitchen
-
The Ownsby Community Video
-
Resort-Style Salt-Water Pool with Sun Shelf
-
Resort-Style Salt-Water Pool with Sun Shelf
-
Fitness Center with Cardio, Cross-fit, Resistance & Free Weights
-
Golf Simulator Lounge
-
Cyber Cafe with Computers & Printing
-
Clubhouse with Lounging Areas
-
Leasing Office
Nearby Apartments
Within 50 Miles of The Ownsby
-
Luminest Prosper
4001 E University Dr
Prosper, TX 75078
1-3 Br $1,399-$2,479 5.1 mi
-
The Sylvan at Painted Tree
2700 N Lake Forest Dr
McKinney, TX 75071
1-3 Br $1,299-$2,619 7.2 mi
-
Cendana Craig Ranch
6121 Alma Rd
McKinney, TX 75070
1-3 Br $1,549-$3,019 10.8 mi
-
Alleia Watters Creek
1165 Montgomery Blvd
Allen, TX 75013
1-2 Br $1,409-$2,724 14.6 mi
The Ownsby has one to three bedrooms with rent ranges from $1,307/mo. to $2,689/mo.
You can take a virtual tour of The Ownsby on Apartments.com.
What Are Walk Score®, Transit Score®, and Bike Score® Ratings?
Walk Score® measures the walkability of any address. Transit Score® measures access to public transit. Bike Score® measures the bikeability of any address.
What is a Sound Score Rating?
A Sound Score Rating aggregates noise caused by vehicle traffic, airplane traffic and local sources
