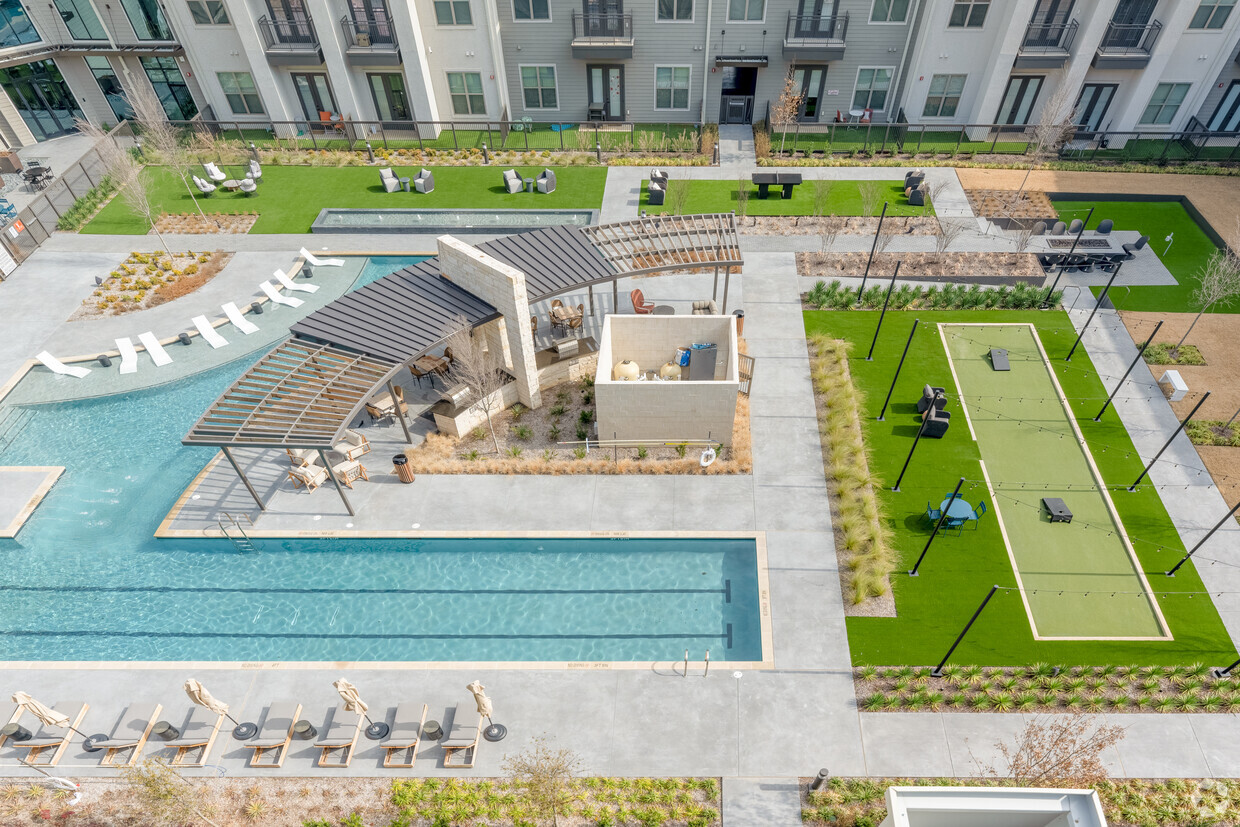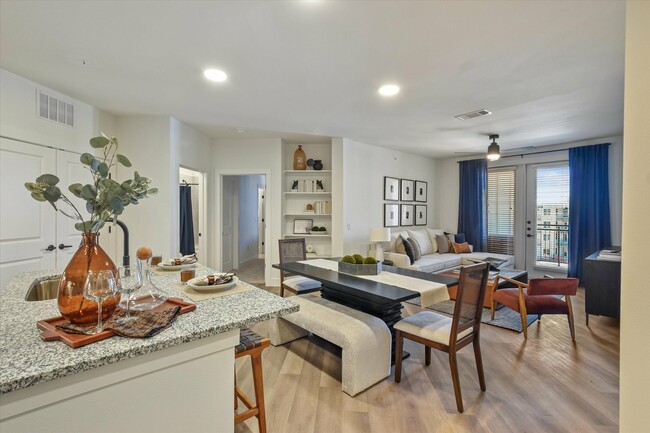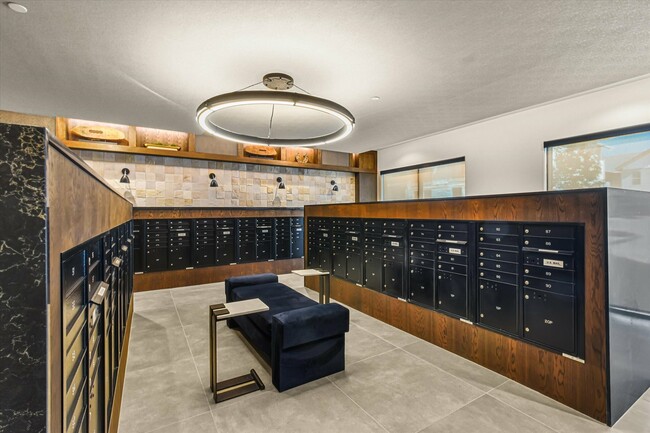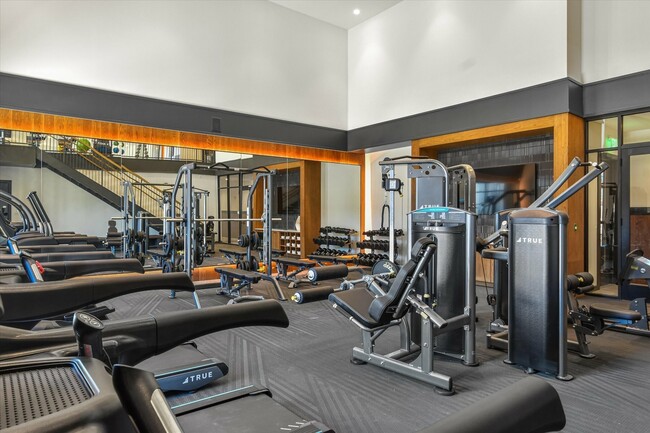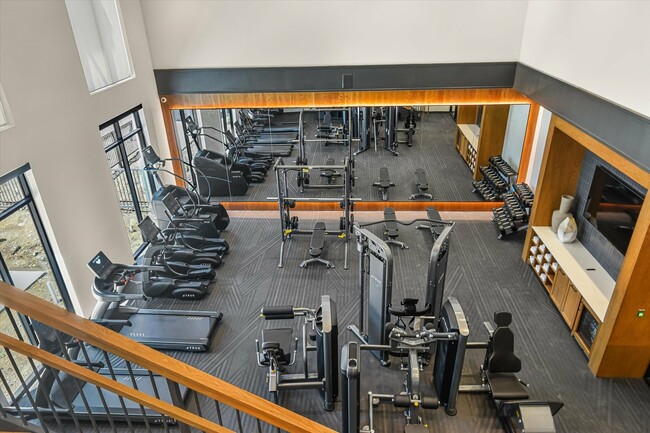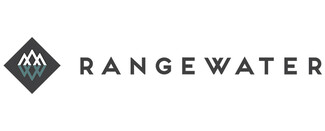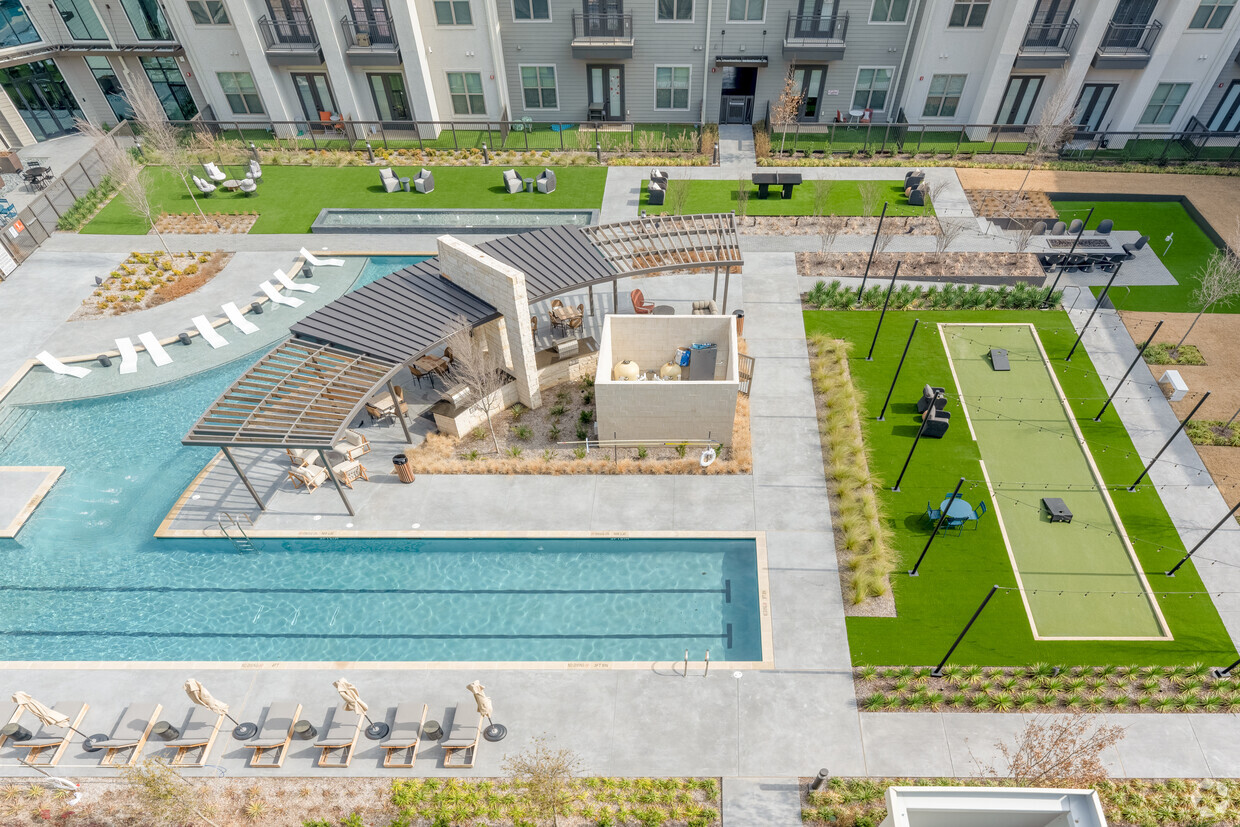-
Monthly Rent
$1,469 - $2,725
-
Bedrooms
1 - 3 bd
-
Bathrooms
1 - 3 ba
-
Square Feet
752 - 1,451 sq ft
Pricing & Floor Plans
-
Unit 1-1221price $1,469square feet 752availibility Now
-
Unit 1-1224price $1,560square feet 752availibility Now
-
Unit 1-1320price $1,560square feet 752availibility Now
-
Unit 2-2361price $1,540square feet 802availibility Now
-
Unit 2-2431price $1,700square feet 802availibility Now
-
Unit 2-2436price $1,750square feet 802availibility Now
-
Unit 2-2335price $1,579square feet 851availibility Now
-
Unit 2-2235price $1,675square feet 851availibility Now
-
Unit 2-2332price $1,725square feet 851availibility Now
-
Unit 1-1130price $1,725square feet 802availibility Now
-
Unit 1-1122price $1,750square feet 802availibility Now
-
Unit 1-1323price $1,850square feet 1,014availibility Now
-
Unit 2-2357price $1,975square feet 1,014availibility Now
-
Unit 1-1231price $1,975square feet 1,014availibility Now
-
Unit 2-2229price $1,915square feet 1,001availibility Now
-
Unit 2-2459price $2,360square feet 1,200availibility Now
-
Unit 1-1326price $2,600square feet 1,250availibility Now
-
Unit 2-2438price $2,725square feet 1,250availibility May 21
-
Unit 1-1327price $2,499square feet 1,451availibility Now
-
Unit 1-1317price $2,725square feet 1,451availibility Now
-
Unit 1-1221price $1,469square feet 752availibility Now
-
Unit 1-1224price $1,560square feet 752availibility Now
-
Unit 1-1320price $1,560square feet 752availibility Now
-
Unit 2-2361price $1,540square feet 802availibility Now
-
Unit 2-2431price $1,700square feet 802availibility Now
-
Unit 2-2436price $1,750square feet 802availibility Now
-
Unit 2-2335price $1,579square feet 851availibility Now
-
Unit 2-2235price $1,675square feet 851availibility Now
-
Unit 2-2332price $1,725square feet 851availibility Now
-
Unit 1-1130price $1,725square feet 802availibility Now
-
Unit 1-1122price $1,750square feet 802availibility Now
-
Unit 1-1323price $1,850square feet 1,014availibility Now
-
Unit 2-2357price $1,975square feet 1,014availibility Now
-
Unit 1-1231price $1,975square feet 1,014availibility Now
-
Unit 2-2229price $1,915square feet 1,001availibility Now
-
Unit 2-2459price $2,360square feet 1,200availibility Now
-
Unit 1-1326price $2,600square feet 1,250availibility Now
-
Unit 2-2438price $2,725square feet 1,250availibility May 21
-
Unit 1-1327price $2,499square feet 1,451availibility Now
-
Unit 1-1317price $2,725square feet 1,451availibility Now
Select a unit to view pricing & availability
About The Palo Apartments
Say howdy to high-end living when you come home to The Palo in Fort Worth, Texas. Our brand-new, boutique community combines countrified comfort with contemporary style so you can enjoy the best of both worlds. With a wide range of one, two, and three bedroom apartments and three bedroom townhomes to choose from, we’ve made it easy for you to pick out your perfect space. Plus, when you hang your hat in one of our townhomes, you become a resident of an exclusive Storia Neighborhood.
The Palo Apartments is an apartment community located in Denton County and the 76177 ZIP Code. This area is served by the Northwest Independent attendance zone.
Community Amenities
Pool
Fitness Center
Clubhouse
Controlled Access
- Controlled Access
- Pet Play Area
- Business Center
- Clubhouse
- Lounge
- Fitness Center
- Pool
- Gated
- Cabana
- Grill
Apartment Features
Air Conditioning
Dishwasher
Hardwood Floors
Walk-In Closets
Island Kitchen
Granite Countertops
Microwave
Refrigerator
Highlights
- Air Conditioning
- Heating
- Ceiling Fans
- Tub/Shower
Kitchen Features & Appliances
- Dishwasher
- Disposal
- Ice Maker
- Granite Countertops
- Stainless Steel Appliances
- Pantry
- Island Kitchen
- Eat-in Kitchen
- Kitchen
- Microwave
- Oven
- Range
- Refrigerator
- Freezer
Model Details
- Hardwood Floors
- Carpet
- Vinyl Flooring
- Dining Room
- Walk-In Closets
- Window Coverings
- Balcony
- Patio
Fees and Policies
The fees below are based on community-supplied data and may exclude additional fees and utilities.
- One-Time Move-In Fees
-
Administrative Fee$150
-
Application Fee$99
- Dogs Allowed
-
Monthly pet rent$25
-
One time Fee$350
-
Pet Limit2
-
Restrictions:Breed Restrictions are as follows: Tosa Inu/Ken, American Bandogge, Cane Corso, Rottweiler, Doberman, Pit Bull, Bull Terrier, Staffordshire Terrier, Dogo Argentino, Boer Boel, Gull Dong, Basenji, Mastiff, Perro de Presa Canario, Fila Brasiliero, Wolf Hybrid, Caucasian Oucharka, Alaskan Malamutes, Kangal, German Shepard, Shepard, Chow, Spitz, Akita, Reptiles, Rabbits and Pot Bellied Pigs. Mixed breeds containing these bloodlines are also prohibited.
- Cats Allowed
-
Monthly pet rent$25
-
One time Fee$350
-
Pet Limit2
- Parking
-
Surface LotUnreserved surface lot parking--
Details
Lease Options
-
9 months, 10 months, 11 months, 12 months, 13 months, 14 months, 15 months
Property Information
-
Built in 2024
-
325 units/4 stories
- Controlled Access
- Pet Play Area
- Business Center
- Clubhouse
- Lounge
- Gated
- Cabana
- Grill
- Fitness Center
- Pool
- Air Conditioning
- Heating
- Ceiling Fans
- Tub/Shower
- Dishwasher
- Disposal
- Ice Maker
- Granite Countertops
- Stainless Steel Appliances
- Pantry
- Island Kitchen
- Eat-in Kitchen
- Kitchen
- Microwave
- Oven
- Range
- Refrigerator
- Freezer
- Hardwood Floors
- Carpet
- Vinyl Flooring
- Dining Room
- Walk-In Closets
- Window Coverings
- Balcony
- Patio
| Monday | 10am - 6pm |
|---|---|
| Tuesday | 10am - 6pm |
| Wednesday | 10am - 6pm |
| Thursday | 10am - 6pm |
| Friday | 10am - 6pm |
| Saturday | 10am - 5pm |
| Sunday | 1pm - 5pm |
North Fort Worth is situated in the peaceful, northern suburbs of Fort Worth, Texas surrounding the city of Keller. With convenient access to the big city, residents can enjoy the Fort Worth Botanic Garden, Fort Worth Zoo, Texas Christian University, and the longstanding Coyote Drive-In Theater!
Around 30 miles northwest of Dallas, North Fort Worth residents have easy access to the Dallas World Aquarium, House of Blues, Dallas Farmers Market, and so much more. From this neighborhood, you’ll be proximal to the Fort Worth Alliance Airport, Dallas Love Field Airport, and the Dallas-Fort Worth International Airport. If you’re a commuter or frequent flyer, then North Fort Worth is a wonderful place to consider putting down roots.
Admire waterfront views of Grapevine Lake where you can swim, fish, and kayak, or travel directly north of town to visit one of the state’s biggest sports-related attractions: Texas Motor Speedway.
Learn more about living in North Fort Worth| Colleges & Universities | Distance | ||
|---|---|---|---|
| Colleges & Universities | Distance | ||
| Drive: | 22 min | 17.1 mi | |
| Drive: | 25 min | 19.1 mi | |
| Drive: | 28 min | 20.8 mi | |
| Drive: | 29 min | 22.0 mi |
 The GreatSchools Rating helps parents compare schools within a state based on a variety of school quality indicators and provides a helpful picture of how effectively each school serves all of its students. Ratings are on a scale of 1 (below average) to 10 (above average) and can include test scores, college readiness, academic progress, advanced courses, equity, discipline and attendance data. We also advise parents to visit schools, consider other information on school performance and programs, and consider family needs as part of the school selection process.
The GreatSchools Rating helps parents compare schools within a state based on a variety of school quality indicators and provides a helpful picture of how effectively each school serves all of its students. Ratings are on a scale of 1 (below average) to 10 (above average) and can include test scores, college readiness, academic progress, advanced courses, equity, discipline and attendance data. We also advise parents to visit schools, consider other information on school performance and programs, and consider family needs as part of the school selection process.
View GreatSchools Rating Methodology
Transportation options available in Fort Worth include Grapevine Main Street Station, located 17.1 miles from The Palo Apartments. The Palo Apartments is near Dallas-Fort Worth International, located 21.9 miles or 28 minutes away, and Dallas Love Field, located 35.6 miles or 47 minutes away.
| Transit / Subway | Distance | ||
|---|---|---|---|
| Transit / Subway | Distance | ||
| Drive: | 24 min | 17.1 mi | |
| Drive: | 24 min | 17.1 mi | |
| Drive: | 24 min | 18.4 mi | |
| Drive: | 31 min | 18.6 mi | |
| Drive: | 27 min | 19.6 mi |
| Commuter Rail | Distance | ||
|---|---|---|---|
| Commuter Rail | Distance | ||
| Drive: | 28 min | 20.4 mi | |
| Drive: | 29 min | 21.7 mi | |
| Drive: | 36 min | 23.2 mi | |
|
|
Drive: | 29 min | 23.4 mi |
|
|
Drive: | 34 min | 25.8 mi |
| Airports | Distance | ||
|---|---|---|---|
| Airports | Distance | ||
|
Dallas-Fort Worth International
|
Drive: | 28 min | 21.9 mi |
|
Dallas Love Field
|
Drive: | 47 min | 35.6 mi |
Time and distance from The Palo Apartments.
| Shopping Centers | Distance | ||
|---|---|---|---|
| Shopping Centers | Distance | ||
| Drive: | 6 min | 2.7 mi | |
| Drive: | 7 min | 2.8 mi |
| Hospitals | Distance | ||
|---|---|---|---|
| Hospitals | Distance | ||
| Drive: | 12 min | 8.2 mi | |
| Drive: | 15 min | 10.6 mi | |
| Drive: | 16 min | 10.6 mi |
| Military Bases | Distance | ||
|---|---|---|---|
| Military Bases | Distance | ||
| Drive: | 35 min | 25.3 mi | |
| Drive: | 51 min | 39.3 mi |
The Palo Apartments Photos
-
The Palo Apartments
-
1BR, 1BA - 752SF
-
The Palo Dining and Living
-
The Palo Mailroom
-
The Palo Fitness Center
-
The Palo Fitness Center- 2
-
The Palo Fitness Center- 3
-
The Palo Kitchen- 1
-
The Palo Kitchen- 2
Models
-
A3 Floor Plan
-
A4 Floor Plan
-
A4-HC Floor Plan
-
A5 Floor Plan
-
B1-1 Floor Plan
-
B2 Floor Plan
Nearby Apartments
Within 50 Miles of The Palo Apartments
-
The Palo Townhomes
2343 Pratum Way
Fort Worth, TX 76177
3 Br $2,524-$3,099 0.1 mi
-
Mission Town Square
760 W Bedford Euless Rd
Hurst, TX 76053
1-3 Br $1,550-$2,474 14.6 mi
-
Sorrel Phillips Creek Ranch
5050 FM 423
Frisco, TX 75036
1-3 Br $1,199-$2,646 25.3 mi
-
Greenway Village at the Link
15991 Bear Trap Way
Frisco, TX 75033
1-3 Br $2,100-$3,875 30.8 mi
-
Ele
5714 Richmond Ave
Dallas, TX 75206
1-2 Br $1,920-$3,935 34.4 mi
The Palo Apartments has one to three bedrooms with rent ranges from $1,469/mo. to $2,725/mo.
You can take a virtual tour of The Palo Apartments on Apartments.com.
What Are Walk Score®, Transit Score®, and Bike Score® Ratings?
Walk Score® measures the walkability of any address. Transit Score® measures access to public transit. Bike Score® measures the bikeability of any address.
What is a Sound Score Rating?
A Sound Score Rating aggregates noise caused by vehicle traffic, airplane traffic and local sources
