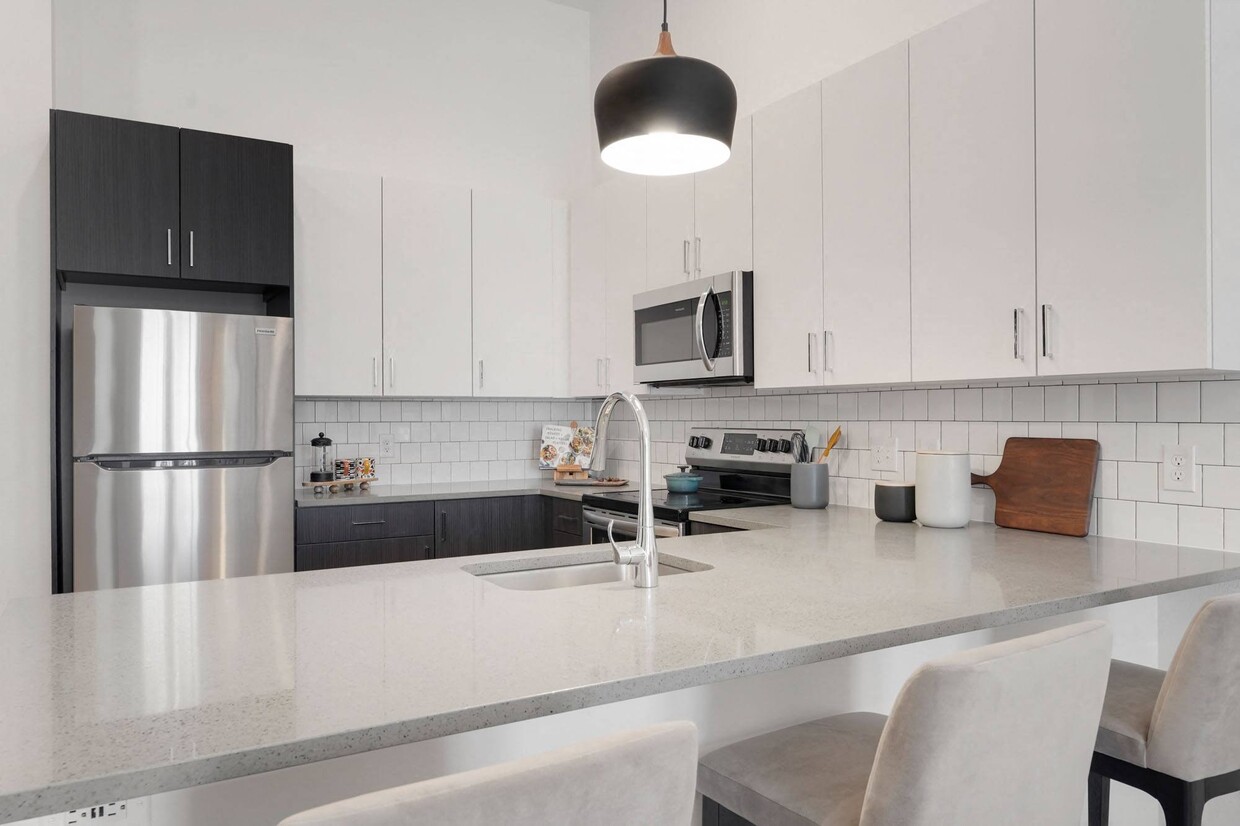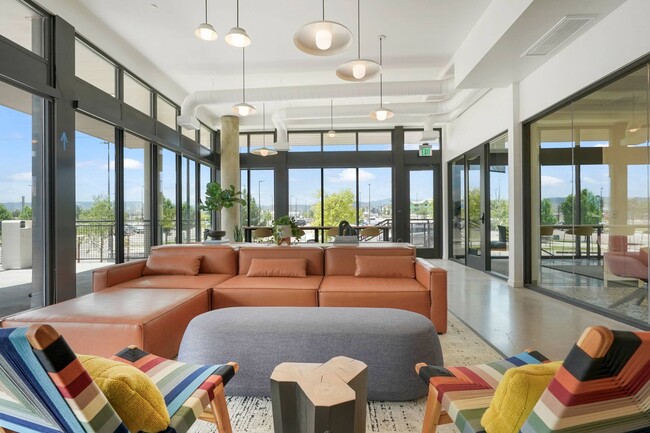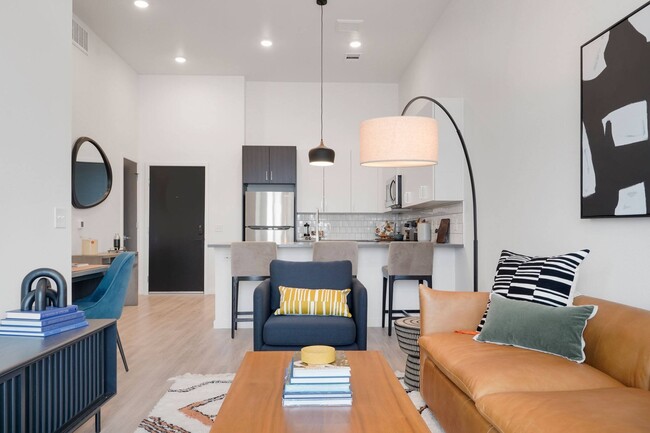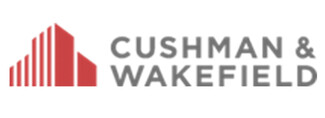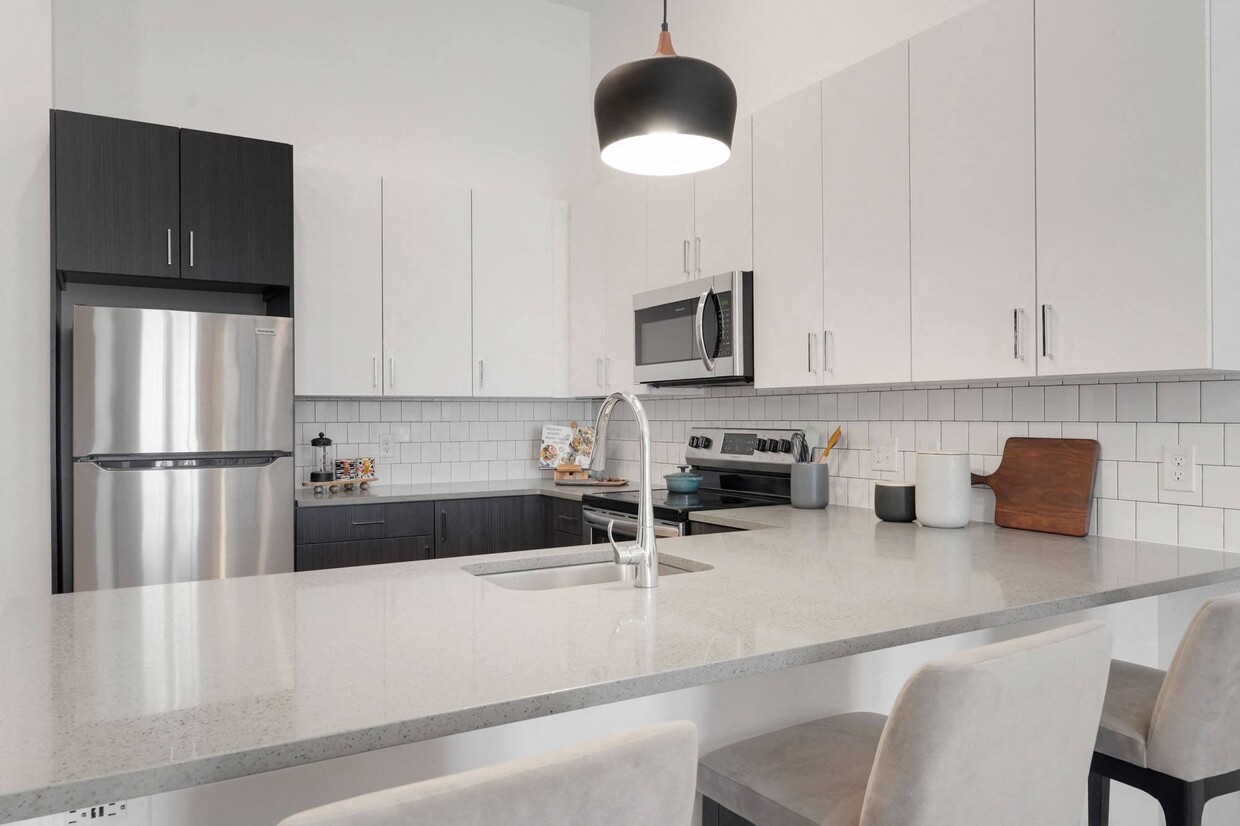-
Monthly Rent
$1,586 - $3,194
-
Bedrooms
Studio - 2 bd
-
Bathrooms
1 - 2 ba
-
Square Feet
519 - 1,473 sq ft
Pricing & Floor Plans
-
Unit 445price $1,586square feet 519availibility May 23
-
Unit 563price $1,586square feet 519availibility Jun 3
-
Unit 153price $1,941square feet 774availibility May 12
-
Unit 468price $2,026square feet 774availibility Jun 17
-
Unit 366price $1,991square feet 875availibility May 22
-
Unit 306price $2,081square feet 785availibility Jun 13
-
Unit 228price $2,269square feet 1,099availibility Now
-
Unit 326price $2,294square feet 1,099availibility Now
-
Unit 430price $2,304square feet 1,099availibility Now
-
Unit 473price $2,345square feet 1,090availibility Now
-
Unit 208price $2,399square feet 1,089availibility May 8
-
Unit 257price $2,294square feet 1,090availibility May 21
-
Unit 362price $2,551square feet 1,377availibility Now
-
Unit 445price $1,586square feet 519availibility May 23
-
Unit 563price $1,586square feet 519availibility Jun 3
-
Unit 153price $1,941square feet 774availibility May 12
-
Unit 468price $2,026square feet 774availibility Jun 17
-
Unit 366price $1,991square feet 875availibility May 22
-
Unit 306price $2,081square feet 785availibility Jun 13
-
Unit 228price $2,269square feet 1,099availibility Now
-
Unit 326price $2,294square feet 1,099availibility Now
-
Unit 430price $2,304square feet 1,099availibility Now
-
Unit 473price $2,345square feet 1,090availibility Now
-
Unit 208price $2,399square feet 1,089availibility May 8
-
Unit 257price $2,294square feet 1,090availibility May 21
-
Unit 362price $2,551square feet 1,377availibility Now
Select a unit to view pricing & availability
About The Parallel
A new kind of apartment community where connection and convenience converge. Conveniently located adjacent to the Ward Station Commuter Rail Stop, The Parallel Apartments offer spectacular views and a natural connection to an active lifestyle. Hop on the train and be downtown in minutes, or jump on the highway and point it West towards the mountains. The Parallel is the central location for those who desire to make the most of city life and outdoor adventure.Rental amount does not include variable monthly utilities and non-optional reoccurring fees.
The Parallel is an apartment community located in Jefferson County and the 80033 ZIP Code. This area is served by the Jeffco Public Schools attendance zone.
Unique Features
- Electronic apartment locks
- Entry/coat closet
- Quartz kitchen and bathroom countertops
- Black ceiling fans with light
- Black kitchen island pendant light fixtures
- Modern gray carpeting in bedrooms and closets
- Full-sized stacked washer and dryer
- Kohler chrome kitchen and bathroom fixtures
- Dual sink bathroom vanities in main bedroom*
- Walk-in showers with subway tile surround*
- Walk-out patio*
- Black metal framed bathroom mirrors
- Expansive walk-in closets*
- Bike repair shop and storage
- Multiple work-from-home spaces
- White square square tile backsplash
Community Amenities
Pool
Fitness Center
Elevator
Clubhouse
Controlled Access
Business Center
Grill
Conference Rooms
Property Services
- Wi-Fi
- Controlled Access
- Maintenance on site
- Property Manager on Site
- 24 Hour Access
- Trash Pickup - Curbside
- Trash Pickup - Door to Door
- Pet Play Area
- Pet Washing Station
- Key Fob Entry
Shared Community
- Elevator
- Business Center
- Clubhouse
- Lounge
- Breakfast/Coffee Concierge
- Conference Rooms
Fitness & Recreation
- Fitness Center
- Hot Tub
- Spa
- Pool
- Gameroom
- Media Center/Movie Theatre
Outdoor Features
- Cabana
- Courtyard
- Grill
Apartment Features
Washer/Dryer
Air Conditioning
Dishwasher
High Speed Internet Access
Hardwood Floors
Walk-In Closets
Island Kitchen
Microwave
Highlights
- High Speed Internet Access
- Wi-Fi
- Washer/Dryer
- Air Conditioning
- Heating
- Ceiling Fans
- Smoke Free
- Cable Ready
- Double Vanities
- Tub/Shower
- Handrails
- Sprinkler System
- Framed Mirrors
- Wheelchair Accessible (Rooms)
Kitchen Features & Appliances
- Dishwasher
- Disposal
- Ice Maker
- Stainless Steel Appliances
- Pantry
- Island Kitchen
- Kitchen
- Microwave
- Oven
- Refrigerator
- Freezer
- Quartz Countertops
Model Details
- Hardwood Floors
- Carpet
- Family Room
- Recreation Room
- Views
- Walk-In Closets
- Large Bedrooms
- Balcony
- Patio
- Lawn
Fees and Policies
The fees below are based on community-supplied data and may exclude additional fees and utilities.
- One-Time Move-In Fees
-
Holding Fee$300
- Dogs Allowed
-
Monthly pet rent$35
-
One time Fee$0
-
Pet deposit$300
-
Pet Limit2
-
Restrictions:Breed restrictions apply, call for details.
-
Comments:Refundable deposit $300 per apartment. Monthly Pet Rent $35 per apartment with a max of 2 pets. No weight restrictions. No exotic pets.
- Cats Allowed
-
Monthly pet rent$35
-
One time Fee$0
-
Pet deposit$300
-
Pet Limit2
-
Restrictions:Breed restrictions apply, call for details.
-
Comments:Refundable deposit $300 per apartment. Monthly Pet Rent $35 per apartment with a max of 2 pets. No weight restrictions. No exotic pets.
- Parking
-
Covered--
-
Other--
Details
Lease Options
-
10, 11, 12, 13, 14, 15
Property Information
-
Built in 2023
-
280 units/5 stories
- Wi-Fi
- Controlled Access
- Maintenance on site
- Property Manager on Site
- 24 Hour Access
- Trash Pickup - Curbside
- Trash Pickup - Door to Door
- Pet Play Area
- Pet Washing Station
- Key Fob Entry
- Elevator
- Business Center
- Clubhouse
- Lounge
- Breakfast/Coffee Concierge
- Conference Rooms
- Cabana
- Courtyard
- Grill
- Fitness Center
- Hot Tub
- Spa
- Pool
- Gameroom
- Media Center/Movie Theatre
- Electronic apartment locks
- Entry/coat closet
- Quartz kitchen and bathroom countertops
- Black ceiling fans with light
- Black kitchen island pendant light fixtures
- Modern gray carpeting in bedrooms and closets
- Full-sized stacked washer and dryer
- Kohler chrome kitchen and bathroom fixtures
- Dual sink bathroom vanities in main bedroom*
- Walk-in showers with subway tile surround*
- Walk-out patio*
- Black metal framed bathroom mirrors
- Expansive walk-in closets*
- Bike repair shop and storage
- Multiple work-from-home spaces
- White square square tile backsplash
- High Speed Internet Access
- Wi-Fi
- Washer/Dryer
- Air Conditioning
- Heating
- Ceiling Fans
- Smoke Free
- Cable Ready
- Double Vanities
- Tub/Shower
- Handrails
- Sprinkler System
- Framed Mirrors
- Wheelchair Accessible (Rooms)
- Dishwasher
- Disposal
- Ice Maker
- Stainless Steel Appliances
- Pantry
- Island Kitchen
- Kitchen
- Microwave
- Oven
- Refrigerator
- Freezer
- Quartz Countertops
- Hardwood Floors
- Carpet
- Family Room
- Recreation Room
- Views
- Walk-In Closets
- Large Bedrooms
- Balcony
- Patio
- Lawn
| Monday | 9am - 6pm |
|---|---|
| Tuesday | 9am - 6pm |
| Wednesday | 9am - 6pm |
| Thursday | 9am - 6pm |
| Friday | 9am - 6pm |
| Saturday | 10am - 5pm |
| Sunday | 12pm - 5pm |
Sandwiched between Denver proper and the wide-open wilderness to the West, Wheat Ridge gives folks a good mix of small-town and big-city atmosphere. Urban agriculture is quite popular in Wheat Ridge, with residents maintaining several community gardens and even raising chickens.
Any apartment on the east side of Wheat Ridge will be about as close as you can get to Mile High Field, the Pepsi Center, Coors Field, and the trendy LoDo district without actually being inside the Denver city limits. Farther west, folks have easy access to several nearby golf courses and nature preserves.
Nowhere in town is more than a few short minutes from the Interstate, making it easy to reach anywhere in the greater Denver area and beyond.
Learn more about living in Wheat Ridge| Colleges & Universities | Distance | ||
|---|---|---|---|
| Colleges & Universities | Distance | ||
| Drive: | 3 min | 1.3 mi | |
| Drive: | 14 min | 7.5 mi | |
| Drive: | 13 min | 7.6 mi | |
| Drive: | 16 min | 7.7 mi |
 The GreatSchools Rating helps parents compare schools within a state based on a variety of school quality indicators and provides a helpful picture of how effectively each school serves all of its students. Ratings are on a scale of 1 (below average) to 10 (above average) and can include test scores, college readiness, academic progress, advanced courses, equity, discipline and attendance data. We also advise parents to visit schools, consider other information on school performance and programs, and consider family needs as part of the school selection process.
The GreatSchools Rating helps parents compare schools within a state based on a variety of school quality indicators and provides a helpful picture of how effectively each school serves all of its students. Ratings are on a scale of 1 (below average) to 10 (above average) and can include test scores, college readiness, academic progress, advanced courses, equity, discipline and attendance data. We also advise parents to visit schools, consider other information on school performance and programs, and consider family needs as part of the school selection process.
View GreatSchools Rating Methodology
Transportation options available in Wheat Ridge include Oak, located 5.2 miles from The Parallel. The Parallel is near Denver International, located 31.0 miles or 39 minutes away.
| Transit / Subway | Distance | ||
|---|---|---|---|
| Transit / Subway | Distance | ||
|
|
Drive: | 10 min | 5.2 mi |
|
|
Drive: | 11 min | 5.3 mi |
|
|
Drive: | 12 min | 6.7 mi |
|
|
Drive: | 11 min | 6.7 mi |
|
|
Drive: | 15 min | 8.6 mi |
| Commuter Rail | Distance | ||
|---|---|---|---|
| Commuter Rail | Distance | ||
| Walk: | 3 min | 0.2 mi | |
| Walk: | 21 min | 1.1 mi | |
| Drive: | 2 min | 1.1 mi | |
| Drive: | 8 min | 3.2 mi | |
| Drive: | 8 min | 3.3 mi |
| Airports | Distance | ||
|---|---|---|---|
| Airports | Distance | ||
|
Denver International
|
Drive: | 39 min | 31.0 mi |
Time and distance from The Parallel.
| Shopping Centers | Distance | ||
|---|---|---|---|
| Shopping Centers | Distance | ||
| Drive: | 4 min | 1.6 mi | |
| Drive: | 4 min | 1.6 mi | |
| Drive: | 4 min | 1.7 mi |
| Parks and Recreation | Distance | ||
|---|---|---|---|
| Parks and Recreation | Distance | ||
|
Van Bibber Park
|
Drive: | 5 min | 2.0 mi |
|
Crown Hill Park
|
Drive: | 7 min | 3.4 mi |
|
Majestic View Nature Center
|
Drive: | 10 min | 3.8 mi |
|
Colorado Railroad Museum
|
Drive: | 9 min | 4.4 mi |
|
South Table Mountain Park
|
Drive: | 10 min | 4.5 mi |
| Hospitals | Distance | ||
|---|---|---|---|
| Hospitals | Distance | ||
| Drive: | 7 min | 3.6 mi | |
| Drive: | 14 min | 8.6 mi | |
| Drive: | 14 min | 8.6 mi |
| Military Bases | Distance | ||
|---|---|---|---|
| Military Bases | Distance | ||
| Drive: | 54 min | 28.5 mi | |
| Drive: | 94 min | 74.5 mi | |
| Drive: | 104 min | 84.1 mi |
Property Ratings at The Parallel
The community has access to so much around us. We have the RTD across the street from us, a super target down the street and lots of other great things. I love my apartment here, as it is nice and spacious. The amenities are also top notch, I use the work from home spaces and coffee machine everyday. The new team here has been trying hard which is nice to see, in comparison to what we had to deal with before. All in all, very happy here now!
Property Manager at The Parallel, Responded To This Review
Thank you so much for your wonderful review! We are thrilled to hear that you are enjoying the convenient location with easy access to transportation and shopping, as well as your spacious apartment and our top-notch amenities like the work-from-home spaces and coffee machine. It's especially rewarding to know that you've noticed and appreciate the hard work of our new team. We are committed to providing a positive living experience for all our residents, and your happiness means a lot to us!
Property Manager at The Parallel, Responded To This Review
Thank you for your positive feedback! Our goal is to continue to provide a 5 star experience. We appreciate you and your business.
Grill starter Nobody has fixed the issue. The grill closets to the pool still hasn’t been fixed, gas is not coming out. Only one grill functions 100% correctly and the steel brush is disgusting.
Property Manager at The Parallel, Responded To This Review
Thank you for your five-star rating! We appreciate you bringing these concerns to our attention. Please reach out to our office with more specifics, and we'll be happy to address the issues you've mentioned. We're here to help!
Fast Response! The maintenance team was so quick to respond to a leaky toilet. I really appreciate their quick response and the fact that it was not something major
Property Manager at The Parallel, Responded To This Review
Thank you for your feedback! We're glad to hear that the maintenance team was quick to assist with the issue. We always strive to address any concerns as efficiently as possible, and we appreciate you noticing their prompt response.
Speedy and Thorough The balcony door in my unit was sticking. The crew quickly fixed it and add weather stripping as well.
Property Manager at The Parallel, Responded To This Review
We're glad that our dedicated maintenance crew has been able to resolve any issue for you so that you can fully enjoy your experience here at The Parallel Apartments! Feel free to drop by the office or give us a ring if you require any additional assistance moving forward. We are here to help! Thanks again!
My husband and I will be moving to the area in a few months for work, so we toured a few places. But the Parallel was the best by far. Kendra answered all of our questions and provided great customer service.
Property Manager at The Parallel, Responded To This Review
Thank you for sharing your positive experience! We're thrilled to hear that our team provided excellent customer service and that you found The Parallel Apartments to be the best option. We're excited to welcome you to the area soon and are here to assist with any other questions you may have in the meantime!
Patio Door Needed a new weather strip on my door. Put in a request in the morning and it was fixed by the time I was home from work. These guys always do a great job!
Property Manager at The Parallel, Responded To This Review
Thank you for sharing your experience! We're thrilled to hear that your request was handled so quickly and that you're pleased with the results. Our team takes pride in providing prompt and reliable service. We're grateful to have you as part of The Parallel Apartments community!
Beautiful place! The place is really nice. There are some add on's I did not expect, like garage parking you need to pay for yet it is first come first served parking, very odd. They have a pet washing station I would use and other amenities I would not use. Very nice place! Highly recommended.
Property Manager at The Parallel, Responded To This Review
Thank you for the wonderful five-star review! We're so glad to hear that you're enjoying your experience at our beautiful community and appreciate the amenities we offer, like the pet washing station. It's great to know you'd highly recommend us, and we truly appreciate your positive feedback!
The Parallel Photos
-
-
-
-
-
1BR, 1BA - 686SF - Living Room
-
1BR, 1BA - 686SF - Kitchen
-
1BR, 1BA - 686SF - Living Room
-
1BR, 1BA - 686SF - Bedroom
-
1BR, 1BA - 686SF- Bathroom
Models
-
Studio
-
Studio
-
1 Bedroom
-
1 Bedroom
-
1 Bedroom
-
1 Bedroom
Nearby Apartments
Within 50 Miles of The Parallel
View More Communities-
Sofi Belmar
823 S Vance St
Lakewood, CO 80226
1-2 Br $1,499-$2,408 6.6 mi
-
Edera
6609 E Warren Dr
Denver, CO 80224
1-3 Br $1,599-$4,213 14.0 mi
-
Ivy Crossing
2470 S Quebec St
Denver, CO 80231
1-3 Br $1,020-$2,500 14.6 mi
-
Avere On the High Line
1850 S Quebec Way
Denver, CO 80231
2-4 Br $3,260-$3,899 14.8 mi
-
Aurora Meadows
777 Dillon Way
Aurora, CO 80011
1-2 Br $1,175-$1,625 17.1 mi
-
S'PARK Apartments
3303 Bluff St
Boulder, CO 80301
1-3 Br $1,844-$8,742 17.7 mi
The Parallel has studios to two bedrooms with rent ranges from $1,586/mo. to $3,194/mo.
You can take a virtual tour of The Parallel on Apartments.com.
Applicant has the right to provide the property manager or owner with a Portable Tenant Screening Report (PTSR) that is not more than 30 days old, as defined in § 38-12-902(2.5), Colorado Revised Statutes; and 2) if Applicant provides the property manager or owner with a PTSR, the property manager or owner is prohibited from: a) charging Applicant a rental application fee; or b) charging Applicant a fee for the property manager or owner to access or use the PTSR.
What Are Walk Score®, Transit Score®, and Bike Score® Ratings?
Walk Score® measures the walkability of any address. Transit Score® measures access to public transit. Bike Score® measures the bikeability of any address.
What is a Sound Score Rating?
A Sound Score Rating aggregates noise caused by vehicle traffic, airplane traffic and local sources
