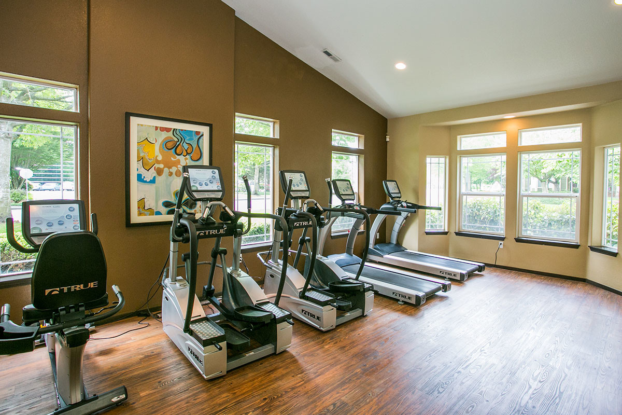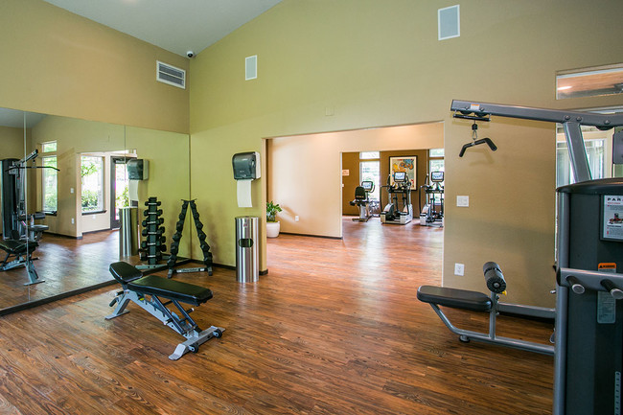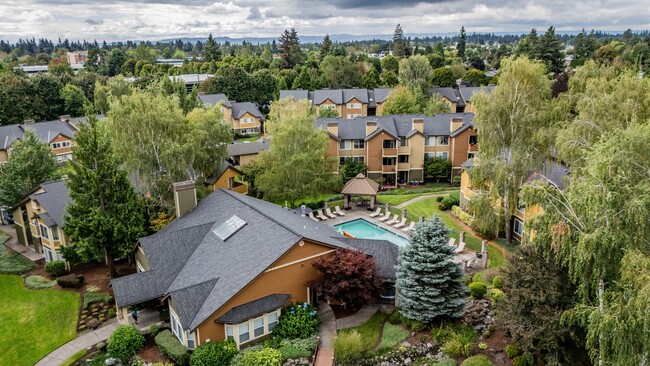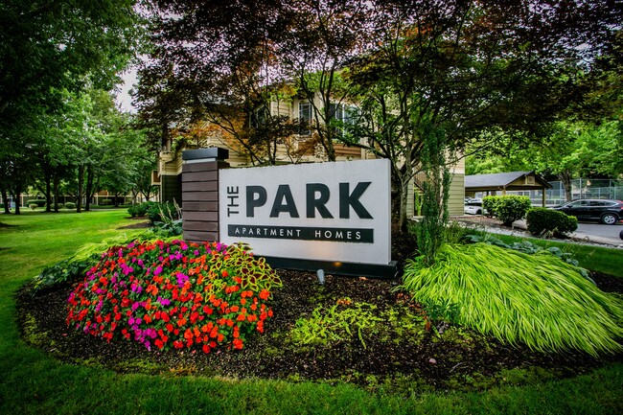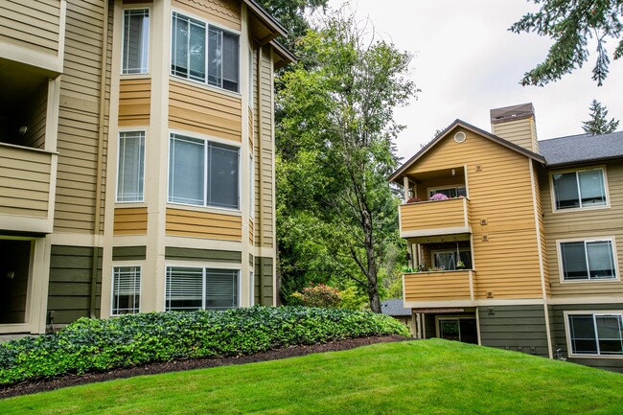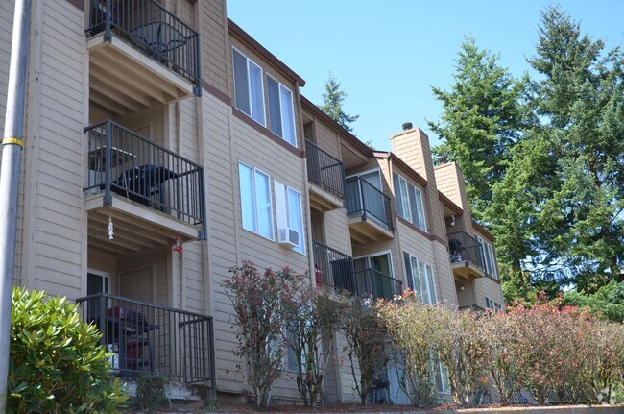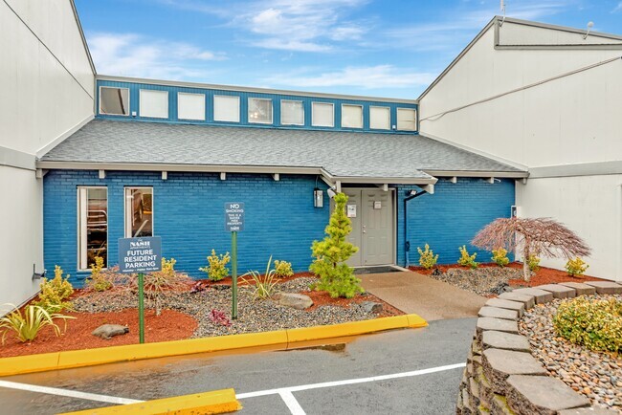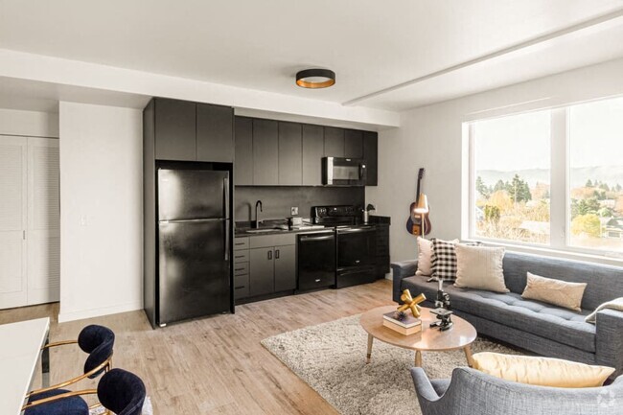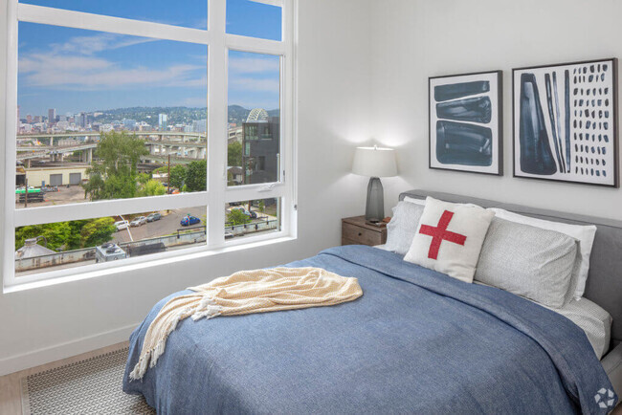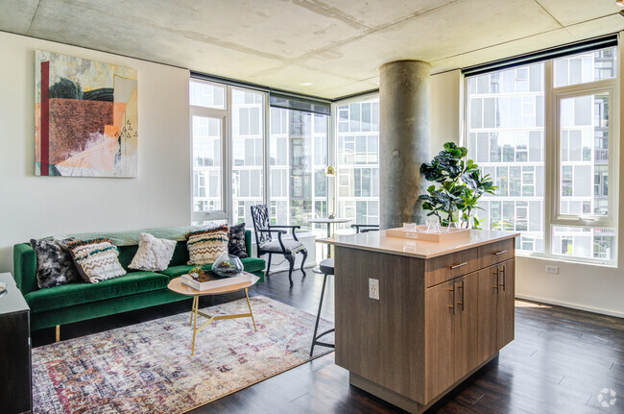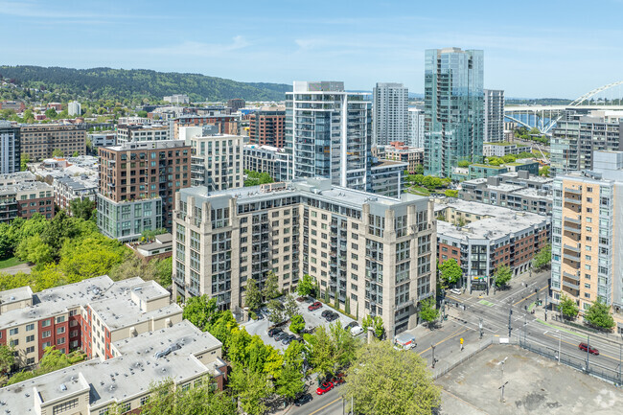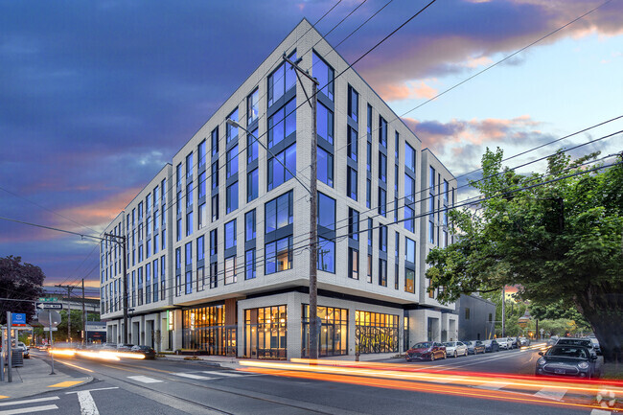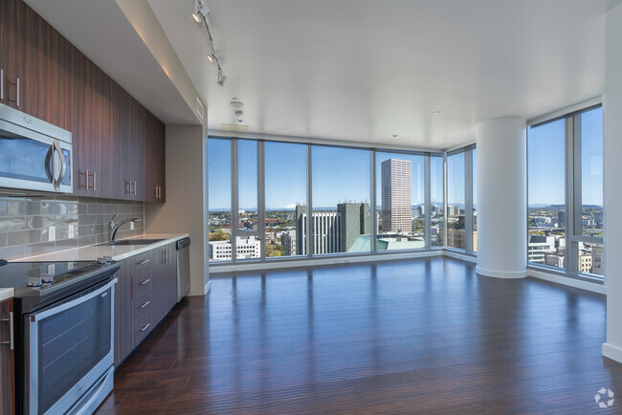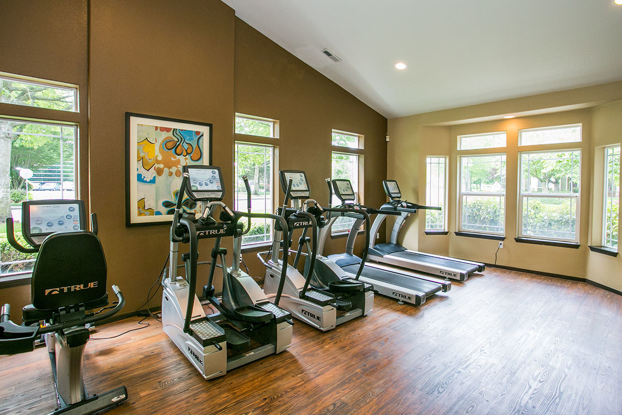-
Monthly Rent
$1,949 - $3,037
-
Bedrooms
2 - 3 bd
-
Bathrooms
1 - 2 ba
-
Square Feet
1,003 - 1,277 sq ft
Pricing & Floor Plans
-
Unit C030price $1,998square feet 1,070availibility May 29
-
Unit H095price $1,978square feet 1,070availibility Jun 11
-
Unit EE046price $1,949square feet 1,003availibility Jul 9
-
Unit EE042price $2,354square feet 1,277availibility Jun 4
-
Unit H104price $2,249square feet 1,277availibility Jun 27
-
Unit C030price $1,998square feet 1,070availibility May 29
-
Unit H095price $1,978square feet 1,070availibility Jun 11
-
Unit EE046price $1,949square feet 1,003availibility Jul 9
-
Unit EE042price $2,354square feet 1,277availibility Jun 4
-
Unit H104price $2,249square feet 1,277availibility Jun 27
About The Park at Mill Plain
The Park at Mill Plain has been recognized as a top rated apartment community for multiple years in a row! Our 1, 2, and 3-bedroom apartments for rent in Vancouver, WA feature bright and spacious floor plans designed for maximum comfort. Within easy access to I-205, the Columbia River, downtown Portland, and Vancouver, you'll experience vibrant city living with all the benefits of a secluded suburban address. With a professional and friendly management team dedicated to our residents' satisfaction, The Park at Mill Plain is waiting to welcome you home. Call us for a tour today!
The Park at Mill Plain is an apartment community located in Clark County and the 98684 ZIP Code. This area is served by the Evergreen School District (Clark) attendance zone.
Unique Features
- Ceramic Tile Front Entry
- Gas Fireplace with Mantle
- Carports Available
- Central Air Conditioning/Central Gas Heating
- Resident Clubhouse with Bar and Kitchen
- Full Size Washer/Dryer Included in Every Home
- Upgraded Homes Available
- Close to Schools/ Restaurants/ Shopping Etc.
- Faux Wood Flooring*
- Online Payments Available
- Storage Adjacent to Deck/Patio*
- Carpeting
- Digital Cable Available
- Smoke-Free Community
- Horizontal Mini Blinds
- Patio or Balcony Option
- Vaulted Ceilings*
- Bay Windows*
- Dual Pane Windows
- Walk-in Closets*
Community Amenities
Pool
Fitness Center
Playground
Clubhouse
Recycling
Business Center
24 Hour Access
Basketball Court
Property Services
- Package Service
- Wi-Fi
- Maintenance on site
- Property Manager on Site
- 24 Hour Access
- Recycling
- Renters Insurance Program
- Online Services
- Planned Social Activities
- Public Transportation
Shared Community
- Business Center
- Clubhouse
- Storage Space
- Walk-Up
Fitness & Recreation
- Fitness Center
- Spa
- Pool
- Playground
- Basketball Court
- Tennis Court
Outdoor Features
- Courtyard
Apartment Features
Washer/Dryer
Air Conditioning
Dishwasher
High Speed Internet Access
Hardwood Floors
Walk-In Closets
Microwave
Tub/Shower
Highlights
- High Speed Internet Access
- Washer/Dryer
- Air Conditioning
- Heating
- Smoke Free
- Cable Ready
- Storage Space
- Tub/Shower
- Fireplace
- Sprinkler System
Kitchen Features & Appliances
- Dishwasher
- Disposal
- Pantry
- Kitchen
- Microwave
- Oven
- Range
Model Details
- Hardwood Floors
- Carpet
- Vinyl Flooring
- Vaulted Ceiling
- Bay Window
- Walk-In Closets
- Linen Closet
- Window Coverings
- Balcony
- Patio
- Deck
Fees and Policies
The fees below are based on community-supplied data and may exclude additional fees and utilities.
- One-Time Move-In Fees
-
Administrative Fee$225
-
Application Fee$40
- Dogs Allowed
-
Monthly pet rent$20
-
One time Fee$250
-
Pet deposit$250
-
Pet Limit2
-
Requirements:Pet interview
-
Restrictions:Breed Restrictions apply. Pit Bull, Staffordshire Bull Terrier (American/English); Rottweiler; Doberman Pinscher; Chow; German Shepard; Mastiff (Bull or Cane Corso); Malamute; Husky; Presa Canario; American Bull Dog; Great Dane; Akita; Wolf Hybrid and any hybrids, combinations or mixes of the above.
-
Comments:$55 Non-Refundable Pet Fee per Dog for DNA Registration. Pets under 40lbs on upper levels and any size on bottom level.
- Cats Allowed
-
Monthly pet rent$20
-
One time Fee$250
-
Pet deposit$250
-
Pet Limit2
-
Restrictions:Breed Restrictions apply. Pit Bull, Staffordshire Bull Terrier (American/English); Rottweiler; Doberman Pinscher; Chow; German Shepard; Mastiff (Bull or Cane Corso); Malamute; Husky; Presa Canario; American Bull Dog; Great Dane; Akita; Wolf Hybrid and any hybrids, combinations or mixes of the above.
-
Comments:$55 Non-Refundable Pet Fee per Dog for DNA Registration. Pets under 40lbs on upper levels and any size on bottom level.
- Parking
-
Coveredopen parking is included in rent. Carports $25/mo., Garages $85/mo.$25/mo1 Max
-
Garageopen parking is included in rent. Carports $25/mo., Garages $85/mo.$85/mo1 Max
-
Street--Assigned Parking
-
Other--
- Storage Fees
-
Storage Unit$0/mo
Details
Lease Options
-
2, 3, 4, 5, 6, 7, 8, 9, 10, 11, 12
-
Short term lease
Property Information
-
Built in 1997
-
352 units/3 stories
- Package Service
- Wi-Fi
- Maintenance on site
- Property Manager on Site
- 24 Hour Access
- Recycling
- Renters Insurance Program
- Online Services
- Planned Social Activities
- Public Transportation
- Business Center
- Clubhouse
- Storage Space
- Walk-Up
- Courtyard
- Fitness Center
- Spa
- Pool
- Playground
- Basketball Court
- Tennis Court
- Ceramic Tile Front Entry
- Gas Fireplace with Mantle
- Carports Available
- Central Air Conditioning/Central Gas Heating
- Resident Clubhouse with Bar and Kitchen
- Full Size Washer/Dryer Included in Every Home
- Upgraded Homes Available
- Close to Schools/ Restaurants/ Shopping Etc.
- Faux Wood Flooring*
- Online Payments Available
- Storage Adjacent to Deck/Patio*
- Carpeting
- Digital Cable Available
- Smoke-Free Community
- Horizontal Mini Blinds
- Patio or Balcony Option
- Vaulted Ceilings*
- Bay Windows*
- Dual Pane Windows
- Walk-in Closets*
- High Speed Internet Access
- Washer/Dryer
- Air Conditioning
- Heating
- Smoke Free
- Cable Ready
- Storage Space
- Tub/Shower
- Fireplace
- Sprinkler System
- Dishwasher
- Disposal
- Pantry
- Kitchen
- Microwave
- Oven
- Range
- Hardwood Floors
- Carpet
- Vinyl Flooring
- Vaulted Ceiling
- Bay Window
- Walk-In Closets
- Linen Closet
- Window Coverings
- Balcony
- Patio
- Deck
| Monday | 9am - 5pm |
|---|---|
| Tuesday | 9am - 5pm |
| Wednesday | 9am - 5pm |
| Thursday | 9am - 5pm |
| Friday | 9am - 5pm |
| Saturday | 9am - 5pm |
| Sunday | Closed |
On the north bank of the Columbia River, separating Washington from Oregon, lies Portland’s largest suburb and the fourth largest city in Washington: Vancouver. This riverfront retreat is filled with a rich history, abundance of shopping, outdoor recreation, and a family-friendly atmosphere. With excellent public schools like Hudson Bay High School, families flock to this thriving suburb. There are more than enough community parks to keep outdoor lovers content, including Vancouver Lake Regional Park, LeRoy Haagen Memorial Community Park, Orchards Community Park, Esther Short Park and Playground, and Frenchman’s Bar Regional Park, a fisherman’s oasis.
Interstates 5 and 205 run directly through town, connecting Vancouver to Portland, so commuting is a breeze – not to mention Vancouver is just across the river from the Portland International Airport.
Learn more about living in Vancouver| Colleges & Universities | Distance | ||
|---|---|---|---|
| Colleges & Universities | Distance | ||
| Drive: | 10 min | 3.9 mi | |
| Drive: | 16 min | 6.7 mi | |
| Drive: | 13 min | 6.9 mi | |
| Drive: | 17 min | 9.8 mi |
 The GreatSchools Rating helps parents compare schools within a state based on a variety of school quality indicators and provides a helpful picture of how effectively each school serves all of its students. Ratings are on a scale of 1 (below average) to 10 (above average) and can include test scores, college readiness, academic progress, advanced courses, equity, discipline and attendance data. We also advise parents to visit schools, consider other information on school performance and programs, and consider family needs as part of the school selection process.
The GreatSchools Rating helps parents compare schools within a state based on a variety of school quality indicators and provides a helpful picture of how effectively each school serves all of its students. Ratings are on a scale of 1 (below average) to 10 (above average) and can include test scores, college readiness, academic progress, advanced courses, equity, discipline and attendance data. We also advise parents to visit schools, consider other information on school performance and programs, and consider family needs as part of the school selection process.
View GreatSchools Rating Methodology
Transportation options available in Vancouver include Mt Hood Avenue, located 6.3 miles from The Park at Mill Plain. The Park at Mill Plain is near Portland International, located 7.5 miles or 14 minutes away.
| Transit / Subway | Distance | ||
|---|---|---|---|
| Transit / Subway | Distance | ||
|
|
Drive: | 12 min | 6.3 mi |
|
|
Drive: | 12 min | 6.3 mi |
|
|
Drive: | 14 min | 7.5 mi |
|
|
Drive: | 14 min | 8.7 mi |
|
|
Drive: | 17 min | 11.0 mi |
| Commuter Rail | Distance | ||
|---|---|---|---|
| Commuter Rail | Distance | ||
|
|
Drive: | 17 min | 9.0 mi |
|
|
Drive: | 24 min | 15.0 mi |
|
|
Drive: | 36 min | 23.3 mi |
|
|
Drive: | 38 min | 23.7 mi |
|
|
Drive: | 38 min | 25.1 mi |
| Airports | Distance | ||
|---|---|---|---|
| Airports | Distance | ||
|
Portland International
|
Drive: | 14 min | 7.5 mi |
Time and distance from The Park at Mill Plain.
| Shopping Centers | Distance | ||
|---|---|---|---|
| Shopping Centers | Distance | ||
| Walk: | 9 min | 0.5 mi | |
| Walk: | 13 min | 0.7 mi | |
| Walk: | 13 min | 0.7 mi |
| Parks and Recreation | Distance | ||
|---|---|---|---|
| Parks and Recreation | Distance | ||
|
LeRoy Haagen Memorial Park
|
Drive: | 3 min | 1.1 mi |
|
Biddlewood Park
|
Drive: | 6 min | 1.5 mi |
|
Hearthwood Park
|
Drive: | 5 min | 1.6 mi |
|
Bella Vista Park
|
Drive: | 5 min | 1.7 mi |
|
Columbia Springs Environmental Education Center
|
Drive: | 7 min | 3.3 mi |
| Hospitals | Distance | ||
|---|---|---|---|
| Hospitals | Distance | ||
| Drive: | 6 min | 2.2 mi | |
| Drive: | 18 min | 10.1 mi | |
| Drive: | 20 min | 11.9 mi |
| Military Bases | Distance | ||
|---|---|---|---|
| Military Bases | Distance | ||
| Drive: | 15 min | 8.1 mi | |
| Drive: | 25 min | 11.7 mi |
Property Ratings at The Park at Mill Plain
I’m a former resident. It only took a month to go from fine to awful, then it stayed awful for the rest of my time there. The positive reviews seem to mostly be from people who are new. They look like reviews I would’ve written in my first month. I guess we need a little time before we see the problems. They’ve been getting more aggressive and expensive over the past few years. They monitor tenants closely while failing to do the rest of their job. They collect dna from every dog living there and then test dog poop that wasn’t picked up to find out whose dog it was. Don’t get me wrong, I don’t like when people leave a mess like that. But dna tests? It feels like a bit much. Employees enter units without giving tenants enough of a warning. They don’t communicate that info well at all. A piece of paper on the door and no email, text, or call. For instance, taping a note on someone’s door at 8pm that says they’ll be in the apartment at 9am. No call or email. Not even a knock.That’s not okay. Don’t expect more than a carefully worded email or a shrug and a condescending apology when they. The Park at Mill Plain makes it clear that they are not solely to blame for anything, regardless of the facts. They seem to handle their mistakes by denying it when they can & ignoring it when they can’t. They “don’t receive” messages about 40% of the time. In person requests aren’t much better. The worst thing the staff would do was to flat out deny that we’d had a conversation about something. This happened 5 or 6 times. It’s disgusting behavior. Parking is terrible. Every night I had to circle the parking lot trying to find an open spot that was big enough for my car, which is a compact. It still didn’t fit in some of them. It’s like they repainted the parking spot lines and made them smaller so they could fit more spaces in. They clearly didn’t consider how many trucks were fine taking up 2 or 3 spots. As for the apartment itself, the walls are so thin that I had to listen to my neighbor sing loudly if I wanted to be in my house. Nothing like coming home after a long day and having to listen to an off key rendition of Bad to the Bone being belted out again. Breakfast was usually spent with the same soundtrack as dinner. Nothing I tried could drown out that noise without being so loud that I would’ve annoyed my good neighbors. I could hear them from the parking lot in front of our building. Noise complaints did nothing, even when they didn’t “go missing.”
Property Manager at The Park at Mill Plain, Responded To This Review
Hello, Thank you for this review. I am sorry your time with us was less than satisfactory. We do strive to ensure all our residents love their homes and continue their tenancy with us. We have implemented DNA tests for animals for the safety and needs of all our residents. We are sorry to hear about this parking situation - we are planning on repaving our property in the coming year and will make sure that we take into account larger vehicles when we redo the parking lines. If given the opportunity again, I would love to give you a different outlook on The Park and show you our planned improvements. Thank you, Amanda R., Community Manager
Great location, spacious apartment, clean surroundings, centralized air conditioning, responsive staff, and immediate maintenance. What's not to like?
Property Manager at The Park at Mill Plain, Responded To This Review
Thank you for the review! At Park Mill, we strive to ensure that everyone loves their home and surroundings, and we are so glad you feel the same! If you need anything at all, please contact us at 360.944.0244 - The Park Team
Beautiful property with two pools, tennis court, basketball court, and fitness room. Central AC is an added bonus and hard to find in apartment communities in the Pacific Northwest. The management was very kind and took the time to answer all my questions. Very quick online application process and reasonable fees. Close to everything location.
Lengthy review ahead- We have lived at The Park for 2 years coming up in May, we have had NOTHING but problems sense our initial move in. The day we we're given the keys to our apartment and advised to do a walk through we noticed a huge ceiling crack in our bedroom, the lady in the office stated "oh we we're told that had been fixed, they will have to come back and do that another day" on top of that, our kitchen sink had been painted to cover up stains and cracks, which after the paint was hit with water began to flake off while washing dishes. The leasing office seemed to have NO concern over this, and made us feel stupid for wanting them to come and fix the sink. We have sense then had numerous issues/complaints regarding dogs being left unattended in apartments and barking at all hours of the day, multiple people in our complex who have to many cars and take up the small amount of parking we have, considering they do not assign parking spots, abandoned cars that do no more for months at time, and excessive drug use. It has also been a construction zone almost the entire time we have lived here, with the construction workers plugging in to our power and driving up our bill, and blowing fuses. When we called in regarding the issue, they had stated "oh we're suppose to notify any complex that may be effected by this" but yet time and time again, no one notified us of workers being allowed to use our power to do there work. The Park allows you to smoke cigarettes within your apartment, we also have a neighbor who smokes marijuana inside his apartment at all hours of the day, meaning we can ALSO smell it. We have complained MULTIPLE times and we're told that they do not allow smoking inside apartments, they can do nothing about it, or they dismiss our concerns or just decline to even call you back regarding an issue. They don't seem to take any issue serious, as none of the issues have ever been resolved. For as much as we pay, and for the AMOUNT at which they have increased our rent over the last 2 years, it's quite a sad state that our concerns are not meet with a helpful notation, or a willingness to satisfy us.
I have lived in a number of states and a variety of apartments. I have paid as much as 2k for a place in a great city and less in some average places along the way. Typically my complaints are regarding neighbors or the trash area of apartments. In this case it is literally the apartment. It is structurally horrible. You will hear every foot step from each person living above you. Every single step. I brought this up after I moved in, and the office shrugged it off like it was unusual. After meeting neighbors around me, I learned it was VERY usual. There is NOTHING that can fix that noise aside from a major renovation. If you like sleep, or not to be able to hear your neighbors, reconsider this choice. The good part was I could not hear any talking through walls... only the loud cracks of walking. So loud my TV volume could not compete. When my neighbors had company, I typically left the apartment for a walk or somewhere else. It's so loud it's distracting. If you are desperate and that noise doesn't sway you, the apartments (outside) are well maintained. The trash area is pretty well kept not inviting bugs/rodents. The neighborhood is quiet in the evenings and weekends. In hindsight, I should have paid more to live in a place that did not have structural issues. Hard to know that ahead of time if no one is around when you tour the property.
Low quality throughout, completely inept maintenance, and management that seems to be fully restrained by the corporate office - though they don't appear to care anyway. Plan on significant rent increases at the end of each term as well. I've lived here five years or so. (I HATE moving and spend a lot of time traveling.) During that time I've seen countless neighbors come and go. My only real question is whether they have higher turnover in office staff or tenants.
I love this place! We ha e been here for 5 years the management is amazing and super friendly.
These apartments are too much money for what they offer! When your lease is up they will raise the rent $150-$200 and only thing you get out of it is a carpet cleaning! I was planning on staying here til I wanted to buy a house but for $1300 a month I will have to buy a house now! Every month you have to call maintenance cause something is falling apart! Don't recommend moving if your trying to stay longer than your lease!
We've lived here for 5 years. The management is very kind, and take care of your maintenance needs in a timely manner. Lots of kids around to play with my young boys, and have made life long friendships with my neighbors.
Just moved to Vancouver for work and The Park at Mills Plain Apartments are in a great location. It is close enough to my place of work that I am able to walk and there are many great restaurants close by. Also it is close to the 205, so getting to the airport and Portland is easy.
These apartments are the best that I have lived at in my life. You really get what you pay for. 2 pools and 2 year around hot tubs and 24 hour fitness center. Each apartment comes with a deck/patio, AC/heat, washer and dryer in unit, spacious kitchen with microwave, dishwasher, refrigerator, lots of cabinet space and very spacious pantrey. It also comes with a gas fireplace, very spacious rooms, and very spacious bathrooms. The apartments themselves are wonderful and beautiful. The property comes with a basketball court, tennis court, and play ground. This property is mostly very quiet and the people are very friendly including the staff. Pet friendly! Parking is pretty good but could be better.
We chose The Park at Mill Plain because it had everything we needed and was in the most convenient area of Vancouver! Most places in the NW do not have A/C and after the summer we've had, I'm thankful ours does! The other thing I love about our apartment is walking out dog amongst the beautiful landscaping of the office buildings that surround us.
You May Also Like
The Park at Mill Plain has two to three bedrooms with rent ranges from $1,949/mo. to $3,037/mo.
Yes, to view the floor plan in person, please schedule a personal tour.
The Park at Mill Plain is in Fircrest in the city of Vancouver. Here you’ll find three shopping centers within 0.7 mile of the property. Five parks are within 3.3 miles, including LeRoy Haagen Memorial Park, Hearthwood Park, and Biddlewood Park.
Similar Rentals Nearby
What Are Walk Score®, Transit Score®, and Bike Score® Ratings?
Walk Score® measures the walkability of any address. Transit Score® measures access to public transit. Bike Score® measures the bikeability of any address.
What is a Sound Score Rating?
A Sound Score Rating aggregates noise caused by vehicle traffic, airplane traffic and local sources
