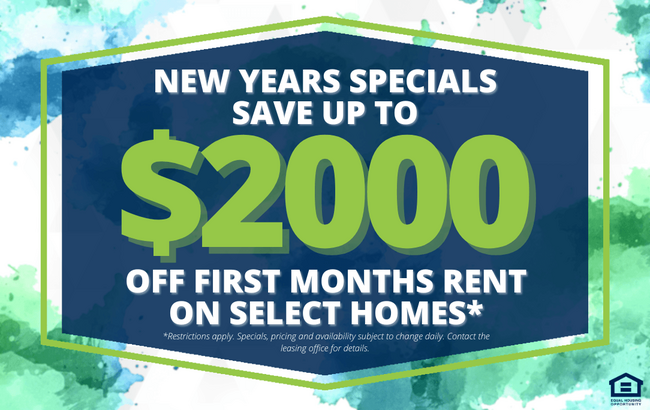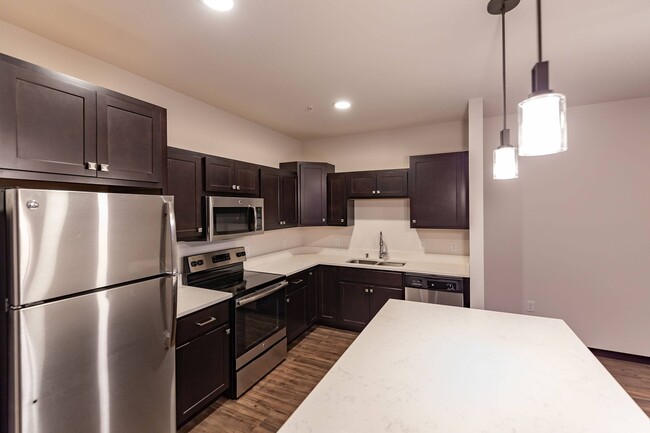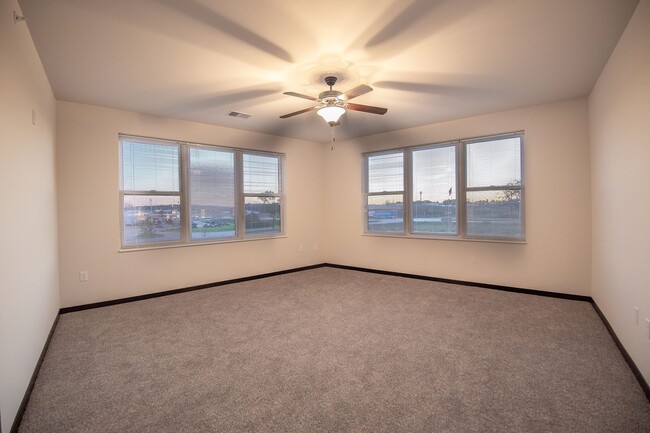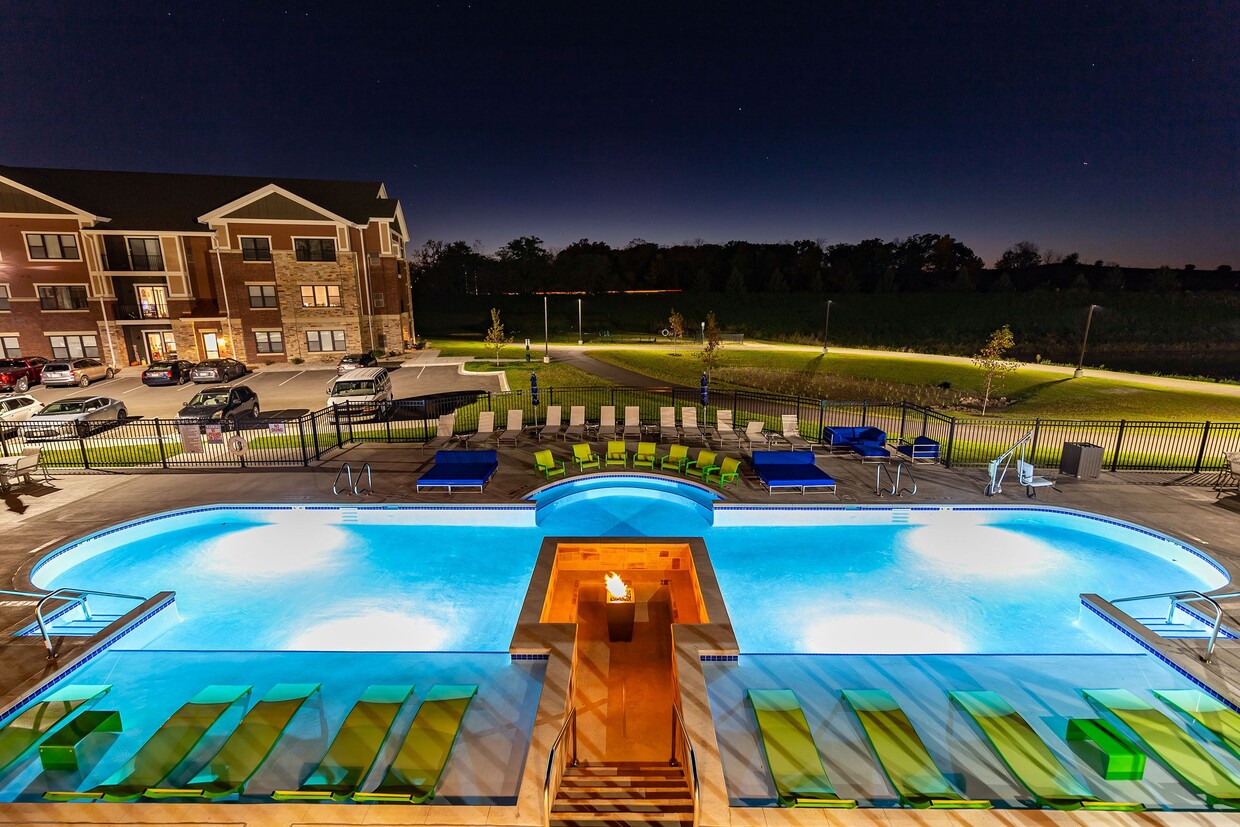-
Monthly Rent
$1,285 - $3,185
-
Bedrooms
Studio - 2 bd
-
Bathrooms
1 - 2 ba
-
Square Feet
550 - 1,495 sq ft
Pricing & Floor Plans
-
Unit 3112price $1,285square feet 550availibility May 29
-
Unit 2414price $1,335square feet 570availibility Jun 5
-
Unit 1110price $1,585square feet 915availibility Now
-
Unit 1320price $1,780square feet 1,090availibility Now
-
Unit 1409price $1,685square feet 915availibility May 23
-
Unit 3311price $1,830square feet 1,025availibility May 23
-
Unit 1211price $1,565square feet 825availibility Jun 6
-
Unit 2118price $1,690square feet 965availibility Jun 11
-
Unit 2402price $2,075square feet 1,275availibility Now
-
Unit 2307price $2,090square feet 1,295availibility Apr 23
-
Unit 2212price $2,085square feet 1,295availibility May 1
-
Unit 1407price $2,130square feet 1,295availibility Apr 25
-
Unit 1324price $2,110square feet 1,295availibility Jun 20
-
Unit 3214price $2,050square feet 1,245availibility May 9
-
Unit 1315price $2,275square feet 1,495availibility May 14
-
Unit 3112price $1,285square feet 550availibility May 29
-
Unit 2414price $1,335square feet 570availibility Jun 5
-
Unit 1110price $1,585square feet 915availibility Now
-
Unit 1320price $1,780square feet 1,090availibility Now
-
Unit 1409price $1,685square feet 915availibility May 23
-
Unit 3311price $1,830square feet 1,025availibility May 23
-
Unit 1211price $1,565square feet 825availibility Jun 6
-
Unit 2118price $1,690square feet 965availibility Jun 11
-
Unit 2402price $2,075square feet 1,275availibility Now
-
Unit 2307price $2,090square feet 1,295availibility Apr 23
-
Unit 2212price $2,085square feet 1,295availibility May 1
-
Unit 1407price $2,130square feet 1,295availibility Apr 25
-
Unit 1324price $2,110square feet 1,295availibility Jun 20
-
Unit 3214price $2,050square feet 1,245availibility May 9
-
Unit 1315price $2,275square feet 1,495availibility May 14
About The Park
Enjoy living in a pet-friendly apartment community with numerous amenities and expansive 8-acre grounds at The Park Apartments in DeForest, WI!Choose from various studio, 1, or 2-bedroom apartments to meet your needs and lifestyle. Your apartment will feature quartz countertops, a spacious kitchen island, stainless steel appliances, modern flooring, and in-unit laundry. Your living space extends beyond the front door as the community has a saltwater pool, sauna, grilling stations, basketball court, and more!The Park is in the quiet DeForest neighborhood just minutes from the state capital. Commuting is easy, with access to six major highways and plenty of public transit options. Less than a mile from US-51, youll live close to schools, shopping, dining, and entertainment. Outdoor enthusiasts will love hiking and biking along DeForests seven-mile trail system and appreciate camping and kayaking along the Yahara River nearby. You belong at The Park Apartments in DeForest, WI!
The Park is an apartment community located in Dane County and the 53532 ZIP Code. This area is served by the De Forest Area attendance zone.
Unique Features
- In Home Washer/Dryer
- Kitchen Island
- Pet Wash Station
- Roof-Top Patio
- 24-hour Emergency Maintenance
- Dog/Cat Friendly
- Extra Storage
- Fire Pits
- Grilling Areas
- Oversized Windows
- Ev And Tesla Charing Stations
- Patio/Balcony
- Professional Courtesy Security Patrol
- Conference Board Room
- Private Dog Park
- Walking/Biking Paths
- Game Room
- Universal EV
- Reservable Club Room
- Tesla Charging Stations
- Walk In Closet
Community Amenities
Pool
Fitness Center
Elevator
Playground
Clubhouse
Roof Terrace
Controlled Access
Recycling
Property Services
- Wi-Fi
- Controlled Access
- Maintenance on site
- Property Manager on Site
- Recycling
- Online Services
- Planned Social Activities
- Pet Play Area
- Pet Washing Station
Shared Community
- Elevator
- Business Center
- Clubhouse
- Multi Use Room
- Storage Space
- Conference Rooms
Fitness & Recreation
- Fitness Center
- Sauna
- Spa
- Pool
- Playground
- Basketball Court
- Tennis Court
- Walking/Biking Trails
- Gameroom
Outdoor Features
- Roof Terrace
- Sundeck
- Courtyard
- Grill
- Picnic Area
- Dog Park
Apartment Features
Washer/Dryer
Air Conditioning
Dishwasher
High Speed Internet Access
Hardwood Floors
Walk-In Closets
Island Kitchen
Yard
Highlights
- High Speed Internet Access
- Washer/Dryer
- Air Conditioning
- Heating
- Ceiling Fans
- Smoke Free
- Cable Ready
- Satellite TV
- Security System
- Storage Space
- Double Vanities
- Tub/Shower
- Intercom
- Sprinkler System
- Framed Mirrors
Kitchen Features & Appliances
- Dishwasher
- Disposal
- Ice Maker
- Stainless Steel Appliances
- Pantry
- Island Kitchen
- Kitchen
- Microwave
- Oven
- Range
- Refrigerator
- Freezer
- Quartz Countertops
Model Details
- Hardwood Floors
- Carpet
- Vinyl Flooring
- Dining Room
- Family Room
- Den
- Vaulted Ceiling
- Views
- Walk-In Closets
- Linen Closet
- Double Pane Windows
- Window Coverings
- Large Bedrooms
- Balcony
- Patio
- Porch
- Deck
- Yard
Fees and Policies
The fees below are based on community-supplied data and may exclude additional fees and utilities.
- One-Time Move-In Fees
-
Administrative Fee$100
-
Application Fee$25
- Dogs Allowed
-
No fees required
-
Comments:Please contact our office for details.
- Cats Allowed
-
No fees required
-
Comments:Please contact our office for details.
- Parking
-
Surface LotAdditional parking is available in our surface parking lots.--1 Max
-
Other--
-
Covered$50/mo1 Max, Assigned Parking
- Storage Fees
-
Storage Unit$25/mo
Details
Property Information
-
Built in 2017
-
200 units/4 stories
- Wi-Fi
- Controlled Access
- Maintenance on site
- Property Manager on Site
- Recycling
- Online Services
- Planned Social Activities
- Pet Play Area
- Pet Washing Station
- Elevator
- Business Center
- Clubhouse
- Multi Use Room
- Storage Space
- Conference Rooms
- Roof Terrace
- Sundeck
- Courtyard
- Grill
- Picnic Area
- Dog Park
- Fitness Center
- Sauna
- Spa
- Pool
- Playground
- Basketball Court
- Tennis Court
- Walking/Biking Trails
- Gameroom
- In Home Washer/Dryer
- Kitchen Island
- Pet Wash Station
- Roof-Top Patio
- 24-hour Emergency Maintenance
- Dog/Cat Friendly
- Extra Storage
- Fire Pits
- Grilling Areas
- Oversized Windows
- Ev And Tesla Charing Stations
- Patio/Balcony
- Professional Courtesy Security Patrol
- Conference Board Room
- Private Dog Park
- Walking/Biking Paths
- Game Room
- Universal EV
- Reservable Club Room
- Tesla Charging Stations
- Walk In Closet
- High Speed Internet Access
- Washer/Dryer
- Air Conditioning
- Heating
- Ceiling Fans
- Smoke Free
- Cable Ready
- Satellite TV
- Security System
- Storage Space
- Double Vanities
- Tub/Shower
- Intercom
- Sprinkler System
- Framed Mirrors
- Dishwasher
- Disposal
- Ice Maker
- Stainless Steel Appliances
- Pantry
- Island Kitchen
- Kitchen
- Microwave
- Oven
- Range
- Refrigerator
- Freezer
- Quartz Countertops
- Hardwood Floors
- Carpet
- Vinyl Flooring
- Dining Room
- Family Room
- Den
- Vaulted Ceiling
- Views
- Walk-In Closets
- Linen Closet
- Double Pane Windows
- Window Coverings
- Large Bedrooms
- Balcony
- Patio
- Porch
- Deck
- Yard
| Monday | 8am - 5pm |
|---|---|
| Tuesday | 8am - 5pm |
| Wednesday | 8am - 5pm |
| Thursday | 8am - 5pm |
| Friday | 8am - 5pm |
| Saturday | Closed |
| Sunday | Closed |
| Colleges & Universities | Distance | ||
|---|---|---|---|
| Colleges & Universities | Distance | ||
| Drive: | 10 min | 4.9 mi | |
| Drive: | 9 min | 5.4 mi | |
| Drive: | 26 min | 12.0 mi | |
| Drive: | 25 min | 12.2 mi |
 The GreatSchools Rating helps parents compare schools within a state based on a variety of school quality indicators and provides a helpful picture of how effectively each school serves all of its students. Ratings are on a scale of 1 (below average) to 10 (above average) and can include test scores, college readiness, academic progress, advanced courses, equity, discipline and attendance data. We also advise parents to visit schools, consider other information on school performance and programs, and consider family needs as part of the school selection process.
The GreatSchools Rating helps parents compare schools within a state based on a variety of school quality indicators and provides a helpful picture of how effectively each school serves all of its students. Ratings are on a scale of 1 (below average) to 10 (above average) and can include test scores, college readiness, academic progress, advanced courses, equity, discipline and attendance data. We also advise parents to visit schools, consider other information on school performance and programs, and consider family needs as part of the school selection process.
View GreatSchools Rating Methodology
Property Ratings at The Park
The Park is a great apartment, upgraded kitchen features, hardwood floor, very spacious apartments and a beautiful community building/gym along with great staff. But please note it is very noisy and not well insulated, we are able to hear ALL our neighbors footsteps, vacuuming, washer/dryer, while in our unit.
Property Manager at The Park, Responded To This Review
Hello! We appreciate your feedback and are very thankful for your kind words about our community and us as a whole! Since you've submitted your review anonymously, we are unable to reach out to you directly for more information regarding the noise, but we would like to help. At your earliest convenience, give us a call in the office or shoot us an email at theparkdir@weidner.com. We hope to hear from you soon! Kara Bennett Community Director
Olivia and Karen of the Park Apartment staff were very knowledgeable and professional when showing us the amenities and available units at the property. I highly recommend working with them! Rick Dunn
Property Manager at The Park, Responded To This Review
Rick, Thank you so much for the kind words and for recognizing Olivia and Karen! We really appreciate your recommendation and are so happy to hear that you enjoyed your tour!
The Park Photos
-
The Park Pool
-
1BR, 1BA - 915SF
-
-
The Park Kitchen
-
The Park Bedroom
-
The Park Kitchen
-
The Park Kitchen and Living Room
-
The Park Bathroom
-
The Park Bathroom
Models
-
Studio
-
Studio
-
1 Bedroom
-
1 Bedroom
-
1 Bedroom
-
1 Bedroom
Nearby Apartments
Within 50 Miles of The Park
View More Communities-
Van Buren West
2480 Jenny Wren Trl
Sun Prairie, WI 53590
1-2 Br $1,410-$2,730 3.5 mi
-
Van Buren Place
1351 Okeeffe Ave
Sun Prairie, WI 53590
1-3 Br $1,500-$3,050 3.5 mi
-
Glacier Valley at Reston Heights
6853 Littlemore Dr
Madison, WI 53718
1-2 Br $1,579-$1,881 7.0 mi
-
Royster Commons Apartment Homes
515 Pinney St
Madison, WI 53714
1-2 Br $2,035-$3,380 7.1 mi
-
The Vue at Pinnacle Park
1300 Post Rd
Fitchburg, WI 53713
1-3 Br $1,560-$3,365 11.9 mi
-
The Lafayette
5123 Central Park Pl
Fitchburg, WI 53711
1-3 Br $1,625-$3,640 12.6 mi
The Park has studios to two bedrooms with rent ranges from $1,285/mo. to $3,185/mo.
You can take a virtual tour of The Park on Apartments.com.
What Are Walk Score®, Transit Score®, and Bike Score® Ratings?
Walk Score® measures the walkability of any address. Transit Score® measures access to public transit. Bike Score® measures the bikeability of any address.
What is a Sound Score Rating?
A Sound Score Rating aggregates noise caused by vehicle traffic, airplane traffic and local sources








