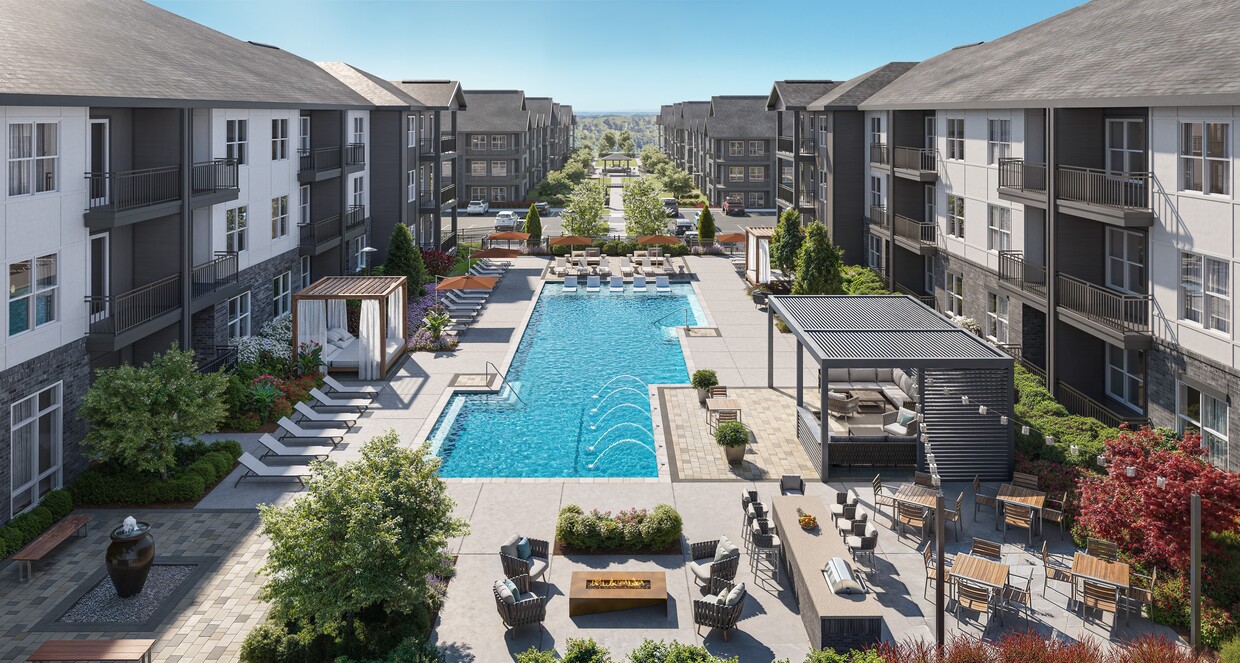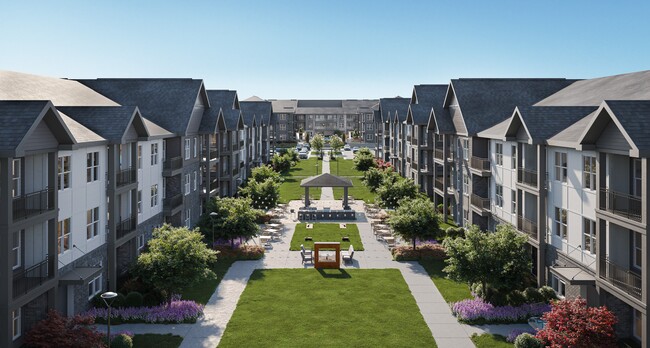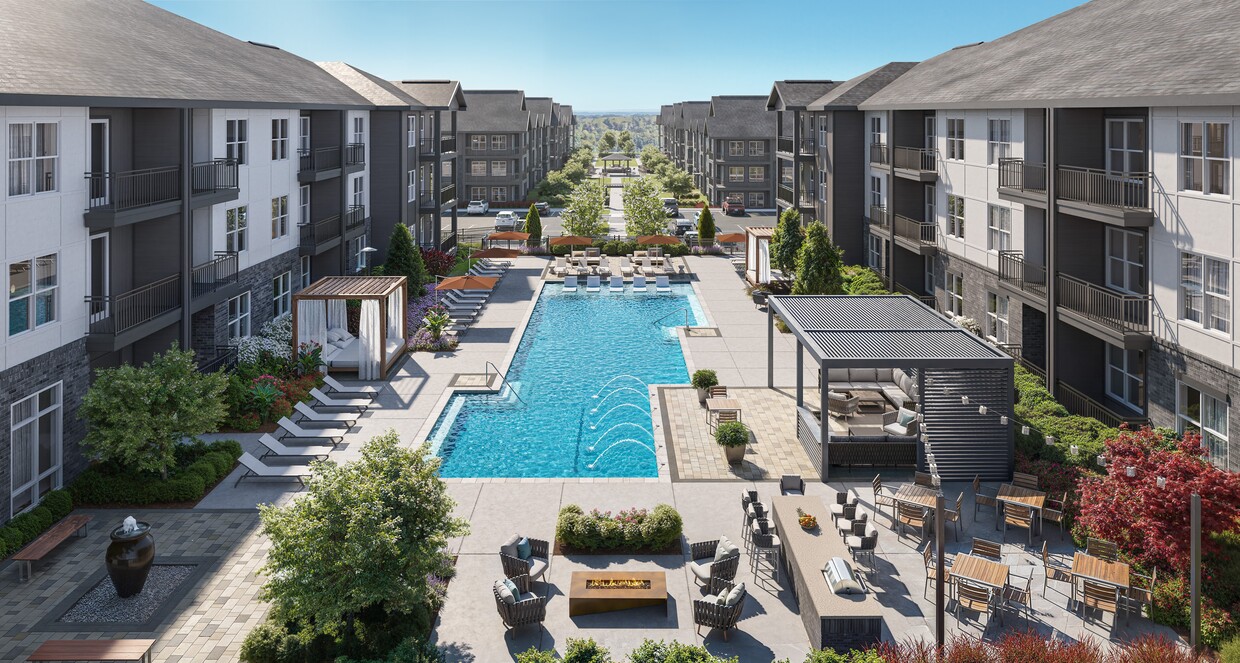-
Monthly Rent
$1,634 - $3,070
-
Bedrooms
1 - 3 bd
-
Bathrooms
1 - 2 ba
-
Square Feet
775 - 1,441 sq ft
Pricing & Floor Plans
-
Unit 13104price $1,770square feet 775availibility Now
-
Unit 13304price $1,810square feet 775availibility Now
-
Unit 13103price $1,820square feet 775availibility Now
-
Unit 13105price $1,665square feet 822availibility Now
-
Unit 8105price $1,795square feet 822availibility Apr 21
-
Unit 8106price $1,835square feet 822availibility Apr 21
-
Unit 15201price $2,235square feet 1,008availibility Apr 21
-
Unit 14201price $2,235square feet 1,008availibility Apr 21
-
Unit 15202price $2,235square feet 1,008availibility Apr 21
-
Unit 2110price $1,735square feet 775availibility May 21
-
Unit 5103price $1,735square feet 775availibility May 22
-
Unit 4110price $1,735square feet 775availibility May 29
-
Unit 1212price $1,745square feet 777availibility Nov 7
-
Unit 1214price $1,745square feet 777availibility Nov 7
-
Unit 1122price $1,770square feet 777availibility Nov 7
-
Unit 1205price $1,935square feet 868availibility Nov 7
-
Unit 1219price $1,935square feet 868availibility Nov 7
-
Unit 1233price $1,935square feet 868availibility Nov 7
-
Unit 13206price $1,899square feet 1,181availibility Now
-
Unit 13308price $2,200square feet 1,181availibility Now
-
Unit 13306price $2,200square feet 1,181availibility Now
-
Unit 13212price $2,200square feet 1,175availibility Now
-
Unit 13211price $2,285square feet 1,175availibility Now
-
Unit 13311price $2,335square feet 1,175availibility Now
-
Unit 9201price $2,660square feet 1,284availibility Now
-
Unit 12201price $2,660square feet 1,284availibility Now
-
Unit 12202price $2,660square feet 1,284availibility Now
-
Unit 8107price $2,125square feet 1,181availibility Apr 21
-
Unit 1101price $2,970square feet 1,441availibility Nov 7
-
Unit 1232price $3,020square feet 1,441availibility Nov 7
-
Unit 1337price $3,045square feet 1,441availibility Nov 7
-
Unit 1332price $3,070square feet 1,441availibility Nov 7
-
Unit 13104price $1,770square feet 775availibility Now
-
Unit 13304price $1,810square feet 775availibility Now
-
Unit 13103price $1,820square feet 775availibility Now
-
Unit 13105price $1,665square feet 822availibility Now
-
Unit 8105price $1,795square feet 822availibility Apr 21
-
Unit 8106price $1,835square feet 822availibility Apr 21
-
Unit 15201price $2,235square feet 1,008availibility Apr 21
-
Unit 14201price $2,235square feet 1,008availibility Apr 21
-
Unit 15202price $2,235square feet 1,008availibility Apr 21
-
Unit 2110price $1,735square feet 775availibility May 21
-
Unit 5103price $1,735square feet 775availibility May 22
-
Unit 4110price $1,735square feet 775availibility May 29
-
Unit 1212price $1,745square feet 777availibility Nov 7
-
Unit 1214price $1,745square feet 777availibility Nov 7
-
Unit 1122price $1,770square feet 777availibility Nov 7
-
Unit 1205price $1,935square feet 868availibility Nov 7
-
Unit 1219price $1,935square feet 868availibility Nov 7
-
Unit 1233price $1,935square feet 868availibility Nov 7
-
Unit 13206price $1,899square feet 1,181availibility Now
-
Unit 13308price $2,200square feet 1,181availibility Now
-
Unit 13306price $2,200square feet 1,181availibility Now
-
Unit 13212price $2,200square feet 1,175availibility Now
-
Unit 13211price $2,285square feet 1,175availibility Now
-
Unit 13311price $2,335square feet 1,175availibility Now
-
Unit 9201price $2,660square feet 1,284availibility Now
-
Unit 12201price $2,660square feet 1,284availibility Now
-
Unit 12202price $2,660square feet 1,284availibility Now
-
Unit 8107price $2,125square feet 1,181availibility Apr 21
-
Unit 1101price $2,970square feet 1,441availibility Nov 7
-
Unit 1232price $3,020square feet 1,441availibility Nov 7
-
Unit 1337price $3,045square feet 1,441availibility Nov 7
-
Unit 1332price $3,070square feet 1,441availibility Nov 7
Select a unit to view pricing & availability
About The Parker
Perfectly positioned between Acworth and Woodstock, you’ll find a community that offers a breath of fresh air. Our community features one, two, and three-bedroom residences that embody a refined lifestyle and dynamic design. A beautifully balanced location links you to Downtown entertainment and nature alike, while giving you the space you need to set your own pace. Our thoughtful amenities help you thrive with spaces that refresh, and striking residences create the perfect environment for your home life to bloom. Life is lush at The Parker.
The Parker is an apartment community located in Cherokee County and the 30102 ZIP Code. This area is served by the Cherokee County attendance zone.
Unique Features
- Carriage Homes with Garages
- Designer Cabinetry with Gold Hardware
- Full Size Washer and Dryers
- Pet Friendly Community with Dog Park
- Custome Pendant Lights
- Grilling Stations
- Keyless Entry Smart Locks
- Social Hub Courtyard with Pizza Oven and Outdoor G
- Backlit Vanity Mirror
- Co-Working Spaces with Conference and Focus Rooms
- Smart Thermostats
- Stainless Steel Appliances, featuring French Door
- Wood Style Flooring
- Pickleball Court
- Resort Style Swimming Pool with Sundeck and Pergol
- Tile Backsplash
Community Amenities
Pool
Fitness Center
Clubhouse
Controlled Access
Business Center
Grill
Gated
Conference Rooms
Property Services
- Controlled Access
- Maintenance on site
- Property Manager on Site
- Pet Play Area
- Pet Washing Station
- EV Charging
Shared Community
- Business Center
- Clubhouse
- Storage Space
- Conference Rooms
- Walk-Up
Fitness & Recreation
- Fitness Center
- Pool
- Gameroom
- Pickleball Court
Outdoor Features
- Gated
- Sundeck
- Cabana
- Courtyard
- Grill
- Picnic Area
- Dog Park
Apartment Features
Washer/Dryer
Air Conditioning
Dishwasher
High Speed Internet Access
Walk-In Closets
Island Kitchen
Microwave
Refrigerator
Highlights
- High Speed Internet Access
- Washer/Dryer
- Air Conditioning
- Heating
- Ceiling Fans
- Smoke Free
- Double Vanities
- Tub/Shower
- Framed Mirrors
Kitchen Features & Appliances
- Dishwasher
- Disposal
- Ice Maker
- Stainless Steel Appliances
- Pantry
- Island Kitchen
- Eat-in Kitchen
- Kitchen
- Microwave
- Oven
- Range
- Refrigerator
- Freezer
- Quartz Countertops
Model Details
- Carpet
- Vinyl Flooring
- Family Room
- Den
- Built-In Bookshelves
- Walk-In Closets
- Linen Closet
- Large Bedrooms
- Balcony
- Patio
Fees and Policies
The fees below are based on community-supplied data and may exclude additional fees and utilities.
- Dogs Allowed
-
Monthly pet rent$20
-
One time Fee$350
-
Weight limit80 lb
-
Pet Limit2
-
Restrictions:We welcome 2 pets per apartment home. There is a $350.00 non-refundable pet fee per pet. Pet rent is $20.00 per month per pet. Aggressive breeds are prohibited.
- Cats Allowed
-
Monthly pet rent$20
-
One time Fee$350
-
Weight limit80 lb
-
Pet Limit2
-
Restrictions:We welcome 2 pets per apartment home. There is a $350.00 non-refundable pet fee per pet. Pet rent is $20.00 per month per pet. Aggressive breeds are prohibited.
Details
Lease Options
-
Available months 13,14,15
Property Information
-
Built in 2025
-
330 units/3 stories
- Controlled Access
- Maintenance on site
- Property Manager on Site
- Pet Play Area
- Pet Washing Station
- EV Charging
- Business Center
- Clubhouse
- Storage Space
- Conference Rooms
- Walk-Up
- Gated
- Sundeck
- Cabana
- Courtyard
- Grill
- Picnic Area
- Dog Park
- Fitness Center
- Pool
- Gameroom
- Pickleball Court
- Carriage Homes with Garages
- Designer Cabinetry with Gold Hardware
- Full Size Washer and Dryers
- Pet Friendly Community with Dog Park
- Custome Pendant Lights
- Grilling Stations
- Keyless Entry Smart Locks
- Social Hub Courtyard with Pizza Oven and Outdoor G
- Backlit Vanity Mirror
- Co-Working Spaces with Conference and Focus Rooms
- Smart Thermostats
- Stainless Steel Appliances, featuring French Door
- Wood Style Flooring
- Pickleball Court
- Resort Style Swimming Pool with Sundeck and Pergol
- Tile Backsplash
- High Speed Internet Access
- Washer/Dryer
- Air Conditioning
- Heating
- Ceiling Fans
- Smoke Free
- Double Vanities
- Tub/Shower
- Framed Mirrors
- Dishwasher
- Disposal
- Ice Maker
- Stainless Steel Appliances
- Pantry
- Island Kitchen
- Eat-in Kitchen
- Kitchen
- Microwave
- Oven
- Range
- Refrigerator
- Freezer
- Quartz Countertops
- Carpet
- Vinyl Flooring
- Family Room
- Den
- Built-In Bookshelves
- Walk-In Closets
- Linen Closet
- Large Bedrooms
- Balcony
- Patio
| Monday | 10am - 6pm |
|---|---|
| Tuesday | 10am - 6pm |
| Wednesday | 10am - 6pm |
| Thursday | 10am - 6pm |
| Friday | 10am - 6pm |
| Saturday | 10am - 5pm |
| Sunday | 1am - 5pm |
Situated about 30 miles northwest of Downtown Atlanta, the sprawling city of Acworth is a thriving suburban community. With a historic downtown district, small-town feel, and big-city convenience, Acworth has a little something for everyone.
Located in the foothills of the North Georgia Mountains, Acworth boasts scenic views, wooded avenues, and a commendable family-friendly atmosphere. Lovers of food, shopping, and outdoor adventure should look no further. Local restaurants and shops reside around town, giving residents a taste of locally sourced cuisine while maintaining big-city proximity.
Nestled along the banks of Lake Acworth and Allatoona Lake, residents have access to aquatic recreation just outside of their front door. After all, Acworth is known as the Lake City. To pair with living on the lake, residents of Acworth also have access to premier community parks, such as Logan Farm Park and Cauble Park.
Learn more about living in Acworth| Colleges & Universities | Distance | ||
|---|---|---|---|
| Colleges & Universities | Distance | ||
| Drive: | 10 min | 5.2 mi | |
| Drive: | 11 min | 5.6 mi | |
| Drive: | 19 min | 10.1 mi | |
| Drive: | 21 min | 12.7 mi |
 The GreatSchools Rating helps parents compare schools within a state based on a variety of school quality indicators and provides a helpful picture of how effectively each school serves all of its students. Ratings are on a scale of 1 (below average) to 10 (above average) and can include test scores, college readiness, academic progress, advanced courses, equity, discipline and attendance data. We also advise parents to visit schools, consider other information on school performance and programs, and consider family needs as part of the school selection process.
The GreatSchools Rating helps parents compare schools within a state based on a variety of school quality indicators and provides a helpful picture of how effectively each school serves all of its students. Ratings are on a scale of 1 (below average) to 10 (above average) and can include test scores, college readiness, academic progress, advanced courses, equity, discipline and attendance data. We also advise parents to visit schools, consider other information on school performance and programs, and consider family needs as part of the school selection process.
View GreatSchools Rating Methodology
Transportation options available in Acworth include Medical Center, located 24.3 miles from The Parker. The Parker is near Hartsfield - Jackson Atlanta International, located 37.5 miles or 51 minutes away.
| Transit / Subway | Distance | ||
|---|---|---|---|
| Transit / Subway | Distance | ||
|
|
Drive: | 35 min | 24.3 mi |
|
|
Drive: | 35 min | 25.2 mi |
|
|
Drive: | 35 min | 25.3 mi |
|
|
Drive: | 39 min | 26.4 mi |
|
|
Drive: | 39 min | 29.9 mi |
| Commuter Rail | Distance | ||
|---|---|---|---|
| Commuter Rail | Distance | ||
|
|
Drive: | 35 min | 25.5 mi |
| Airports | Distance | ||
|---|---|---|---|
| Airports | Distance | ||
|
Hartsfield - Jackson Atlanta International
|
Drive: | 51 min | 37.5 mi |
Time and distance from The Parker.
| Shopping Centers | Distance | ||
|---|---|---|---|
| Shopping Centers | Distance | ||
| Walk: | 7 min | 0.4 mi | |
| Walk: | 13 min | 0.7 mi | |
| Walk: | 13 min | 0.7 mi |
| Parks and Recreation | Distance | ||
|---|---|---|---|
| Parks and Recreation | Distance | ||
|
Leone Hall Price Park
|
Drive: | 21 min | 10.5 mi |
|
Marietta Tree Keepers
|
Drive: | 18 min | 10.9 mi |
|
Allatoona Lake
|
Drive: | 25 min | 12.5 mi |
|
Kennesaw Mountain National Battlefield Park
|
Drive: | 24 min | 13.4 mi |
|
Red Top Mountain State Park
|
Drive: | 21 min | 14.8 mi |
| Hospitals | Distance | ||
|---|---|---|---|
| Hospitals | Distance | ||
| Drive: | 15 min | 9.9 mi |
| Military Bases | Distance | ||
|---|---|---|---|
| Military Bases | Distance | ||
| Drive: | 29 min | 15.6 mi | |
| Drive: | 46 min | 32.4 mi |
Property Ratings at The Parker
I had an amazing experience with Brittany at The Parker Apartments. From the very beginning, she was professional, knowledgeable, and incredibly welcoming. She made the entire process smooth and stress-free, answering all my questions with patience and clarity. It’s clear she genuinely cares about the residents and takes pride in the community. Brittany’s positive attitude and attention to detail really stood out. If you’re considering The Parker, definitely ask for her—you’ll be in great hands!
The Parker Photos
-
The Parker
-
-
-
-
-
-
-
-
Models
-
1 Bedroom
-
1 Bedroom
-
1 Bedroom
-
1 Bedroom
-
1 Bedroom
-
1 Bedroom
Nearby Apartments
Within 50 Miles of The Parker
View More Communities-
Prose Cartersville
100 Overlook Pky
Cartersville, GA 30121
1-2 Br $1,299-$1,803 11.6 mi
-
Residences at Vinings Mountain
100 Pinhurst Dr
Atlanta, GA 30339
1-3 Br $1,233-$3,963 16.5 mi
-
Eden at Lakeview
4115 Lake St
Alpharetta, GA 30009
1-2 Br $1,904-$4,618 17.5 mi
-
The Hawkins
3311 Hood Ave
Chamblee, GA 30341
1-3 Br Call for Rent 21.6 mi
-
The Clara by Broadstone
5420 Buford Hwy
Norcross, GA 30071
1-2 Br $1,499-$2,463 24.3 mi
-
Alta Northerly
4805 Creek Cir
Cumming, GA 30028
1-2 Br $1,585-$2,415 32.7 mi
The Parker has one to three bedrooms with rent ranges from $1,634/mo. to $3,070/mo.
Yes, to view the floor plan in person, please schedule a personal tour.
What Are Walk Score®, Transit Score®, and Bike Score® Ratings?
Walk Score® measures the walkability of any address. Transit Score® measures access to public transit. Bike Score® measures the bikeability of any address.
What is a Sound Score Rating?
A Sound Score Rating aggregates noise caused by vehicle traffic, airplane traffic and local sources









