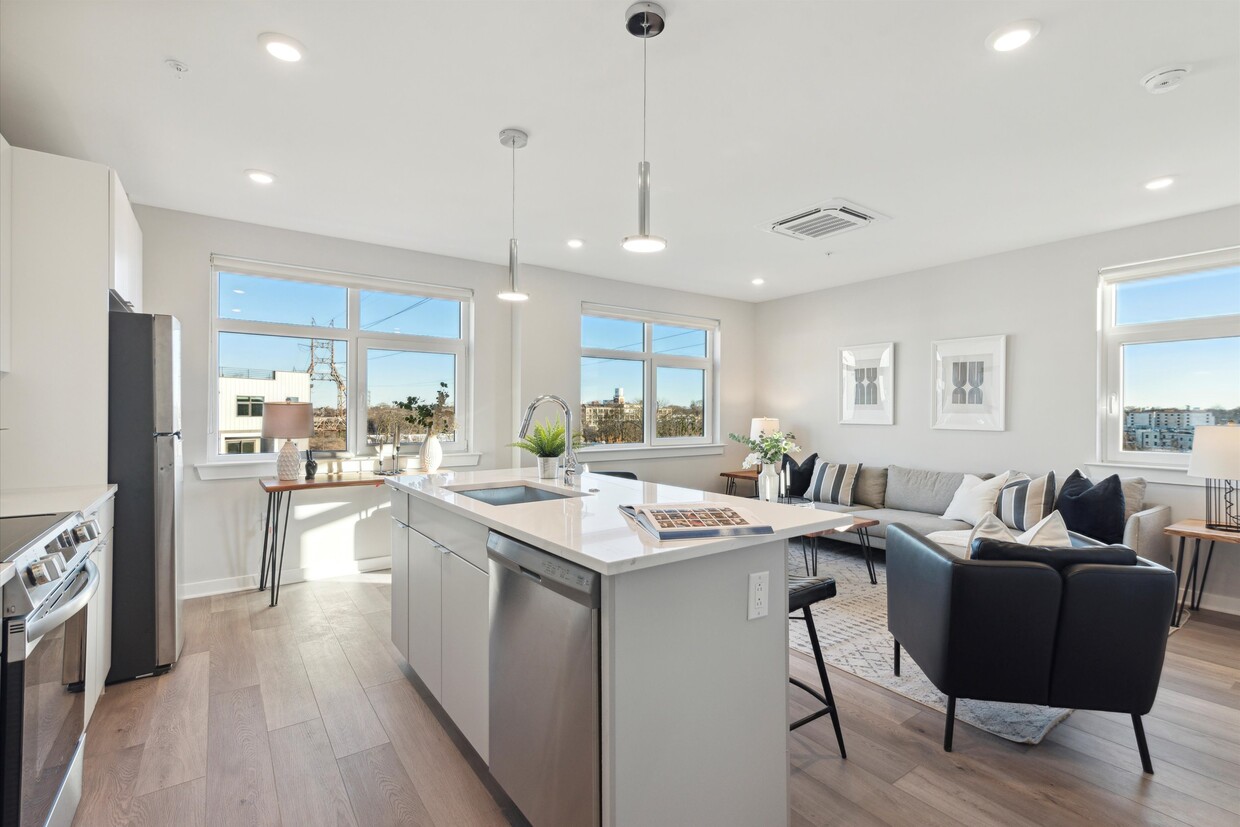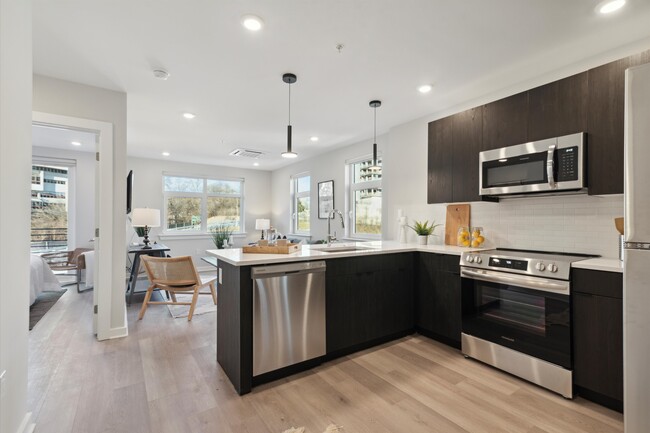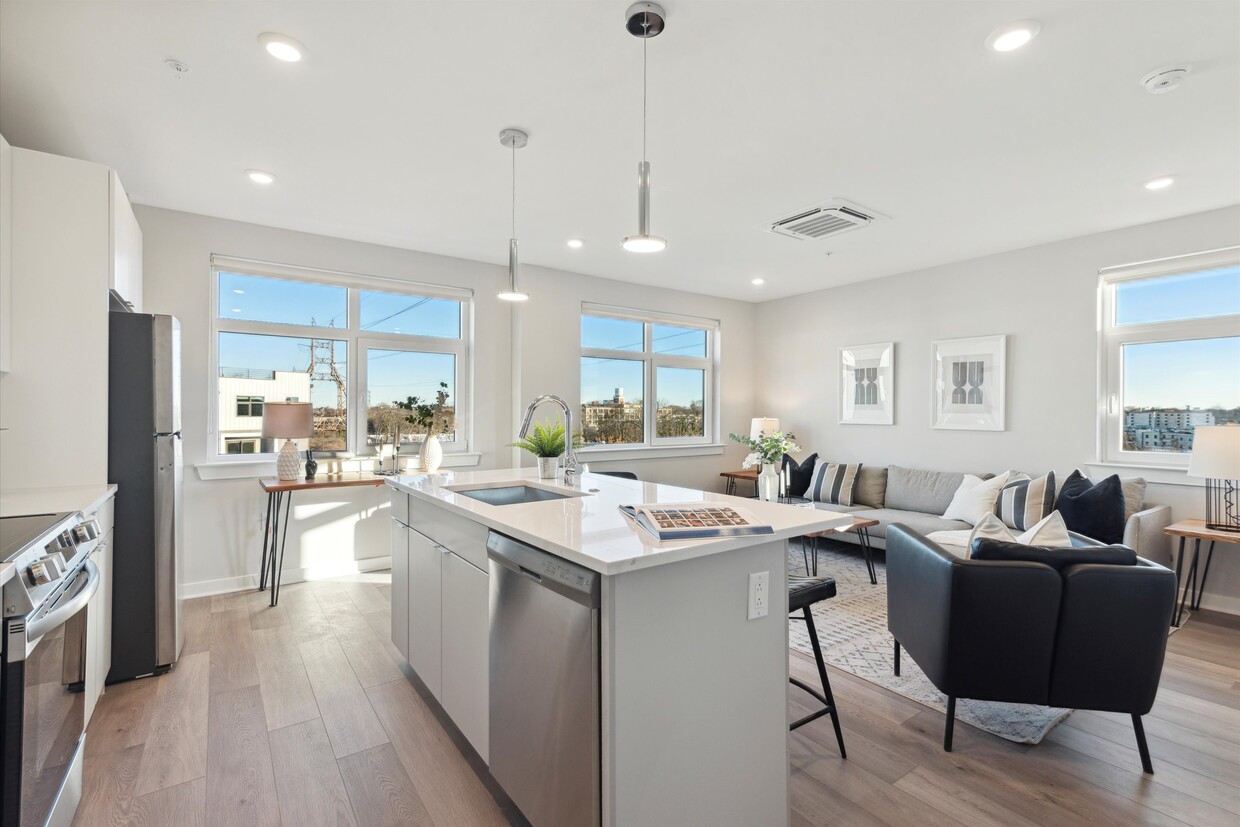The Peak at Scotts Lane
3449 Scotts Ln,
Philadelphia,
PA
19129

-
Monthly Rent
$1,300 - $2,250
-
Bedrooms
1 - 2 bd
-
Bathrooms
1 - 2 ba
-
Square Feet
475 - 944 sq ft

Pricing & Floor Plans
-
Unit A204price $1,300square feet 475availibility Now
-
Unit A213price $1,475square feet 606availibility May 31
-
Unit B318price $1,400square feet 629availibility Now
-
Unit B306price $1,415square feet 629availibility Now
-
Unit B311price $1,455square feet 633availibility Now
-
Unit B201price $2,100square feet 944availibility May 1
-
Unit B301price $1,985square feet 944availibility Jun 1
-
Unit A204price $1,300square feet 475availibility Now
-
Unit A213price $1,475square feet 606availibility May 31
-
Unit B318price $1,400square feet 629availibility Now
-
Unit B306price $1,415square feet 629availibility Now
-
Unit B311price $1,455square feet 633availibility Now
-
Unit B201price $2,100square feet 944availibility May 1
-
Unit B301price $1,985square feet 944availibility Jun 1
About The Peak at Scotts Lane
Reduced move-In Costs (1st months rent and $1000 security deposit) Introducing The Peak located at 3449 Scotts Lane: East Falls' Brand New Construction Apartment Community. The Peak stands as a testament to luxury and modern living. This in the heart of East Falls, offers a unique blend of tranquility and urban accessibility, creating a community that is nothing short of extraordinary. Highlights Include: - LOCATION, LOCATION, LOCATION - BRAND NEW CONSTRUCTION 1 – 2 BEDROOM UNITS - SECURE ENTRANCES and MAIL - PARKING AVAILABLE for additional fee - PET FRIENDLY - COMMUNAL SPACE/FURNISHED ROOFTOP - MODERN ELEGANCE The Peak is conveniently situated in the heart of East Falls and in close proximity to Roxborough Memorial Hospital and Saint Joseph's University. Easy access to a multitude of attractions, including the picturesque Schuylkill River Trail and vibrant Main Street Manayunk. Seamless connectivity to major transportation arteries, including Route 1, Interstate 76, and Kelly Drive, ensuring that the entire city is at your doorstep. Public transportation options are equally accessible, providing unparalleled convenience. Our brand new construction building boasts top-tier features include Keyless Latch Entry system for maximum security and convenience. Residents can also enjoy the peace of mind that comes with a secure package room featuring Parcel Pending services. Our spacious 1–2 bedroom units have been thoughtfully designed featuring stainless steel appliances, quartz countertops, and hardwood floors throughout. Central air conditioning ensures climate control for year-round comfort, and full-sized in-unit washer and dryer appliances make laundry a breeze. For those seeking to unwind outdoors, select units offer private outdoor spaces. Parking is convenient for you at The Peak, with parking available for an additional monthly fee. And for pet lovers, you'll be delighted to know that The Peak is a pet-friendly community, welcoming your four-legged companions with open arms. *Availability of apartments is subject to change without prior notice. Please contact us directly for the most up-to-date information.* Contact today to tour!
The Peak at Scotts Lane is an apartment community located in Philadelphia County and the 19129 ZIP Code. This area is served by the The School District of Philadelphia attendance zone.
Unique Features
- Elevator Access
- Resident Lounge
- Furnished Rooftop
Contact
Community Amenities
Furnished Units Available
Elevator
Roof Terrace
Controlled Access
- Package Service
- Controlled Access
- Video Patrol
- 24 Hour Access
- Furnished Units Available
- Recycling
- Online Services
- Key Fob Entry
- Elevator
- Lounge
- Walking/Biking Trails
- Roof Terrace
- Individual Locking Bedrooms
Apartment Features
Washer/Dryer
Air Conditioning
Dishwasher
Hardwood Floors
Island Kitchen
Microwave
Refrigerator
Tub/Shower
Highlights
- Washer/Dryer
- Air Conditioning
- Heating
- Cable Ready
- Tub/Shower
Kitchen Features & Appliances
- Dishwasher
- Disposal
- Ice Maker
- Stainless Steel Appliances
- Island Kitchen
- Eat-in Kitchen
- Kitchen
- Microwave
- Oven
- Range
- Refrigerator
- Freezer
- Quartz Countertops
Model Details
- Hardwood Floors
- Tile Floors
- Furnished
Fees and Policies
The fees below are based on community-supplied data and may exclude additional fees and utilities. Use the calculator to add these fees to the base rent.
- Dogs Allowed
-
Monthly pet rent$25
-
Pet deposit$200
-
Restrictions:No Restrictions
- Cats Allowed
-
Monthly pet rent$25
-
Pet deposit$200
-
Restrictions:No Restrictions
- Parking
-
Surface Lot$150/moAssigned Parking
-
Covered$150 - $200/moAssigned Parking
Details
Utilities Included
-
Trash Removal
Lease Options
-
12 months
Property Information
-
Built in 2024
-
220 units/4 stories
-
Furnished Units Available
- Package Service
- Controlled Access
- Video Patrol
- 24 Hour Access
- Furnished Units Available
- Recycling
- Online Services
- Key Fob Entry
- Elevator
- Lounge
- Roof Terrace
- Walking/Biking Trails
- Individual Locking Bedrooms
- Elevator Access
- Resident Lounge
- Furnished Rooftop
- Washer/Dryer
- Air Conditioning
- Heating
- Cable Ready
- Tub/Shower
- Dishwasher
- Disposal
- Ice Maker
- Stainless Steel Appliances
- Island Kitchen
- Eat-in Kitchen
- Kitchen
- Microwave
- Oven
- Range
- Refrigerator
- Freezer
- Quartz Countertops
- Hardwood Floors
- Tile Floors
- Furnished
| Monday | 12am - 12am |
|---|---|
| Tuesday | 12am - 12am |
| Wednesday | 12am - 12am |
| Thursday | 12am - 12am |
| Friday | 12am - 12am |
| Saturday | 12am - 12am |
| Sunday | 12am - 12am |
Located about seven miles north of Center City, East Falls is one of the best the city’s best neighborhoods to live. This historic neighborhood has been home to several celebrities, thought leaders, and politicians including a former Philly mayor. Nestled next to Wissahickon Valley Park and resting across the river from Fairmount Park, East Falls enjoy easy access to excellent outdoor recreation opportunities. East Falls rentals are available to suit every budget and style. While exploring East Falls you’ll find affordable houses, historic mansions, luxury high-rise apartments, and everything in between.
East Falls is also home to Drexel University College of Medicine and Thomas Jefferson University East Falls Campus, giving the neighborhood a youthful feel. Residents have access to juice bars, eclectic eateries, a brewery, laid-back cafes, art galleries, and more. This vibrant, diverse neighborhood is also known for its active arts scene.
Learn more about living in East Falls| Colleges & Universities | Distance | ||
|---|---|---|---|
| Colleges & Universities | Distance | ||
| Drive: | 4 min | 1.1 mi | |
| Drive: | 3 min | 1.1 mi | |
| Drive: | 7 min | 2.4 mi | |
| Drive: | 6 min | 2.7 mi |
 The GreatSchools Rating helps parents compare schools within a state based on a variety of school quality indicators and provides a helpful picture of how effectively each school serves all of its students. Ratings are on a scale of 1 (below average) to 10 (above average) and can include test scores, college readiness, academic progress, advanced courses, equity, discipline and attendance data. We also advise parents to visit schools, consider other information on school performance and programs, and consider family needs as part of the school selection process.
The GreatSchools Rating helps parents compare schools within a state based on a variety of school quality indicators and provides a helpful picture of how effectively each school serves all of its students. Ratings are on a scale of 1 (below average) to 10 (above average) and can include test scores, college readiness, academic progress, advanced courses, equity, discipline and attendance data. We also advise parents to visit schools, consider other information on school performance and programs, and consider family needs as part of the school selection process.
View GreatSchools Rating Methodology
Transportation options available in Philadelphia include Allegheny (Bss), located 2.1 miles from The Peak at Scotts Lane. The Peak at Scotts Lane is near Philadelphia International, located 15.2 miles or 29 minutes away, and Trenton Mercer, located 30.8 miles or 53 minutes away.
| Transit / Subway | Distance | ||
|---|---|---|---|
| Transit / Subway | Distance | ||
|
|
Drive: | 5 min | 2.1 mi |
|
|
Drive: | 6 min | 2.4 mi |
|
|
Drive: | 6 min | 2.4 mi |
|
|
Drive: | 6 min | 2.7 mi |
|
|
Drive: | 8 min | 3.2 mi |
| Commuter Rail | Distance | ||
|---|---|---|---|
| Commuter Rail | Distance | ||
|
|
Walk: | 11 min | 0.6 mi |
|
|
Drive: | 4 min | 1.5 mi |
|
|
Drive: | 4 min | 1.5 mi |
|
|
Drive: | 5 min | 1.9 mi |
|
|
Drive: | 6 min | 2.1 mi |
| Airports | Distance | ||
|---|---|---|---|
| Airports | Distance | ||
|
Philadelphia International
|
Drive: | 29 min | 15.2 mi |
|
Trenton Mercer
|
Drive: | 53 min | 30.8 mi |
Time and distance from The Peak at Scotts Lane.
| Shopping Centers | Distance | ||
|---|---|---|---|
| Shopping Centers | Distance | ||
| Walk: | 15 min | 0.8 mi | |
| Drive: | 5 min | 1.8 mi | |
| Drive: | 5 min | 1.9 mi |
| Parks and Recreation | Distance | ||
|---|---|---|---|
| Parks and Recreation | Distance | ||
|
Wagner Free Institute of Science
|
Drive: | 9 min | 3.1 mi |
|
Philadelphia Zoo
|
Drive: | 12 min | 3.8 mi |
|
Shofuso - Japanese House and Garden
|
Drive: | 9 min | 4.0 mi |
|
Fairmount Park
|
Drive: | 10 min | 4.2 mi |
|
Please Touch Museum
|
Drive: | 9 min | 4.3 mi |
| Hospitals | Distance | ||
|---|---|---|---|
| Hospitals | Distance | ||
| Drive: | 6 min | 2.4 mi | |
| Drive: | 6 min | 2.5 mi | |
| Drive: | 6 min | 2.6 mi |
| Military Bases | Distance | ||
|---|---|---|---|
| Military Bases | Distance | ||
| Drive: | 22 min | 12.0 mi |
The Peak at Scotts Lane Photos
-
The Peak at Scotts Lane
-
1BD, 1BA - 700SF
-
-
-
-
-
-
-
Nearby Apartments
Within 50 Miles of The Peak at Scotts Lane
The Peak at Scotts Lane has one to two bedrooms with rent ranges from $1,300/mo. to $2,250/mo.
You can take a virtual tour of The Peak at Scotts Lane on Apartments.com.
The Peak at Scotts Lane is in East Falls in the city of Philadelphia. Here you’ll find three shopping centers within 1.9 miles of the property. Five parks are within 4.3 miles, including Wagner Free Institute of Science, Philadelphia Zoo, and Please Touch Museum.
What Are Walk Score®, Transit Score®, and Bike Score® Ratings?
Walk Score® measures the walkability of any address. Transit Score® measures access to public transit. Bike Score® measures the bikeability of any address.
What is a Sound Score Rating?
A Sound Score Rating aggregates noise caused by vehicle traffic, airplane traffic and local sources







