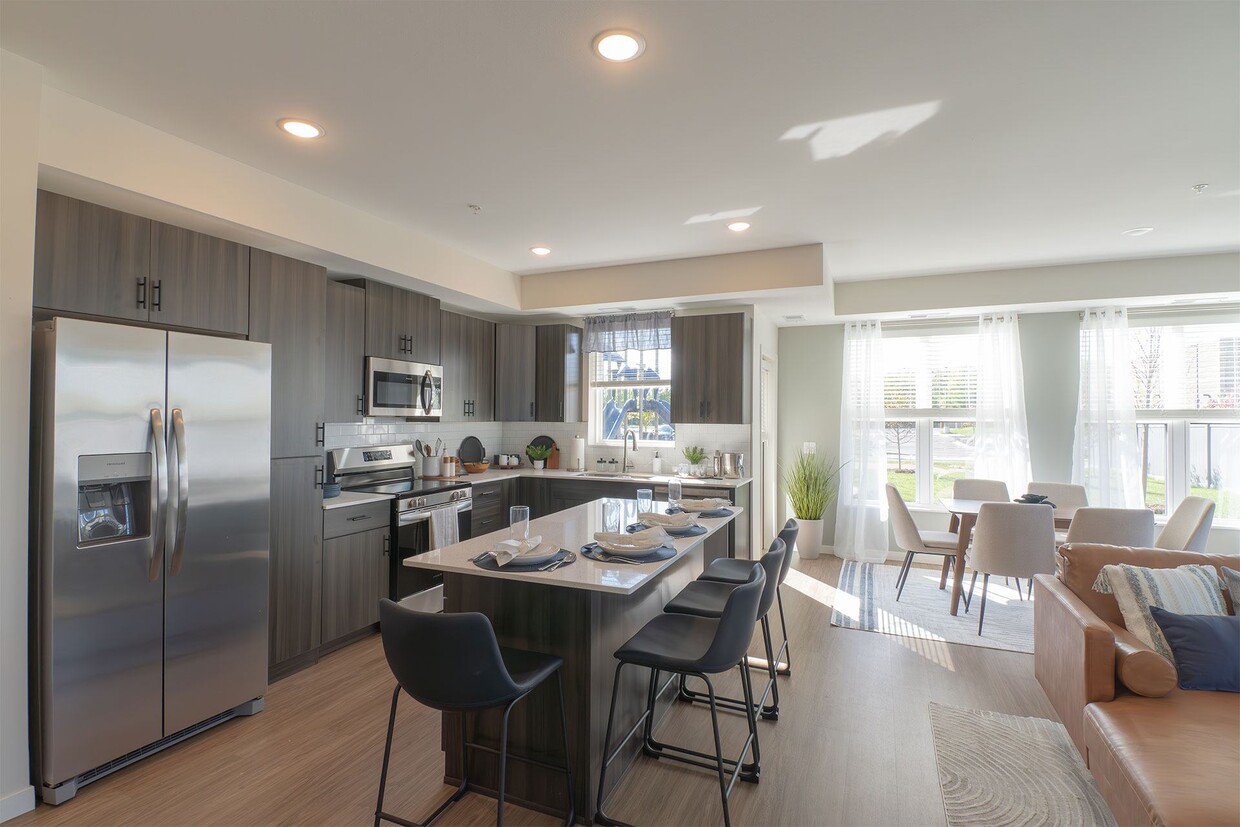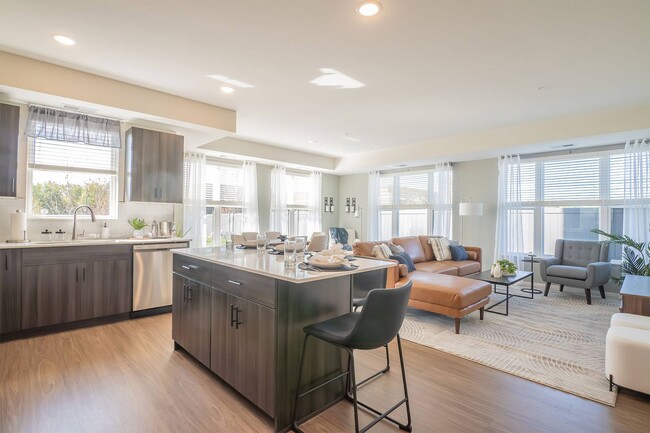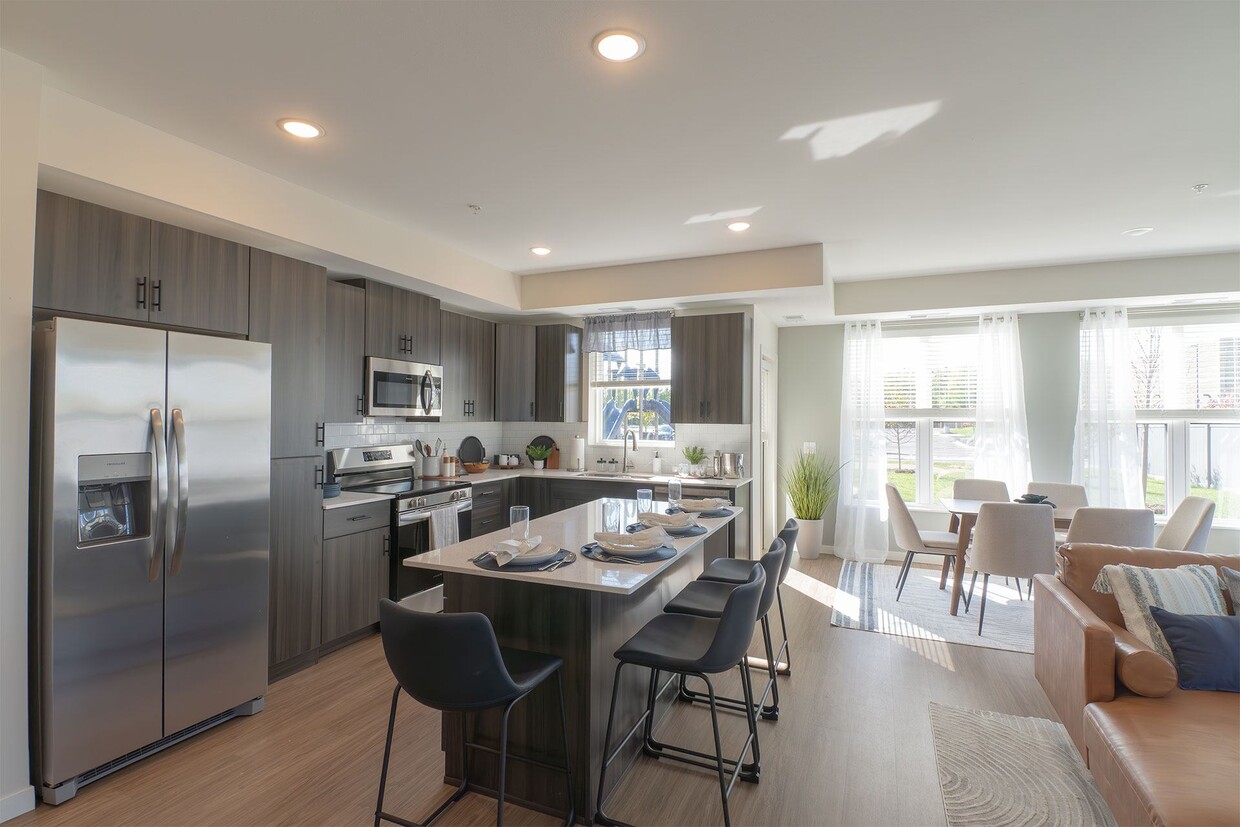-
Monthly Rent
$1,348 - $2,730
-
Bedrooms
1 - 3 bd
-
Bathrooms
1 - 2 ba
-
Square Feet
660 - 1,490 sq ft
Pricing & Floor Plans
-
Unit 129price $1,348square feet 660availibility Now
-
Unit 133price $1,348square feet 660availibility Now
-
Unit 329price $1,384square feet 660availibility Now
-
Unit 217price $1,478square feet 750availibility Now
-
Unit 417price $1,514square feet 750availibility Now
-
Unit 407price $1,514square feet 750availibility Now
-
Unit 318price $1,559square feet 750availibility Now
-
Unit 434price $1,577square feet 750availibility Now
-
Unit 304price $1,953square feet 1,040availibility Now
-
Unit 404price $1,971square feet 1,040availibility Now
-
Unit 216price $1,993square feet 1,080availibility Now
-
Unit 130price $2,025square feet 1,100availibility Now
-
Unit 205price $2,042square feet 1,100availibility Now
-
Unit 230price $2,042square feet 1,100availibility Now
-
Unit 226price $2,038square feet 1,100availibility Now
-
Unit 306price $2,146square feet 1,100availibility Now
-
Unit 326price $2,146square feet 1,100availibility Now
-
Unit 313price $2,101square feet 1,140availibility Now
-
Unit 413price $2,119square feet 1,140availibility Now
-
Unit 314price $2,190square feet 1,140availibility Now
-
Unit 224price $2,293square feet 1,240availibility Now
-
Unit 324price $2,401square feet 1,240availibility Now
-
Unit 201price $2,338square feet 1,490availibility Now
-
Unit 337price $2,356square feet 1,490availibility Now
-
Unit 336price $2,446square feet 1,490availibility Now
-
Unit 129price $1,348square feet 660availibility Now
-
Unit 133price $1,348square feet 660availibility Now
-
Unit 329price $1,384square feet 660availibility Now
-
Unit 217price $1,478square feet 750availibility Now
-
Unit 417price $1,514square feet 750availibility Now
-
Unit 407price $1,514square feet 750availibility Now
-
Unit 318price $1,559square feet 750availibility Now
-
Unit 434price $1,577square feet 750availibility Now
-
Unit 304price $1,953square feet 1,040availibility Now
-
Unit 404price $1,971square feet 1,040availibility Now
-
Unit 216price $1,993square feet 1,080availibility Now
-
Unit 130price $2,025square feet 1,100availibility Now
-
Unit 205price $2,042square feet 1,100availibility Now
-
Unit 230price $2,042square feet 1,100availibility Now
-
Unit 226price $2,038square feet 1,100availibility Now
-
Unit 306price $2,146square feet 1,100availibility Now
-
Unit 326price $2,146square feet 1,100availibility Now
-
Unit 313price $2,101square feet 1,140availibility Now
-
Unit 413price $2,119square feet 1,140availibility Now
-
Unit 314price $2,190square feet 1,140availibility Now
-
Unit 224price $2,293square feet 1,240availibility Now
-
Unit 324price $2,401square feet 1,240availibility Now
-
Unit 201price $2,338square feet 1,490availibility Now
-
Unit 337price $2,356square feet 1,490availibility Now
-
Unit 336price $2,446square feet 1,490availibility Now
About THE PLAZA at Hazeltine Apartments
Discover THE PLAZA at Hazeltine Apartments in Chaska, MN, offering a selection of 1, 2, and 3-bedroom apartments with luxurious amenities and scenic views next to Hazeltine National Golf Club. Now pre-leasing for October 2024 move-ins! Each apartment features stainless-steel Whirlpool appliances, quartz countertops, and modern European-style cabinetry. Enjoy exclusive amenities such as an indoor golf simulator, gaming lawn with putting green, and a rooftop lounge overlooking the golf course. Stay active in our 24-hour fitness center or unwind at our outdoor grilling stations and cozy firepit lounge. Our pet-friendly community includes a pet washing station and organized social activities. Nestled in picturesque Chaska, our community provides easy access to local attractions and outdoor activities. Contact us today to schedule your tour and discover the exceptional living experience at THE PLAZA at Hazeltine!
THE PLAZA at Hazeltine Apartments is an apartment community located in Carver County and the 55318 ZIP Code. This area is served by the Eastern Carver County Public School attendance zone.
Unique Features
- Clubroom with Entertainment Space
- Local Discounts for Residents
- Modern European-Style Cabinetry
- Pet-Friendly Community
- Rooftop Lounge with Golf Course Views
- Various Lease Term Options
- Walk-in Shower*
- 1, 2, & 3-Bedroom Apartments
- Elevator Access
- Linen Closets
- Wood-Style Blinds
- 24-Hour Fitness Center
- 9-Foot Ceiling Height
- Free Surface Lot / Guest Parking
- Gaming Lawn with Putting Green
- Kitchen Island
- Kitchen Pantry
- Outdoor Lounge with Fireplace
- Planned Social Activities for Residents
- Smoke-Free Community
- Wood-Style Vinyl Plank Flooring
- Digital Thermostat
- Online Resident Portal
- Storage Units Available $25-$75/Month
- White Gloss Kitchen Backsplash
- Carpeted Bedrooms
- Controlled Access Building
- In-Home Washer & Dryer
- Oversized Windows
- Package Room
- Central Air Conditioning & Heating
- EV Car Charging Stations
- High Speed Internet Access & Cable Ready
- Professional Management Team
- 24-Hour Emergency Maintenance Services
- Internet Package Available $50/month
- Nearby Walking Trails & Lakes
- Private Balcony or Patio*
- Stainless-Steel Whirlpool Appliances
- Underground, Heated Parking Garage $100/Month
- Coat Closet Storage
- Indoor Golf Simulator
- Located Next to Hazeltine Golf Course
- Outdoor Grilling Station and Dining Space
- Trash Rooms Available on Every Level
- Tub/Shower Combination
- Walk-in Closets with Built-in Shelving
Community Amenities
Fitness Center
Elevator
Controlled Access
Pet Washing Station
- Controlled Access
- Renters Insurance Program
- Planned Social Activities
- Pet Washing Station
- EV Charging
- Elevator
- Lounge
- Fitness Center
- Putting Greens
- Walking/Biking Trails
Apartment Features
Air Conditioning
High Speed Internet Access
Walk-In Closets
Island Kitchen
- High Speed Internet Access
- Air Conditioning
- Heating
- Ceiling Fans
- Smoke Free
- Cable Ready
- Storage Space
- Tub/Shower
- Fireplace
- Pantry
- Island Kitchen
- Kitchen
- Quartz Countertops
- Walk-In Closets
- Linen Closet
- Balcony
- Patio
- Lawn
Fees and Policies
The fees below are based on community-supplied data and may exclude additional fees and utilities. Use the calculator to add these fees to the base rent.
- One-Time Move-In Fees
-
Application Fee$50
-
DepositDeposit pending approval, up to 1 month's rent.$550
-
Redecoration Fee$250
- Dogs Allowed
-
Monthly pet rent$50
-
One time Fee$300
-
Pet deposit$0
-
Pet Limit2
-
Restrictions:Mastiffs, Pitbulls, Rottweilers, Doberman Pinchers* All breeds welcome if they have the Canine Good Citizen Certificate.
-
Comments:Were pet friendly! Two pets per apartment home. Breed restrictions apply. Call for details.
- Cats Allowed
-
Monthly pet rent$50
-
One time Fee$300
-
Pet deposit$0
-
Pet Limit2
- Parking
-
Surface LotComplimentary Surface Parking--1 Max
-
Other--
-
GarageGarage Parking: $100/month/vehicle. Please contact the leasing office for full parking details.$100/mo1 Max
- Storage Fees
-
Storage UnitStorage Available. Please contact the leasing office for details.$40/moRefundable Deposit$25
Details
Lease Options
-
12
Property Information
-
Built in 2024
-
112 units/4 stories
- Controlled Access
- Renters Insurance Program
- Planned Social Activities
- Pet Washing Station
- EV Charging
- Elevator
- Lounge
- Fitness Center
- Putting Greens
- Walking/Biking Trails
- Clubroom with Entertainment Space
- Local Discounts for Residents
- Modern European-Style Cabinetry
- Pet-Friendly Community
- Rooftop Lounge with Golf Course Views
- Various Lease Term Options
- Walk-in Shower*
- 1, 2, & 3-Bedroom Apartments
- Elevator Access
- Linen Closets
- Wood-Style Blinds
- 24-Hour Fitness Center
- 9-Foot Ceiling Height
- Free Surface Lot / Guest Parking
- Gaming Lawn with Putting Green
- Kitchen Island
- Kitchen Pantry
- Outdoor Lounge with Fireplace
- Planned Social Activities for Residents
- Smoke-Free Community
- Wood-Style Vinyl Plank Flooring
- Digital Thermostat
- Online Resident Portal
- Storage Units Available $25-$75/Month
- White Gloss Kitchen Backsplash
- Carpeted Bedrooms
- Controlled Access Building
- In-Home Washer & Dryer
- Oversized Windows
- Package Room
- Central Air Conditioning & Heating
- EV Car Charging Stations
- High Speed Internet Access & Cable Ready
- Professional Management Team
- 24-Hour Emergency Maintenance Services
- Internet Package Available $50/month
- Nearby Walking Trails & Lakes
- Private Balcony or Patio*
- Stainless-Steel Whirlpool Appliances
- Underground, Heated Parking Garage $100/Month
- Coat Closet Storage
- Indoor Golf Simulator
- Located Next to Hazeltine Golf Course
- Outdoor Grilling Station and Dining Space
- Trash Rooms Available on Every Level
- Tub/Shower Combination
- Walk-in Closets with Built-in Shelving
- High Speed Internet Access
- Air Conditioning
- Heating
- Ceiling Fans
- Smoke Free
- Cable Ready
- Storage Space
- Tub/Shower
- Fireplace
- Pantry
- Island Kitchen
- Kitchen
- Quartz Countertops
- Walk-In Closets
- Linen Closet
- Balcony
- Patio
- Lawn
| Monday | 9am - 6pm |
|---|---|
| Tuesday | 9am - 6pm |
| Wednesday | 9am - 6pm |
| Thursday | 9am - 6pm |
| Friday | 9am - 6pm |
| Saturday | 9am - 5pm |
| Sunday | Closed |
| Colleges & Universities | Distance | ||
|---|---|---|---|
| Colleges & Universities | Distance | ||
| Drive: | 26 min | 17.0 mi | |
| Drive: | 34 min | 21.8 mi | |
| Drive: | 34 min | 22.3 mi | |
| Drive: | 35 min | 24.9 mi |
 The GreatSchools Rating helps parents compare schools within a state based on a variety of school quality indicators and provides a helpful picture of how effectively each school serves all of its students. Ratings are on a scale of 1 (below average) to 10 (above average) and can include test scores, college readiness, academic progress, advanced courses, equity, discipline and attendance data. We also advise parents to visit schools, consider other information on school performance and programs, and consider family needs as part of the school selection process.
The GreatSchools Rating helps parents compare schools within a state based on a variety of school quality indicators and provides a helpful picture of how effectively each school serves all of its students. Ratings are on a scale of 1 (below average) to 10 (above average) and can include test scores, college readiness, academic progress, advanced courses, equity, discipline and attendance data. We also advise parents to visit schools, consider other information on school performance and programs, and consider family needs as part of the school selection process.
View GreatSchools Rating Methodology
Transportation options available in Chaska include Mall Of America Station, located 20.1 miles from THE PLAZA at Hazeltine Apartments. THE PLAZA at Hazeltine Apartments is near Minneapolis-St Paul International/Wold-Chamberlain, located 21.9 miles or 32 minutes away.
| Transit / Subway | Distance | ||
|---|---|---|---|
| Transit / Subway | Distance | ||
|
|
Drive: | 29 min | 20.1 mi |
|
|
Drive: | 29 min | 20.4 mi |
|
|
Drive: | 28 min | 20.6 mi |
|
|
Drive: | 29 min | 20.8 mi |
|
|
Drive: | 30 min | 21.5 mi |
| Commuter Rail | Distance | ||
|---|---|---|---|
| Commuter Rail | Distance | ||
|
|
Drive: | 35 min | 22.7 mi |
|
|
Drive: | 42 min | 28.9 mi |
|
|
Drive: | 42 min | 30.3 mi |
|
|
Drive: | 50 min | 34.0 mi |
|
|
Drive: | 53 min | 35.8 mi |
| Airports | Distance | ||
|---|---|---|---|
| Airports | Distance | ||
|
Minneapolis-St Paul International/Wold-Chamberlain
|
Drive: | 32 min | 21.9 mi |
Time and distance from THE PLAZA at Hazeltine Apartments.
| Shopping Centers | Distance | ||
|---|---|---|---|
| Shopping Centers | Distance | ||
| Walk: | 3 min | 0.2 mi | |
| Walk: | 12 min | 0.7 mi | |
| Walk: | 14 min | 0.8 mi |
| Parks and Recreation | Distance | ||
|---|---|---|---|
| Parks and Recreation | Distance | ||
|
Minnesota Landscape Arboretum
|
Drive: | 7 min | 3.4 mi |
|
Lake Minnewashta Regional Park
|
Drive: | 6 min | 3.5 mi |
|
Riley Lake Park
|
Drive: | 11 min | 5.7 mi |
|
Lake Minnetonka Regional Park
|
Drive: | 13 min | 7.5 mi |
|
Carver Park Reserve
|
Drive: | 18 min | 8.9 mi |
| Hospitals | Distance | ||
|---|---|---|---|
| Hospitals | Distance | ||
| Drive: | 16 min | 8.5 mi | |
| Drive: | 19 min | 12.3 mi |
| Military Bases | Distance | ||
|---|---|---|---|
| Military Bases | Distance | ||
| Drive: | 33 min | 23.5 mi |
THE PLAZA at Hazeltine Apartments Photos
-
THE PLAZA at Hazeltine Apartments
-
Sawgrass D1 - 3BR, 2BA - 1490SF
-
-
-
-
-
-
-
Models
-
1 Bedroom
-
1 Bedroom
-
1 Bedroom
-
2 Bedrooms
-
2 Bedrooms
-
2 Bedrooms
Nearby Apartments
Within 50 Miles of THE PLAZA at Hazeltine Apartments
View More Communities-
Novo
2400 W 66th St
Richfield, MN 55423
1-2 Br $1,775-$2,760 14.4 mi
-
International Village Apartments
201 W 96th St
Bloomington, MN 55420
1-2 Br $1,225-$1,695 15.4 mi
-
The Asher
1125 Lagoon Ave
Minneapolis, MN 55408
1-2 Br $1,315-$2,915 16.8 mi
-
The Chamberlain Apartments
6630 Richfield Pky
Richfield, MN 55423
1-3 Br $1,415-$2,555 17.3 mi
-
HQ Apartments
816 Portland Ave S
Minneapolis, MN 55404
1-3 Br $1,620-$4,192 18.8 mi
-
Avalon Apartments & Townhomes
9800 Diffley Ct, Inver Grove Hts
Inver Grove Heights, MN 55077
1-4 Br $1,545-$3,115 24.2 mi
THE PLAZA at Hazeltine Apartments has one to three bedrooms with rent ranges from $1,348/mo. to $2,730/mo.
You can take a virtual tour of THE PLAZA at Hazeltine Apartments on Apartments.com.
What Are Walk Score®, Transit Score®, and Bike Score® Ratings?
Walk Score® measures the walkability of any address. Transit Score® measures access to public transit. Bike Score® measures the bikeability of any address.
What is a Sound Score Rating?
A Sound Score Rating aggregates noise caused by vehicle traffic, airplane traffic and local sources








