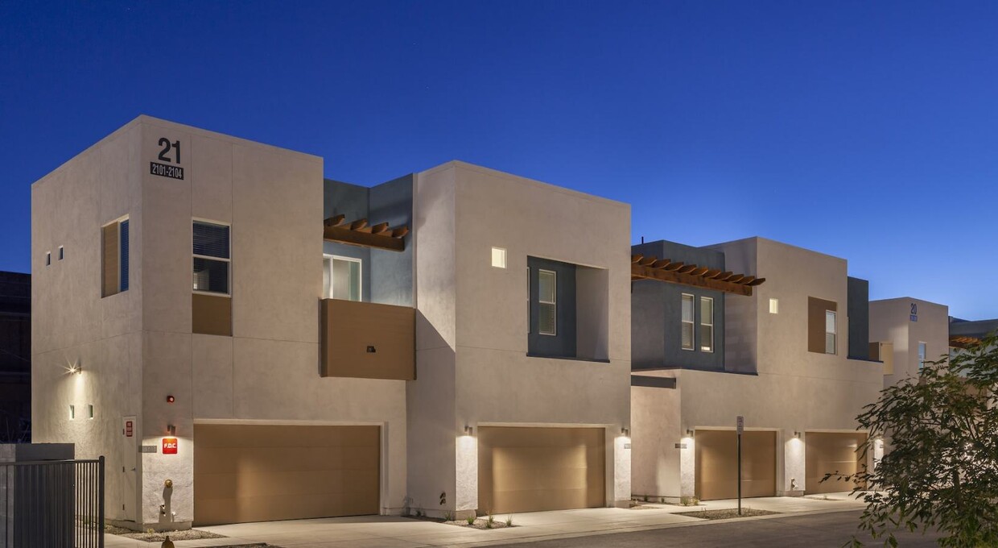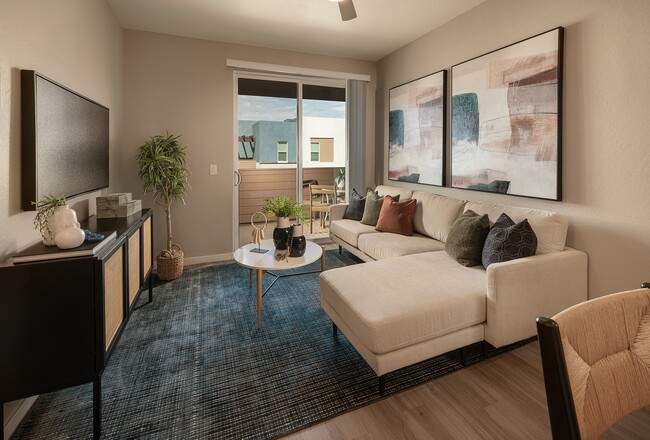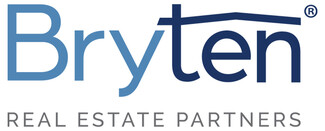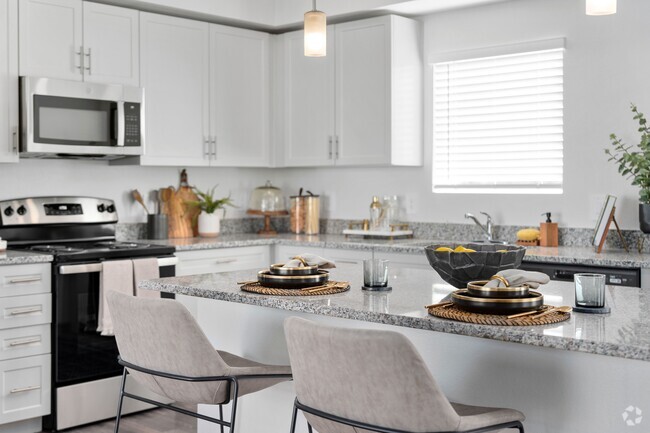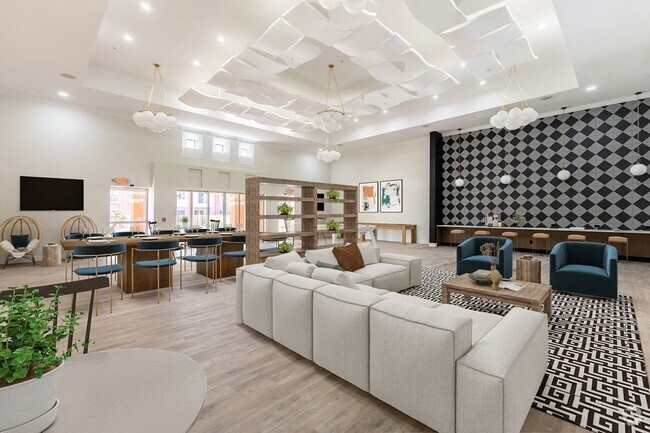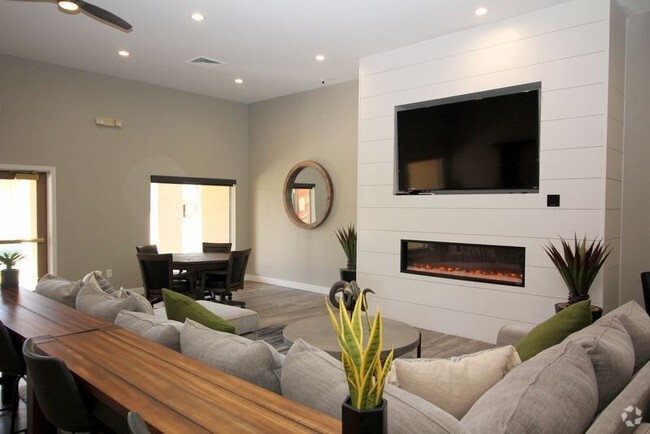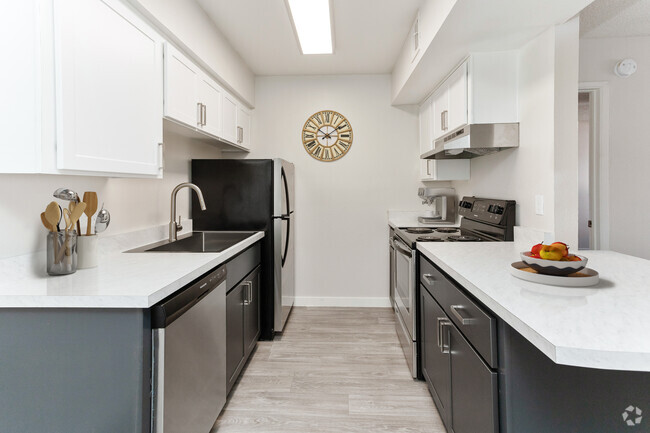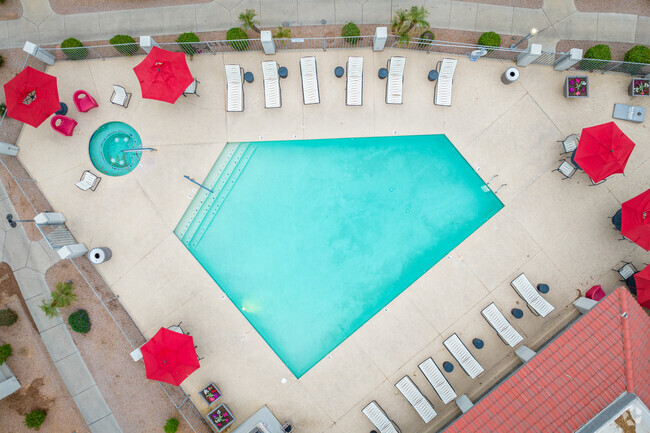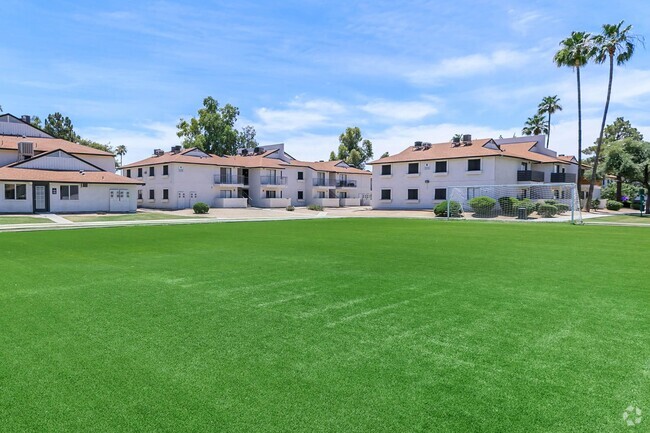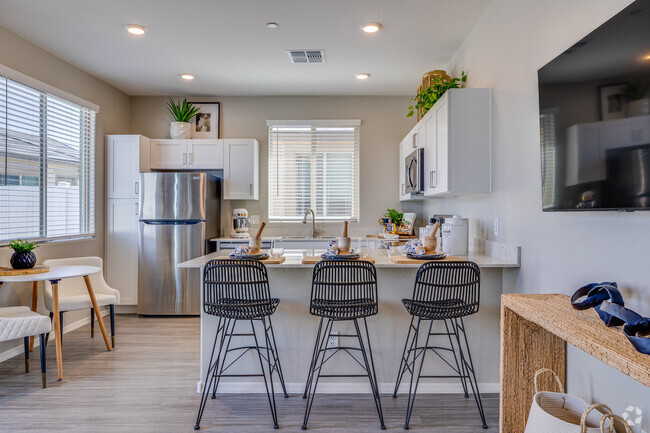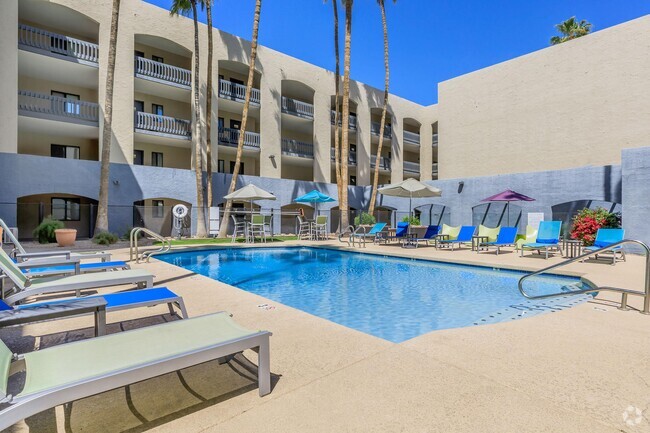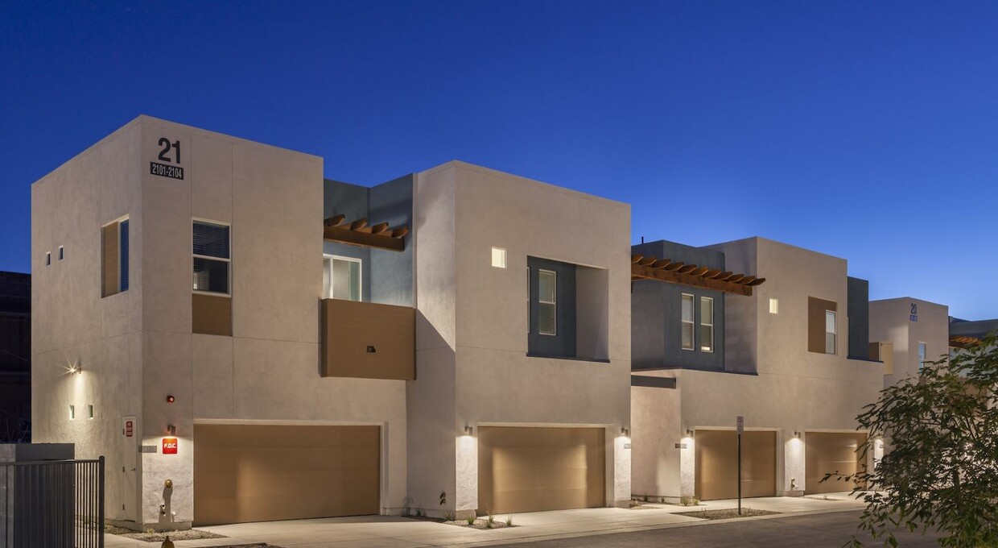-
Monthly Rent
Call for Rent
-
Bedrooms
2 - 3 bd
-
Bathrooms
2.5 ba
-
Square Feet
1,271 - 1,467 sq ft
The Prescott at Park West offers a blend of livability, design, and quality. This property is situated in the South Peoria area of Peoria. The professional leasing staff is ready to show you our community. At The Prescott at Park West you'll feel right at home.
Pricing & Floor Plans
-
Unit 2003price Call for Rentsquare feet 1,271availibility Now
-
Unit 0403price Call for Rentsquare feet 1,271availibility Now
-
Unit 0703price Call for Rentsquare feet 1,271availibility Now
-
Unit 0704price Call for Rentsquare feet 1,467availibility Now
-
Unit 0802price Call for Rentsquare feet 1,467availibility Now
-
Unit 1404price Call for Rentsquare feet 1,467availibility Now
-
Unit 2003price Call for Rentsquare feet 1,271availibility Now
-
Unit 0403price Call for Rentsquare feet 1,271availibility Now
-
Unit 0703price Call for Rentsquare feet 1,271availibility Now
-
Unit 0704price Call for Rentsquare feet 1,467availibility Now
-
Unit 0802price Call for Rentsquare feet 1,467availibility Now
-
Unit 1404price Call for Rentsquare feet 1,467availibility Now
About The Prescott at Park West
The Prescott at Park West offers a blend of livability, design, and quality. This property is situated in the South Peoria area of Peoria. The professional leasing staff is ready to show you our community. At The Prescott at Park West you'll feel right at home.
The Prescott at Park West is a townhouse community located in Maricopa County and the 85345 ZIP Code. This area is served by the Peoria Unified attendance zone.
Unique Features
- Private Backyards
- Co-Working Space
- Outdoor Kitchen / BBQ
- 10 Foot Ceilings
- Gated Community
- Designer Subway Tile Backsplashes
- Full-Size Washer & Dryers
- High-speed fiber-optic Internet
- Children's Splash Zone
- Custom Cabinetry
- Double Sink Master Vanities
- Energy Star Appliances
- Gourmet Kitchens with Stainless Steel Appliances
- Indoor - Outdoor Fitness
- Large Balconies
- Oversized Kitchen Islands
- Clubhouse Lounge
- Pedestrian Crosswalk to Park West Mall
- Resort Style Pool
- Dog Doors
- Play Area
- Private Office
- USB Power Outlets
- Walking & Biking Path
- Wood Plank Style Flooring
Community Amenities
Pool
Fitness Center
Furnished Units Available
Playground
Clubhouse
Controlled Access
Grill
Gated
Property Services
- Community-Wide WiFi
- Controlled Access
- Maintenance on site
- Property Manager on Site
- 24 Hour Access
- Furnished Units Available
- Trash Pickup - Curbside
- Renters Insurance Program
- Online Services
- Pet Play Area
- Pet Washing Station
- EV Charging
- Public Transportation
- Key Fob Entry
Shared Community
- Clubhouse
- Lounge
- Storage Space
- Conference Rooms
- Corporate Suites
- Walk-Up
Fitness & Recreation
- Fitness Center
- Pool
- Playground
- Walking/Biking Trails
Outdoor Features
- Gated
- Fenced Lot
- Courtyard
- Grill
- Picnic Area
- Dog Park
Townhome Features
Washer/Dryer
Air Conditioning
Dishwasher
High Speed Internet Access
Hardwood Floors
Walk-In Closets
Island Kitchen
Granite Countertops
Highlights
- High Speed Internet Access
- Washer/Dryer
- Air Conditioning
- Heating
- Ceiling Fans
- Cable Ready
- Storage Space
- Double Vanities
- Tub/Shower
- Wheelchair Accessible (Rooms)
Kitchen Features & Appliances
- Dishwasher
- Disposal
- Ice Maker
- Granite Countertops
- Stainless Steel Appliances
- Pantry
- Island Kitchen
- Kitchen
- Microwave
- Oven
- Range
- Refrigerator
- Freezer
Floor Plan Details
- Hardwood Floors
- Vinyl Flooring
- Dining Room
- High Ceilings
- Family Room
- Office
- Den
- Vaulted Ceiling
- Views
- Walk-In Closets
- Linen Closet
- Furnished
- Double Pane Windows
- Window Coverings
- Large Bedrooms
- Balcony
- Patio
- Yard
Fees and Policies
The fees below are based on community-supplied data and may exclude additional fees and utilities.
- One-Time Move-In Fees
-
Administrative Fee$375
-
Application Fee$60
- Dogs Allowed
-
Monthly pet rent$50
-
One time Fee$375
-
Pet deposit$0
-
Pet Limit3
-
Comments:We're a pet-friendly apartment community!
- Cats Allowed
-
Monthly pet rent$50
-
One time Fee$375
-
Pet deposit$0
-
Pet Limit3
-
Comments:We're a pet-friendly apartment community!
- Parking
-
Other--
Details
Lease Options
-
13
Property Information
-
Built in 2023
-
95 houses/3 stories
-
Furnished Units Available
- Community-Wide WiFi
- Controlled Access
- Maintenance on site
- Property Manager on Site
- 24 Hour Access
- Furnished Units Available
- Trash Pickup - Curbside
- Renters Insurance Program
- Online Services
- Pet Play Area
- Pet Washing Station
- EV Charging
- Public Transportation
- Key Fob Entry
- Clubhouse
- Lounge
- Storage Space
- Conference Rooms
- Corporate Suites
- Walk-Up
- Gated
- Fenced Lot
- Courtyard
- Grill
- Picnic Area
- Dog Park
- Fitness Center
- Pool
- Playground
- Walking/Biking Trails
- Private Backyards
- Co-Working Space
- Outdoor Kitchen / BBQ
- 10 Foot Ceilings
- Gated Community
- Designer Subway Tile Backsplashes
- Full-Size Washer & Dryers
- High-speed fiber-optic Internet
- Children's Splash Zone
- Custom Cabinetry
- Double Sink Master Vanities
- Energy Star Appliances
- Gourmet Kitchens with Stainless Steel Appliances
- Indoor - Outdoor Fitness
- Large Balconies
- Oversized Kitchen Islands
- Clubhouse Lounge
- Pedestrian Crosswalk to Park West Mall
- Resort Style Pool
- Dog Doors
- Play Area
- Private Office
- USB Power Outlets
- Walking & Biking Path
- Wood Plank Style Flooring
- High Speed Internet Access
- Washer/Dryer
- Air Conditioning
- Heating
- Ceiling Fans
- Cable Ready
- Storage Space
- Double Vanities
- Tub/Shower
- Wheelchair Accessible (Rooms)
- Dishwasher
- Disposal
- Ice Maker
- Granite Countertops
- Stainless Steel Appliances
- Pantry
- Island Kitchen
- Kitchen
- Microwave
- Oven
- Range
- Refrigerator
- Freezer
- Hardwood Floors
- Vinyl Flooring
- Dining Room
- High Ceilings
- Family Room
- Office
- Den
- Vaulted Ceiling
- Views
- Walk-In Closets
- Linen Closet
- Furnished
- Double Pane Windows
- Window Coverings
- Large Bedrooms
- Balcony
- Patio
- Yard
| Monday | 9am - 6pm |
|---|---|
| Tuesday | 9am - 6pm |
| Wednesday | 9am - 6pm |
| Thursday | 9am - 6pm |
| Friday | 9am - 6pm |
| Saturday | 10am - 6pm |
| Sunday | Closed |
Extending south from West Peoria Avenue to West Northern Avenue, South Peoria provides easy access to Highway 101, Peoria Town Center, Sun City, Arizona State University West Campus, and Glendale Community College. Once named one of the best places to live in the US, Peoria offers a vibrant downtown with plenty to see and do. Catch a live performance at the Center for the Performing Arts or Theater Works, cheer on local sports teams at the Peoria Sports Complex, and enjoy exploring the shops along Bell Road.
Taking full advantage of the sunshine, desert landscape, and palm trees, South Peoria’s parks provide a range of outdoor activities for residents to enjoy. Thunderbird Park provides trails for walking and biking along the canal, a playground, disc golf course, and more. Those with pets will appreciate Sunnyslope Dog Park, located at the corner of West Olive Avenue and North 71st Avenue.
Learn more about living in South Peoria| Colleges & Universities | Distance | ||
|---|---|---|---|
| Colleges & Universities | Distance | ||
| Drive: | 13 min | 5.8 mi | |
| Drive: | 16 min | 9.1 mi | |
| Drive: | 17 min | 9.5 mi | |
| Drive: | 18 min | 10.1 mi |
 The GreatSchools Rating helps parents compare schools within a state based on a variety of school quality indicators and provides a helpful picture of how effectively each school serves all of its students. Ratings are on a scale of 1 (below average) to 10 (above average) and can include test scores, college readiness, academic progress, advanced courses, equity, discipline and attendance data. We also advise parents to visit schools, consider other information on school performance and programs, and consider family needs as part of the school selection process.
The GreatSchools Rating helps parents compare schools within a state based on a variety of school quality indicators and provides a helpful picture of how effectively each school serves all of its students. Ratings are on a scale of 1 (below average) to 10 (above average) and can include test scores, college readiness, academic progress, advanced courses, equity, discipline and attendance data. We also advise parents to visit schools, consider other information on school performance and programs, and consider family needs as part of the school selection process.
View GreatSchools Rating Methodology
Transportation options available in Peoria include Northern/19Th Ave, located 10.6 miles from The Prescott at Park West. The Prescott at Park West is near Phoenix Sky Harbor International, located 24.2 miles or 32 minutes away.
| Transit / Subway | Distance | ||
|---|---|---|---|
| Transit / Subway | Distance | ||
|
|
Drive: | 21 min | 10.6 mi |
|
|
Drive: | 22 min | 11.0 mi |
|
|
Drive: | 21 min | 11.2 mi |
|
|
Drive: | 22 min | 11.2 mi |
|
|
Drive: | 23 min | 11.9 mi |
| Airports | Distance | ||
|---|---|---|---|
| Airports | Distance | ||
|
Phoenix Sky Harbor International
|
Drive: | 32 min | 24.2 mi |
Time and distance from The Prescott at Park West.
| Shopping Centers | Distance | ||
|---|---|---|---|
| Shopping Centers | Distance | ||
| Walk: | 2 min | 0.1 mi | |
| Walk: | 5 min | 0.3 mi | |
| Walk: | 14 min | 0.7 mi |
| Parks and Recreation | Distance | ||
|---|---|---|---|
| Parks and Recreation | Distance | ||
|
El Oso Park
|
Drive: | 13 min | 7.6 mi |
|
Wildlife World Zoo
|
Drive: | 15 min | 9.1 mi |
|
Maryvale Park
|
Drive: | 18 min | 10.2 mi |
|
Challenger Space Center
|
Drive: | 15 min | 10.3 mi |
|
Friendship Park
|
Drive: | 16 min | 10.6 mi |
| Hospitals | Distance | ||
|---|---|---|---|
| Hospitals | Distance | ||
| Drive: | 10 min | 4.7 mi | |
| Drive: | 9 min | 6.0 mi | |
| Drive: | 13 min | 6.6 mi |
| Military Bases | Distance | ||
|---|---|---|---|
| Military Bases | Distance | ||
| Drive: | 10 min | 5.3 mi | |
| Drive: | 33 min | 24.0 mi | |
| Drive: | 91 min | 69.0 mi |
You May Also Like
The Prescott at Park West has two to three bedrooms with rent ranges from /mo. to /mo.
Yes, to view the floor plan in person, please schedule a personal tour.
The Prescott at Park West is in South Peoria in the city of Peoria. Here you’ll find three shopping centers within 0.7 mile of the property. Five parks are within 10.6 miles, including El Oso Park, Friendship Park, and Maryvale Park.
Similar Rentals Nearby
-
-
1 / 9
-
-
-
-
-
-
-
-
What Are Walk Score®, Transit Score®, and Bike Score® Ratings?
Walk Score® measures the walkability of any address. Transit Score® measures access to public transit. Bike Score® measures the bikeability of any address.
What is a Sound Score Rating?
A Sound Score Rating aggregates noise caused by vehicle traffic, airplane traffic and local sources
