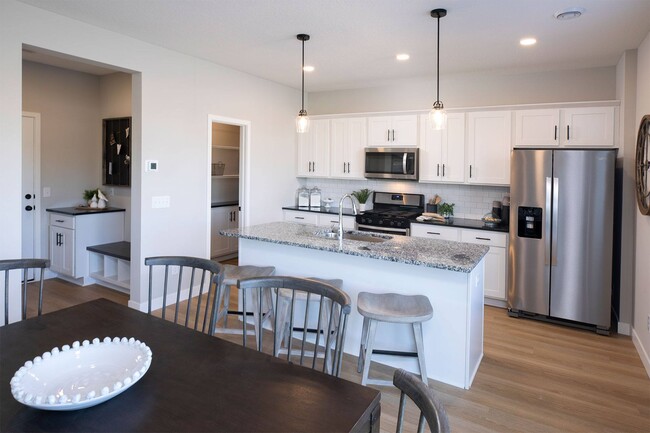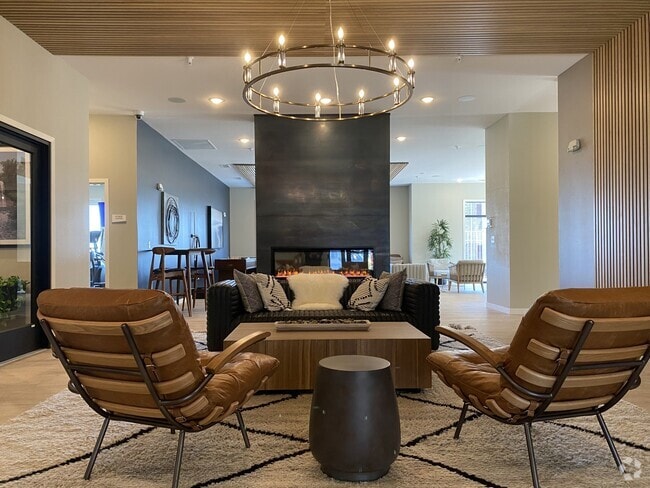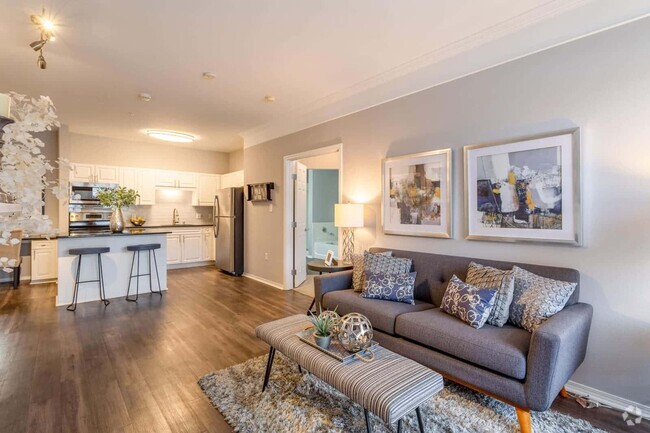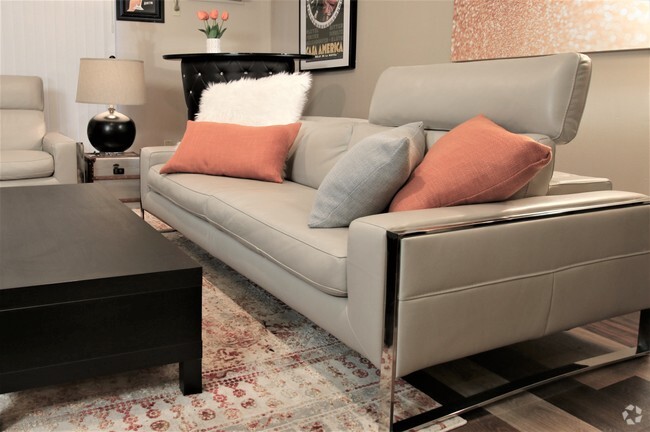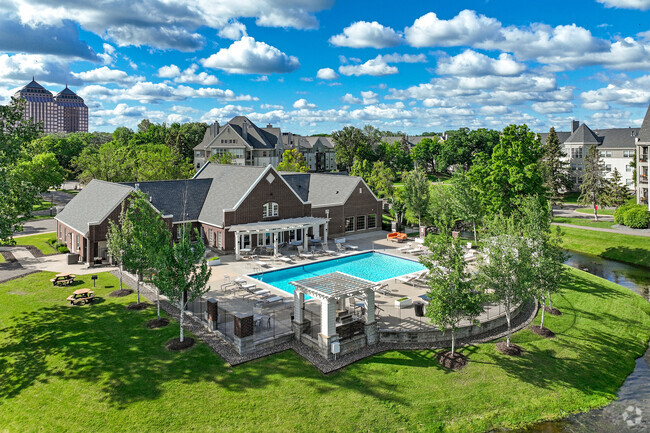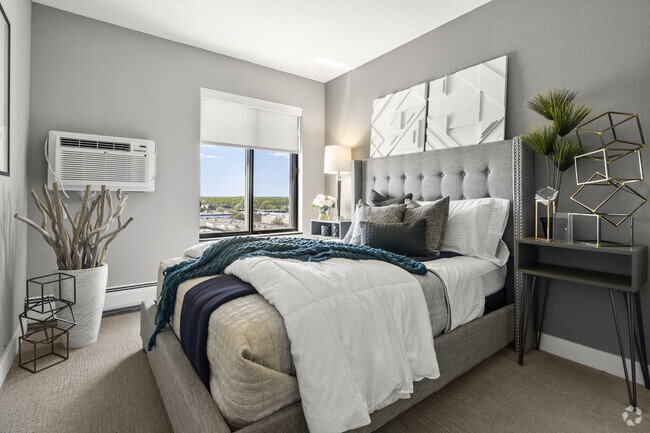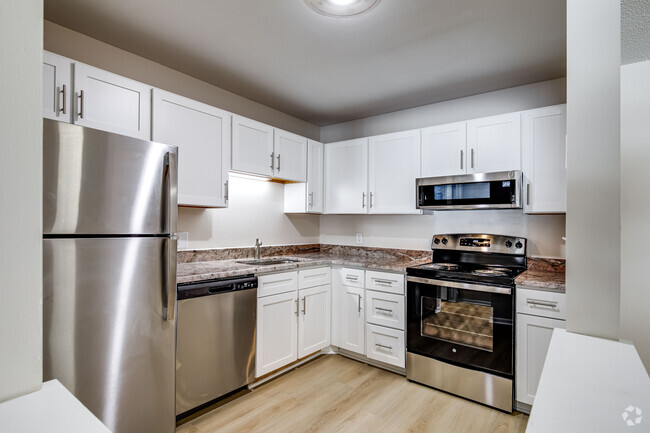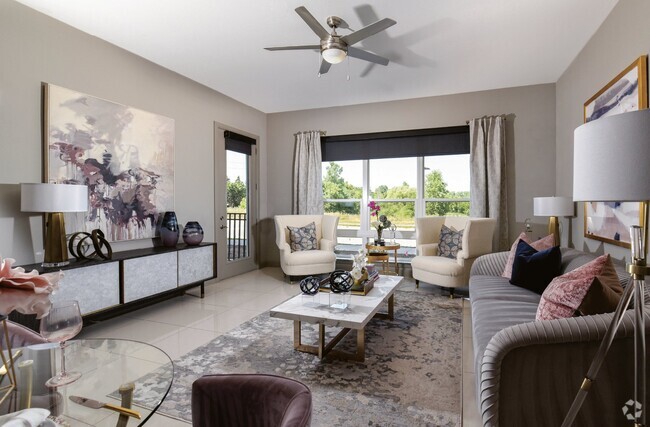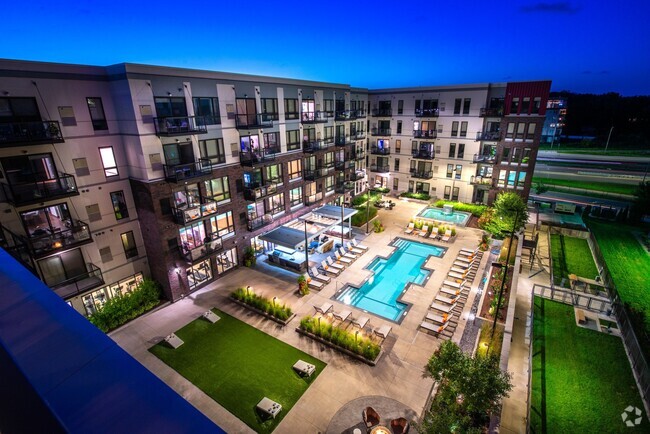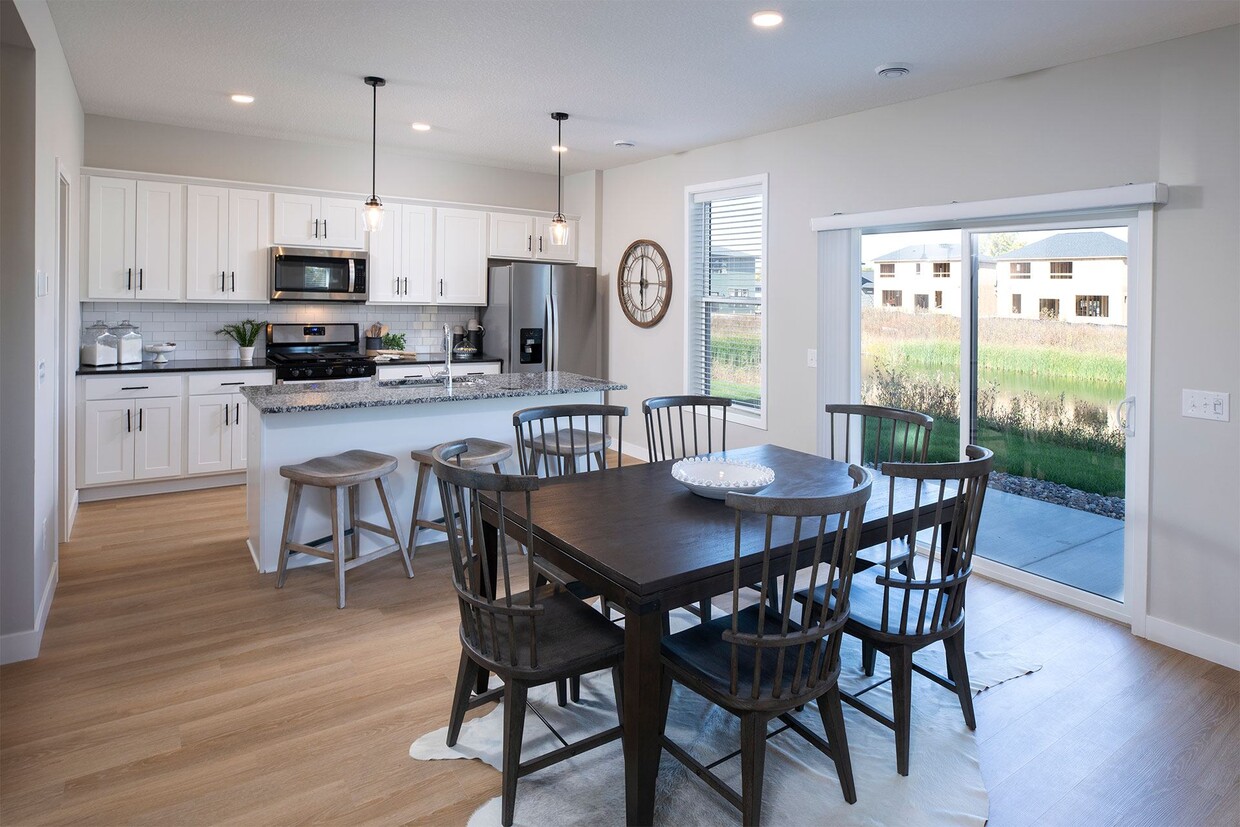The Preserve at Albertville
5055 Lander Ave NE,
Albertville,
MN
55301
-
Monthly Rent
$2,712 - $3,982
-
Bedrooms
2 - 5 bd
-
Bathrooms
2 - 3.5 ba
-
Square Feet
1,275 - 2,859 sq ft
Pricing & Floor Plans
-
Unit 11441Sprice $2,802square feet 1,275availibility Apr 28
-
Unit 5026LMprice $2,762square feet 1,275availibility May 26
-
Unit 5023LMprice $2,712square feet 1,275availibility Jul 28
-
Unit 5050LMprice $3,132square feet 1,715availibility Now
-
Unit 5067LMprice $3,392square feet 2,014availibility Jun 7
-
Unit 11391Sprice $2,902square feet 1,454availibility Jun 30
-
Unit 5079LMprice $3,542square feet 2,189availibility May 5
-
Unit 5055LMprice $3,567square feet 2,352availibility May 24
-
Unit 11340Sprice $3,792square feet 2,612availibility Jun 7
-
Unit 5051LMprice $3,832square feet 2,612availibility Jun 23
-
Unit 5063LMprice $3,892square feet 2,859availibility Now
-
Unit 11441Sprice $2,802square feet 1,275availibility Apr 28
-
Unit 5026LMprice $2,762square feet 1,275availibility May 26
-
Unit 5023LMprice $2,712square feet 1,275availibility Jul 28
-
Unit 5050LMprice $3,132square feet 1,715availibility Now
-
Unit 5067LMprice $3,392square feet 2,014availibility Jun 7
-
Unit 11391Sprice $2,902square feet 1,454availibility Jun 30
-
Unit 5079LMprice $3,542square feet 2,189availibility May 5
-
Unit 5055LMprice $3,567square feet 2,352availibility May 24
-
Unit 11340Sprice $3,792square feet 2,612availibility Jun 7
-
Unit 5051LMprice $3,832square feet 2,612availibility Jun 23
-
Unit 5063LMprice $3,892square feet 2,859availibility Now
About The Preserve at Albertville
The Preserve at Albertville offers a variety of two, three, four, and five-bedroom luxury single-family houses for rent in Albertville, MN. This pet-friendly rental home community is in an ideal suburban location Northwest of the Twin Cities metro with easy access to I-94 and nearby cities including St. Michael, Otsego, Monticello, and Elk River. Our community is in the St. Michael-Albertville school district, ranked #1 in Wright County and #9 in Minnesota! Each residence includes an open-concept kitchen showcasing white shaker cabinetry, stone countertops, and stainless-steel appliances, as well as an in-home full-size washer and dryer, smart home technology, flexible work-from-home spaces, an attached two-car garage, and a private yard with lawn care and snow removal services. Enjoy amenities including a clubhouse, pool and sun deck, grilling area, on-site dog park, and walking trails. The Preserve at Albertville provides all the luxuries of home ownership with none of the hassle!
The Preserve at Albertville is a single family homes community located in Wright County and the 55301 ZIP Code. This area is served by the St. Michael-Albertville School Dist attendance zone.
Unique Features
- 24-Hour Emergency Maintenance Services
- Garbage Disposal
- Gooseneck Kitchen Faucet with Pull Down Sprayer
- On-Site Dog Park
- Poured Concrete Patio
- Private Driveway
- Spacious Multi-Use Gaming Lawn
- Spacious White Quartz Bathroom Countertops
- Mud Room with Built-in Shelving*
- Oversized, Energy Efficient Windows
- White Shaker Bathroom Cabinets
- Designated Laundry Space with Additional Storage
- Linen Closet Storage
- Outdoor Dining Area with Gas Grills
- Outdoor Lounge with Firepit
- Pet-Friendly Community
- Stars & Stripes Military Rewards Program
- Traditional Blinds Included
- Undermount Sink & Dishwasher in Island
- Walk-in Shower with Glass Door*
- White Tile Backsplash
- Ample Storage Space
- Individual Water Heater
- Online Resident Portal
- Open Concept Kitchen with Designated Dining Area
- Preferred Employer Program
- Private Water Closet in En Suite Bathrooms*
- Professional Landscaping
- Smoke-Free Community
- Spacious Bedrooms
- Speckled Granite Countertop on Kitchen Island
- Digital Thermostat
- Finished, Walk-Out Basement*
- Fireplace in Living Room*
- Flex Rooms*
- Foot-Friendly Carpeting in Bedrooms
- Gas Range Stove
- Poolside Sundeck with Chaise Lounges
- Professional Lawn Care & Snow Removal
- Wood-Style Plank Flooring
- Clubhouse with Reservable Entertainment Space
- Den/Study Space*
- Dual Vanity Sinks*
- Flexible Work-from-Home Spaces
- Planned Social Activities for Residents
- Private Backyard
- Recessed & Custom Pendant Lighting
- Trash & Recycling Pickup Services
- Wooded Nature Views*
- Attached, Oversized Two-Car Garage
- Black Quartz Kitchen Countertops
- Easy Access to I-94
- Eat-in Kitchens with Central Island
- Front Porch
- High-Speed Internet Access & Cable Ready
- Resort-Style Outdoor Swimming Pool
- Ring Video Doorbell
- Scenic Wetland & Pond Views
- Smart Home Lighting System
- White Shaker Cabinets with Matte Black Hardware
- Access Control System & Smart Lock
- Central Air Conditioning & Heating
- Common Area Wi-Fi Access
- Community Snow Removal
- Entry Foyer with Coat Closet*
- Full-Size In-Home Whirlpool Washer & Dryer
- Main Level Powder Room*
- Mounted Microwave
- Oversized Bathroom Mirrors
- St. Michael-Albertville School District
- Tub Surround with Built-in Shelving
- Tub/Shower Combination
- Walk-in Closets with Built-in Shelving
Community Amenities
Pool
Fitness Center
Clubhouse
Recycling
- Maintenance on site
- Property Manager on Site
- 24 Hour Access
- Recycling
- Renters Insurance Program
- Planned Social Activities
- Business Center
- Clubhouse
- Lounge
- Storage Space
- Fitness Center
- Pool
- Grill
- Pond
- Dog Park
House Features
Washer/Dryer
Air Conditioning
Dishwasher
Hardwood Floors
Walk-In Closets
Microwave
Refrigerator
Wi-Fi
Highlights
- Wi-Fi
- Washer/Dryer
- Air Conditioning
- Ceiling Fans
- Smoke Free
- Cable Ready
- Tub/Shower
- Fireplace
Kitchen Features & Appliances
- Dishwasher
- Disposal
- Eat-in Kitchen
- Kitchen
- Microwave
- Oven
- Range
- Refrigerator
Floor Plan Details
- Hardwood Floors
- Basement
- Mud Room
- Den
- Walk-In Closets
- Linen Closet
- Patio
- Porch
- Lawn
Fees and Policies
The fees below are based on community-supplied data and may exclude additional fees and utilities.
- Dogs Allowed
-
Monthly pet rent$50
-
One time Fee$300
-
Pet deposit$250
-
Pet Limit4
-
Restrictions:Breed Restrictions Apply - Call for Details.
-
Comments:Pet Fee (Non-Refundable): $300 per pet
- Cats Allowed
-
Monthly pet rent$50
-
One time Fee$300
-
Pet deposit$250
-
Pet Limit4
-
Comments:Pet Fee (Non-Refundable): $300 per pet
- Parking
-
Other--
Details
Lease Options
-
6, 7, 8, 9, 10, 11, 12
-
Short term lease
Property Information
-
Built in 2022
-
70 houses/2 stories
- Maintenance on site
- Property Manager on Site
- 24 Hour Access
- Recycling
- Renters Insurance Program
- Planned Social Activities
- Business Center
- Clubhouse
- Lounge
- Storage Space
- Grill
- Pond
- Dog Park
- Fitness Center
- Pool
- 24-Hour Emergency Maintenance Services
- Garbage Disposal
- Gooseneck Kitchen Faucet with Pull Down Sprayer
- On-Site Dog Park
- Poured Concrete Patio
- Private Driveway
- Spacious Multi-Use Gaming Lawn
- Spacious White Quartz Bathroom Countertops
- Mud Room with Built-in Shelving*
- Oversized, Energy Efficient Windows
- White Shaker Bathroom Cabinets
- Designated Laundry Space with Additional Storage
- Linen Closet Storage
- Outdoor Dining Area with Gas Grills
- Outdoor Lounge with Firepit
- Pet-Friendly Community
- Stars & Stripes Military Rewards Program
- Traditional Blinds Included
- Undermount Sink & Dishwasher in Island
- Walk-in Shower with Glass Door*
- White Tile Backsplash
- Ample Storage Space
- Individual Water Heater
- Online Resident Portal
- Open Concept Kitchen with Designated Dining Area
- Preferred Employer Program
- Private Water Closet in En Suite Bathrooms*
- Professional Landscaping
- Smoke-Free Community
- Spacious Bedrooms
- Speckled Granite Countertop on Kitchen Island
- Digital Thermostat
- Finished, Walk-Out Basement*
- Fireplace in Living Room*
- Flex Rooms*
- Foot-Friendly Carpeting in Bedrooms
- Gas Range Stove
- Poolside Sundeck with Chaise Lounges
- Professional Lawn Care & Snow Removal
- Wood-Style Plank Flooring
- Clubhouse with Reservable Entertainment Space
- Den/Study Space*
- Dual Vanity Sinks*
- Flexible Work-from-Home Spaces
- Planned Social Activities for Residents
- Private Backyard
- Recessed & Custom Pendant Lighting
- Trash & Recycling Pickup Services
- Wooded Nature Views*
- Attached, Oversized Two-Car Garage
- Black Quartz Kitchen Countertops
- Easy Access to I-94
- Eat-in Kitchens with Central Island
- Front Porch
- High-Speed Internet Access & Cable Ready
- Resort-Style Outdoor Swimming Pool
- Ring Video Doorbell
- Scenic Wetland & Pond Views
- Smart Home Lighting System
- White Shaker Cabinets with Matte Black Hardware
- Access Control System & Smart Lock
- Central Air Conditioning & Heating
- Common Area Wi-Fi Access
- Community Snow Removal
- Entry Foyer with Coat Closet*
- Full-Size In-Home Whirlpool Washer & Dryer
- Main Level Powder Room*
- Mounted Microwave
- Oversized Bathroom Mirrors
- St. Michael-Albertville School District
- Tub Surround with Built-in Shelving
- Tub/Shower Combination
- Walk-in Closets with Built-in Shelving
- Wi-Fi
- Washer/Dryer
- Air Conditioning
- Ceiling Fans
- Smoke Free
- Cable Ready
- Tub/Shower
- Fireplace
- Dishwasher
- Disposal
- Eat-in Kitchen
- Kitchen
- Microwave
- Oven
- Range
- Refrigerator
- Hardwood Floors
- Basement
- Mud Room
- Den
- Walk-In Closets
- Linen Closet
- Patio
- Porch
- Lawn
| Monday | 9am - 6pm |
|---|---|
| Tuesday | 9am - 6pm |
| Wednesday | 9am - 6pm |
| Thursday | 9am - 6pm |
| Friday | 9am - 6pm |
| Saturday | Closed |
| Sunday | Closed |
Wright Far Western Suburbs is a verdant area spanning south of Highway 52, about 40 miles west of Minneapolis. Residents will find that green spaces as well as ponds and lakes dot the area, providing a variety of outdoor recreational opportunities. Like access to nature, Wright Far Western Suburbs’ residents are at an arm’s reach to convenient amenities. Shopping centers and an array of restaurants can be found all throughout town on the major thoroughfares. Thanks to its great location and popular amenities, this neighborhood has a large selection of rentals. Renters will find that the rental choices consist of apartments and single-family homes clustered throughout town in a variety of styles and prices ranging from affordable to moderate.
Learn more about living in Wright Far Western Suburbs| Colleges & Universities | Distance | ||
|---|---|---|---|
| Colleges & Universities | Distance | ||
| Drive: | 26 min | 18.7 mi | |
| Drive: | 34 min | 20.4 mi | |
| Drive: | 40 min | 31.3 mi | |
| Drive: | 41 min | 31.7 mi |
 The GreatSchools Rating helps parents compare schools within a state based on a variety of school quality indicators and provides a helpful picture of how effectively each school serves all of its students. Ratings are on a scale of 1 (below average) to 10 (above average) and can include test scores, college readiness, academic progress, advanced courses, equity, discipline and attendance data. We also advise parents to visit schools, consider other information on school performance and programs, and consider family needs as part of the school selection process.
The GreatSchools Rating helps parents compare schools within a state based on a variety of school quality indicators and provides a helpful picture of how effectively each school serves all of its students. Ratings are on a scale of 1 (below average) to 10 (above average) and can include test scores, college readiness, academic progress, advanced courses, equity, discipline and attendance data. We also advise parents to visit schools, consider other information on school performance and programs, and consider family needs as part of the school selection process.
View GreatSchools Rating Methodology
Transportation options available in Albertville include Target Field Station Platform 2, located 30.5 miles from The Preserve at Albertville. The Preserve at Albertville is near Minneapolis-St Paul International/Wold-Chamberlain, located 43.9 miles or 57 minutes away.
| Transit / Subway | Distance | ||
|---|---|---|---|
| Transit / Subway | Distance | ||
| Drive: | 40 min | 30.5 mi | |
|
|
Drive: | 39 min | 30.7 mi |
|
|
Drive: | 39 min | 30.7 mi |
|
|
Drive: | 40 min | 30.8 mi |
|
|
Drive: | 40 min | 31.0 mi |
| Commuter Rail | Distance | ||
|---|---|---|---|
| Commuter Rail | Distance | ||
|
|
Drive: | 18 min | 11.2 mi |
|
|
Drive: | 23 min | 14.0 mi |
| Drive: | 26 min | 16.7 mi | |
|
|
Drive: | 30 min | 21.0 mi |
|
|
Drive: | 33 min | 23.7 mi |
| Airports | Distance | ||
|---|---|---|---|
| Airports | Distance | ||
|
Minneapolis-St Paul International/Wold-Chamberlain
|
Drive: | 57 min | 43.9 mi |
Time and distance from The Preserve at Albertville.
| Shopping Centers | Distance | ||
|---|---|---|---|
| Shopping Centers | Distance | ||
| Walk: | 14 min | 0.7 mi | |
| Drive: | 3 min | 1.3 mi | |
| Drive: | 3 min | 1.5 mi |
| Parks and Recreation | Distance | ||
|---|---|---|---|
| Parks and Recreation | Distance | ||
|
Crow-Hassan Park Reserve
|
Drive: | 12 min | 5.5 mi |
|
Oliver Kelley Farm
|
Drive: | 19 min | 12.4 mi |
|
Mississippi West Regional Park
|
Drive: | 25 min | 16.9 mi |
| Hospitals | Distance | ||
|---|---|---|---|
| Hospitals | Distance | ||
| Drive: | 12 min | 8.8 mi |
| Military Bases | Distance | ||
|---|---|---|---|
| Military Bases | Distance | ||
| Drive: | 54 min | 39.3 mi |
You May Also Like
The Preserve at Albertville has two to five bedrooms with rent ranges from $2,712/mo. to $3,982/mo.
Yes, to view the floor plan in person, please schedule a personal tour.
The Preserve at Albertville is in Wright Far Western Suburbs in the city of Albertville. Here you’ll find three shopping centers within 1.5 miles of the property. Three parks are within 16.9 miles, including Crow-Hassan Park Reserve, Oliver Kelley Farm, and Mississippi West Regional Park.
Similar Rentals Nearby
What Are Walk Score®, Transit Score®, and Bike Score® Ratings?
Walk Score® measures the walkability of any address. Transit Score® measures access to public transit. Bike Score® measures the bikeability of any address.
What is a Sound Score Rating?
A Sound Score Rating aggregates noise caused by vehicle traffic, airplane traffic and local sources

