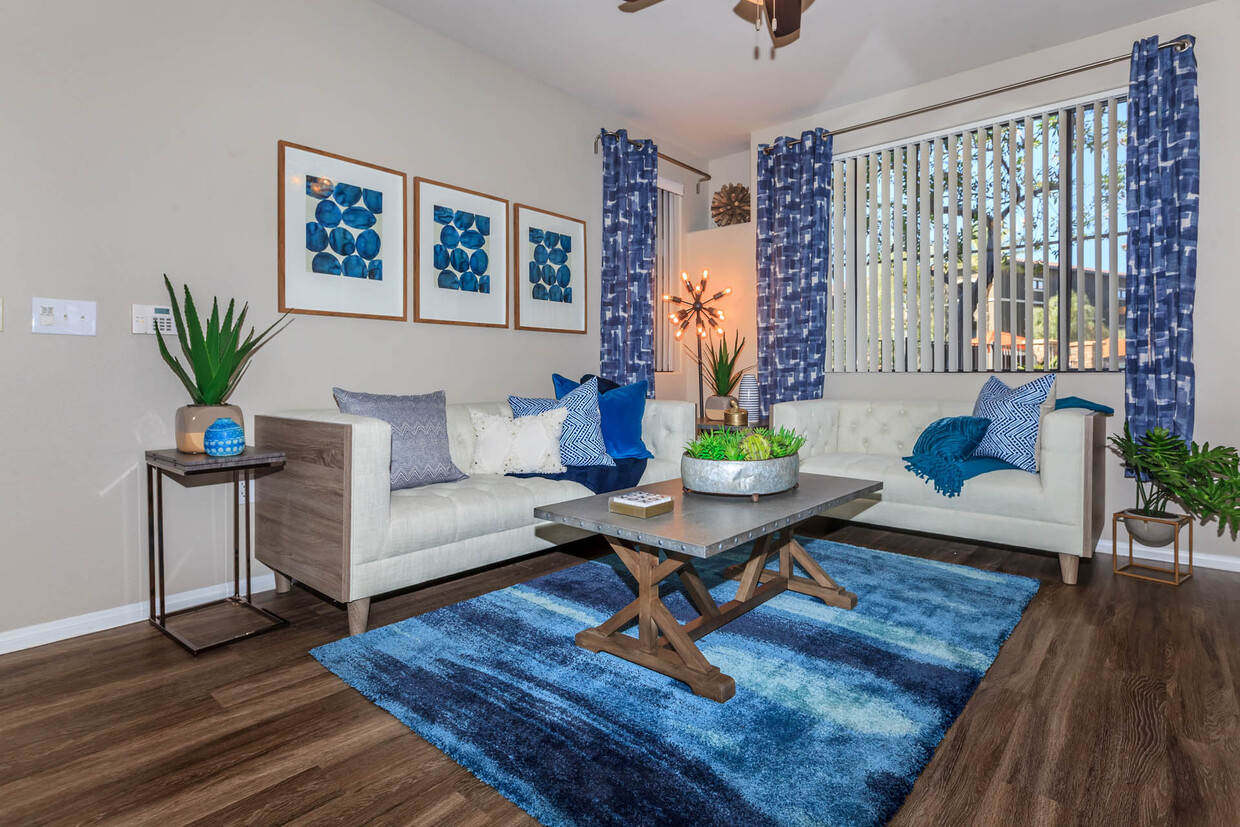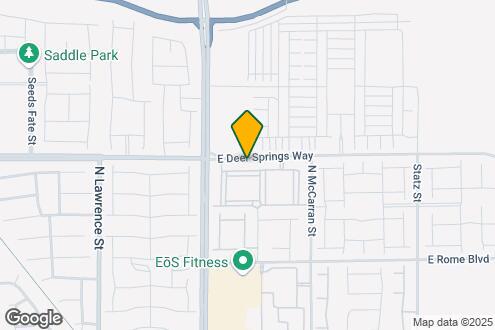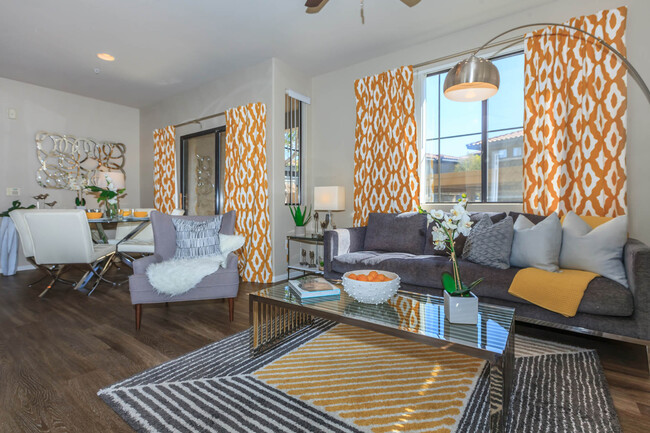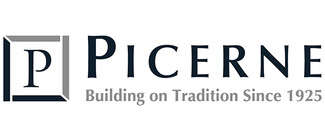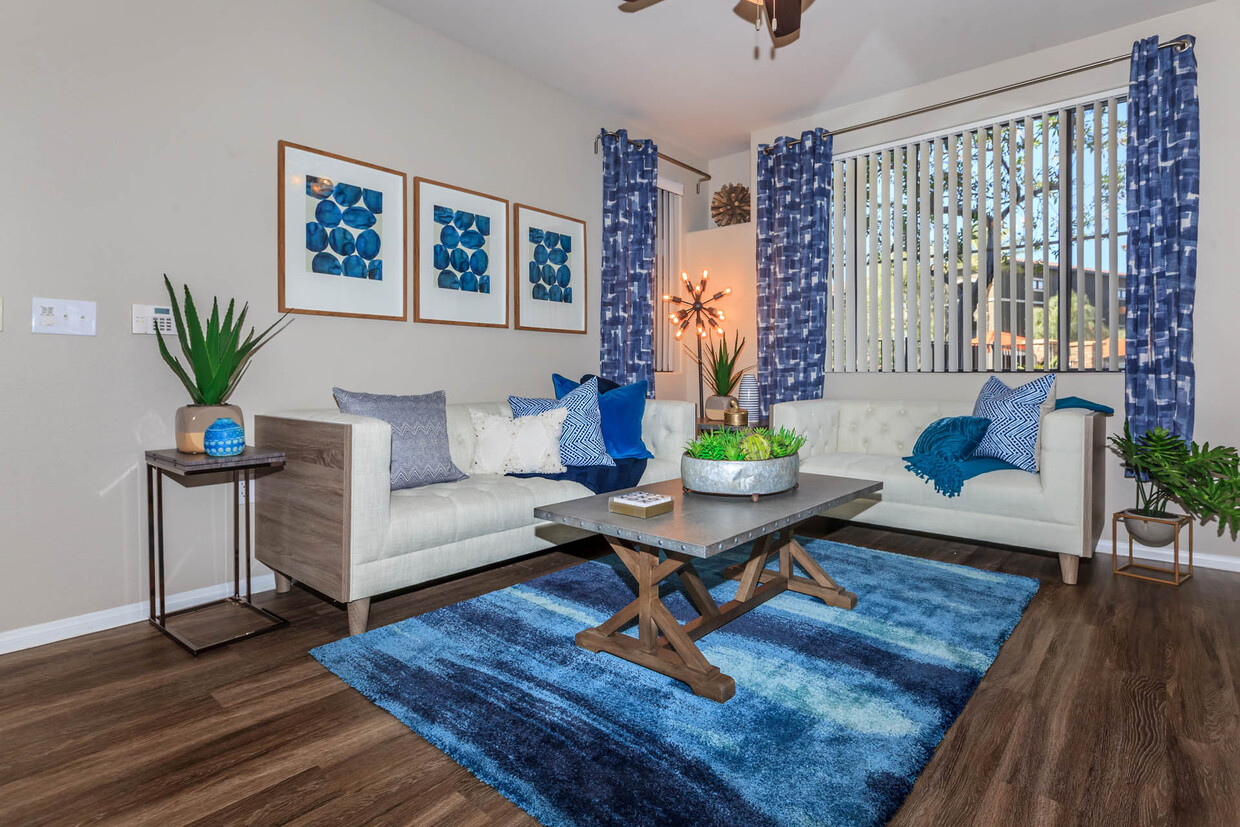-
Monthly Rent
$1,289 - $2,039
-
Bedrooms
1 - 3 bd
-
Bathrooms
1 - 2 ba
-
Square Feet
683 - 1,232 sq ft
Pricing & Floor Plans
-
Unit 3154price $1,379square feet 757availibility Now
-
Unit 3007price $1,349square feet 757availibility Mar 27
-
Unit 1152price $1,389square feet 757availibility May 28
-
Unit 2027price $1,289square feet 683availibility May 8
-
Unit 3100price $1,299square feet 683availibility May 28
-
Unit 3029price $1,329square feet 683availibility May 29
-
Unit 1118price $1,379square feet 751availibility Jun 11
-
Unit 3169price $1,739square feet 1,140availibility Now
-
Unit 2147price $1,729square feet 1,140availibility Apr 4
-
Unit 3131price $1,709square feet 1,140availibility Apr 22
-
Unit 2168price $1,699square feet 1,182availibility Apr 19
-
Unit 3134price $1,739square feet 1,182availibility May 22
-
Unit 3110price $1,669square feet 1,182availibility Jun 2
-
Unit 1069price $1,619square feet 966availibility May 1
-
Unit 2139price $1,569square feet 966availibility May 12
-
Unit 3012price $1,579square feet 966availibility May 13
-
Unit 1061price $2,009square feet 1,232availibility May 29
-
Unit 1070price $2,009square feet 1,232availibility Jun 5
-
Unit 3154price $1,379square feet 757availibility Now
-
Unit 3007price $1,349square feet 757availibility Mar 27
-
Unit 1152price $1,389square feet 757availibility May 28
-
Unit 2027price $1,289square feet 683availibility May 8
-
Unit 3100price $1,299square feet 683availibility May 28
-
Unit 3029price $1,329square feet 683availibility May 29
-
Unit 1118price $1,379square feet 751availibility Jun 11
-
Unit 3169price $1,739square feet 1,140availibility Now
-
Unit 2147price $1,729square feet 1,140availibility Apr 4
-
Unit 3131price $1,709square feet 1,140availibility Apr 22
-
Unit 2168price $1,699square feet 1,182availibility Apr 19
-
Unit 3134price $1,739square feet 1,182availibility May 22
-
Unit 3110price $1,669square feet 1,182availibility Jun 2
-
Unit 1069price $1,619square feet 966availibility May 1
-
Unit 2139price $1,569square feet 966availibility May 12
-
Unit 3012price $1,579square feet 966availibility May 13
-
Unit 1061price $2,009square feet 1,232availibility May 29
-
Unit 1070price $2,009square feet 1,232availibility Jun 5
About The Preserve by Picerne
Welcome to The Preserve by Picerne. Discover the meaning of home with our apartments for rent in North Las Vegas, NV. Our one, two, and three bedroom residences are designed for your comfort, appointed with ceiling fans, gourmet kitchens with upgraded appliances, walk-in closets, a balcony or patio, vaulted or 9-foot ceilings, and a full-size washer and dryer. Expansive layouts and opulent features make the difference between a place to live and a place to truly call home. Call to schedule a tour today at The Preserve Apartments by Picerne!
The Preserve by Picerne is an apartment community located in Clark County and the 89086 ZIP Code. This area is served by the Clark County attendance zone.
Unique Features
- Barbeque Plazas
- Close Proximity to I-215 and I-15
- Full-Size Washer and Dryer
- WiFi Ready Homes with Pre-Installed Cox Modem
- Expansive 1, 2, and 3 Bedroom Residences
- Custom Built Workstation Desk with Upper Cabinet
- Pet Park
- Window Seat
- Fireside Lounge
- Vaulted or Nine Foot Ceilings
- Personal Patio or Balcony
- USB Ports
- Wi-fi At Pool And Cabana
- Recycling Program
- Garden Tub
- Mirrored Closet Doors
- Plank Style Flooring in Living Area
- Art Niches
- Built-In Shelving
- Ceiling Fans in Living Room and Bedrooms
- Online Portal with Rent Payment
Community Amenities
Pool
Fitness Center
Concierge
Playground
- Package Service
- Concierge
- 24 Hour Access
- Renters Insurance Program
- Online Services
- Planned Social Activities
- EV Charging
- Business Center
- Clubhouse
- Walk-Up
- Fitness Center
- Spa
- Pool
- Playground
- Gated
- Sundeck
- Cabana
- Grill
- Dog Park
Apartment Features
Air Conditioning
Dishwasher
Loft Layout
Walk-In Closets
Microwave
Refrigerator
Tub/Shower
Disposal
Highlights
- Air Conditioning
- Heating
- Cable Ready
- Tub/Shower
- Wheelchair Accessible (Rooms)
Kitchen Features & Appliances
- Dishwasher
- Disposal
- Ice Maker
- Pantry
- Kitchen
- Microwave
- Oven
- Range
- Refrigerator
- Freezer
Model Details
- Carpet
- Tile Floors
- Vinyl Flooring
- High Ceilings
- Vaulted Ceiling
- Walk-In Closets
- Linen Closet
- Loft Layout
- Large Bedrooms
- Patio
Fees and Policies
The fees below are based on community-supplied data and may exclude additional fees and utilities.
- One-Time Move-In Fees
-
Administrative Fee$300
-
Application Fee$60
- Dogs Allowed
-
Monthly pet rent$30
-
One time Fee$300
-
Pet deposit$0
-
Weight limit70 lb
-
Pet Limit2
-
Restrictions:Breed restrictions apply.
-
Comments:Two pets maximum with a limit of 70 pounds or less.
- Cats Allowed
-
Monthly pet rent$30
-
One time Fee$300
-
Pet deposit$0
-
Weight limit70 lb
-
Pet Limit2
-
Restrictions:Breed restrictions apply.
-
Comments:Two pets maximum with a limit of 70 pounds or less.
- Parking
-
Covered--
-
Other--
-
Garage--
Details
Lease Options
-
6, 7, 8, 9, 10, 11, 12, 13, 14, 15
Property Information
-
Built in 2007
-
455 units/3 stories
- Package Service
- Concierge
- 24 Hour Access
- Renters Insurance Program
- Online Services
- Planned Social Activities
- EV Charging
- Business Center
- Clubhouse
- Walk-Up
- Gated
- Sundeck
- Cabana
- Grill
- Dog Park
- Fitness Center
- Spa
- Pool
- Playground
- Barbeque Plazas
- Close Proximity to I-215 and I-15
- Full-Size Washer and Dryer
- WiFi Ready Homes with Pre-Installed Cox Modem
- Expansive 1, 2, and 3 Bedroom Residences
- Custom Built Workstation Desk with Upper Cabinet
- Pet Park
- Window Seat
- Fireside Lounge
- Vaulted or Nine Foot Ceilings
- Personal Patio or Balcony
- USB Ports
- Wi-fi At Pool And Cabana
- Recycling Program
- Garden Tub
- Mirrored Closet Doors
- Plank Style Flooring in Living Area
- Art Niches
- Built-In Shelving
- Ceiling Fans in Living Room and Bedrooms
- Online Portal with Rent Payment
- Air Conditioning
- Heating
- Cable Ready
- Tub/Shower
- Wheelchair Accessible (Rooms)
- Dishwasher
- Disposal
- Ice Maker
- Pantry
- Kitchen
- Microwave
- Oven
- Range
- Refrigerator
- Freezer
- Carpet
- Tile Floors
- Vinyl Flooring
- High Ceilings
- Vaulted Ceiling
- Walk-In Closets
- Linen Closet
- Loft Layout
- Large Bedrooms
- Patio
| Monday | 9am - 6pm |
|---|---|
| Tuesday | 10am - 6pm |
| Wednesday | 9am - 6pm |
| Thursday | 9am - 6pm |
| Friday | 9am - 6pm |
| Saturday | 10am - 5pm |
| Sunday | Closed |
Considerably quieter than Las Vegas proper, North Las Vegas is a large, mostly suburban community that serves as home base for many of the region’s professionals. With Nellis Air Force Base right next door, North Las Vegas is the hometown for numerous armed service members and civilian military employees. Las Vegas Motor Speedway regularly hosts NASCAR and other auto races on the east side of town.
Craig Ranch Regional Park at the center of town is a popular spot for folks to stretch their legs and enjoy the scenic views of the city, with the mountains and The Strip on the horizon; it’s also home to a gigantic skate park and a major community sports complex. For weekend excursions into the rugged natural surroundings, Red Rock Canyon is under thirty minutes away and Lake Mead can be reached in about an hour.
Learn more about living in North Las Vegas| Colleges & Universities | Distance | ||
|---|---|---|---|
| Colleges & Universities | Distance | ||
| Drive: | 13 min | 6.1 mi | |
| Drive: | 17 min | 10.1 mi | |
| Drive: | 26 min | 14.4 mi | |
| Drive: | 27 min | 15.5 mi |
Transportation options available in North Las Vegas include Sahara Station, located 11.8 miles from The Preserve by Picerne. The Preserve by Picerne is near Harry Reid International, located 16.7 miles or 29 minutes away, and Boulder City Municipal, located 33.3 miles or 48 minutes away.
| Transit / Subway | Distance | ||
|---|---|---|---|
| Transit / Subway | Distance | ||
|
|
Drive: | 21 min | 11.8 mi |
|
|
Drive: | 23 min | 12.2 mi |
|
|
Drive: | 22 min | 12.4 mi |
|
|
Drive: | 23 min | 13.7 mi |
|
|
Drive: | 23 min | 14.3 mi |
| Airports | Distance | ||
|---|---|---|---|
| Airports | Distance | ||
|
Harry Reid International
|
Drive: | 29 min | 16.7 mi |
|
Boulder City Municipal
|
Drive: | 48 min | 33.3 mi |
Time and distance from The Preserve by Picerne.
| Shopping Centers | Distance | ||
|---|---|---|---|
| Shopping Centers | Distance | ||
| Walk: | 14 min | 0.7 mi | |
| Walk: | 18 min | 1.0 mi | |
| Drive: | 4 min | 1.3 mi |
| Parks and Recreation | Distance | ||
|---|---|---|---|
| Parks and Recreation | Distance | ||
|
Craig Ranch Regional Park
|
Drive: | 12 min | 5.5 mi |
|
College of Southern Nevada Planetarium
|
Drive: | 13 min | 6.4 mi |
|
Las Vegas Natural History Museum
|
Drive: | 15 min | 8.5 mi |
|
Old Las Vegas Mormon State Historic Park
|
Drive: | 15 min | 8.6 mi |
|
Spring Mountains National Recreation Area
|
Drive: | 16 min | 9.9 mi |
| Hospitals | Distance | ||
|---|---|---|---|
| Hospitals | Distance | ||
| Drive: | 14 min | 8.0 mi | |
| Drive: | 17 min | 10.1 mi | |
| Drive: | 18 min | 10.4 mi |
| Military Bases | Distance | ||
|---|---|---|---|
| Military Bases | Distance | ||
| Drive: | 22 min | 10.1 mi |
Property Ratings at The Preserve by Picerne
Beautiful nice place but bugs are super overwhelming. Maintenance is timely but the only real worry is clothing detergents and trash can bring so much different bugs it’s crazy. Dust moths in the spring and sleep walking roaches in the summer. Gives me muscle spasms swatting bugs till I can barrack door and vacuum my overheated window bugs daily. Still can’t find the hole.-_-
This is the perfect building if you want all appliances included: refrigerator, stove, microwave, dishwasher, and full size washer and dryer. And yes pets are allowed. Also, Clubhouse, gym, and pool. Central air and heating, large bedrooms, bathrooms, pantry, and built in computer desk. The common areas are well maintained and the staff are great.
I rate our current apartment 3 stars because although the apartment itself is nice, the smell of the area outside is not pleasant and the park of the apartment needs to be fixed and upgraded. Also, keeping your vehicle clean is almost impossible due to staff blowing dust every week near all parked cars.
The Preserve by Picerne Photos
-
1c1 757 SQFT 1 Bed 1 Bath
-
Map Image of the Property
-
1BR, 1BA - 751 SF
-
The Sanctuary 751 SQFT 1 Bed 1 Bath
-
The Sanctuary 751 SQFT 1 Bed 1 Bath
-
The Sanctuary 751 SQFT 1 Bed 1 Bath
-
The Sanctuary 751 SQFT 1 Bed 1 Bath
-
The Signature 757 SQFT 1 Bed 1 Bath
-
The Signature 757 SQFT 1 Bed 1 Bath
Models
-
1 Bedroom
-
1 Bedroom
-
1 Bedroom
-
2 Bedrooms
-
2 Bedrooms
-
2 Bedrooms
Nearby Apartments
Within 50 Miles of The Preserve by Picerne
View More Communities-
The Presidio by Picerne
4325 W Rome Blvd
North Las Vegas, NV 89084
1-3 Br $1,344-$2,074 4.6 mi
-
The Pavilions by Picerne
10151 Dorrell Ln
Las Vegas, NV 89166
1-3 Br $1,404-$2,054 11.2 mi
-
The Cantera by Picerne
7600 S Rainbow Blvd
Las Vegas, NV 89139
1-3 Br $1,460-$2,140 17.6 mi
-
Level 25 at The Curve by Picerne
6550 Quarterhorse Ln
Las Vegas, NV 89148
1-3 Br $1,649-$2,399 17.8 mi
-
The Covington by Picerne
7800 S Rainbow Blvd
Las Vegas, NV 89139
1-3 Br $1,375-$1,835 17.9 mi
-
The View at Horizon Ridge
245 S Gibson Rd
Henderson, NV 89012
1-3 Br $1,549-$2,049 18.6 mi
The Preserve by Picerne has one to three bedrooms with rent ranges from $1,289/mo. to $2,039/mo.
You can take a virtual tour of The Preserve by Picerne on Apartments.com.
What Are Walk Score®, Transit Score®, and Bike Score® Ratings?
Walk Score® measures the walkability of any address. Transit Score® measures access to public transit. Bike Score® measures the bikeability of any address.
What is a Sound Score Rating?
A Sound Score Rating aggregates noise caused by vehicle traffic, airplane traffic and local sources
