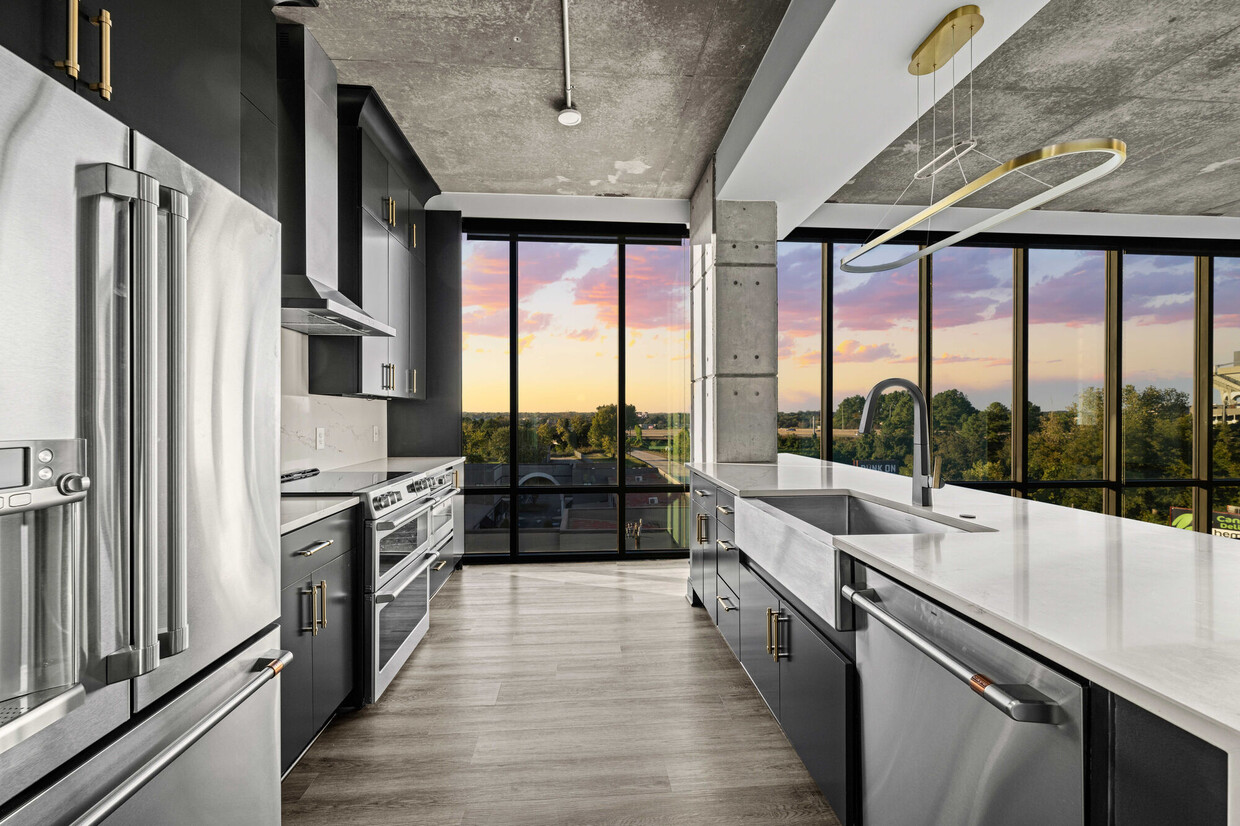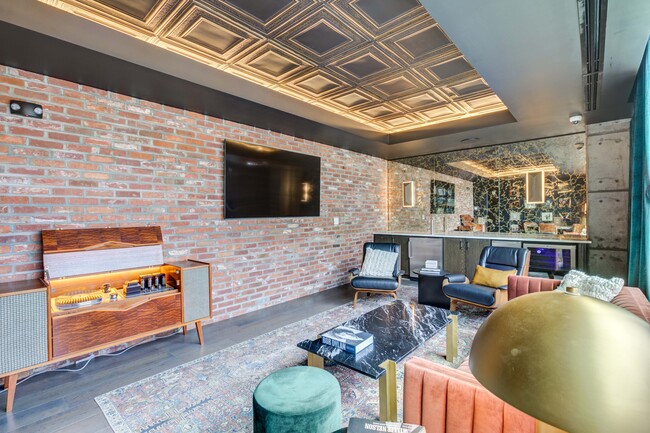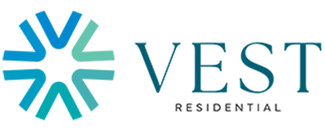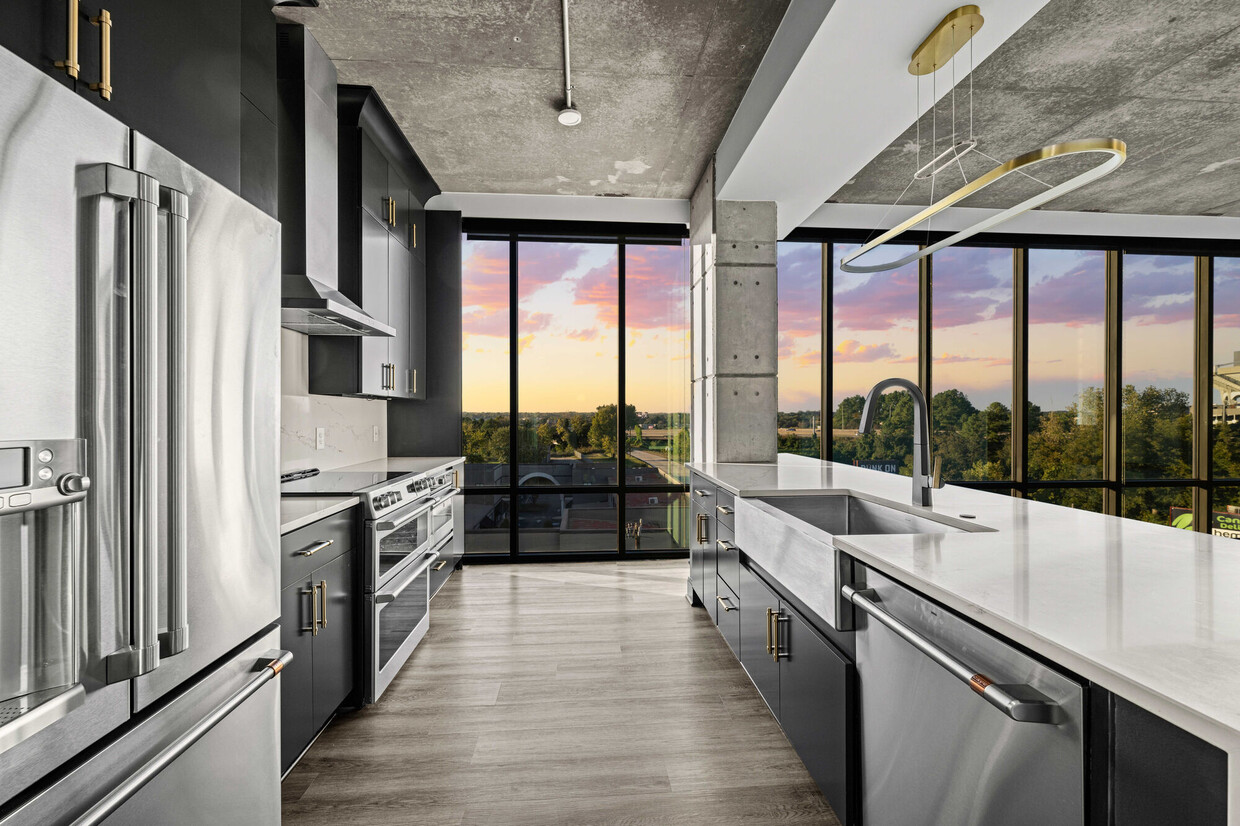-
Monthly Rent
$1,512 - $6,170
-
Bedrooms
Studio - 2 bd
-
Bathrooms
1 - 2.5 ba
-
Square Feet
541 - 1,952 sq ft
Pricing & Floor Plans
-
Unit 226price $1,512square feet 585availibility Now
-
Unit 440price $1,545square feet 617availibility Now
-
Unit 616price $1,558square feet 617availibility Now
-
Unit 635price $1,558square feet 617availibility Now
-
Unit 443price $1,627square feet 623availibility Now
-
Unit 121price $1,525square feet 541availibility May 10
-
Unit 322price $1,799square feet 622availibility Now
-
Unit 215price $2,063square feet 674availibility Now
-
Unit 853price $2,111square feet 757availibility Now
-
Unit 749price $2,160square feet 757availibility Now
-
Unit 533price $2,125square feet 919availibility Now
-
Unit 314price $2,733square feet 988availibility Now
-
Unit 702price $3,385square feet 1,096availibility Now
-
Unit 602price $3,518square feet 1,096availibility Now
-
Unit 846price $1,863square feet 620availibility Apr 19
-
Unit 446price $1,763square feet 620availibility Jun 8
-
Unit 844price $1,863square feet 620availibility Jun 14
-
Unit 538price $2,328square feet 843availibility May 8
-
Unit 634price $2,343square feet 843availibility May 9
-
Unit 318price $1,813square feet 757availibility Jun 14
-
Unit 301price $2,833square feet 893availibility May 18, 2026
-
Unit 555price $2,362square feet 992availibility Now
-
Unit 754price $2,675square feet 992availibility Now
-
Unit 454price $2,625square feet 992availibility Jul 7
-
Unit 424price $2,494square feet 1,132availibility Now
-
Unit 421price $3,261square feet 1,488availibility Now
-
Unit 821price $3,352square feet 1,488availibility Now
-
Unit 721price $3,545square feet 1,488availibility May 27
-
Unit 503price $3,872square feet 1,362availibility Now
-
Unit 701price $6,071square feet 1,952availibility Now
-
Unit 601price $6,170square feet 1,952availibility May 8
-
Unit 556price $2,650square feet 1,150availibility Apr 18
-
Unit 226price $1,512square feet 585availibility Now
-
Unit 440price $1,545square feet 617availibility Now
-
Unit 616price $1,558square feet 617availibility Now
-
Unit 635price $1,558square feet 617availibility Now
-
Unit 443price $1,627square feet 623availibility Now
-
Unit 121price $1,525square feet 541availibility May 10
-
Unit 322price $1,799square feet 622availibility Now
-
Unit 215price $2,063square feet 674availibility Now
-
Unit 853price $2,111square feet 757availibility Now
-
Unit 749price $2,160square feet 757availibility Now
-
Unit 533price $2,125square feet 919availibility Now
-
Unit 314price $2,733square feet 988availibility Now
-
Unit 702price $3,385square feet 1,096availibility Now
-
Unit 602price $3,518square feet 1,096availibility Now
-
Unit 846price $1,863square feet 620availibility Apr 19
-
Unit 446price $1,763square feet 620availibility Jun 8
-
Unit 844price $1,863square feet 620availibility Jun 14
-
Unit 538price $2,328square feet 843availibility May 8
-
Unit 634price $2,343square feet 843availibility May 9
-
Unit 318price $1,813square feet 757availibility Jun 14
-
Unit 301price $2,833square feet 893availibility May 18, 2026
-
Unit 555price $2,362square feet 992availibility Now
-
Unit 754price $2,675square feet 992availibility Now
-
Unit 454price $2,625square feet 992availibility Jul 7
-
Unit 424price $2,494square feet 1,132availibility Now
-
Unit 421price $3,261square feet 1,488availibility Now
-
Unit 821price $3,352square feet 1,488availibility Now
-
Unit 721price $3,545square feet 1,488availibility May 27
-
Unit 503price $3,872square feet 1,362availibility Now
-
Unit 701price $6,071square feet 1,952availibility Now
-
Unit 601price $6,170square feet 1,952availibility May 8
-
Unit 556price $2,650square feet 1,150availibility Apr 18
About The Prospect
The Prospect enlivens the historic Gold District with the excitement and energy of a time when anything was possible. Our experience invites you to live luxuriously, swept away by stunning design, indulgent service, and a captivating community. The Prospect offers top-of-the-line amenities including a saltwater pool, ground-floor retail, and an expansive indoor/outdoor rooftop. Every distinct amenity The Prospect offers is destined to level up your life. The Prospect revolves around you and your needs. The South End neighborhood of Charlotte is convenient to everything. There’s room for you at The Prospect. Life's meant to be enjoyed. Embrace it and make The Prospect your next perfect home!
The Prospect is an apartment community located in Mecklenburg County and the 28203 ZIP Code. This area is served by the Charlotte-Mecklenburg attendance zone.
Unique Features
- Resort-style Saltwater Pool
- White Cabinets
- Covered Dog Run
- Mezzanine
- Private Poolside Cabanas
- Dog Wash
- Outdoor Rooftop Terrace
- Speakeasy
- Members Only Club room w/ Kitchen
- Yoga/Cardio
- Carpeting in Bedroom
- Fetch Package Delivery
- Furnished & Corporate Leases Available
- High-speed WiFi Connectivity Property-wide
- Wood Flooring Throughout
- Penthouse Suites available w/ High-end Finishes
- Black Cabinets
- Grey Cabinets
- Spacious closets
Community Amenities
Pool
Fitness Center
Furnished Units Available
Elevator
Clubhouse
Roof Terrace
Controlled Access
Business Center
Property Services
- Package Service
- Controlled Access
- Maintenance on site
- Property Manager on Site
- Furnished Units Available
- On-Site Retail
- Trash Pickup - Door to Door
- Planned Social Activities
- Guest Apartment
- Pet Play Area
- Pet Washing Station
- EV Charging
- Key Fob Entry
Shared Community
- Elevator
- Business Center
- Clubhouse
- Lounge
- Multi Use Room
- Breakfast/Coffee Concierge
- Storage Space
- Corporate Suites
Fitness & Recreation
- Fitness Center
- Pool
- Gameroom
Outdoor Features
- Roof Terrace
- Sundeck
- Cabana
- Courtyard
- Grill
- Picnic Area
- Dog Park
Apartment Features
Washer/Dryer
Air Conditioning
Dishwasher
High Speed Internet Access
Hardwood Floors
Walk-In Closets
Island Kitchen
Microwave
Highlights
- High Speed Internet Access
- Wi-Fi
- Washer/Dryer
- Air Conditioning
- Heating
- Ceiling Fans
- Smoke Free
- Cable Ready
- Storage Space
- Double Vanities
- Tub/Shower
- Framed Mirrors
- Wheelchair Accessible (Rooms)
Kitchen Features & Appliances
- Dishwasher
- Disposal
- Ice Maker
- Stainless Steel Appliances
- Pantry
- Island Kitchen
- Eat-in Kitchen
- Kitchen
- Microwave
- Oven
- Range
- Refrigerator
- Freezer
- Quartz Countertops
Model Details
- Hardwood Floors
- Carpet
- Vinyl Flooring
- High Ceilings
- Mud Room
- Den
- Views
- Walk-In Closets
- Linen Closet
- Furnished
- Double Pane Windows
- Wet Bar
- Large Bedrooms
- Floor to Ceiling Windows
- Balcony
- Patio
Fees and Policies
The fees below are based on community-supplied data and may exclude additional fees and utilities. Use the calculator to add these fees to the base rent.
- Monthly Utilities & Services
-
Package Delivery$15
-
Pest Control$5
-
Technology Fee$63
-
Trash Service$12
-
Valet Trash$30
- One-Time Move-In Fees
-
Administrative Fee$150
-
Application Fee$75
- Dogs Allowed
-
Monthly pet rent$25
-
One time Fee$350
-
Pet Limit2
-
Restrictions:Please call our Leasing Office for complete Pet Policy information.
-
Comments:The Prospect welcomes 2 pets per apartment home. Breed and weight restrictions may apply. Please contact our leasing professionals for more information.
- Cats Allowed
-
Monthly pet rent$25
-
One time Fee$350
-
Pet Limit2
-
Restrictions:Please call our Leasing Office for complete Pet Policy information.
-
Comments:The Prospect welcomes 2 pets per apartment home. Breed and weight restrictions may apply. Please contact our leasing professionals for more information.
- Parking
-
CoveredPlease call us regarding our Parking Policy.--
-
OtherReserved parking spaces are available on a first come, first served basis.$150/mo1 Max, Assigned Parking
-
GaragePlease call us regarding our Parking Policy.--
Details
Lease Options
-
Available months 3,4,5,6,7,8,9,10,11,12,13,14,15
Property Information
-
Built in 2023
-
304 units/8 stories
-
Furnished Units Available
- Package Service
- Controlled Access
- Maintenance on site
- Property Manager on Site
- Furnished Units Available
- On-Site Retail
- Trash Pickup - Door to Door
- Planned Social Activities
- Guest Apartment
- Pet Play Area
- Pet Washing Station
- EV Charging
- Key Fob Entry
- Elevator
- Business Center
- Clubhouse
- Lounge
- Multi Use Room
- Breakfast/Coffee Concierge
- Storage Space
- Corporate Suites
- Roof Terrace
- Sundeck
- Cabana
- Courtyard
- Grill
- Picnic Area
- Dog Park
- Fitness Center
- Pool
- Gameroom
- Resort-style Saltwater Pool
- White Cabinets
- Covered Dog Run
- Mezzanine
- Private Poolside Cabanas
- Dog Wash
- Outdoor Rooftop Terrace
- Speakeasy
- Members Only Club room w/ Kitchen
- Yoga/Cardio
- Carpeting in Bedroom
- Fetch Package Delivery
- Furnished & Corporate Leases Available
- High-speed WiFi Connectivity Property-wide
- Wood Flooring Throughout
- Penthouse Suites available w/ High-end Finishes
- Black Cabinets
- Grey Cabinets
- Spacious closets
- High Speed Internet Access
- Wi-Fi
- Washer/Dryer
- Air Conditioning
- Heating
- Ceiling Fans
- Smoke Free
- Cable Ready
- Storage Space
- Double Vanities
- Tub/Shower
- Framed Mirrors
- Wheelchair Accessible (Rooms)
- Dishwasher
- Disposal
- Ice Maker
- Stainless Steel Appliances
- Pantry
- Island Kitchen
- Eat-in Kitchen
- Kitchen
- Microwave
- Oven
- Range
- Refrigerator
- Freezer
- Quartz Countertops
- Hardwood Floors
- Carpet
- Vinyl Flooring
- High Ceilings
- Mud Room
- Den
- Views
- Walk-In Closets
- Linen Closet
- Furnished
- Double Pane Windows
- Wet Bar
- Large Bedrooms
- Floor to Ceiling Windows
- Balcony
- Patio
| Monday | 10am - 6pm |
|---|---|
| Tuesday | 9am - 6pm |
| Wednesday | 9am - 6pm |
| Thursday | 9am - 6pm |
| Friday | 9am - 6pm |
| Saturday | 10am - 5pm |
| Sunday | 1pm - 5pm |
The South End neighborhood of Charlotte is a thriving area with access to great restaurants, high-end shopping, and entertainment options galore. With a mixture of new, contemporary structures and renovated warehouses and factories, South End remains in touch with its historical roots as it grows and changes with the times. Sharing a border with Uptown makes this neighborhood desirable for residents who want the perks of city of life without being knee deep in the urban surroundings. Quick access to Interstate 277 makes it easy to commute around the rest of Charlotte, whether it’s for work or leisure.
Learn more about living in The South End| Colleges & Universities | Distance | ||
|---|---|---|---|
| Colleges & Universities | Distance | ||
| Walk: | 17 min | 0.9 mi | |
| Drive: | 4 min | 2.1 mi | |
| Drive: | 5 min | 2.3 mi | |
| Drive: | 7 min | 3.4 mi |
 The GreatSchools Rating helps parents compare schools within a state based on a variety of school quality indicators and provides a helpful picture of how effectively each school serves all of its students. Ratings are on a scale of 1 (below average) to 10 (above average) and can include test scores, college readiness, academic progress, advanced courses, equity, discipline and attendance data. We also advise parents to visit schools, consider other information on school performance and programs, and consider family needs as part of the school selection process.
The GreatSchools Rating helps parents compare schools within a state based on a variety of school quality indicators and provides a helpful picture of how effectively each school serves all of its students. Ratings are on a scale of 1 (below average) to 10 (above average) and can include test scores, college readiness, academic progress, advanced courses, equity, discipline and attendance data. We also advise parents to visit schools, consider other information on school performance and programs, and consider family needs as part of the school selection process.
View GreatSchools Rating Methodology
Transportation options available in Charlotte include Carson, located 0.4 mile from The Prospect. The Prospect is near Charlotte/Douglas International, located 6.7 miles or 13 minutes away, and Concord-Padgett Regional, located 17.2 miles or 25 minutes away.
| Transit / Subway | Distance | ||
|---|---|---|---|
| Transit / Subway | Distance | ||
|
|
Walk: | 7 min | 0.4 mi |
|
|
Walk: | 8 min | 0.5 mi |
|
|
Walk: | 11 min | 0.6 mi |
|
|
Walk: | 12 min | 0.6 mi |
|
|
Walk: | 17 min | 0.9 mi |
| Commuter Rail | Distance | ||
|---|---|---|---|
| Commuter Rail | Distance | ||
|
|
Drive: | 5 min | 2.5 mi |
|
|
Drive: | 27 min | 19.8 mi |
| Drive: | 37 min | 28.0 mi |
| Airports | Distance | ||
|---|---|---|---|
| Airports | Distance | ||
|
Charlotte/Douglas International
|
Drive: | 13 min | 6.7 mi |
|
Concord-Padgett Regional
|
Drive: | 25 min | 17.2 mi |
Time and distance from The Prospect.
| Shopping Centers | Distance | ||
|---|---|---|---|
| Shopping Centers | Distance | ||
| Walk: | 8 min | 0.4 mi | |
| Walk: | 13 min | 0.7 mi | |
| Walk: | 13 min | 0.7 mi |
| Parks and Recreation | Distance | ||
|---|---|---|---|
| Parks and Recreation | Distance | ||
|
Discovery Place
|
Drive: | 2 min | 1.2 mi |
|
Charlotte Nature Museum
|
Drive: | 7 min | 3.3 mi |
|
Wing Haven Gardens & Bird Sanctuary
|
Drive: | 9 min | 3.8 mi |
|
Briar Creek Greenway
|
Drive: | 10 min | 5.1 mi |
|
Evergreen Nature Preserve
|
Drive: | 13 min | 7.2 mi |
| Hospitals | Distance | ||
|---|---|---|---|
| Hospitals | Distance | ||
| Drive: | 3 min | 1.7 mi | |
| Drive: | 4 min | 2.1 mi | |
| Drive: | 15 min | 8.4 mi |
Property Ratings at The Prospect
Moved in a few months ago and have had nothing short of a great experience. Very conveniently located, wonderful amenities and very friendly staff. Highly recommend!
Property Manager at The Prospect, Responded To This Review
Hi - thanks for letting us know we went Beyond Expectations! We'll be sure to share with the team here at The Prospect!
Management team is awesome. Super responsive and always help resolve issues.
Property Manager at The Prospect, Responded To This Review
Hello - we really appreciate the feedback! Thanks again for taking some time to about your visit to The Prospect. Be well!
Beautiful apartment units with luxurious amenities. Could improve overall vibe: Maintenance staff needs guidance and direction. Office staff needs to work on listening and getting things done for their residents; instead of being condescending, unhelpful, and lazy (harsh but true). This community suites others who do not necessarily care about cleanliness or a supportive front office. Small asks seem to become BIG asks for the staff at The Prospect.
Property Manager at The Prospect, Responded To This Review
Hi there - I'm so sorry you had this experience. Please rest assured we find this type of behavior unacceptable, and will address it immediately. If there's anything else you'd like us to know, please don't hesitate to get in touch. We want to make it right.
Our time at The Prospect has been great. The amenities and apartments are clean and luxurious and the staff has been extremely helpful and accommodating.
Property Manager at The Prospect, Responded To This Review
Hi - thanks for letting us know we went Beyond Expectations! We'll be sure to share with the team here at The Prospect! At The Prospect, it's our pleasure to serve. Hope we can be off assistance to you in the future! Best wishes from The Prospect.
Beautiful complex. Friendly staff. Great location.
Property Manager at The Prospect, Responded To This Review
Hi - as always, we're happy to help! Hope to see you soon, friend!
I solely leased here because it was a Greystar property. You’d think a reputable management company such as Greystar would have better customer service. You’d think that with where it’s located and the amount that rent is, that they would treat people with a little less attitude.
Property Manager at The Prospect, Responded To This Review
I'm disappointed to hear that your experience at The Prospect wasn't a positive one. I'll speak with the team about what we can do better next time.
The leasing professionals are very kind and knowledgeable, and the facilities and amenities are fantastic. I am recommending The Prospect to friends.
Property Manager at The Prospect, Responded To This Review
You're the best! We really appreciate the positive review. Thank again for the awesome feedback! Hope you have a great day.
The staff, residents, and location of the prospect makes it a great place to live. I would recommend to anyone.
Property Manager at The Prospect, Responded To This Review
Hi there - thanks for your lovely comments about our team. We'll be sure to let them know they went Beyond Expectations!
The building is very nice and is located in a great area.
Property Manager at The Prospect, Responded To This Review
Hi - your satisfaction is our top priority. Let us know what we can do to help! Feel free to give us a call with any other questions! We're always happy to help.
We visited Numerous apartment communities in Uptown and Southend Charlotte before deciding on The Prospect. It is far superior to surrounding communities for the floor plans and quality of interior finishes inside the apartments. The location is within walking distance to breweries, restaurants, and Bank of America Stadium, while still offering peace and privacy. The leasing office team is always so kind and welcoming, and they have all helped us get acclimated throughout our move in process. Alex specifically helped us with all of our questions from the moment we toured, and now after we have moved in. We could not be happier with our choice to call The Prospect home!
The amenities are not ready for use. Be prepared for delays with units and amenities. The pool and rooftop are no where near complete.
Living at The Prospect thus far has been an absolute lifestyle changer… elevated and luxurious. I am loving the location — the Gold District is where it’s at! Literally in the middle of all the excitement without having to deal with the nonsense of residing in a popular part of town — very short walks to Uptown and South End, all the bars and restaurants, and the Bank of America Stadium is a hop, skip, and jump away from the building. The Property Managers are commutative, welcoming, and attentive — sometimes I think I live in a hotel with VIP status with how accommodating they are. I am obsessed with the next level style and deco of the building its self and apartments… upscale luxury down right. My short time has been fantastic so far and it will only get better with the amazing amenities to come.
The Prospect Photos
-
The Prospect
-
1BR, 1BA
-
-
-
-
-
2BR, 2BA
-
1BR, 1BA
-
Models
-
Studio
-
Studio
-
1 Bedroom
-
1 Bedroom
-
1 Bedroom
-
1 Bedroom
Nearby Apartments
Within 50 Miles of The Prospect
View More Communities-
District Flats
1449 S Church St
Charlotte, NC 28203
1-2 Br $1,720-$2,667 0.4 mi
-
Gateway West
902 W 4th St
Charlotte, NC 28202
1-2 Br $1,260-$2,216 0.8 mi
-
One West End
2701 Rozzelles Ferry Rd
Charlotte, NC 28208
2-3 Br $2,500-$3,485 2.0 mi
-
Sonderly at the Concourse
1035 Strensall Ln
Charlotte, NC 28217
1-3 Br $1,417-$2,516 6.6 mi
-
Riverside Flats at Aberfoyle Village
1200 River Dr
Belmont, NC 28012
1-3 Br $1,475-$1,925 9.1 mi
-
Haven at Rivergate
14710 Kilkenny Hill Ln
Charlotte, NC 28273
1-2 Br $1,400-$1,916 10.8 mi
The Prospect has studios to two bedrooms with rent ranges from $1,512/mo. to $6,170/mo.
You can take a virtual tour of The Prospect on Apartments.com.
The Prospect is in The South End in the city of Charlotte. Here you’ll find three shopping centers within 0.7 mile of the property. Five parks are within 7.2 miles, including Discovery Place, Charlotte Nature Museum, and Wing Haven Gardens & Bird Sanctuary.
What Are Walk Score®, Transit Score®, and Bike Score® Ratings?
Walk Score® measures the walkability of any address. Transit Score® measures access to public transit. Bike Score® measures the bikeability of any address.
What is a Sound Score Rating?
A Sound Score Rating aggregates noise caused by vehicle traffic, airplane traffic and local sources









