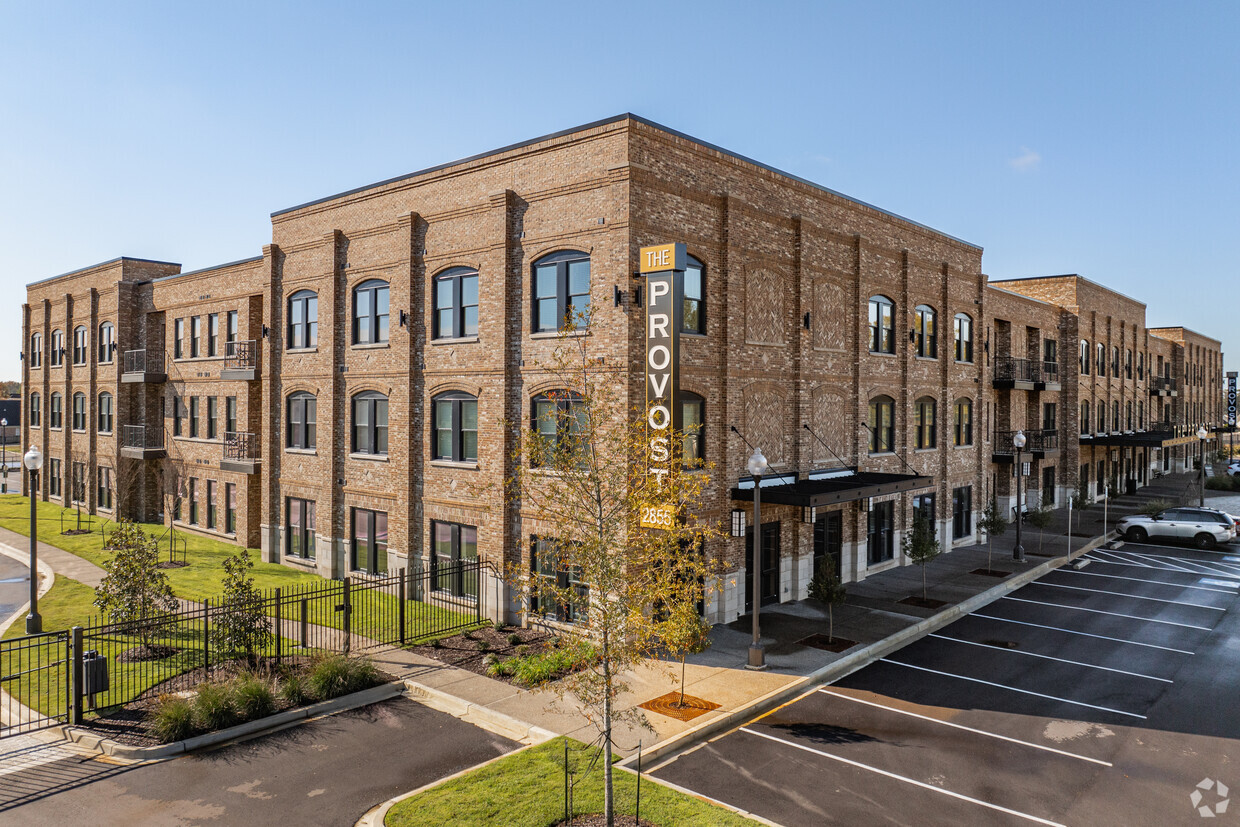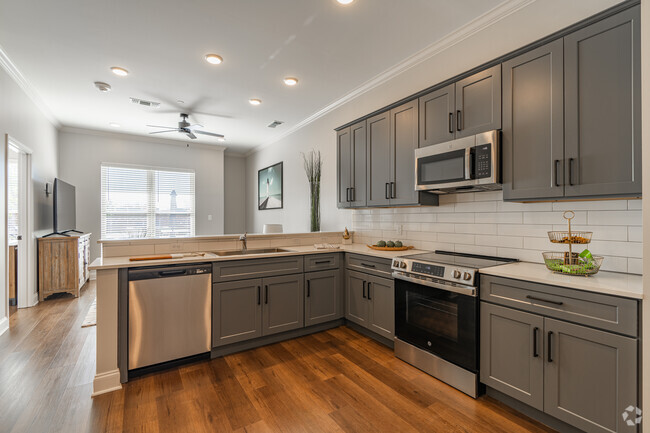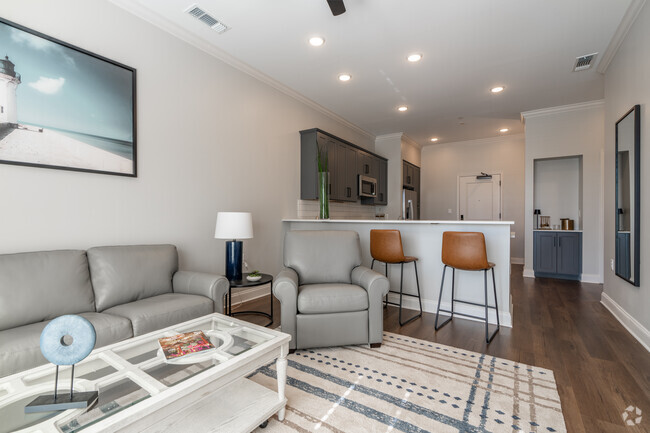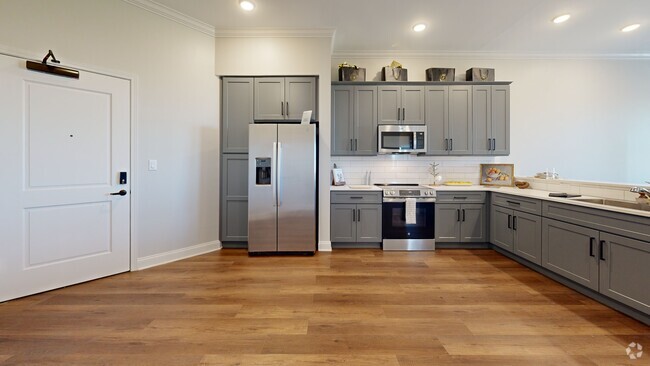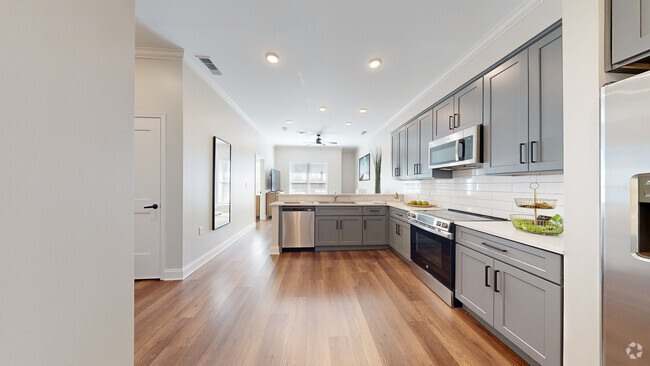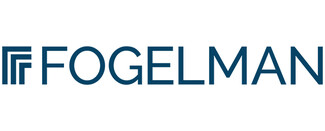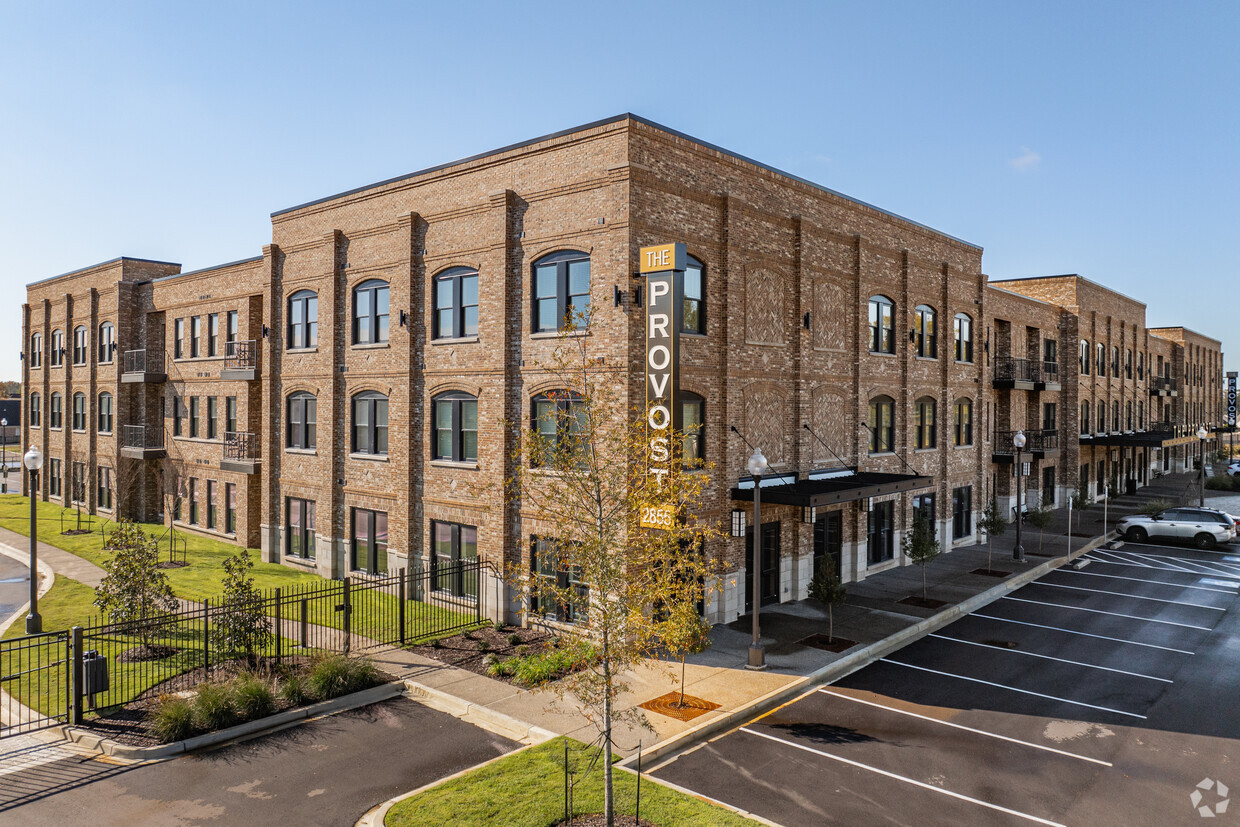-
Monthly Rent
$1,866 - $2,995
-
Bedrooms
1 - 2 bd
-
Bathrooms
1 - 2 ba
-
Square Feet
778 - 1,740 sq ft
Pricing & Floor Plans
-
Unit 204price $1,866square feet 918availibility Now
-
Unit 203price $1,866square feet 918availibility Now
-
Unit 311price $1,866square feet 918availibility Now
-
Unit 116price $1,931square feet 947availibility Now
-
Unit 125price $1,931square feet 947availibility Now
-
Unit 209price $1,931square feet 947availibility Now
-
Unit 120price $1,949square feet 955availibility Now
-
Unit 216price $1,949square feet 955availibility Now
-
Unit 218price $1,949square feet 955availibility Now
-
Unit 308price $1,976square feet 967availibility Now
-
Unit 324price $1,976square feet 967availibility Now
-
Unit 226price $2,995square feet 1,740availibility Now
-
Unit 310price $2,995square feet 1,740availibility Now
-
Unit 210price $2,995square feet 1,740availibility Now
-
Unit 204price $1,866square feet 918availibility Now
-
Unit 203price $1,866square feet 918availibility Now
-
Unit 311price $1,866square feet 918availibility Now
-
Unit 116price $1,931square feet 947availibility Now
-
Unit 125price $1,931square feet 947availibility Now
-
Unit 209price $1,931square feet 947availibility Now
-
Unit 120price $1,949square feet 955availibility Now
-
Unit 216price $1,949square feet 955availibility Now
-
Unit 218price $1,949square feet 955availibility Now
-
Unit 308price $1,976square feet 967availibility Now
-
Unit 324price $1,976square feet 967availibility Now
-
Unit 226price $2,995square feet 1,740availibility Now
-
Unit 310price $2,995square feet 1,740availibility Now
-
Unit 210price $2,995square feet 1,740availibility Now
Select a unit to view pricing & availability
About The Provost
Thanks for your interest in The Provost. You'll find this community on Nail Rd E in Southaven. The leasing staff is ready for your visit. Stop by the leasing office to learn more about our community.
The Provost is an apartment community located in DeSoto County and the 38672 ZIP Code. This area is served by the Desoto Co School Dist attendance zone.
Unique Features
- Game Room
- Counter-depth GE appliances
- Media Room
- 10ft ceilings
- Bike Storage
- Ceramic tile in bathrooms
- Firepits
- Landscaped grounds
- Office area
- Pet Spa
- Pet wash
- Walk-in Showers and tubs
- Bark Park
- Controlled Access
- Grills
- Kitchen tile backsplash
- Conference Room
- Electric vehicle charging
- Kitchen pantries
- Pickle Ball Courts
- Electric Vehicle Charging Stations
- Package Delivery Lockers
- Two elevators to all floors
- Wood shelves
- Wood-framed mirrors
- Wifi Cafe
- Handicap units available
- Three fountains
Community Amenities
Pool
Fitness Center
Elevator
Clubhouse
- Package Service
- Controlled Access
- Pet Care
- Pet Play Area
- Pet Washing Station
- EV Charging
- Elevator
- Clubhouse
- Conference Rooms
- Fitness Center
- Spa
- Pool
- Bicycle Storage
- Racquetball Court
- Gameroom
- Media Center/Movie Theatre
- Gated
- Courtyard
- Grill
- Dog Park
Apartment Features
Washer/Dryer
Air Conditioning
Dishwasher
Hardwood Floors
Walk-In Closets
Island Kitchen
Granite Countertops
Microwave
Highlights
- Wi-Fi
- Washer/Dryer
- Air Conditioning
- Framed Mirrors
Kitchen Features & Appliances
- Dishwasher
- Disposal
- Ice Maker
- Granite Countertops
- Stainless Steel Appliances
- Pantry
- Island Kitchen
- Kitchen
- Microwave
- Oven
- Range
- Refrigerator
- Freezer
- Quartz Countertops
Model Details
- Hardwood Floors
- Office
- Crown Molding
- Walk-In Closets
- Double Pane Windows
- Window Coverings
- Balcony
Fees and Policies
The fees below are based on community-supplied data and may exclude additional fees and utilities.
- Dogs Allowed
-
Monthly pet rent$20
-
One time Fee$400
-
Pet deposit$0
-
Weight limit90 lb
-
Pet Limit2
-
Restrictions:Restricted dog breeds include: • Shepherd • Doberman • Rottweiler • Pitbull • Chow • Bull Mastiff • Wolf-Dog Hybrid • Great Dane • St. Bernard Additional restricted pets include ferrets, reptiles, tarantulas, and rodents.
-
Comments:$400 non refundable pet fee for 1 pet. $450.00 for two pets.
- Cats Allowed
-
Monthly pet rent$20
-
One time Fee$400
-
Pet deposit$0
-
Weight limit90 lb
-
Pet Limit2
-
Restrictions:Additional restricted pets include ferrets, reptiles, tarantulas, and rodents. This list may be updated in accordance with applicable laws or regulations.
-
Comments:$400 pet fee for one pet - $450.00 for two pets
- Parking
-
Other--
Details
Lease Options
-
12, 13, 14, 15, 16, 17, 18, 19, 20, 21, 22, 23, 24
-
Short term lease
Property Information
-
Built in 2024
-
92 units/3 stories
- Package Service
- Controlled Access
- Pet Care
- Pet Play Area
- Pet Washing Station
- EV Charging
- Elevator
- Clubhouse
- Conference Rooms
- Gated
- Courtyard
- Grill
- Dog Park
- Fitness Center
- Spa
- Pool
- Bicycle Storage
- Racquetball Court
- Gameroom
- Media Center/Movie Theatre
- Game Room
- Counter-depth GE appliances
- Media Room
- 10ft ceilings
- Bike Storage
- Ceramic tile in bathrooms
- Firepits
- Landscaped grounds
- Office area
- Pet Spa
- Pet wash
- Walk-in Showers and tubs
- Bark Park
- Controlled Access
- Grills
- Kitchen tile backsplash
- Conference Room
- Electric vehicle charging
- Kitchen pantries
- Pickle Ball Courts
- Electric Vehicle Charging Stations
- Package Delivery Lockers
- Two elevators to all floors
- Wood shelves
- Wood-framed mirrors
- Wifi Cafe
- Handicap units available
- Three fountains
- Wi-Fi
- Washer/Dryer
- Air Conditioning
- Framed Mirrors
- Dishwasher
- Disposal
- Ice Maker
- Granite Countertops
- Stainless Steel Appliances
- Pantry
- Island Kitchen
- Kitchen
- Microwave
- Oven
- Range
- Refrigerator
- Freezer
- Quartz Countertops
- Hardwood Floors
- Office
- Crown Molding
- Walk-In Closets
- Double Pane Windows
- Window Coverings
- Balcony
| Monday | 9:30am - 5:30pm |
|---|---|
| Tuesday | 9:30am - 5:30pm |
| Wednesday | 9:30am - 5:30pm |
| Thursday | 9:30am - 5:30pm |
| Friday | 9:30am - 5:30pm |
| Saturday | 10am - 5pm |
| Sunday | Closed |
Known for being at the “Top of Mississippi,” the city of Southaven sits just south of the Mississippi-Tennessee border. Located just 13 miles south of Memphis, Southaven blends a rural feel with suburban amenities. You’re just as likely to find large swaths of green space between peaceful residences as you are to find a slew of national retailers at Southaven Towne Center and Tanger Outlets Southaven.
A close-knit community calls Southaven home, bonding over special events like the Annual Southaven Springfest as well as various recreational activities at Central Park and Snowden Grove Park. Residents also congregate in Southaven’s West End District and the Snowden District. The West End District contains the city’s original business district near the state line while the Snowden District, which contains the aforementioned Snowden Grove Park, sits in the east-central portion of the city with numerous offices, shops, and eateries. Quick access to major roadways like I-55 and U.S.
Learn more about living in Southaven| Colleges & Universities | Distance | ||
|---|---|---|---|
| Colleges & Universities | Distance | ||
| Drive: | 21 min | 12.1 mi | |
| Drive: | 23 min | 13.6 mi | |
| Drive: | 23 min | 14.3 mi | |
| Drive: | 25 min | 14.9 mi |
 The GreatSchools Rating helps parents compare schools within a state based on a variety of school quality indicators and provides a helpful picture of how effectively each school serves all of its students. Ratings are on a scale of 1 (below average) to 10 (above average) and can include test scores, college readiness, academic progress, advanced courses, equity, discipline and attendance data. We also advise parents to visit schools, consider other information on school performance and programs, and consider family needs as part of the school selection process.
The GreatSchools Rating helps parents compare schools within a state based on a variety of school quality indicators and provides a helpful picture of how effectively each school serves all of its students. Ratings are on a scale of 1 (below average) to 10 (above average) and can include test scores, college readiness, academic progress, advanced courses, equity, discipline and attendance data. We also advise parents to visit schools, consider other information on school performance and programs, and consider family needs as part of the school selection process.
View GreatSchools Rating Methodology
The Provost Photos
-
The Provost
-
2BR, 2BA - 1740SF
-
1BR, 1BA - 838SF - Kitchen
-
1BR, 1BA - 838SF - Living Area
-
2BR, 2BA - 1740SF
-
1BR, 1BA - 838SF
-
-
1BR, 1BA - 838SF - Bedroom
-
Fitness Center
Nearby Apartments
Within 50 Miles of The Provost
View More Communities-
City Place at Germantown Apartments
8993 Crestwyn Hills Dr
Memphis, TN 38125
1-3 Br $1,528-$3,719 12.0 mi
-
The Tennessee Brewery
495 Tennessee St
Memphis, TN 38103
1-2 Br $1,184-$2,615 14.7 mi
-
Conwood Flats
711 N Front St
Memphis, TN 38107
1-2 Br $1,285-$1,820 16.2 mi
-
Appling Lakes
1392 Equestrian Dr
Cordova, TN 38016
1-3 Br $911-$2,461 16.5 mi
-
Grays Creek
211 Gilroy Dr
Cordova, TN 38018
1-3 Br $1,480-$2,470 16.9 mi
-
The Westerly at Union Depot
6840 Union Depot Dr
Bartlett, TN 38133
1-3 Br $1,625-$2,800 18.9 mi
The Provost has one to two bedrooms with rent ranges from $1,866/mo. to $2,995/mo.
You can take a virtual tour of The Provost on Apartments.com.
What Are Walk Score®, Transit Score®, and Bike Score® Ratings?
Walk Score® measures the walkability of any address. Transit Score® measures access to public transit. Bike Score® measures the bikeability of any address.
What is a Sound Score Rating?
A Sound Score Rating aggregates noise caused by vehicle traffic, airplane traffic and local sources
