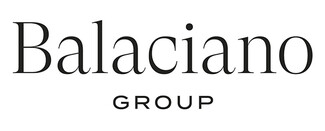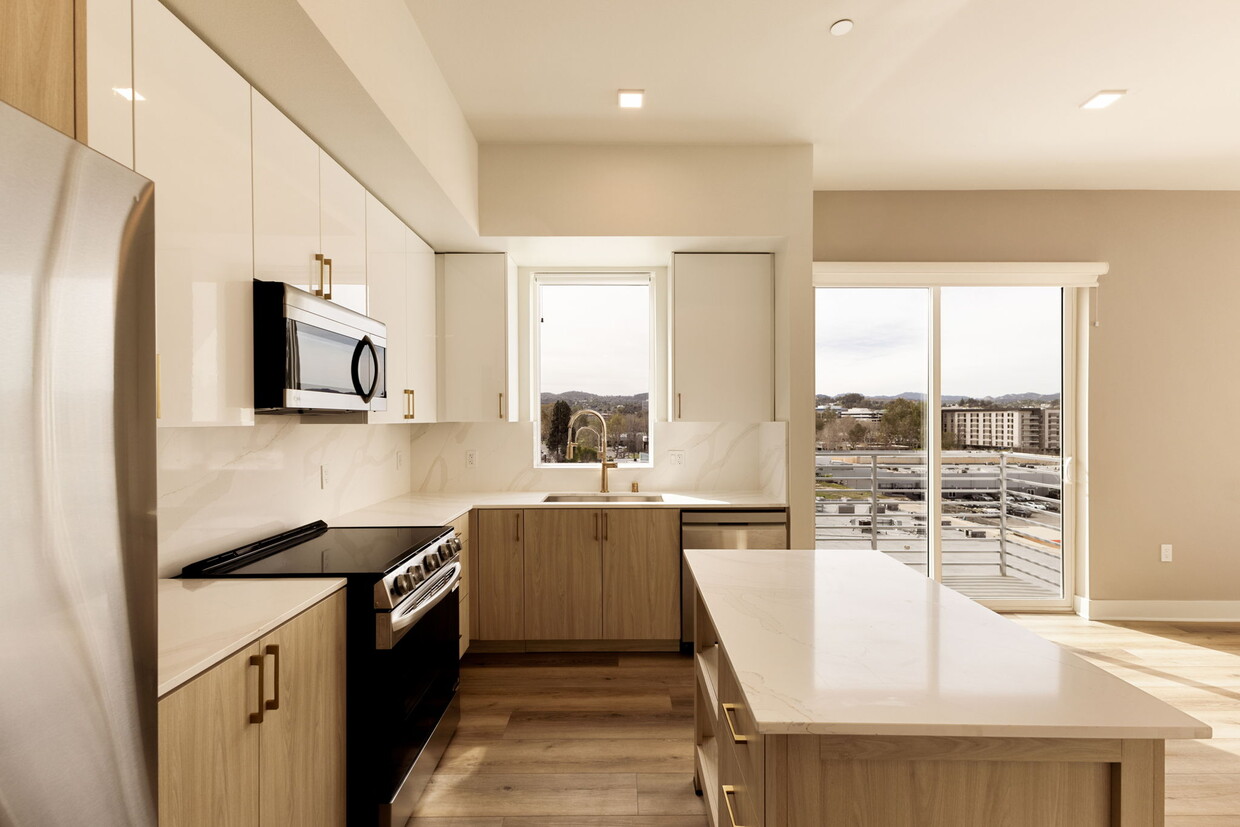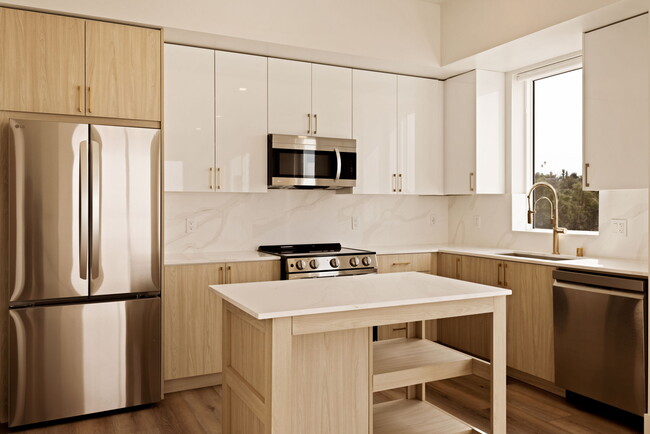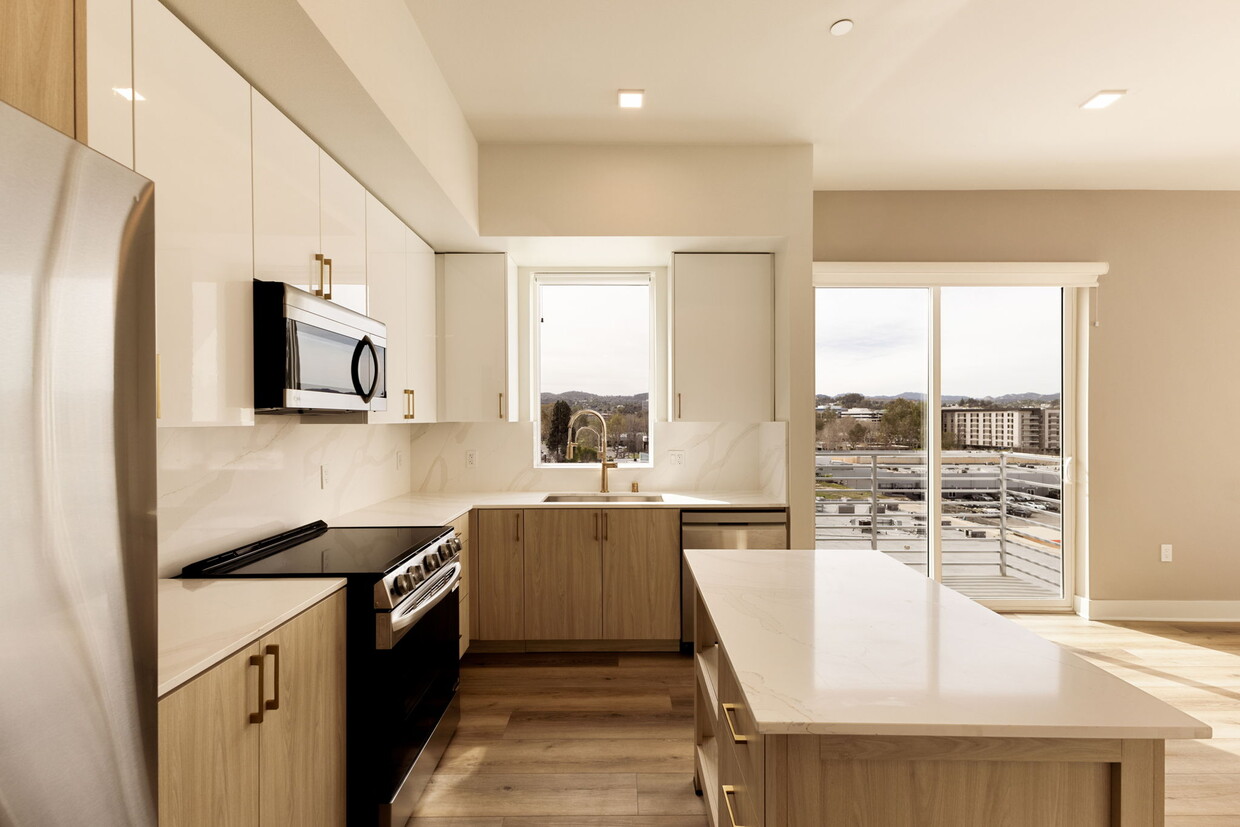
-
Monthly Rent
$2,845 - $4,939
-
Bedrooms
Studio - 2 bd
-
Bathrooms
1 - 2 ba
-
Square Feet
588 - 1,150 sq ft

Pricing & Floor Plans
-
Unit 645price $2,845square feet 630availibility Jun 1
-
Unit 614price $2,937square feet 588availibility Jun 1
-
Unit 318price $3,194square feet 693availibility Jun 1
-
Unit 322price $3,194square feet 693availibility Jun 1
-
Unit 469price $3,282square feet 660availibility Jun 1
-
Unit 409price $3,324square feet 716availibility Jun 1
-
Unit 642price $3,403square feet 761availibility Jun 1
-
Unit 436price $3,427square feet 712availibility Jun 1
-
Unit 434price $3,426square feet 733availibility Jun 1
-
Unit 210price $3,469square feet 838availibility Jun 1
-
Unit 457price $4,066square feet 983availibility Jun 1
-
Unit 329price $4,100square feet 983availibility Jun 1
-
Unit 552price $4,208square feet 983availibility Jun 1
-
Unit 444price $4,615square feet 1,100availibility Jun 1
-
Unit 548price $4,634square feet 1,106availibility Jun 1
-
Unit 340price $4,644square feet 1,106availibility Jun 1
-
Unit 645price $2,845square feet 630availibility Jun 1
-
Unit 614price $2,937square feet 588availibility Jun 1
-
Unit 318price $3,194square feet 693availibility Jun 1
-
Unit 322price $3,194square feet 693availibility Jun 1
-
Unit 469price $3,282square feet 660availibility Jun 1
-
Unit 409price $3,324square feet 716availibility Jun 1
-
Unit 642price $3,403square feet 761availibility Jun 1
-
Unit 436price $3,427square feet 712availibility Jun 1
-
Unit 434price $3,426square feet 733availibility Jun 1
-
Unit 210price $3,469square feet 838availibility Jun 1
-
Unit 457price $4,066square feet 983availibility Jun 1
-
Unit 329price $4,100square feet 983availibility Jun 1
-
Unit 552price $4,208square feet 983availibility Jun 1
-
Unit 444price $4,615square feet 1,100availibility Jun 1
-
Unit 548price $4,634square feet 1,106availibility Jun 1
-
Unit 340price $4,644square feet 1,106availibility Jun 1
About The Q De Soto
True to the brand, The Q De Soto will host signature Q-level community events, fostering a vibrant and connected living experience. Amenities will include complimentary valet parking, 24-hour concierge team, house car with a dedicated driver, state-of-the-art fitness center, resort-style pool with luxury lounging, private screening room, golf simulator, co-working studio and more. Residents will also enjoy beautifully landscaped outdoor spaces and a pet-friendly atmosphere with dedicated amenities for furry companions. The Q De Soto will continue The Q brand's mission of redefining modern luxury living in Woodland Hills. Join the waitlist today to stay updated with the latest news, including our website launch and photo uploads!
The Q De Soto is an apartment community located in Los Angeles County and the 91367 ZIP Code. This area is served by the Los Angeles Unified attendance zone.
Unique Features
- Cable and Internet Ready Apartments
- Contemporary, European Style Kitchen Cabinets
- Paw Park
- Paw Spa with Partnered Grooming Service
- The Terrace
- Washer and Dryer
- Advanced Smart Home Technology
- Bike Storage Room
- Breathtaking Mountain Views
- Community Bicycles
- Digital Fitness Mirror
- Off Street Parking
- The Park
- Custom Light Framed Mirrors in Bathrooms
- Heated Spa (Hot Tub)
- Kitchen Island
- Large Patio / Balcony
- Uniquely Curated Community Events
- UV Blocking Pull-Down Shades
- Library
- Pilates and Yoga Studio
- Professionally Designed Interiors
- Screening Room
- Spacious Walk-In Closets
- Cold Plunge
- Co-Working Space
- House Car with Dedicated Driver
- USB Charging Outlets
- ADA Compliant Apartments
- Complimentary Coffee & Tea Bar
- Electric Vehicle Charging Stations
- Hand-Set Tile Showers With Glass Door Enclosures
- Large Light-Capturing Windows
- Quartz Countertops and Backsplashes
Community Amenities
Pool
Fitness Center
Furnished Units Available
Elevator
Concierge
Clubhouse
Controlled Access
Business Center
Property Services
- Package Service
- Community-Wide WiFi
- Controlled Access
- Maintenance on site
- Property Manager on Site
- Concierge
- Furnished Units Available
- On-Site Retail
- Guest Apartment
- Pet Washing Station
- EV Charging
- Key Fob Entry
Shared Community
- Elevator
- Business Center
- Clubhouse
- Lounge
- Multi Use Room
- Breakfast/Coffee Concierge
- Conference Rooms
Fitness & Recreation
- Fitness Center
- Hot Tub
- Sauna
- Spa
- Pool
- Bicycle Storage
- Media Center/Movie Theatre
Outdoor Features
- Gated
- Sundeck
- Grill
- Dog Park
Apartment Features
Washer/Dryer
Air Conditioning
Dishwasher
High Speed Internet Access
Walk-In Closets
Island Kitchen
Microwave
Refrigerator
Highlights
- High Speed Internet Access
- Washer/Dryer
- Air Conditioning
- Heating
- Cable Ready
- Framed Mirrors
Kitchen Features & Appliances
- Dishwasher
- Stainless Steel Appliances
- Island Kitchen
- Kitchen
- Microwave
- Oven
- Range
- Refrigerator
- Quartz Countertops
Model Details
- Vinyl Flooring
- High Ceilings
- Recreation Room
- Walk-In Closets
- Furnished
- Balcony
- Patio
Fees and Policies
The fees below are based on community-supplied data and may exclude additional fees and utilities.
- Dogs Allowed
-
Monthly pet rent$50
-
One time Fee$60
-
Pet deposit$500
-
Weight limit65 lb
-
Pet Limit2
- Cats Allowed
-
Monthly pet rent$50
-
One time Fee$60
-
Pet deposit$500
-
Weight limit65 lb
-
Pet Limit2
- Parking
-
Surface Lot--
-
Other--
-
Garage--
Details
Lease Options
-
12, 13, 14, 18
Property Information
-
Built in 2025
-
376 units/7 stories
-
Furnished Units Available
- Package Service
- Community-Wide WiFi
- Controlled Access
- Maintenance on site
- Property Manager on Site
- Concierge
- Furnished Units Available
- On-Site Retail
- Guest Apartment
- Pet Washing Station
- EV Charging
- Key Fob Entry
- Elevator
- Business Center
- Clubhouse
- Lounge
- Multi Use Room
- Breakfast/Coffee Concierge
- Conference Rooms
- Gated
- Sundeck
- Grill
- Dog Park
- Fitness Center
- Hot Tub
- Sauna
- Spa
- Pool
- Bicycle Storage
- Media Center/Movie Theatre
- Cable and Internet Ready Apartments
- Contemporary, European Style Kitchen Cabinets
- Paw Park
- Paw Spa with Partnered Grooming Service
- The Terrace
- Washer and Dryer
- Advanced Smart Home Technology
- Bike Storage Room
- Breathtaking Mountain Views
- Community Bicycles
- Digital Fitness Mirror
- Off Street Parking
- The Park
- Custom Light Framed Mirrors in Bathrooms
- Heated Spa (Hot Tub)
- Kitchen Island
- Large Patio / Balcony
- Uniquely Curated Community Events
- UV Blocking Pull-Down Shades
- Library
- Pilates and Yoga Studio
- Professionally Designed Interiors
- Screening Room
- Spacious Walk-In Closets
- Cold Plunge
- Co-Working Space
- House Car with Dedicated Driver
- USB Charging Outlets
- ADA Compliant Apartments
- Complimentary Coffee & Tea Bar
- Electric Vehicle Charging Stations
- Hand-Set Tile Showers With Glass Door Enclosures
- Large Light-Capturing Windows
- Quartz Countertops and Backsplashes
- High Speed Internet Access
- Washer/Dryer
- Air Conditioning
- Heating
- Cable Ready
- Framed Mirrors
- Dishwasher
- Stainless Steel Appliances
- Island Kitchen
- Kitchen
- Microwave
- Oven
- Range
- Refrigerator
- Quartz Countertops
- Vinyl Flooring
- High Ceilings
- Recreation Room
- Walk-In Closets
- Furnished
- Balcony
- Patio
| Monday | 9am - 6pm |
|---|---|
| Tuesday | 9am - 6pm |
| Wednesday | 9am - 6pm |
| Thursday | 9am - 6pm |
| Friday | 9am - 6pm |
| Saturday | 9am - 6pm |
| Sunday | 9am - 6pm |
Warner Center is a commercial hub and residential area in the famed San Fernando Valley. Warner Center proves the epitome of convenience for its residents, many of whom work locally. Warner Center houses several business parks, destination shopping centers, and a wide range of restaurants. Pierce College is also located in Warner Center. Village at Topanga and Westfield Topanga provides a plethora of popular retailers. Warner Center is family-friendly with access to excellent schools and a variety of kid-friendly activities not far from most homes. Glowzone LA has laser tag, rocking climbing, mini-golf, and more, while Warner Center Park hosts concerts, outdoor movie screenings, food trucks, and more. On the weekends, you’ll also find locals hiking are one of the many parks near Warner Center like Upper Las Virgenes Canyon Open Space Preserve.
Learn more about living in Warner Center| Colleges & Universities | Distance | ||
|---|---|---|---|
| Colleges & Universities | Distance | ||
| Drive: | 5 min | 1.3 mi | |
| Drive: | 16 min | 8.0 mi | |
| Drive: | 19 min | 13.2 mi | |
| Drive: | 29 min | 17.5 mi |
 The GreatSchools Rating helps parents compare schools within a state based on a variety of school quality indicators and provides a helpful picture of how effectively each school serves all of its students. Ratings are on a scale of 1 (below average) to 10 (above average) and can include test scores, college readiness, academic progress, advanced courses, equity, discipline and attendance data. We also advise parents to visit schools, consider other information on school performance and programs, and consider family needs as part of the school selection process.
The GreatSchools Rating helps parents compare schools within a state based on a variety of school quality indicators and provides a helpful picture of how effectively each school serves all of its students. Ratings are on a scale of 1 (below average) to 10 (above average) and can include test scores, college readiness, academic progress, advanced courses, equity, discipline and attendance data. We also advise parents to visit schools, consider other information on school performance and programs, and consider family needs as part of the school selection process.
View GreatSchools Rating Methodology
The Q De Soto Photos
Models
-
Studio
-
1 Bedroom
-
1 Bedroom
-
1 Bedroom
-
1 Bedroom
-
1 Bedroom
Nearby Apartments
Within 50 Miles of The Q De Soto
-
The Q Variel
6200 Variel Ave
Woodland Hills, CA 91367
1-2 Br $2,799-$7,085 0.1 mi
-
The Q Topanga
6263 Topanga Canyon Blvd
Woodland Hills, CA 91367
1-2 Br $2,559-$8,162 0.9 mi
-
Le Blanc Apartments
21501 Roscoe Blvd
Canoga Park, CA 91304
2-3 Br $2,669-$3,866 2.7 mi
-
Legacy Apartments
18452 Halsted St
Northridge, CA 91325
2 Br $2,891-$3,716 5.3 mi
-
Dronfield Astoria
13140 Dronfield Ave
Sylmar, CA 91342
2-3 Br $2,213-$3,344 12.4 mi
-
The Q Playa
5901-5921 Center Dr
Los Angeles, CA 90045
1-2 Br $2,941-$5,748 18.5 mi
The Q De Soto has studios to two bedrooms with rent ranges from $2,845/mo. to $4,939/mo.
Yes, to view the floor plan in person, please schedule a personal tour.
The Q De Soto is in Warner Center in the city of Woodland Hills. Here you’ll find three shopping centers within 1.0 mile of the property. Five parks are within 7.1 miles, including NatureBridge at Channel Islands, NatureBridge at Santa Monica Mountains, and Reseda Park Lake.
What Are Walk Score®, Transit Score®, and Bike Score® Ratings?
Walk Score® measures the walkability of any address. Transit Score® measures access to public transit. Bike Score® measures the bikeability of any address.
What is a Sound Score Rating?
A Sound Score Rating aggregates noise caused by vehicle traffic, airplane traffic and local sources









Responded To This Review