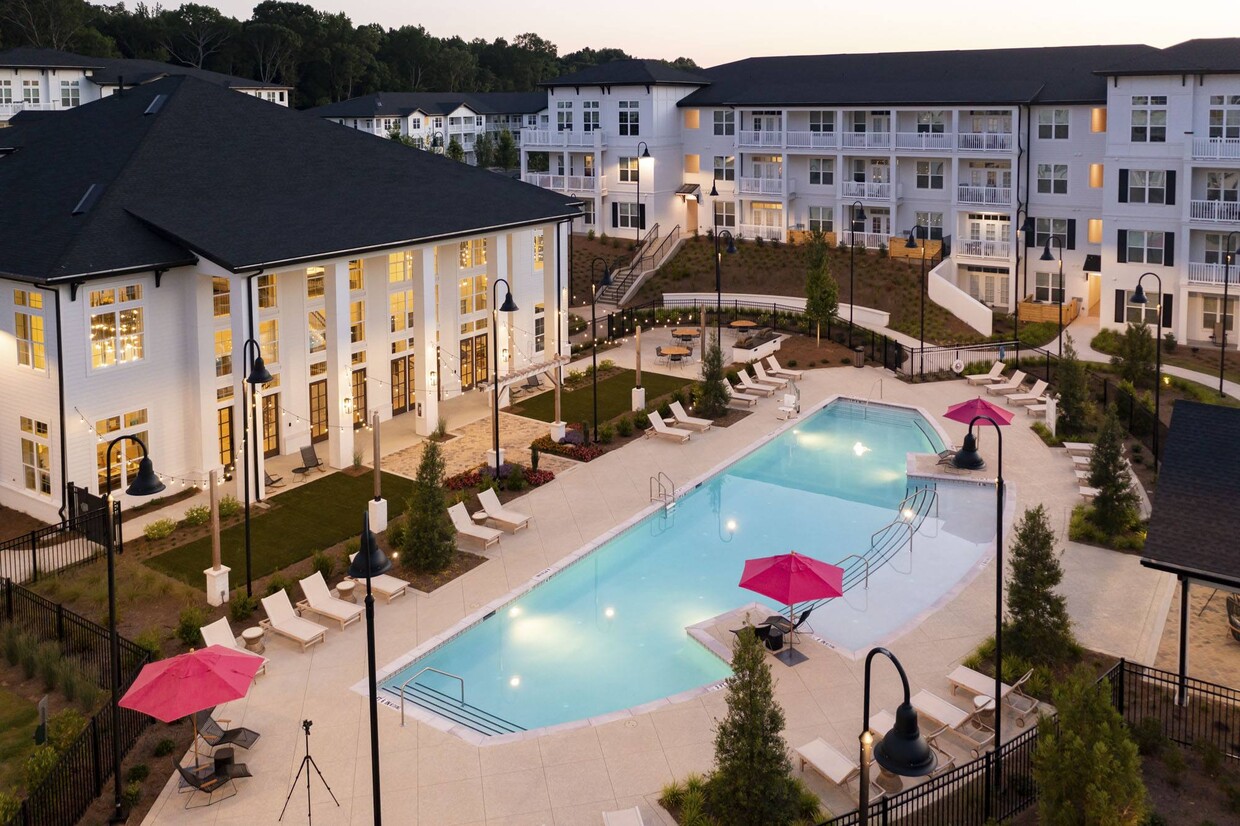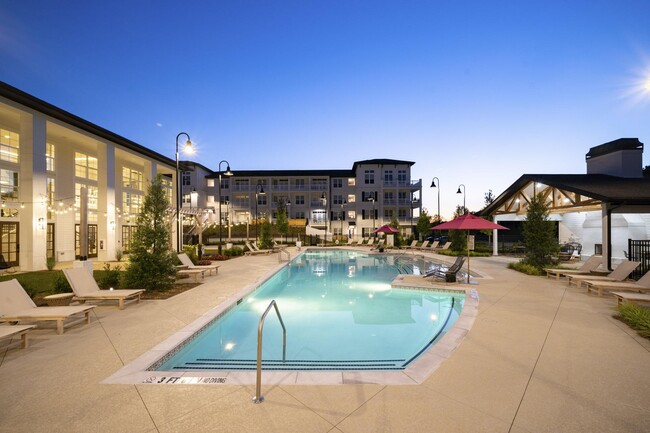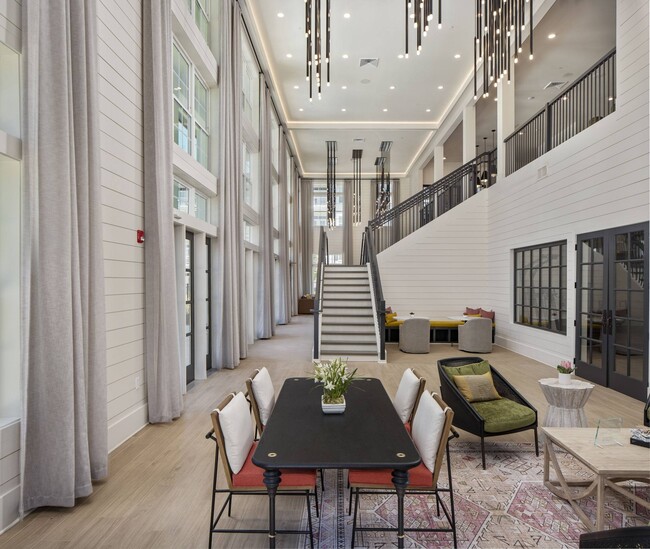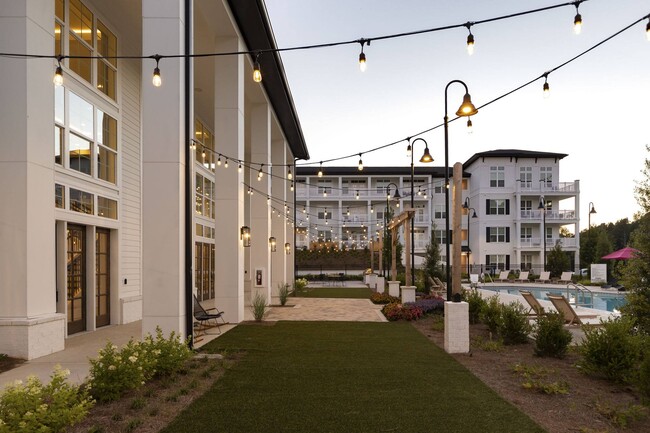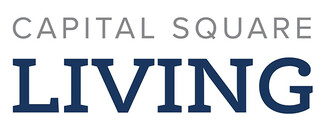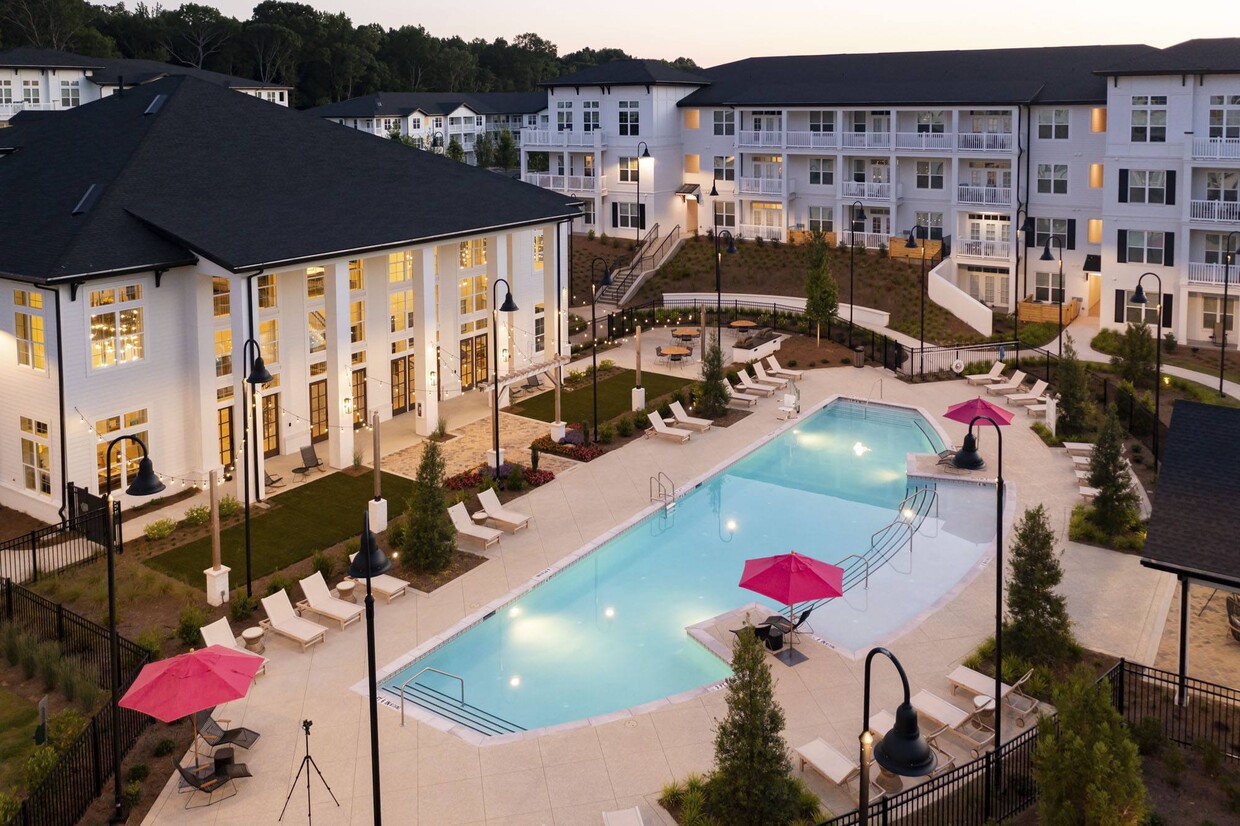-
Monthly Rent
$1,389 - $2,633
-
Bedrooms
1 - 3 bd
-
Bathrooms
1 - 2 ba
-
Square Feet
705 - 1,403 sq ft
Pricing & Floor Plans
-
Unit 8306price $1,410square feet 756availibility Now
-
Unit 7303price $1,410square feet 756availibility Now
-
Unit 7311price $1,410square feet 756availibility Now
-
Unit 4307price $1,409square feet 705availibility Now
-
Unit 7207price $1,479square feet 809availibility Apr 20
-
Unit 7205price $1,487square feet 809availibility May 2
-
Unit 2309price $1,497square feet 809availibility Jun 18
-
Unit 1303price $1,542square feet 831availibility May 7
-
Unit 6305price $1,924square feet 1,108availibility Now
-
Unit 3305price $1,955square feet 1,108availibility Now
-
Unit 4105price $1,952square feet 1,108availibility May 24
-
Unit 3002price $1,960square feet 1,203availibility Now
-
Unit 7216price $1,960square feet 1,203availibility Now
-
Unit 2010price $2,008square feet 1,203availibility Now
-
Unit 2114price $1,966square feet 1,157availibility Now
-
Unit 1204price $2,062square feet 1,221availibility Jun 15
-
Unit 6009price $2,110square feet 1,403availibility Now
-
Unit 7302price $2,277square feet 1,403availibility Now
-
Unit 2316price $2,336square feet 1,403availibility Now
-
Unit 8306price $1,410square feet 756availibility Now
-
Unit 7303price $1,410square feet 756availibility Now
-
Unit 7311price $1,410square feet 756availibility Now
-
Unit 4307price $1,409square feet 705availibility Now
-
Unit 7207price $1,479square feet 809availibility Apr 20
-
Unit 7205price $1,487square feet 809availibility May 2
-
Unit 2309price $1,497square feet 809availibility Jun 18
-
Unit 1303price $1,542square feet 831availibility May 7
-
Unit 6305price $1,924square feet 1,108availibility Now
-
Unit 3305price $1,955square feet 1,108availibility Now
-
Unit 4105price $1,952square feet 1,108availibility May 24
-
Unit 3002price $1,960square feet 1,203availibility Now
-
Unit 7216price $1,960square feet 1,203availibility Now
-
Unit 2010price $2,008square feet 1,203availibility Now
-
Unit 2114price $1,966square feet 1,157availibility Now
-
Unit 1204price $2,062square feet 1,221availibility Jun 15
-
Unit 6009price $2,110square feet 1,403availibility Now
-
Unit 7302price $2,277square feet 1,403availibility Now
-
Unit 2316price $2,336square feet 1,403availibility Now
Select a unit to view pricing & availability
About The Quincy Apartments
Experience the finest living at The Quincy Apartments! Our luxury apartments in Acworth invite you to enjoy the comfort and elegance of a refined lifestyle while exploring the vibrant and diverse culture of Cherokee County. With superior amenities, resort-inspired services and a well-connected location, you can savor all the urban conveniences you desire without sacrificing the tranquility you deserve.
The Quincy Apartments is an apartment community located in Cherokee County and the 30102 ZIP Code. This area is served by the Cherokee County attendance zone.
Unique Features
- Lawn Space and Outdoor Seating for Events
- Lofty 9' Ceilings
- White Subway Tile in Shower
- Ceiling Fan
- Mailroom with Convenient Package Lockers
- Modern Swimming Pool with Tanning Shelf
- Open-Concept Floor Plans
- Carpet in Bedrooms
- Covered Patio Area with Natural Gas Fireplace
- Subway Tile Backsplash
- Price Pfister Chrome Plumbing Package
- State-of-the-Art Fitness Center
- Torch Fitness Virtual Classes for Residents
- Dog Bark Park
- Residents Lounge with TVs
- Spacious Walk-in Closets
- Storage Units for Rent
- Washer and Dryer Included in Every Home
- Cardio, Yoga, and Strength-Training Equipment
- High-End Stainless Steel Appliances
- Surround Sound and Wi-Fi Throughout Lounge
- Upgraded Lighting Throughout
- Vinyl Plank Flooring Throughout
- Available Garage Parking
- Conference Space with Individual Office/Work Pods
- Gas Grilling Station
Community Amenities
Pool
Fitness Center
Grill
Conference Rooms
- Package Service
- Online Services
- Pet Play Area
- Lounge
- Conference Rooms
- Walk-Up
- Fitness Center
- Pool
- Gameroom
- Grill
- Dog Park
Apartment Features
Washer/Dryer
Walk-In Closets
Granite Countertops
Fireplace
- Washer/Dryer
- Ceiling Fans
- Storage Space
- Fireplace
- Surround Sound
- Granite Countertops
- Stainless Steel Appliances
- Pantry
- Kitchen
- Carpet
- Vinyl Flooring
- Office
- Walk-In Closets
- Lawn
Fees and Policies
The fees below are based on community-supplied data and may exclude additional fees and utilities.
- One-Time Move-In Fees
-
Administrative Fee$200
-
Application Fee$85
- Dogs Allowed
-
Monthly pet rent$35
-
One time Fee$350
-
Pet deposit$0
-
Pet Limit2
-
Comments:A "home of comfort" often includes the comfort of a loving pet. Our community is pet-friendly & offers pet perks for our four-legged residents. Pets must be commonly recognized as an accepted domestic pet and must be spayed or neutered. Residents ...
- Cats Allowed
-
Monthly pet rent$35
-
One time Fee$350
-
Pet deposit$0
-
Pet Limit2
-
Comments:A "home of comfort" often includes the comfort of a loving pet. Our community is pet-friendly & offers pet perks for our four-legged residents. Pets must be commonly recognized as an accepted domestic pet and must be spayed or neutered. Residents ...
- Parking
-
Other--
Details
Property Information
-
Built in 2021
-
339 units/4 stories
- Package Service
- Online Services
- Pet Play Area
- Lounge
- Conference Rooms
- Walk-Up
- Grill
- Dog Park
- Fitness Center
- Pool
- Gameroom
- Lawn Space and Outdoor Seating for Events
- Lofty 9' Ceilings
- White Subway Tile in Shower
- Ceiling Fan
- Mailroom with Convenient Package Lockers
- Modern Swimming Pool with Tanning Shelf
- Open-Concept Floor Plans
- Carpet in Bedrooms
- Covered Patio Area with Natural Gas Fireplace
- Subway Tile Backsplash
- Price Pfister Chrome Plumbing Package
- State-of-the-Art Fitness Center
- Torch Fitness Virtual Classes for Residents
- Dog Bark Park
- Residents Lounge with TVs
- Spacious Walk-in Closets
- Storage Units for Rent
- Washer and Dryer Included in Every Home
- Cardio, Yoga, and Strength-Training Equipment
- High-End Stainless Steel Appliances
- Surround Sound and Wi-Fi Throughout Lounge
- Upgraded Lighting Throughout
- Vinyl Plank Flooring Throughout
- Available Garage Parking
- Conference Space with Individual Office/Work Pods
- Gas Grilling Station
- Washer/Dryer
- Ceiling Fans
- Storage Space
- Fireplace
- Surround Sound
- Granite Countertops
- Stainless Steel Appliances
- Pantry
- Kitchen
- Carpet
- Vinyl Flooring
- Office
- Walk-In Closets
- Lawn
| Monday | 8:30am - 5:30pm |
|---|---|
| Tuesday | 8:30am - 5:30pm |
| Wednesday | 8:30am - 5:30pm |
| Thursday | 8:30am - 5:30pm |
| Friday | 8:30am - 5:30pm |
| Saturday | 10am - 5pm |
| Sunday | Closed |
Situated about 30 miles northwest of Downtown Atlanta, the sprawling city of Acworth is a thriving suburban community. With a historic downtown district, small-town feel, and big-city convenience, Acworth has a little something for everyone.
Located in the foothills of the North Georgia Mountains, Acworth boasts scenic views, wooded avenues, and a commendable family-friendly atmosphere. Lovers of food, shopping, and outdoor adventure should look no further. Local restaurants and shops reside around town, giving residents a taste of locally sourced cuisine while maintaining big-city proximity.
Nestled along the banks of Lake Acworth and Allatoona Lake, residents have access to aquatic recreation just outside of their front door. After all, Acworth is known as the Lake City. To pair with living on the lake, residents of Acworth also have access to premier community parks, such as Logan Farm Park and Cauble Park.
Learn more about living in Acworth| Colleges & Universities | Distance | ||
|---|---|---|---|
| Colleges & Universities | Distance | ||
| Drive: | 12 min | 5.8 mi | |
| Drive: | 14 min | 6.8 mi | |
| Drive: | 19 min | 10.4 mi | |
| Drive: | 23 min | 13.6 mi |
 The GreatSchools Rating helps parents compare schools within a state based on a variety of school quality indicators and provides a helpful picture of how effectively each school serves all of its students. Ratings are on a scale of 1 (below average) to 10 (above average) and can include test scores, college readiness, academic progress, advanced courses, equity, discipline and attendance data. We also advise parents to visit schools, consider other information on school performance and programs, and consider family needs as part of the school selection process.
The GreatSchools Rating helps parents compare schools within a state based on a variety of school quality indicators and provides a helpful picture of how effectively each school serves all of its students. Ratings are on a scale of 1 (below average) to 10 (above average) and can include test scores, college readiness, academic progress, advanced courses, equity, discipline and attendance data. We also advise parents to visit schools, consider other information on school performance and programs, and consider family needs as part of the school selection process.
View GreatSchools Rating Methodology
Transportation options available in Acworth include Medical Center, located 25.2 miles from The Quincy Apartments. The Quincy Apartments is near Hartsfield - Jackson Atlanta International, located 38.4 miles or 52 minutes away.
| Transit / Subway | Distance | ||
|---|---|---|---|
| Transit / Subway | Distance | ||
|
|
Drive: | 36 min | 25.2 mi |
|
|
Drive: | 36 min | 26.1 mi |
|
|
Drive: | 37 min | 26.2 mi |
|
|
Drive: | 40 min | 27.3 mi |
|
|
Drive: | 41 min | 30.8 mi |
| Commuter Rail | Distance | ||
|---|---|---|---|
| Commuter Rail | Distance | ||
|
|
Drive: | 36 min | 26.4 mi |
| Airports | Distance | ||
|---|---|---|---|
| Airports | Distance | ||
|
Hartsfield - Jackson Atlanta International
|
Drive: | 52 min | 38.4 mi |
Time and distance from The Quincy Apartments.
| Shopping Centers | Distance | ||
|---|---|---|---|
| Shopping Centers | Distance | ||
| Walk: | 13 min | 0.7 mi | |
| Walk: | 17 min | 0.9 mi | |
| Drive: | 3 min | 1.2 mi |
| Parks and Recreation | Distance | ||
|---|---|---|---|
| Parks and Recreation | Distance | ||
|
Leone Hall Price Park
|
Drive: | 24 min | 11.6 mi |
|
Allatoona Lake
|
Drive: | 27 min | 13.8 mi |
|
Red Top Mountain State Park
|
Drive: | 24 min | 16.0 mi |
| Hospitals | Distance | ||
|---|---|---|---|
| Hospitals | Distance | ||
| Drive: | 17 min | 10.8 mi |
| Military Bases | Distance | ||
|---|---|---|---|
| Military Bases | Distance | ||
| Drive: | 30 min | 16.5 mi | |
| Drive: | 47 min | 33.4 mi |
Property Ratings at The Quincy Apartments
Great location and the property looks good from the outside, but built very poorly. You can hear your neighbors breathe with how thin the walls are. There are spiders EVERYWHERE in your apartment and everything breaks apart all the time because the place was built quickly and poorly. Management is incredibly rude even if you're asking general questions. Lived here for approximately 3 years and I've watched the quality go downhill very fast with no signs of improvement. Their management company keeps changing because it's just so, so bad. I would highly recommend moving anywhere else but here if you can help it. I'm so glad that I can finally leave this dreadful place. Good luck.
The staff is terrible they don’t ever answer or help with anything & the maintenance is worst they don’t even know how to fix everything without ruining it even more
Property Manager at The Quincy Apartments, Responded To This Review
We are sorry you feel this way. Our goal is to maintain the highest ethical standards and principles while being honest, trustworthy and humble in all our words and actions. We would be happy to discuss this with you and invite you to come by our office or give us a call at 7709752347. Thank you. - The Quincy, Community Director
I have really enjoyed the Quincy. The apartments and amenities are very nice, clean, and well taken care of. The pool and gym are awesome, and all of the staff are very helpful and welcoming. Five stars all around!
Property Manager at The Quincy Apartments, Responded To This Review
Thank you for taking the time to leave this review! We care deeply about our residents and aim to provide the best in customer service and quality. We are pleased that you enjoy the community and have had an overall positive experience! - -Beth Fowler, Community Director
The Quincy Apartments Photos
-
The Quincy Apartments
-
3BR, 2BA - 1,403SF
-
Pool
-
Clubhouse
-
Pool Deck
-
Pool
-
-
-
Models
-
1 Bedroom
-
1 Bedroom
-
1 Bedroom
-
1 Bedroom
-
2 Bedrooms
-
2 Bedrooms
Nearby Apartments
Within 50 Miles of The Quincy Apartments
The Quincy Apartments has one to three bedrooms with rent ranges from $1,389/mo. to $2,633/mo.
You can take a virtual tour of The Quincy Apartments on Apartments.com.
What Are Walk Score®, Transit Score®, and Bike Score® Ratings?
Walk Score® measures the walkability of any address. Transit Score® measures access to public transit. Bike Score® measures the bikeability of any address.
What is a Sound Score Rating?
A Sound Score Rating aggregates noise caused by vehicle traffic, airplane traffic and local sources
