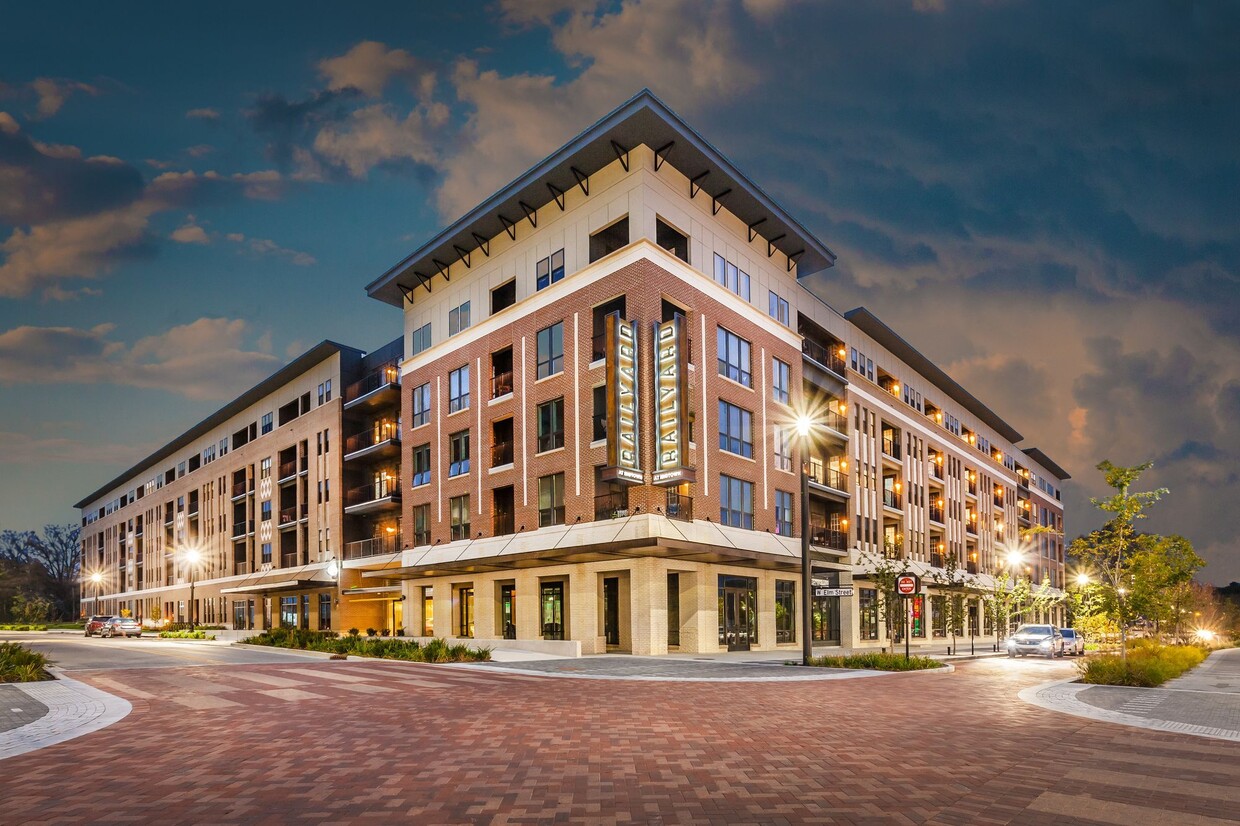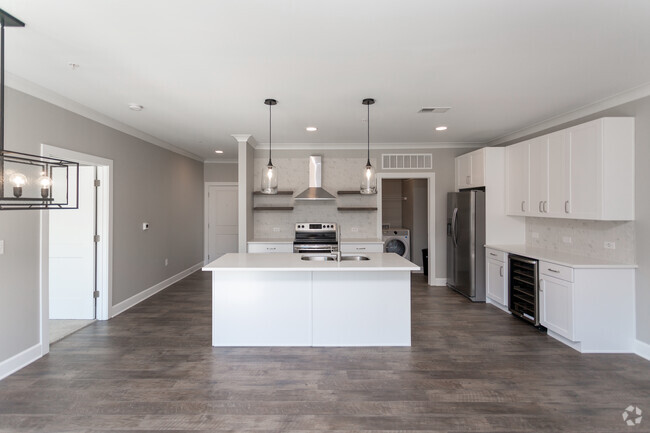-
Monthly Rent
$1,854 - $3,750
-
Bedrooms
1 - 3 bd
-
Bathrooms
1 - 2.5 ba
-
Square Feet
697 - 1,812 sq ft
Pricing & Floor Plans
-
Unit 147price $1,889square feet 758availibility Now
-
Unit 366price $1,869square feet 758availibility May 28
-
Unit 347price $1,869square feet 758availibility Jun 11
-
Unit 327price $1,909square feet 758availibility Now
-
Unit 427price $1,909square feet 758availibility Now
-
Unit 304price $1,939square feet 758availibility May 10
-
Unit 313price $1,909square feet 758availibility Now
-
Unit 113price $1,969square feet 758availibility Now
-
Unit 363price $2,109square feet 758availibility Now
-
Unit 420price $1,954square feet 758availibility Now
-
Unit 265price $2,124square feet 758availibility Now
-
Unit 217price $1,924square feet 758availibility May 7
-
Unit 205price $1,854square feet 697availibility May 10
-
Unit 505price $1,884square feet 697availibility Jun 17
-
Unit 369price $2,124square feet 758availibility May 10
-
Unit 424price $1,954square feet 758availibility Jun 11
-
Unit 524price $1,984square feet 758availibility Jun 11
-
Unit 359price $2,309square feet 887availibility May 30
-
Unit 431price $2,759square feet 1,401availibility Now
-
Unit 436price $2,849square feet 1,386availibility Now
-
Unit 412price $3,214square feet 1,386availibility Now
-
Unit 414price $3,214square feet 1,386availibility Now
-
Unit 446price $3,214square feet 1,386availibility Now
-
Unit 459price $3,725square feet 1,500availibility May 10
-
Unit 143price $2,614square feet 1,169availibility Jun 27
-
Unit 416price $3,244square feet 1,542availibility Now
-
Unit 147price $1,889square feet 758availibility Now
-
Unit 366price $1,869square feet 758availibility May 28
-
Unit 347price $1,869square feet 758availibility Jun 11
-
Unit 327price $1,909square feet 758availibility Now
-
Unit 427price $1,909square feet 758availibility Now
-
Unit 304price $1,939square feet 758availibility May 10
-
Unit 313price $1,909square feet 758availibility Now
-
Unit 113price $1,969square feet 758availibility Now
-
Unit 363price $2,109square feet 758availibility Now
-
Unit 420price $1,954square feet 758availibility Now
-
Unit 265price $2,124square feet 758availibility Now
-
Unit 217price $1,924square feet 758availibility May 7
-
Unit 205price $1,854square feet 697availibility May 10
-
Unit 505price $1,884square feet 697availibility Jun 17
-
Unit 369price $2,124square feet 758availibility May 10
-
Unit 424price $1,954square feet 758availibility Jun 11
-
Unit 524price $1,984square feet 758availibility Jun 11
-
Unit 359price $2,309square feet 887availibility May 30
-
Unit 431price $2,759square feet 1,401availibility Now
-
Unit 436price $2,849square feet 1,386availibility Now
-
Unit 412price $3,214square feet 1,386availibility Now
-
Unit 414price $3,214square feet 1,386availibility Now
-
Unit 446price $3,214square feet 1,386availibility Now
-
Unit 459price $3,725square feet 1,500availibility May 10
-
Unit 143price $2,614square feet 1,169availibility Jun 27
-
Unit 416price $3,244square feet 1,542availibility Now
About The Railyard at Midtown
The Railyard at Midtown development consists of 208 luxury apartments and 12,000 square feet of retail/restaurant space facing the newly redeveloped Monon Greenway. Traditional design forms recall the spirit of past American industrial buildings while helping to establish a new identity for the future of this important Carmel district. Our industrial-chic community boasts designer finishes amongst both flats and two-story loft apartments. The Railyard includes first-class amenities including a terrace level pool with sundeck, outdoor dining with kitchen, indoor/outdoor lounge, and a large fitness center with precision equipment. All apartments have access to a dedicated parking garage and will offer private gardens or over-sized balconies.
The Railyard at Midtown is an apartment community located in Hamilton County and the 46032 ZIP Code. This area is served by the Carmel Clay Schools attendance zone.
Unique Features
- SPECIAL AVAILABLE**
Community Amenities
Pool
Fitness Center
Business Center
Lounge
- Business Center
- Lounge
- Fitness Center
- Pool
- Sundeck
- Courtyard
Apartment Features
Washer/Dryer
Air Conditioning
Dishwasher
Refrigerator
- Washer/Dryer
- Air Conditioning
- Cable Ready
- Dishwasher
- Disposal
- Ice Maker
- Stainless Steel Appliances
- Kitchen
- Oven
- Refrigerator
Fees and Policies
The fees below are based on community-supplied data and may exclude additional fees and utilities.
- One-Time Move-In Fees
-
Administrative Fee$150
-
Application Fee$70
- Dogs Allowed
-
Monthly pet rent$25
-
One time Fee$300
-
Pet Limit2
-
Restrictions:We are a pet-friendly community. Please contact the leasing office for further details regarding our pet policy.
-
Comments:Non-refundable pet fee covers up to two pets. Standard breed restrictions, no weight restrictions. Please call for details.
- Cats Allowed
-
Monthly pet rent$25
-
One time Fee$300
-
Pet Limit2
-
Restrictions:We are a pet-friendly community. Please contact the leasing office for further details regarding our pet policy.
-
Comments:Non-refundable pet fee covers up to two pets. Standard breed restrictions, no weight restrictions. Please call for details.
- Parking
-
Garage--Assigned Parking
Details
Lease Options
-
Available months 3,4,5,6,7,8,9,10,11,12,13,14,15,16,17,18
Property Information
-
Built in 2019
-
208 units/5 stories
- Business Center
- Lounge
- Sundeck
- Courtyard
- Fitness Center
- Pool
- SPECIAL AVAILABLE**
- Washer/Dryer
- Air Conditioning
- Cable Ready
- Dishwasher
- Disposal
- Ice Maker
- Stainless Steel Appliances
- Kitchen
- Oven
- Refrigerator
| Monday | 9am - 6pm |
|---|---|
| Tuesday | 9am - 6pm |
| Wednesday | 9am - 6pm |
| Thursday | 9am - 6pm |
| Friday | 9am - 6pm |
| Saturday | 10am - 5pm |
| Sunday | 12pm - 5pm |
Surrounded by open green space, residential streets, and plentiful suburban amenities, Downtown Carmel is a pristine downtown district in the state of Indiana. The charming storefronts along Main Street house restaurants, bars, cafes, art galleries, and boutique shops. And if that weren’t enough to lure you in, there are various shopping and dining centers spread throughout the neighborhood!
Convenience stores, supermarkets, retailers and more are just a few of the perks of living in Downtown Carmel. Residents appreciate having almost everything they need without having to leave town! This family-friendly neighborhood offers public schools in Carmel Clay Schools, a well-ranked district.
Learn more about living in Downtown Carmel| Colleges & Universities | Distance | ||
|---|---|---|---|
| Colleges & Universities | Distance | ||
| Drive: | 21 min | 11.0 mi | |
| Drive: | 26 min | 13.2 mi | |
| Drive: | 27 min | 14.4 mi | |
| Drive: | 32 min | 16.2 mi |
 The GreatSchools Rating helps parents compare schools within a state based on a variety of school quality indicators and provides a helpful picture of how effectively each school serves all of its students. Ratings are on a scale of 1 (below average) to 10 (above average) and can include test scores, college readiness, academic progress, advanced courses, equity, discipline and attendance data. We also advise parents to visit schools, consider other information on school performance and programs, and consider family needs as part of the school selection process.
The GreatSchools Rating helps parents compare schools within a state based on a variety of school quality indicators and provides a helpful picture of how effectively each school serves all of its students. Ratings are on a scale of 1 (below average) to 10 (above average) and can include test scores, college readiness, academic progress, advanced courses, equity, discipline and attendance data. We also advise parents to visit schools, consider other information on school performance and programs, and consider family needs as part of the school selection process.
View GreatSchools Rating Methodology
Property Ratings at The Railyard at Midtown
Luxury Lifestyle I consider myself lucky that I found this apartment. I love living here. It’s home, it’s peaceful, it’s quiet, it’s lovely, it’s modern, it’s upscale. I like my neighbors. I love the location and the restaurants close by.
Property Manager at The Railyard at Midtown, Responded To This Review
Thank you for your positive feedback! Our goal is to continue to provide a 5 star experience. We appreciate you and your business.
Thank you for giving us a safe place to live, with a great location in the community. I couldn’t be happier to live here!
Property Manager at The Railyard at Midtown, Responded To This Review
We’re happy that you’re happy! Thank you for taking the time to leave us a positive review. We’re so thankful for customers like you.
Bathroom flush valve fixed with quick turnaround! The Railyard Maintenance did a great job in quickly fixing our leak next day. Appreciate the timely response!
Property Manager at The Railyard at Midtown, Responded To This Review
Thanks for the review! We appreciate you taking the time to share your feedback. Please let us know if we can do something to make your experience even better!
The Railyard at Midtown Photos
-
The Railyard at Midtown
-
Lounge
-
1BR, 1.5BA - 950 SF
-
1BR, 1.5BA - 950 SF
-
1BR, 1.5BA - 950 SF
-
1BR, 1.5BA - 950 SF
-
1BR, 1.5BA - 950 SF
-
1BR, 1.5BA - 950 SF
-
2BR, 2BA - 1386 SF
Models
-
1 Bedroom
-
1 Bedroom
-
1 Bedroom
-
1 Bedroom
-
1 Bedroom
-
1 Bedroom
Nearby Apartments
Within 50 Miles of The Railyard at Midtown
View More Communities-
River Place Flats
5705 Apex Dr
Indianapolis, IN 46250
1-3 Br $1,444-$2,664 4.5 mi
-
82 Flats At The Crossing
8515 Clearwater Ln
Indianapolis, IN 46240
1-2 Br $1,354-$2,084 4.8 mi
-
Nickel Plate Station
11671 Maple St
Fishers, IN 46038
1-2 Br $1,402-$2,624 6.2 mi
-
Federal Hill Apartments
196 Westfield Rd
Noblesville, IN 46060
1-2 Br $1,429-$2,129 7.7 mi
-
Spinnaker Court
3685 St Thomas Blvd
Indianapolis, IN 46214
1-2 Br $850-$1,638 13.7 mi
-
Canal Square
359 N West St
Indianapolis, IN 46202
1-2 Br $1,117-$2,287 14.2 mi
The Railyard at Midtown has one to three bedrooms with rent ranges from $1,854/mo. to $3,750/mo.
You can take a virtual tour of The Railyard at Midtown on Apartments.com.
The Railyard at Midtown is in Downtown Carmel in the city of Carmel. Here you’ll find three shopping centers within 1.2 miles of the property. Five parks are within 5.1 miles, including Cool Creek Park & Nature Center, Monon Trail, and Coxhall Gardens.
What Are Walk Score®, Transit Score®, and Bike Score® Ratings?
Walk Score® measures the walkability of any address. Transit Score® measures access to public transit. Bike Score® measures the bikeability of any address.
What is a Sound Score Rating?
A Sound Score Rating aggregates noise caused by vehicle traffic, airplane traffic and local sources










