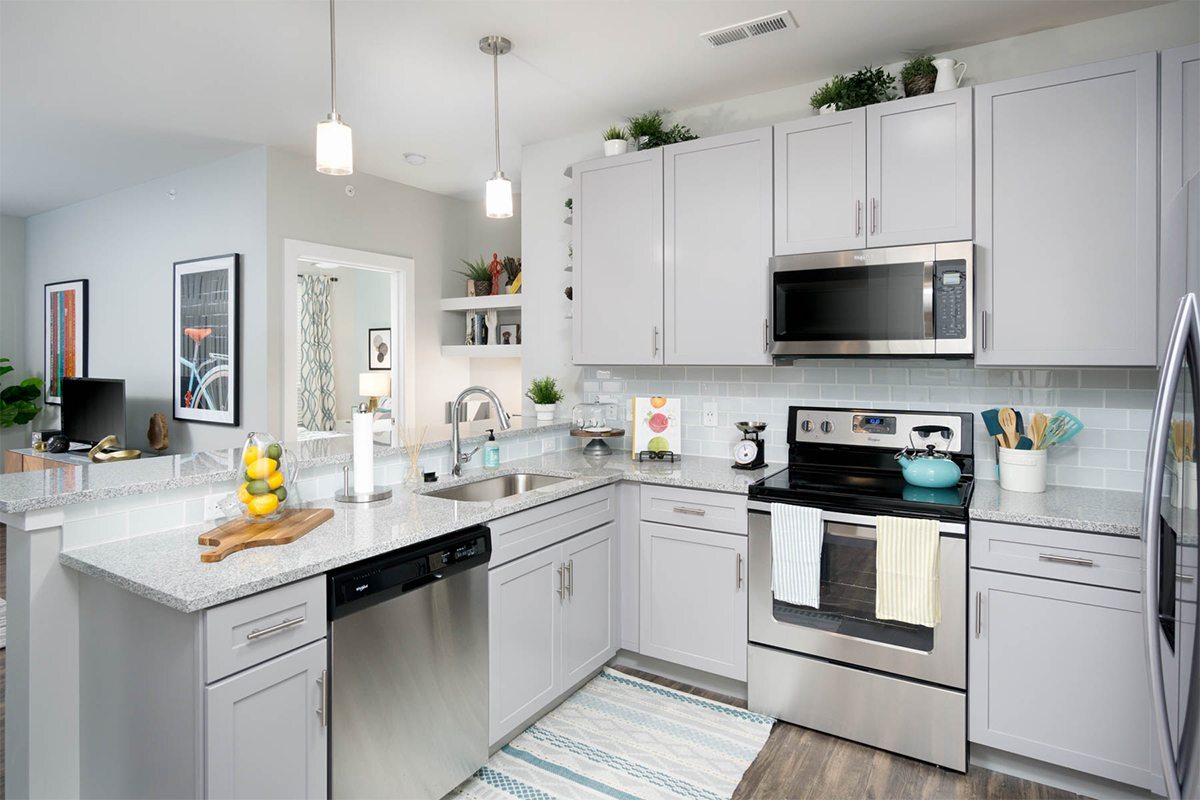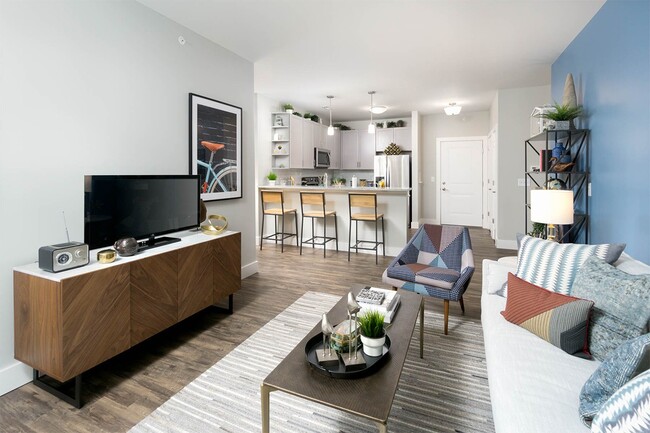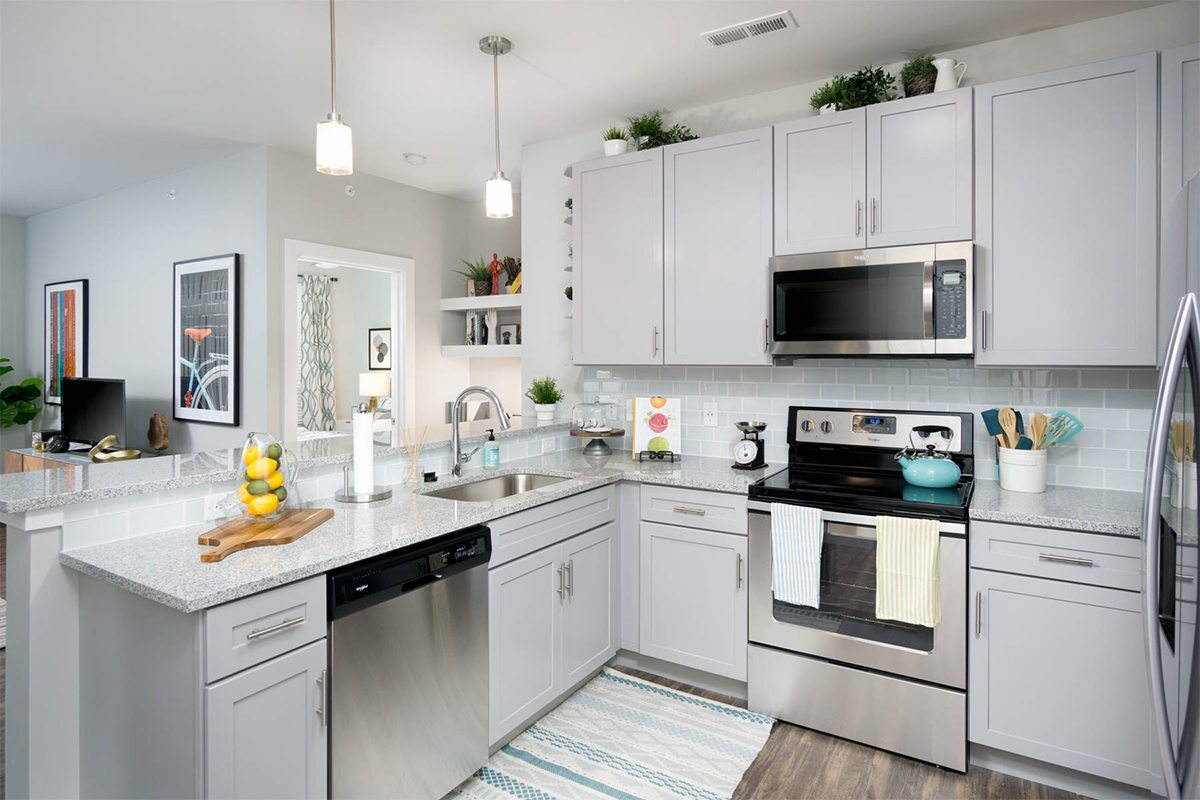-
Monthly Rent
$1,405 - $4,585
-
Bedrooms
Studio - 4 bd
-
Bathrooms
1 - 3.5 ba
-
Square Feet
543 - 2,239 sq ft
Pricing & Floor Plans
-
Unit 03-111price $1,405square feet 543availibility Now
-
Unit 01-419price $1,560square feet 588availibility Now
-
Unit 03-413price $1,420square feet 595availibility May 6
-
Unit 03-314price $1,855square feet 728availibility Now
-
Unit 03-412price $1,865square feet 728availibility Now
-
Unit 03-214price $1,670square feet 728availibility Jun 2
-
Unit 01-137price $1,735square feet 667availibility Now
-
Unit 03-207price $1,825square feet 736availibility Now
-
Unit 01-452price $1,725square feet 667availibility Apr 21
-
Unit 01-350price $1,850square feet 694availibility Jun 28
-
Unit 01-445price $2,245square feet 1,018availibility Now
-
Unit 01-256price $2,285square feet 1,069availibility Now
-
Unit 01-244price $2,305square feet 1,069availibility Now
-
Unit 02-215price $2,520square feet 1,216availibility Now
-
Unit 02-101price $2,530square feet 1,216availibility Now
-
Unit 01-349price $2,220square feet 1,089availibility Jun 9
-
Unit 3506-Bprice $3,910square feet 1,885availibility Now
-
Unit 3506-Eprice $3,910square feet 1,885availibility Now
-
Unit 3500-Aprice $3,950square feet 1,885availibility Now
-
Unit 3506-Fprice $4,585square feet 2,239availibility Now
-
Unit 03-111price $1,405square feet 543availibility Now
-
Unit 01-419price $1,560square feet 588availibility Now
-
Unit 03-413price $1,420square feet 595availibility May 6
-
Unit 03-314price $1,855square feet 728availibility Now
-
Unit 03-412price $1,865square feet 728availibility Now
-
Unit 03-214price $1,670square feet 728availibility Jun 2
-
Unit 01-137price $1,735square feet 667availibility Now
-
Unit 03-207price $1,825square feet 736availibility Now
-
Unit 01-452price $1,725square feet 667availibility Apr 21
-
Unit 01-350price $1,850square feet 694availibility Jun 28
-
Unit 01-445price $2,245square feet 1,018availibility Now
-
Unit 01-256price $2,285square feet 1,069availibility Now
-
Unit 01-244price $2,305square feet 1,069availibility Now
-
Unit 02-215price $2,520square feet 1,216availibility Now
-
Unit 02-101price $2,530square feet 1,216availibility Now
-
Unit 01-349price $2,220square feet 1,089availibility Jun 9
-
Unit 3506-Bprice $3,910square feet 1,885availibility Now
-
Unit 3506-Eprice $3,910square feet 1,885availibility Now
-
Unit 3500-Aprice $3,950square feet 1,885availibility Now
-
Unit 3506-Fprice $4,585square feet 2,239availibility Now
About The RED Apartments & Townhomes
The RED Apartments & Townhomes in Cincinnati, OH offers two distinct communities, just one mile apart, both sharing exceptional amenities designed for your comfort and convenience. Choose from stylish studio, one, and two-bedroom apartments or spacious three and four-bedroom townhomes tailored to suit your lifestyle. Enjoy a wide range of community amenities including a heated saltwater pool, 24-hour fitness center, pet-friendly 3-acre dog park, and an entertainment pavilion with a performance stage. Apartments feature modern kitchen cabinetry, stainless-steel appliances, granite countertops*, and oversized windows, while our tri-level townhomes offer private balconies, two-car garages, and quartz countertops. Residents also benefit from easy access to local dining, shopping, and entertainment. Contact us today to schedule a personalized tour and find your perfect home at The RED Apartments & Townhomes!
The RED Apartments & Townhomes is an apartment community located in Hamilton County and the 45227 ZIP Code. This area is served by the Cincinnati Public Schools attendance zone.
Unique Features
- Built-In Home Security System*
- Demostration Kitchen
- Eat-in Kitchen Breakfast Bar*
- Executive Conference Room
- Foot-Friendly Carpeting in Bedrooms
- Studio, 1, & 2-Bedroom Apartments at The RED
- Heated Saltwater Swimming Pool
- Professional Management Team
- Walk-in Closets*
- 24-Hour Emergency Maintenance Services
- Built-in Workstations*
- Entertainment Pavilion with Performance Stage
- Gaming Lounge
- Outdoor Grilling Station
- Private Courtyard Pool
- Smoke-Free Community
- Access to 3-Acre Dog Park
- Black Whirlpool Appliances
- Built-In Work Stations in Studio & 2 Bed
- Granite Countertops*
- Integrated Kitchen Trash Can
- Private Balcony or Patio Space
- 24-Hour Package Locker Room
- Direct Access Townhomes
- Elevator Access
- 24-Hour Fitness Center
- 3cm Quartz Countertops*
- 9-10ft Ceiling Height
- Concierge Services
- Outdoor Dining Spaces with Fire Pits
- Oversized Windows
- Pet-Friendly Community
- Planned Social Activities for Residents
- Preferred Employer Program
- Soft Closing Drawers
- Two Outdoor Kitchens with Gas Grills
- Wood-Style Vinyl Plank Flooring
- 2-Car Direct Access Parking Garage*
- All Season Grass Pavilion w/Stage
- Controlled Access Parking Garage
- Modern Kitchen Cabinetry
- Online Resident Portal
- Shaw Wood Style Flooring
- 3 & 4-Bedroom Townhomes at The RED Corner
- Courtyard Pool
- Co-Working Space with Coffee Bar
- Fire Pit
- In-Home Washer & Dryer
- Resident Lounge with Fireplace
- Tile Kitchen Backsplash
- Unique Americana Art Displayed
- Various Lease Term Options
Community Amenities
Pool
Fitness Center
Elevator
Concierge
Clubhouse
Controlled Access
Recycling
Business Center
Property Services
- Package Service
- Wi-Fi
- Controlled Access
- Maintenance on site
- Property Manager on Site
- Concierge
- 24 Hour Access
- Recycling
- Renters Insurance Program
- Online Services
- Planned Social Activities
- Pet Play Area
- EV Charging
- Public Transportation
- Key Fob Entry
Shared Community
- Elevator
- Business Center
- Clubhouse
- Lounge
- Multi Use Room
- Storage Space
- Conference Rooms
Fitness & Recreation
- Fitness Center
- Pool
- Bicycle Storage
- Gameroom
Outdoor Features
- Sundeck
- Cabana
- Courtyard
- Grill
- Dog Park
Apartment Features
Washer/Dryer
Air Conditioning
Dishwasher
High Speed Internet Access
Hardwood Floors
Walk-In Closets
Granite Countertops
Microwave
Highlights
- High Speed Internet Access
- Wi-Fi
- Washer/Dryer
- Air Conditioning
- Heating
- Ceiling Fans
- Smoke Free
- Cable Ready
- Security System
- Storage Space
- Double Vanities
- Tub/Shower
- Fireplace
- Intercom
- Sprinkler System
Kitchen Features & Appliances
- Dishwasher
- Disposal
- Ice Maker
- Granite Countertops
- Stainless Steel Appliances
- Pantry
- Eat-in Kitchen
- Kitchen
- Microwave
- Oven
- Range
- Refrigerator
- Freezer
- Quartz Countertops
Model Details
- Hardwood Floors
- Carpet
- Tile Floors
- High Ceilings
- Walk-In Closets
- Linen Closet
- Double Pane Windows
- Window Coverings
- Large Bedrooms
- Balcony
- Patio
- Garden
Fees and Policies
The fees below are based on community-supplied data and may exclude additional fees and utilities. Use the calculator to add these fees to the base rent.
- One-Time Move-In Fees
-
Administrative Fee$150
-
Application Fee$55
- Dogs Allowed
-
Monthly pet rent$42
-
One time Fee$150
-
Pet deposit$250
-
Weight limit75 lb
-
Pet Limit2
-
Comments:Breed restrictions apply, please contact the leasing office for full pet policy.
- Cats Allowed
-
Monthly pet rent$42
-
One time Fee$150
-
Pet deposit$250
-
Weight limit75 lb
-
Pet Limit2
-
Comments:We welcome your furry friends at the RED. 2 pets allowed per apartment home. $250 pet deposit & $150 non-refundable pet fee. $42 monthly pet rent, per pet. 75-pound weight limit. No breed restrictions.
- Parking
-
Other--
- Storage Fees
-
Storage Unit$110/mo
Details
Lease Options
-
12
-
Short term lease
Property Information
-
Built in 2018
-
298 units/4 stories
- Package Service
- Wi-Fi
- Controlled Access
- Maintenance on site
- Property Manager on Site
- Concierge
- 24 Hour Access
- Recycling
- Renters Insurance Program
- Online Services
- Planned Social Activities
- Pet Play Area
- EV Charging
- Public Transportation
- Key Fob Entry
- Elevator
- Business Center
- Clubhouse
- Lounge
- Multi Use Room
- Storage Space
- Conference Rooms
- Sundeck
- Cabana
- Courtyard
- Grill
- Dog Park
- Fitness Center
- Pool
- Bicycle Storage
- Gameroom
- Built-In Home Security System*
- Demostration Kitchen
- Eat-in Kitchen Breakfast Bar*
- Executive Conference Room
- Foot-Friendly Carpeting in Bedrooms
- Studio, 1, & 2-Bedroom Apartments at The RED
- Heated Saltwater Swimming Pool
- Professional Management Team
- Walk-in Closets*
- 24-Hour Emergency Maintenance Services
- Built-in Workstations*
- Entertainment Pavilion with Performance Stage
- Gaming Lounge
- Outdoor Grilling Station
- Private Courtyard Pool
- Smoke-Free Community
- Access to 3-Acre Dog Park
- Black Whirlpool Appliances
- Built-In Work Stations in Studio & 2 Bed
- Granite Countertops*
- Integrated Kitchen Trash Can
- Private Balcony or Patio Space
- 24-Hour Package Locker Room
- Direct Access Townhomes
- Elevator Access
- 24-Hour Fitness Center
- 3cm Quartz Countertops*
- 9-10ft Ceiling Height
- Concierge Services
- Outdoor Dining Spaces with Fire Pits
- Oversized Windows
- Pet-Friendly Community
- Planned Social Activities for Residents
- Preferred Employer Program
- Soft Closing Drawers
- Two Outdoor Kitchens with Gas Grills
- Wood-Style Vinyl Plank Flooring
- 2-Car Direct Access Parking Garage*
- All Season Grass Pavilion w/Stage
- Controlled Access Parking Garage
- Modern Kitchen Cabinetry
- Online Resident Portal
- Shaw Wood Style Flooring
- 3 & 4-Bedroom Townhomes at The RED Corner
- Courtyard Pool
- Co-Working Space with Coffee Bar
- Fire Pit
- In-Home Washer & Dryer
- Resident Lounge with Fireplace
- Tile Kitchen Backsplash
- Unique Americana Art Displayed
- Various Lease Term Options
- High Speed Internet Access
- Wi-Fi
- Washer/Dryer
- Air Conditioning
- Heating
- Ceiling Fans
- Smoke Free
- Cable Ready
- Security System
- Storage Space
- Double Vanities
- Tub/Shower
- Fireplace
- Intercom
- Sprinkler System
- Dishwasher
- Disposal
- Ice Maker
- Granite Countertops
- Stainless Steel Appliances
- Pantry
- Eat-in Kitchen
- Kitchen
- Microwave
- Oven
- Range
- Refrigerator
- Freezer
- Quartz Countertops
- Hardwood Floors
- Carpet
- Tile Floors
- High Ceilings
- Walk-In Closets
- Linen Closet
- Double Pane Windows
- Window Coverings
- Large Bedrooms
- Balcony
- Patio
- Garden
| Monday | 9am - 6pm |
|---|---|
| Tuesday | 9am - 6pm |
| Wednesday | 9am - 6pm |
| Thursday | 9am - 7:30pm |
| Friday | 9am - 6pm |
| Saturday | 9am - 5pm |
| Sunday | 12am - 5pm |
Madisonville is a fast-growing community along Cincinnati's eastern border. The neighborhood's proximity to excellent schools, restaurants, and businesses attracts downtown commuters, families, and Cincinnati newcomers to this affordable and convenient area.
Whether you value proximity to major business chains or are looking for somewhere with plenty of entertainment options, Madisonville is a great match for you. With a wide selection of residential options, all located a short drive from the Red Bank Expressway, traveling from home to anywhere in the neighborhood is a breeze. Madisonville delights with some of the most interesting styles of homes anywhere in Cincinnati. Craftsman houses share streets with Victorians, and Colonial-style homes meet more contemporary apartments.
Situated between Columbia Parkway and Interstate 71, this neighborhood is convenient for residents and travelers alike.
Learn more about living in Madisonville| Colleges & Universities | Distance | ||
|---|---|---|---|
| Colleges & Universities | Distance | ||
| Drive: | 12 min | 5.2 mi | |
| Drive: | 13 min | 6.9 mi | |
| Drive: | 13 min | 7.0 mi | |
| Drive: | 14 min | 7.8 mi |
 The GreatSchools Rating helps parents compare schools within a state based on a variety of school quality indicators and provides a helpful picture of how effectively each school serves all of its students. Ratings are on a scale of 1 (below average) to 10 (above average) and can include test scores, college readiness, academic progress, advanced courses, equity, discipline and attendance data. We also advise parents to visit schools, consider other information on school performance and programs, and consider family needs as part of the school selection process.
The GreatSchools Rating helps parents compare schools within a state based on a variety of school quality indicators and provides a helpful picture of how effectively each school serves all of its students. Ratings are on a scale of 1 (below average) to 10 (above average) and can include test scores, college readiness, academic progress, advanced courses, equity, discipline and attendance data. We also advise parents to visit schools, consider other information on school performance and programs, and consider family needs as part of the school selection process.
View GreatSchools Rating Methodology
Transportation options available in Cincinnati include Hanke Exchange Station, 12Th & Main, located 8.3 miles from The RED Apartments & Townhomes. The RED Apartments & Townhomes is near Cincinnati/Northern Kentucky International, located 22.9 miles or 40 minutes away.
| Transit / Subway | Distance | ||
|---|---|---|---|
| Transit / Subway | Distance | ||
| Drive: | 15 min | 8.3 mi | |
| Drive: | 15 min | 8.5 mi | |
| Drive: | 15 min | 8.6 mi | |
| Drive: | 17 min | 8.9 mi | |
| Drive: | 17 min | 9.0 mi |
| Commuter Rail | Distance | ||
|---|---|---|---|
| Commuter Rail | Distance | ||
|
|
Drive: | 19 min | 10.8 mi |
| Airports | Distance | ||
|---|---|---|---|
| Airports | Distance | ||
|
Cincinnati/Northern Kentucky International
|
Drive: | 40 min | 22.9 mi |
Time and distance from The RED Apartments & Townhomes.
| Shopping Centers | Distance | ||
|---|---|---|---|
| Shopping Centers | Distance | ||
| Walk: | 4 min | 0.2 mi | |
| Walk: | 4 min | 0.2 mi | |
| Walk: | 12 min | 0.6 mi |
| Parks and Recreation | Distance | ||
|---|---|---|---|
| Parks and Recreation | Distance | ||
|
Cincinnati Observatory
|
Drive: | 6 min | 2.5 mi |
|
Ault Park
|
Drive: | 6 min | 2.5 mi |
|
Otto Armleder Park
|
Drive: | 8 min | 3.5 mi |
|
French Park
|
Drive: | 9 min | 3.6 mi |
|
Rowe Arboretum
|
Drive: | 10 min | 3.9 mi |
| Hospitals | Distance | ||
|---|---|---|---|
| Hospitals | Distance | ||
| Drive: | 6 min | 2.3 mi | |
| Drive: | 7 min | 4.0 mi | |
| Drive: | 12 min | 6.7 mi |
| Military Bases | Distance | ||
|---|---|---|---|
| Military Bases | Distance | ||
| Drive: | 68 min | 53.3 mi | |
| Drive: | 74 min | 58.4 mi | |
| Drive: | 77 min | 61.7 mi |
The RED Apartments & Townhomes Photos
-
The RED Apartments & Townhomes
-
2BR, 2BA - 1216SF
-
-
-
-
-
-
-
Models
-
Studio
-
Studio
-
Studio
-
1 Bedroom
-
1 Bedroom
-
1 Bedroom
Nearby Apartments
Within 50 Miles of The RED Apartments & Townhomes
View More Communities-
Skytop Apartments
5280 Beechmont Ave
Cincinnati, OH 45230
1-3 Br $1,349-$2,287 3.6 mi
-
Stonegate Apartments
7911 Stonegate Dr
Cincinnati, OH 45255
1-3 Br $1,389-$2,092 6.9 mi
-
One30 at Stonegate
7945 Stonegate Dr
Cincinnati, OH 45255
1-2 Br $1,360-$2,085 7.0 mi
-
Parisian on Vine Apartments
309 Vine St
Cincinnati, OH 45202
1-3 Br $1,390-$4,005 7.0 mi
-
Hampton Farms Apartments
301 Martha Layne Collins Blvd
Highland Heights, KY 41076
1-2 Br $1,360-$1,690 9.5 mi
-
Echo Ridge
5549 Innovation Dr
Middletown, OH 45005
1-3 Br $1,210-$2,130 24.4 mi
The RED Apartments & Townhomes has studios to four bedrooms with rent ranges from $1,405/mo. to $4,585/mo.
You can take a virtual tour of The RED Apartments & Townhomes on Apartments.com.
The RED Apartments & Townhomes is in Madisonville in the city of Cincinnati. Here you’ll find three shopping centers within 0.6 mile of the property. Five parks are within 3.9 miles, including Ault Park, Cincinnati Observatory, and French Park.
What Are Walk Score®, Transit Score®, and Bike Score® Ratings?
Walk Score® measures the walkability of any address. Transit Score® measures access to public transit. Bike Score® measures the bikeability of any address.
What is a Sound Score Rating?
A Sound Score Rating aggregates noise caused by vehicle traffic, airplane traffic and local sources








