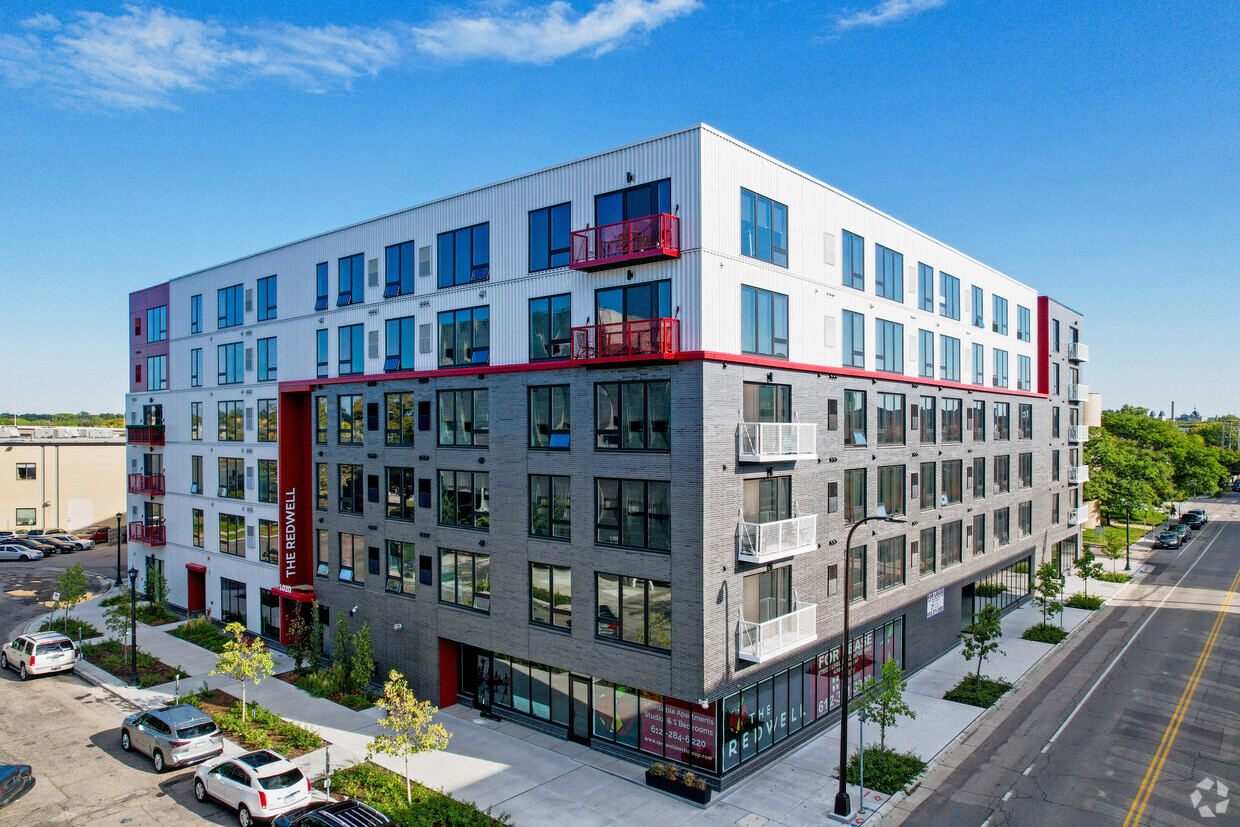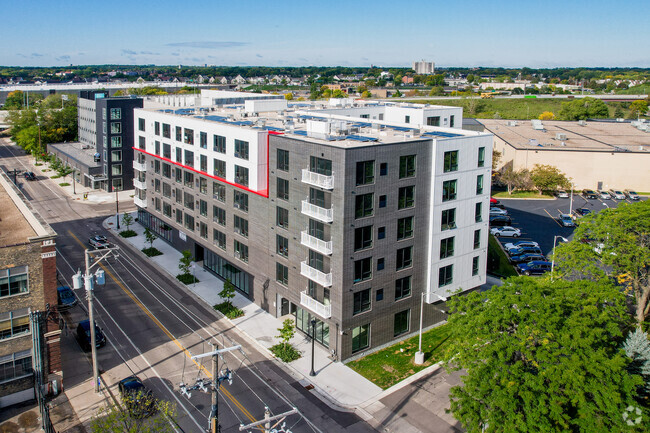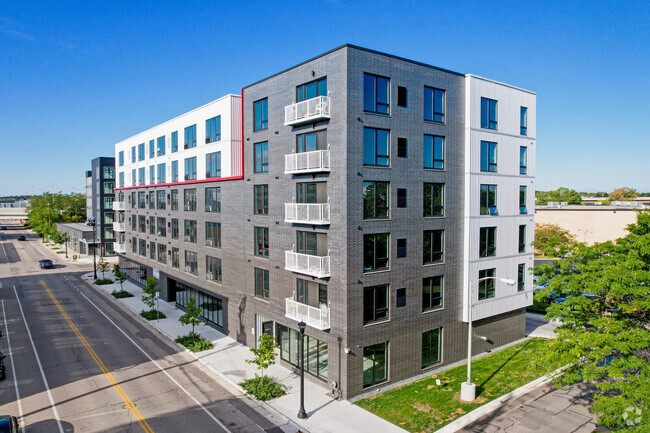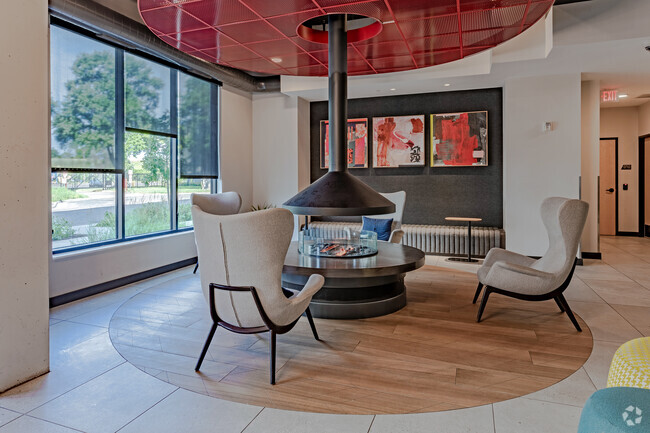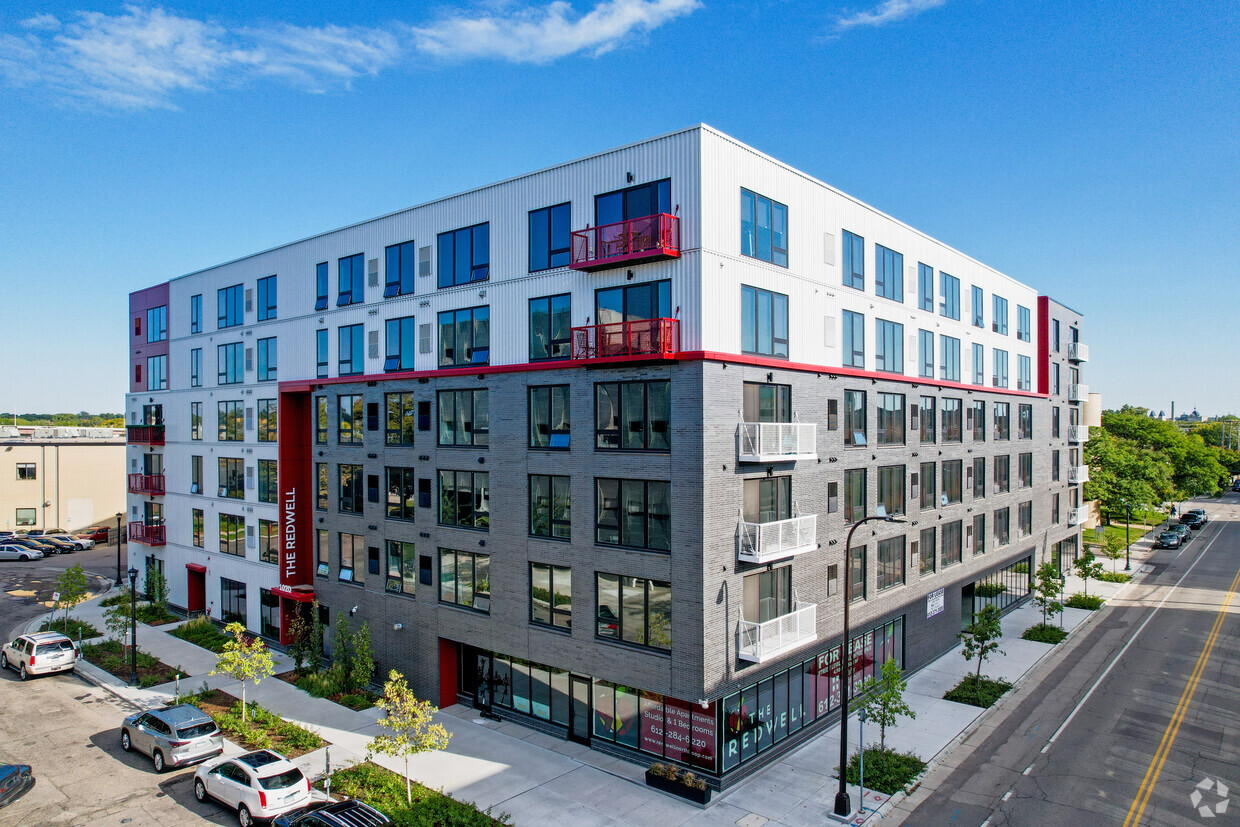| 1 | $52,200 |
| 2 | $59,640 |
| 3 | $67,080 |
| 4 | $74,520 |
| 5 | $80,520 |

-
Monthly Rent
Call for Rent
-
Bedrooms
Studio - 2 bd
-
Bathrooms
1 - 2 ba
-
Square Feet
416 - 1,015 sq ft

Introducing The Redwell Apartments—a brand-new addition to the North Loop area, NOW OPEN! Offering affordable apartments to Minneapolis, MN, we bring forward the chance to enjoy the best location in the heart of the city without skimping on comfort and modern design. Pets allowed! Household Gross Incomes for The Redwell are restricted at 60% AMI. Select apartments are designated for Project Based Vouchers. Household incomes must be under the following amounts: 1 Occupant: $52,200; 2 Occupants: $59,640; 3 Occupants: $67,080; 4 Occupants: $74,520; 5 Occupants: $80,520 Located a block away from N Washington Ave. and with easy access to several bus and light rail stations, being a resident in our community means you get to live right in the middle of the action. This vibrant and ever-developing neighborhood is home to many work and play destinations, making sure you’ll always have something to do. Our location puts Target Corporation and Be The Match within walking distance, while after-hours fun is ensured by the myriad dynamic eateries and retail places in the area, Bar La Grassa and The Freehouse being a few of them. Come home to your studio, one, or two-bedroom apartment and enjoy your downtime knowing that you are surrounded by convenience and comfort. Open your cookbook and get busy in your sleek kitchen, relax in your airy living room that features elegant vinyl plank floors, then call it a day in your cozy bedroom with plush carpeting and spacious closets. Chores will never be an issue since every unit comes with a washer/dryer set and a dishwasher. While the community’s 24hr fitness center, business room, high-speed internet, and outdoor patio will further enhance your comfort. Don’t miss out on the chance to live the way you deserve—contact us today and learn more about our beautiful community and leasing options. Our staff is eager to tell you all the reasons why The Redwell Apartments is worth it!
Pricing & Floor Plans
-
Unit 303price Call for Rentsquare feet 416availibility Now
-
Unit 503price Call for Rentsquare feet 416availibility May 5
-
Unit 210price Call for Rentsquare feet 449availibility Now
-
Unit 308price Call for Rentsquare feet 481availibility Now
-
Unit 419price Call for Rentsquare feet 481availibility May 5
-
Unit 609price Call for Rentsquare feet 682availibility Jun 5
-
Unit 302price Call for Rentsquare feet 616availibility Jul 5
-
Unit 621price Call for Rentsquare feet 1,015availibility Now
-
Unit 303price Call for Rentsquare feet 416availibility Now
-
Unit 503price Call for Rentsquare feet 416availibility May 5
-
Unit 210price Call for Rentsquare feet 449availibility Now
-
Unit 308price Call for Rentsquare feet 481availibility Now
-
Unit 419price Call for Rentsquare feet 481availibility May 5
-
Unit 609price Call for Rentsquare feet 682availibility Jun 5
-
Unit 302price Call for Rentsquare feet 616availibility Jul 5
-
Unit 621price Call for Rentsquare feet 1,015availibility Now
About The Redwell
Introducing The Redwell Apartments—a brand-new addition to the North Loop area, NOW OPEN! Offering affordable apartments to Minneapolis, MN, we bring forward the chance to enjoy the best location in the heart of the city without skimping on comfort and modern design. Pets allowed! Household Gross Incomes for The Redwell are restricted at 60% AMI. Select apartments are designated for Project Based Vouchers. Household incomes must be under the following amounts: 1 Occupant: $52,200; 2 Occupants: $59,640; 3 Occupants: $67,080; 4 Occupants: $74,520; 5 Occupants: $80,520 Located a block away from N Washington Ave. and with easy access to several bus and light rail stations, being a resident in our community means you get to live right in the middle of the action. This vibrant and ever-developing neighborhood is home to many work and play destinations, making sure you’ll always have something to do. Our location puts Target Corporation and Be The Match within walking distance, while after-hours fun is ensured by the myriad dynamic eateries and retail places in the area, Bar La Grassa and The Freehouse being a few of them. Come home to your studio, one, or two-bedroom apartment and enjoy your downtime knowing that you are surrounded by convenience and comfort. Open your cookbook and get busy in your sleek kitchen, relax in your airy living room that features elegant vinyl plank floors, then call it a day in your cozy bedroom with plush carpeting and spacious closets. Chores will never be an issue since every unit comes with a washer/dryer set and a dishwasher. While the community’s 24hr fitness center, business room, high-speed internet, and outdoor patio will further enhance your comfort. Don’t miss out on the chance to live the way you deserve—contact us today and learn more about our beautiful community and leasing options. Our staff is eager to tell you all the reasons why The Redwell Apartments is worth it!
The Redwell is an apartment community located in Hennepin County and the 55401 ZIP Code. This area is served by the Minneapolis Public School Dist. attendance zone.
Unique Features
- Luxer Package System
- Smoke-Free Housing
- In-Unit Washer/Dryer
- Pet Wash Station
- Community Area GPS NBPI Air Cleaning System
- Large Closets
- Outdoor Patio with Grilling Stations
- Pet Friendly
- Tile Backsplash
- Bike Racks
- Carpeting in Bedroom
- Luxury Vinyl Plank in Kitchen and Living Areas
- Pet Relief Area
Community Amenities
Fitness Center
Elevator
Controlled Access
Business Center
- Package Service
- Controlled Access
- Maintenance on site
- Property Manager on Site
- Hearing Impaired Accessible
- Public Transportation
- Elevator
- Business Center
- Fitness Center
Apartment Features
Air Conditioning
Dishwasher
High Speed Internet Access
Hardwood Floors
Walk-In Closets
Refrigerator
Tub/Shower
Disposal
Highlights
- High Speed Internet Access
- Air Conditioning
- Heating
- Smoke Free
- Cable Ready
- Tub/Shower
- Handrails
Kitchen Features & Appliances
- Dishwasher
- Disposal
- Ice Maker
- Stainless Steel Appliances
- Kitchen
- Oven
- Range
- Refrigerator
- Warming Drawer
Model Details
- Hardwood Floors
- Carpet
- Walk-In Closets
- Window Coverings
- Large Bedrooms
Fees and Policies
The fees below are based on community-supplied data and may exclude additional fees and utilities. Use the calculator to add these fees to the base rent.
- Dogs Allowed
-
Monthly pet rent$50
-
One time Fee$0
-
Pet deposit$225
-
Restrictions:Must be spayed/neutered. Maximum of two pets per home. Breed restrictions.
- Cats Allowed
-
Monthly pet rent$25
-
One time Fee$0
-
Pet deposit$225
-
Restrictions:Must be spayed/neutered. Maximum of two pets per home.
- Parking
-
Covered--
-
Other--
Details
Utilities Included
-
Trash Removal
-
Sewer
Lease Options
-
12
Property Information
-
Built in 2020
-
109 units/6 stories
Income Restrictions
How To Qualify
| # Persons | Annual Income |
- Package Service
- Controlled Access
- Maintenance on site
- Property Manager on Site
- Hearing Impaired Accessible
- Public Transportation
- Elevator
- Business Center
- Fitness Center
- Luxer Package System
- Smoke-Free Housing
- In-Unit Washer/Dryer
- Pet Wash Station
- Community Area GPS NBPI Air Cleaning System
- Large Closets
- Outdoor Patio with Grilling Stations
- Pet Friendly
- Tile Backsplash
- Bike Racks
- Carpeting in Bedroom
- Luxury Vinyl Plank in Kitchen and Living Areas
- Pet Relief Area
- High Speed Internet Access
- Air Conditioning
- Heating
- Smoke Free
- Cable Ready
- Tub/Shower
- Handrails
- Dishwasher
- Disposal
- Ice Maker
- Stainless Steel Appliances
- Kitchen
- Oven
- Range
- Refrigerator
- Warming Drawer
- Hardwood Floors
- Carpet
- Walk-In Closets
- Window Coverings
- Large Bedrooms
| Monday | 9am - 5pm |
|---|---|
| Tuesday | 9am - 5pm |
| Wednesday | 9am - 5pm |
| Thursday | 9am - 5pm |
| Friday | 9am - 5pm |
| Saturday | Closed |
| Sunday | Closed |
Located just northwest of Downtown Minneapolis along the Mississippi River, the Warehouse District is a vibrant neighborhood often looped in with the neighboring North Loop community. The Warehouse District is revered for its gritty vibe and trendy offerings, teeming with independent restaurants, bars, shops, and entertainment venues in renovated brick buildings.
The Warehouse District contains a wide variety of rentals, from luxury apartments in newly constructed buildings to stylish lofts in restored warehouses. Residents are drawn to the neighborhood for its central locale, excellent walkability, and many vibrant amenities. Convenience to the Metro Transit’s Blue and Green lines as well as multiple highways makes getting around from the Warehouse District simple.
Learn more about living in Warehouse District| Colleges & Universities | Distance | ||
|---|---|---|---|
| Colleges & Universities | Distance | ||
| Drive: | 4 min | 1.4 mi | |
| Drive: | 4 min | 1.5 mi | |
| Drive: | 7 min | 2.3 mi | |
| Drive: | 8 min | 2.8 mi |
 The GreatSchools Rating helps parents compare schools within a state based on a variety of school quality indicators and provides a helpful picture of how effectively each school serves all of its students. Ratings are on a scale of 1 (below average) to 10 (above average) and can include test scores, college readiness, academic progress, advanced courses, equity, discipline and attendance data. We also advise parents to visit schools, consider other information on school performance and programs, and consider family needs as part of the school selection process.
The GreatSchools Rating helps parents compare schools within a state based on a variety of school quality indicators and provides a helpful picture of how effectively each school serves all of its students. Ratings are on a scale of 1 (below average) to 10 (above average) and can include test scores, college readiness, academic progress, advanced courses, equity, discipline and attendance data. We also advise parents to visit schools, consider other information on school performance and programs, and consider family needs as part of the school selection process.
View GreatSchools Rating Methodology
Transportation options available in Minneapolis include Target Field Station Platform 2, located 0.6 mile from The Redwell. The Redwell is near Minneapolis-St Paul International/Wold-Chamberlain, located 12.8 miles or 24 minutes away.
| Transit / Subway | Distance | ||
|---|---|---|---|
| Transit / Subway | Distance | ||
| Walk: | 11 min | 0.6 mi | |
|
|
Walk: | 13 min | 0.7 mi |
|
|
Drive: | 3 min | 1.2 mi |
|
|
Drive: | 4 min | 1.3 mi |
|
|
Drive: | 4 min | 1.5 mi |
| Commuter Rail | Distance | ||
|---|---|---|---|
| Commuter Rail | Distance | ||
|
|
Walk: | 11 min | 0.6 mi |
|
|
Drive: | 12 min | 7.0 mi |
|
|
Drive: | 20 min | 12.7 mi |
|
|
Drive: | 26 min | 18.2 mi |
|
|
Drive: | 28 min | 19.8 mi |
| Airports | Distance | ||
|---|---|---|---|
| Airports | Distance | ||
|
Minneapolis-St Paul International/Wold-Chamberlain
|
Drive: | 24 min | 12.8 mi |
Time and distance from The Redwell.
| Shopping Centers | Distance | ||
|---|---|---|---|
| Shopping Centers | Distance | ||
| Walk: | 18 min | 1.0 mi | |
| Drive: | 4 min | 1.3 mi | |
| Drive: | 4 min | 1.4 mi |
| Parks and Recreation | Distance | ||
|---|---|---|---|
| Parks and Recreation | Distance | ||
|
Sumner Field Park
|
Walk: | 14 min | 0.8 mi |
|
Hall Park
|
Walk: | 17 min | 0.9 mi |
|
Boom Island Park
|
Walk: | 18 min | 1.0 mi |
|
Bethune Park
|
Walk: | 19 min | 1.0 mi |
|
Orvin ""Ole"" Olson Park
|
Drive: | 3 min | 1.1 mi |
| Hospitals | Distance | ||
|---|---|---|---|
| Hospitals | Distance | ||
| Drive: | 6 min | 2.0 mi | |
| Drive: | 8 min | 2.8 mi | |
| Drive: | 9 min | 3.1 mi |
| Military Bases | Distance | ||
|---|---|---|---|
| Military Bases | Distance | ||
| Drive: | 19 min | 9.8 mi |
The Redwell Photos
-
The Redwell
-
Studio, 1BA - Keepsake
-
-
-
-
-
Community Room
-
Community Room
-
Fitness Center
Models
-
Studio
-
Studio
-
Studio
-
Studio
-
1 Bedroom
-
1 Bedroom
Nearby Apartments
Within 50 Miles of The Redwell
-
Timber & Tie
900 14th Ave NE
Minneapolis, MN 55413
1-4 Br Call for Rent 1.8 mi
-
Josephs Pointe at Upper Landing
200 Wilkin St
Saint Paul, MN 55102
2-3 Br Call for Rent 9.4 mi
-
Soul
176 Robert St S
Saint Paul, MN 55107
1-4 Br Call for Rent 10.3 mi
-
Nova SP
650 Aguirre St
Saint Paul, MN 55130
1-2 Br Call for Rent 10.3 mi
The Redwell has studios to two bedrooms with rent ranges from /mo. to /mo.
You can take a virtual tour of The Redwell on Apartments.com.
The Redwell is in Warehouse District in the city of Minneapolis. Here you’ll find three shopping centers within 1.4 miles of the property. Five parks are within 1.1 miles, including Sumner Field Park, Hall Park, and Boom Island Park.
What Are Walk Score®, Transit Score®, and Bike Score® Ratings?
Walk Score® measures the walkability of any address. Transit Score® measures access to public transit. Bike Score® measures the bikeability of any address.
What is a Sound Score Rating?
A Sound Score Rating aggregates noise caused by vehicle traffic, airplane traffic and local sources
