The Refinery Townhomes
7000 Barnett Ln,
Elkridge,
MD
21075
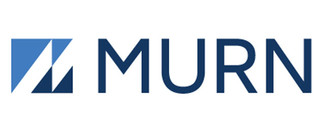

About The Refinery Townhomes
NOW LEASING! Experience the newest addition at Dorsey Mill - The Refinery Townhomes. We are now leasing brand-new, three-bedroom townhomes. These apartments offer feature-rich and garage-equipped townhomes that blend warm details throughout generous spaces. It's the perfect mix of inspiration and practicality.
The Refinery Townhomes is an apartment community located in Howard County and the 21075 ZIP Code. This area is served by the Howard County Public Schools attendance zone.
Unique Features
- 24 Hour Maintenance
- Collaborative and individual workspaces
- Interactive resident portal for 24/7 updates
- Valet trash service
- Large pub room with fireplace, bar and billiards
- Plush carpet in bedrooms
- Tree-lined dog park onsite
- Away-from-Home services
- Complimentary coffee and tea service
- Double-sinks in main bathroom
- Fitness center with yoga studio
- Large pantry with built-in shelving
- Laundry room with full-size washer and dryer
- On-level garage parking
- Pet services
- Convenient payment options
- Crown molding and finely-crafted details
- Curated resident and pet events
- Fireplace*
- Oversized sinks
- Bike storage
- Expansive resort-style pool with sunning deck
- Separated childrens play area
- White subway tile backsplash
- Wide-plank flooring throughout living spaces
- Lounge areas with grilling and dining spaces
- Mailroom and valet package service
- Modern brushed-nickel hardware
- Soaking tubs*
- Balconies*
- Bottom-freezer refrigerator
- Gas cooking
- Multiple courtyards and open spaces
- Dedicated dining space
- Expansive clubroom with two-story height
- One-car garage
- Tile surrounds with glass shower doors
Community Amenities
Pool
Fitness Center
Laundry Facilities
Playground
- Package Service
- Laundry Facilities
- Controlled Access
- Property Manager on Site
- 24 Hour Access
- Pet Play Area
- Business Center
- Clubhouse
- Lounge
- Multi Use Room
- Fitness Center
- Pool
- Playground
- Bicycle Storage
- Fenced Lot
- Sundeck
- Courtyard
- Grill
- Dog Park
Apartment Features
Air Conditioning
Dishwasher
Hardwood Floors
Walk-In Closets
Island Kitchen
Granite Countertops
Refrigerator
Tub/Shower
Highlights
- Air Conditioning
- Heating
- Double Vanities
- Tub/Shower
- Fireplace
Kitchen Features & Appliances
- Dishwasher
- Disposal
- Granite Countertops
- Stainless Steel Appliances
- Pantry
- Island Kitchen
- Kitchen
- Oven
- Range
- Refrigerator
- Freezer
- Quartz Countertops
Model Details
- Hardwood Floors
- Carpet
- Den
- Crown Molding
- Walk-In Closets
- Balcony
Fees and Policies
The fees below are based on community-supplied data and may exclude additional fees and utilities.
- One-Time Move-In Fees
-
Application Fee$25
- Dogs Allowed
-
No fees required
- Cats Allowed
-
No fees required
- Parking
-
Garage--1 Max
-
Other--
Details
Lease Options
-
15
Property Information
-
Built in 2020
-
230 units/4 stories
- Package Service
- Laundry Facilities
- Controlled Access
- Property Manager on Site
- 24 Hour Access
- Pet Play Area
- Business Center
- Clubhouse
- Lounge
- Multi Use Room
- Fenced Lot
- Sundeck
- Courtyard
- Grill
- Dog Park
- Fitness Center
- Pool
- Playground
- Bicycle Storage
- 24 Hour Maintenance
- Collaborative and individual workspaces
- Interactive resident portal for 24/7 updates
- Valet trash service
- Large pub room with fireplace, bar and billiards
- Plush carpet in bedrooms
- Tree-lined dog park onsite
- Away-from-Home services
- Complimentary coffee and tea service
- Double-sinks in main bathroom
- Fitness center with yoga studio
- Large pantry with built-in shelving
- Laundry room with full-size washer and dryer
- On-level garage parking
- Pet services
- Convenient payment options
- Crown molding and finely-crafted details
- Curated resident and pet events
- Fireplace*
- Oversized sinks
- Bike storage
- Expansive resort-style pool with sunning deck
- Separated childrens play area
- White subway tile backsplash
- Wide-plank flooring throughout living spaces
- Lounge areas with grilling and dining spaces
- Mailroom and valet package service
- Modern brushed-nickel hardware
- Soaking tubs*
- Balconies*
- Bottom-freezer refrigerator
- Gas cooking
- Multiple courtyards and open spaces
- Dedicated dining space
- Expansive clubroom with two-story height
- One-car garage
- Tile surrounds with glass shower doors
- Air Conditioning
- Heating
- Double Vanities
- Tub/Shower
- Fireplace
- Dishwasher
- Disposal
- Granite Countertops
- Stainless Steel Appliances
- Pantry
- Island Kitchen
- Kitchen
- Oven
- Range
- Refrigerator
- Freezer
- Quartz Countertops
- Hardwood Floors
- Carpet
- Den
- Crown Molding
- Walk-In Closets
- Balcony
| Monday | 9am - 6pm |
|---|---|
| Tuesday | 9am - 6pm |
| Wednesday | 9am - 6pm |
| Thursday | 9am - 6pm |
| Friday | 8am - 5pm |
| Saturday | 10am - 5pm |
| Sunday | 12pm - 5pm |
Jessup-Howard is a sprawling neighborhood located 15 miles southeast of Baltimore. Jessup-Howard is a popular place as it’s home to retail centers, office spaces, and distribution centers between Washington Road and Dorsey Run Road. While the neighborhood is full of popular amenities, large natural areas like Patuxent Research Refuge, exciting attractions like Live! Casino and Hotel, and the Baltimore/Washington International Thurgood Marshall Airport can be found outside of town. Family-friendly fun is available close to home at places like Autobahn Indoor Speedway and Events and Guilford Park, and residents enjoy fishing and hiking along the streams and ponds throughout town. Despite being mostly commercial, Jessup-Howard has multiple choices of modern apartments located along the borders of town.
Learn more about living in Jessup-Howard| Colleges & Universities | Distance | ||
|---|---|---|---|
| Colleges & Universities | Distance | ||
| Drive: | 13 min | 7.8 mi | |
| Drive: | 14 min | 8.3 mi | |
| Drive: | 18 min | 9.6 mi | |
| Drive: | 20 min | 12.3 mi |
Transportation options available in Elkridge include Dorsey, located 1.3 miles from The Refinery Townhomes. The Refinery Townhomes is near Baltimore/Washington International Thurgood Marshall, located 7.3 miles or 14 minutes away, and Ronald Reagan Washington Ntl, located 33.4 miles or 51 minutes away.
| Transit / Subway | Distance | ||
|---|---|---|---|
| Transit / Subway | Distance | ||
|
|
Drive: | 3 min | 1.3 mi |
|
|
Drive: | 14 min | 7.4 mi |
|
|
Drive: | 15 min | 7.6 mi |
|
|
Drive: | 16 min | 9.5 mi |
|
|
Drive: | 17 min | 10.6 mi |
| Commuter Rail | Distance | ||
|---|---|---|---|
| Commuter Rail | Distance | ||
|
|
Drive: | 8 min | 3.7 mi |
|
|
Drive: | 9 min | 4.9 mi |
|
|
Drive: | 12 min | 6.2 mi |
|
|
Drive: | 12 min | 6.5 mi |
|
|
Drive: | 14 min | 7.3 mi |
| Airports | Distance | ||
|---|---|---|---|
| Airports | Distance | ||
|
Baltimore/Washington International Thurgood Marshall
|
Drive: | 14 min | 7.3 mi |
|
Ronald Reagan Washington Ntl
|
Drive: | 51 min | 33.4 mi |
Time and distance from The Refinery Townhomes.
| Shopping Centers | Distance | ||
|---|---|---|---|
| Shopping Centers | Distance | ||
| Walk: | 11 min | 0.6 mi | |
| Drive: | 2 min | 1.2 mi | |
| Drive: | 3 min | 1.4 mi |
| Parks and Recreation | Distance | ||
|---|---|---|---|
| Parks and Recreation | Distance | ||
|
Banneker Planetarium
|
Drive: | 14 min | 8.3 mi |
|
Benjamin Banneker Historical Park and Museum
|
Drive: | 20 min | 8.8 mi |
|
Clark's Elioak Farm
|
Drive: | 16 min | 10.0 mi |
|
Carroll Park
|
Drive: | 17 min | 10.7 mi |
|
Patuxent Research Refuge - North Tract
|
Drive: | 19 min | 10.9 mi |
| Hospitals | Distance | ||
|---|---|---|---|
| Hospitals | Distance | ||
| Drive: | 17 min | 9.8 mi | |
| Drive: | 17 min | 9.9 mi | |
| Drive: | 15 min | 10.1 mi |
| Military Bases | Distance | ||
|---|---|---|---|
| Military Bases | Distance | ||
| Drive: | 18 min | 8.8 mi |
Property Ratings at The Refinery Townhomes
I have thoroughly enjoy my experience while living at the refinery. All of the staff is friendly, knowledgeable and attentive, and I love the pool amenity.
Property Manager at The Refinery Townhomes, Responded To This Review
Thank you for taking the time to provide a review of our apartment homes! We are delighted to receive your positive feedback about our attentive service and refreshing pool. If there is anything I can do for you, please do not hesitate to contact me directly at mmarquez@murnproperties.com or 443-798-2181. Sincerely, Mayra Marquez, Property Manager
Love living here. Leasing agents are great. Neighbors are friendly. And it is dog friendly. Great location with easy access to everything!!!
Property Manager at The Refinery Townhomes, Responded To This Review
Thank you for being our resident! We are delighted to hear how much you enjoy being our resident and that you find our team friendly and accommodating. We are pleased to serve you and look forward to doing so for many years to come. If there is anything we can do to assist you, please do not hesitate to contact me directly at mmarquez@murnproperties.com or 443-798-2181. Sincerely, Mayra Marquez, Property Manager
I enjoy the aesthetics and environment of the apartment which gives it two stars. The lack of three stars is due to three things: Neighbors are loud during quiet hours (10pm), People don’t know how to pick up after their dogs, Getting into the mailroom for big boxes is limited by staff office hours, lunch breaks, or tour breaks.
Property Manager at The Refinery Townhomes, Responded To This Review
We appreciate you reaching out to us. We are glad to hear that, overall, you enjoy the aesthetics and environment of our apartment homes. As you can imagine, monitoring noise in a community with shared walls is challenging, which is why we encourage residents to communicate with each other to keep the peace. Our pet policies apply to all pet owners; we may need to issue a reminder. Your feedback about the mailroom has been noted, and we will consider it, as we are always looking for ways to enhance the living experience. In the meantime, please get in touch with me directly at mmarquez@murnproperties.com or 443-798-2181. Sincerely, Mayra Marquez, Property Manager
Love this community! I have lived here for a year and a half so far and I truly love everything about this community. I love the amenities, the leasing office staff, the neighborhood, and being close to Columbia, where my family is.
Property Manager at The Refinery Townhomes, Responded To This Review
Thank you for the 5-star review of our apartment community! We are delighted to hear how much you enjoy the amenities and convenient location. Your acknowledgment of our friendly team means a great deal to us, and we look forward to sharing your feedback. If there is anything I can do for you, please do not hesitate to contact me directly at mmarquez@murnproperties.com or 443-798-2181. Sincerely, Mayra Marquez, Property Manager
Great and Beautiful apartments, Amazing Staff, Monthly Events, Gorgeous Lobby and much more. I won’t change anything. O tell my friends and family love to visit me a lot. Lol. I Love it ??
Property Manager at The Refinery Townhomes, Responded To This Review
Thank you for making a home with us! We are pleased to provide you with an exceptional living experience at every turn and are glad you were here. It is a pleasure to have you as our resident, and we look forward to serving you for many years to come. If there is anything we can do for you, please do not hesitate to contact me directly at mmarquez@murnproperties.com or 443-798-2181. Sincerely, Mayra Marquez, Property Manager
My complaints are the doors are never locked and it would be nice to have more charging stations and amenities. The billiards room should NOT cost 500 to reserve for residents.
Property Manager at The Refinery Townhomes, Responded To This Review
Thank you for providing a review. We aim to deliver an exceptional living experience for each resident, so we appreciate your comments. We have noted your observations about the charging stations, amenities, and billiards room and will consider your feedback. Your comment about the doors has also been noted, and we will look into it at our earliest opportunity. If you would like to discuss your review in more detail, please get in touch with me directly at mmarquez@murnproperties.com or 443.798.2181. Sincerely, Mayra Marquez, Property Manager
Too pet friendly and the owners lack cleaning up after the pets! Quiet neighborhood, units are nice I just wish it wasn't carpeted. Overall a nice place to live.
Property Manager at The Refinery Townhomes, Responded To This Review
We are glad to hear that, overall, our community meets your expectations. Our pet policies apply to every animal owner, and we encourage everyone to pitch in to maintain a pleasant environment for everyone to enjoy. Please get in touch with me at your convenience to discuss your feedback in more detail and how we may make your apartment home more appealing. I can be reached at mmarquez@murnproperties.com or 443.798.2181. Sincerely, Mayra Marquez, Property Manager
The rent is too high. The rent increases every year by over $140. Parking used to be free for residents but as of this year resident now have to pay for parking. The parking garage leaks water terribly so vehicles are never protected from the elements.
Property Manager at The Refinery Townhomes, Responded To This Review
We appreciate you reaching out to us and sharing your thoughts. We strive to create the ideal living experience at an affordable price and are sorry to hear you are displeased. If you compared our community to those in the area, you would find our pricing similar. We would be happy to discuss your concerns in more detail. Please reach out to me directly at mmarquez@murnproperties.com or 443-798-2181. Sincerely, Mayra Marquez, Property Manager
No complaints! Rarely ever have any issues. If there are issues, management resolves them pretty quickly. Building is a little confusing to walk around though.
Property Manager at The Refinery Townhomes, Responded To This Review
Thank you for sharing your feedback with us! Overall, we are glad you enjoy being our resident and that you have found our team responsive. At your convenience, we would like to learn more about what makes the community confusing to navigate. At your convenience, please contact us directly at mmarquez@murnproperties.com or 443-798-2181. Sincerely, Mayra Marquez, Property Manager
The best people in dealing are very understanding, very cool, very nice, quick to respond, and the place is clean. I advise everyone who wants comfort to come here
Property Manager at The Refinery Townhomes, Responded To This Review
Greetings! Thank you for the 5-star review of our community! We appreciate the positive feedback about our team and look forward to sharing it with them. If there is anything we can do to assist you, please do not hesitate to contact me directly at mmarquez@murnproperties.com or 443-798-2181. Sincerely, Mayra Marquez, Property Manager
Rent and random fees keep increasing drastically. Amenities are nice but not unique to this building. Overall rent is not worth what you get especially in this area.
Property Manager at The Refinery Townhomes, Responded To This Review
Thank you for reaching out to us. We aim to create an ideal living experience at every turn and appreciate your feedback. If you were to research similar communities in the area, you would find our pricing comparable for all we offer. If you would like to discuss your feedback in more detail, I invite you to contact me directly at mmarquez@murnproperties.com or 443.798.2181. Sincerely, Mayra Marquez, Property Manager
Love my apartment, and everything that is done by the Leasing Office. Always doing something Special for the residents!!! Every time a family or friend comes by to visit, they constantly saying how beautiful the apartment is and they are super Amazed by the lobby area. Can't wait to go to the Pool!!!
Property Manager at The Refinery Townhomes, Responded To This Review
Thank you for the five stars! We are delighted to know how much you enjoy your apartment home and that your friends and family are impressed with all that we offer. If there is anything we can do to assist you, please do not hesitate to contact me at mmarquez@murnproperties.com or 443-798-2181. Sincerely, Mayra Marquez, Property Manager
Living in The Refinery for almost eighteen months. The staff is friendly and helpful, the common areas are well maintained. (Pet owners who don’t pick up after their pets should be fined. )
Property Manager at The Refinery Townhomes, Responded To This Review
Thank you for making a home with us! We are pleased to hear you enjoy being our resident and find our service friendly and helpful. We are delighted to provide a well-maintained and pleasant living environment for our residents to call home. If there is anything I can do to assist you, please feel free to contact me directly at mmarquez@murnproperties.com or 443-798-2181. Sincerely, Mayra Marquez, Property Manager
At first we were having issues but management was quick to determine different options of getting to the bottom of the problem. They also made sure we had a smooth and easy transition into our apartment. The staff is friendly, and always so helpful. Maintenance is wonderful, to be honest I’ve never seen same day or next day fixtures in an apartment before.
Property Manager at The Refinery Townhomes, Responded To This Review
We are delighted to hear that our team was able to turn your experience around quickly. Your feedback about our prompt and professional maintenance service has been noted, and we look forward to sharing it with the team. If there is anything we can do for you, please do not hesitate to contact us at mmarquez@murnproperties.com or 443-798-2181. Sincerely, Mayra Marquez, Property Manager
Moved to The Refinery and it's been a great experience so far. Everything is new and well kept and clean. Could not be happier living here.
Property Manager at The Refinery Townhomes, Responded To This Review
We are delighted to hear how much you enjoy being our resident and look forward to serving you for many years to come. If there is anything we can do for you, please contact us directly at mmarquez@murnproperties.com or 443-798-2181.
Of course I would like to compliment Myra for all she does to keep our home so beautiful. She has two two administrative staff members, Reina and Kira (not sure if I spelled their names right) and they are the nicest, very professional ladies. Also, have met our new maintenance man Steve who is very efficient and pleasant. Dave, the maintenance manager and David his assistant keep on doing an outstanding job making The Refinery a great place to live. Everyone has a very positive and pleasant attitude. They all make the even the smallest problems a priority. Kudos to the new housekeeping staff too! Very efficient and pleasant. Thank you for giving me the opportunity to respond.
Property Manager at The Refinery Townhomes, Responded To This Review
We appreciate your positive feedback for Mayra and the rest of our team. They all do an excellent job maintaining our community and providing an ideal place for our residents to call home. If there is anything we can do to assist you, please do not hesitate to contact us at mmarquez@murnproperties.com or 443.798.2181. Sincerely, Mayra Marquez, Property Manager
TLDR: I regret the decision. I wish I thought about the noises nearby. Pros: 1. Nice clubhouse and fitness rooms; 2. The leasing office is very friendly. Cons: 1. Our apartment is close to the road (US 1). Car noises and intermittent aircraft noise are very distracting and annoying. After midnight, trucks noises can even wake me up. 2. The smoke detector is very sensitive. A light bit of burning smoke can trigger the whole system and it keeps saying fire, fire for 3 mins. :(
Property Manager at The Refinery Townhomes, Responded To This Review
Thank you for providing a review of our community. While we're pleased to know how much you enjoy the clubhouse and fitness room and find our team friendly, we're disappointed to hear that other aspects of the community don't meet your expectations. We have noted your observations and would be glad to speak with you directly about making you more comfortable. We look forward to hearing from you soon.
I've lived here since December and I am loving it! Gorgeous apartments, love the common areas, the staff is super friendly and I love the package concierge. My only issues are minor. There is not enough guest parking, which I am hoping they will remedy by adding guest spots to the parking garage on less populated floors. Some areas they have cheaped out such as the flimsy blinds and the small fridge, and weirdly low toilets. But overall, I love it here and will gladly be renewing my lease until I purchase a home!
Property Manager at The Refinery Townhomes, Responded To This Review
Thank you for providing a review! We're pleased to have you as our resident and are delighted to know how much you've enjoyed our community so far. We appreciate your observations on areas where we could improve and will be looking into them promptly. If there's anything you need or anything else you'd like to share, please don't hesitate to reach out to us. We're glad you're here!
I’ve been living at the Refinery since September and I love the property. I have a 2-br and it’s fairly spacious. Everyone in the leasing office is great and the neighbors that I’ve met are all really nice. The amenities are beautiful. Garage parking is always ample. The only cons I have are minor. The blinds are cheap flimsy plastic and I wish they had at least installed the faux wood ones. My other complaint is the smoke detector. It’s pretty much in the kitchen and SUPER SENSITIVE, and even frying eggs makes it go off. I’ve set mine off at least 25 times since I’ve been here even though I’m not burning anything and I hear my neighbors alarms going off constantly too. Other than those minor inconveniences, the apartment and complex are gorgeous and I never want to move.
Property Manager at The Refinery Townhomes, Responded To This Review
Hello, thank you for the review of our community! We're pleased you have chosen to make a home with us and are delighted to know that overall you enjoy your apartment home. We appreciate the feedback about our hospitable team and the outstanding variety of amenities. Your observations about the blinds and smoke detector have been noted. If there's anything you ever need, please let us know. We are pleased to have you as our resident.
The Good: The office staff are great. Professional and nice. They are responsive by phone and email. This makes everything so much easier. The common areas are lovely. (One small down side, the coffee maker is sometimes wonky and there is not fresh cream or milk. Maybe this is covid related.) The apartments are well laid out. I have a 2 bedroom. The carpeting is really nice. It is nice they allow you to hang pictures and TVs without penalty. The washer/dryer area is great. There is a lot of storage throughout the entire apartment. It is the first time I haven’t used all my storage. Love it. The Bad: (There isn’t much bad but I like providing balanced reviews.) There are some areas where they seemed to have “cheaped out.” The two which irritate me the most (But aren’t horrible) are 1) the refrigerator size and 2) drawers and toilet seats. The refrigerator is not sized properly for the kitchen. The builder made the area for a larger fridge so the smaller fridge looks a bit odd. The actual size of the fridge is fine for my family. The kitchen and bathroom drawers and the toilet seats are not self closing or soft closing. This is a bit odd because everything else in the apartment is more high end. Two pieces of advice for the management - 1) drop rentcafe. It is a super expensive way to pay your rent. Find another provider or at least tell your renters to be cautious of rentcafe’s high price (over $500/year!) and 2) consider getting a nice cart or wagon to leave by each entry way so residents can use and then replace it when they have lots of groceries or packages to carry from their car to apartment.
Property Manager at The Refinery Townhomes, Responded To This Review
Hello, thank you for the feedback in your review! Overall, we're glad to know how much you enjoy living in our community and are delighted to hear you find our team responsive and friendly. We appreciate knowing how much you want the interiors of the apartment homes and the washer and dryer convenient. Your observations about ways we could improve have been noted, including how we collect rent. We appreciate the feedback as we're always interested in learning how to elevate the living experience. If there's anything else you would like to share or anything you need, please feel free to reach out to contact us.
Overall the property is great. The only issue is that I have to use a different address to receive mail and packages. This has caused many packages to be delayed since I wasn't informed of this prior to signing my lease. Not sure why they have a different address if its still one building. This is extremely frustrating.
Property Manager at The Refinery Townhomes, Responded To This Review
Thank you for your review. We are pleased you have chosen to make a home with us and are glad to know you are enjoying it. Your frustration regarding the separate address to receive your mail and packages is understandable, and we are happy to look into this for you. Please give us a call at your convenience so we can get this resolved.
I understand things were slow with construction for these apartments but why would the property advertise leasing information on a website , if no one is going to respond or even take my information. My fear is that when they do open and I try to apply for a unit, they tell me they have no availbility for the type of Unit that I am interested in. I would be interested in working in the office of this new development to avoid things like this happening in the future.
You May Also Like
Similar Rentals Nearby
What Are Walk Score®, Transit Score®, and Bike Score® Ratings?
Walk Score® measures the walkability of any address. Transit Score® measures access to public transit. Bike Score® measures the bikeability of any address.
What is a Sound Score Rating?
A Sound Score Rating aggregates noise caused by vehicle traffic, airplane traffic and local sources
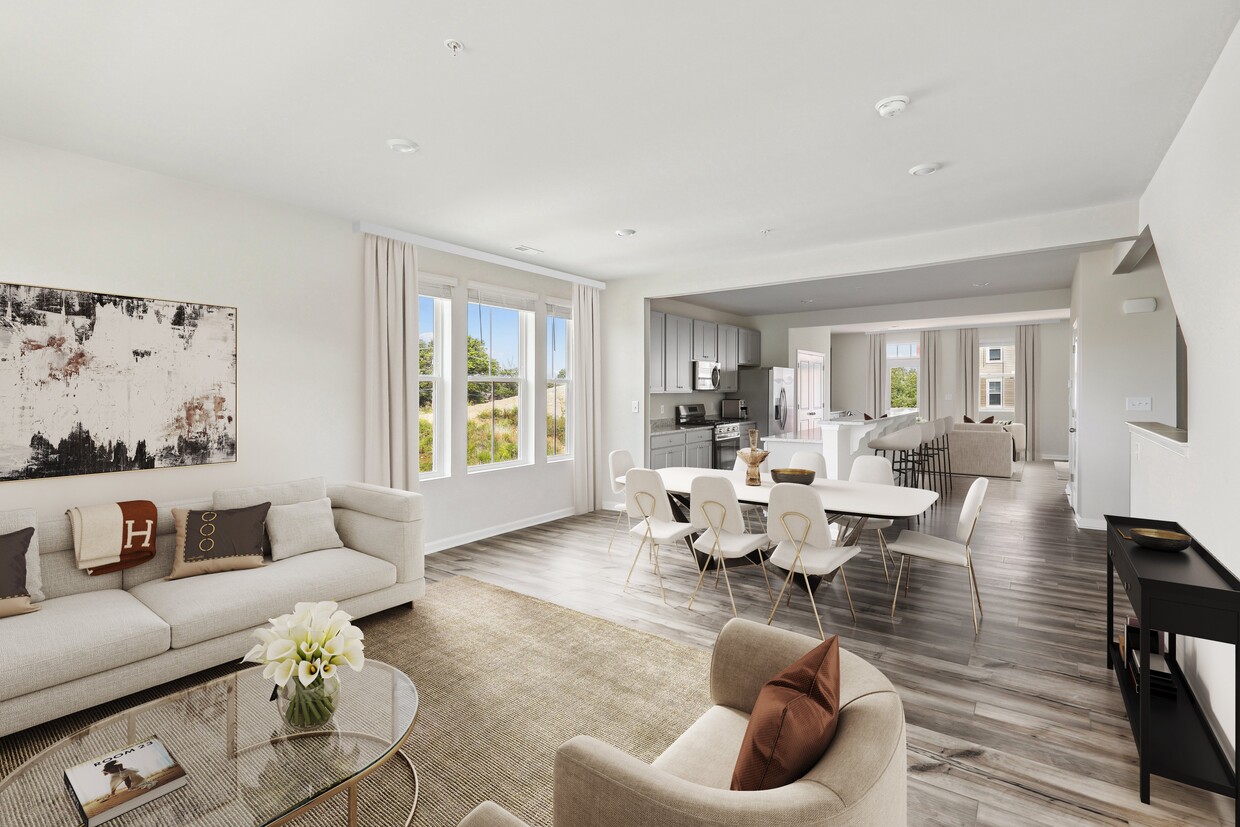
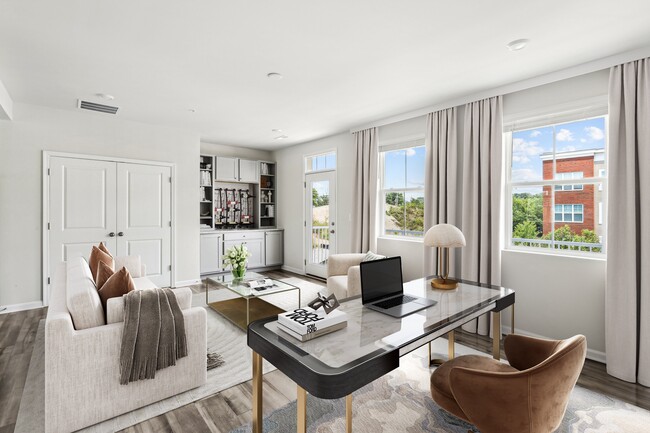



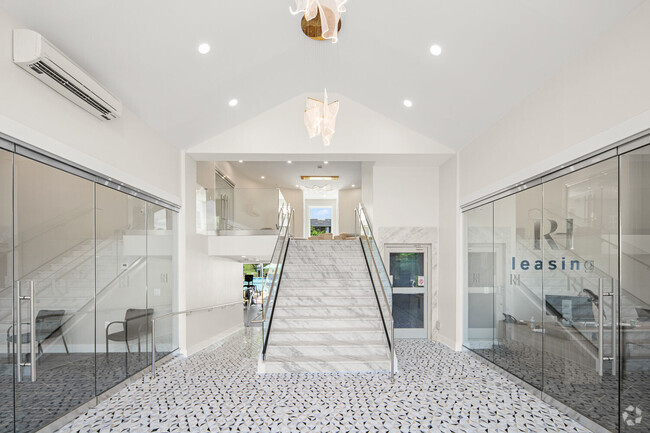
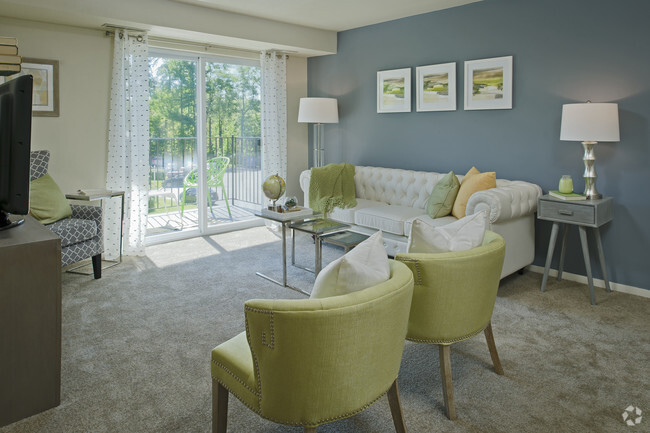
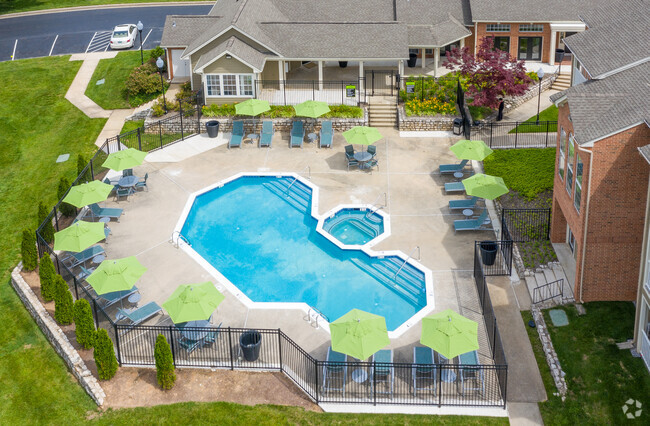
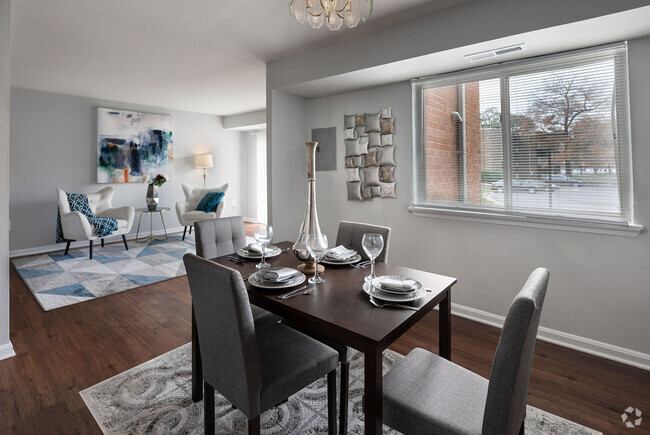

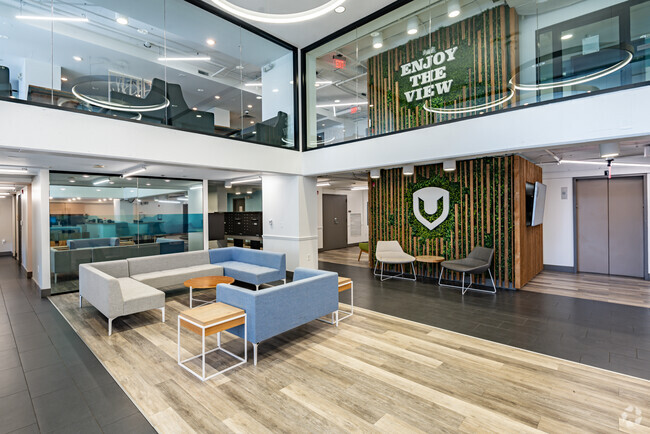

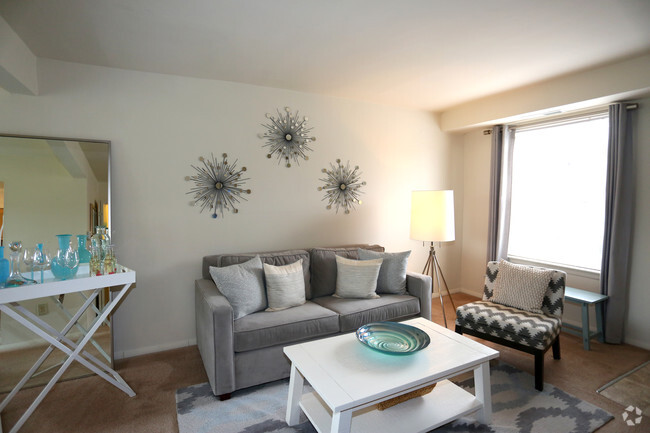
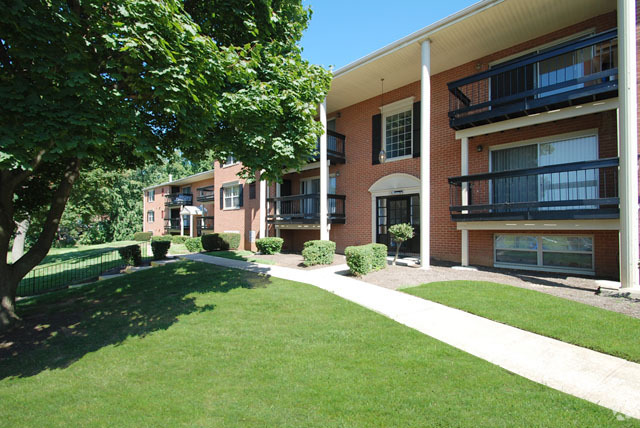
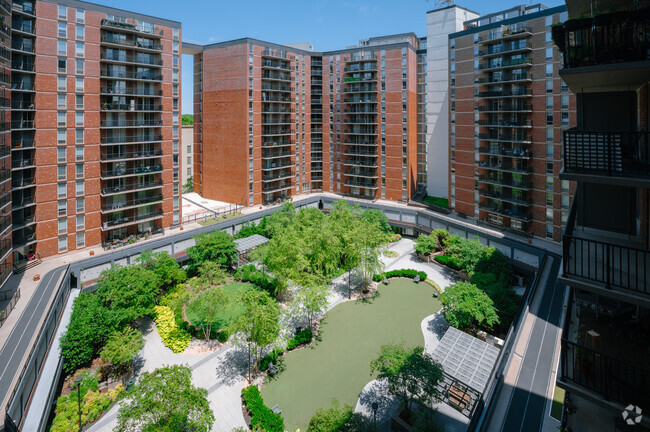
Responded To This Review