-
The Renaissance
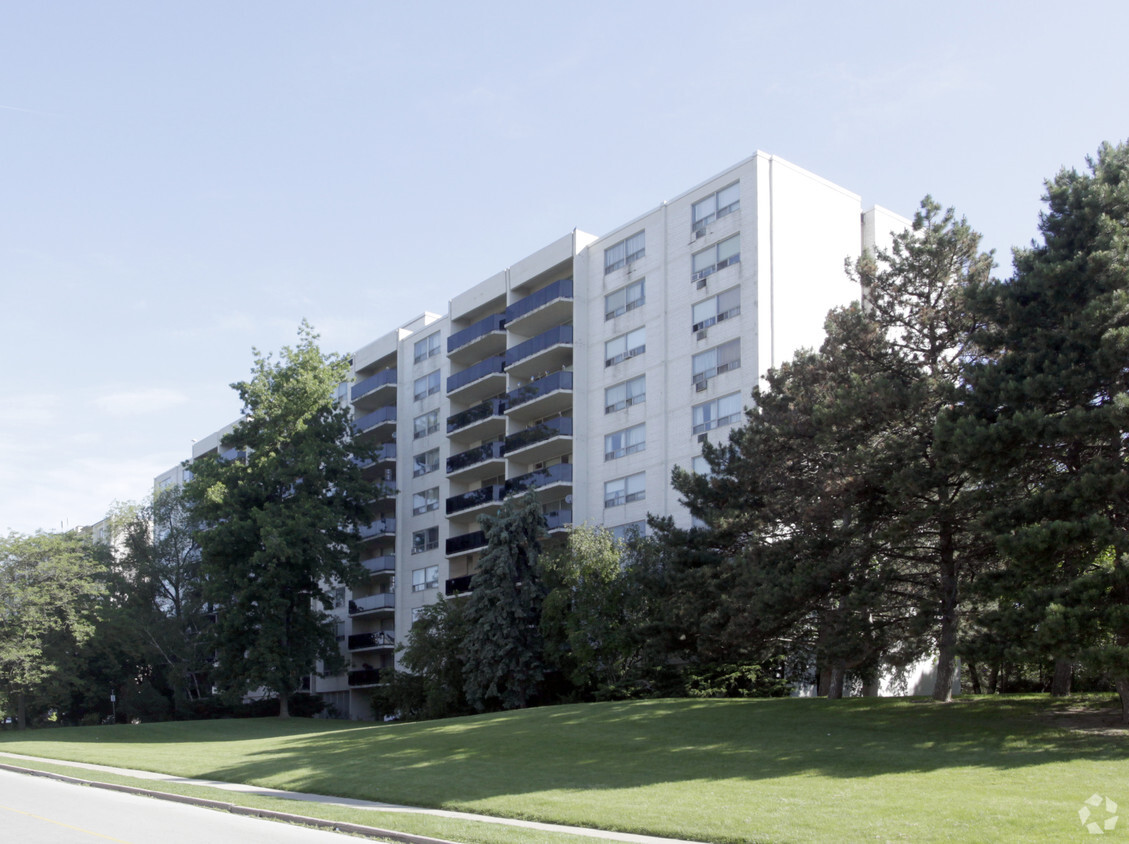
-
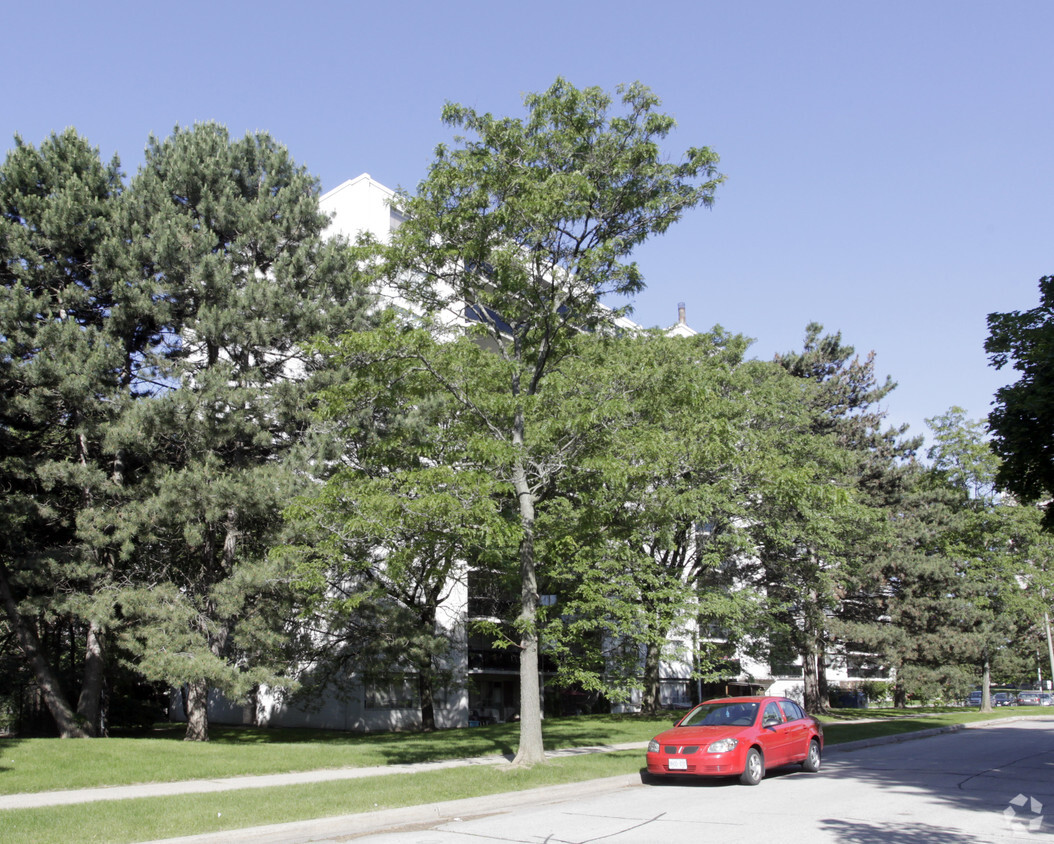
The Renaissance
240 Markland Dr,
Toronto,
ON
M9C 1M4
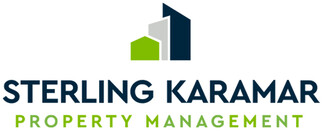
-
Monthly Rent
C$2,195 - C$2,995
-
Bedrooms
1 - 3 bd
-
Bathrooms
1 - 2 ba
-
Square Feet
720 - 1,300 sq ft

Indulge your inner chef in our newly renovated kitchen, complete with top-of-the-line stainless steel appliances, sleek quartz countertops, and a spacious island perfect for culinary creations. Unwind in the spa-like 4-piece bathroom, adorned with modern fixtures and elegant finishes. Each suite is equipped with stylish light fixtures and roller blinds for added comfort and convenience. Stay comfortable year-round with central air conditioning and heating. Parking is also available to ensure hassle-free commuting for our residents Discover 240 Markland Drive nestled within the quiet neighbourhood of Markland Woods. Embraced by lush greenery and the gentle flow of Etobicoke Creek, yet conveniently close to Bloor Street, this welcoming community offers an ideal setting for families. Our expansive suites feature large balconies, offering stunning views of Toronto and Lake Ontario. *Pricing, availability, and incentives are subject to change. Conditions apply. Suite features may vary. Images and virtual tours may not reflect actual suite finishes. E. & O.E. ** Sterling Karamar Property Management is committed to providing an exceptional leasing experience. We do not request a fee to book a tour or a deposit to reserve a suite.
Pricing & Floor Plans
About The Renaissance
Indulge your inner chef in our newly renovated kitchen, complete with top-of-the-line stainless steel appliances, sleek quartz countertops, and a spacious island perfect for culinary creations. Unwind in the spa-like 4-piece bathroom, adorned with modern fixtures and elegant finishes. Each suite is equipped with stylish light fixtures and roller blinds for added comfort and convenience. Stay comfortable year-round with central air conditioning and heating. Parking is also available to ensure hassle-free commuting for our residents Discover 240 Markland Drive nestled within the quiet neighbourhood of Markland Woods. Embraced by lush greenery and the gentle flow of Etobicoke Creek, yet conveniently close to Bloor Street, this welcoming community offers an ideal setting for families. Our expansive suites feature large balconies, offering stunning views of Toronto and Lake Ontario. *Pricing, availability, and incentives are subject to change. Conditions apply. Suite features may vary. Images and virtual tours may not reflect actual suite finishes. E. & O.E. ** Sterling Karamar Property Management is committed to providing an exceptional leasing experience. We do not request a fee to book a tour or a deposit to reserve a suite.
The Renaissance is an apartment located in Toronto, ON and the M9C 1M4 Postal Code. This listing has rentals from C$2195
Contact
Community Amenities
Fitness Center
Laundry Facilities
Elevator
Spa
- Laundry Facilities
- Elevator
- Fitness Center
- Spa
Apartment Features
Air Conditioning
Hardwood Floors
Walk-In Closets
Refrigerator
- Air Conditioning
- Heating
- Stainless Steel Appliances
- Kitchen
- Range
- Refrigerator
- Quartz Countertops
- Hardwood Floors
- Walk-In Closets
- Balcony
Fees and Policies
Details
Property Information
-
Built in 1965
-
226 units/10 stories
- Laundry Facilities
- Elevator
- Fitness Center
- Spa
- Air Conditioning
- Heating
- Stainless Steel Appliances
- Kitchen
- Range
- Refrigerator
- Quartz Countertops
- Hardwood Floors
- Walk-In Closets
- Balcony
| Monday | 12am - 12am |
|---|---|
| Tuesday | 12am - 12am |
| Wednesday | 12am - 12am |
| Thursday | 12am - 12am |
| Friday | 12am - 12am |
| Saturday | 12am - 12am |
| Sunday | 12am - 12am |
Serving up equal portions of charm and sophistication, Toronto’s tree-filled neighbourhoods give way to quaint shops and restaurants in historic buildings, some of the tallest skyscrapers in Canada, and a dazzling waterfront lined with yacht clubs and sandy beaches.
During the summer, residents enjoy cycling the Waterfront Bike Trail or spending lazy afternoons at Balmy Beach Park. Commuting in the city is a breeze, even on the coldest days of winter, thanks to Toronto’s system of underground walkways known as the PATH. The path covers more than 30 kilometers and leads to shops, restaurants, six subway stations, and a variety of attractions.
You’ll have a wide selection of beautiful neighbourhoods to choose from as you look for your Toronto rental. If you want a busy neighbourhood filled with condos and corner cafes, Liberty Village might be the ideal location.
Learn more about living in Toronto| Colleges & Universities | Distance | ||
|---|---|---|---|
| Colleges & Universities | Distance | ||
| Drive: | 13 min | 10.9 km | |
| Drive: | 15 min | 13.9 km | |
| Drive: | 24 min | 22.6 km | |
| Drive: | 25 min | 23.0 km |
Transportation options available in Toronto include Kipling Station - Eastbound Platform, located 5.0 kilometers from The Renaissance. The Renaissance is near Toronto Pearson International, located 13.1 kilometers or 20 minutes away, and Billy Bishop Toronto City Airport, located 19.8 kilometers or 23 minutes away.
| Transit / Subway | Distance | ||
|---|---|---|---|
| Transit / Subway | Distance | ||
|
|
Drive: | 8 min | 5.0 km |
|
|
Drive: | 9 min | 5.6 km |
|
|
Drive: | 10 min | 8.2 km |
|
|
Drive: | 11 min | 8.4 km |
|
|
Drive: | 11 min | 8.8 km |
| Commuter Rail | Distance | ||
|---|---|---|---|
| Commuter Rail | Distance | ||
|
|
Drive: | 7 min | 3.8 km |
|
|
Drive: | 6 min | 4.0 km |
|
|
Drive: | 12 min | 7.4 km |
|
|
Drive: | 11 min | 8.5 km |
|
|
Drive: | 12 min | 11.2 km |
| Airports | Distance | ||
|---|---|---|---|
| Airports | Distance | ||
|
Toronto Pearson International
|
Drive: | 20 min | 13.1 km |
|
Billy Bishop Toronto City Airport
|
Drive: | 23 min | 19.8 km |
Time and distance from The Renaissance.
| Shopping Centers | Distance | ||
|---|---|---|---|
| Shopping Centers | Distance | ||
| Walk: | 6 min | 0.5 km | |
| Drive: | 3 min | 2.0 km | |
| Drive: | 4 min | 2.4 km |
| Military Bases | Distance | ||
|---|---|---|---|
| Military Bases | Distance | ||
| Drive: | 93 min | 87.4 km |
You May Also Like
The Renaissance has one to three bedrooms with rent ranges from C$2,195/mo. to C$2,995/mo.
Yes, to view the floor plan in person, please schedule a personal tour.
Similar Rentals Nearby
What Are Walk Score®, Transit Score®, and Bike Score® Ratings?
Walk Score® measures the walkability of any address. Transit Score® measures access to public transit. Bike Score® measures the bikeability of any address.
What is a Sound Score Rating?
A Sound Score Rating aggregates noise caused by vehicle traffic, airplane traffic and local sources
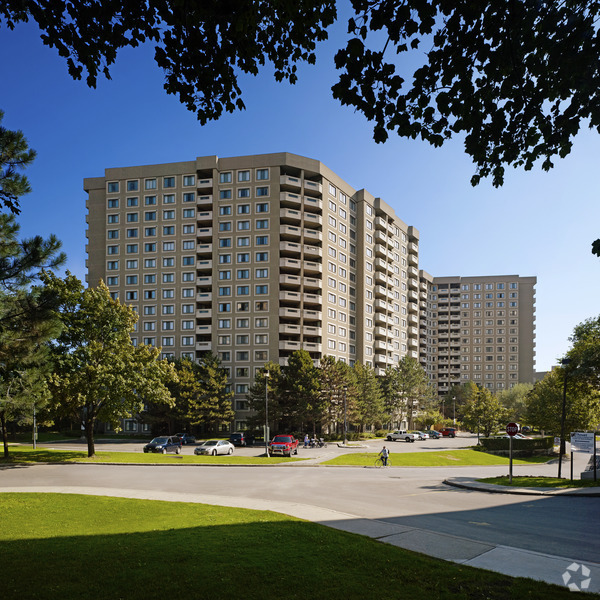
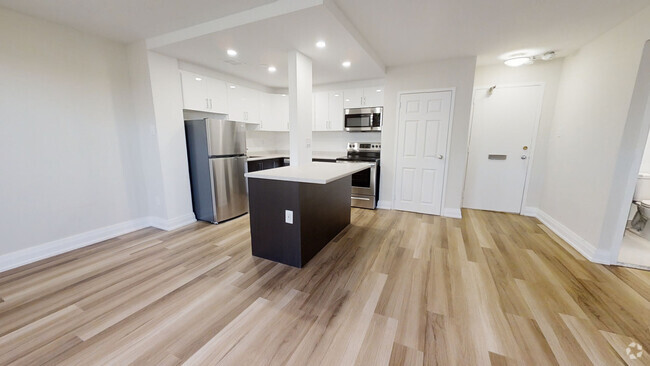
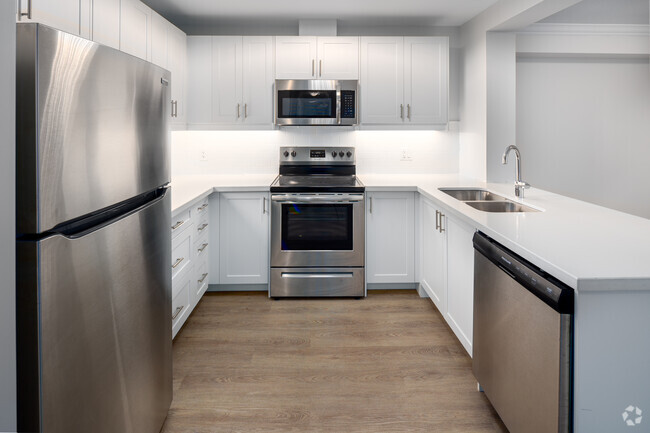
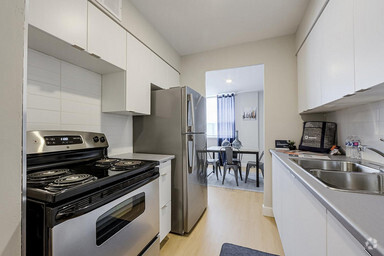
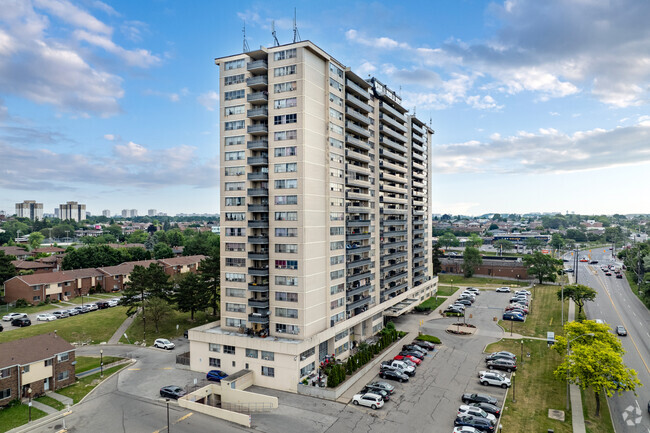
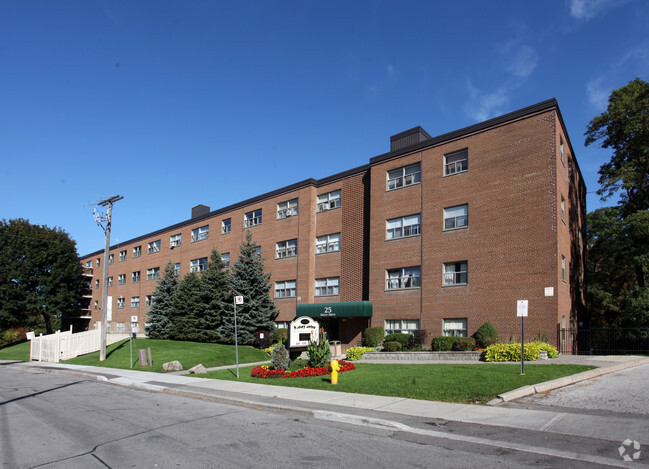
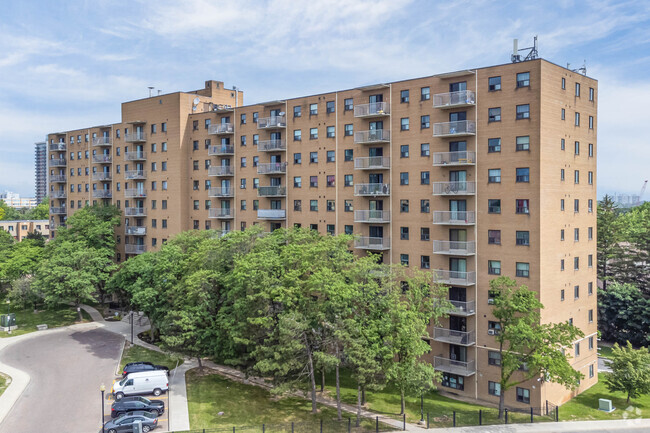
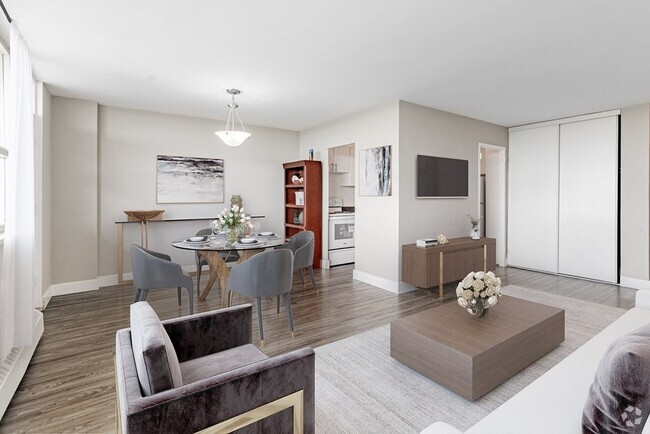
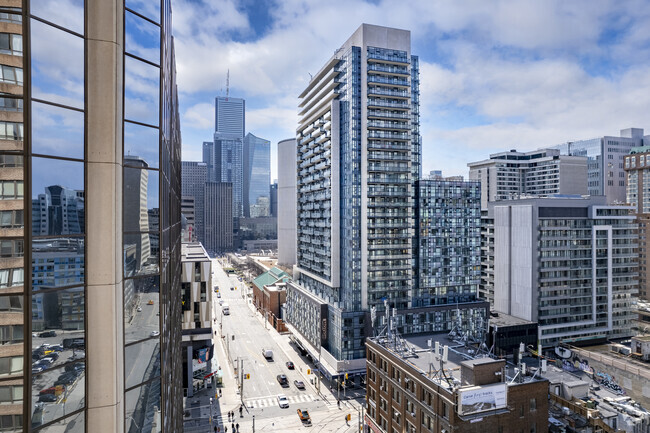
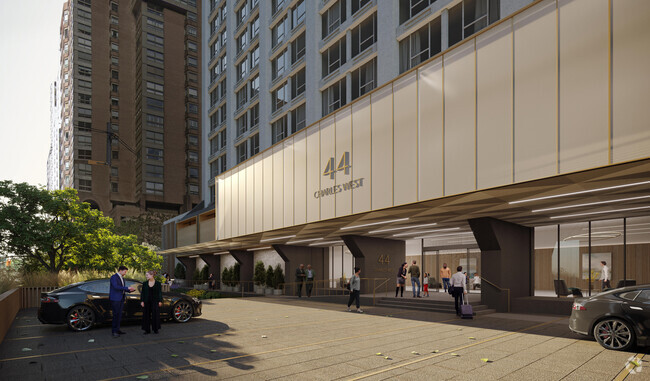
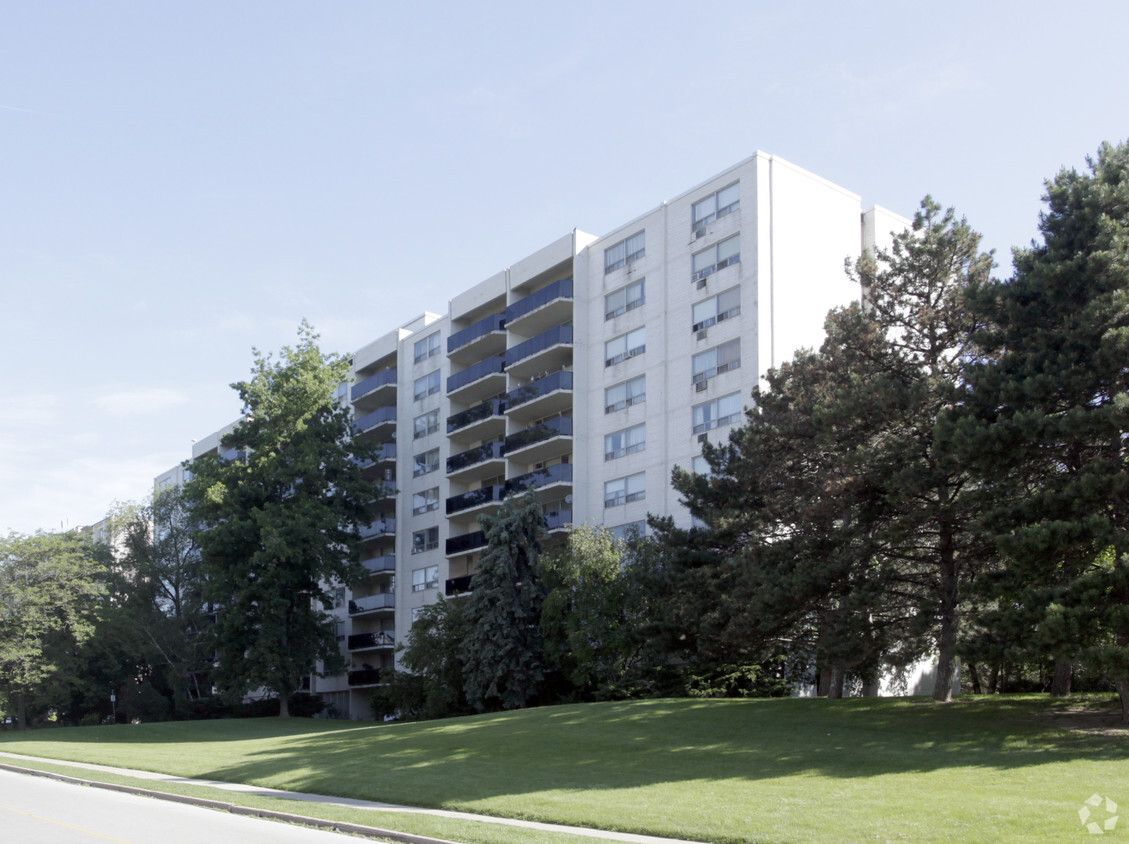
Responded To This Review