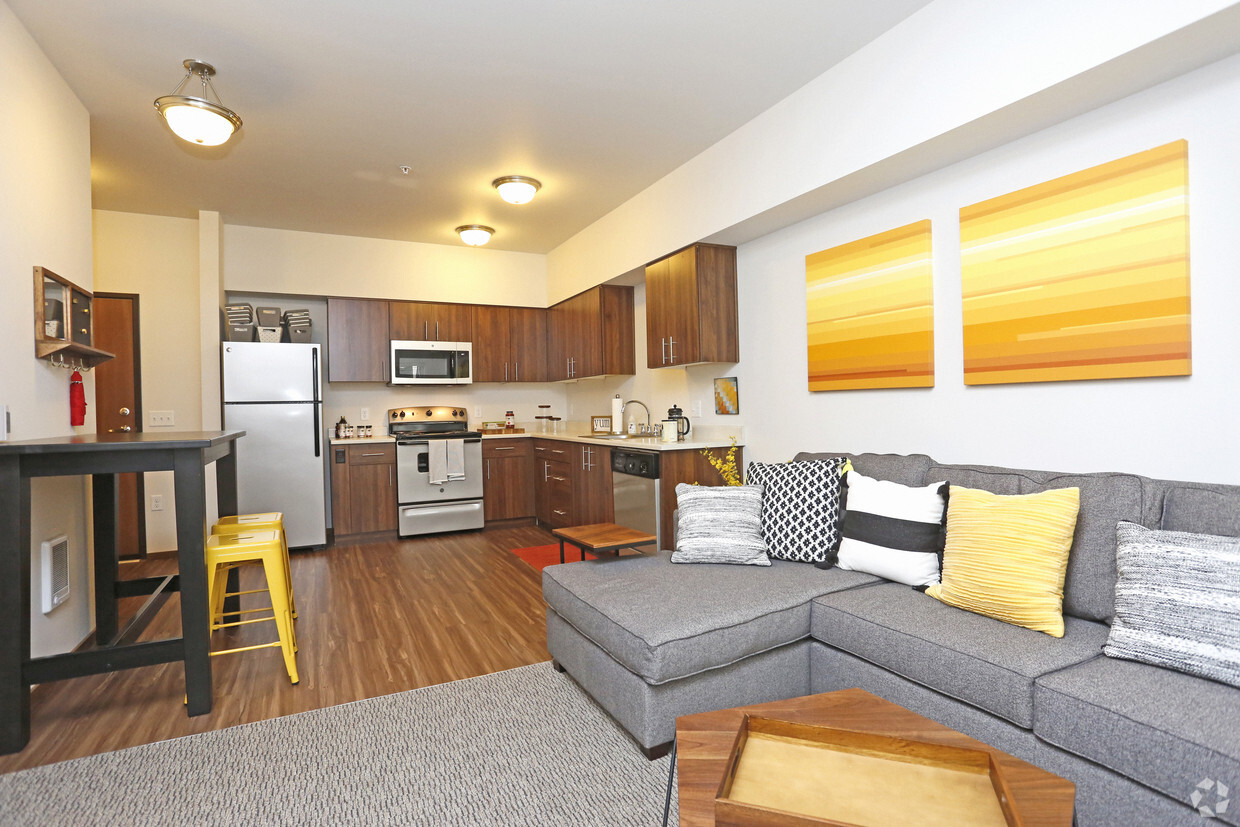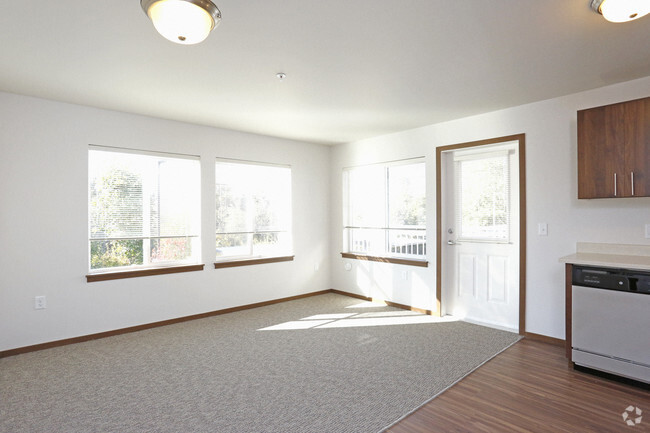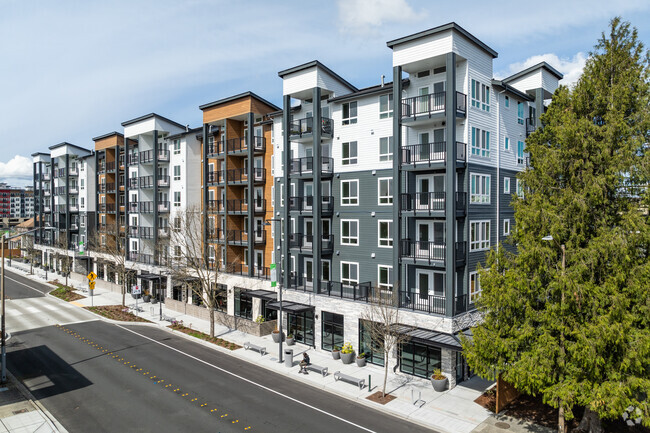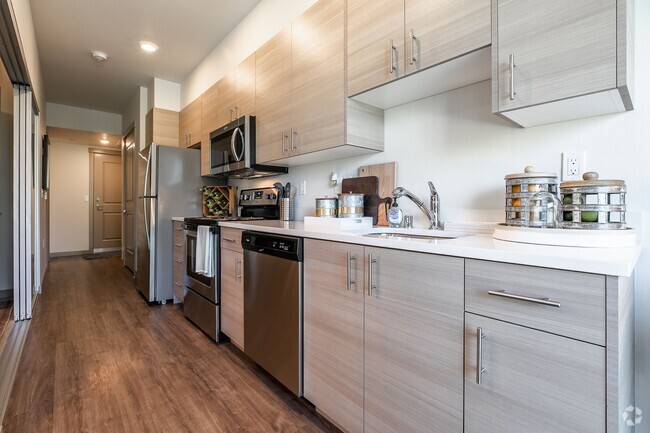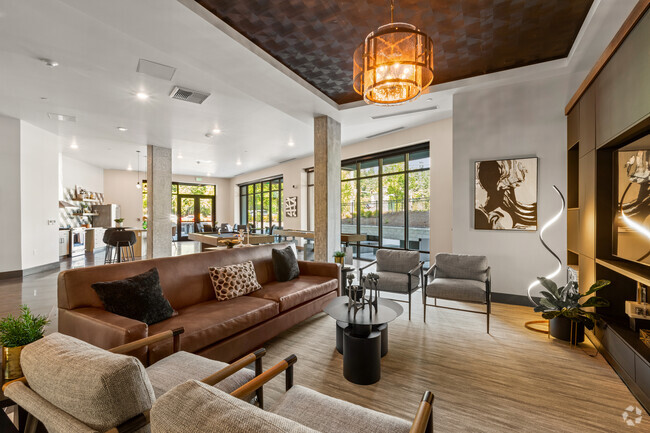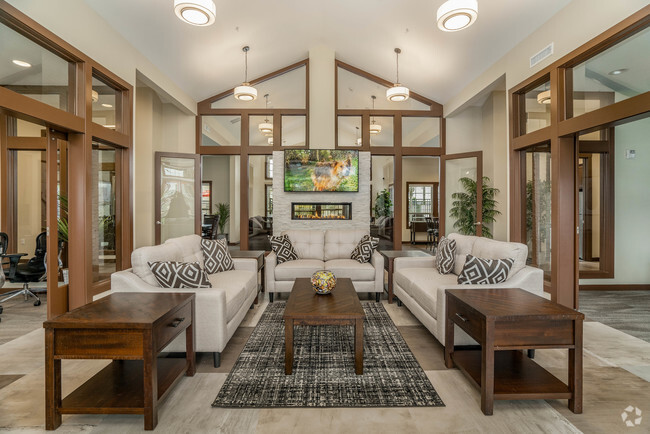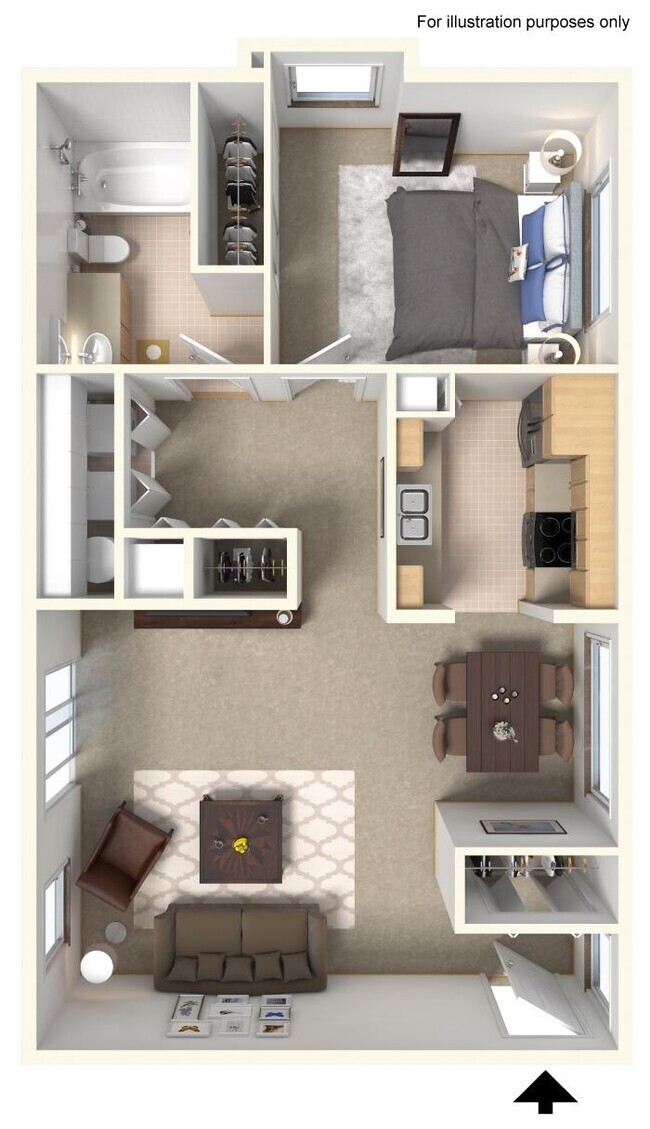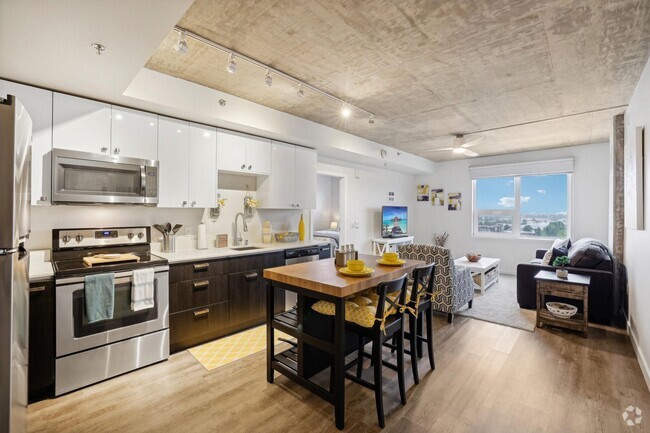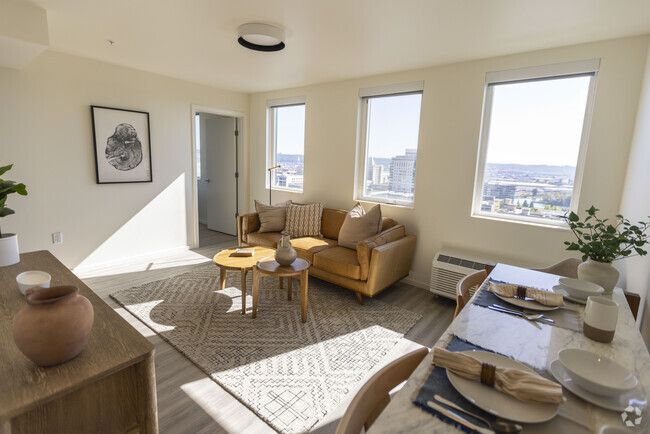| 1 | $54,360 |
| 2 | $62,160 |
| 3 | $69,900 |
| 4 | $77,640 |
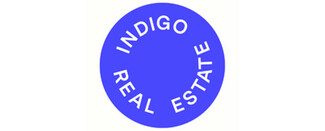
-
Monthly Rent
$1,050 - $1,950
-
Bedrooms
1 - 2 bd
-
Bathrooms
1 ba
-
Square Feet
546 - 753 sq ft

Pricing & Floor Plans
-
Unit 135price $1,619square feet 546availibility Now
-
Unit 486price $1,619square feet 546availibility Now
-
Unit 321price $1,619square feet 546availibility Now
-
Unit 130price $1,619square feet 552availibility Dec 31
-
Unit 442price $1,199square feet 718availibility Now
-
Unit 306price $1,250square feet 716availibility Now
-
Unit 488price $1,250square feet 717availibility Now
-
Unit 441price $1,950square feet 753availibility Now
-
Unit 135price $1,619square feet 546availibility Now
-
Unit 486price $1,619square feet 546availibility Now
-
Unit 321price $1,619square feet 546availibility Now
-
Unit 130price $1,619square feet 552availibility Dec 31
-
Unit 442price $1,199square feet 718availibility Now
-
Unit 306price $1,250square feet 716availibility Now
-
Unit 488price $1,250square feet 717availibility Now
-
Unit 441price $1,950square feet 753availibility Now
About The Reserve at Auburn
We are pleased to offer in-person tours in order to help you find your new home. We do require an appointment, wearing a mask, and a max of 2 per tour. Please call or email us today to see if this could be the next place you call home. The Reserve at Auburn is bringing affordable, state-of-the-art 55+ Active Senior housing to those in Puget Sound who meet LIHTC (Low Income Housing Tax Credit) criteria. Choose from well-appointed one and two-bedroom apartments and find the perfect home to meet your needs. Located in downtown Auburn, your home at The Reserve is mere steps away from a variety of shopping, dining, and transportation options. Contact us today to learn more about the exciting features The Reserve at Auburn has to offer.
The Reserve at Auburn is an apartment community located in King County and the 98002 ZIP Code. This area is served by the Auburn attendance zone.
Unique Features
- Full-size Stackable Washer/Dryer
- Large Windows
- Pet-Friendly
- Senior Living
- Bike Racks
- Conference Room
- LIHTC (Low Income Housing Tax Credit)
- Wood-Like Vinyl Flooring and Plush Carpets
- Community Courtyard and Gazebo
- Community Kitchen and Dining Area
- Game and Activities Room
- Indoor Pool and Spa
- Senior Housing
- Spacious Patios and Balconies
- Modernly Designed Counter and Cabinets
- Parking Availability
- After 55 Living
- Oven and Range
- ADA Homes
- Balcony/Deck
- Computer Room and Library
- New Appliances and Hardware
- Storage Units
- Wheelchair Access
- 24-hour Emergency Maintenance
- Cable and Internet Ready
- Low Income Senior Living
Community Amenities
Pool
Fitness Center
Elevator
Clubhouse
Controlled Access
Recycling
Business Center
Grill
Property Services
- Wi-Fi
- Controlled Access
- Maintenance on site
- Property Manager on Site
- Video Patrol
- Recycling
- Planned Social Activities
- Key Fob Entry
Shared Community
- Elevator
- Business Center
- Clubhouse
- Lounge
- Multi Use Room
- Storage Space
- Disposal Chutes
- Conference Rooms
Fitness & Recreation
- Fitness Center
- Spa
- Pool
- Gameroom
Outdoor Features
- Courtyard
- Grill
Apartment Features
Washer/Dryer
Dishwasher
High Speed Internet Access
Hardwood Floors
Walk-In Closets
Yard
Microwave
Refrigerator
Highlights
- High Speed Internet Access
- Wi-Fi
- Washer/Dryer
- Heating
- Smoke Free
- Cable Ready
- Satellite TV
- Security System
- Storage Space
- Tub/Shower
- Sprinkler System
- Wheelchair Accessible (Rooms)
Kitchen Features & Appliances
- Dishwasher
- Disposal
- Kitchen
- Microwave
- Oven
- Range
- Refrigerator
- Breakfast Nook
Model Details
- Hardwood Floors
- Carpet
- Vinyl Flooring
- Dining Room
- Views
- Walk-In Closets
- Balcony
- Patio
- Deck
- Yard
Fees and Policies
The fees below are based on community-supplied data and may exclude additional fees and utilities.
- One-Time Move-In Fees
-
Application Fee$41
- Dogs Allowed
-
No fees required
-
Comments:Breed Restrictions apply - see leasing agent for details
- Cats Allowed
-
No fees required
- Parking
-
CoveredCarport$50/moAssigned Parking
-
Other--
- Storage Fees
-
Storage Unit$35/mo
Details
Utilities Included
-
Trash Removal
Lease Options
-
12
Property Information
-
Built in 2018
-
297 units/5 stories
Specialty Housing Details
-
This property is intended and operated for occupancy by persons 55 years of age or older.
Income Restrictions
How To Qualify
| # Persons | Annual Income |
- Wi-Fi
- Controlled Access
- Maintenance on site
- Property Manager on Site
- Video Patrol
- Recycling
- Planned Social Activities
- Key Fob Entry
- Elevator
- Business Center
- Clubhouse
- Lounge
- Multi Use Room
- Storage Space
- Disposal Chutes
- Conference Rooms
- Courtyard
- Grill
- Fitness Center
- Spa
- Pool
- Gameroom
- Full-size Stackable Washer/Dryer
- Large Windows
- Pet-Friendly
- Senior Living
- Bike Racks
- Conference Room
- LIHTC (Low Income Housing Tax Credit)
- Wood-Like Vinyl Flooring and Plush Carpets
- Community Courtyard and Gazebo
- Community Kitchen and Dining Area
- Game and Activities Room
- Indoor Pool and Spa
- Senior Housing
- Spacious Patios and Balconies
- Modernly Designed Counter and Cabinets
- Parking Availability
- After 55 Living
- Oven and Range
- ADA Homes
- Balcony/Deck
- Computer Room and Library
- New Appliances and Hardware
- Storage Units
- Wheelchair Access
- 24-hour Emergency Maintenance
- Cable and Internet Ready
- Low Income Senior Living
- High Speed Internet Access
- Wi-Fi
- Washer/Dryer
- Heating
- Smoke Free
- Cable Ready
- Satellite TV
- Security System
- Storage Space
- Tub/Shower
- Sprinkler System
- Wheelchair Accessible (Rooms)
- Dishwasher
- Disposal
- Kitchen
- Microwave
- Oven
- Range
- Refrigerator
- Breakfast Nook
- Hardwood Floors
- Carpet
- Vinyl Flooring
- Dining Room
- Views
- Walk-In Closets
- Balcony
- Patio
- Deck
- Yard
| Monday | 10am - 5pm |
|---|---|
| Tuesday | 10am - 5pm |
| Wednesday | 10am - 5pm |
| Thursday | 10am - 5pm |
| Friday | 10am - 5pm |
| Saturday | Closed |
| Sunday | Closed |
Downtown Auburn combines the historic with the modern, featuring much of the area’s original architecture while continuing renovations. With a classic Main Street USA appeal, Downtown Auburn hosts a variety of diverse eateries, specialty shops, entertainment venues, and family-friendly events.
Residents enjoy close proximity to scenic parks like Auburn Environmental Park and Les Grove Park, which holds the popular Auburn International Farmers Market from early June to late September every year. The Outlet Collection offers discounts from plenty of national retailers just southwest of downtown as well. Quick access to a Sounder Commuter Rail Station as well as I-5 makes getting around from Downtown Auburn simple.
Learn more about living in Downtown Auburn| Colleges & Universities | Distance | ||
|---|---|---|---|
| Colleges & Universities | Distance | ||
| Drive: | 8 min | 3.1 mi | |
| Drive: | 17 min | 9.0 mi | |
| Drive: | 21 min | 13.7 mi | |
| Drive: | 24 min | 14.6 mi |
 The GreatSchools Rating helps parents compare schools within a state based on a variety of school quality indicators and provides a helpful picture of how effectively each school serves all of its students. Ratings are on a scale of 1 (below average) to 10 (above average) and can include test scores, college readiness, academic progress, advanced courses, equity, discipline and attendance data. We also advise parents to visit schools, consider other information on school performance and programs, and consider family needs as part of the school selection process.
The GreatSchools Rating helps parents compare schools within a state based on a variety of school quality indicators and provides a helpful picture of how effectively each school serves all of its students. Ratings are on a scale of 1 (below average) to 10 (above average) and can include test scores, college readiness, academic progress, advanced courses, equity, discipline and attendance data. We also advise parents to visit schools, consider other information on school performance and programs, and consider family needs as part of the school selection process.
View GreatSchools Rating Methodology
Transportation options available in Auburn include Angle Lake Station, located 10.5 miles from The Reserve at Auburn. The Reserve at Auburn is near Seattle-Tacoma International, located 13.1 miles or 25 minutes away.
| Transit / Subway | Distance | ||
|---|---|---|---|
| Transit / Subway | Distance | ||
| Drive: | 18 min | 10.5 mi | |
|
|
Drive: | 20 min | 11.8 mi |
| Drive: | 22 min | 14.7 mi | |
| Drive: | 23 min | 14.9 mi | |
|
|
Drive: | 23 min | 15.9 mi |
| Commuter Rail | Distance | ||
|---|---|---|---|
| Commuter Rail | Distance | ||
|
|
Drive: | 3 min | 1.1 mi |
|
|
Drive: | 11 min | 5.9 mi |
|
|
Drive: | 16 min | 11.0 mi |
|
|
Drive: | 21 min | 11.3 mi |
|
|
Drive: | 19 min | 12.3 mi |
| Airports | Distance | ||
|---|---|---|---|
| Airports | Distance | ||
|
Seattle-Tacoma International
|
Drive: | 25 min | 13.1 mi |
Time and distance from The Reserve at Auburn.
| Shopping Centers | Distance | ||
|---|---|---|---|
| Shopping Centers | Distance | ||
| Walk: | 7 min | 0.4 mi | |
| Walk: | 11 min | 0.6 mi | |
| Walk: | 12 min | 0.6 mi |
| Parks and Recreation | Distance | ||
|---|---|---|---|
| Parks and Recreation | Distance | ||
|
Auburndale Park
|
Drive: | 6 min | 2.3 mi |
|
Game Farm Wilderness Park
|
Drive: | 10 min | 4.2 mi |
|
Rhododendron Species Botanical Garden
|
Drive: | 10 min | 5.1 mi |
|
Lake Tapps Park
|
Drive: | 14 min | 6.3 mi |
|
Confluence Trail
|
Drive: | 13 min | 8.1 mi |
| Hospitals | Distance | ||
|---|---|---|---|
| Hospitals | Distance | ||
| Walk: | 12 min | 0.6 mi | |
| Drive: | 9 min | 5.7 mi | |
| Drive: | 14 min | 9.5 mi |
| Military Bases | Distance | ||
|---|---|---|---|
| Military Bases | Distance | ||
| Drive: | 34 min | 22.7 mi | |
| Drive: | 36 min | 24.9 mi |
You May Also Like
The Reserve at Auburn has one to two bedrooms with rent ranges from $1,050/mo. to $1,950/mo.
Yes, to view the floor plan in person, please schedule a personal tour.
The Reserve at Auburn is in Downtown Auburn in the city of Auburn. Here you’ll find three shopping centers within 0.6 mile of the property. Five parks are within 8.1 miles, including Auburndale Park, Game Farm Wilderness Park, and Rhododendron Species Botanical Garden.
Similar Rentals Nearby
What Are Walk Score®, Transit Score®, and Bike Score® Ratings?
Walk Score® measures the walkability of any address. Transit Score® measures access to public transit. Bike Score® measures the bikeability of any address.
What is a Sound Score Rating?
A Sound Score Rating aggregates noise caused by vehicle traffic, airplane traffic and local sources
