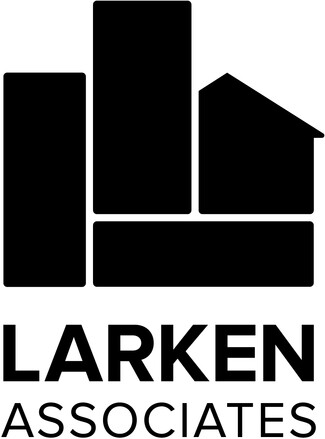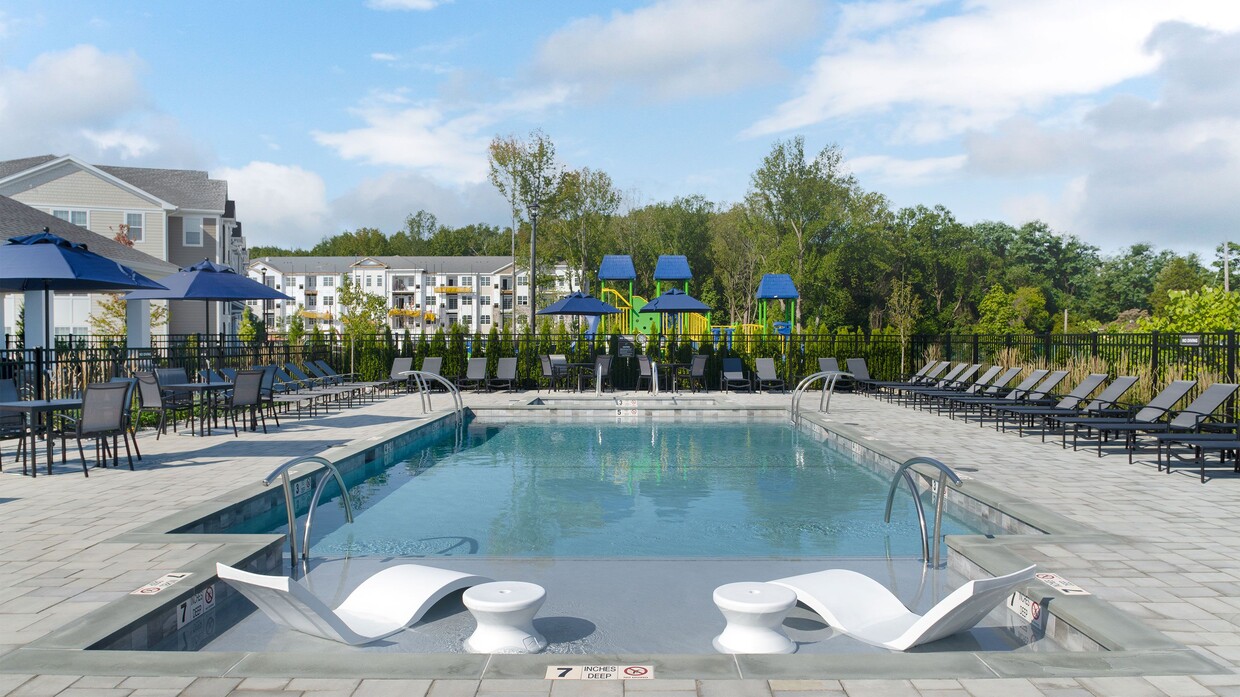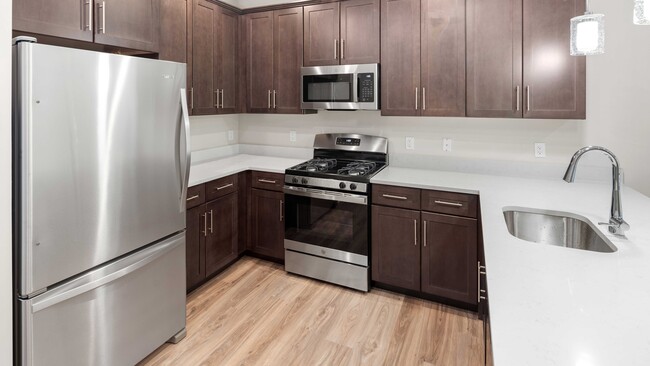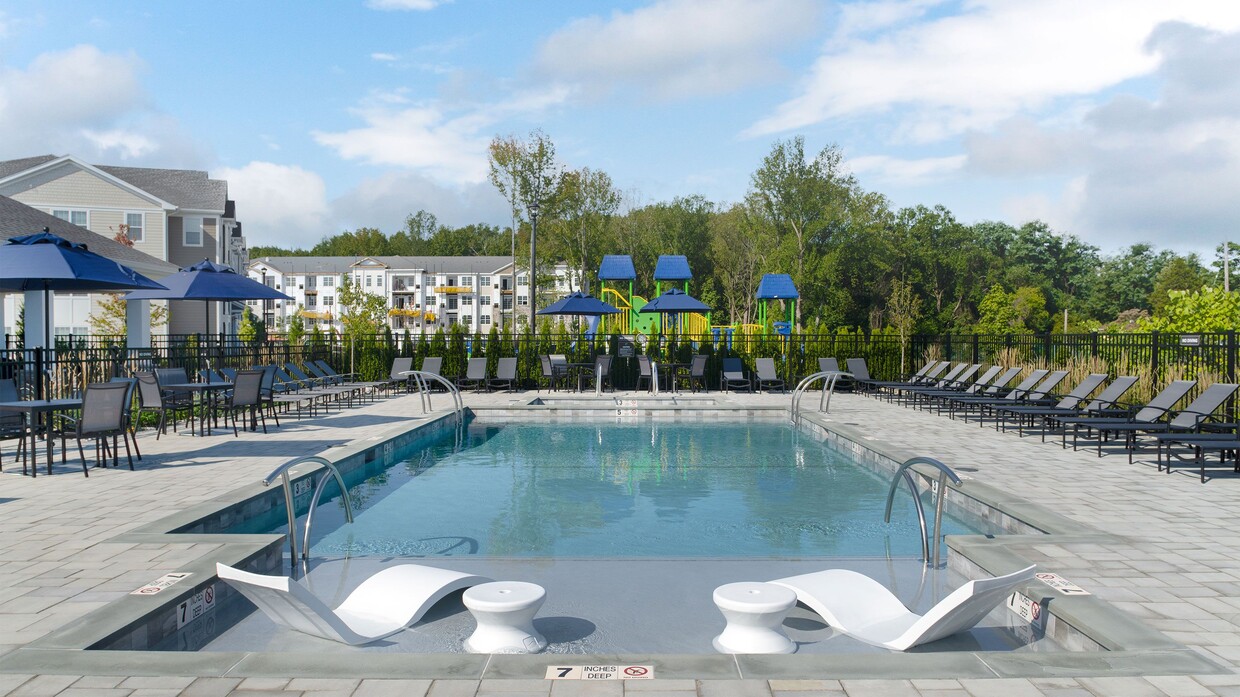
-
Monthly Rent
$2,395 - $2,630
-
Bedrooms
1 - 2 bd
-
Bathrooms
1 - 2 ba
-
Square Feet
645 - 1,260 sq ft

NAMED 2024 BEST COMMUNITY CLUBHOUSE by the Metropolitan Builders & Contractors Association of New Jersey! The Reserve at Crosswicks, an award-winning Larken Living multifamily community, brings 1-2 bedroom luxury elevator building and garden apartments providing a modern, amenity-rich living experience to Burlington County, NJ. The pet-friendly apartments feature gourmet kitchens, in-home laundry, luxury vinyl plank flooring, quartz kitchen and bathroom countertops and stainless-steel appliances. Private garages and storage spaces are also available for the convenience of our residents. Further enhancing the community, on-site amenities include a clubhouse featuring a business center, game room, lounge, pet salon, fully equipped fitness center and a secure mailroom with a package concierge system. Additionally, The Reserve at Crosswicks offers a variety of outdoor amenities including a heated outdoor pool, tot lot and bark park.
Pricing & Floor Plans
-
Unit 7104MCprice $2,540square feet 1,095availibility May 21
-
Unit 1307CCprice $2,440square feet 1,024availibility Jun 14
-
Unit 7203MCprice $2,395square feet 967availibility Jun 25
-
Unit 5307MCprice $2,630square feet 1,220availibility Jul 21
-
Unit 7104MCprice $2,540square feet 1,095availibility May 21
-
Unit 1307CCprice $2,440square feet 1,024availibility Jun 14
-
Unit 7203MCprice $2,395square feet 967availibility Jun 25
-
Unit 5307MCprice $2,630square feet 1,220availibility Jul 21
About The Reserve at Crosswicks
NAMED 2024 BEST COMMUNITY CLUBHOUSE by the Metropolitan Builders & Contractors Association of New Jersey! The Reserve at Crosswicks, an award-winning Larken Living multifamily community, brings 1-2 bedroom luxury elevator building and garden apartments providing a modern, amenity-rich living experience to Burlington County, NJ. The pet-friendly apartments feature gourmet kitchens, in-home laundry, luxury vinyl plank flooring, quartz kitchen and bathroom countertops and stainless-steel appliances. Private garages and storage spaces are also available for the convenience of our residents. Further enhancing the community, on-site amenities include a clubhouse featuring a business center, game room, lounge, pet salon, fully equipped fitness center and a secure mailroom with a package concierge system. Additionally, The Reserve at Crosswicks offers a variety of outdoor amenities including a heated outdoor pool, tot lot and bark park.
The Reserve at Crosswicks is an apartment community located in Burlington County and the 08505 ZIP Code. This area is served by the Bordentown Regional attendance zone.
Unique Features
- In-Home High Efficiency Washer and Dryer
- Quartz Countertops in Kitchen and Bathrooms
- Keyless Entry Smart Locks
- Patio/Balcony
- 24-Hour Emergency Maintenance Service
- Solid Wood Shaker Style Cabinets in Kitchen
- Fire Pit
- Maintenance Free Living Including Snow Removal
- Outdoor Pool Rinsing Showers
- Porcelain Tile Flooring in Bathrooms
- Stainless Steel GE Microwave
- Luxury LVT Plank Flooring
- Stainless Steel Refrigerator with Ice Maker
- Walk-In Shower with Porcelain Tile
- Bark Park
- BBQ/Grill Stations
- Electric Car Charging Stations
- Pet Washing Station/Salon
- Stainless Steel GE Dishwasher
- Stainless Steel GE Gas/Oven Range Combo
Community Amenities
Pool
Fitness Center
Elevator
Concierge
Playground
Clubhouse
Business Center
Grill
Property Services
- Package Service
- Wi-Fi
- Maintenance on site
- Property Manager on Site
- Concierge
- Pet Play Area
- Pet Washing Station
- EV Charging
- Key Fob Entry
Shared Community
- Elevator
- Business Center
- Clubhouse
- Lounge
- Storage Space
- Conference Rooms
Fitness & Recreation
- Fitness Center
- Pool
- Playground
- Gameroom
- Media Center/Movie Theatre
Outdoor Features
- Grill
- Dog Park
Apartment Features
Washer/Dryer
Air Conditioning
Dishwasher
Walk-In Closets
Island Kitchen
Microwave
Refrigerator
Wi-Fi
Highlights
- Wi-Fi
- Washer/Dryer
- Air Conditioning
- Heating
- Cable Ready
- Double Vanities
- Tub/Shower
- Intercom
Kitchen Features & Appliances
- Dishwasher
- Ice Maker
- Stainless Steel Appliances
- Pantry
- Island Kitchen
- Kitchen
- Microwave
- Oven
- Range
- Refrigerator
- Freezer
Model Details
- Tile Floors
- Vinyl Flooring
- Dining Room
- Family Room
- Walk-In Closets
- Linen Closet
- Window Coverings
- Balcony
- Patio
Fees and Policies
The fees below are based on community-supplied data and may exclude additional fees and utilities.
- One-Time Move-In Fees
-
Administrative Fee$399
-
Application Fee$50
- Dogs Allowed
-
Monthly pet rent$50
-
One time Fee$500
-
Pet deposit$0
-
Weight limit65 lb
-
Pet Limit1
-
Restrictions:German Shepherd, Husky, Staffordshire Terrier, Pit Bull, Pit Bull Mix, Doberman, Chow and Rottweiler are prohibited.
-
Comments:We allow 2 pets max: 1 cat and 1 dog or 2 cats. Pet Sanitation Fee: $500 per household. Pet Screening Fee per pet: $25 (ACH) or $30 (credit/debit).
- Cats Allowed
-
Monthly pet rent$50
-
One time Fee$500
-
Pet deposit$0
-
Weight limit--
-
Pet Limit2
-
Comments:We allow 2 pets max: 1 cat and 1 dog or 2 cats. Pet Sanitation Fee: $500 per household. Pet Screening Fee per pet: $25 (ACH) or $30 (credit/debit).
- Parking
-
Surface Lot--
-
Other--
-
Garage--
Details
Lease Options
-
12
Property Information
-
Built in 2021
-
272 units/4 stories
- Package Service
- Wi-Fi
- Maintenance on site
- Property Manager on Site
- Concierge
- Pet Play Area
- Pet Washing Station
- EV Charging
- Key Fob Entry
- Elevator
- Business Center
- Clubhouse
- Lounge
- Storage Space
- Conference Rooms
- Grill
- Dog Park
- Fitness Center
- Pool
- Playground
- Gameroom
- Media Center/Movie Theatre
- In-Home High Efficiency Washer and Dryer
- Quartz Countertops in Kitchen and Bathrooms
- Keyless Entry Smart Locks
- Patio/Balcony
- 24-Hour Emergency Maintenance Service
- Solid Wood Shaker Style Cabinets in Kitchen
- Fire Pit
- Maintenance Free Living Including Snow Removal
- Outdoor Pool Rinsing Showers
- Porcelain Tile Flooring in Bathrooms
- Stainless Steel GE Microwave
- Luxury LVT Plank Flooring
- Stainless Steel Refrigerator with Ice Maker
- Walk-In Shower with Porcelain Tile
- Bark Park
- BBQ/Grill Stations
- Electric Car Charging Stations
- Pet Washing Station/Salon
- Stainless Steel GE Dishwasher
- Stainless Steel GE Gas/Oven Range Combo
- Wi-Fi
- Washer/Dryer
- Air Conditioning
- Heating
- Cable Ready
- Double Vanities
- Tub/Shower
- Intercom
- Dishwasher
- Ice Maker
- Stainless Steel Appliances
- Pantry
- Island Kitchen
- Kitchen
- Microwave
- Oven
- Range
- Refrigerator
- Freezer
- Tile Floors
- Vinyl Flooring
- Dining Room
- Family Room
- Walk-In Closets
- Linen Closet
- Window Coverings
- Balcony
- Patio
| Monday | 9am - 5pm |
|---|---|
| Tuesday | 9am - 5pm |
| Wednesday | 9am - 5pm |
| Thursday | 9am - 5pm |
| Friday | 9am - 5pm |
| Saturday | Closed |
| Sunday | Closed |
| Colleges & Universities | Distance | ||
|---|---|---|---|
| Colleges & Universities | Distance | ||
| Drive: | 12 min | 5.6 mi | |
| Drive: | 21 min | 8.1 mi | |
| Drive: | 20 min | 9.4 mi | |
| Drive: | 19 min | 11.7 mi |
 The GreatSchools Rating helps parents compare schools within a state based on a variety of school quality indicators and provides a helpful picture of how effectively each school serves all of its students. Ratings are on a scale of 1 (below average) to 10 (above average) and can include test scores, college readiness, academic progress, advanced courses, equity, discipline and attendance data. We also advise parents to visit schools, consider other information on school performance and programs, and consider family needs as part of the school selection process.
The GreatSchools Rating helps parents compare schools within a state based on a variety of school quality indicators and provides a helpful picture of how effectively each school serves all of its students. Ratings are on a scale of 1 (below average) to 10 (above average) and can include test scores, college readiness, academic progress, advanced courses, equity, discipline and attendance data. We also advise parents to visit schools, consider other information on school performance and programs, and consider family needs as part of the school selection process.
View GreatSchools Rating Methodology
Transportation options available in Bordentown include Bordentown, located 2.5 miles from The Reserve at Crosswicks. The Reserve at Crosswicks is near Trenton Mercer, located 12.0 miles or 22 minutes away.
| Transit / Subway | Distance | ||
|---|---|---|---|
| Transit / Subway | Distance | ||
|
|
Drive: | 6 min | 2.5 mi |
|
|
Drive: | 11 min | 4.7 mi |
|
|
Drive: | 11 min | 5.1 mi |
|
|
Drive: | 9 min | 5.2 mi |
|
|
Drive: | 12 min | 7.0 mi |
| Commuter Rail | Distance | ||
|---|---|---|---|
| Commuter Rail | Distance | ||
|
|
Drive: | 13 min | 5.9 mi |
|
|
Drive: | 14 min | 7.4 mi |
|
|
Drive: | 18 min | 10.3 mi |
|
|
Drive: | 20 min | 10.7 mi |
|
|
Drive: | 22 min | 12.9 mi |
| Airports | Distance | ||
|---|---|---|---|
| Airports | Distance | ||
|
Trenton Mercer
|
Drive: | 22 min | 12.0 mi |
Time and distance from The Reserve at Crosswicks.
| Shopping Centers | Distance | ||
|---|---|---|---|
| Shopping Centers | Distance | ||
| Walk: | 0 min | 0.0 mi | |
| Drive: | 4 min | 2.0 mi | |
| Drive: | 6 min | 2.3 mi |
| Parks and Recreation | Distance | ||
|---|---|---|---|
| Parks and Recreation | Distance | ||
|
Fernbrook Farms
|
Drive: | 7 min | 4.2 mi |
|
New Jersey State Museum Planetarium
|
Drive: | 12 min | 5.9 mi |
|
Sayen House & Gardens
|
Drive: | 13 min | 5.9 mi |
|
Drexel Woods Park
|
Drive: | 15 min | 7.8 mi |
|
Lawrence Nature Center
|
Drive: | 16 min | 7.8 mi |
| Hospitals | Distance | ||
|---|---|---|---|
| Hospitals | Distance | ||
| Drive: | 10 min | 5.0 mi | |
| Drive: | 13 min | 6.3 mi | |
| Drive: | 25 min | 14.6 mi |
| Military Bases | Distance | ||
|---|---|---|---|
| Military Bases | Distance | ||
| Drive: | 22 min | 14.2 mi | |
| Drive: | 38 min | 21.0 mi |
The Reserve at Crosswicks Photos
-
The Reserve at Crosswicks
-
-
-
-
-
-
-
-
Models
-
1 Bedroom
-
1 Bedroom
-
1 Bedroom
-
1 Bedroom
-
1 Bedroom
-
1 Bedroom
Nearby Apartments
Within 50 Miles of The Reserve at Crosswicks
-
Monte View at Pohatcong
1001 Monte View Dr
Pohatcong Township, NJ 08865
1-2 Br $2,075-$2,375 41.7 mi
-
Autumn Ridge at Lopatcong
1500 Hyde Blvd
Lopatcong, NJ 08865
1-2 Br Call for Rent 43.4 mi
-
River Run Apartments
1560 Irene St
Bethlehem, PA 18017
1-3 Br Call for Rent 46.5 mi
-
The Meadows at Lehigh
3310 East Blvd
Bethlehem, PA 18017
1-3 Br $1,310-$1,505 47.8 mi
-
Horizons at the Village at Whitehall
3108 St Stephens Ln
Whitehall, PA 18052
2-3 Br $2,210 53.4 mi
The Reserve at Crosswicks has one to two bedrooms with rent ranges from $2,395/mo. to $2,630/mo.
Yes, to view the floor plan in person, please schedule a personal tour.
Statewide service is free, confidential, multilingual and always open. Three easy ways to reach Social Services in NJ: Dial 2-1-1; text your zip code to 898-211; or chat at https://www.nj211.org
What Are Walk Score®, Transit Score®, and Bike Score® Ratings?
Walk Score® measures the walkability of any address. Transit Score® measures access to public transit. Bike Score® measures the bikeability of any address.
What is a Sound Score Rating?
A Sound Score Rating aggregates noise caused by vehicle traffic, airplane traffic and local sources








