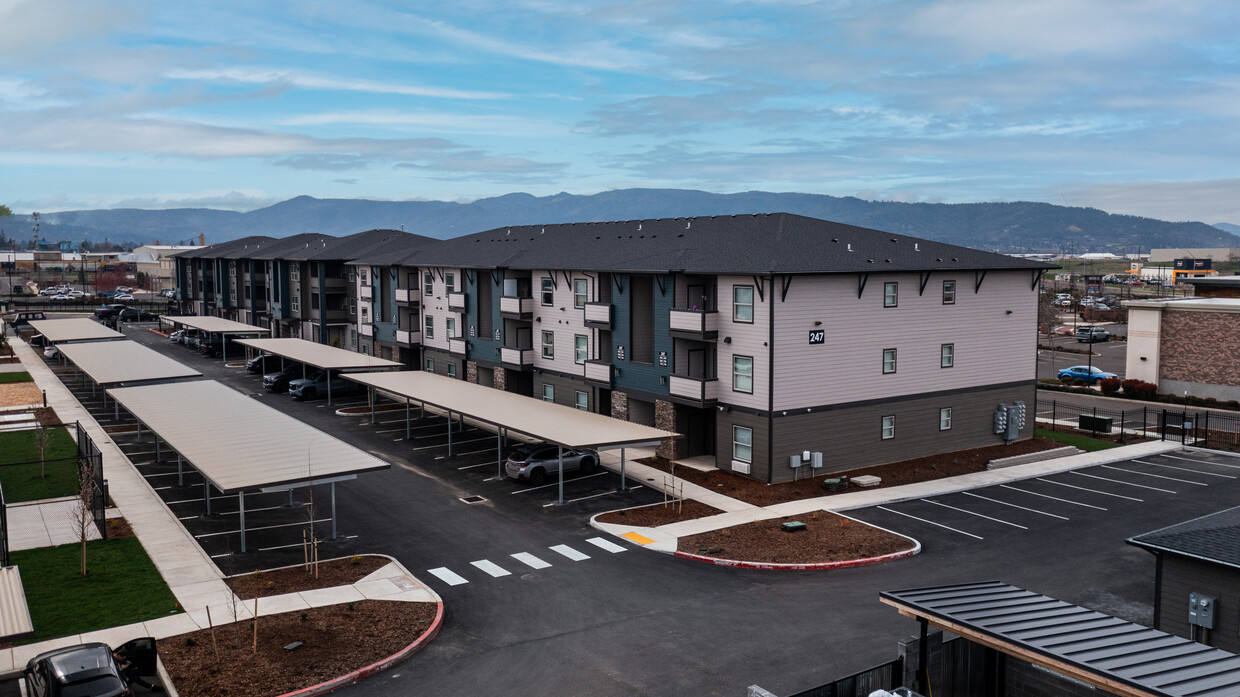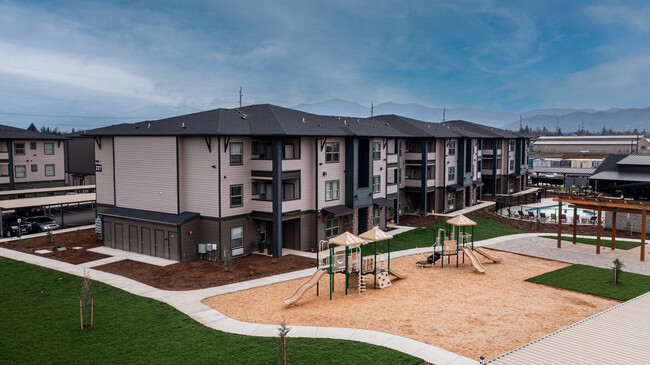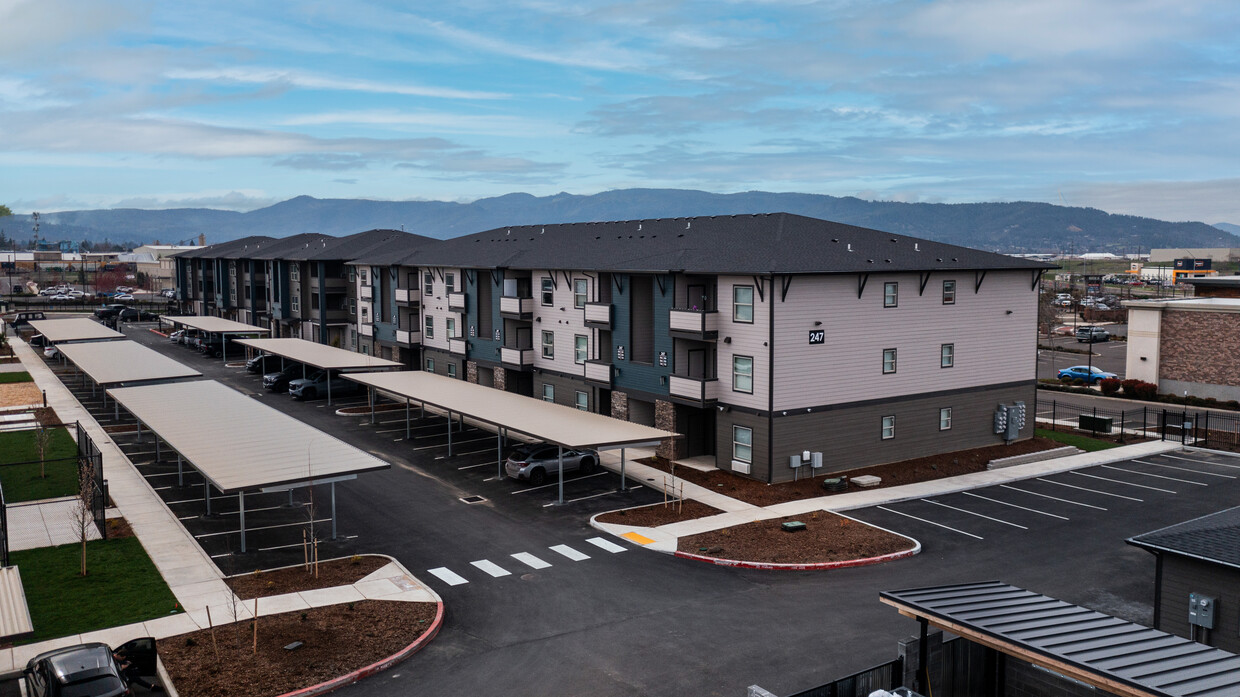-
Monthly Rent
$1,395 - $1,995
-
Bedrooms
Studio - 2 bd
-
Bathrooms
1 - 2 ba
-
Square Feet
474 - 1,086 sq ft

Pricing & Floor Plans
About The Reserve at Northgate
Welcome to The Reserve at Northgate, centrally located within the Northgate Marketplace in the beautiful city of Medford, Oregon. Our apartment homes offer an unbeatable number of high-end amenities to enhance your living experience. Stay connected with our Wi-Fi ready units, perfect for those who work or study from home. We understand that pets are family too, which is why we are proud to be a pet-friendly community that offers a pet washing station and off-leash dog park. Each apartment home comes with a reserved carport, along with ample parking throughout the community for your convenience and peace of mind in addition to garages available for rent. Enjoy the luxury of a full-size washer and dryer in the comfort of your own home. Cozy up during the colder months with a fireplace, creating a warm and inviting atmosphere or enjoy a cool summer day with central air within your unit. Step outside and unwind in our outdoor lounge area or enjoy a dip in our pool or hot tub or let your little ones have a blast at the playground. Feel secure with our gated community, providing an added layer of safety. The modern touch of quartz countertops and breakfast bar in the kitchen will make cooking a pleasure. LED lighting throughout the apartment home adds a stylish and energy-efficient touch. Gather with friends and neighbors around the fire pit or host a barbecue in our designated area. Stay active and fit with our 24-hour fitness center, equipped with everything you need for a great workout or enjoy a game on our sports court. At The Reserve at Northgate, we strive to provide you with a comfortable and luxury living experience. Come and discover your new home today!
The Reserve at Northgate is an apartment community located in Jackson County and the 97501 ZIP Code. This area is served by the Medford School District 549c attendance zone.
Unique Features
- 2 Playgrounds!
- 24/7 Gym
- Luxer 1 Package Hub
- Sports Court
- Covered Cabana Picnic Area
- 1 Covered Carport Included!
- Fully Gated Community
- Pool Table
- Private Yoga Room With Lulu Mirror
- Firepit Lounging Area
- Dog Wash Station
Community Amenities
Pool
Fitness Center
Playground
Clubhouse
Recycling
Business Center
Grill
Gated
Property Services
- Package Service
- Maintenance on site
- Property Manager on Site
- 24 Hour Access
- Recycling
- Pet Play Area
- Pet Washing Station
Shared Community
- Business Center
- Clubhouse
- Lounge
- Conference Rooms
Fitness & Recreation
- Fitness Center
- Spa
- Pool
- Playground
- Gameroom
Outdoor Features
- Gated
- Fenced Lot
- Cabana
- Courtyard
- Grill
- Picnic Area
- Dog Park
Apartment Features
Washer/Dryer
Air Conditioning
Dishwasher
Hardwood Floors
Walk-In Closets
Microwave
Refrigerator
Wi-Fi
Highlights
- Wi-Fi
- Washer/Dryer
- Air Conditioning
- Ceiling Fans
- Tub/Shower
- Fireplace
Kitchen Features & Appliances
- Dishwasher
- Disposal
- Stainless Steel Appliances
- Pantry
- Kitchen
- Microwave
- Oven
- Range
- Refrigerator
- Freezer
- Quartz Countertops
Model Details
- Hardwood Floors
- Carpet
- Vinyl Flooring
- Dining Room
- High Ceilings
- Vaulted Ceiling
- Views
- Walk-In Closets
- Linen Closet
- Double Pane Windows
- Window Coverings
- Large Bedrooms
- Balcony
- Patio
- Porch
- Deck
- Lawn
Fees and Policies
The fees below are based on community-supplied data and may exclude additional fees and utilities.
- Dogs Allowed
-
Monthly pet rent$25
-
One time Fee$0
-
Pet deposit$300
-
Pet Limit2
-
Comments:2 pet max. Deposit and monthly pet rent is per pet.
- Cats Allowed
-
Monthly pet rent$25
-
One time Fee$0
-
Pet deposit$300
-
Pet Limit2
-
Comments:2 pet max. Deposit and monthly pet rent is per pet.
- Parking
-
Garage$225/mo
-
CarportPlenty of Open Parking and 1 covered carport included!--1 Max, Assigned Parking
Details
Lease Options
-
12 - 18 months
Property Information
-
Built in 2024
-
192 units/3 stories
- Package Service
- Maintenance on site
- Property Manager on Site
- 24 Hour Access
- Recycling
- Pet Play Area
- Pet Washing Station
- Business Center
- Clubhouse
- Lounge
- Conference Rooms
- Gated
- Fenced Lot
- Cabana
- Courtyard
- Grill
- Picnic Area
- Dog Park
- Fitness Center
- Spa
- Pool
- Playground
- Gameroom
- 2 Playgrounds!
- 24/7 Gym
- Luxer 1 Package Hub
- Sports Court
- Covered Cabana Picnic Area
- 1 Covered Carport Included!
- Fully Gated Community
- Pool Table
- Private Yoga Room With Lulu Mirror
- Firepit Lounging Area
- Dog Wash Station
- Wi-Fi
- Washer/Dryer
- Air Conditioning
- Ceiling Fans
- Tub/Shower
- Fireplace
- Dishwasher
- Disposal
- Stainless Steel Appliances
- Pantry
- Kitchen
- Microwave
- Oven
- Range
- Refrigerator
- Freezer
- Quartz Countertops
- Hardwood Floors
- Carpet
- Vinyl Flooring
- Dining Room
- High Ceilings
- Vaulted Ceiling
- Views
- Walk-In Closets
- Linen Closet
- Double Pane Windows
- Window Coverings
- Large Bedrooms
- Balcony
- Patio
- Porch
- Deck
- Lawn
| Monday | 9am - 6pm |
|---|---|
| Tuesday | 9am - 6pm |
| Wednesday | 9am - 6pm |
| Thursday | 9am - 6pm |
| Friday | 9am - 6pm |
| Saturday | Closed |
| Sunday | Closed |
Living in Medford, OR, offers a perfect blend of outdoor adventure and urban convenience. The city boasts stunning green spaces like Bear Creek Park and Prescott Park, inviting locals to hike, bike, or simply unwind. Jackson Park, set for exciting upgrades, provides a welcoming retreat complete with play areas and sports facilities. Apartment seekers will find a range of options, from cozy studios downtown to spacious homes in the east side of the city, known for its tree-lined streets and stunning views. Rogue Community College is nearby, adding an academic vibe to certain corners of the area.
This city doesn’t just sit still; it buzzes with energy from community events like the annual Pear Blossom Festival, celebrating its rich agricultural roots. Medford is also the heart of Oregon’s wine country, with local wineries offering weekend escapes and tastings galore.
Learn more about living in Medford| Colleges & Universities | Distance | ||
|---|---|---|---|
| Colleges & Universities | Distance | ||
| Drive: | 25 min | 18.4 mi |
 The GreatSchools Rating helps parents compare schools within a state based on a variety of school quality indicators and provides a helpful picture of how effectively each school serves all of its students. Ratings are on a scale of 1 (below average) to 10 (above average) and can include test scores, college readiness, academic progress, advanced courses, equity, discipline and attendance data. We also advise parents to visit schools, consider other information on school performance and programs, and consider family needs as part of the school selection process.
The GreatSchools Rating helps parents compare schools within a state based on a variety of school quality indicators and provides a helpful picture of how effectively each school serves all of its students. Ratings are on a scale of 1 (below average) to 10 (above average) and can include test scores, college readiness, academic progress, advanced courses, equity, discipline and attendance data. We also advise parents to visit schools, consider other information on school performance and programs, and consider family needs as part of the school selection process.
View GreatSchools Rating Methodology
The Reserve at Northgate Photos
-
The Reserve at Northgate
-
-
-
-
-
Front Of Leasing Office
-
-
-
24 Hour Fitness Center
The Reserve at Northgate has studios to two bedrooms with rent ranges from $1,395/mo. to $1,995/mo.
Yes, to view the floor plan in person, please schedule a personal tour.
What Are Walk Score®, Transit Score®, and Bike Score® Ratings?
Walk Score® measures the walkability of any address. Transit Score® measures access to public transit. Bike Score® measures the bikeability of any address.
What is a Sound Score Rating?
A Sound Score Rating aggregates noise caused by vehicle traffic, airplane traffic and local sources








