The Residence at 581 Salem St
581 Salem St,
Wakefield,
MA
01880


About The Residence at 581 Salem St
If you enjoy comfort and convenience, you have found the right home. The Residence at 581 Salem St is now offering large new luxury apartment homes with best in class fit and finish. The Salem St apartments offer contemporary-modern floor plans featuring open concept kitchens with quartz countertops and stainless-steel appliances. Specifically designed with energy efficiency in mind, each apartment home will offer multizone heating and cooling with modern technology built in and around the community such as keyless entry, digital intercom system and app enabled home implements. Community amenities you can look forward to include 24-hr fitness room, private conference room and package room just to name a few. Easy access to 95, Commuter Rail, Market Street Shopping Plaza, Trails, and Lake Quannapowitt.
The Residence at 581 Salem St is an apartment community located in Middlesex County and the 01880 ZIP Code. This area is served by the Wakefield attendance zone.
Unique Features
- Exterior And Common Area Cameras
- tall ceilings
- climate controlled trash and recycle room
- Multizone Heating And Cooling
- conference room
- Elevator
- open concept
- assigned parking
- Climate Control Trash Room - First Floor
- hardwood and tile floors
- keyless entry
- security cameras
- Zoom Room
- stainless appliances
- pet friendly
- digital intercom
- Digital Intercom Service
- In Unit Washer and Dryer
- package room
Community Amenities
Fitness Center
Elevator
Controlled Access
Conference Rooms
- Package Service
- Controlled Access
- Video Patrol
- EV Charging
- Key Fob Entry
- Elevator
- Lounge
- Conference Rooms
- Fitness Center
- Walking/Biking Trails
Apartment Features
Washer/Dryer
Air Conditioning
Dishwasher
Hardwood Floors
Walk-In Closets
Island Kitchen
Granite Countertops
Microwave
Highlights
- Washer/Dryer
- Air Conditioning
- Heating
- Smoke Free
- Cable Ready
- Tub/Shower
- Intercom
- Sprinkler System
Kitchen Features & Appliances
- Dishwasher
- Disposal
- Granite Countertops
- Stainless Steel Appliances
- Island Kitchen
- Eat-in Kitchen
- Kitchen
- Microwave
- Oven
- Range
- Refrigerator
Model Details
- Hardwood Floors
- Carpet
- Tile Floors
- Dining Room
- High Ceilings
- Walk-In Closets
- Linen Closet
- Double Pane Windows
- Window Coverings
- Large Bedrooms
- Balcony
- Patio
- Deck
- Lawn
Fees and Policies
The fees below are based on community-supplied data and may exclude additional fees and utilities.
- Dogs Allowed
-
Fees not specified
- Cats Allowed
-
Fees not specified
- Parking
-
Surface Lot$50/moAssigned Parking
Details
Lease Options
-
6-15
-
Short term lease
Property Information
-
Built in 2023
-
19 units/4 stories
- Package Service
- Controlled Access
- Video Patrol
- EV Charging
- Key Fob Entry
- Elevator
- Lounge
- Conference Rooms
- Fitness Center
- Walking/Biking Trails
- Exterior And Common Area Cameras
- tall ceilings
- climate controlled trash and recycle room
- Multizone Heating And Cooling
- conference room
- Elevator
- open concept
- assigned parking
- Climate Control Trash Room - First Floor
- hardwood and tile floors
- keyless entry
- security cameras
- Zoom Room
- stainless appliances
- pet friendly
- digital intercom
- Digital Intercom Service
- In Unit Washer and Dryer
- package room
- Washer/Dryer
- Air Conditioning
- Heating
- Smoke Free
- Cable Ready
- Tub/Shower
- Intercom
- Sprinkler System
- Dishwasher
- Disposal
- Granite Countertops
- Stainless Steel Appliances
- Island Kitchen
- Eat-in Kitchen
- Kitchen
- Microwave
- Oven
- Range
- Refrigerator
- Hardwood Floors
- Carpet
- Tile Floors
- Dining Room
- High Ceilings
- Walk-In Closets
- Linen Closet
- Double Pane Windows
- Window Coverings
- Large Bedrooms
- Balcony
- Patio
- Deck
- Lawn
| Monday | 9am - 5pm |
|---|---|
| Tuesday | 9am - 5pm |
| Wednesday | 9am - 5pm |
| Thursday | 9am - 5pm |
| Friday | 9am - 5pm |
| Saturday | By Appointment |
| Sunday | By Appointment |
| Colleges & Universities | Distance | ||
|---|---|---|---|
| Colleges & Universities | Distance | ||
| Drive: | 13 min | 7.0 mi | |
| Drive: | 14 min | 8.3 mi | |
| Drive: | 19 min | 9.7 mi | |
| Drive: | 19 min | 13.1 mi |
 The GreatSchools Rating helps parents compare schools within a state based on a variety of school quality indicators and provides a helpful picture of how effectively each school serves all of its students. Ratings are on a scale of 1 (below average) to 10 (above average) and can include test scores, college readiness, academic progress, advanced courses, equity, discipline and attendance data. We also advise parents to visit schools, consider other information on school performance and programs, and consider family needs as part of the school selection process.
The GreatSchools Rating helps parents compare schools within a state based on a variety of school quality indicators and provides a helpful picture of how effectively each school serves all of its students. Ratings are on a scale of 1 (below average) to 10 (above average) and can include test scores, college readiness, academic progress, advanced courses, equity, discipline and attendance data. We also advise parents to visit schools, consider other information on school performance and programs, and consider family needs as part of the school selection process.
View GreatSchools Rating Methodology
Transportation options available in Wakefield include Oak Grove Station, located 8.3 miles from The Residence at 581 Salem St. The Residence at 581 Salem St is near General Edward Lawrence Logan International, located 13.2 miles or 23 minutes away.
| Transit / Subway | Distance | ||
|---|---|---|---|
| Transit / Subway | Distance | ||
|
|
Drive: | 14 min | 8.3 mi |
|
|
Drive: | 16 min | 8.6 mi |
|
|
Drive: | 16 min | 9.4 mi |
|
|
Drive: | 17 min | 9.7 mi |
|
|
Drive: | 18 min | 10.5 mi |
| Commuter Rail | Distance | ||
|---|---|---|---|
| Commuter Rail | Distance | ||
|
|
Drive: | 6 min | 2.4 mi |
|
|
Drive: | 8 min | 3.1 mi |
|
|
Drive: | 8 min | 4.2 mi |
|
|
Drive: | 11 min | 4.2 mi |
|
|
Drive: | 13 min | 6.3 mi |
| Airports | Distance | ||
|---|---|---|---|
| Airports | Distance | ||
|
General Edward Lawrence Logan International
|
Drive: | 23 min | 13.2 mi |
Time and distance from The Residence at 581 Salem St.
| Shopping Centers | Distance | ||
|---|---|---|---|
| Shopping Centers | Distance | ||
| Walk: | 2 min | 0.1 mi | |
| Walk: | 17 min | 0.9 mi | |
| Drive: | 3 min | 1.4 mi |
| Parks and Recreation | Distance | ||
|---|---|---|---|
| Parks and Recreation | Distance | ||
|
Breakheart Reservation
|
Drive: | 9 min | 2.6 mi |
|
Saugus Ironworks National Historic Site
|
Drive: | 9 min | 4.1 mi |
|
Lynn Woods
|
Drive: | 8 min | 4.6 mi |
|
Friends of Middlesex Fells Reservation
|
Drive: | 12 min | 7.1 mi |
|
Walter D. Stone Memorial Zoo
|
Drive: | 13 min | 8.1 mi |
| Hospitals | Distance | ||
|---|---|---|---|
| Hospitals | Distance | ||
| Drive: | 11 min | 5.7 mi | |
| Drive: | 16 min | 8.1 mi | |
| Drive: | 14 min | 8.3 mi |
| Military Bases | Distance | ||
|---|---|---|---|
| Military Bases | Distance | ||
| Drive: | 20 min | 10.1 mi | |
| Drive: | 26 min | 13.2 mi |
You May Also Like
Similar Rentals Nearby
What Are Walk Score®, Transit Score®, and Bike Score® Ratings?
Walk Score® measures the walkability of any address. Transit Score® measures access to public transit. Bike Score® measures the bikeability of any address.
What is a Sound Score Rating?
A Sound Score Rating aggregates noise caused by vehicle traffic, airplane traffic and local sources
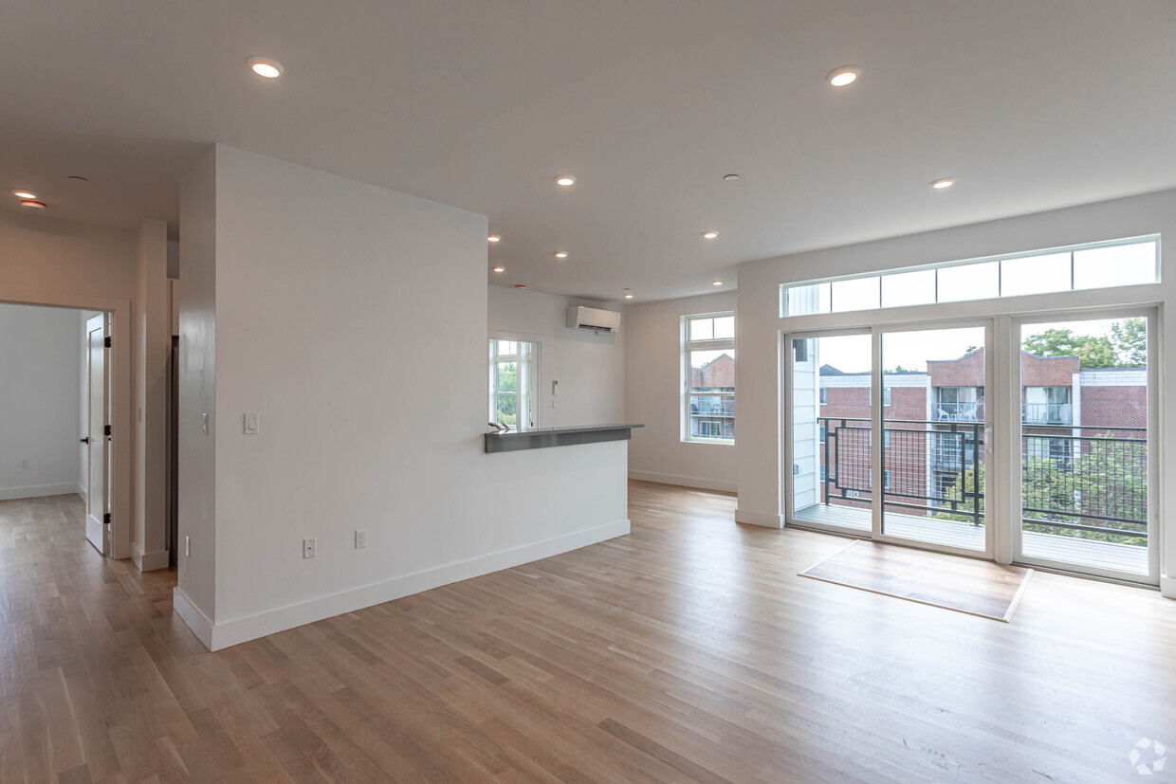
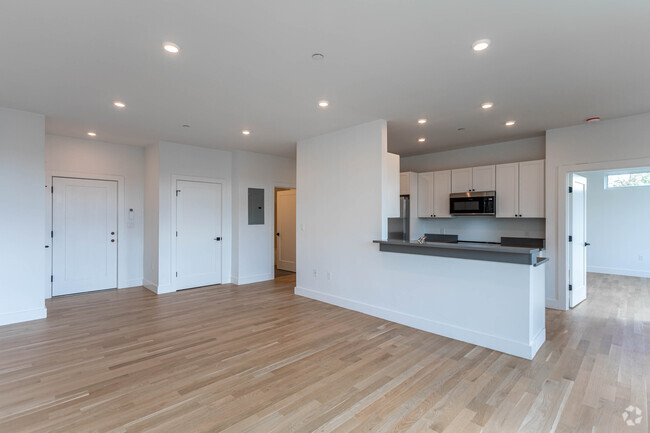
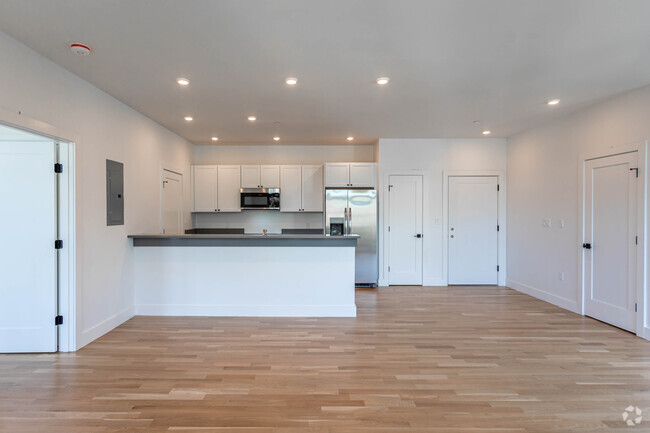
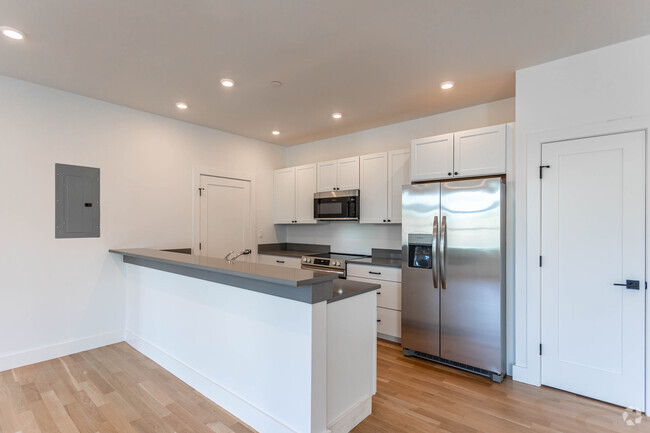
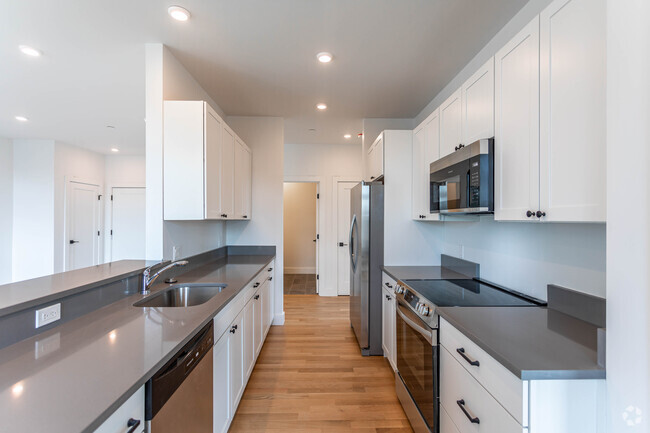




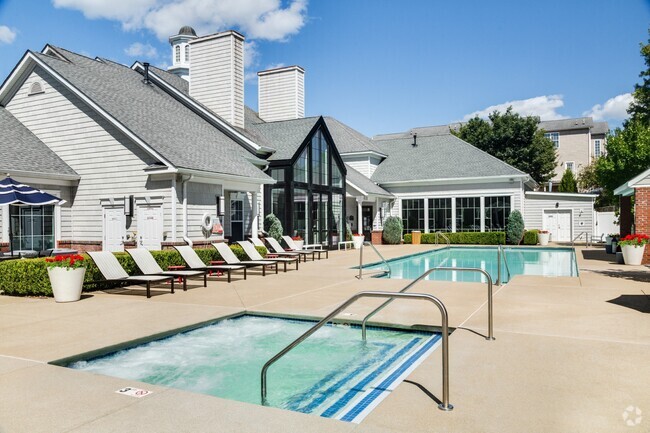



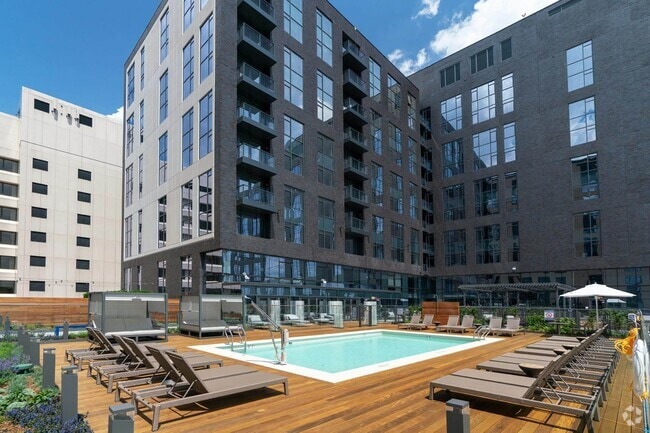
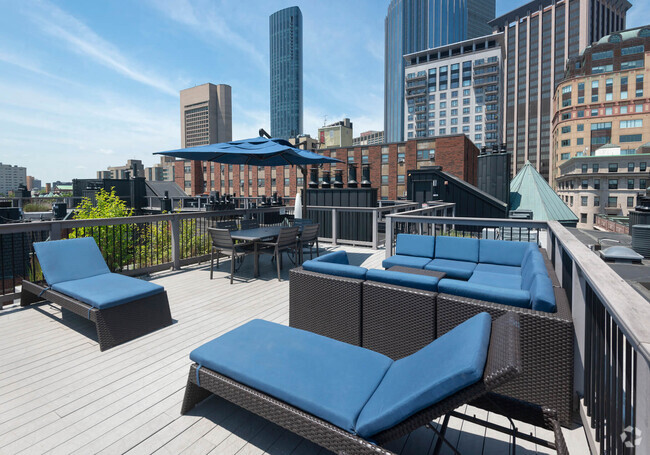
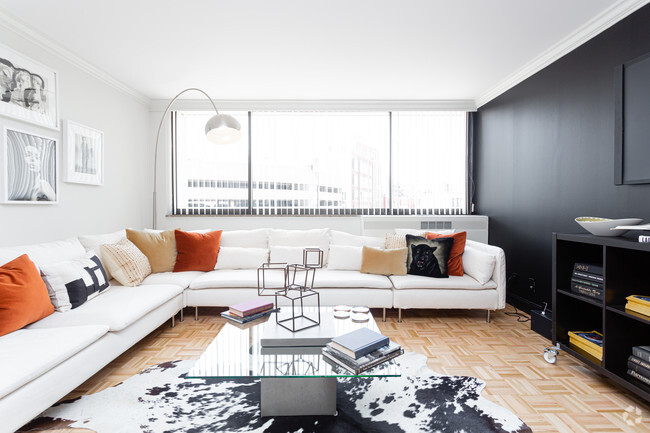
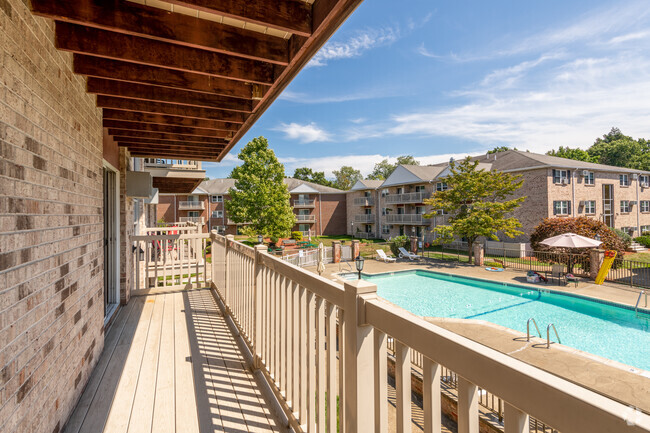
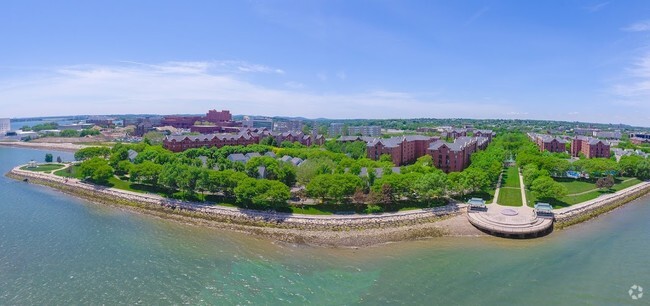
Responded To This Review