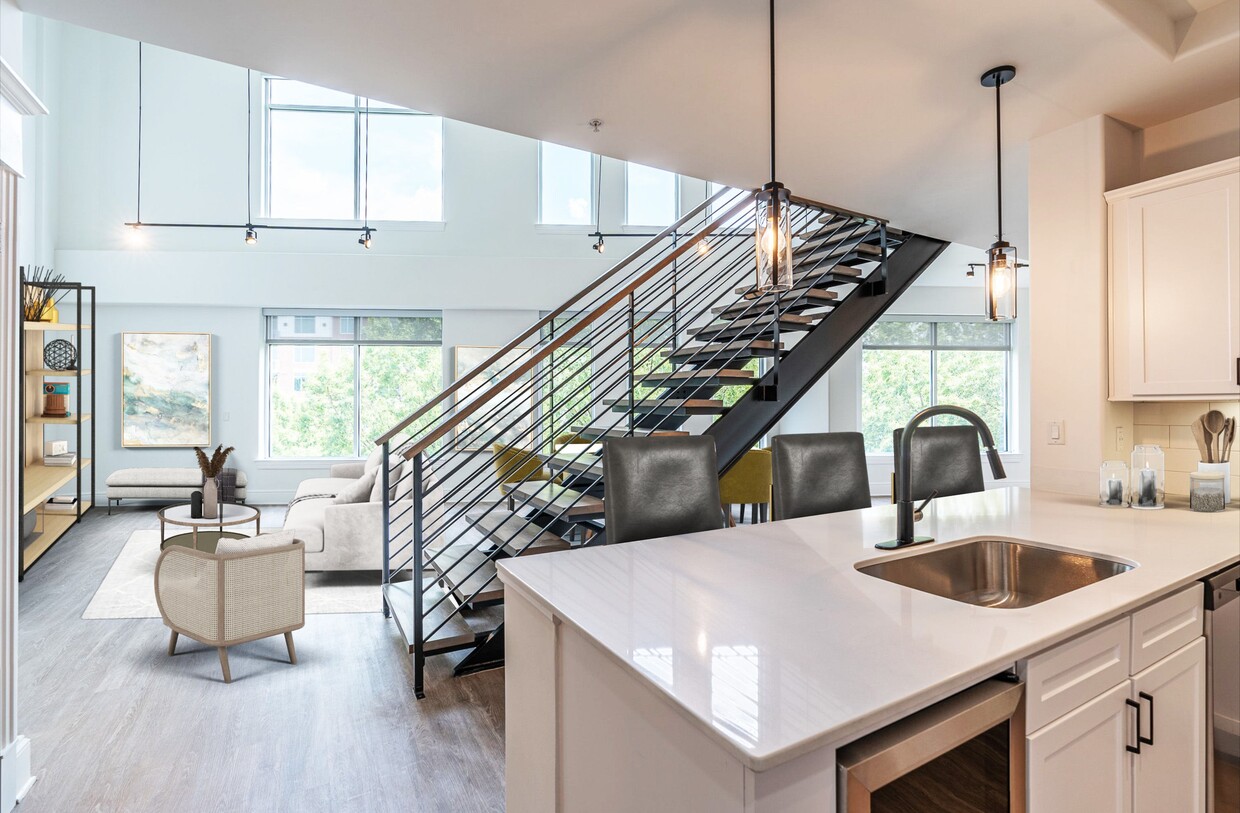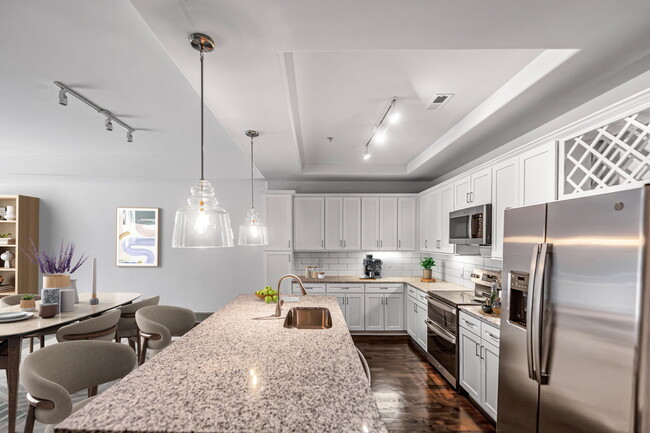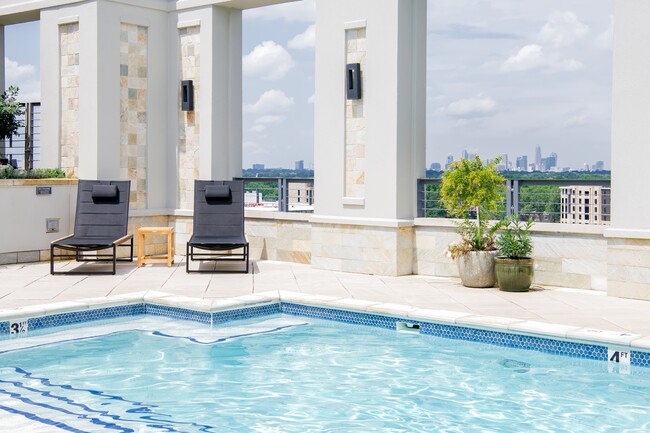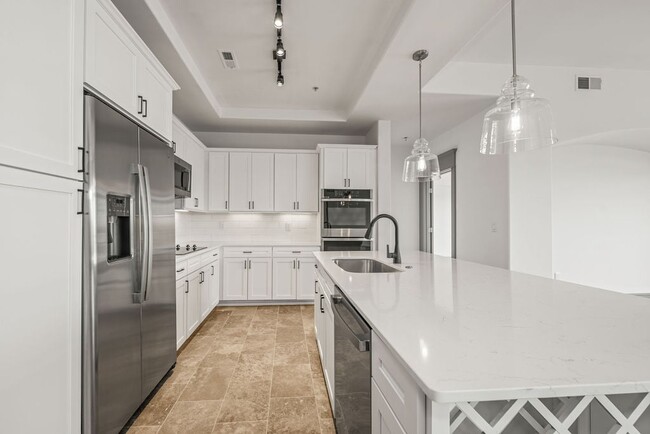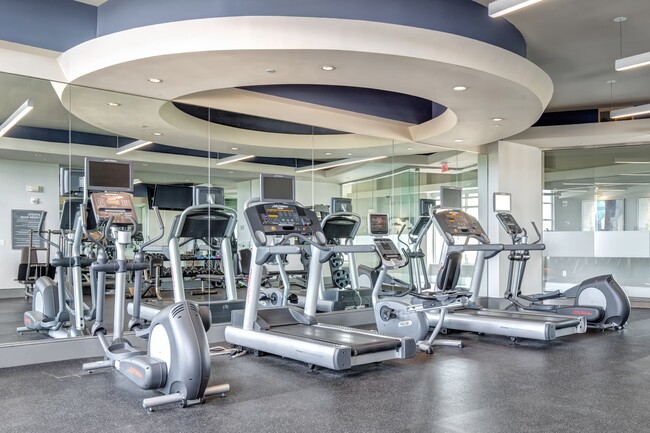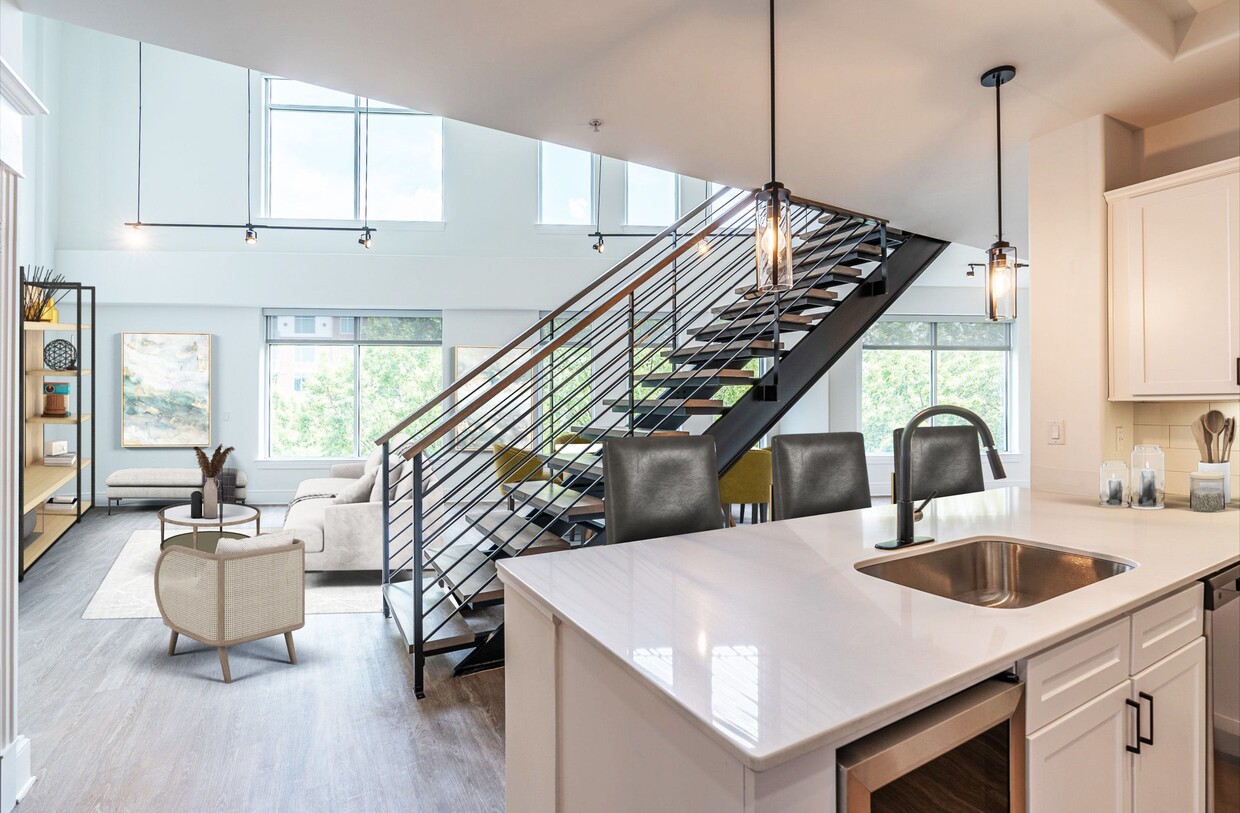-
Monthly Rent
$1,962 - $14,442
-
Bedrooms
1 - 3 bd
-
Bathrooms
1 - 3.5 ba
-
Square Feet
1,036 - 3,057 sq ft
Ideally located adjacent to SouthPark Mall, The Residence At SouthPark apartment homes in Charlotte, NC are a masterpiece of refined living. An extraordinary level of service coupled with the brilliant collection of high-end amenities are just some of the perks that will accompany your exciting living experience. Discover unique one, two, and three-bedroom floor plans including a mix of upscale apartment homes and penthouses, bringing your lifestyle to new heights.
Pricing & Floor Plans
-
Unit 235price $2,163square feet 1,036availibility Now
-
Unit 308price $2,183square feet 1,036availibility Now
-
Unit 337price $2,183square feet 1,036availibility Now
-
Unit 412price $2,213square feet 1,047availibility Now
-
Unit 439price $2,798square feet 1,132availibility Now
-
Unit 444price $2,603square feet 1,224availibility Apr 17
-
Unit 240price $2,292square feet 1,160availibility May 2
-
Unit 420price $2,362square feet 1,141availibility May 19
-
Unit 326price $2,543square feet 1,144availibility Jul 14
-
Unit 303price $3,741square feet 1,491availibility Now
-
Unit 205price $3,721square feet 1,491availibility May 21
-
Unit 508price $4,440square feet 1,757availibility Now
-
Unit 544price $4,613square feet 1,887availibility Now
-
Unit 506price $5,036square feet 2,214availibility Jun 12
-
Unit 502price $9,881square feet 2,775availibility Now
-
Unit 218price $6,584square feet 2,232availibility May 22
-
Unit 235price $2,163square feet 1,036availibility Now
-
Unit 308price $2,183square feet 1,036availibility Now
-
Unit 337price $2,183square feet 1,036availibility Now
-
Unit 412price $2,213square feet 1,047availibility Now
-
Unit 439price $2,798square feet 1,132availibility Now
-
Unit 444price $2,603square feet 1,224availibility Apr 17
-
Unit 240price $2,292square feet 1,160availibility May 2
-
Unit 420price $2,362square feet 1,141availibility May 19
-
Unit 326price $2,543square feet 1,144availibility Jul 14
-
Unit 303price $3,741square feet 1,491availibility Now
-
Unit 205price $3,721square feet 1,491availibility May 21
-
Unit 508price $4,440square feet 1,757availibility Now
-
Unit 544price $4,613square feet 1,887availibility Now
-
Unit 506price $5,036square feet 2,214availibility Jun 12
-
Unit 502price $9,881square feet 2,775availibility Now
-
Unit 218price $6,584square feet 2,232availibility May 22
Select a unit to view pricing & availability
About The Residence at Southpark
Ideally located adjacent to SouthPark Mall, The Residence At SouthPark apartment homes in Charlotte, NC are a masterpiece of refined living. An extraordinary level of service coupled with the brilliant collection of high-end amenities are just some of the perks that will accompany your exciting living experience. Discover unique one, two, and three-bedroom floor plans including a mix of upscale apartment homes and penthouses, bringing your lifestyle to new heights.
The Residence at Southpark is an apartment community located in Mecklenburg County and the 28211 ZIP Code. This area is served by the Charlotte-Mecklenburg attendance zone.
Unique Features
- App Dishwasher
- App Refrigerator
- Kitchen Islands & Breakfasts Bars
- Large Picture Windows Allow for Natural Light
- Stunning Views of Uptown Charlotte *
- Svc Air Conditioning
- Wine Refrigerators *
- Appliances Stainless
- Closet Walk-in
- Craft Coffee, Tea & Wine Bar
- Level 04
- TV Lounge
- Controlled Access Garage Parking
- Convenient Grilling Stations
- Penthouse & Loft Homes Available *
- Quartz Countertops *
- Soaring 10-22 ft Ceilings *
- Closet Custom
- Hardwood & Tile Flooring
- Sundeck with Lounge Seating
- Commanding Skyline Views
- Counter Upgraded
- Pool-Side Aqua Lounge
- Rooftop Fire Pit
- Upgrade I
- App W/D
- View Downtown
- Balcony Medium
- Built-in Bookcase & Work Stations
- Easy Bike Storage
- Flooring Hardwood
- Glass Tiled Backsplash
- Level 03
- Amazon Hub Lockers
- Balcony Small
- Gourmet Eat-in Kitchens
- Resident Gameroom
- Storage
Community Amenities
Pool
Fitness Center
Elevator
Concierge
Clubhouse
Roof Terrace
Controlled Access
Recycling
Property Services
- Package Service
- Wi-Fi
- Controlled Access
- Maintenance on site
- Concierge
- On-Site Retail
- Recycling
- Renters Insurance Program
- Dry Cleaning Service
- Laundry Service
- Maid Service
- Grocery Service
- Online Services
- Planned Social Activities
- Guest Apartment
- Pet Care
- EV Charging
- Public Transportation
- Key Fob Entry
Shared Community
- Elevator
- Business Center
- Clubhouse
- Lounge
- Multi Use Room
- Storage Space
- Disposal Chutes
- Conference Rooms
Fitness & Recreation
- Fitness Center
- Pool
- Bicycle Storage
- Gameroom
Outdoor Features
- Gated
- Roof Terrace
- Sundeck
- Grill
Apartment Features
Washer/Dryer
Air Conditioning
Dishwasher
High Speed Internet Access
Hardwood Floors
Walk-In Closets
Island Kitchen
Granite Countertops
Highlights
- High Speed Internet Access
- Wi-Fi
- Washer/Dryer
- Air Conditioning
- Heating
- Ceiling Fans
- Smoke Free
- Cable Ready
- Trash Compactor
- Double Vanities
- Tub/Shower
- Sprinkler System
- Framed Mirrors
Kitchen Features & Appliances
- Dishwasher
- Disposal
- Ice Maker
- Granite Countertops
- Stainless Steel Appliances
- Pantry
- Island Kitchen
- Eat-in Kitchen
- Kitchen
- Microwave
- Oven
- Refrigerator
- Freezer
- Quartz Countertops
Model Details
- Hardwood Floors
- Carpet
- Tile Floors
- Vinyl Flooring
- High Ceilings
- Office
- Den
- Built-In Bookshelves
- Views
- Walk-In Closets
- Linen Closet
- Double Pane Windows
- Window Coverings
- Balcony
Fees and Policies
The fees below are based on community-supplied data and may exclude additional fees and utilities. Use the calculator to add these fees to the base rent.
- Monthly Utilities & Services
-
Pest Control$7
-
Technology Fee*One time fee- $50$0
- One-Time Move-In Fees
-
Administrative Fee$350
-
Application Fee$100
-
Resident Access Keys/Cards/Locks Remotes Fee$50
-
Security Deposit Refundable$300* Deposit- $300+ Call for details
- Dogs Allowed
-
Monthly pet rent$20
-
One time Fee$0
-
Pet deposit$0
-
Restrictions:Greystar standard
-
Comments:One time flat fee of $350 - first pet and $150 - second pet, at time of move-in.
- Cats Allowed
-
Monthly pet rent$20
-
One time Fee$0
-
Pet deposit$0
-
Comments:One time flat fee of $350 - first pet and $150 - second pet, at time of move-in.
- Parking
-
Other--
-
Garage - Attached$150 for Reserved$25 - $150/mo
- Storage Fees
-
Storage Unit$125/mo
- Additional Services
-
Renter's Insurance* Rate is $10.75$11/mo
Details
Lease Options
-
6, 7, 8, 9, 10, 11, 12, 13, 14, 15, 16, 17, 18
-
Short term lease
Property Information
-
Built in 2007
-
150 units/6 stories
- Package Service
- Wi-Fi
- Controlled Access
- Maintenance on site
- Concierge
- On-Site Retail
- Recycling
- Renters Insurance Program
- Dry Cleaning Service
- Laundry Service
- Maid Service
- Grocery Service
- Online Services
- Planned Social Activities
- Guest Apartment
- Pet Care
- EV Charging
- Public Transportation
- Key Fob Entry
- Elevator
- Business Center
- Clubhouse
- Lounge
- Multi Use Room
- Storage Space
- Disposal Chutes
- Conference Rooms
- Gated
- Roof Terrace
- Sundeck
- Grill
- Fitness Center
- Pool
- Bicycle Storage
- Gameroom
- App Dishwasher
- App Refrigerator
- Kitchen Islands & Breakfasts Bars
- Large Picture Windows Allow for Natural Light
- Stunning Views of Uptown Charlotte *
- Svc Air Conditioning
- Wine Refrigerators *
- Appliances Stainless
- Closet Walk-in
- Craft Coffee, Tea & Wine Bar
- Level 04
- TV Lounge
- Controlled Access Garage Parking
- Convenient Grilling Stations
- Penthouse & Loft Homes Available *
- Quartz Countertops *
- Soaring 10-22 ft Ceilings *
- Closet Custom
- Hardwood & Tile Flooring
- Sundeck with Lounge Seating
- Commanding Skyline Views
- Counter Upgraded
- Pool-Side Aqua Lounge
- Rooftop Fire Pit
- Upgrade I
- App W/D
- View Downtown
- Balcony Medium
- Built-in Bookcase & Work Stations
- Easy Bike Storage
- Flooring Hardwood
- Glass Tiled Backsplash
- Level 03
- Amazon Hub Lockers
- Balcony Small
- Gourmet Eat-in Kitchens
- Resident Gameroom
- Storage
- High Speed Internet Access
- Wi-Fi
- Washer/Dryer
- Air Conditioning
- Heating
- Ceiling Fans
- Smoke Free
- Cable Ready
- Trash Compactor
- Double Vanities
- Tub/Shower
- Sprinkler System
- Framed Mirrors
- Dishwasher
- Disposal
- Ice Maker
- Granite Countertops
- Stainless Steel Appliances
- Pantry
- Island Kitchen
- Eat-in Kitchen
- Kitchen
- Microwave
- Oven
- Refrigerator
- Freezer
- Quartz Countertops
- Hardwood Floors
- Carpet
- Tile Floors
- Vinyl Flooring
- High Ceilings
- Office
- Den
- Built-In Bookshelves
- Views
- Walk-In Closets
- Linen Closet
- Double Pane Windows
- Window Coverings
- Balcony
| Monday | 9am - 6pm |
|---|---|
| Tuesday | 9am - 6pm |
| Wednesday | 9am - 6pm |
| Thursday | 9am - 6pm |
| Friday | 9am - 5pm |
| Saturday | 10am - 5pm |
| Sunday | Closed |
South Park is a polished, upscale residential area just miles from downtown Charlotte. With numerous commercial offerings and various dining options, this area is a hotspot for young professionals and affluent families. Residents love visiting Symphony Park to hear an outdoor orchestra or shopping through a posh retail selection at SouthPark Mall.
Learn more about living in South Park| Colleges & Universities | Distance | ||
|---|---|---|---|
| Colleges & Universities | Distance | ||
| Drive: | 10 min | 3.4 mi | |
| Drive: | 11 min | 5.5 mi | |
| Drive: | 14 min | 6.2 mi | |
| Drive: | 13 min | 6.9 mi |
 The GreatSchools Rating helps parents compare schools within a state based on a variety of school quality indicators and provides a helpful picture of how effectively each school serves all of its students. Ratings are on a scale of 1 (below average) to 10 (above average) and can include test scores, college readiness, academic progress, advanced courses, equity, discipline and attendance data. We also advise parents to visit schools, consider other information on school performance and programs, and consider family needs as part of the school selection process.
The GreatSchools Rating helps parents compare schools within a state based on a variety of school quality indicators and provides a helpful picture of how effectively each school serves all of its students. Ratings are on a scale of 1 (below average) to 10 (above average) and can include test scores, college readiness, academic progress, advanced courses, equity, discipline and attendance data. We also advise parents to visit schools, consider other information on school performance and programs, and consider family needs as part of the school selection process.
View GreatSchools Rating Methodology
Transportation options available in Charlotte include Tyvola, located 3.5 miles from The Residence at Southpark. The Residence at Southpark is near Charlotte/Douglas International, located 10.5 miles or 21 minutes away, and Concord-Padgett Regional, located 21.1 miles or 35 minutes away.
| Transit / Subway | Distance | ||
|---|---|---|---|
| Transit / Subway | Distance | ||
|
|
Drive: | 8 min | 3.5 mi |
|
|
Drive: | 9 min | 4.1 mi |
|
|
Drive: | 9 min | 4.2 mi |
|
|
Drive: | 10 min | 5.1 mi |
|
|
Drive: | 11 min | 5.3 mi |
| Commuter Rail | Distance | ||
|---|---|---|---|
| Commuter Rail | Distance | ||
|
|
Drive: | 15 min | 7.7 mi |
|
|
Drive: | 38 min | 25.5 mi |
| Drive: | 47 min | 31.8 mi |
| Airports | Distance | ||
|---|---|---|---|
| Airports | Distance | ||
|
Charlotte/Douglas International
|
Drive: | 21 min | 10.5 mi |
|
Concord-Padgett Regional
|
Drive: | 35 min | 21.1 mi |
Time and distance from The Residence at Southpark.
| Shopping Centers | Distance | ||
|---|---|---|---|
| Shopping Centers | Distance | ||
| Walk: | 5 min | 0.3 mi | |
| Walk: | 6 min | 0.3 mi | |
| Walk: | 8 min | 0.4 mi |
| Parks and Recreation | Distance | ||
|---|---|---|---|
| Parks and Recreation | Distance | ||
|
Briar Creek Greenway
|
Drive: | 5 min | 1.7 mi |
|
Wing Haven Gardens & Bird Sanctuary
|
Drive: | 8 min | 2.8 mi |
|
Charlotte Nature Museum
|
Drive: | 10 min | 3.5 mi |
|
Evergreen Nature Preserve
|
Drive: | 15 min | 6.7 mi |
|
Campbell Creek Greenway
|
Drive: | 15 min | 8.0 mi |
| Hospitals | Distance | ||
|---|---|---|---|
| Hospitals | Distance | ||
| Drive: | 8 min | 4.2 mi | |
| Drive: | 10 min | 4.8 mi | |
| Drive: | 9 min | 5.0 mi |
Property Ratings at The Residence at Southpark
It is a wonderful place to stay. Especially the staff, everyone at the leasing office are very kind and helpful. They make you feel at home.
Property Manager at The Residence at Southpark, Responded To This Review
We're so grateful to you for the positive review. Much appreciated! Thank you!
The staff at the leasing office and maintenance are all very kind and helpful.
Property Manager at The Residence at Southpark, Responded To This Review
We'll be sure to share with the team here at The Residence at SouthPark! Thank you!
Building service professionals are super friendly and helpful. They go above and beyond to take care of your delivery items. Very clean and well maintained building.
Property Manager at The Residence at Southpark, Responded To This Review
Hey there - our pleasure! Happy to hear these kind words about our team and our building.
We love living here. The management team is the best we've ever experienced. The maintenance team is amazing and our building is always well taken care of. We love living here!
Property Manager at The Residence at Southpark, Responded To This Review
Wow! We're blown away by your high rating! You made our day.
What I like the most is how nice everyone that works here is. They really make you feel special, they always greet you with a smile and seem to genuinely care about the place
Property Manager at The Residence at Southpark, Responded To This Review
We're happy you found our staff to be so supportive during your experience here at The Residence at SouthPark.
It’s been very nice living here at the Residence Southpark. Neighbors are wonderful and respectful, property is clean and maintain. Staff here has been a joy to have on site.
Property Manager at The Residence at Southpark, Responded To This Review
Thank you for your kind words and this wonderful review! Top-quality service is our top priority! We're thrilled to hear you enjoy your experience at The Residence at SouthPark!
The Residence is a five-star apartment complex. The management staff and support staff are excelkent.
Property Manager at The Residence at Southpark, Responded To This Review
Hi there - 100% satisfaction is our goal! Great to see The Residence at SouthPark gave you such a great experience.
If you are looking for a wonderful community and amazing place to live, this is your new home!
Property Manager at The Residence at Southpark, Responded To This Review
Hi there, your satisfaction is our top priority. Thank you for the 5 star rating!
The Residence at SouthPark is upscale living with beautiful floor plans, with concierge, and monthly activities. You will enjoy living here. I really love it here and I am very happy. Along with the location!!!
Property Manager at The Residence at Southpark, Responded To This Review
Hello there - thanks so much for the feedback. Your input matters!
Excellent management staff, maintenance and cleaning staff.
Property Manager at The Residence at Southpark, Responded To This Review
Wow, friend - we're blown away by your high rating! You made our day.
Kind,caring group of individuals who put the residents concerns always first.Happy and fun place to wake up in and say good night in. Linda L.
Property Manager at The Residence at Southpark, Responded To This Review
Hey - what a lovely thing to say! We appreciate you so much.
I have recently moved into The Residence at SouthPark and have been pleasantly surprised how much I enjoy apartment living. The location is located within walking distance of SouthPark Mall and many wonderful restaurants and shops. This facility offers many amenities such as a complete exercise facility, entertainment lounge, outdoor pool, grill areas, Amazon Hub, secured resident parking, ample parking for guests and a friendly and professional staff willing to help everyone. I also love the million dollar view from our apartment.
Property Manager at The Residence at Southpark, Responded To This Review
Thank you again for taking the time to let us know how we did. We hope you have a great day!
This place is excellent. Kristen and her staff are exceptional. My only hesitation about recommending this residence to friends is the length of time it takes the owners, not Greystar, to make proper repairs and maintenance.
Property Manager at The Residence at Southpark, Responded To This Review
Hi - thanks for letting us know we went Beyond Expectations! We'll be sure to share your feedback about The Residence at SouthPark!
I think that this place is an overall great apartment. What separates this place from others is the quality of the apartment units themselves. The rooms are big due to the lack of a balcony. The one bedrooms are almost as big as 2 bedrooms in other apartments. The amenities are probably better elsewhere but this place is top notch when it comes to where we would spend 99% of our time (the apartment unit itself). This is also one of the few places I’ve seen that have an area for residents to smoke cigars, which is very nice.
Property Manager at The Residence at Southpark, Responded To This Review
Hi there! Thanks so much for letting us know about your experience and feedback with The Residence at SouthPark.
The Residence is an excellent five star apartment complex located Southpark with many amenities.
The Residence at South Park, is a wonderful place to call home. The staff are all friendly and welcoming…very professional. I’ve only been here a few days, and I am pleased I chose the Residence at South Park to make it my home.
Excellent 5-Star apartment complex with attractive amenities.
Wish the club house would go back like it used to be for example if it raining outside then you can't enjoy the swimming pool or not into the gym (workout). At least you could watch the football games or movie while playing pool on the pool table. Everyone doesn't work in corporation or doesn't want to bring work home with them. It should be a environment where you can come home to relax and enjoy life from a work environment. Now the clubhouse is set up for individual lap top areas, and group meeting room.
I have lived in the residence at southpark for seven years,& enjoyed every day I highly recommend living here,& am about to introduce it to a friend today, who is thinking of moving to Charlotte from NYC
Excellent “5-Star” apartment complex. Excellent amenities.
Great place to live, and we've been very happy here. Recommend highly.
The Residence at SouthPark is a fabulous place to live! Extremely clean, kind and knowledgeable staff, amazing amenities, and quality apartments in an unbeatable location.
This is a great place to live. The staff is very attentive and accommodates residents above and beyond the standard luxury residence. The community is also very warm and welcoming with lots of opportunities for social interaction. I really enjoy living here.
If you want class, quiet and sophistication in the center of it all, The Residence is for you and your family.
The resolution to any problem is always addressed in a timely manner and to our satisfaction.
Maintenance preformed every feasible task to correct the problem permanently over time. They did not hesitate to make the decision to replace the unit after several attempts had been made. Chris is the best.
I love living at the Residence The staff is wonderful The hallways, elevators,& all public spaces are kept very clean The maintenance service is very Good!!
Going on three years here. and could not be happier. The people living here are just wonderful. I actually had to put my 15 year old pup down due to cancer. The staff could not have been kinder and supportive. They sent flowers to my apartment with a wonderful card. This is truly a community. Best Indeed. Steven John Chaberek.
Great leasing management and maintenance Wendy is wonderful
While the staff has been incredible I am disappointed that the renovation of the building has taken so long. I have visitors visiting and it is embarrassing to have them walking through the garage. It takes the “luxury feeling” of the “ residents”down to a standard apartment feel. I can say that koodos go to the staff who have managed to calm the frustration of the residents.
The Residence at Southpark is the definition of luxury. I feel like I live at a resort. My apartment and view are gorgeous. The pool and view from the pool are gorgeous. I feel so relaxed and happy to live here and never want to leave.
I love living at the Residence South Park. It’s super convenient since it’s close to all the top restaurants and shops, it’s extremely clean, quiet and the amenities are top notch. The staff including the leasing office, concierge and maintenance are friendly, professional and always go above and beyond to make sure they provide the best customer service experience.
Excellent in every way from our residence, amenities, community, and management. We love living here and you will too!
A first class lifestyle. All convenience’s surrounding us.
The Residence is a great place to live. It's location in South Park makes it accessible and convenient to shopping, transportation, walking and great restaurants. The management team is exceptional and caters to all your needs.
Property Manager at The Residence at Southpark, Responded To This Review
Hi, we're so glad that we were able to go above and beyond your expectations!
Overall experience of The Residence at SouthPark is really excellent, and the apartment is well maintained and stuff members are really kind and professional. I love here!
Property Manager at The Residence at Southpark, Responded To This Review
Hi, reviews like this give us motivation and help us ensure we provide high-quality care.
The Residence At Southpark is a special community. If you want something other than your normal "cookie cutter" apartment experience, this is your place. You won't be dissapointed.
Property Manager at The Residence at Southpark, Responded To This Review
Hi, we really appreciate your positive review and having you as a resident!
The Residence At Southpark is a must in your search for an apartment. The community is special. It doesn't feel like every other cookie-cutter complex you get in the Charlotte area. In additional, expect a great concierge experience, and a staff that is truly attentive to your needs. I've been living in apartments for 20 years and this is by far the best experience.
Property Manager at The Residence at Southpark, Responded To This Review
Wow, it's experiences like yours that really keep us motivated!
Everyone working here is very friendly and helpful. The location close to the mall and the supermarket is really convenient.
Property Manager at The Residence at Southpark, Responded To This Review
We are very happy we could provide you with a positive experience! Thank you for taking the time to share your thoughts!
Great place to live! Safe environment and very friendly staff and residents!
Property Manager at The Residence at Southpark, Responded To This Review
Hello, thank you for the high star rating and thank you for making The Residence at SouthPark your home!
My husband and I moved from a large but quiet 55 community in Denver, NC. We decided to simplify our lives, sold the home and moved into TRSP, the first apartment complex in South Park we looked at. We chose TRSP because of the location, the solid concrete construction for (sound proofing), and the perfect apartment for our furniture and have a nice view. Great amenities and very friendly staff. Although we have the constant traffic noise, we dont really notice it because we usually have music or the TV on.
Property Manager at The Residence at Southpark, Responded To This Review
Hello, thank you for your kind words and this wonderful review!
Comfortable and affordable housing is tough to find in the Southpark area and this community as both plus many other services, great concierge service and enhanced security. It is kept clean, no A/C problems and a great maintenance team that responds quickly. There are many styles of apartments to choose from and mine us as comfortable and large as my living space in NY.
Property Manager at The Residence at Southpark, Responded To This Review
Hi there, thank you so much for your positive comments about The Residence at SouthPark!
I absolutely love living at The Residence. As previously mentioned the staff, residents are so very nice. I absolutely plan on living here for a long time.
Great place to call home! Friendly environment and a comfortable place to be apart of.
Property Manager at The Residence at Southpark, Responded To This Review
Hello, thank you for your kind words and this wonderful review!
Great location, great staff, great amenities, reasonable price.
Property Manager at The Residence at Southpark, Responded To This Review
Thank you for your praise and kind comments about our team, we appreciate the feedback.
The apartments are spacious and very quiet. Cleanliness in the public areas is well maintained. The management team and concierge staff are all first rate, and extremely willing to assist with any concern. My husband and I are very happy living here.
Property Manager at The Residence at Southpark, Responded To This Review
Hi, we're happy you found our staff to be so supportive during your experience here at The Residence at SouthPark.
There are several new buildings under construction in Southpark and the immediate area. Still, this building is centrally located, close to all stores, well maintained, security conscious, and has staff members that listen to comments and support. The rental fees are fair considering the prices of the newer buildings. I am a satisfied renter, and there is ample space in a unit to be more than comfortable. I would definitely try the RESIDENCE first and then compare apples to apples. Customer satisfaction is the best sales advertisement.
Property Manager at The Residence at Southpark, Responded To This Review
Wow, it's experiences like yours that really keep us motivated!
Living at The Residence has been the best decision we could have made when we relocated to Charlotte. We feel so at home here and love the amenities. Everyone in building from leasing, concierge, maintenance, and the residents themselves are so friendly! We never want to leave RSP!
Property Manager at The Residence at Southpark, Responded To This Review
Hi there, we are very happy to have provided you with such a positive experience!
Truly very happy living here at the residence. My apartment is lovely and spacious. All staff and concierge services are truly 5 stars. I couldn't be happier. Thx
Property Manager at The Residence at Southpark, Responded To This Review
Hi there, thank you so much for your positive comments about The Residence at SouthPark!
Excellent property with luxury amenities! The apartments are very big with unique floor plans. The property is within walking distance to grocery stores, pharmacy, mall, and restaurants. I would definitely not hesitate to call this your home!
Property Manager at The Residence at Southpark, Responded To This Review
We appreciate your positive review about your recent experience with us!
The Residence at Southpark Photos
-
The Residence at Southpark
-
Caption
-
-
Rooftop Saltwater Pool
-
-
24-Hour Fitness Center
-
-
-
Rooftop Saltwater Pool
Models
-
1 Bedroom
-
1 Bedroom
-
1 Bedroom
-
1 Bedroom
-
1 Bedroom
-
1 Bedroom
Nearby Apartments
Within 50 Miles of The Residence at Southpark
View More Communities-
Elan LoSo
4612 Gilead Rd
Charlotte, NC 28217
1-2 Br $1,620-$2,600 3.8 mi
-
Solis LoSo
4312 Yancey Rd
Charlotte, NC 28217
1-2 Br $1,471-$2,715 3.9 mi
-
The Boulevard a Broadstone Community
2408 South Blvd
Charlotte, NC 28203
1-2 Br $1,820-$3,250 4.1 mi
-
Broadstone Craft
1015 N Alexander St
Charlotte, NC 28206
1-2 Br $1,350-$2,714 5.4 mi
-
Kinship
110 Razades Way
Charlotte, NC 28206
1-2 Br $1,592-$4,925 6.4 mi
-
Prose McCullough Station
8424 N Tryon St
Charlotte, NC 28262
1-2 Br $1,317-$1,877 11.2 mi
The Residence at Southpark has one to three bedrooms with rent ranges from $1,962/mo. to $14,442/mo.
You can take a virtual tour of The Residence at Southpark on Apartments.com.
The Residence at Southpark is in the city of Charlotte. Here you’ll find three shopping centers within 0.4 mile of the property.Five parks are within 8.0 miles, including Briar Creek Greenway, Wing Haven Gardens & Bird Sanctuary, and Charlotte Nature Museum.
What Are Walk Score®, Transit Score®, and Bike Score® Ratings?
Walk Score® measures the walkability of any address. Transit Score® measures access to public transit. Bike Score® measures the bikeability of any address.
What is a Sound Score Rating?
A Sound Score Rating aggregates noise caused by vehicle traffic, airplane traffic and local sources
