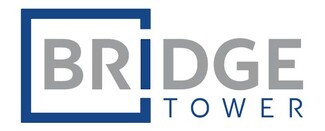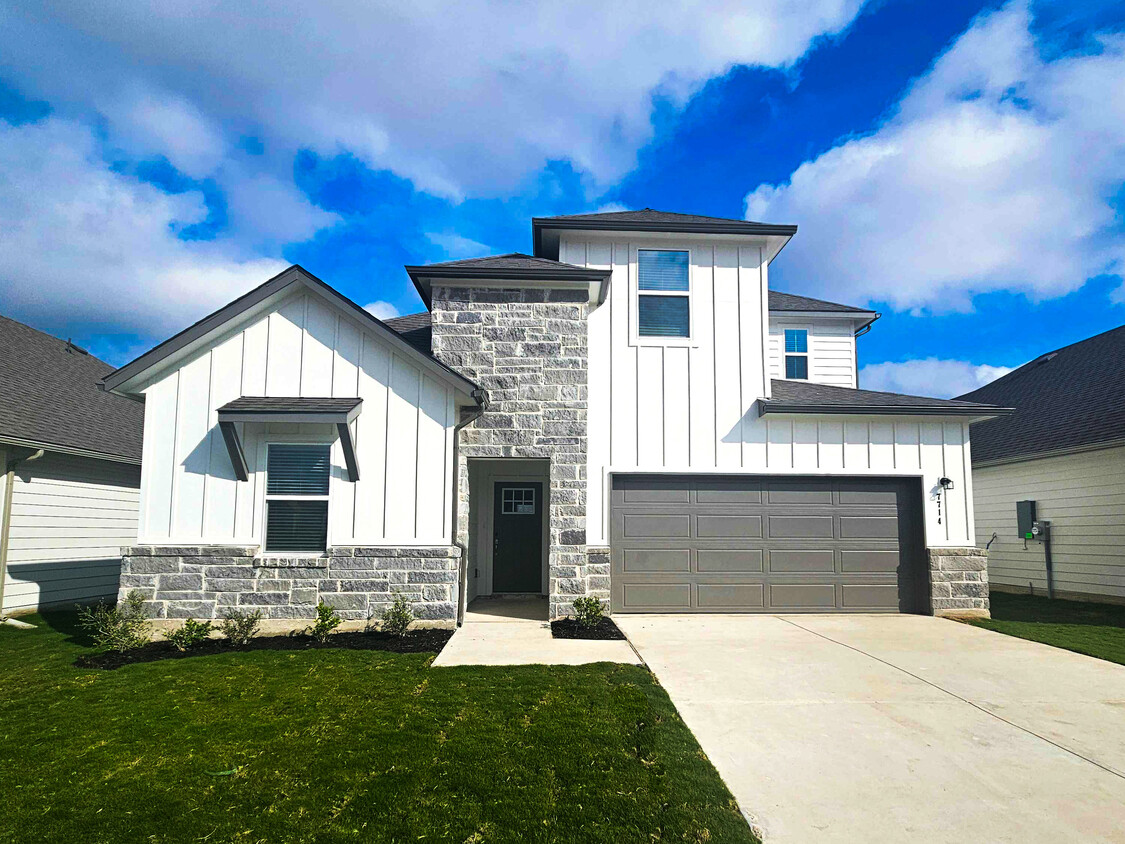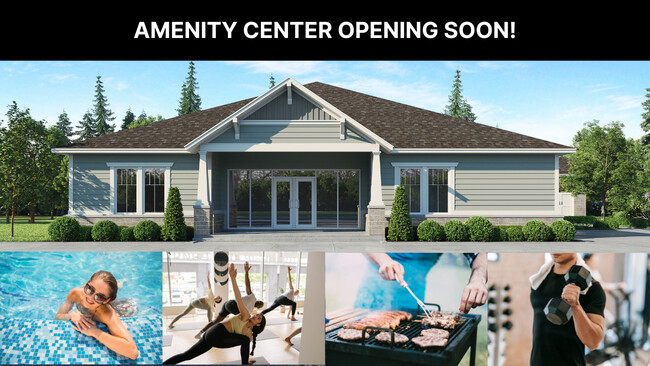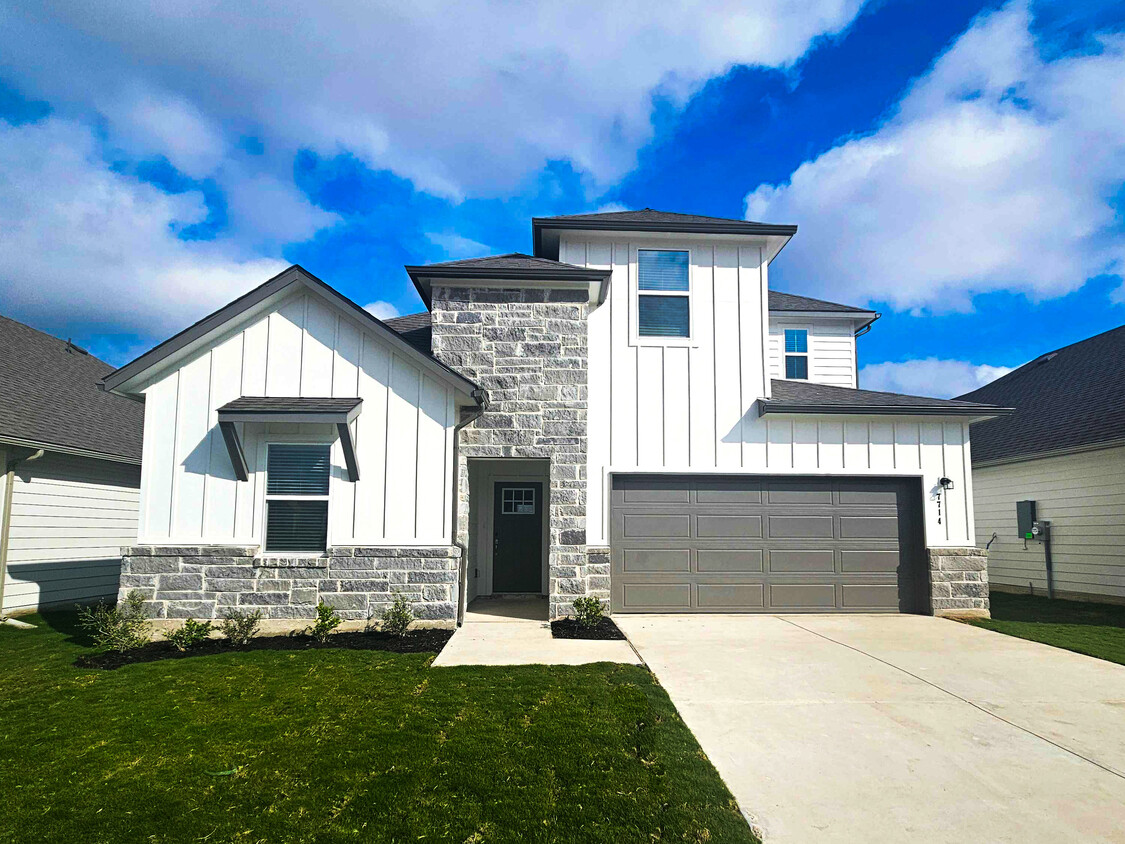
-
Monthly Rent
$1,995 - $2,475
-
Bedrooms
3 - 4 bd
-
Bathrooms
2 - 3 ba
-
Square Feet
1,645 - 1,946 sq ft

Pricing & Floor Plans
-
Unit 609IronForgeLaneprice $2,195square feet 1,645availibility Now
-
Unit 617IronForgeLaneprice $2,195square feet 1,645availibility Now
-
Unit 612WarmSaffinaLaneprice $2,195square feet 1,645availibility Now
-
Unit 604WarmSaffinaLaneprice $2,300square feet 1,705availibility Now
-
Unit 520WarmSaffinaLaneprice $2,300square feet 1,707availibility Now
-
Unit 7611EscarpmentDriveprice $2,350square feet 1,707availibility Now
-
Unit 515WarmSaffinaLaneprice $2,375square feet 1,877availibility Now
-
Unit 523WarmSaffinaLaneprice $2,375square feet 1,877availibility Now
-
Unit 619WarmSaffinaLaneprice $2,375square feet 1,877availibility Now
-
Unit 611WarmSaffinaLaneprice $2,400square feet 1,934availibility Now
-
Unit 613IronForgeLaneprice $2,400square feet 1,934availibility Now
-
Unit 511WarmSaffinaLaneprice $2,400square feet 1,934availibility Now
-
Unit 605IronForgeLaneprice $2,430square feet 1,908availibility Now
-
Unit 7702GrandPrairieDriveprice $2,470square feet 1,908availibility Now
-
Unit 7903EscarpmentDriveprice $2,445square feet 1,908availibility Apr 18
-
Unit 609IronForgeLaneprice $2,195square feet 1,645availibility Now
-
Unit 617IronForgeLaneprice $2,195square feet 1,645availibility Now
-
Unit 612WarmSaffinaLaneprice $2,195square feet 1,645availibility Now
-
Unit 604WarmSaffinaLaneprice $2,300square feet 1,705availibility Now
-
Unit 520WarmSaffinaLaneprice $2,300square feet 1,707availibility Now
-
Unit 7611EscarpmentDriveprice $2,350square feet 1,707availibility Now
-
Unit 515WarmSaffinaLaneprice $2,375square feet 1,877availibility Now
-
Unit 523WarmSaffinaLaneprice $2,375square feet 1,877availibility Now
-
Unit 619WarmSaffinaLaneprice $2,375square feet 1,877availibility Now
-
Unit 611WarmSaffinaLaneprice $2,400square feet 1,934availibility Now
-
Unit 613IronForgeLaneprice $2,400square feet 1,934availibility Now
-
Unit 511WarmSaffinaLaneprice $2,400square feet 1,934availibility Now
-
Unit 605IronForgeLaneprice $2,430square feet 1,908availibility Now
-
Unit 7702GrandPrairieDriveprice $2,470square feet 1,908availibility Now
-
Unit 7903EscarpmentDriveprice $2,445square feet 1,908availibility Apr 18
About The Residences at Fresh Meadows
AMENITY CENTER COMING SOON: Resort-Style Pool, Gym, Yoga Space, Grilling Area & MORE! NEW HOMES UNDER CONSTRUCTION - CHOOSE YOUR HOME TODAY! Welcome home to The Residences at Fresh Meadows, a newly built luxury community of 3 & 4 bedroom homes nestled in the heart of Temple, Texas! Residents can enjoy easy access to shopping centers, restaurants, and entertainment options, making daily errands and activities incredibly convenient. For outdoor enthusiasts, the neighborhood is situated near parks and green spaces, offering hiking, biking, picnicking and more. We've tailored a unique collection of luxury features into each brand new, thoughtfully designed home. Our floorplans are designed with spacious, open-concept layouts. Every home features a Spacious Fenced Backyard, Quartz Countertops, Soft-Close Cabinets, Beautiful backsplash, Two-Car Garage, and MORE. Enjoy the perks of our smart home features including front door keypad entry and smart thermostats. Whether you're looking for a quiet retreat or a friendly, bustling community, The Residences at Fresh Meadows is the perfect place to enjoy life to the fullest. Reserve your home today! For tour scheduling, please visit our website.
The Residences at Fresh Meadows is an apartment community located in Bell County and the 76502 ZIP Code. This area is served by the Belton Independent attendance zone.
Unique Features
- 2-car Garage
- Open-concept Floorplan
- Indoor/outdoor Yoga Space
- Pet Friendly
- Stainless Steel Appliances
- Energy-efficient Windows
- Smart Home Features
- Walk-in Closet
Community Amenities
Pool
Fitness Center
Playground
Clubhouse
- Maintenance on site
- Property Manager on Site
- Hearing Impaired Accessible
- Vision Impaired Accessible
- Trash Pickup - Curbside
- Online Services
- Planned Social Activities
- Pet Play Area
- Clubhouse
- Fitness Center
- Pool
- Playground
- Walking/Biking Trails
- Sundeck
- Cabana
- Grill
- Picnic Area
- Dog Park
Apartment Features
Air Conditioning
Dishwasher
Washer/Dryer Hookup
Walk-In Closets
Island Kitchen
Yard
Microwave
Refrigerator
Highlights
- Washer/Dryer Hookup
- Air Conditioning
- Heating
- Ceiling Fans
- Smoke Free
- Cable Ready
- Double Vanities
- Tub/Shower
- Wheelchair Accessible (Rooms)
Kitchen Features & Appliances
- Dishwasher
- Disposal
- Ice Maker
- Stainless Steel Appliances
- Pantry
- Island Kitchen
- Kitchen
- Microwave
- Oven
- Range
- Refrigerator
- Freezer
- Quartz Countertops
Model Details
- Carpet
- Vinyl Flooring
- Dining Room
- High Ceilings
- Vaulted Ceiling
- Walk-In Closets
- Linen Closet
- Double Pane Windows
- Window Coverings
- Large Bedrooms
- Patio
- Porch
- Deck
- Yard
- Lawn
Fees and Policies
The fees below are based on community-supplied data and may exclude additional fees and utilities. Use the calculator to add these fees to the base rent.
- Monthly Utilities & Services
-
Community FeeMonthly Lifestyle Fee $140 (Includes: Amenity Fee, Smart Home Access, Pest Control)$140
- One-Time Move-In Fees
-
Administrative Fee*Look & lease - waived admin fee if you apply within 24 hours of viewing.$175
-
Application FeePer person over age 18$65
- Dogs Allowed
-
Monthly pet rent$35
-
One time Fee$400
-
Pet deposit$0
-
Pet Limit3
-
Restrictions:No aggressive breeds
- Cats Allowed
-
Monthly pet rent$35
-
One time Fee$400
-
Pet deposit$0
-
Pet Limit3
Details
Lease Options
-
12-24 Months
Property Information
-
Built in 2024
-
256 units/2 stories
- Maintenance on site
- Property Manager on Site
- Hearing Impaired Accessible
- Vision Impaired Accessible
- Trash Pickup - Curbside
- Online Services
- Planned Social Activities
- Pet Play Area
- Clubhouse
- Sundeck
- Cabana
- Grill
- Picnic Area
- Dog Park
- Fitness Center
- Pool
- Playground
- Walking/Biking Trails
- 2-car Garage
- Open-concept Floorplan
- Indoor/outdoor Yoga Space
- Pet Friendly
- Stainless Steel Appliances
- Energy-efficient Windows
- Smart Home Features
- Walk-in Closet
- Washer/Dryer Hookup
- Air Conditioning
- Heating
- Ceiling Fans
- Smoke Free
- Cable Ready
- Double Vanities
- Tub/Shower
- Wheelchair Accessible (Rooms)
- Dishwasher
- Disposal
- Ice Maker
- Stainless Steel Appliances
- Pantry
- Island Kitchen
- Kitchen
- Microwave
- Oven
- Range
- Refrigerator
- Freezer
- Quartz Countertops
- Carpet
- Vinyl Flooring
- Dining Room
- High Ceilings
- Vaulted Ceiling
- Walk-In Closets
- Linen Closet
- Double Pane Windows
- Window Coverings
- Large Bedrooms
- Patio
- Porch
- Deck
- Yard
- Lawn
| Monday | 8:30am - 5:30pm |
|---|---|
| Tuesday | 8:30am - 5:30pm |
| Wednesday | 8:30am - 5:30pm |
| Thursday | 8:30am - 5:30pm |
| Friday | 8:30am - 5:30pm |
| Saturday | 8:30am - 5:30pm |
| Sunday | 8:30am - 5:30pm |
An hour north of Austin and just 36 miles south of Waco, Temple is a wonderful place for the whole family in Texas. Just east of Belton Lake, Temple offers lake views and aquatic outdoor recreational opportunities. The Draughon-Miller Central Texas Regional Airport resides in town, as well as community parks and golf courses. The Sammons Golf Links is a great community spot, as well as the Wildflower Country Club, offering its members championship golf, tennis courts, swimming pools, and fine dining.
Founded as a railroad town in 1881, residents enjoy the historical significance of Temple’s railroads. Be sure to visit the Temple Railroad and Heritage Museum in the city’s historic Santa Fe Depot to explore the history of working and traveling on the railroad. Enjoy the nearby Summer Fun Water Park on Waco Road for slides, lazy river, pools, and more summer fun.
Learn more about living in Temple| Colleges & Universities | Distance | ||
|---|---|---|---|
| Colleges & Universities | Distance | ||
| Drive: | 14 min | 6.1 mi | |
| Drive: | 13 min | 7.3 mi | |
| Drive: | 42 min | 29.4 mi |
 The GreatSchools Rating helps parents compare schools within a state based on a variety of school quality indicators and provides a helpful picture of how effectively each school serves all of its students. Ratings are on a scale of 1 (below average) to 10 (above average) and can include test scores, college readiness, academic progress, advanced courses, equity, discipline and attendance data. We also advise parents to visit schools, consider other information on school performance and programs, and consider family needs as part of the school selection process.
The GreatSchools Rating helps parents compare schools within a state based on a variety of school quality indicators and provides a helpful picture of how effectively each school serves all of its students. Ratings are on a scale of 1 (below average) to 10 (above average) and can include test scores, college readiness, academic progress, advanced courses, equity, discipline and attendance data. We also advise parents to visit schools, consider other information on school performance and programs, and consider family needs as part of the school selection process.
View GreatSchools Rating Methodology
The Residences at Fresh Meadows Photos
-
The Residences at Fresh Meadows
-
4BR, 2BA - 1934SF
-
-
-
-
-
-
-
Models
The Residences at Fresh Meadows has three to four bedrooms with rent ranges from $1,995/mo. to $2,475/mo.
You can take a virtual tour of The Residences at Fresh Meadows on Apartments.com.
What Are Walk Score®, Transit Score®, and Bike Score® Ratings?
Walk Score® measures the walkability of any address. Transit Score® measures access to public transit. Bike Score® measures the bikeability of any address.
What is a Sound Score Rating?
A Sound Score Rating aggregates noise caused by vehicle traffic, airplane traffic and local sources







