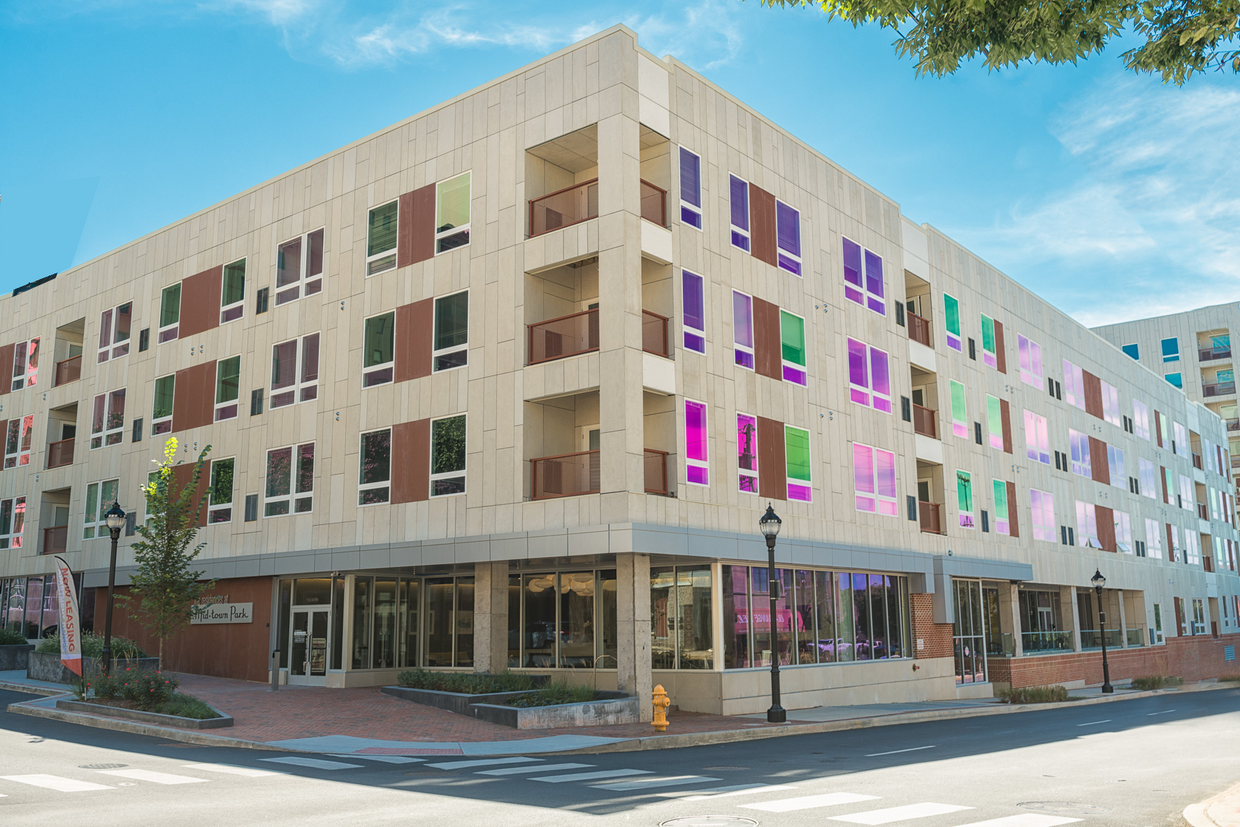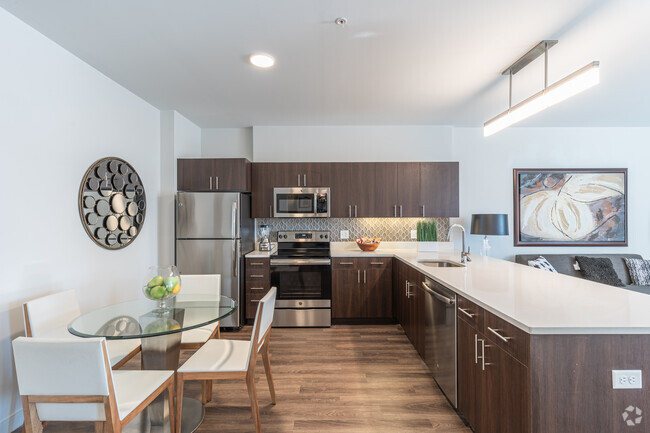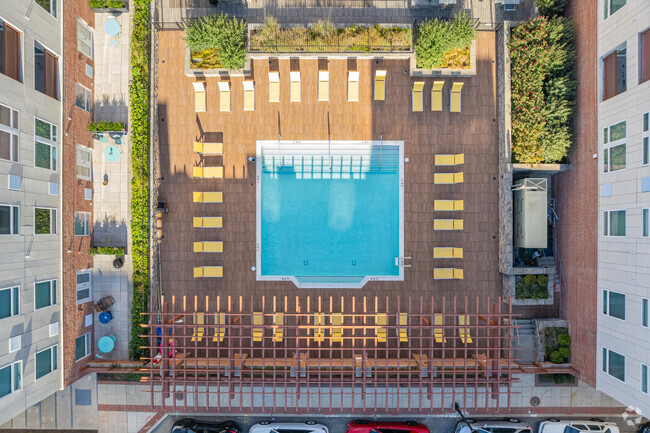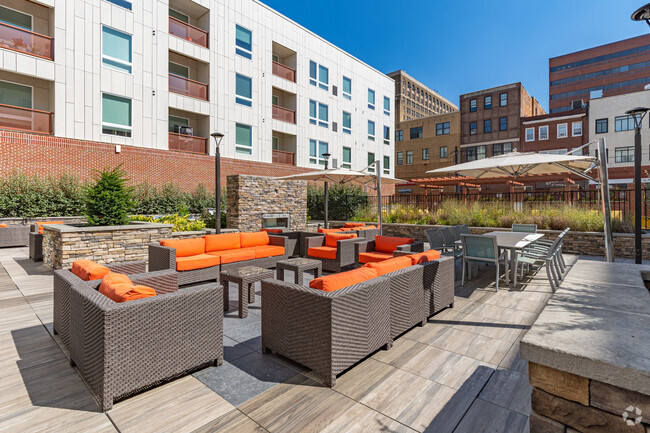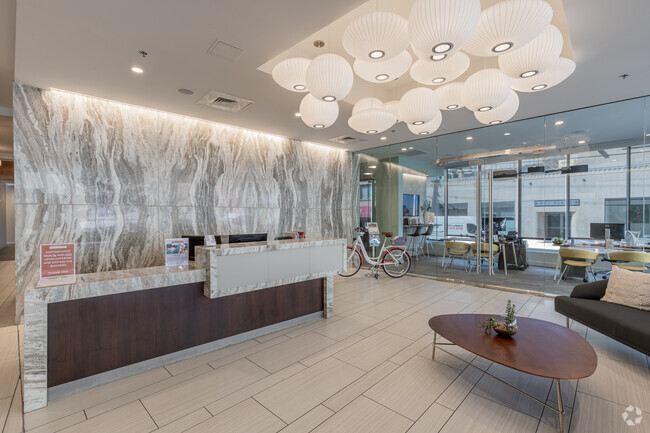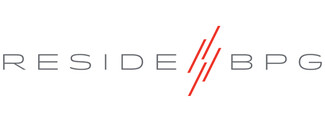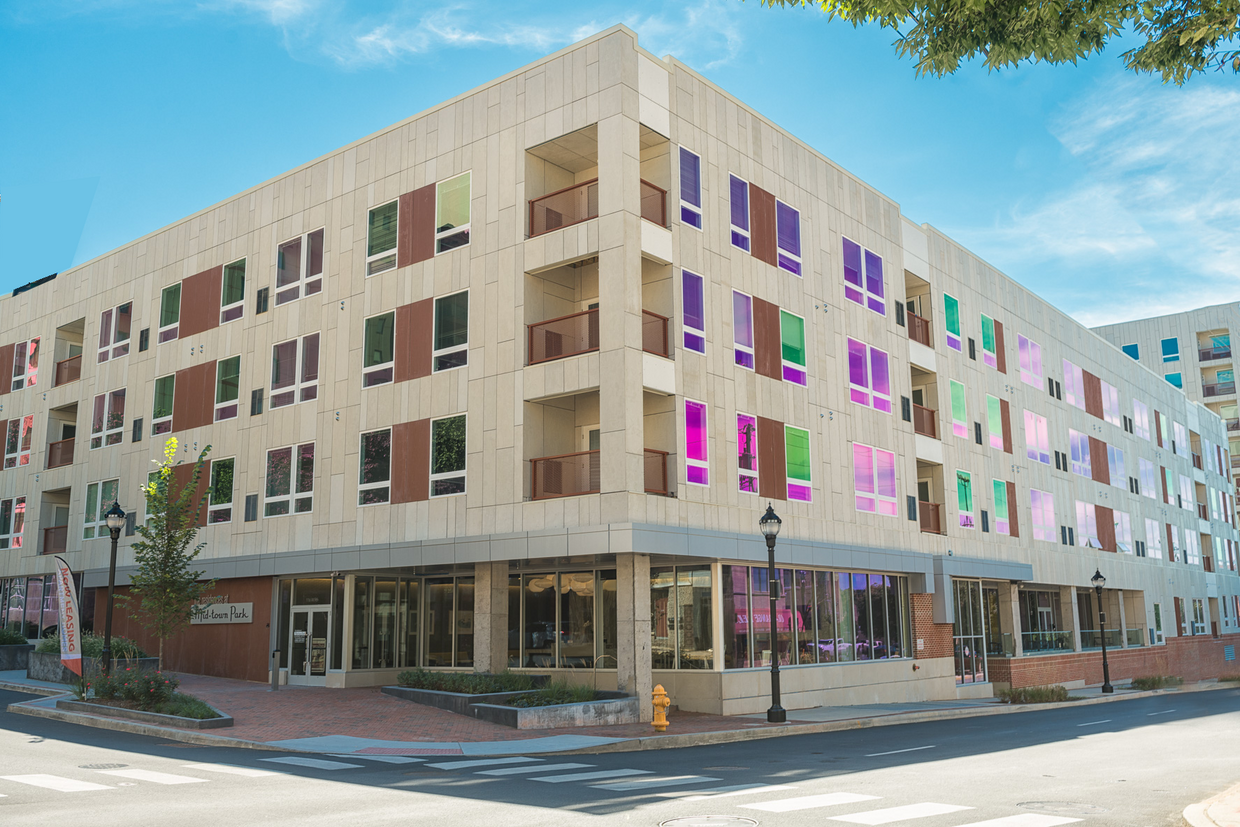-
Monthly Rent
$1,390 - $4,490
-
Bedrooms
Studio - 2 bd
-
Bathrooms
1 - 2 ba
-
Square Feet
458 - 1,107 sq ft
Immerse yourself in the vibrant downtown lifestyle - The Residences at Mid-town Park is where the energy of the city and the conveniences of downtown accessibility collide, steps away from nightlife, restaurants and shops. Offering endless amenities that create opportunities for fun and social engagement including a resort-style swimming pool, fitness center, demonstration kitchen, screening room and resident lounge. This is not simply a community, it is an Urban Oasis.
Pricing & Floor Plans
-
Unit 302price $1,425square feet 458availibility Apr 19
-
Unit 402price $1,445square feet 458availibility Apr 19
-
Unit 317price $1,430square feet 478availibility Apr 19
-
Unit 223price $1,410square feet 478availibility May 3
-
Unit 250price $1,585square feet 643availibility Now
-
Unit 206price $1,605square feet 643availibility Now
-
Unit 351price $1,595square feet 643availibility Apr 19
-
Unit 203price $1,590square feet 559availibility Now
-
Unit 135price $1,580square feet 690availibility Now
-
Unit 346price $1,760square feet 723availibility Now
-
Unit 846price $1,810square feet 723availibility Apr 26
-
Unit 407price $1,695square feet 723availibility Now
-
Unit 126price $1,680square feet 767availibility Now
-
Unit 428price $1,665square feet 648availibility Apr 26
-
Unit 422price $1,695square feet 684availibility Apr 26
-
Unit 236price $1,545square feet 599availibility May 7
-
Unit 302price $1,425square feet 458availibility Apr 19
-
Unit 402price $1,445square feet 458availibility Apr 19
-
Unit 317price $1,430square feet 478availibility Apr 19
-
Unit 223price $1,410square feet 478availibility May 3
-
Unit 250price $1,585square feet 643availibility Now
-
Unit 206price $1,605square feet 643availibility Now
-
Unit 351price $1,595square feet 643availibility Apr 19
-
Unit 203price $1,590square feet 559availibility Now
-
Unit 135price $1,580square feet 690availibility Now
-
Unit 346price $1,760square feet 723availibility Now
-
Unit 846price $1,810square feet 723availibility Apr 26
-
Unit 407price $1,695square feet 723availibility Now
-
Unit 126price $1,680square feet 767availibility Now
-
Unit 428price $1,665square feet 648availibility Apr 26
-
Unit 422price $1,695square feet 684availibility Apr 26
-
Unit 236price $1,545square feet 599availibility May 7
About The Residences at Mid-town Park
Immerse yourself in the vibrant downtown lifestyle - The Residences at Mid-town Park is where the energy of the city and the conveniences of downtown accessibility collide, steps away from nightlife, restaurants and shops. Offering endless amenities that create opportunities for fun and social engagement including a resort-style swimming pool, fitness center, demonstration kitchen, screening room and resident lounge. This is not simply a community, it is an Urban Oasis.
The Residences at Mid-town Park is an apartment community located in New Castle County and the 19801 ZIP Code. This area is served by the Christina attendance zone.
Unique Features
- Building 2 Floor 7
- Building 1 Floor 2
- Demonstration Kitchen
- Media Room
- Building 2 Floor 3
- Building 2 Floor 8
- Corner Apartment
- Full Balcony
- Bike Share Program
- In-Unit Washer/Dryer
- BBQ Grills
- Building 1 Floor 3
- Central Air Conditioning
- Outdoor Courtyard
- Outdoor Fireplace
- Parking Garage
- Valet Waste Trash Removal
- Building 1 Floor 4
- Peleton Fitness Equipment
- Private Balcony
- Resident Lounge
Community Amenities
Pool
Fitness Center
Laundry Facilities
Elevator
Concierge
Controlled Access
Recycling
Business Center
Property Services
- Package Service
- Wi-Fi
- Laundry Facilities
- Controlled Access
- Maintenance on site
- Property Manager on Site
- Concierge
- 24 Hour Access
- On-Site Retail
- Recycling
- Planned Social Activities
- Health Club Discount
- Pet Washing Station
Shared Community
- Elevator
- Business Center
- Lounge
Fitness & Recreation
- Fitness Center
- Pool
- Bicycle Storage
- Gameroom
- Media Center/Movie Theatre
Outdoor Features
- Sundeck
- Courtyard
- Grill
Apartment Features
Washer/Dryer
Air Conditioning
Dishwasher
Hardwood Floors
- Washer/Dryer
- Air Conditioning
- Heating
- Smoke Free
- Cable Ready
- Tub/Shower
- Fireplace
- Dishwasher
- Granite Countertops
- Stainless Steel Appliances
- Island Kitchen
- Kitchen
- Microwave
- Oven
- Refrigerator
- Hardwood Floors
- Views
- Balcony
Fees and Policies
The fees below are based on community-supplied data and may exclude additional fees and utilities.
- One-Time Move-In Fees
-
Application Fee$50
- Dogs Allowed
-
Fees not specified
-
Pet Limit2
-
Restrictions:Maximum of 2 pets with a $500 deposit for the first and an additional $250 deposit for the second. Certain breed restrictions apply.
-
Comments:Maximum of 2 pets with a $500 deposit for the first and an additional $250 deposit for the second. Certain breed restrictions apply.
- Cats Allowed
-
Fees not specified
-
Pet Limit2
-
Restrictions:Maximum of 2 pets with a $500 deposit for the first and an additional $250 deposit for the second.
-
Comments:Maximum of 2 pets with a $500 deposit for the first and an additional $250 deposit for the second.
- Parking
-
GarageGarage parking available for an additional fee.$95/mo1 Max, Assigned Parking
Details
Utilities Included
-
Trash Removal
Lease Options
-
3 - 14 Month Leases
-
Short term lease
Property Information
-
Built in 2018
-
200 units/9 stories
- Package Service
- Wi-Fi
- Laundry Facilities
- Controlled Access
- Maintenance on site
- Property Manager on Site
- Concierge
- 24 Hour Access
- On-Site Retail
- Recycling
- Planned Social Activities
- Health Club Discount
- Pet Washing Station
- Elevator
- Business Center
- Lounge
- Sundeck
- Courtyard
- Grill
- Fitness Center
- Pool
- Bicycle Storage
- Gameroom
- Media Center/Movie Theatre
- Building 2 Floor 7
- Building 1 Floor 2
- Demonstration Kitchen
- Media Room
- Building 2 Floor 3
- Building 2 Floor 8
- Corner Apartment
- Full Balcony
- Bike Share Program
- In-Unit Washer/Dryer
- BBQ Grills
- Building 1 Floor 3
- Central Air Conditioning
- Outdoor Courtyard
- Outdoor Fireplace
- Parking Garage
- Valet Waste Trash Removal
- Building 1 Floor 4
- Peleton Fitness Equipment
- Private Balcony
- Resident Lounge
- Washer/Dryer
- Air Conditioning
- Heating
- Smoke Free
- Cable Ready
- Tub/Shower
- Fireplace
- Dishwasher
- Granite Countertops
- Stainless Steel Appliances
- Island Kitchen
- Kitchen
- Microwave
- Oven
- Refrigerator
- Hardwood Floors
- Views
- Balcony
| Monday | 8:30am - 5:30pm |
|---|---|
| Tuesday | 8:30am - 5:30pm |
| Wednesday | 8:30am - 5:30pm |
| Thursday | 8:30am - 5:30pm |
| Friday | 8:30am - 5:30pm |
| Saturday | Closed |
| Sunday | Closed |
Don’t be surprised if you see an old-timey merchant ship sailing on the Christina River. No, you haven’t been transported back in time – you’re witnessing an evening cruise taking place on the Kalmar Nyckel. The ship was an important part of Downtown Wilmington’s history, as it was the vessel the founding Swedish settlers arrived on in 1638. Aboard the ship, you might be able to catch a glimpse of its resident boat cat.
Living in Downtown Wilmington, you’re surrounded by historic buildings and modern apartments. The area is bound by Interstate 95, MLK Jr. Boulevard, the Christina River, and Brandywine Creek, providing locals everything from easy commutes to natural landscapes. As you tour your new community, be sure to visit the Delaware History Museum, followed by a beer at the Constitution Yard in Riverfront. The Nomad Bar near Rodney Square offers cool jazz tunes every night of the week.
Renting in Downtown Wilmington, you’re near a plethora of gourmet eateries and city parks.
Learn more about living in Downtown Wilmington| Colleges & Universities | Distance | ||
|---|---|---|---|
| Colleges & Universities | Distance | ||
| Drive: | 11 min | 5.1 mi | |
| Drive: | 19 min | 9.3 mi | |
| Drive: | 23 min | 13.7 mi | |
| Drive: | 22 min | 15.6 mi |
 The GreatSchools Rating helps parents compare schools within a state based on a variety of school quality indicators and provides a helpful picture of how effectively each school serves all of its students. Ratings are on a scale of 1 (below average) to 10 (above average) and can include test scores, college readiness, academic progress, advanced courses, equity, discipline and attendance data. We also advise parents to visit schools, consider other information on school performance and programs, and consider family needs as part of the school selection process.
The GreatSchools Rating helps parents compare schools within a state based on a variety of school quality indicators and provides a helpful picture of how effectively each school serves all of its students. Ratings are on a scale of 1 (below average) to 10 (above average) and can include test scores, college readiness, academic progress, advanced courses, equity, discipline and attendance data. We also advise parents to visit schools, consider other information on school performance and programs, and consider family needs as part of the school selection process.
View GreatSchools Rating Methodology
Transportation options available in Wilmington include Orange Street, located 17.4 miles from The Residences at Mid-town Park. The Residences at Mid-town Park is near Philadelphia International, located 20.8 miles or 32 minutes away.
| Transit / Subway | Distance | ||
|---|---|---|---|
| Transit / Subway | Distance | ||
|
|
Drive: | 30 min | 17.4 mi |
|
|
Drive: | 31 min | 17.5 mi |
|
|
Drive: | 31 min | 17.5 mi |
|
|
Drive: | 31 min | 20.0 mi |
|
|
Drive: | 31 min | 20.2 mi |
| Commuter Rail | Distance | ||
|---|---|---|---|
| Commuter Rail | Distance | ||
|
|
Walk: | 14 min | 0.7 mi |
|
|
Drive: | 14 min | 8.7 mi |
|
|
Drive: | 18 min | 8.9 mi |
|
|
Drive: | 17 min | 10.6 mi |
|
|
Drive: | 19 min | 12.2 mi |
| Airports | Distance | ||
|---|---|---|---|
| Airports | Distance | ||
|
Philadelphia International
|
Drive: | 32 min | 20.8 mi |
Time and distance from The Residences at Mid-town Park.
| Shopping Centers | Distance | ||
|---|---|---|---|
| Shopping Centers | Distance | ||
| Walk: | 14 min | 0.7 mi | |
| Drive: | 4 min | 1.2 mi | |
| Drive: | 4 min | 1.4 mi |
| Parks and Recreation | Distance | ||
|---|---|---|---|
| Parks and Recreation | Distance | ||
|
Brandywine Zoo
|
Drive: | 3 min | 1.2 mi |
|
Delaware Center for Horticulture
|
Drive: | 4 min | 1.4 mi |
|
Wilmington State Parks
|
Drive: | 4 min | 1.6 mi |
|
Alapocas Run State Park
|
Drive: | 6 min | 2.4 mi |
|
Blue Ball Barn
|
Drive: | 6 min | 2.5 mi |
| Hospitals | Distance | ||
|---|---|---|---|
| Hospitals | Distance | ||
| Drive: | 7 min | 3.1 mi | |
| Drive: | 8 min | 3.6 mi | |
| Drive: | 16 min | 8.7 mi |
| Military Bases | Distance | ||
|---|---|---|---|
| Military Bases | Distance | ||
| Drive: | 19 min | 10.3 mi | |
| Drive: | 40 min | 26.5 mi |
Property Ratings at The Residences at Mid-town Park
Property management is a joke. Packages are stolen daily, and EVERYTHING in the apartment is breaking. Homeless people in the lobby and parking garage constantly. Its a shame. The place would be great is management cared
I've lived here for just under a year in the midst of the pandemic, so I've spent way more time in the building than I ever thought possible, and I am so pleased with my experience. The other review mentions thin walls, which is only the case in one of the two buildings, and I managed that by rearranging my furniture (plus, I think we should all be giving each other space and grace when it comes to noise, we're in here 24/7). The location is the perfect proximity to restaurants on Market St and next to a Walgreens (and a great pizza place), there's a bike rental program downstairs, the leasing office staff has done their best to provide socially distanced opportunities (like grab and go happy hour, virtual trivia, etc), and the residents are all friendly and kind. We're all asked to wear masks outside of our apartments, even in the elevators, and I've never had an issue with anyone not following the rule. It's been a real joy and relief to be here amid so much consternation.
It may seem nice but the walls and floors/ceilings are super thin, I’ve had problems with the door lock (latch) for months, the floors were dirty when I moved in, it seemed like the construction of the unit was rushed as there are some noticeable gaps around some of the fixtures, etc. I don’t have access to the WiFi in the public spaces.
Property Manager at The Residences at Mid-town Park, Responded To This Review
Thank you for taking the time to write a review. It is our goal to provide residents with the best living experience possible, and we are sorry to hear that we have not met your expectations. Please reach out to the office at your earliest convenience so that we may address your concerns directly.
The Residences at Mid-town Park Photos
-
The Residences at Mid-town Park
-
1 BR, 1 BA - 635SF
-
1 BR, 1 BA - 635SF - Kitchen
-
Pool
-
Courtyard
-
-
2 BR, 2 BA - 911SF - Kitchen
-
Resident Lounge
-
Theater Room
Models
-
Studio
-
Studio
-
Studio
-
1 Bedroom
-
1 Bedroom
-
1 Bedroom
Nearby Apartments
Within 50 Miles of The Residences at Mid-town Park
View More Communities-
The Standard
1001 N Orange St
Wilmington, DE 19801
1-3 Br $1,510-$4,960 0.2 mi
-
Crosby Hill
517 N Shipley St
Wilmington, DE 19801
1-2 Br $1,680-$4,716 0.2 mi
-
Village Park at Paladin
101 Clifton Park Cir
Wilmington, DE 19802
1-3 Br $1,500-$2,000 2.2 mi
-
Greenville Place
220 Presidential Dr
Wilmington, DE 19807
1-3 Br $1,085-$3,250 3.2 mi
-
The Towers at Greenville
220 Presidential Dr
Wilmington, DE 19807
1-3 Br $1,675-$3,050 3.2 mi
-
Rockwood Apartments
3525 Rockwood Rd
Newark, DE 19702
1-3 Br $1,500-$2,325 10.8 mi
The Residences at Mid-town Park has studios to two bedrooms with rent ranges from $1,390/mo. to $4,490/mo.
You can take a virtual tour of The Residences at Mid-town Park on Apartments.com.
The Residences at Mid-town Park is in Downtown Wilmington in the city of Wilmington. Here you’ll find three shopping centers within 1.4 miles of the property. Five parks are within 2.5 miles, including Brandywine Zoo, Delaware Center for Horticulture, and Wilmington State Parks.
What Are Walk Score®, Transit Score®, and Bike Score® Ratings?
Walk Score® measures the walkability of any address. Transit Score® measures access to public transit. Bike Score® measures the bikeability of any address.
What is a Sound Score Rating?
A Sound Score Rating aggregates noise caused by vehicle traffic, airplane traffic and local sources
