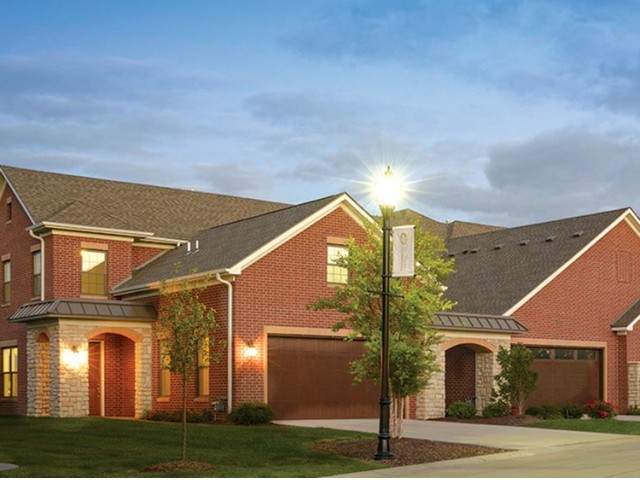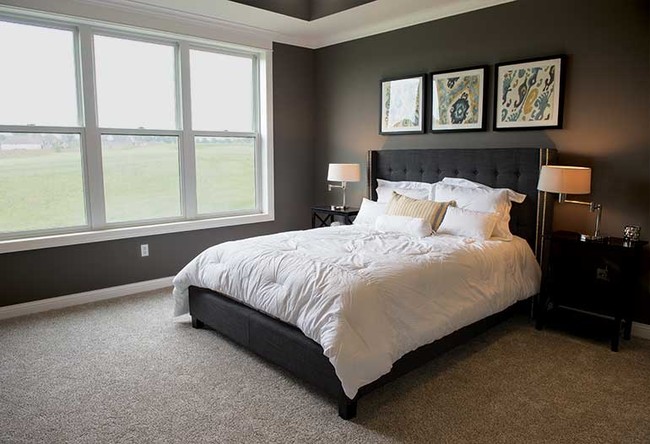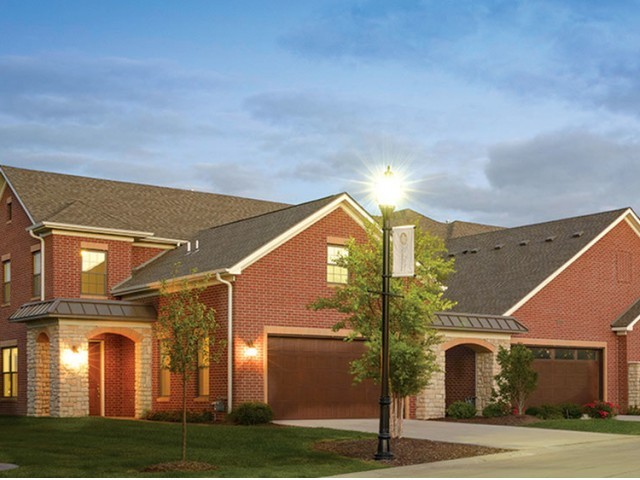-
Monthly Rent
$2,650 - $2,800
-
Bedrooms
3 bd
-
Bathrooms
2.5 ba
-
Square Feet
2,000 - 2,270 sq ft
Live luxuriously in Columbia's premier community located on Old Hawthorne's 18 hole championship golf course. The Residences at Old Hawthorne features include hardwood floors in main floor living areas, tile floor in kitchen and bathrooms, carpet in bedrooms, Moen fixtures, stainless steel appliances, granite countertops, an oversized patio door to look at the beautiful golf course and more. The Residences are a short walk to the clubhouse, pool, exercise facility, and pro shop. A social membership is provided with the lease of each Residence. *All rates listed are starting at price, no fees at signing, deposit due at move-in. See leasing office for more details. Send us an inquiry today so we can set up a tour!
Pricing & Floor Plans
About The Residences at Old Hawthorne
Live luxuriously in Columbia's premier community located on Old Hawthorne's 18 hole championship golf course. The Residences at Old Hawthorne features include hardwood floors in main floor living areas, tile floor in kitchen and bathrooms, carpet in bedrooms, Moen fixtures, stainless steel appliances, granite countertops, an oversized patio door to look at the beautiful golf course and more. The Residences are a short walk to the clubhouse, pool, exercise facility, and pro shop. A social membership is provided with the lease of each Residence. *All rates listed are starting at price, no fees at signing, deposit due at move-in. See leasing office for more details. Send us an inquiry today so we can set up a tour!
The Residences at Old Hawthorne is a townhouse community located in Boone County and the 65201 ZIP Code. This area is served by the Columbia 93 attendance zone.
Unique Features
- Beautiful Views of Golf Course
- Stainless Steel Major Brand Appliances
- 50 Gallon Gas Hot Water Heater
- Central Heat & Air
- Granite Countertops
- Brand New Luxury Units
- High Efficiency 95% Gas Furnace with 14 SEER Air Conditioner
- Porch
- WD Hookup
- 11 ft Ceiling in Living Room
- Anderson Windows
- Master Suite has Double Granite Bowl Vanity
- Oversized Patio Door with Golf Course Views
- Insulated Garage & 8 ft Tall Insulated Garage Door
- Seated Height Granite Bar in Kitchen
- Tile Shower with Onyx Base in Master Suite
- Master Suite Walk-In Closet
- Moen Fixtures
- Walk-In Closet
- 2 Car Garage
- Additional Storage
- Social Membership Provided with Lease of Each Residence
- Stainless Appliances
- Stamped Concrete Patio with Large Columns
Community Amenities
Pool
Fitness Center
Clubhouse
Putting Greens
- Clubhouse
- Walk-Up
- Fitness Center
- Pool
- Putting Greens
Townhome Features
Air Conditioning
Dishwasher
Washer/Dryer Hookup
Hardwood Floors
Walk-In Closets
Island Kitchen
Granite Countertops
Microwave
Highlights
- Washer/Dryer Hookup
- Air Conditioning
- Heating
- Ceiling Fans
- Smoke Free
- Cable Ready
- Storage Space
- Double Vanities
- Tub/Shower
- Sprinkler System
Kitchen Features & Appliances
- Dishwasher
- Disposal
- Ice Maker
- Granite Countertops
- Stainless Steel Appliances
- Island Kitchen
- Kitchen
- Microwave
- Oven
- Range
- Refrigerator
- Freezer
- Instant Hot Water
Floor Plan Details
- Hardwood Floors
- Carpet
- Tile Floors
- Vinyl Flooring
- Dining Room
- High Ceilings
- Family Room
- Basement
- Office
- Views
- Walk-In Closets
- Linen Closet
- Large Bedrooms
- Floor to Ceiling Windows
- Balcony
- Patio
- Porch
Fees and Policies
The fees below are based on community-supplied data and may exclude additional fees and utilities.
- One-Time Move-In Fees
-
Administrative Fee$600
- Dogs Allowed
-
Monthly pet rent$0
-
One time Fee$500
-
Pet deposit$0
-
Pet Limit2
-
Comments:Dog
- Cats Allowed
-
Monthly pet rent$0
-
One time Fee$500
-
Pet deposit$0
-
Pet Limit2
-
Comments:Cat
Details
Lease Options
-
5 - 12 Month Leases
-
Short term lease
Property Information
-
Built in 2015
-
42 houses/2 stories
- Clubhouse
- Walk-Up
- Fitness Center
- Pool
- Putting Greens
- Beautiful Views of Golf Course
- Stainless Steel Major Brand Appliances
- 50 Gallon Gas Hot Water Heater
- Central Heat & Air
- Granite Countertops
- Brand New Luxury Units
- High Efficiency 95% Gas Furnace with 14 SEER Air Conditioner
- Porch
- WD Hookup
- 11 ft Ceiling in Living Room
- Anderson Windows
- Master Suite has Double Granite Bowl Vanity
- Oversized Patio Door with Golf Course Views
- Insulated Garage & 8 ft Tall Insulated Garage Door
- Seated Height Granite Bar in Kitchen
- Tile Shower with Onyx Base in Master Suite
- Master Suite Walk-In Closet
- Moen Fixtures
- Walk-In Closet
- 2 Car Garage
- Additional Storage
- Social Membership Provided with Lease of Each Residence
- Stainless Appliances
- Stamped Concrete Patio with Large Columns
- Washer/Dryer Hookup
- Air Conditioning
- Heating
- Ceiling Fans
- Smoke Free
- Cable Ready
- Storage Space
- Double Vanities
- Tub/Shower
- Sprinkler System
- Dishwasher
- Disposal
- Ice Maker
- Granite Countertops
- Stainless Steel Appliances
- Island Kitchen
- Kitchen
- Microwave
- Oven
- Range
- Refrigerator
- Freezer
- Instant Hot Water
- Hardwood Floors
- Carpet
- Tile Floors
- Vinyl Flooring
- Dining Room
- High Ceilings
- Family Room
- Basement
- Office
- Views
- Walk-In Closets
- Linen Closet
- Large Bedrooms
- Floor to Ceiling Windows
- Balcony
- Patio
- Porch
| Monday | By Appointment |
|---|---|
| Tuesday | By Appointment |
| Wednesday | By Appointment |
| Thursday | By Appointment |
| Friday | By Appointment |
| Saturday | Closed |
| Sunday | Closed |
At the heart of Missouri, Columbia is truly one of America’s greatest college towns. The University of Missouri sits right at the center of the city, and generally serves as the cultural hub for the wider community. Locals, whether connected directly to the university or not, regularly visit campus for sporting events, concerts, gallery exhibitions, lectures, and more. Just north of campus, Downtown Columbia features a thriving mix of coffee shops, restaurants, nightclubs, taverns, and performance venues, largely catering to the huge numbers of students from Mizzou, as well as the smaller Stephens College and Columbia College.
Of course, the community extends well beyond the collegiate environment at the city center. The University of Missouri Health Care system is the second-biggest employer in town, so the community of healthcare professionals in town is quite extensive. The cost of living is quite affordable, and there are numerous apartments and rental homes to fit any budget.
Learn more about living in Columbia| Colleges & Universities | Distance | ||
|---|---|---|---|
| Colleges & Universities | Distance | ||
| Drive: | 11 min | 5.5 mi | |
| Drive: | 13 min | 5.9 mi | |
| Drive: | 30 min | 19.8 mi | |
| Drive: | 40 min | 29.9 mi |
 The GreatSchools Rating helps parents compare schools within a state based on a variety of school quality indicators and provides a helpful picture of how effectively each school serves all of its students. Ratings are on a scale of 1 (below average) to 10 (above average) and can include test scores, college readiness, academic progress, advanced courses, equity, discipline and attendance data. We also advise parents to visit schools, consider other information on school performance and programs, and consider family needs as part of the school selection process.
The GreatSchools Rating helps parents compare schools within a state based on a variety of school quality indicators and provides a helpful picture of how effectively each school serves all of its students. Ratings are on a scale of 1 (below average) to 10 (above average) and can include test scores, college readiness, academic progress, advanced courses, equity, discipline and attendance data. We also advise parents to visit schools, consider other information on school performance and programs, and consider family needs as part of the school selection process.
View GreatSchools Rating Methodology
Property Ratings at The Residences at Old Hawthorne
Lived here for approximately 2 months, overall thumbs up but management team needs some revamping as they seem to be non existent to what needs to be cared for at a property that they consider Luxurious. If you contact them they usually get it taken care of but why do they not come to view their Luxurious property to determine if surrounding areas are mowed properly and consistently. We overall like our location and amenities the Residences offer but have questioned from day one, management, seems mediocre.
Not worth the rental price thin walls neighbors not picking up after dogs
The Residences at Old Hawthorne Photos
-
The Residences at Old Hawthorne
-
3BR, 2.5BA - 2270 SF
-
-
-
-
-
-
Fairway Views
-
Entrance to the Neighborhood
Floor Plans
-
3 Bedrooms
-
3 Bedrooms
-
3 Bedrooms
-
3 Bedrooms
Nearby Apartments
Within 50 Miles of The Residences at Old Hawthorne
The Residences at Old Hawthorne has three bedrooms available with rent ranges from $2,650/mo. to $2,800/mo.
You can take a virtual tour of The Residences at Old Hawthorne on Apartments.com.
What Are Walk Score®, Transit Score®, and Bike Score® Ratings?
Walk Score® measures the walkability of any address. Transit Score® measures access to public transit. Bike Score® measures the bikeability of any address.
What is a Sound Score Rating?
A Sound Score Rating aggregates noise caused by vehicle traffic, airplane traffic and local sources








